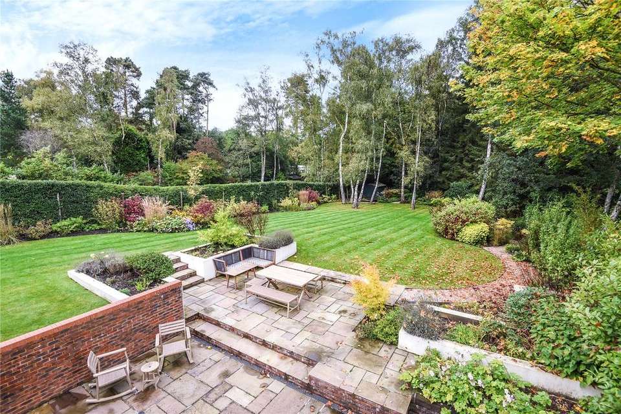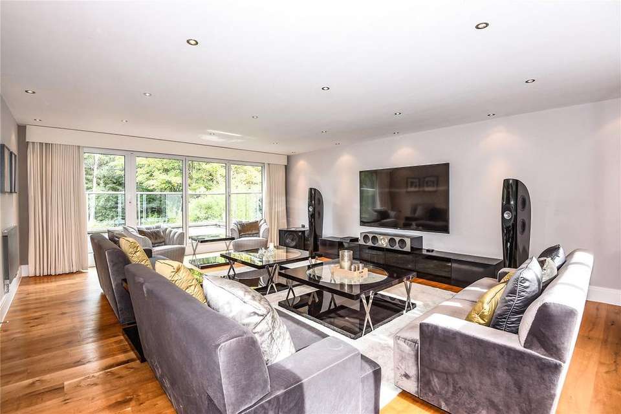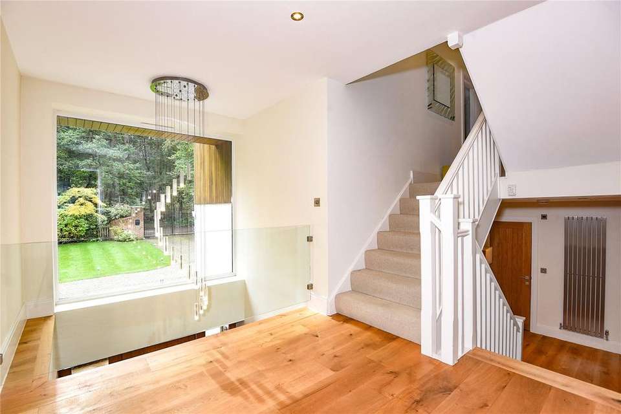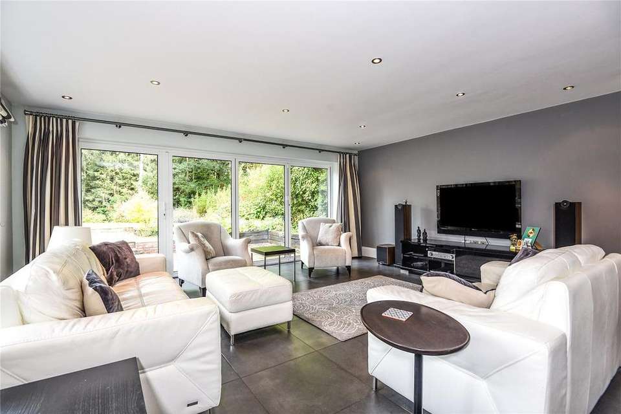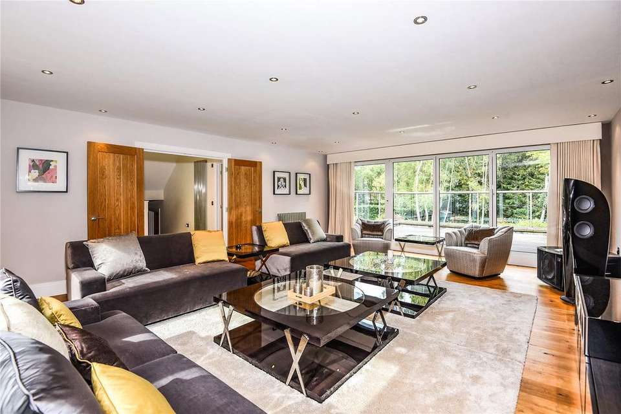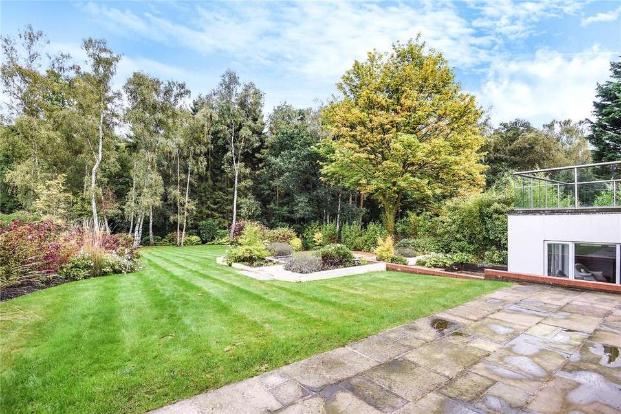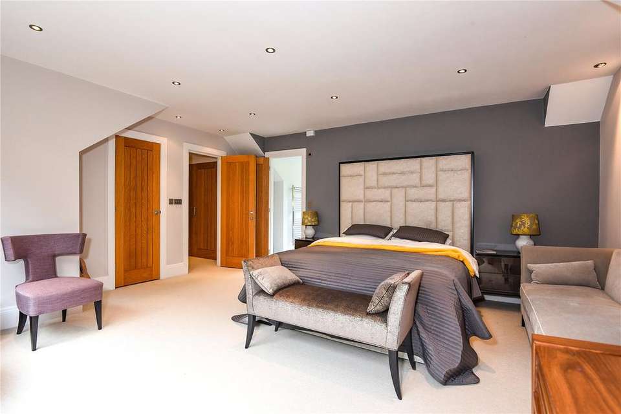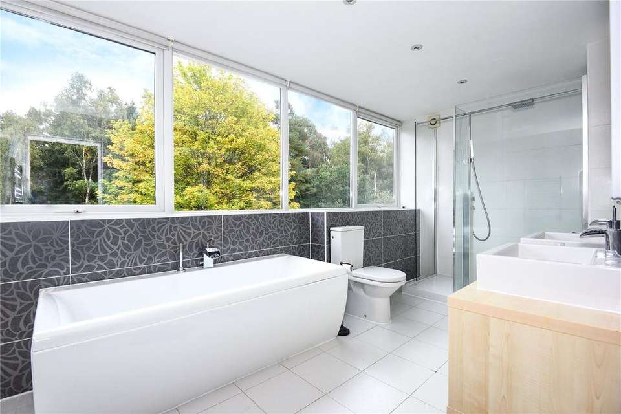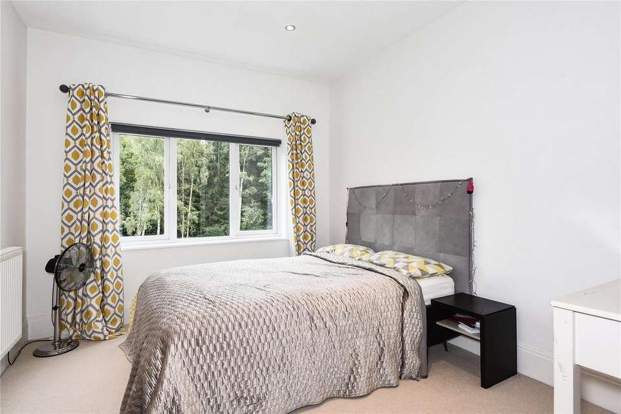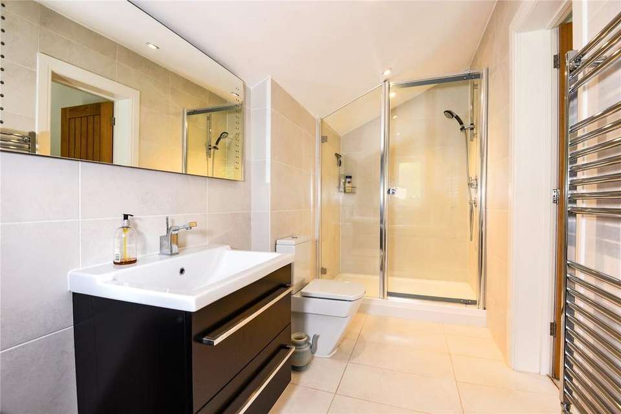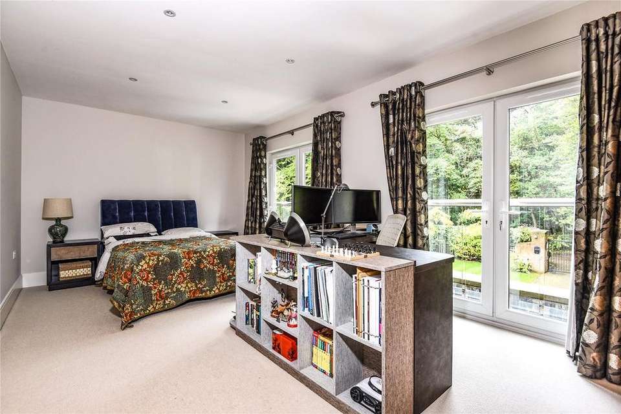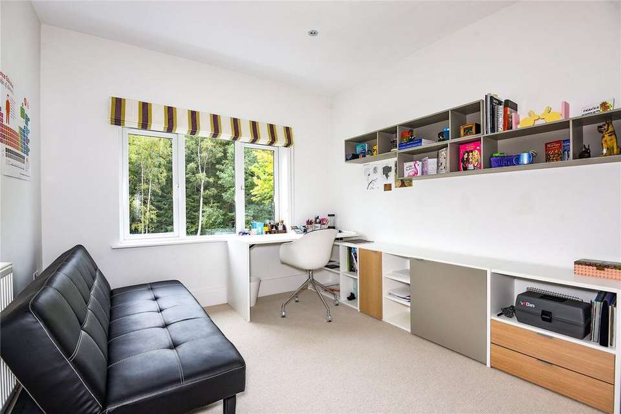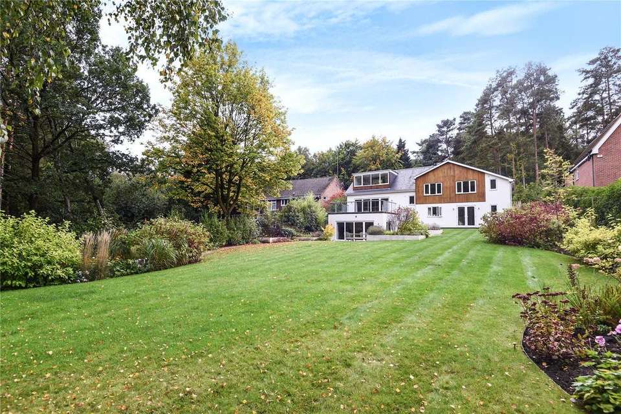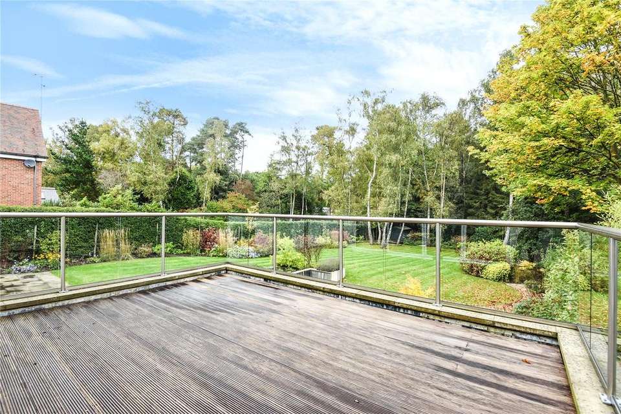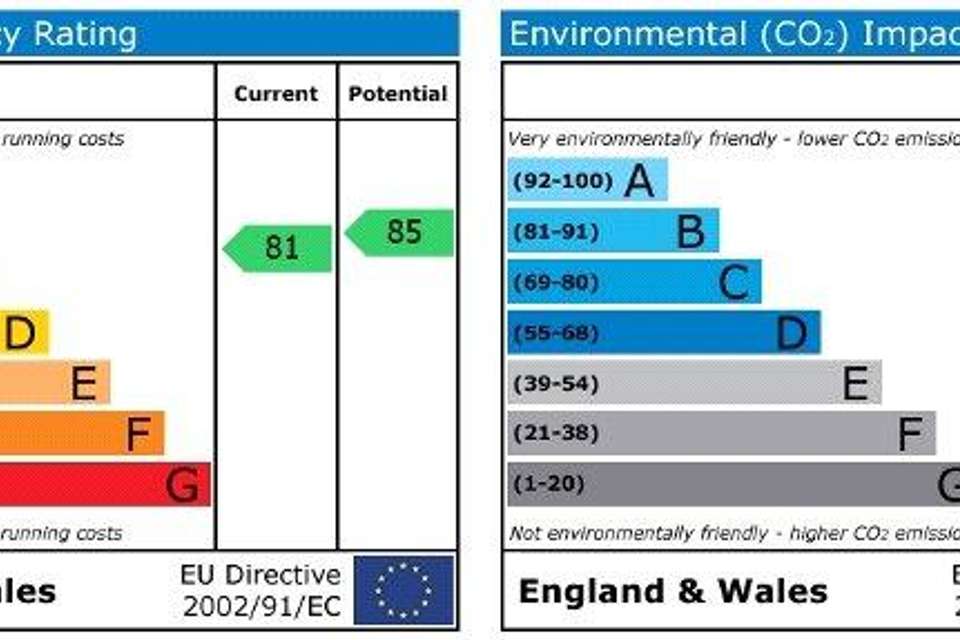6 bedroom detached house for sale
Heath Ride, Finchampstead, Wokingham, Berkshire, RG40detached house
bedrooms
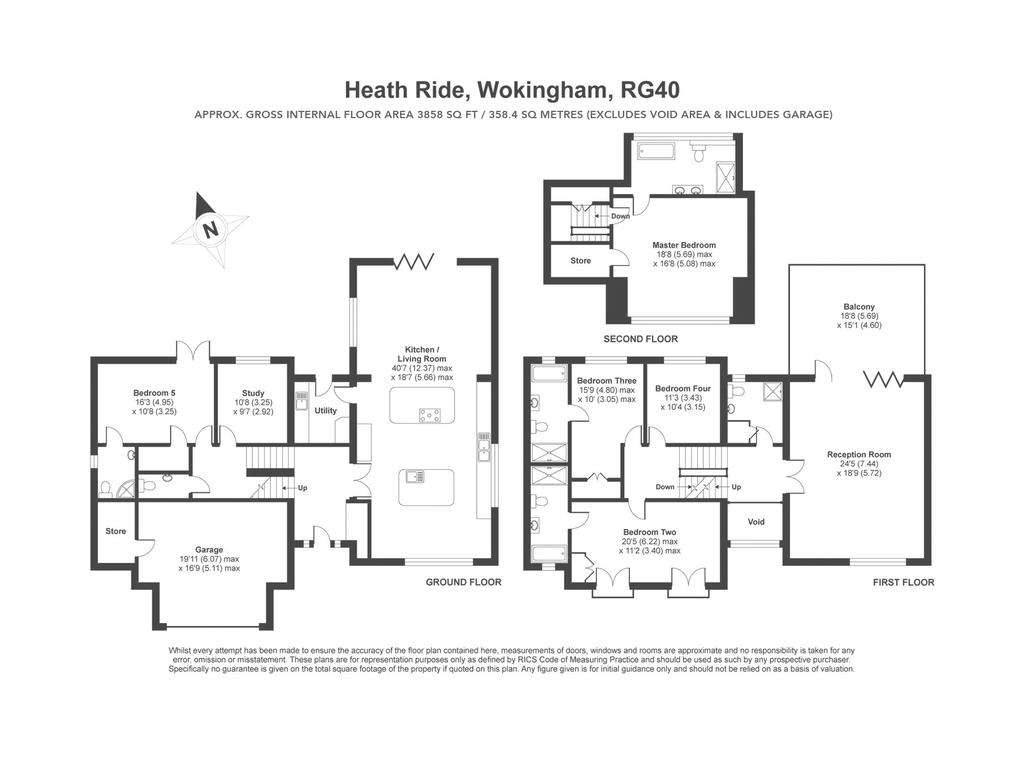
Property photos

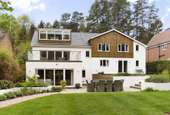
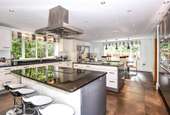
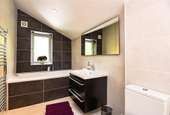
+15
Property description
Situated on a delightful tree-lined road in Finchampstead, this stunning six bedroom home oozes prestige and modernity from the moment you enter its electric gates. Occupying a plot in excess of half an acre, the property is uniquely configured to offer its owners flexible living over three floors.
The opulence of the property is felt as you step into the large, high ceilinged entrance hall, which leads through to an impressive dual-aspect kitchen and living space. Fitted with two kitchen islands, high specification appliances, and a separate utility room, the space is bathed in natural light from bifold doors which open out onto the rear garden, offering the perfect indoor/outdoor space for entertaining guests. In fact, given its expansive greenery and patio for alfresco dining, the well-kept garden offers a peaceful haven that you’d want to reside in all year round!
The ground floor is split level; up a small flight of stairs you will find a WC and a home office which could be repurposed as a children’s playroom. There is also a fifth bedroom with fitted wardrobe, en-suite shower room, and double doors to the rear garden, making it an excellent space for older children or elderly relatives.
The first floor landing gives a sense of grandeur; a large window makes the space beautifully bright, and the high ceilings allow for a stylish light fitting to hang down over the void space at the front of the property. Yet the pièce de resistance of this incredibly unique home is the expansive, dual aspect reception room on the first floor, with bifold doors that open out onto a sizeable balcony. This room would make a wonderful family room, games room, space for entertaining or a room to relax and unwind in with its balcony overlooking the property’s manicured lawns.
Three well-sized bedrooms and a modern family bathroom also make up the first floor. Two of the bedrooms benefit from four piece en-suites, and one has double Juliet balconies that give the room a lovely light feel.
Finally, on the second floor is a gorgeously sunny and spacious master bedroom with a stylish four piece en-suite, walk in wardrobe, and wide windows that invite in a wealth of natural light.
Other features of this show-stopping home include a driveway large enough to accommodate up to ten vehicles and an integral double garage which offers scope for extension in the future (subject to planning permission).
Providing 3858 sq ft of pure luxury, this vast home gives new owners scope to make it their own and the flexibility to change as the family does.
Surrounded by pleasant walks and situated a short distance from Wellington College and Crowthorne Station, this property is the perfect forever home for any family.
The opulence of the property is felt as you step into the large, high ceilinged entrance hall, which leads through to an impressive dual-aspect kitchen and living space. Fitted with two kitchen islands, high specification appliances, and a separate utility room, the space is bathed in natural light from bifold doors which open out onto the rear garden, offering the perfect indoor/outdoor space for entertaining guests. In fact, given its expansive greenery and patio for alfresco dining, the well-kept garden offers a peaceful haven that you’d want to reside in all year round!
The ground floor is split level; up a small flight of stairs you will find a WC and a home office which could be repurposed as a children’s playroom. There is also a fifth bedroom with fitted wardrobe, en-suite shower room, and double doors to the rear garden, making it an excellent space for older children or elderly relatives.
The first floor landing gives a sense of grandeur; a large window makes the space beautifully bright, and the high ceilings allow for a stylish light fitting to hang down over the void space at the front of the property. Yet the pièce de resistance of this incredibly unique home is the expansive, dual aspect reception room on the first floor, with bifold doors that open out onto a sizeable balcony. This room would make a wonderful family room, games room, space for entertaining or a room to relax and unwind in with its balcony overlooking the property’s manicured lawns.
Three well-sized bedrooms and a modern family bathroom also make up the first floor. Two of the bedrooms benefit from four piece en-suites, and one has double Juliet balconies that give the room a lovely light feel.
Finally, on the second floor is a gorgeously sunny and spacious master bedroom with a stylish four piece en-suite, walk in wardrobe, and wide windows that invite in a wealth of natural light.
Other features of this show-stopping home include a driveway large enough to accommodate up to ten vehicles and an integral double garage which offers scope for extension in the future (subject to planning permission).
Providing 3858 sq ft of pure luxury, this vast home gives new owners scope to make it their own and the flexibility to change as the family does.
Surrounded by pleasant walks and situated a short distance from Wellington College and Crowthorne Station, this property is the perfect forever home for any family.
Council tax
First listed
Over a month agoEnergy Performance Certificate
Heath Ride, Finchampstead, Wokingham, Berkshire, RG40
Placebuzz mortgage repayment calculator
Monthly repayment
The Est. Mortgage is for a 25 years repayment mortgage based on a 10% deposit and a 5.5% annual interest. It is only intended as a guide. Make sure you obtain accurate figures from your lender before committing to any mortgage. Your home may be repossessed if you do not keep up repayments on a mortgage.
Heath Ride, Finchampstead, Wokingham, Berkshire, RG40 - Streetview
DISCLAIMER: Property descriptions and related information displayed on this page are marketing materials provided by Prospect Estate Agency - Crowthorne. Placebuzz does not warrant or accept any responsibility for the accuracy or completeness of the property descriptions or related information provided here and they do not constitute property particulars. Please contact Prospect Estate Agency - Crowthorne for full details and further information.





