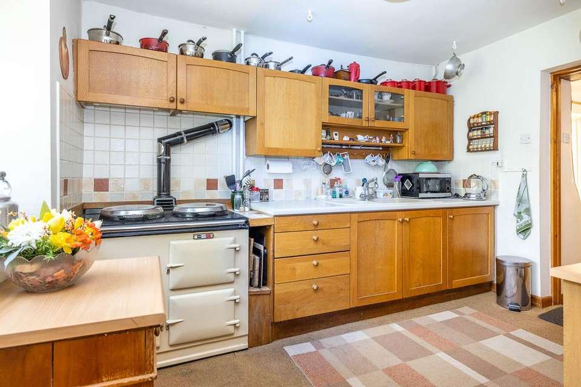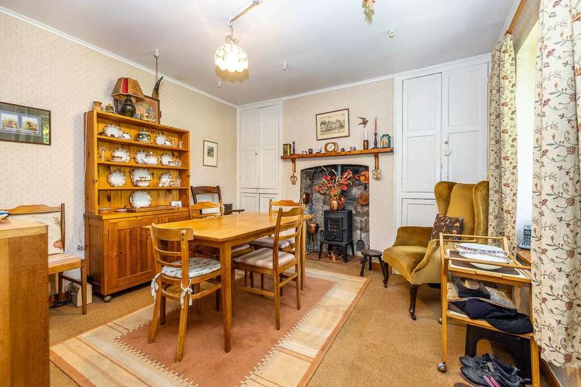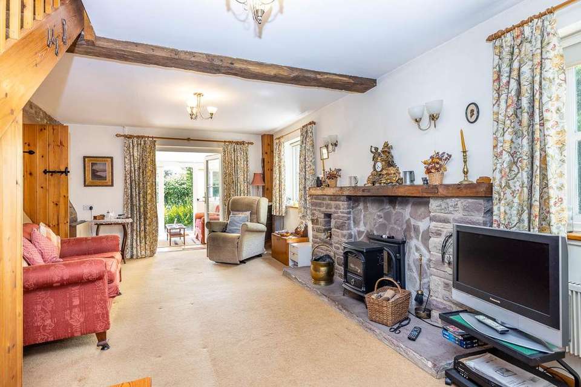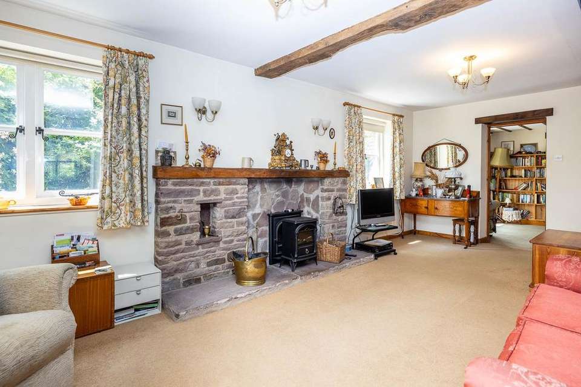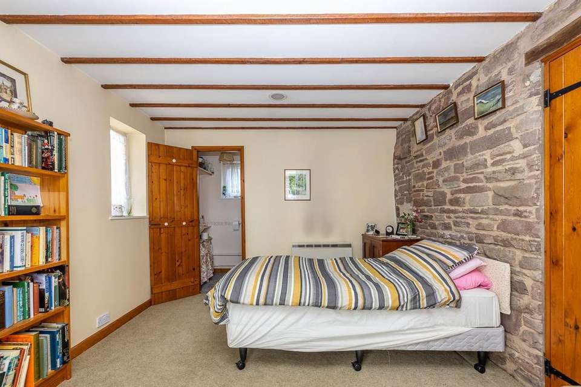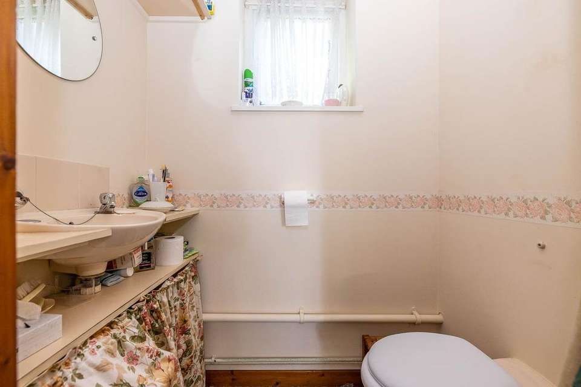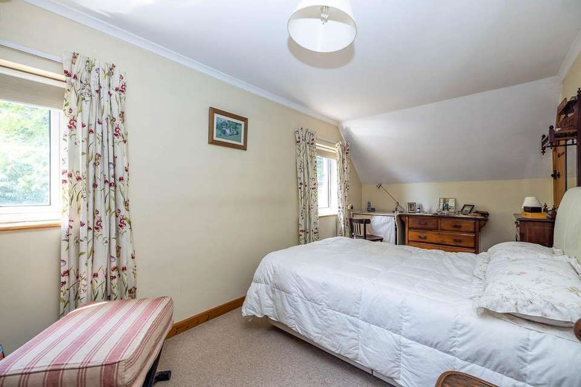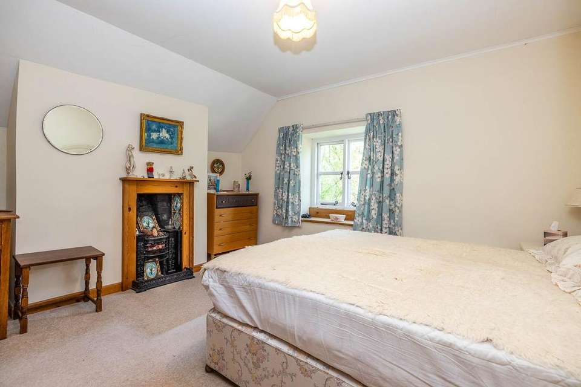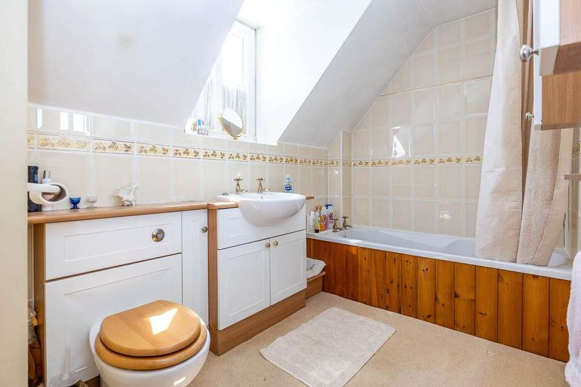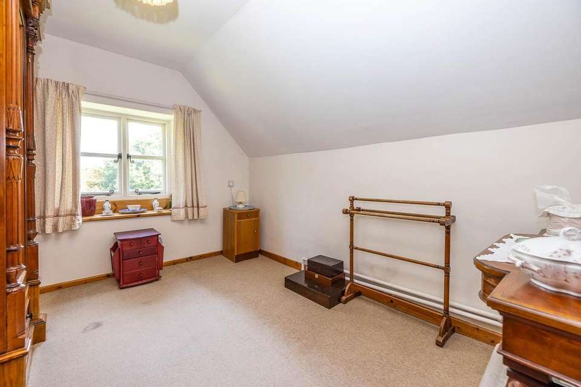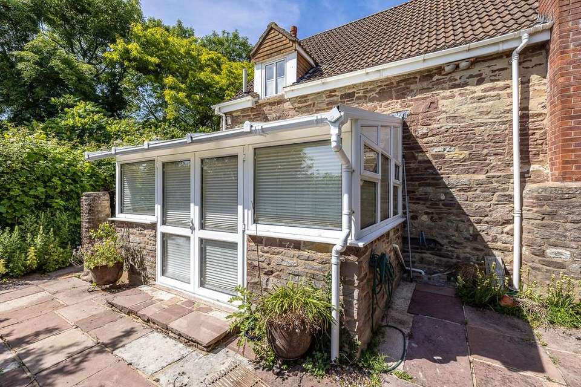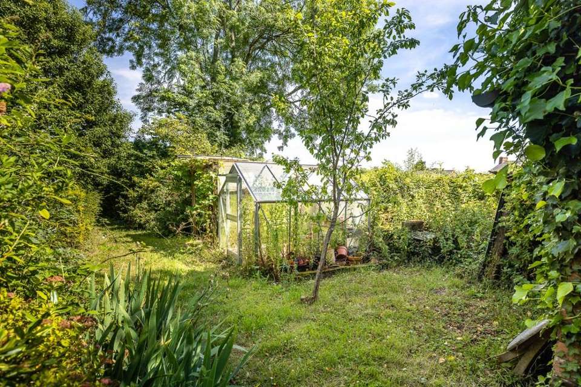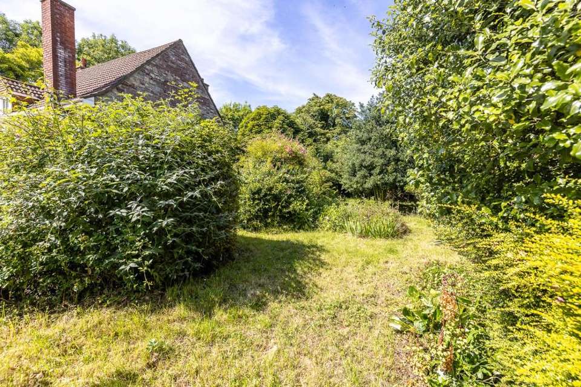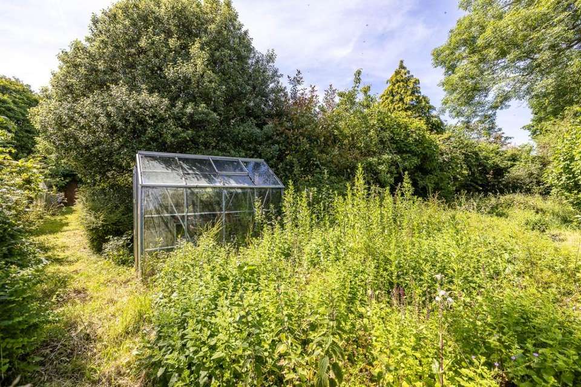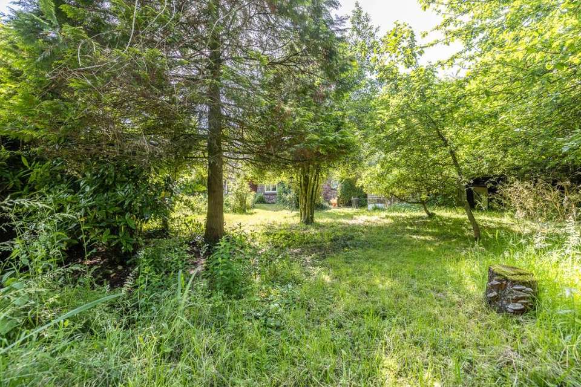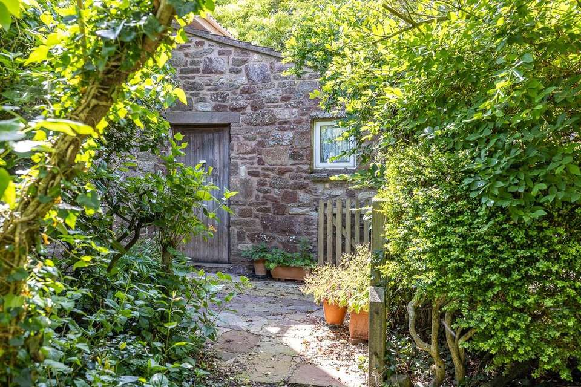4 bedroom cottage for sale
Awre, Newnhamhouse
bedrooms
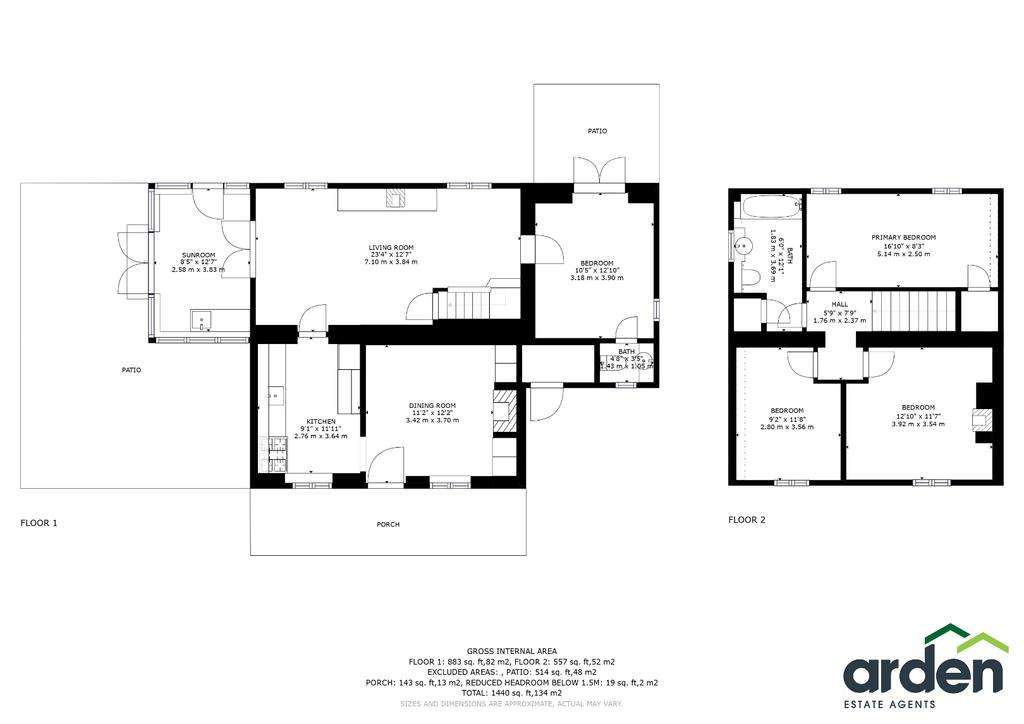
Property photos

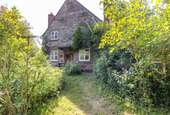
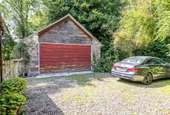
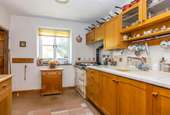
+16
Property description
Dining Room - 3.71m x 3.4m (12'2" x 11'2")Built-in cupboards into recess, feature fireplace, window to front aspect having a window seat, power points, wall mounted electric storage heater, ceiling light, doorway through to kitchen, door to outside.Kitchen - 3.63m x 2.77m (11'11" x 9'1")A range of wall, base and drawer units, Oil fuelled Aga cooker, window to front aspect, power points, ceiling lighting, space for larder fridge/freezer, door through to dining room, door through to lounge.Lounge - 7.11m x 3.84m (23'4" x 12'7")Spacious lounge having feature fireplace, windows to rear aspect, ceiling lighting, power points, wall mounted electric storage heater, door through to kitchen, door through to downstairs bedroom.Utility/Conservatory - 3.84m x 2.57m (12'7" x 8'5")Single stainless steel sink and drainer, power points, French door leading to outside and French doors accessing the living room.Downstairs Bedroom with Separate WC - 3.91m x 3.18m (12'10" x 10'5")This is such a versatile room which could be used as another reception room/office, having French door leading to the rear garden. Wall mounted electric storage heater, power points, ceiling light, door to WC.WCHaving vanity unit with wash basin and storage under, WC, window to side aspect, cieling light.First Floor LandingLoft access with pull-down ladder and boarded loft.Bathroom - 3.68m x 1.83m (12'1" x 6'0")Having bath with shower over, window to rear aspect, pedestal wash basin, ladder radiator, ceiling light, airing cupboard housing hot water tank.Bedroom One - 5.13m x 2.51m (16'10" x 8'3")Having two window to rear aspect, built-in single wardrobe, ceeiling light, power points, wall mounted storage heater.Bedroom Two - 3.91m x 3.53m (12'10" x 11'7")A good size double room, having an ornate feature fireplace, window to rear aspect, power points, wall mounted storage heater, ceiling light.Bedroom Three - 3.56m x 2.79m (11'8" x 9'2")Window to front aspect, ceiling light, power points.OutsideTwo Green houses, Garden Store, Brick Built Outbuilding, the garden is well established having a variety of flower, shrubs and trees.Double Garage - 5.94m x 5.87m (19'6" x 19'3")Having power and lighting, electric up-and-over door, three windows and side door.DirectionsFrom the A48, follow the road through to Awre, until you see a telephone box, turn left at the telephone box and take the first right down a single track lane until you come to Vicarage Cottage on your right.
Council tax
First listed
Over a month agoAwre, Newnham
Placebuzz mortgage repayment calculator
Monthly repayment
The Est. Mortgage is for a 25 years repayment mortgage based on a 10% deposit and a 5.5% annual interest. It is only intended as a guide. Make sure you obtain accurate figures from your lender before committing to any mortgage. Your home may be repossessed if you do not keep up repayments on a mortgage.
Awre, Newnham - Streetview
DISCLAIMER: Property descriptions and related information displayed on this page are marketing materials provided by Arden Estates - Lydney. Placebuzz does not warrant or accept any responsibility for the accuracy or completeness of the property descriptions or related information provided here and they do not constitute property particulars. Please contact Arden Estates - Lydney for full details and further information.





