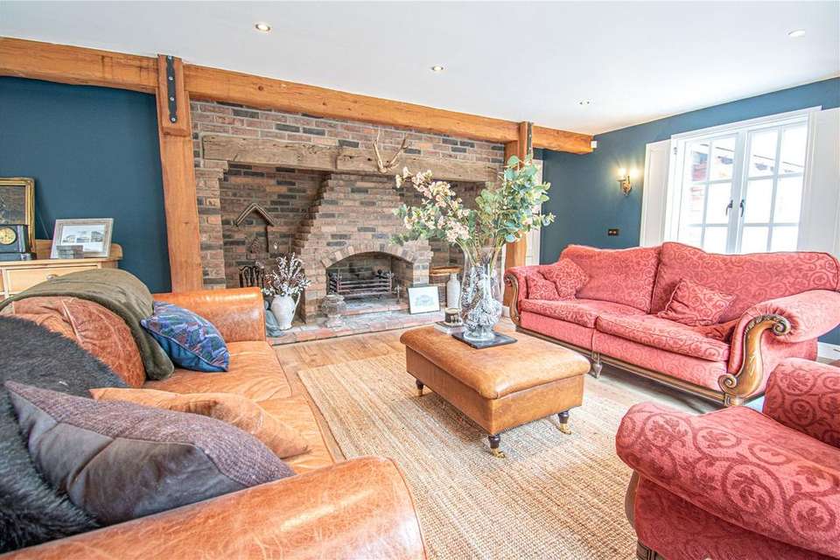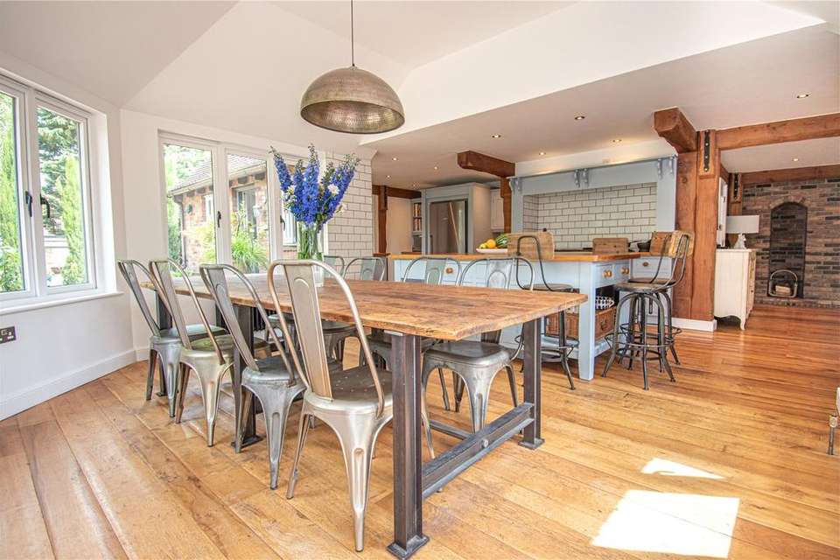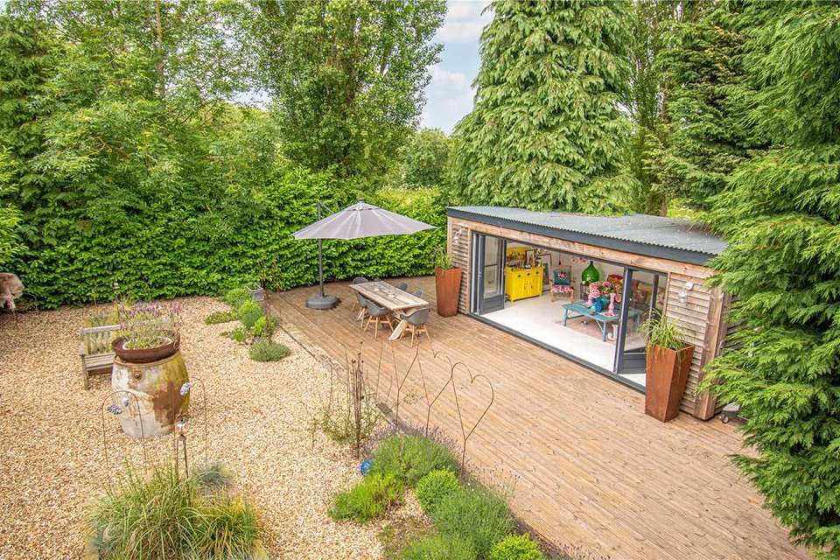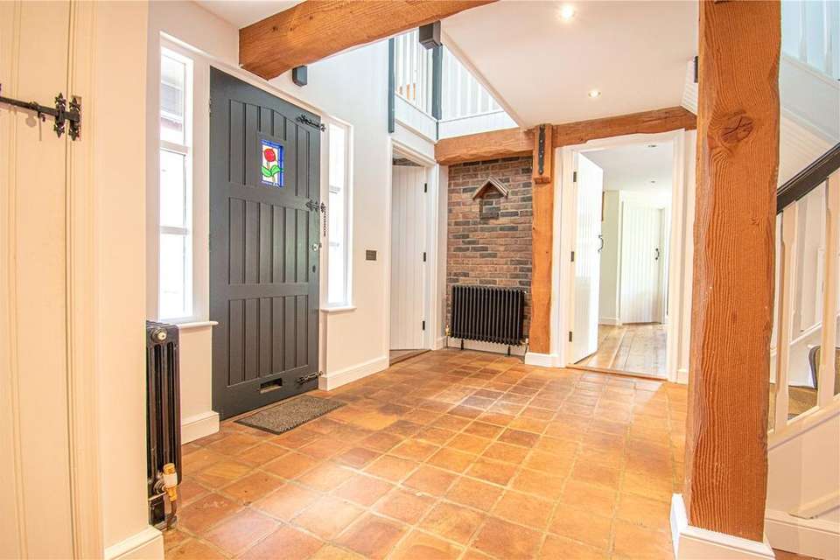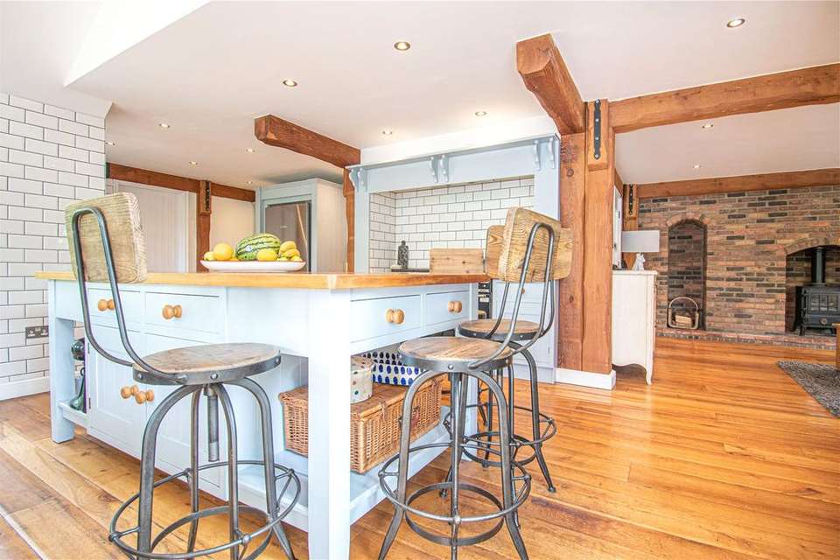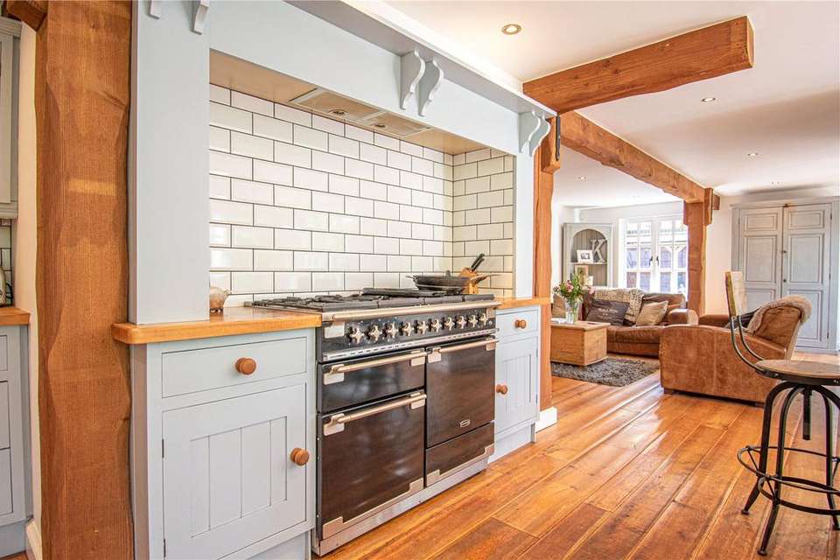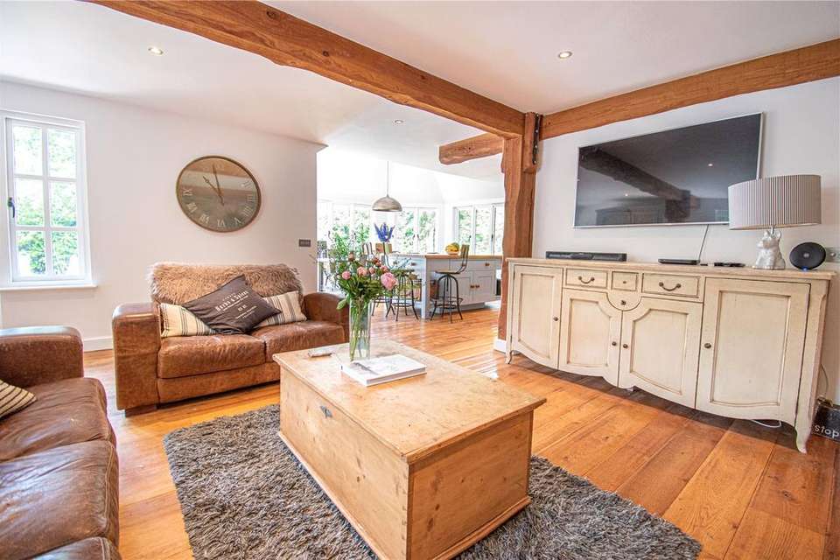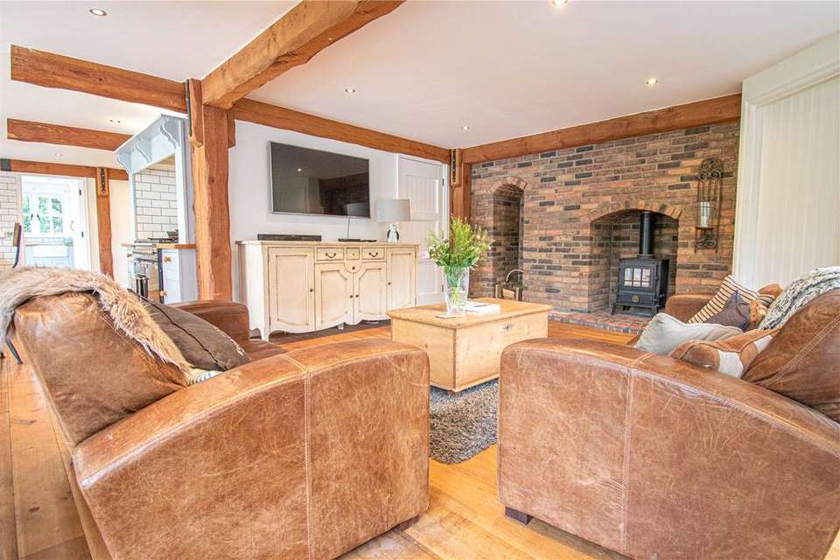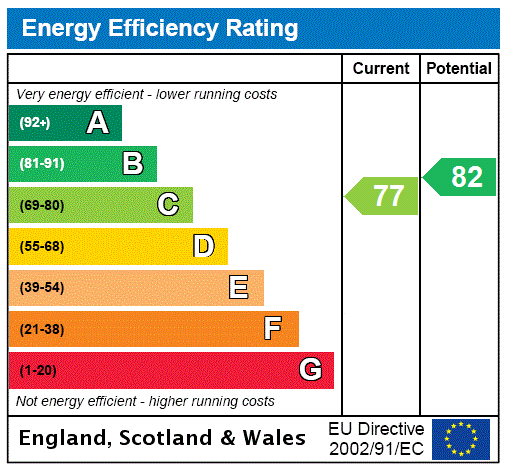4 bedroom detached house for sale
Russet Lane, Wrawby, North Lincolnshire, DN20detached house
bedrooms
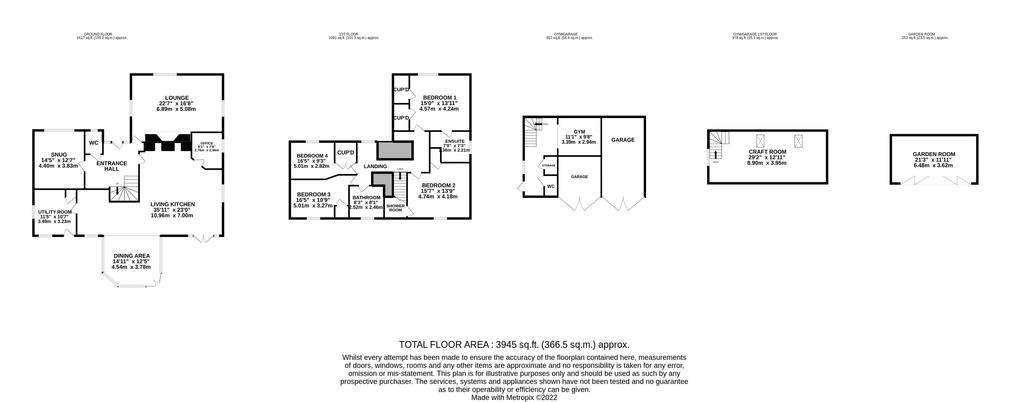
Property photos




+16
Property description
This superb, detached property has a fantastic open plan modern design to include an incredibly spacious living, dining kitchen; also benefitting from three further individual reception rooms. Located in the popular village of Wrawby within a couple of miles of the historic market town of Brigg
The owner’s decided upon a double plot to build their dream home ensuring that the outside space fitted with the impressive family home they wished to create. A great deal of care was taken in the choice of both the style and structure of the property resulting in a Potton timber frame Hardwick with bespoke features, a type of build renowned for thermal efficiency. The property is finished to a high standard with quality fixtures and fittings, boasting many characterful features throughout such as exposed beam work and shutters to the lounge and bedroom windows.
A block paved road leads to the individual homes within the cul-de-sac development; a gated entrance opens to a spacious gravelled drive and to the formal entrance of the home.
Step Inside
The principal rooms are arranged around the reception hall which provides the first glimpse of the many features on offer within the home such as exposed beam work and solid wood latched painted doors. This well-balanced house is generous in both size and welcome; within the hall is a cloakroom and access to the staircase to the first floor.
The 22' triple aspect lounge is a relaxing space ideal for easy socialising set around a traditional Inglenook fireplace with open fire. The more intimate snug is a flexible room ideal for a play room depending on a family’s needs.
The heart of the home is undoubtedly the expansive open plan living, dining, kitchen. The sitting area of the room has an exposed brickwork wall with fireplace and wood burning stove and French doors open to the rear patio. The sitting room opens seamlessly to the dining area which has space for large dining table ideal for entertaining with French doors to the patio. A centre Island with a breakfast bar creates a divide to the kitchen which is fitted with a range of bespoke solid wood cabinets finished in a soft blue with oak block working surfaces which opens to a corresponding practical utility room with door to the rear aspect.
Completing the ground floor is a home study with an exposed brick work wall which is approached from the sitting area off the open plan space.
Step Upstairs
To the first floor a galleried landing serves the four double bedrooms and a family bathroom with a three-piece traditional suite to include a freestanding ball and claw footed bath.
The master bedroom benefits from built in wardrobes and an en-suite shower room with a three-piece suite. A second bedroom also benefits from an en-suite shower with hand wash basin and a shelved storage cupboard. The two remaining double bedrooms both have built in wardrobes.
Step Outside
A low brick boundary wall to the front of the property rising to circa eight feet towards the rear of the property has a gated entrance to an extensive gravelled parking area with a block paved path to the front entrance door which wraps around the property accessed via gates to both side aspects. The entrance drive serves the detached double garage with twin timber double opening doors.
The side gate next to the garage opens to a gravel laid garden with raised planted beds and borders and onto a large, decked patio which fronts a fantastic timber garden room with bi-folding doors beautifully presented including power, light, and painted wood flooring.
To the rear of the garage approached from the gravel laid garden is a door which opens into an entrance lobby with cloakroom and storage cupboard; a step-down accesses into a gym which takes space from one half of one side of the garage. A staircase leads to a vaulted ceiling studio space with twin Velux windows with a large, fitted cupboard across the back.
A row of cypress trees screens the slightly raised block paved patio to the rear of the property accessed from the open plan living, dining kitchen which is bordered by a gravel infilled border all designed for ease of maintenance with arranged beds adding contrast and colour to the landscaping around the outside space. The utility room also has access to this aspect of the property.
The owner’s decided upon a double plot to build their dream home ensuring that the outside space fitted with the impressive family home they wished to create. A great deal of care was taken in the choice of both the style and structure of the property resulting in a Potton timber frame Hardwick with bespoke features, a type of build renowned for thermal efficiency. The property is finished to a high standard with quality fixtures and fittings, boasting many characterful features throughout such as exposed beam work and shutters to the lounge and bedroom windows.
A block paved road leads to the individual homes within the cul-de-sac development; a gated entrance opens to a spacious gravelled drive and to the formal entrance of the home.
Step Inside
The principal rooms are arranged around the reception hall which provides the first glimpse of the many features on offer within the home such as exposed beam work and solid wood latched painted doors. This well-balanced house is generous in both size and welcome; within the hall is a cloakroom and access to the staircase to the first floor.
The 22' triple aspect lounge is a relaxing space ideal for easy socialising set around a traditional Inglenook fireplace with open fire. The more intimate snug is a flexible room ideal for a play room depending on a family’s needs.
The heart of the home is undoubtedly the expansive open plan living, dining, kitchen. The sitting area of the room has an exposed brickwork wall with fireplace and wood burning stove and French doors open to the rear patio. The sitting room opens seamlessly to the dining area which has space for large dining table ideal for entertaining with French doors to the patio. A centre Island with a breakfast bar creates a divide to the kitchen which is fitted with a range of bespoke solid wood cabinets finished in a soft blue with oak block working surfaces which opens to a corresponding practical utility room with door to the rear aspect.
Completing the ground floor is a home study with an exposed brick work wall which is approached from the sitting area off the open plan space.
Step Upstairs
To the first floor a galleried landing serves the four double bedrooms and a family bathroom with a three-piece traditional suite to include a freestanding ball and claw footed bath.
The master bedroom benefits from built in wardrobes and an en-suite shower room with a three-piece suite. A second bedroom also benefits from an en-suite shower with hand wash basin and a shelved storage cupboard. The two remaining double bedrooms both have built in wardrobes.
Step Outside
A low brick boundary wall to the front of the property rising to circa eight feet towards the rear of the property has a gated entrance to an extensive gravelled parking area with a block paved path to the front entrance door which wraps around the property accessed via gates to both side aspects. The entrance drive serves the detached double garage with twin timber double opening doors.
The side gate next to the garage opens to a gravel laid garden with raised planted beds and borders and onto a large, decked patio which fronts a fantastic timber garden room with bi-folding doors beautifully presented including power, light, and painted wood flooring.
To the rear of the garage approached from the gravel laid garden is a door which opens into an entrance lobby with cloakroom and storage cupboard; a step-down accesses into a gym which takes space from one half of one side of the garage. A staircase leads to a vaulted ceiling studio space with twin Velux windows with a large, fitted cupboard across the back.
A row of cypress trees screens the slightly raised block paved patio to the rear of the property accessed from the open plan living, dining kitchen which is bordered by a gravel infilled border all designed for ease of maintenance with arranged beds adding contrast and colour to the landscaping around the outside space. The utility room also has access to this aspect of the property.
Council tax
First listed
Over a month agoEnergy Performance Certificate
Russet Lane, Wrawby, North Lincolnshire, DN20
Placebuzz mortgage repayment calculator
Monthly repayment
The Est. Mortgage is for a 25 years repayment mortgage based on a 10% deposit and a 5.5% annual interest. It is only intended as a guide. Make sure you obtain accurate figures from your lender before committing to any mortgage. Your home may be repossessed if you do not keep up repayments on a mortgage.
Russet Lane, Wrawby, North Lincolnshire, DN20 - Streetview
DISCLAIMER: Property descriptions and related information displayed on this page are marketing materials provided by Fine & Country - Northern Lincolnshire. Placebuzz does not warrant or accept any responsibility for the accuracy or completeness of the property descriptions or related information provided here and they do not constitute property particulars. Please contact Fine & Country - Northern Lincolnshire for full details and further information.


