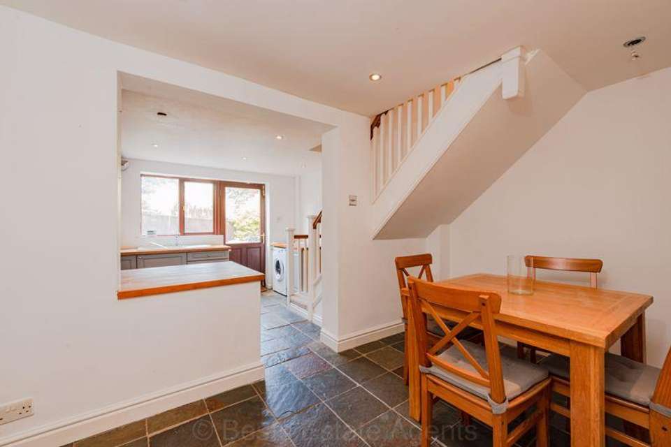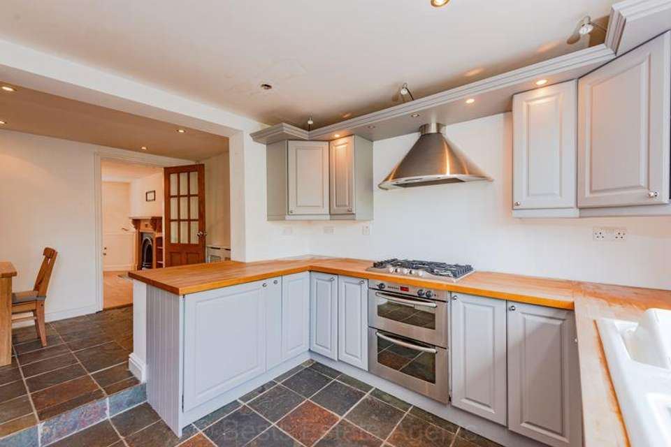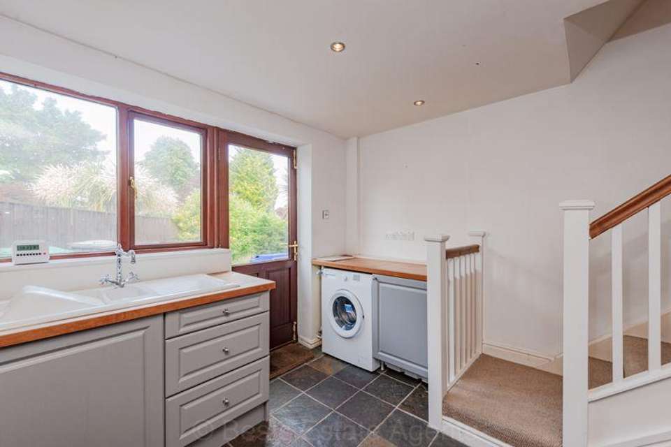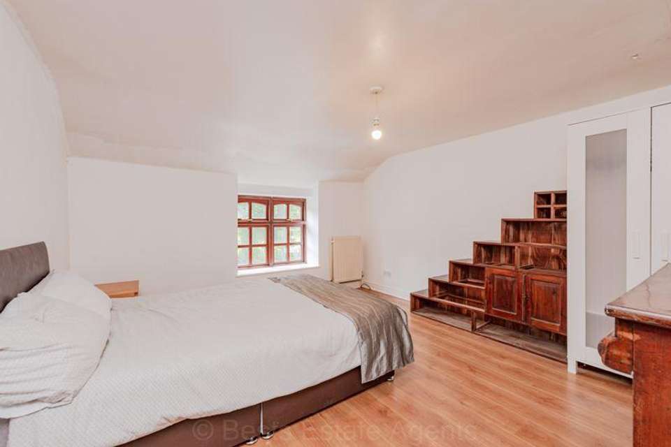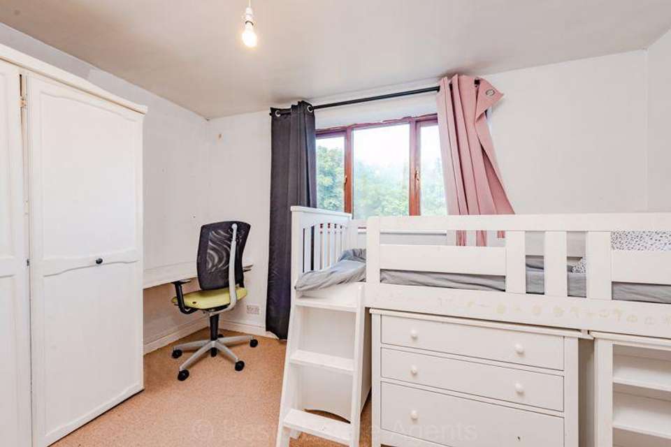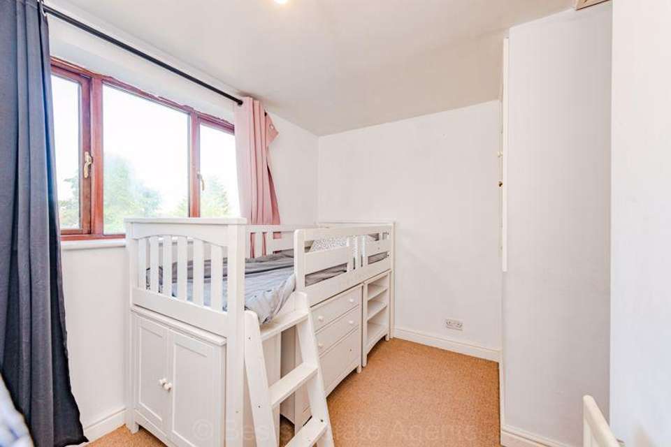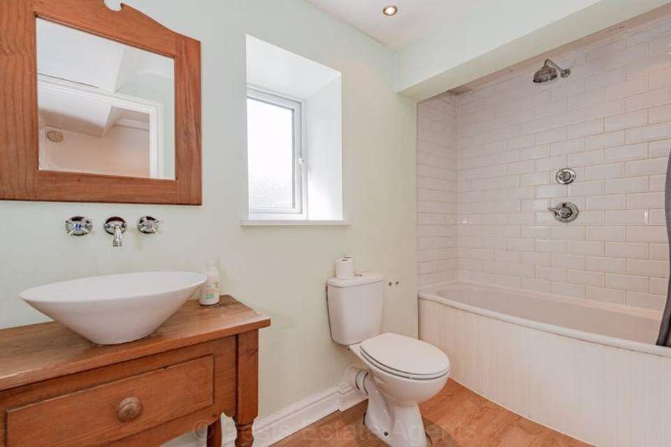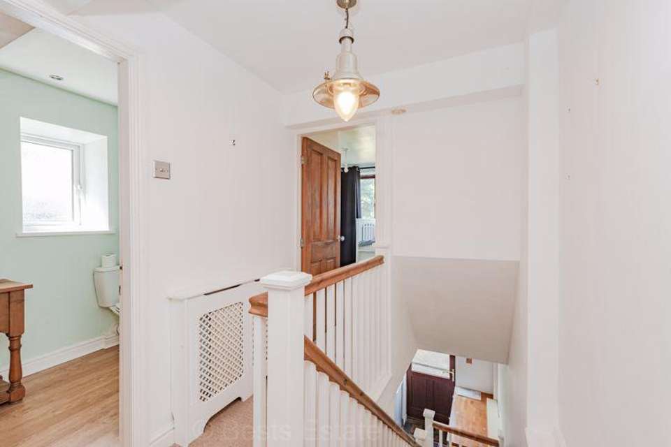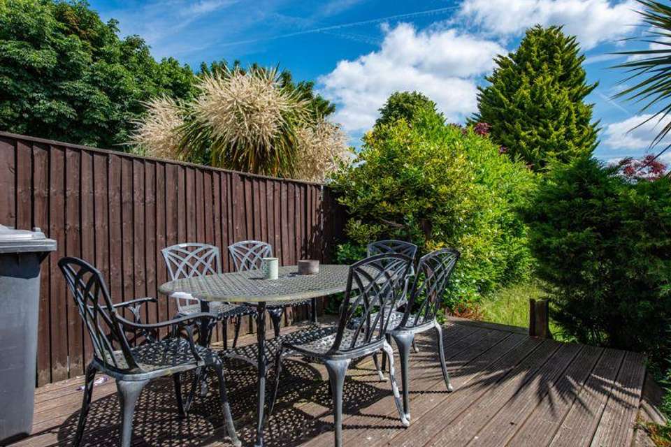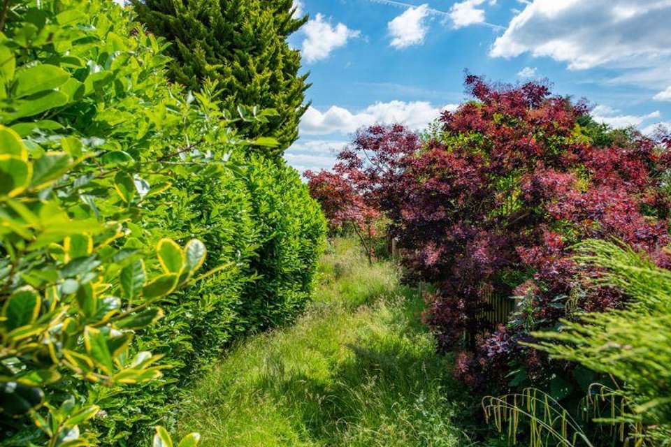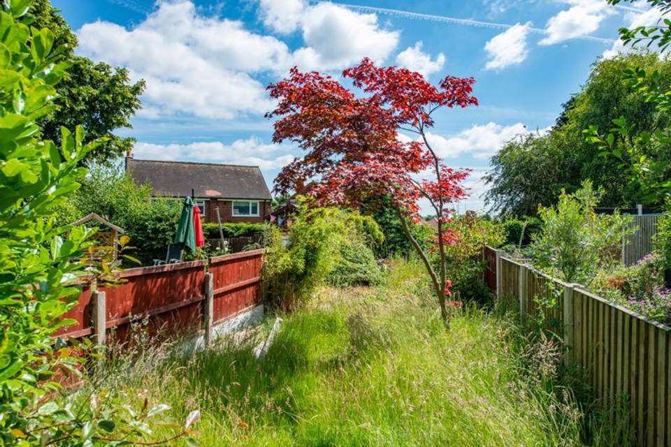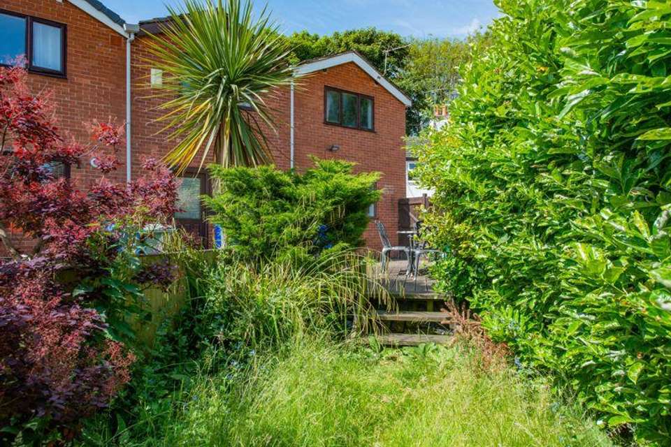2 bedroom terraced house for sale
Highlands Road, Higher Runcornterraced house
bedrooms
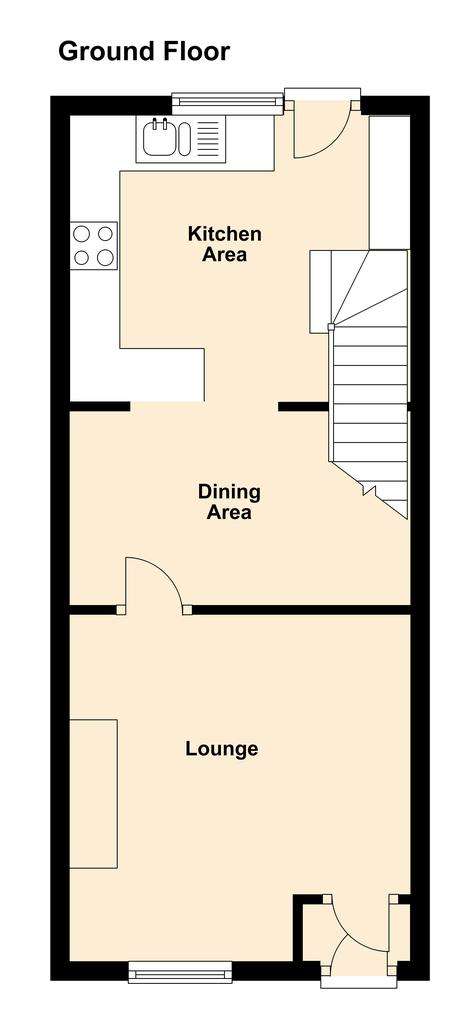
Property photos

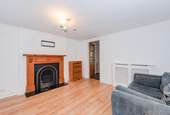
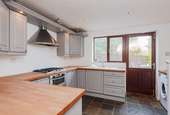
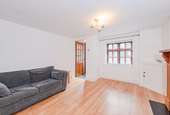
+12
Property description
*CHARACTERFUL COTTAGE set in a sought after HIGHER RUNCORN LOCATION* Bests Estate Agents are delighted to bring this quaint and characterful TWO bedroom cottage to the open market with NO CHAIN DELAY. The property stands along Highlands Road, a sought after HIGHER RUNCORN location being surrounded by excellent walks, childrens park, tennis courts and coffee shop. Offering accommodation which is bigger than the exterior leads you to believe this former Quarry Mans cottage has a welcoming feel and benefits from have combination gas central heating and double glazing throughout. Briefly consisting of: entrance vestibule, lounge and open plan dining and kitchen area to the ground floor whilst two bedrooms and a bathroom complete the first floor. To the rear of the property viewers will find a mature garden with wood deck patio area. Overall a charming and welcoming home set in a highly regarded area which is worthy of closer inspection to be fully appreciated. EPC:TBC
Entrance
Double glazed front door opens to entrance vestibule, tiled floor, single power point, glazed panel door opens to lounge.
Lounge - 12' 4'' x 7' 11'' (3.76m x 2.41m)
Double glazed window to front elevation, wood effect laminate flooring, meter services cupboard, decorative fire surround, single panel radiator, four double, one single power points.
Dining Room - 6' 7'' x 11' 9'' (2.01m x 3.58m)
Tiled flooring, double panel radiator, mini ceiling down lighters, two double power points.
Kitchen - 11' 11'' x 9' 11'' (3.63m x 3.02m)
Having a range of base and wall units comprising: One half bowl single drainer sink, high neck mixer tap over, inset five burner gas hob, electric double oven below, filter hood above, plumbing and drainage for automatic washing machine, integrated fridge/freezer. Butchers block style working surfaces, four double power points, double panel radiator, tiled flooring, mini ceiling down lighters, double glazed window & entrance door to rear elevation.
First Floor Landing
Stairs from kitchen to first floor landing, double power point, single panel radiator.
Bedroom One Front - 12' 6'' x 11' 9'' (3.81m x 3.58m)
Double glazed window to front elevation, wood effect laminate flooring, double panel radiator, three double power points, loft access.
Bedroom Two Rear - 12' 0'' x 7' 1'' (3.65m x 2.16m)
Double glazed window to rear elevation, single panel radiator, loft access, single panel radiator, built-in storage cupboard, two double power points.
Bathroom
Having a white suite comprising low level WC, circular wash hand basin set in ornate vanity unit, inset wall mixer taps, panel bath with mixer shower attachment over, mini ceiling down lighters, PVC double glazed window to side elevation, single panel radiator, wood effect laminate flooring.
Externally
The rear of the property enjoys a very pleasant aspect with a community feel having a wood decked patio area with a mature lawned garden area beyond.
Entrance
Double glazed front door opens to entrance vestibule, tiled floor, single power point, glazed panel door opens to lounge.
Lounge - 12' 4'' x 7' 11'' (3.76m x 2.41m)
Double glazed window to front elevation, wood effect laminate flooring, meter services cupboard, decorative fire surround, single panel radiator, four double, one single power points.
Dining Room - 6' 7'' x 11' 9'' (2.01m x 3.58m)
Tiled flooring, double panel radiator, mini ceiling down lighters, two double power points.
Kitchen - 11' 11'' x 9' 11'' (3.63m x 3.02m)
Having a range of base and wall units comprising: One half bowl single drainer sink, high neck mixer tap over, inset five burner gas hob, electric double oven below, filter hood above, plumbing and drainage for automatic washing machine, integrated fridge/freezer. Butchers block style working surfaces, four double power points, double panel radiator, tiled flooring, mini ceiling down lighters, double glazed window & entrance door to rear elevation.
First Floor Landing
Stairs from kitchen to first floor landing, double power point, single panel radiator.
Bedroom One Front - 12' 6'' x 11' 9'' (3.81m x 3.58m)
Double glazed window to front elevation, wood effect laminate flooring, double panel radiator, three double power points, loft access.
Bedroom Two Rear - 12' 0'' x 7' 1'' (3.65m x 2.16m)
Double glazed window to rear elevation, single panel radiator, loft access, single panel radiator, built-in storage cupboard, two double power points.
Bathroom
Having a white suite comprising low level WC, circular wash hand basin set in ornate vanity unit, inset wall mixer taps, panel bath with mixer shower attachment over, mini ceiling down lighters, PVC double glazed window to side elevation, single panel radiator, wood effect laminate flooring.
Externally
The rear of the property enjoys a very pleasant aspect with a community feel having a wood decked patio area with a mature lawned garden area beyond.
Council tax
First listed
Over a month agoHighlands Road, Higher Runcorn
Placebuzz mortgage repayment calculator
Monthly repayment
The Est. Mortgage is for a 25 years repayment mortgage based on a 10% deposit and a 5.5% annual interest. It is only intended as a guide. Make sure you obtain accurate figures from your lender before committing to any mortgage. Your home may be repossessed if you do not keep up repayments on a mortgage.
Highlands Road, Higher Runcorn - Streetview
DISCLAIMER: Property descriptions and related information displayed on this page are marketing materials provided by Bests Estate Agents - Runcorn. Placebuzz does not warrant or accept any responsibility for the accuracy or completeness of the property descriptions or related information provided here and they do not constitute property particulars. Please contact Bests Estate Agents - Runcorn for full details and further information.





