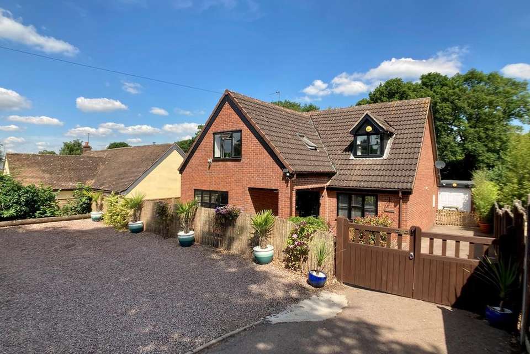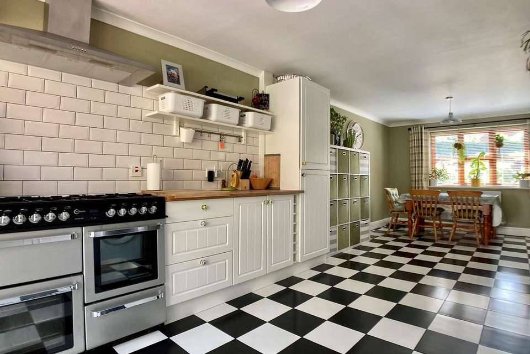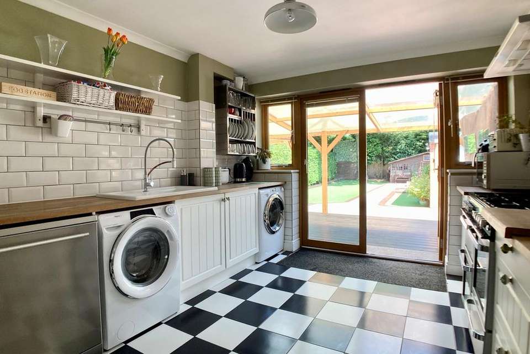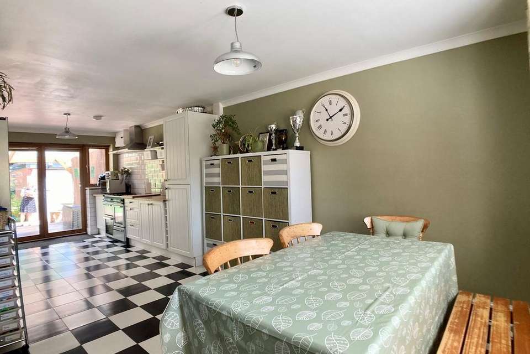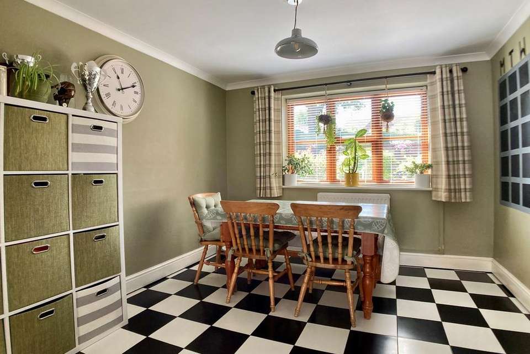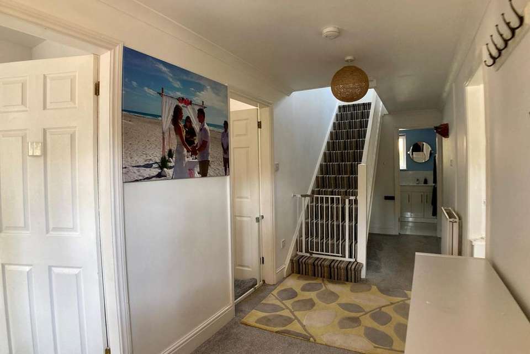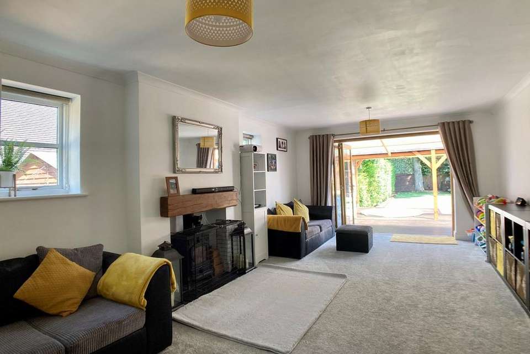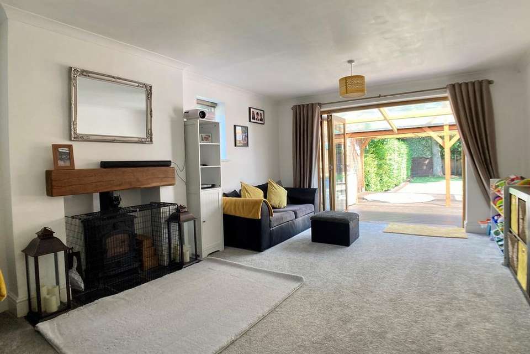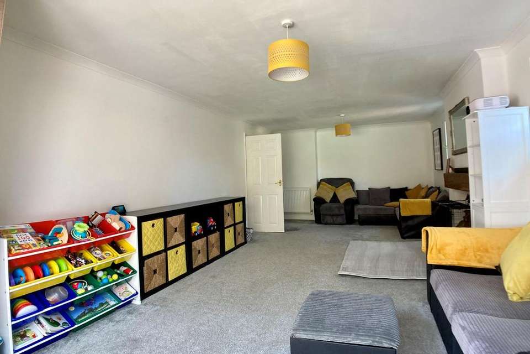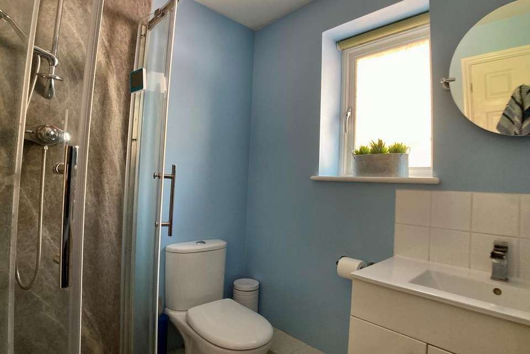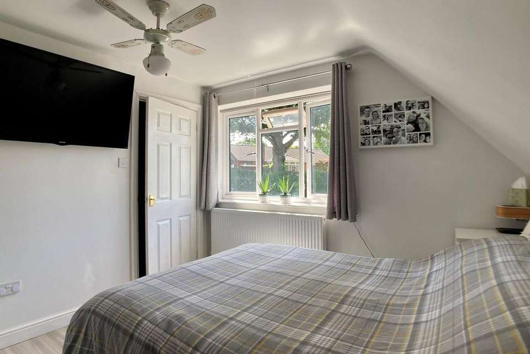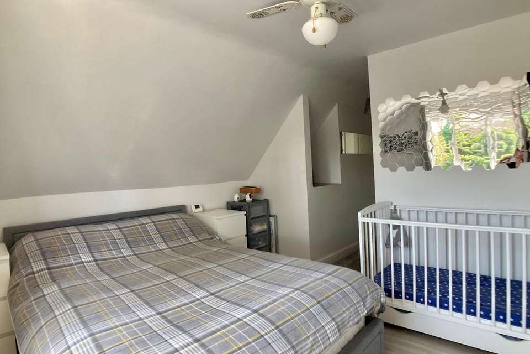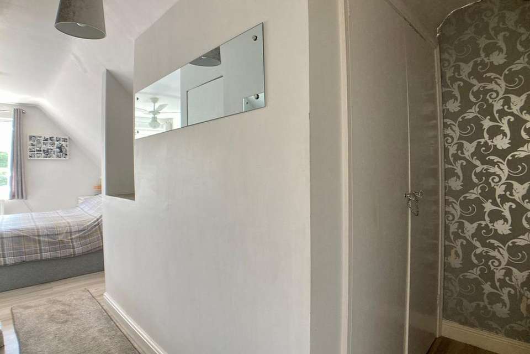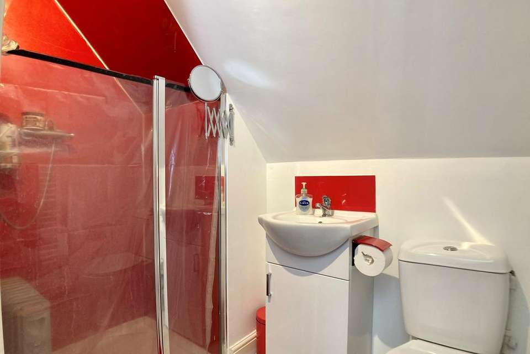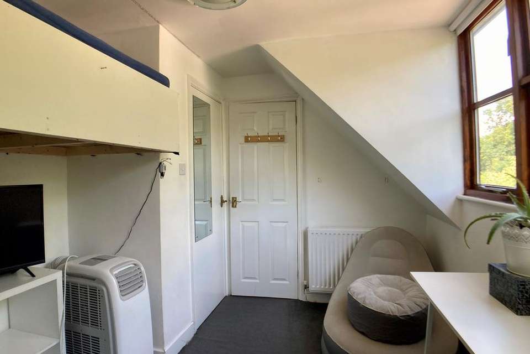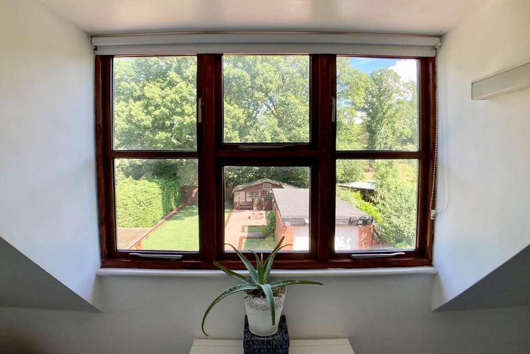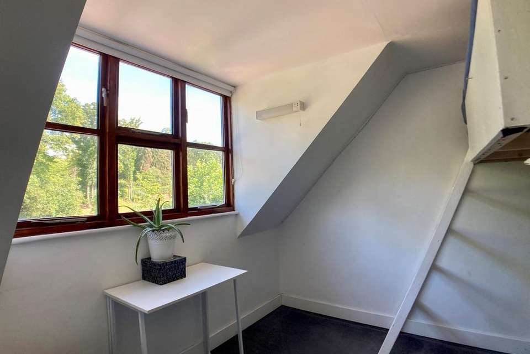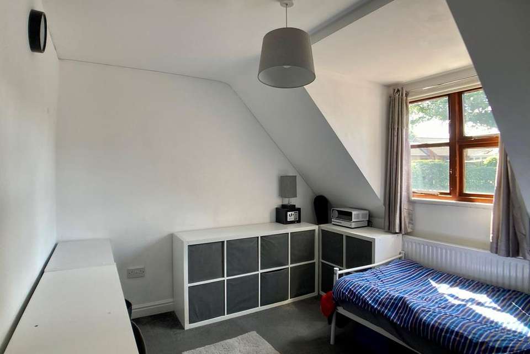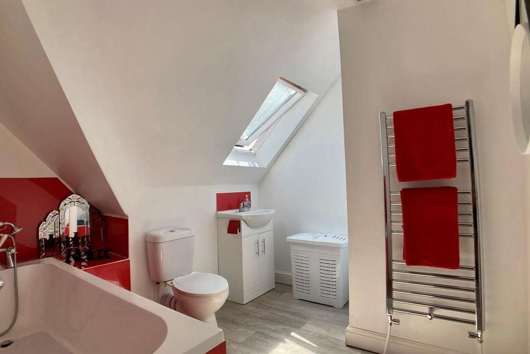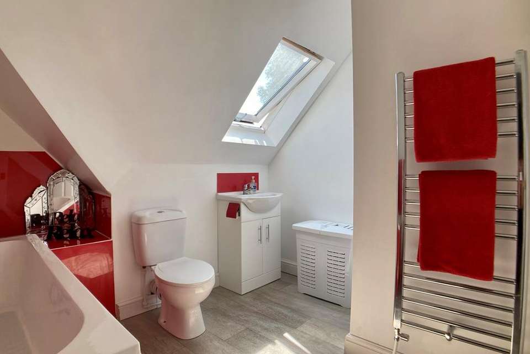£550,000
5 bedroom bungalow for sale
Bromsberrow Heath, Ledbury, HR8Property description
The property is situated within the popular village of Bromsberrow Heath approximately 4 miles from the market town of Ledbury. The village enjoys local amenities to include a well stocked community shop and Bromsberrow Primary School a short distance away.The village is conveniently placed for easy access to Ledbury, Malvern and Gloucester and the M50 motorway junction. The market town of Ledbury can be found approximately four miles from the property and offers a comprehensive range of facilities and amenities to include shops, schools, leisure activities, community hospital, regular bus service and mainline railway station.
Mulberry
Situation and Description
Mulberry is situated within the popular and village of Bromsberrow Heath which is easily accessible to Ledbury. The property offers spacious accommodation throughout to include large Lounge and Kitchen/Dining Room, Five Bedrooms, Three Bathrooms. Large gardens form a delightful feature of the property and include decked area with sunken hot tub, artificial grass, two Games Rooms, Workshop and Store.
Internal viewing highly recommended and in more detail the accommodation comprises:
Ground Floor
Reception Hall
with radiator, power points, doors to:
Lounge
12' 4" x 22' 3" (3.76m x 6.78m) with two windows to side, large Bi Fold door to rear opening onto the raised deck, feature wood burning stove with tiled hearth and wooden mantle, radiator, power point, T.V point.
Kitchen/Dining Room
10' 4" x 24' 6" (3.15m x 7.47m) with window to front, and large double doors to rear opening onto the raised deck, range of wooden worktops with cupboards and drawers under, inset sink with drainer, space for range style cooker (present one will remain), with stainless steel extractor hood over, eye level wall cupboards, space for washing machine, dishwasher, tumble dryer and American style fridge/freezer, wall mounted Vaillant central heating boiler, tiled splashbacks, power points, radiator, tiled flooring.
Bedroom Five
12' 4" x 12' 4" (3.76m x 3.76m) with window to front, radiator, power points.
Shower Room
with window to rear, shower cubicle, low flush w.c., vanity unit with inset wash basin with cupboards under, ladder style radiator, tiled splashbacks, extractor fan.
First Floor
Landing
with window to rear overlooking the garden, hatch to roof space, radiator, power points. Doors to:
Master Bedroom
10' 4" x 10' 0" (3.15m x 3.05m) with window to front, radiator, power points, T.V point, double wardrobes in the dressing area. Doors. to:
En-Suite
with shower cubicle, low flush w.c., vanity unit with inset wash hand basin and cupboards under, ladder style radiator, extractor fan, tiled splashbacks.
Bedroom Two
10' 7" x 12' 4" (3.23m x 3.76m) with window to rear overlooking the garden, radiator, power points, T.V point.
Bedroom Three
10' 4" x 9' 7" (3.15m x 2.92m) with window to front, radiator, power points.
Bedroom Four
10' 4" x 8' 11" (3.15m x 2.72m) with window to rear, radiator, power points, door to Storage Cupboard.
Bathroom
with Velux window, panelled bath with mixer shower over, low flush w.c., vanity unit with inset wash basin and cupboards under, ladder style radiator, extractor fan.
Outside
Approach
The property is approached via a tarmacadam drive with gravelled parking area with space for a number of cars, wooden double gates lead to a further drive and adjacent artificial lawned foregarden with raised well stocked shrubbery bed.
Workshop
9' 9" x 13' 6" (2.97m x 4.11m) with window to side, power and light connected, door to:
Garden Store
9' 9" x 12' 10" (2.97m x 3.91m) with power and light connected.
Garden
The rear garden forms a delightful feature of the property and comprises a raised covered deck with sunken hot tub, power and lighting, steps lead to a block paved patio seating area with block paved pathway, artificial sleeper edged large lawn, fire pit, Garden Store with Treehouse above. At the bottom of the garden are two useful Games Rooms with power and light connected. The garden is enclosed on all sides and offers security for both pets and children.
Mulberry
Situation and Description
Mulberry is situated within the popular and village of Bromsberrow Heath which is easily accessible to Ledbury. The property offers spacious accommodation throughout to include large Lounge and Kitchen/Dining Room, Five Bedrooms, Three Bathrooms. Large gardens form a delightful feature of the property and include decked area with sunken hot tub, artificial grass, two Games Rooms, Workshop and Store.
Internal viewing highly recommended and in more detail the accommodation comprises:
Ground Floor
Reception Hall
with radiator, power points, doors to:
Lounge
12' 4" x 22' 3" (3.76m x 6.78m) with two windows to side, large Bi Fold door to rear opening onto the raised deck, feature wood burning stove with tiled hearth and wooden mantle, radiator, power point, T.V point.
Kitchen/Dining Room
10' 4" x 24' 6" (3.15m x 7.47m) with window to front, and large double doors to rear opening onto the raised deck, range of wooden worktops with cupboards and drawers under, inset sink with drainer, space for range style cooker (present one will remain), with stainless steel extractor hood over, eye level wall cupboards, space for washing machine, dishwasher, tumble dryer and American style fridge/freezer, wall mounted Vaillant central heating boiler, tiled splashbacks, power points, radiator, tiled flooring.
Bedroom Five
12' 4" x 12' 4" (3.76m x 3.76m) with window to front, radiator, power points.
Shower Room
with window to rear, shower cubicle, low flush w.c., vanity unit with inset wash basin with cupboards under, ladder style radiator, tiled splashbacks, extractor fan.
First Floor
Landing
with window to rear overlooking the garden, hatch to roof space, radiator, power points. Doors to:
Master Bedroom
10' 4" x 10' 0" (3.15m x 3.05m) with window to front, radiator, power points, T.V point, double wardrobes in the dressing area. Doors. to:
En-Suite
with shower cubicle, low flush w.c., vanity unit with inset wash hand basin and cupboards under, ladder style radiator, extractor fan, tiled splashbacks.
Bedroom Two
10' 7" x 12' 4" (3.23m x 3.76m) with window to rear overlooking the garden, radiator, power points, T.V point.
Bedroom Three
10' 4" x 9' 7" (3.15m x 2.92m) with window to front, radiator, power points.
Bedroom Four
10' 4" x 8' 11" (3.15m x 2.72m) with window to rear, radiator, power points, door to Storage Cupboard.
Bathroom
with Velux window, panelled bath with mixer shower over, low flush w.c., vanity unit with inset wash basin and cupboards under, ladder style radiator, extractor fan.
Outside
Approach
The property is approached via a tarmacadam drive with gravelled parking area with space for a number of cars, wooden double gates lead to a further drive and adjacent artificial lawned foregarden with raised well stocked shrubbery bed.
Workshop
9' 9" x 13' 6" (2.97m x 4.11m) with window to side, power and light connected, door to:
Garden Store
9' 9" x 12' 10" (2.97m x 3.91m) with power and light connected.
Garden
The rear garden forms a delightful feature of the property and comprises a raised covered deck with sunken hot tub, power and lighting, steps lead to a block paved patio seating area with block paved pathway, artificial sleeper edged large lawn, fire pit, Garden Store with Treehouse above. At the bottom of the garden are two useful Games Rooms with power and light connected. The garden is enclosed on all sides and offers security for both pets and children.
Property photos
Council tax
First listed
Over a month agoEnergy Performance Certificate
Bromsberrow Heath, Ledbury, HR8
Placebuzz mortgage repayment calculator
Monthly repayment
The Est. Mortgage is for a 25 years repayment mortgage based on a 10% deposit and a 5.5% annual interest. It is only intended as a guide. Make sure you obtain accurate figures from your lender before committing to any mortgage. Your home may be repossessed if you do not keep up repayments on a mortgage.
Bromsberrow Heath, Ledbury, HR8 - Streetview
DISCLAIMER: Property descriptions and related information displayed on this page are marketing materials provided by Stooke Hill & Walshe - Ledbury. Placebuzz does not warrant or accept any responsibility for the accuracy or completeness of the property descriptions or related information provided here and they do not constitute property particulars. Please contact Stooke Hill & Walshe - Ledbury for full details and further information.
