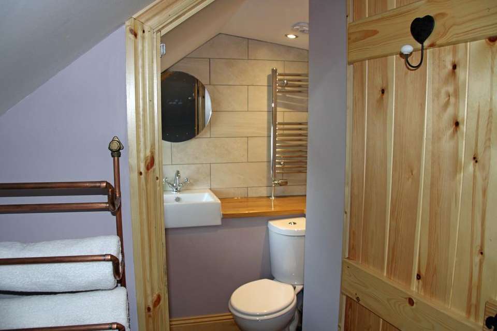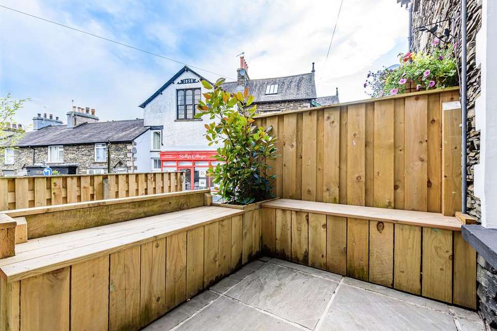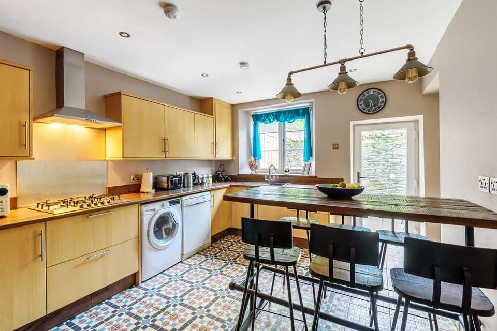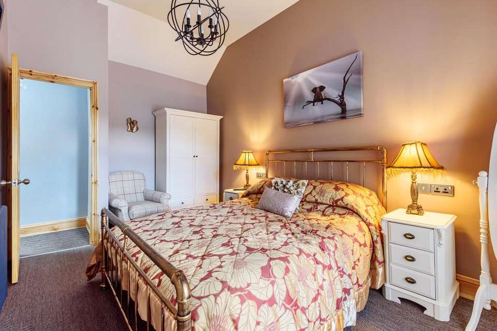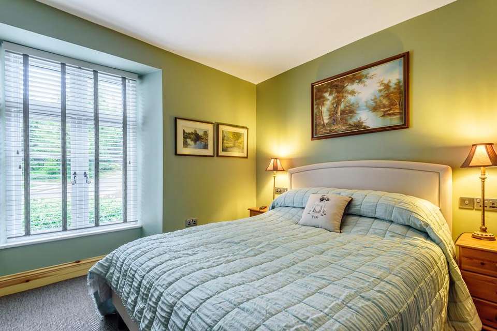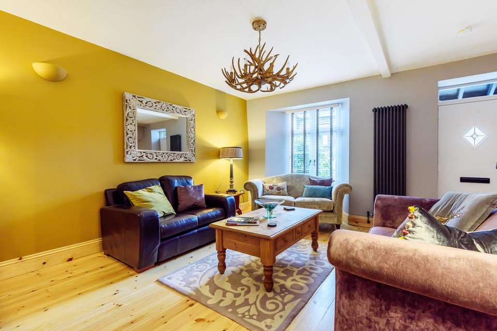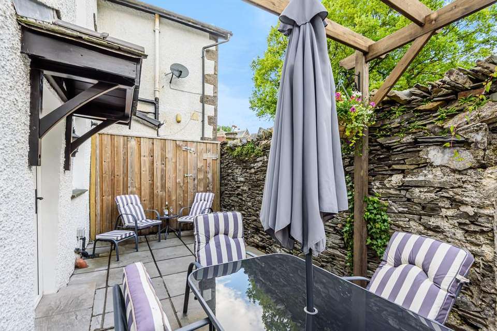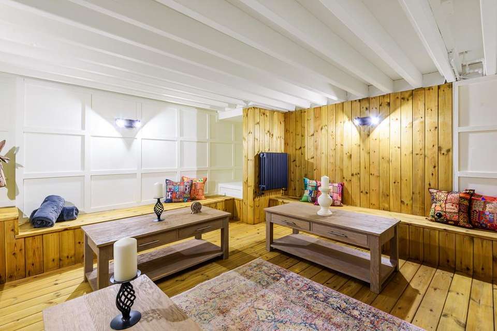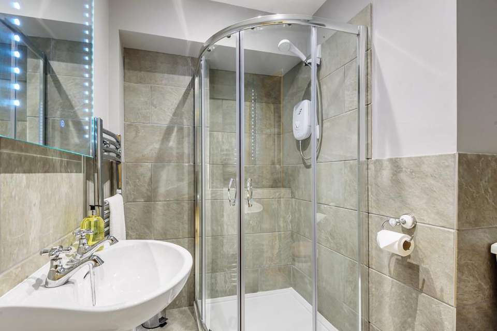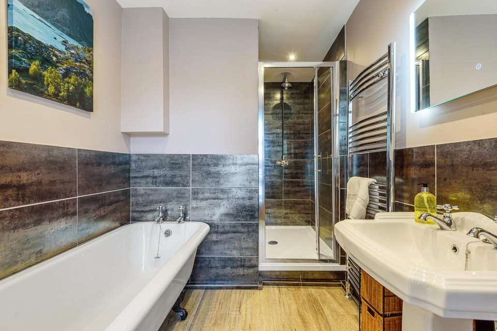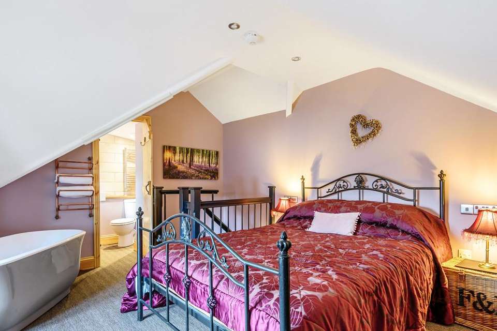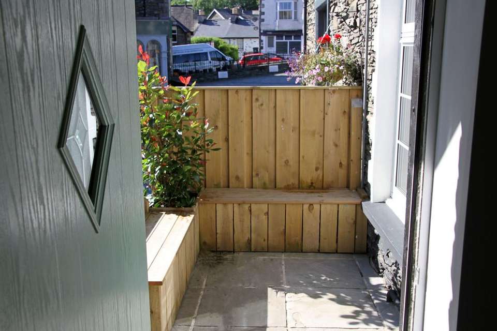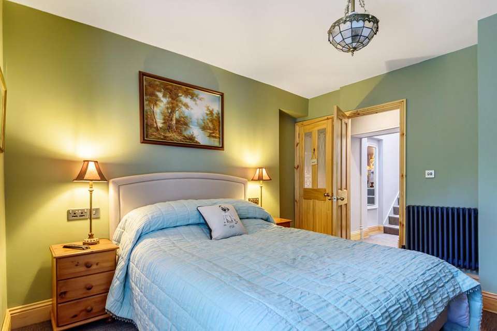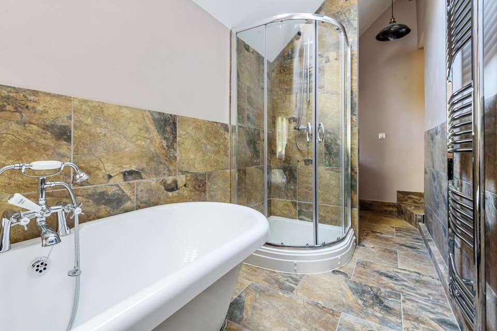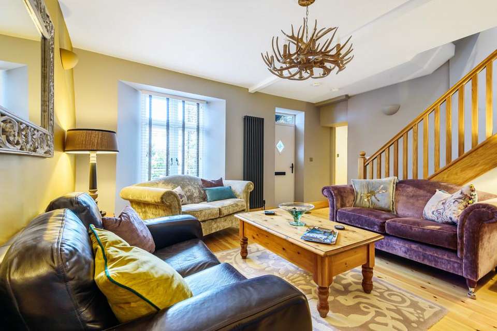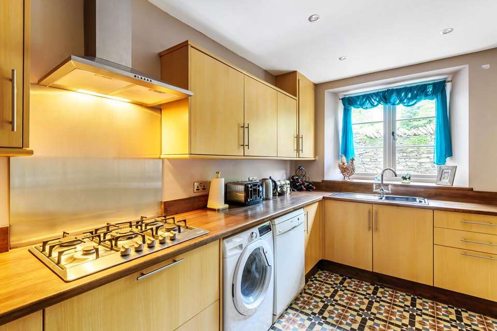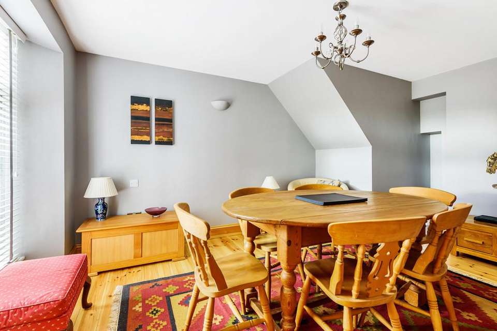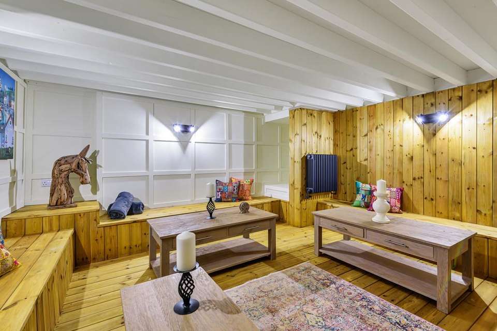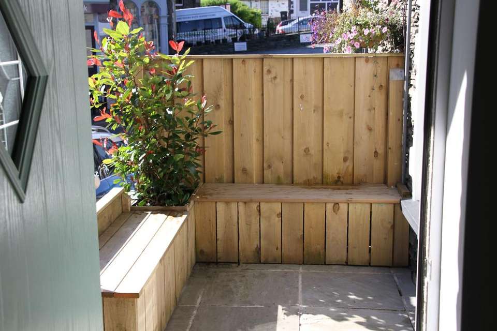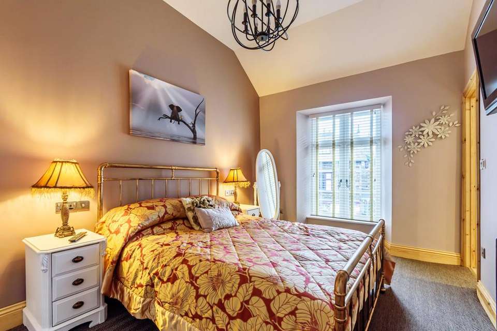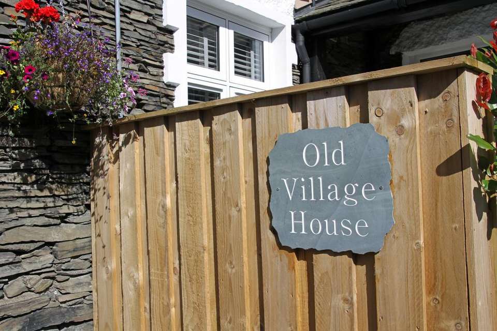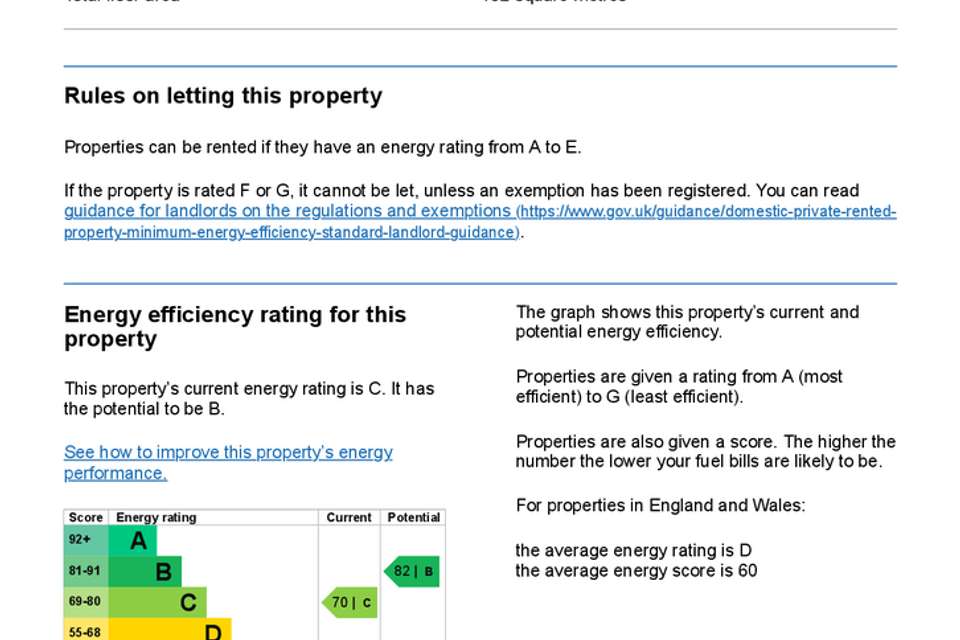3 bedroom terraced house for sale
Cumbria, LA23 1ADterraced house
bedrooms
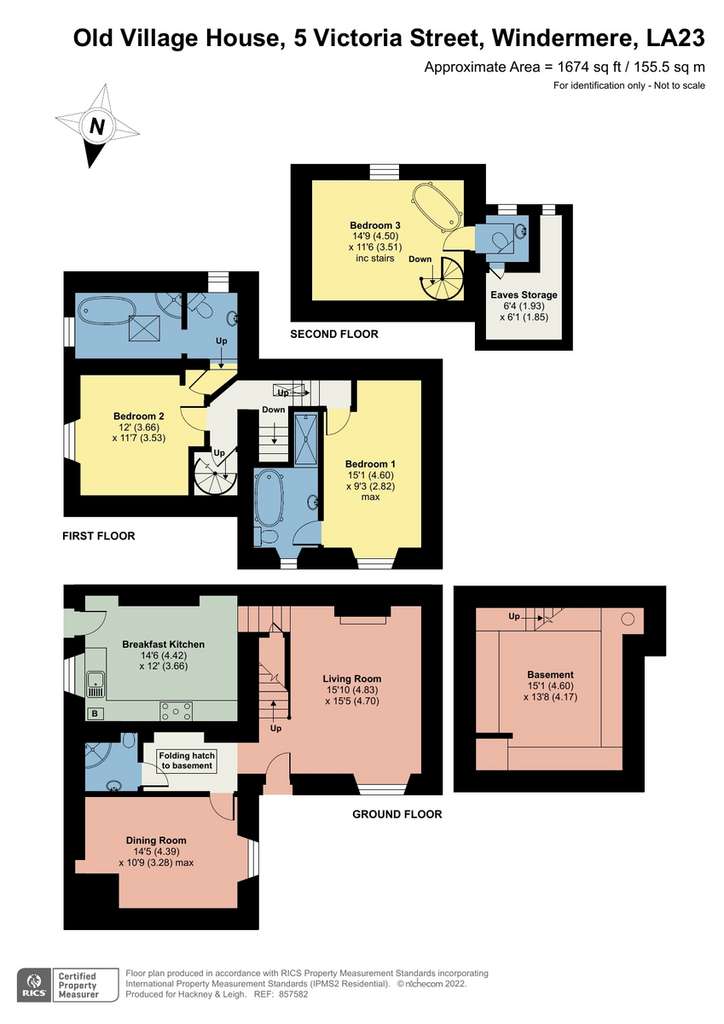
Property photos
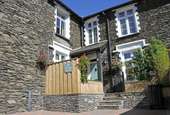
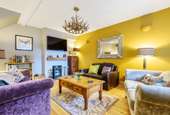
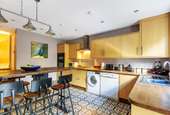
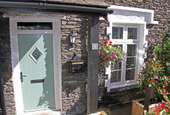
+29
Property description
Location: Set in a fantastic situation in central Windermere with off road parking for 2 vehicles and only a stones throw from Windermere train station and bus stop and with the village's various delightful shops, cafes, pubs and restaurants on the doorstep, you couldn't ask for a better location.
On entering Windermere's one way system off the A591, pass the entrance to Booths and Old Village House is immediately on your left with the parking to the front of the property.
The owners really have done a fantastic renovation on this property. It has been partially re-roofed, new slated front and rear porches, fully rewired (many plugs have USB charge points), brushed steel light switches and plug sockets throughout. replumbed and replastered, new joinery throughout (internal doors, skirting boards, etc). Roof, floors and most walls fully insulated (leading to an EPC rating of C which is very unusual for a property of this age). External lighting to front and rear. All bedrooms have tv points connected to the Freesat dish. There is a new gas central heating system (with condensing boiler and "Nest thermostats that can be controlled remotely via an APP)., new 'Heritage' range double glazed windows and new composite front and rear doors., new timber flooring, light fittings and bathrooms.
Ensuites to Bedrooms 1 & 2, as well as ground floor shower room, benefit from underfloor heating. Beautiful antique style radiators and quality wooden venetian blinds throughout. The property has been completely redecorated to a very high standard and landscaping undertaken to the front of the property to allow for off road parking for 2 cars on a new block paved driveway and a private patio seating area. The accommodation has been reconfigured by the current owners to make the most of all the available space and in doing so have created a wonderful and unique 3 bedroomed (all ensuite) home or high end holiday let.
To the ground floor there is a large breakfast kitchen, living room, dining room, shower room, cloaks area and access from the hallway through a hidden hatch down to a fabulous basement 'room' – ideal as a snug, home cinema or games room. 2 great size bedrooms to the first floor, each with 4 piece ensuite bathroom. A spiral staircase to bedroom 3, another large room with a freestanding bath and ensuite WC.
Off road parking for 2 cars in the bustling village is unique and really is an added bonus. There is a totally private good sized rear patio terrace with timber pergola, a real little sun trap. There is also a private seating area to the front of the house that soaks up the afternoon and evening sun – a perfect place to enjoy a G&T! The result speaks for itself and it certainly has been worth the time and effort that has gone in to bringing this property into the 21st Century.
The house is newly furnished and equipped and could immediately be holiday let. All contents as seen are available by separate negotiation.
Living Room 15' 10" x 15' 5" (4.83m x 4.7m) A stunning reception room with wood burning stove set on slate hearth and Oak beam over, real wood flooring and television point. Steps down to:
Breakfast Kitchen 14' 6" x 12' (4.42m x 3.66m) A good range of modern wall and base units, solid oak worktop and inset stainless steel sink and drainer. Integrated appliances of 'Stoves' oven and grill and a gas hob with extractor hood and stainless steel splashback. Plumbing for washing machine and dishwasher. Wonderful industrial style breakfast bar, 6 matching stools and lighting above. Beautiful Victorian style tiles to floor. and spotlights to ceiling. Door to patio seating area. Large storage cupboard with light and power.
Dining Room 14' 5" x 10' 9" (4.39m x 3.28m) Currently used as a dining room this could potentially be used as a 4th bedroom with the separate shower room next door.
Shower Room Corner shower unit with Triton shower, pedestal wash hand basin and WC. Illuminated wall mirror, spotlights, extractor fan, tiled flooring and part tiled walls. Underfloor heating.
Inner Hall Hidden cellar hatch and stairs down to:
Basement Area 15' 1" x 13' 8" (4.6m x 4.17m) A fantastic hidden space with bespoke wooden seating, wood flooring and painted wood panelling to walls. Numerous plug sockets and TV point. Huge pressurised hot water cylinder is located under basement stairs. – providing ample hot water to all bathrooms/shower rooms.
Stairs to: First floor landing with Velux.
Bedroom 1 15' 1" x 9' 3" (4.6m x 2.82m) A stunning, vaulted bedroom.
Ensuite A superb, modern, 4 piece ensuite with freestanding roll top bath, shower unit with waterfall shower head and tiled walls, pedestal wash hand basin and WC. Chrome heated towel rail, wood effect tiled flooring, part tiled walls, illuminated wall mirror, extractor fan and spotlights. Underfloor heating.
Bedroom 2 12' x 11' 7" (3.66m x 3.53m) Stairs down to:
Ensuite Again, another fantastic 4 piece ensuite with freestanding roll top bath, corner shower cubicle, pedestal wash hand basin and WC. Chrome heated towel rail, tiled floor and part tiled walls. Velux roof light. Underfloor heating.
Door to oak floored lobby area and spiral staircase to:
Bedroom 3 14' 9" x 11' 6" inc stairs (4.5m x 3.51m) With limited head height to part and freestanding bath.
Ensuite Inset sink with solid oak vanity area and WC. Chrome heated towel rail, illuminated wall mirror, spotlights and extractor fan. Large lockable under eaves storage cupboard with light – ideal for private storage for second home or holiday let.
Outside: To the front of the property there is off road paved parking for 2 vehicles and a well screened patio seating area to take advantage of the evening sun. At the rear of the property is a good sized patio seating area with timber pergola, a real little sun trap! Gated access to side road.
Tenure: Long Leasehold. The property is held on the residue of a 999 year lease from the 20th December 2001, paying a ground rent of 'one peppercorn' (If demanded).
Services: Mains gas, electricity, water and drainage. Gas central heating to radiators and uPVC double glazed windows throughout.
Council Tax: South Lakeland District Council - Band D.
Viewings: Strictly by appointment with Hackney & Leigh Windermere Sales Office.
Lakelovers: "Old Village House is an exceptionally well presented property that has been developed to maximise the year round letting potential and would attract a broad spectrum of visitors from families, couple and friends and is an ideal base from which to explore the whole of the Lake District whilst benefiting from a great location close to the great variety of bars, restaurants, shops and cafes in Windermere and also within walking distance of Bowness and Lake Windermere.
The property does optimize its income from a mixture of full week and short break bookings and is now a highly successful holiday let with excellent reviews and with holiday letting figures available upon request.
Energy Performance Certificate: The full Energy Performance Certificate is available on our website and at any of our offices.
On entering Windermere's one way system off the A591, pass the entrance to Booths and Old Village House is immediately on your left with the parking to the front of the property.
The owners really have done a fantastic renovation on this property. It has been partially re-roofed, new slated front and rear porches, fully rewired (many plugs have USB charge points), brushed steel light switches and plug sockets throughout. replumbed and replastered, new joinery throughout (internal doors, skirting boards, etc). Roof, floors and most walls fully insulated (leading to an EPC rating of C which is very unusual for a property of this age). External lighting to front and rear. All bedrooms have tv points connected to the Freesat dish. There is a new gas central heating system (with condensing boiler and "Nest thermostats that can be controlled remotely via an APP)., new 'Heritage' range double glazed windows and new composite front and rear doors., new timber flooring, light fittings and bathrooms.
Ensuites to Bedrooms 1 & 2, as well as ground floor shower room, benefit from underfloor heating. Beautiful antique style radiators and quality wooden venetian blinds throughout. The property has been completely redecorated to a very high standard and landscaping undertaken to the front of the property to allow for off road parking for 2 cars on a new block paved driveway and a private patio seating area. The accommodation has been reconfigured by the current owners to make the most of all the available space and in doing so have created a wonderful and unique 3 bedroomed (all ensuite) home or high end holiday let.
To the ground floor there is a large breakfast kitchen, living room, dining room, shower room, cloaks area and access from the hallway through a hidden hatch down to a fabulous basement 'room' – ideal as a snug, home cinema or games room. 2 great size bedrooms to the first floor, each with 4 piece ensuite bathroom. A spiral staircase to bedroom 3, another large room with a freestanding bath and ensuite WC.
Off road parking for 2 cars in the bustling village is unique and really is an added bonus. There is a totally private good sized rear patio terrace with timber pergola, a real little sun trap. There is also a private seating area to the front of the house that soaks up the afternoon and evening sun – a perfect place to enjoy a G&T! The result speaks for itself and it certainly has been worth the time and effort that has gone in to bringing this property into the 21st Century.
The house is newly furnished and equipped and could immediately be holiday let. All contents as seen are available by separate negotiation.
Living Room 15' 10" x 15' 5" (4.83m x 4.7m) A stunning reception room with wood burning stove set on slate hearth and Oak beam over, real wood flooring and television point. Steps down to:
Breakfast Kitchen 14' 6" x 12' (4.42m x 3.66m) A good range of modern wall and base units, solid oak worktop and inset stainless steel sink and drainer. Integrated appliances of 'Stoves' oven and grill and a gas hob with extractor hood and stainless steel splashback. Plumbing for washing machine and dishwasher. Wonderful industrial style breakfast bar, 6 matching stools and lighting above. Beautiful Victorian style tiles to floor. and spotlights to ceiling. Door to patio seating area. Large storage cupboard with light and power.
Dining Room 14' 5" x 10' 9" (4.39m x 3.28m) Currently used as a dining room this could potentially be used as a 4th bedroom with the separate shower room next door.
Shower Room Corner shower unit with Triton shower, pedestal wash hand basin and WC. Illuminated wall mirror, spotlights, extractor fan, tiled flooring and part tiled walls. Underfloor heating.
Inner Hall Hidden cellar hatch and stairs down to:
Basement Area 15' 1" x 13' 8" (4.6m x 4.17m) A fantastic hidden space with bespoke wooden seating, wood flooring and painted wood panelling to walls. Numerous plug sockets and TV point. Huge pressurised hot water cylinder is located under basement stairs. – providing ample hot water to all bathrooms/shower rooms.
Stairs to: First floor landing with Velux.
Bedroom 1 15' 1" x 9' 3" (4.6m x 2.82m) A stunning, vaulted bedroom.
Ensuite A superb, modern, 4 piece ensuite with freestanding roll top bath, shower unit with waterfall shower head and tiled walls, pedestal wash hand basin and WC. Chrome heated towel rail, wood effect tiled flooring, part tiled walls, illuminated wall mirror, extractor fan and spotlights. Underfloor heating.
Bedroom 2 12' x 11' 7" (3.66m x 3.53m) Stairs down to:
Ensuite Again, another fantastic 4 piece ensuite with freestanding roll top bath, corner shower cubicle, pedestal wash hand basin and WC. Chrome heated towel rail, tiled floor and part tiled walls. Velux roof light. Underfloor heating.
Door to oak floored lobby area and spiral staircase to:
Bedroom 3 14' 9" x 11' 6" inc stairs (4.5m x 3.51m) With limited head height to part and freestanding bath.
Ensuite Inset sink with solid oak vanity area and WC. Chrome heated towel rail, illuminated wall mirror, spotlights and extractor fan. Large lockable under eaves storage cupboard with light – ideal for private storage for second home or holiday let.
Outside: To the front of the property there is off road paved parking for 2 vehicles and a well screened patio seating area to take advantage of the evening sun. At the rear of the property is a good sized patio seating area with timber pergola, a real little sun trap! Gated access to side road.
Tenure: Long Leasehold. The property is held on the residue of a 999 year lease from the 20th December 2001, paying a ground rent of 'one peppercorn' (If demanded).
Services: Mains gas, electricity, water and drainage. Gas central heating to radiators and uPVC double glazed windows throughout.
Council Tax: South Lakeland District Council - Band D.
Viewings: Strictly by appointment with Hackney & Leigh Windermere Sales Office.
Lakelovers: "Old Village House is an exceptionally well presented property that has been developed to maximise the year round letting potential and would attract a broad spectrum of visitors from families, couple and friends and is an ideal base from which to explore the whole of the Lake District whilst benefiting from a great location close to the great variety of bars, restaurants, shops and cafes in Windermere and also within walking distance of Bowness and Lake Windermere.
The property does optimize its income from a mixture of full week and short break bookings and is now a highly successful holiday let with excellent reviews and with holiday letting figures available upon request.
Energy Performance Certificate: The full Energy Performance Certificate is available on our website and at any of our offices.
Interested in this property?
Council tax
First listed
2 weeks agoEnergy Performance Certificate
Cumbria, LA23 1AD
Marketed by
Hackney & Leigh - Windermere Ellerthwaite Square Windermere LA23 1DUPlacebuzz mortgage repayment calculator
Monthly repayment
The Est. Mortgage is for a 25 years repayment mortgage based on a 10% deposit and a 5.5% annual interest. It is only intended as a guide. Make sure you obtain accurate figures from your lender before committing to any mortgage. Your home may be repossessed if you do not keep up repayments on a mortgage.
Cumbria, LA23 1AD - Streetview
DISCLAIMER: Property descriptions and related information displayed on this page are marketing materials provided by Hackney & Leigh - Windermere. Placebuzz does not warrant or accept any responsibility for the accuracy or completeness of the property descriptions or related information provided here and they do not constitute property particulars. Please contact Hackney & Leigh - Windermere for full details and further information.





