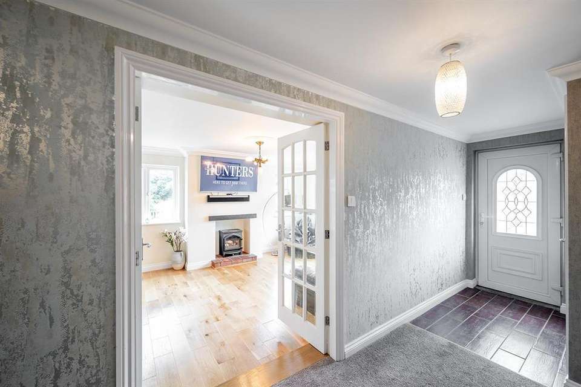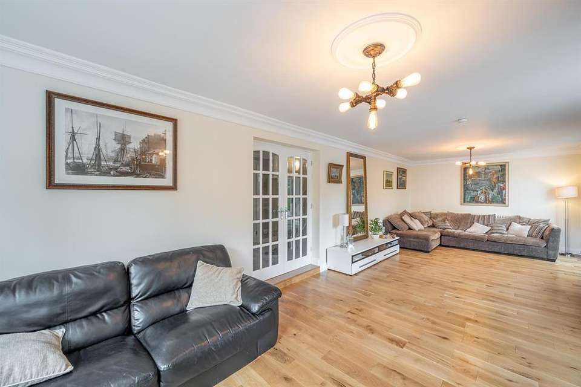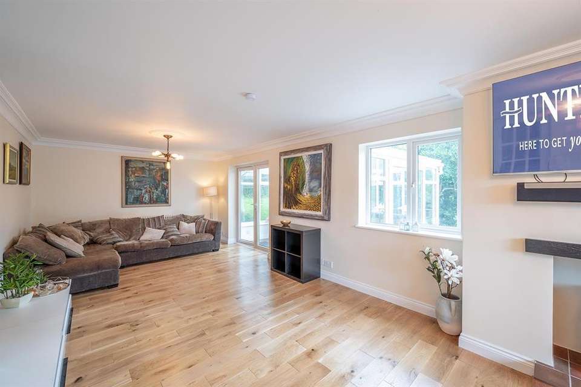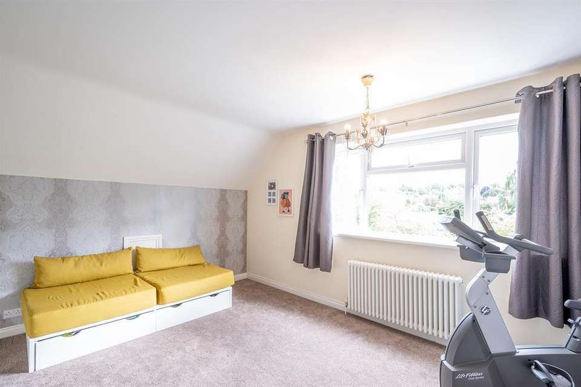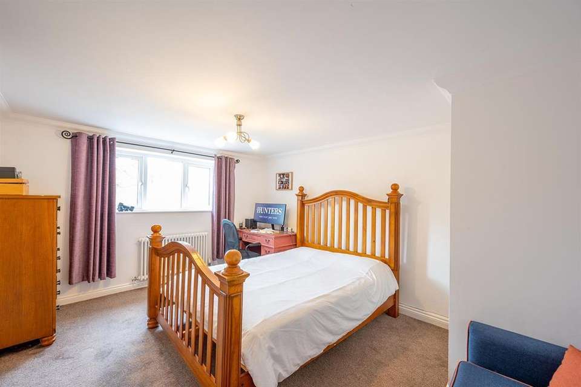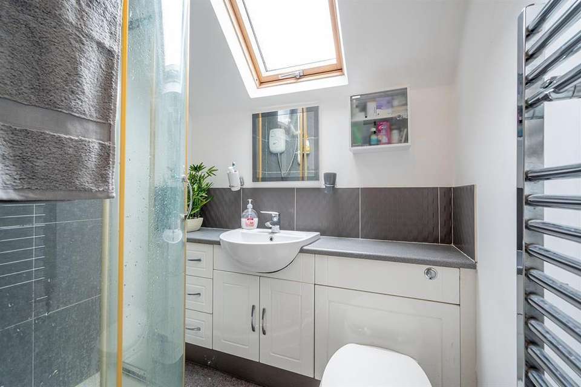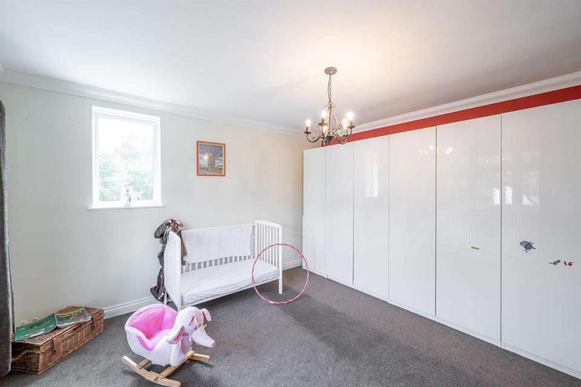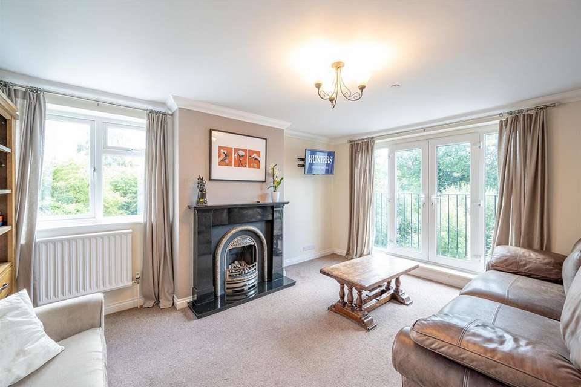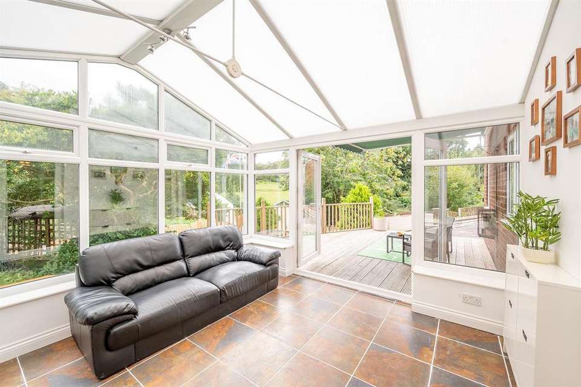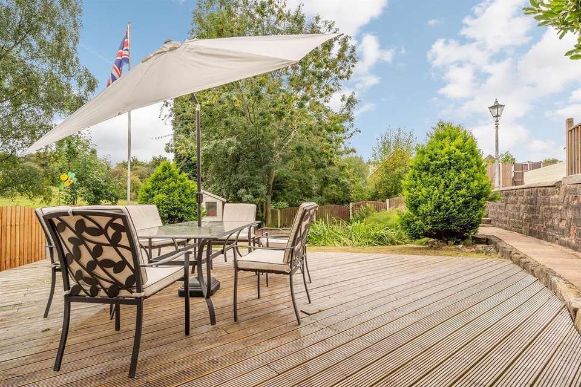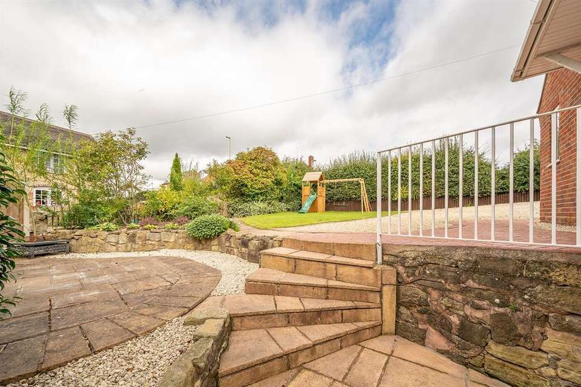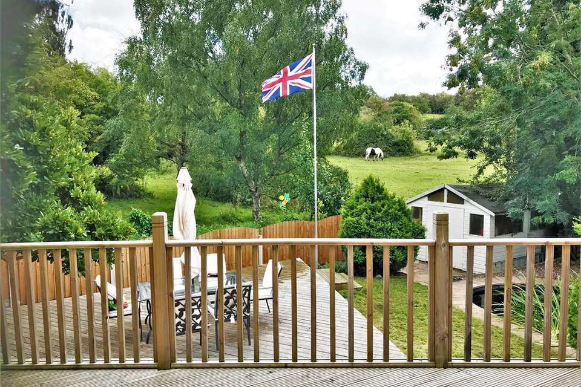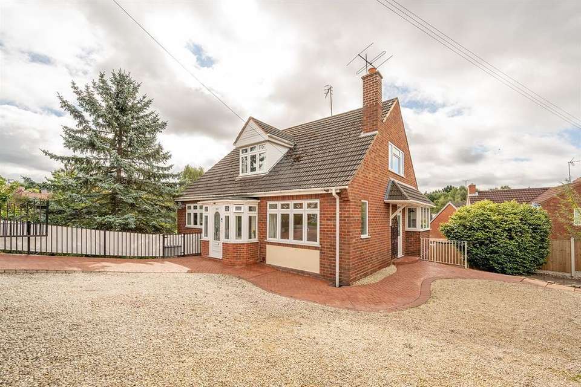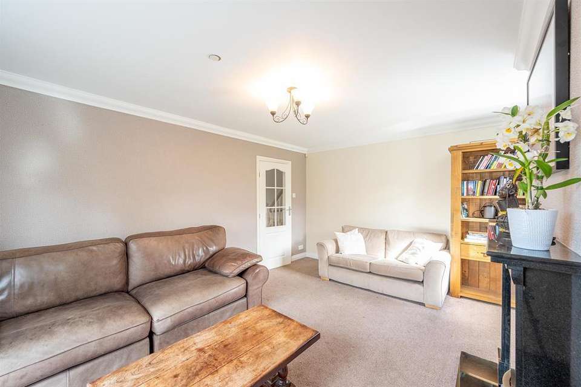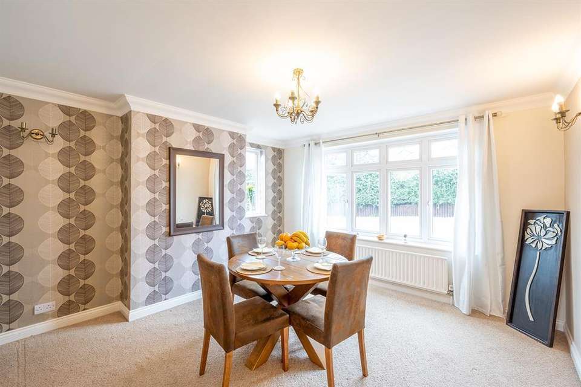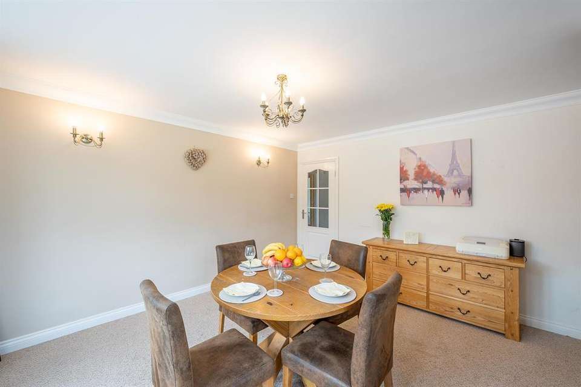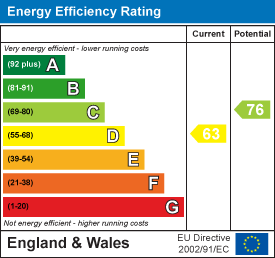5 bedroom detached house for sale
Himley Road, Gornal Wooddetached house
bedrooms
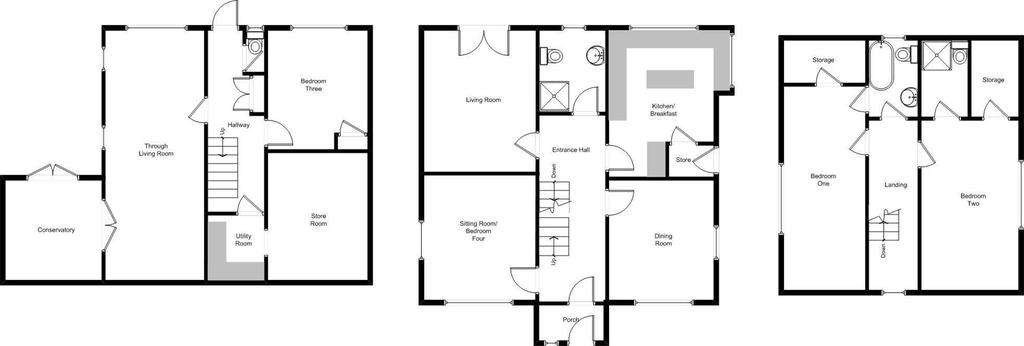
Property photos

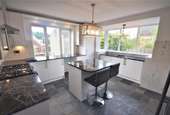
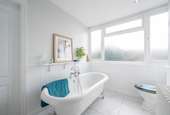
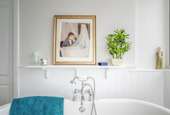
+16
Property description
Hunters are proud to present to the market this extremely stylish and very well-presented modern family residence occupying a large plot within a favoured position on the Himley Road, being within a short distance to Himley Country Park, Baggeridge and surrounding Countryside, as well as being within convenient proximity to local amenities, schools and transport links.
The extensive outdoor space includes a large frontage with block paved driveway sweeping up to the front of the property, a further gravelled garden and lawns to the side elevation which leads to an additional side entrance to the main house. Following the pathway around to the rear there are steps down to a private terrace with low maintenance gardens surrounding. As you head further around to the rear of the property there are two decked areas overlooking the fantastic, matured garden abutting horse fields offering fantastic views, as well as having a feature fish pond.
The main house is deceptively spacious and offers well-proportioned and immaculately presented modern living accommodation arranged over THREE FLOORS with gas central heating and double glazed windows throughout. The home has been recently improved and enhanced including cosmetic upgrading; a new carpet has been fitted in both hallways and two reception rooms, a new solid wood flooring has been laid in the large through lounge and the main family bathroom and shower room have both had new fitted suites along with new wall and floor tiling to create an excellent modern finish. Currently set out as a three bedroom property with four reception rooms, this property can potentially occupy FIVE BEDROOMS whilst still offering plenty of other living space.
VIEWINGS ARE HIGHLY RECOMMENED
AN EXCELLENT THREE STOREY HOME WITHIN THE SOUGHT AFTER HIMLEY ROAD LOCATION - OCCUPYING A LARGE PLOT WITH EXTENSIVE GARDENS OVER LOOKING HORSE FIELDS AND FANTASTIC VIEWS - HAVING NEEM UPGRADED AND MODERNISED FOR IMPROVEMENT - POTENTIAL FOR 5 BEDROOMS - ID
Porch - uPVC double glazed door to front elevation, uPVC double glazed window to front elevation, 1 ceiling light point and tiled flooring
Entrance Hall - uPVC double glazed door to front elevation, 2 ceiling light points and storage cupboard off
Kitchen Breakfast Room - 3.61 x 4.22 - uPVC double glazed window to rear and side elevation, 2 ceiling light points, wall and floor units with work surface over, sink unit with drainer and mixer tap, gas oven with hob and extractor over, integrated dishwasher and mini fridge with space for further appliances, stone cladding splashback, laminate flooring and storage cupboard off.
Dining Room - 3.84 x 4.22 - uPVC double glazed window to front and side elevation, 1 ceiling light point and 1 radiator
Sitting Room/Bedroom 4 - 3.63 x 3.96 - uPVC double glazed window to front and side elevation, 1 ceiling light point and 1 radiator
First Floor Lounge - 3.61 x 4.8 - uPVC double glazed window to side elevation, uPVC double glazed french doors to rear elevation with juliet balcony, 1 ceiling light point, gas fireplace and 1 radiator
Shower Room - 2.21 x 2.69 - uPVC double glazed window to rear elevation, spotlights, tiled flooring, tiled splashback, low level flush WC, vanity sink unit, large walk in shower cubicle and extractor over
Ground Floor Hall - uPVC double glazed window to rear elevation, 2 ceiling light points, 1 radiator and WC and storage cupboards off
Ground Floor Lounge - 3.48 x 8.89 - uPVC double glazed window to rear and side elevation, uPVC double glazed french doors leading to conservatory, 2 ceiling light points, 2 radiators, solid wood flooring and log burner in situ
Conservatory - 3.58 x 3.86 - uPVC double glazed french doors to rear elevation, 2 ceiling light points and tiled flooring
Bedroom Three - 3.43 x 4.47 - uPVC double glazed window to rear elevation, 1 ceiling light point, 1 radiator and storage cupboard
Utility Room - 1 ceiling light point, laminate flooring, 1 and half sink unit with drainer, space for appliances and storage area off
Storage Room - 3.25 x 3.86 - STORAGE ROOM
Downstairs Wc - uPVC double glazed window to rear elevation, 1 ceiling light point, low level flush WC, wall mounted wash hand basin and tiled flooring
Second Floor Landing - Two uPVC double glazed windows to front elevation, 1 ceiling light point, 1 radiator and all doors off
Bedroom One - 3.63 x 4.5 - uPVC double glazed window to side elevation, 1 ceiling light point, 1 radiator and large storage cupboard off
Bedroom Two - 3.84 x 3.91 - uPVC double glazed window to side elevation, 1 ceiling light point, 1 radiator, walk in wardrobe off and en-suite off
En-Suite - Wooden double glazed skylight, low level flush WC, vanity unit wash hand basin, fitted shower, splashback tiles and heated towel radiator
Bathroom - 2.18 x 2.82 - uPVC double glazed window to rear elevation, spotlights, low level flush WC, vanity unit wash hand basin, fitted bath, splashback tiles and tiled flooring, 1 radiator and Jack and Jill doors from Bedroom one and Landing
Garden - Improved large decking area surrounding conservatory area, lawn area with pond, fixed sheds in situ and far reaching views
The extensive outdoor space includes a large frontage with block paved driveway sweeping up to the front of the property, a further gravelled garden and lawns to the side elevation which leads to an additional side entrance to the main house. Following the pathway around to the rear there are steps down to a private terrace with low maintenance gardens surrounding. As you head further around to the rear of the property there are two decked areas overlooking the fantastic, matured garden abutting horse fields offering fantastic views, as well as having a feature fish pond.
The main house is deceptively spacious and offers well-proportioned and immaculately presented modern living accommodation arranged over THREE FLOORS with gas central heating and double glazed windows throughout. The home has been recently improved and enhanced including cosmetic upgrading; a new carpet has been fitted in both hallways and two reception rooms, a new solid wood flooring has been laid in the large through lounge and the main family bathroom and shower room have both had new fitted suites along with new wall and floor tiling to create an excellent modern finish. Currently set out as a three bedroom property with four reception rooms, this property can potentially occupy FIVE BEDROOMS whilst still offering plenty of other living space.
VIEWINGS ARE HIGHLY RECOMMENED
AN EXCELLENT THREE STOREY HOME WITHIN THE SOUGHT AFTER HIMLEY ROAD LOCATION - OCCUPYING A LARGE PLOT WITH EXTENSIVE GARDENS OVER LOOKING HORSE FIELDS AND FANTASTIC VIEWS - HAVING NEEM UPGRADED AND MODERNISED FOR IMPROVEMENT - POTENTIAL FOR 5 BEDROOMS - ID
Porch - uPVC double glazed door to front elevation, uPVC double glazed window to front elevation, 1 ceiling light point and tiled flooring
Entrance Hall - uPVC double glazed door to front elevation, 2 ceiling light points and storage cupboard off
Kitchen Breakfast Room - 3.61 x 4.22 - uPVC double glazed window to rear and side elevation, 2 ceiling light points, wall and floor units with work surface over, sink unit with drainer and mixer tap, gas oven with hob and extractor over, integrated dishwasher and mini fridge with space for further appliances, stone cladding splashback, laminate flooring and storage cupboard off.
Dining Room - 3.84 x 4.22 - uPVC double glazed window to front and side elevation, 1 ceiling light point and 1 radiator
Sitting Room/Bedroom 4 - 3.63 x 3.96 - uPVC double glazed window to front and side elevation, 1 ceiling light point and 1 radiator
First Floor Lounge - 3.61 x 4.8 - uPVC double glazed window to side elevation, uPVC double glazed french doors to rear elevation with juliet balcony, 1 ceiling light point, gas fireplace and 1 radiator
Shower Room - 2.21 x 2.69 - uPVC double glazed window to rear elevation, spotlights, tiled flooring, tiled splashback, low level flush WC, vanity sink unit, large walk in shower cubicle and extractor over
Ground Floor Hall - uPVC double glazed window to rear elevation, 2 ceiling light points, 1 radiator and WC and storage cupboards off
Ground Floor Lounge - 3.48 x 8.89 - uPVC double glazed window to rear and side elevation, uPVC double glazed french doors leading to conservatory, 2 ceiling light points, 2 radiators, solid wood flooring and log burner in situ
Conservatory - 3.58 x 3.86 - uPVC double glazed french doors to rear elevation, 2 ceiling light points and tiled flooring
Bedroom Three - 3.43 x 4.47 - uPVC double glazed window to rear elevation, 1 ceiling light point, 1 radiator and storage cupboard
Utility Room - 1 ceiling light point, laminate flooring, 1 and half sink unit with drainer, space for appliances and storage area off
Storage Room - 3.25 x 3.86 - STORAGE ROOM
Downstairs Wc - uPVC double glazed window to rear elevation, 1 ceiling light point, low level flush WC, wall mounted wash hand basin and tiled flooring
Second Floor Landing - Two uPVC double glazed windows to front elevation, 1 ceiling light point, 1 radiator and all doors off
Bedroom One - 3.63 x 4.5 - uPVC double glazed window to side elevation, 1 ceiling light point, 1 radiator and large storage cupboard off
Bedroom Two - 3.84 x 3.91 - uPVC double glazed window to side elevation, 1 ceiling light point, 1 radiator, walk in wardrobe off and en-suite off
En-Suite - Wooden double glazed skylight, low level flush WC, vanity unit wash hand basin, fitted shower, splashback tiles and heated towel radiator
Bathroom - 2.18 x 2.82 - uPVC double glazed window to rear elevation, spotlights, low level flush WC, vanity unit wash hand basin, fitted bath, splashback tiles and tiled flooring, 1 radiator and Jack and Jill doors from Bedroom one and Landing
Garden - Improved large decking area surrounding conservatory area, lawn area with pond, fixed sheds in situ and far reaching views
Council tax
First listed
Over a month agoEnergy Performance Certificate
Himley Road, Gornal Wood
Placebuzz mortgage repayment calculator
Monthly repayment
The Est. Mortgage is for a 25 years repayment mortgage based on a 10% deposit and a 5.5% annual interest. It is only intended as a guide. Make sure you obtain accurate figures from your lender before committing to any mortgage. Your home may be repossessed if you do not keep up repayments on a mortgage.
Himley Road, Gornal Wood - Streetview
DISCLAIMER: Property descriptions and related information displayed on this page are marketing materials provided by Hunters - Sedgley. Placebuzz does not warrant or accept any responsibility for the accuracy or completeness of the property descriptions or related information provided here and they do not constitute property particulars. Please contact Hunters - Sedgley for full details and further information.





