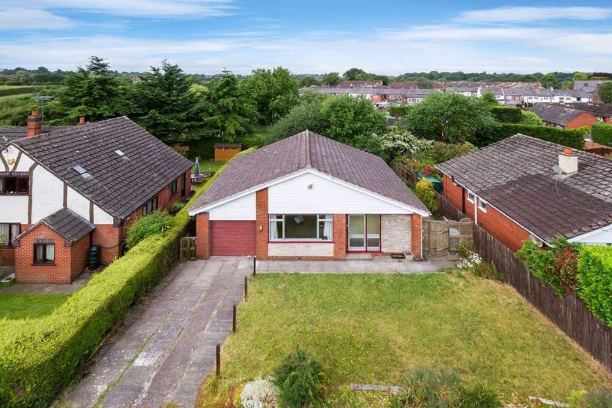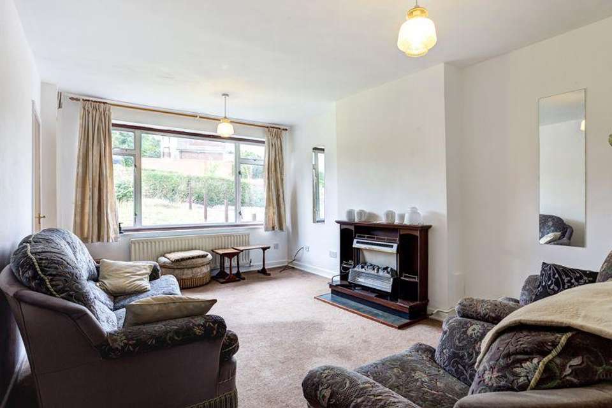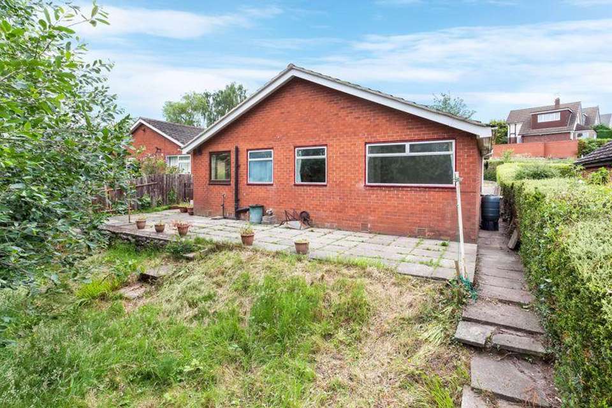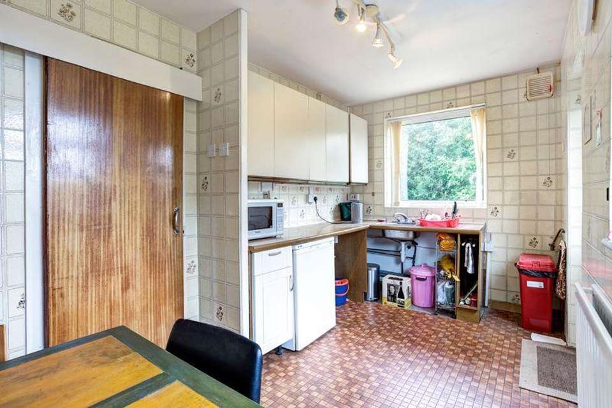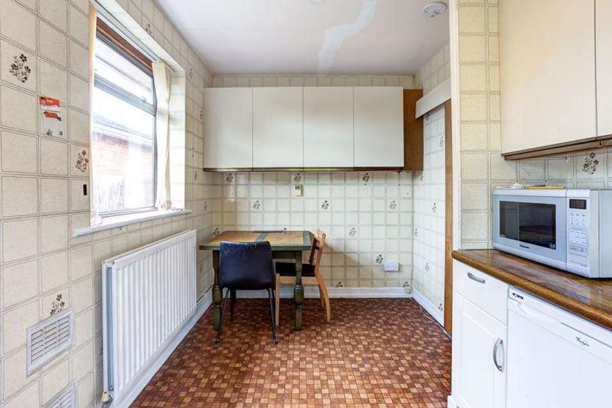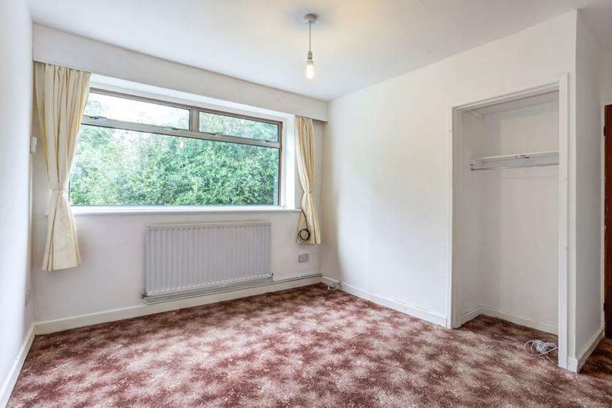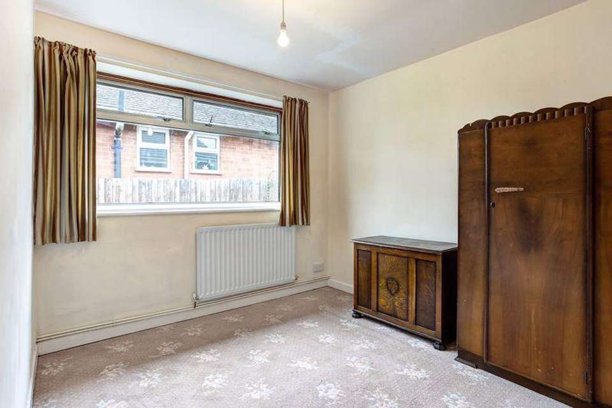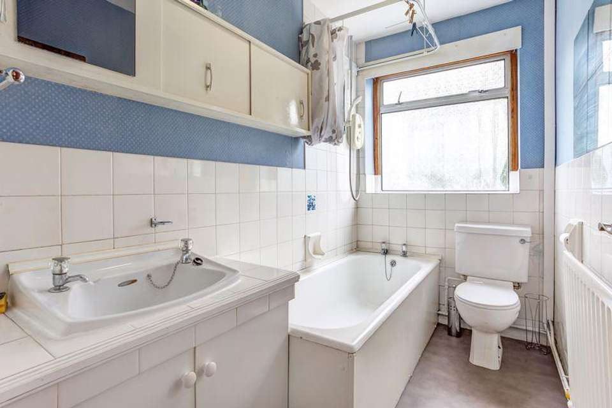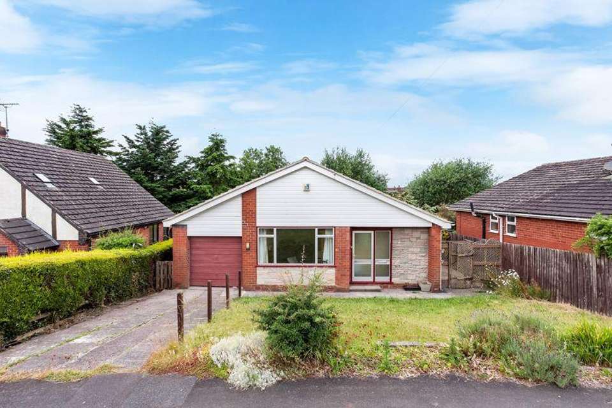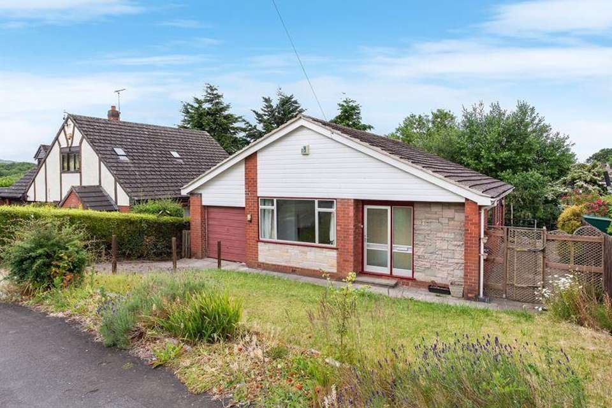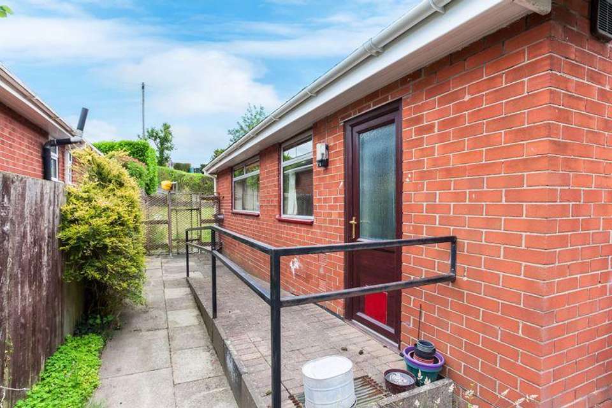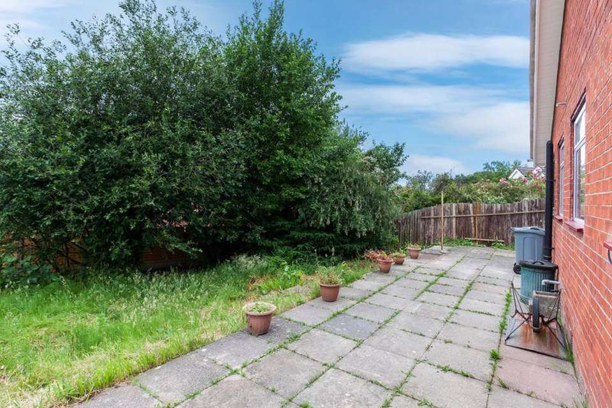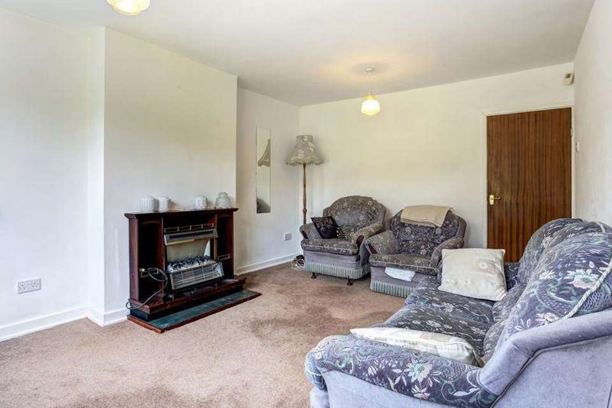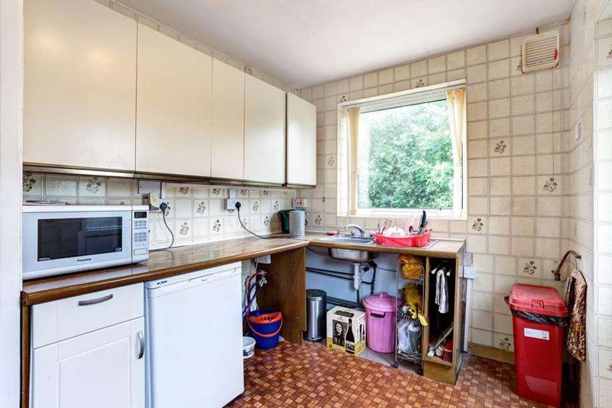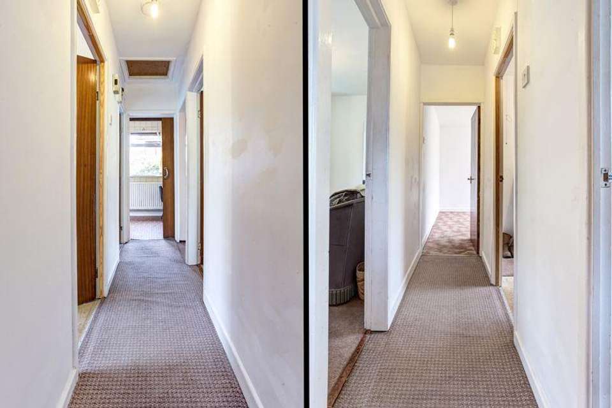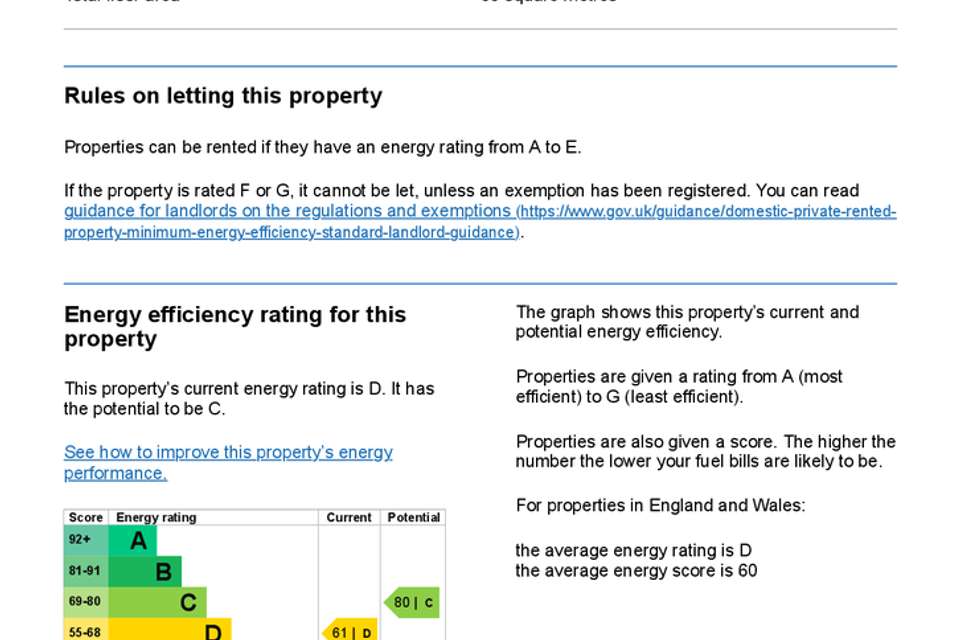£230,000
Est. Mortgage £1,151 per month*
3 bedroom bungalow for sale
Beatty Drive, CongletonProperty description
* NO CHAIN*
This detached bungalow is located in a small cul-de-sac providing the perfect opportunity for a purchaser to update the accommodation to their own specification.
The property has the benefit of double glazing, gas fired central heating with the boiler replaced in 2019 with a sunny aspect rear garden which is fully enclosed.
The internal layout comprises: hall with cloaks/boiler cupboard, lounge, inner hall with doors to three bedrooms, bathroom and kitchen diner.
To the front is a lawn with driveway terminating at an attached single garage with gated paths to either side of the bungalow.
ENTRANCE
Double glazed front door to hall.
HALL
Single panel central heating radiator. Door to lounge. Door to seep cupboard with cloak hooks, shelving and modern Vaillant combination gas central heating boiler installed in 2019.
LOUNGE - 16' 4'' x 11' 4'' (4.97m x 3.45m)
Double glazed window. Double panel central heating radiator. 13 Amp power points. Television aerial point. Door to inner hall with doors to all other rooms. Access to roof space.
KITCHEN DINER - 14' 0'' x 7' 5'' (4.26m x 2.26m)
Double glazed window to side and rear. PVCu door to side. Fitted matching base and eye level unit. Single drainer stainless steel sink. Fully tiled walls. Double panel central heating radiator. Space for washing machine. Space for slot-in cooker.
LANDING
BEDROOM 1 REAR - 11' 5'' x 9' 9'' (3.48m x 2.97m)
Double glazed window. Single panel central heating radiator. 13 Amp power points. Television aerial point. Recessed wardrobe area.
BEDROOM 2 SIDE - 10' 6'' x 9' 4'' (3.20m x 2.84m)
Double glazed window. Single panel central heating radiator. 13 Amp power points.
BEDROOM 3 REAR - 8' 6'' x 8' 8'' (2.59m x 2.64m)
Double glazed window. Single panel central heating radiator. 13 Amp power points. Access via pull down ladder to roof space.
BATHROOM
Double glazed opaque window. White suite comprising: low level W.C., wash hand basin set in vanity unit and panelled bath with electric shower and curtain over. Fully tiled walls. Single panel central heating radiator.
OUTSIDE
FRONT
Low level boundary wall to pavement. Laid to lawn with driveway terminating at the garage. Path to front door.
SIDE
Paths to either side of the property. To the right hand gable there is a disability ramp allowing access to the kitchen door.
REAR
Fully enclosed. Large patio area with steps down to the lawn garden with mature trees having a sunny aspect.
GARAGE - 8' 11'' x 15' 10'' (2.72m x 4.82m)
Up and over door. Power and light.
SERVICES
All mains services are connected (although not tested).
TENURE
Freehold (subject to solicitors verification).
VIEWING
Strictly by appointment through the sole selling agent TIMOTHY A BROWN.
This detached bungalow is located in a small cul-de-sac providing the perfect opportunity for a purchaser to update the accommodation to their own specification.
The property has the benefit of double glazing, gas fired central heating with the boiler replaced in 2019 with a sunny aspect rear garden which is fully enclosed.
The internal layout comprises: hall with cloaks/boiler cupboard, lounge, inner hall with doors to three bedrooms, bathroom and kitchen diner.
To the front is a lawn with driveway terminating at an attached single garage with gated paths to either side of the bungalow.
ENTRANCE
Double glazed front door to hall.
HALL
Single panel central heating radiator. Door to lounge. Door to seep cupboard with cloak hooks, shelving and modern Vaillant combination gas central heating boiler installed in 2019.
LOUNGE - 16' 4'' x 11' 4'' (4.97m x 3.45m)
Double glazed window. Double panel central heating radiator. 13 Amp power points. Television aerial point. Door to inner hall with doors to all other rooms. Access to roof space.
KITCHEN DINER - 14' 0'' x 7' 5'' (4.26m x 2.26m)
Double glazed window to side and rear. PVCu door to side. Fitted matching base and eye level unit. Single drainer stainless steel sink. Fully tiled walls. Double panel central heating radiator. Space for washing machine. Space for slot-in cooker.
LANDING
BEDROOM 1 REAR - 11' 5'' x 9' 9'' (3.48m x 2.97m)
Double glazed window. Single panel central heating radiator. 13 Amp power points. Television aerial point. Recessed wardrobe area.
BEDROOM 2 SIDE - 10' 6'' x 9' 4'' (3.20m x 2.84m)
Double glazed window. Single panel central heating radiator. 13 Amp power points.
BEDROOM 3 REAR - 8' 6'' x 8' 8'' (2.59m x 2.64m)
Double glazed window. Single panel central heating radiator. 13 Amp power points. Access via pull down ladder to roof space.
BATHROOM
Double glazed opaque window. White suite comprising: low level W.C., wash hand basin set in vanity unit and panelled bath with electric shower and curtain over. Fully tiled walls. Single panel central heating radiator.
OUTSIDE
FRONT
Low level boundary wall to pavement. Laid to lawn with driveway terminating at the garage. Path to front door.
SIDE
Paths to either side of the property. To the right hand gable there is a disability ramp allowing access to the kitchen door.
REAR
Fully enclosed. Large patio area with steps down to the lawn garden with mature trees having a sunny aspect.
GARAGE - 8' 11'' x 15' 10'' (2.72m x 4.82m)
Up and over door. Power and light.
SERVICES
All mains services are connected (although not tested).
TENURE
Freehold (subject to solicitors verification).
VIEWING
Strictly by appointment through the sole selling agent TIMOTHY A BROWN.
Property photos
Council tax
First listed
Over a month agoEnergy Performance Certificate
Beatty Drive, Congleton
Placebuzz mortgage repayment calculator
Monthly repayment
Based on a 25 year mortgage, with a 10% deposit and a 4.50% interest rate.
Beatty Drive, Congleton - Streetview
DISCLAIMER: Property descriptions and related information displayed on this page are marketing materials provided by Timothy A Brown - Congleton. Placebuzz does not warrant or accept any responsibility for the accuracy or completeness of the property descriptions or related information provided here and they do not constitute property particulars. Please contact Timothy A Brown - Congleton for full details and further information.
