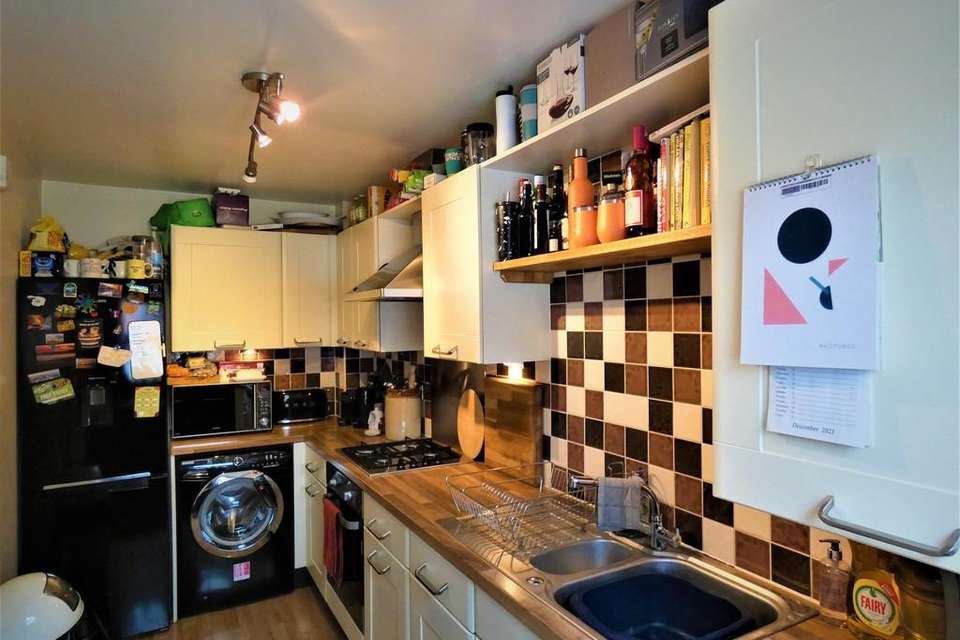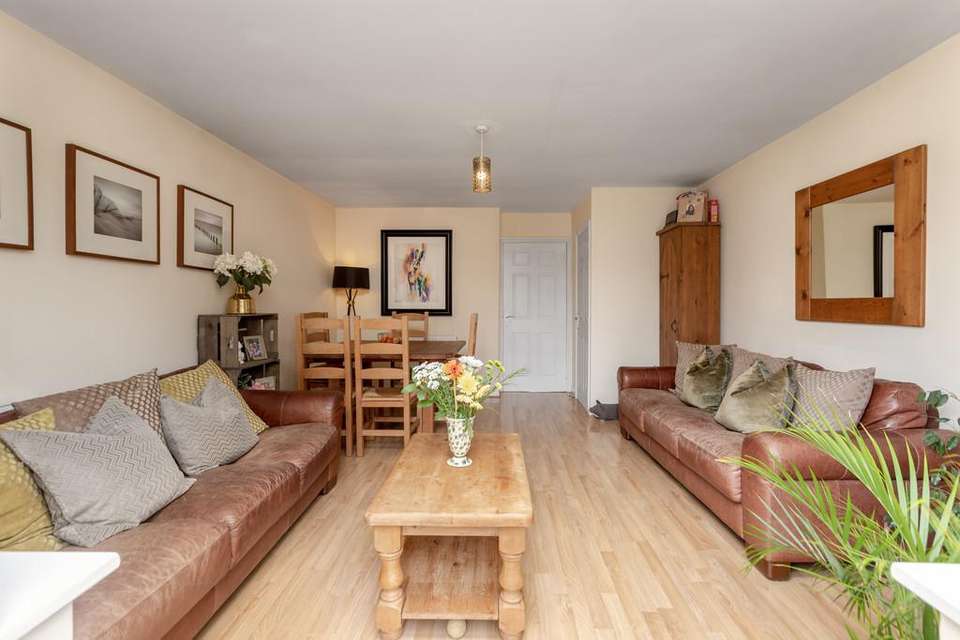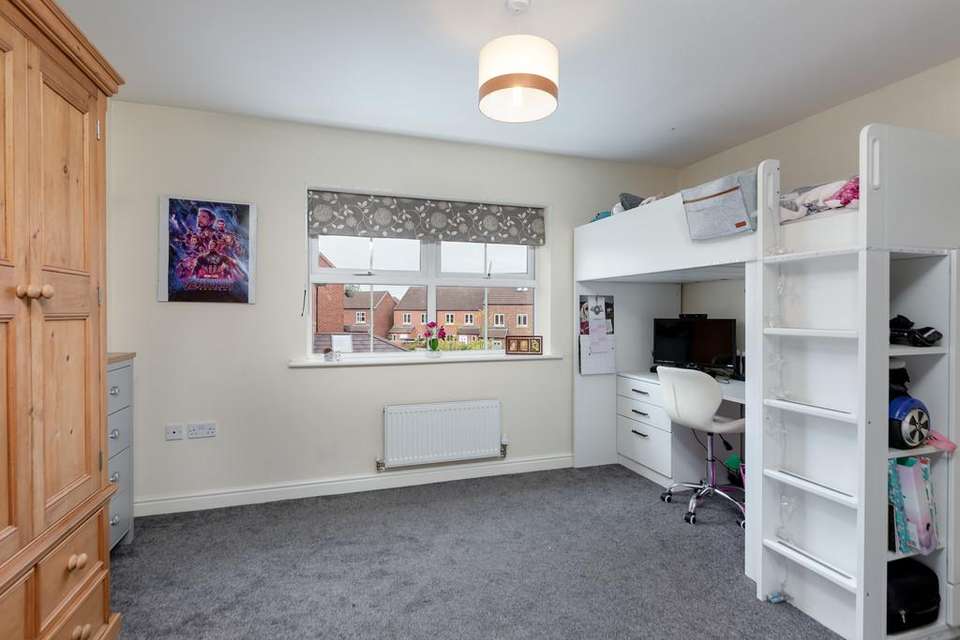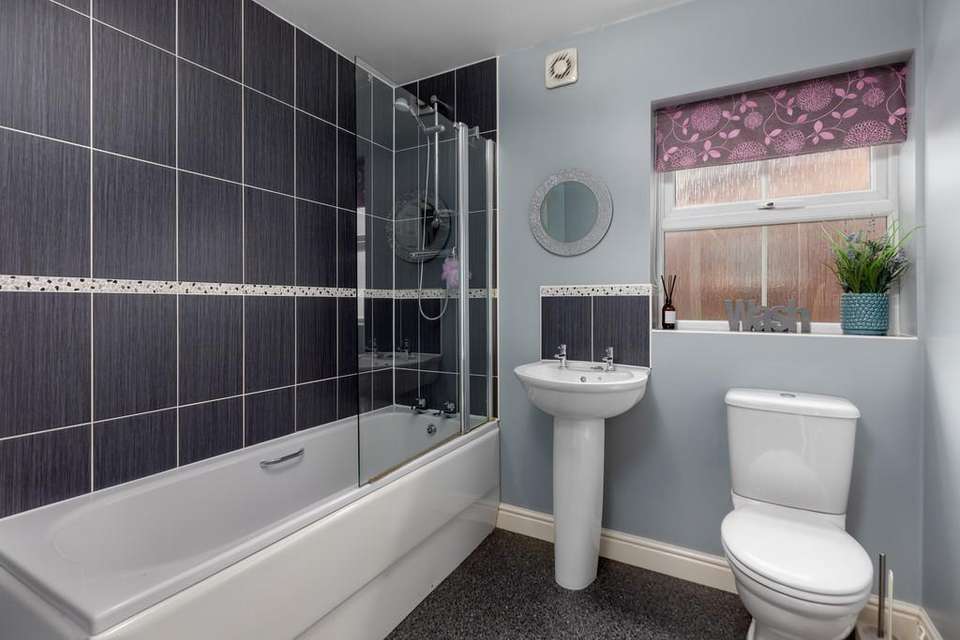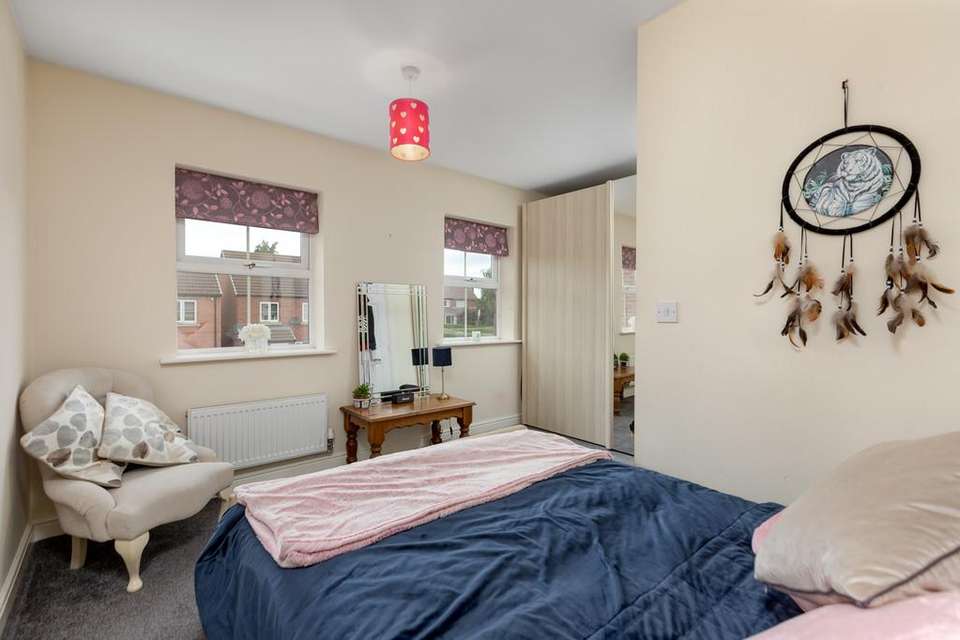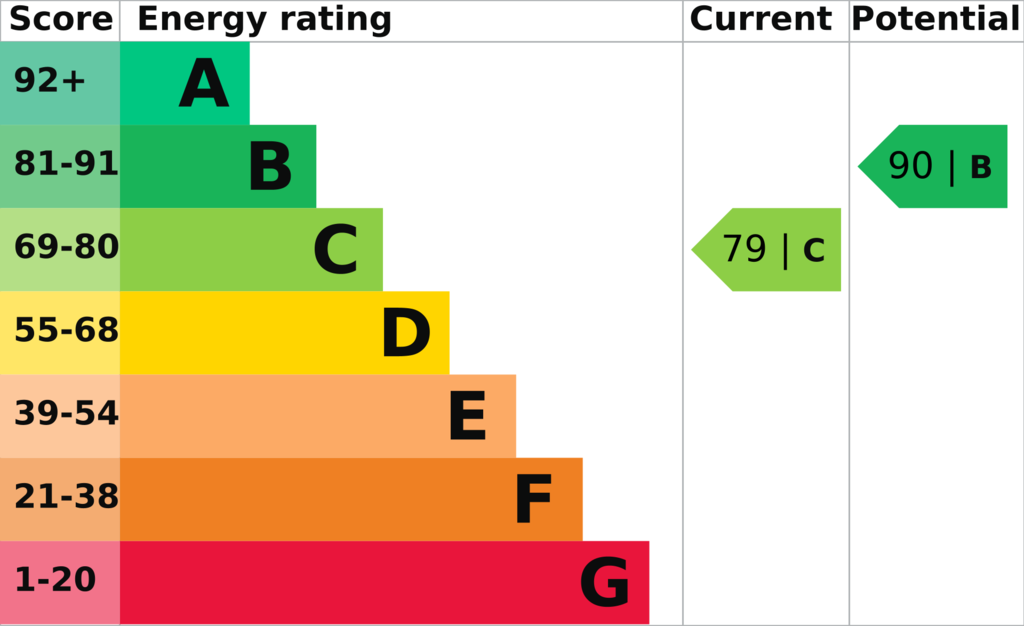3 bedroom end of terrace house for sale
Calvert Way, Bedaleterraced house
bedrooms
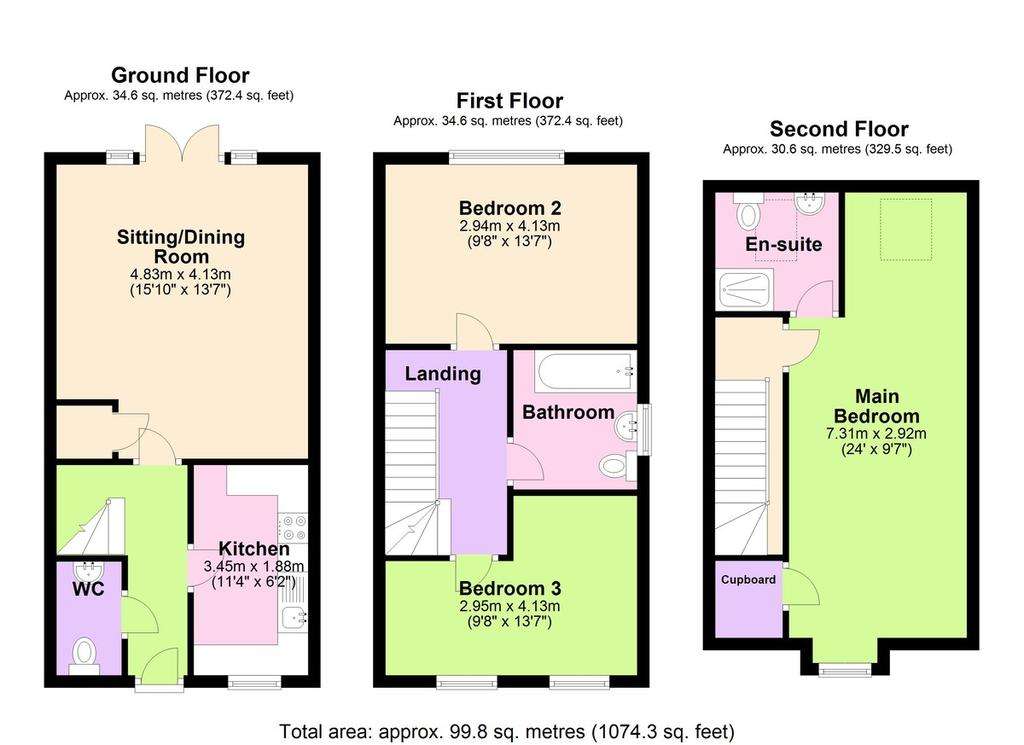
Property photos

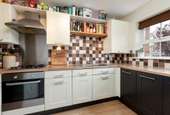


+10
Property description
DESCRIPTION This superb end terrace town house has a bright and modern style with accommodation over three floors.
The property opens into a hallway with a corner staircase up to the first floor and doors to the kitchen and living area. There is a downstairs WC comprising of a low level, push flush WC and a pedestal mounted washbasin. The kitchen has a range of modern wall and base units with a work surface over having a tiled splash back. Appliances include a four ring gas hob with an extractor hood over and an electric oven under plus an integral slimline dishwasher with spaces for a tall fridge freezer and washing machine.
The living area is a great space for entertaining or for family time with space for a dining table and chairs plus sofas and with French doors has a great link to the private garden.
To the first floor, the landing has another corner staircase up to the second floor and there are doors to the bathroom and bedrooms two and three. Bedroom two is located to the rear of the property with an attractive outlook over gardens and is an excellent double room.
Bedroom three is to the front and is another double room in an 'L' shape with two double glazed windows to the front. The bathroom has a modern style with a paneled bath with tiled walls around having a shower over and a glazed screen pus a pedestal mounted wash basin, a low level push flush WC and a heated towel rail.
The second floor is a large main bedroom with a dormer window to the front and Velux to the rear and has an over stairs storage cupboard. The main bedroom also has an ensuite with a walk in shower having a glazed screen door, a low level push flush WC, a pedestal mounted washbasin and a chrome heated towel rail.
Outside to the back is a private and enclosed garden with gated access to the side and comprises of a paved seating area overlooking an artificial grass lawn. There is also a useful timber built garden store with light and power points and a second garden shed for further storage. To the front is a tarmac driveway for off street parking, a second shared parking space is also available subject to agreement with number 17.
The property opens into a hallway with a corner staircase up to the first floor and doors to the kitchen and living area. There is a downstairs WC comprising of a low level, push flush WC and a pedestal mounted washbasin. The kitchen has a range of modern wall and base units with a work surface over having a tiled splash back. Appliances include a four ring gas hob with an extractor hood over and an electric oven under plus an integral slimline dishwasher with spaces for a tall fridge freezer and washing machine.
The living area is a great space for entertaining or for family time with space for a dining table and chairs plus sofas and with French doors has a great link to the private garden.
To the first floor, the landing has another corner staircase up to the second floor and there are doors to the bathroom and bedrooms two and three. Bedroom two is located to the rear of the property with an attractive outlook over gardens and is an excellent double room.
Bedroom three is to the front and is another double room in an 'L' shape with two double glazed windows to the front. The bathroom has a modern style with a paneled bath with tiled walls around having a shower over and a glazed screen pus a pedestal mounted wash basin, a low level push flush WC and a heated towel rail.
The second floor is a large main bedroom with a dormer window to the front and Velux to the rear and has an over stairs storage cupboard. The main bedroom also has an ensuite with a walk in shower having a glazed screen door, a low level push flush WC, a pedestal mounted washbasin and a chrome heated towel rail.
Outside to the back is a private and enclosed garden with gated access to the side and comprises of a paved seating area overlooking an artificial grass lawn. There is also a useful timber built garden store with light and power points and a second garden shed for further storage. To the front is a tarmac driveway for off street parking, a second shared parking space is also available subject to agreement with number 17.
Council tax
First listed
Over a month agoEnergy Performance Certificate
Calvert Way, Bedale
Placebuzz mortgage repayment calculator
Monthly repayment
The Est. Mortgage is for a 25 years repayment mortgage based on a 10% deposit and a 5.5% annual interest. It is only intended as a guide. Make sure you obtain accurate figures from your lender before committing to any mortgage. Your home may be repossessed if you do not keep up repayments on a mortgage.
Calvert Way, Bedale - Streetview
DISCLAIMER: Property descriptions and related information displayed on this page are marketing materials provided by Norman F Brown - Bedale. Placebuzz does not warrant or accept any responsibility for the accuracy or completeness of the property descriptions or related information provided here and they do not constitute property particulars. Please contact Norman F Brown - Bedale for full details and further information.



