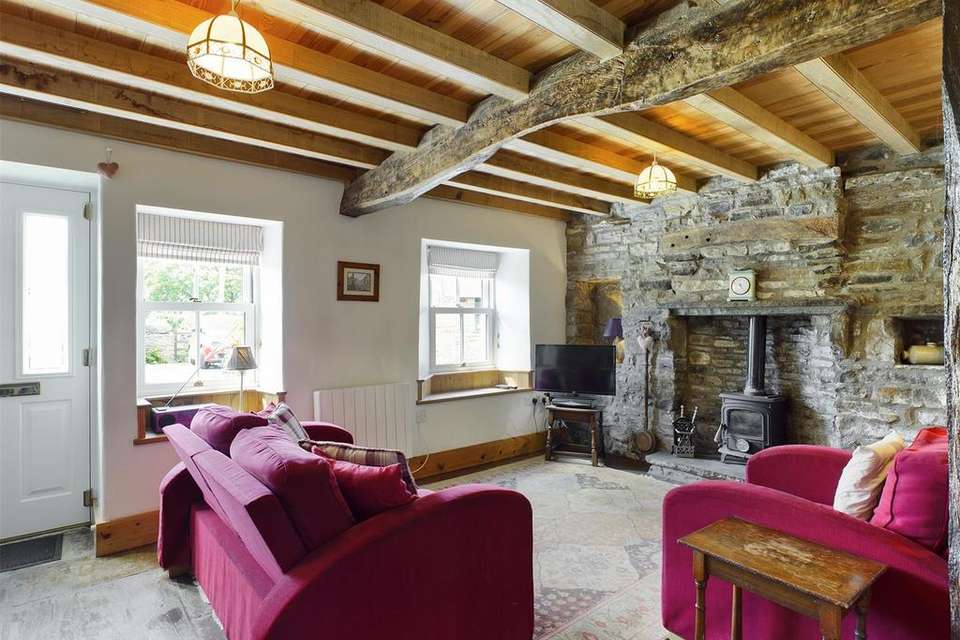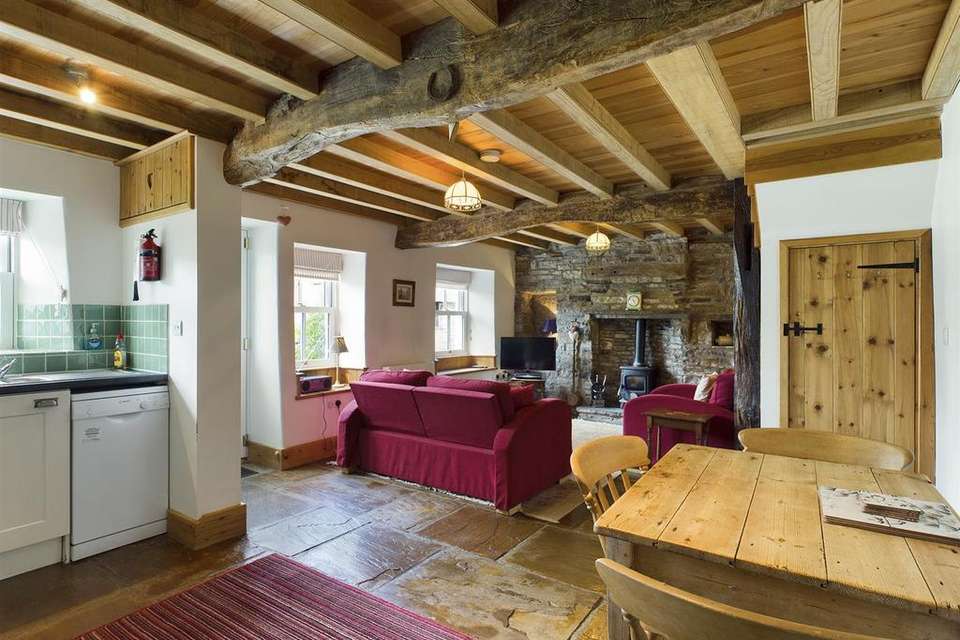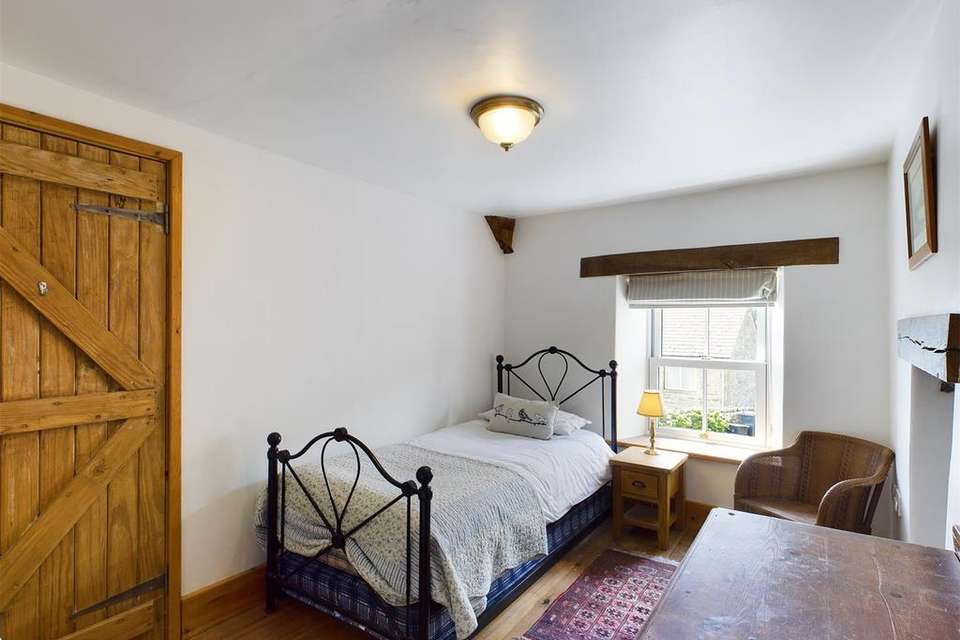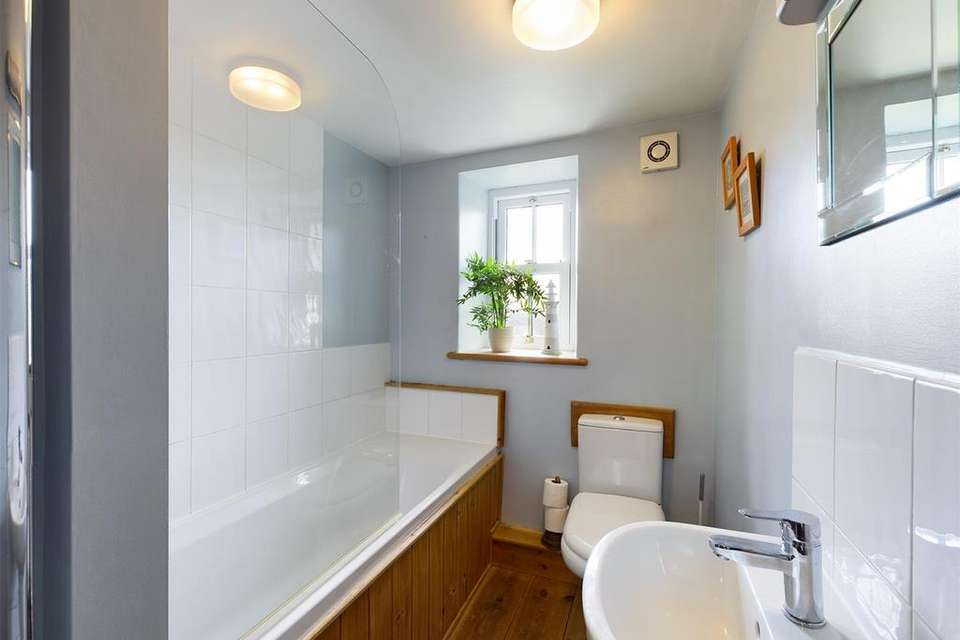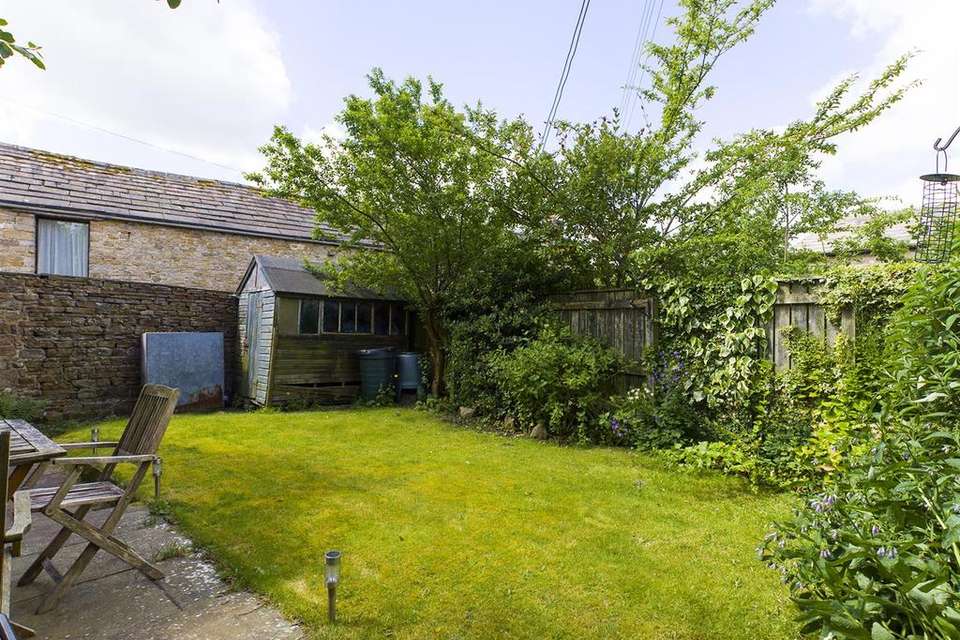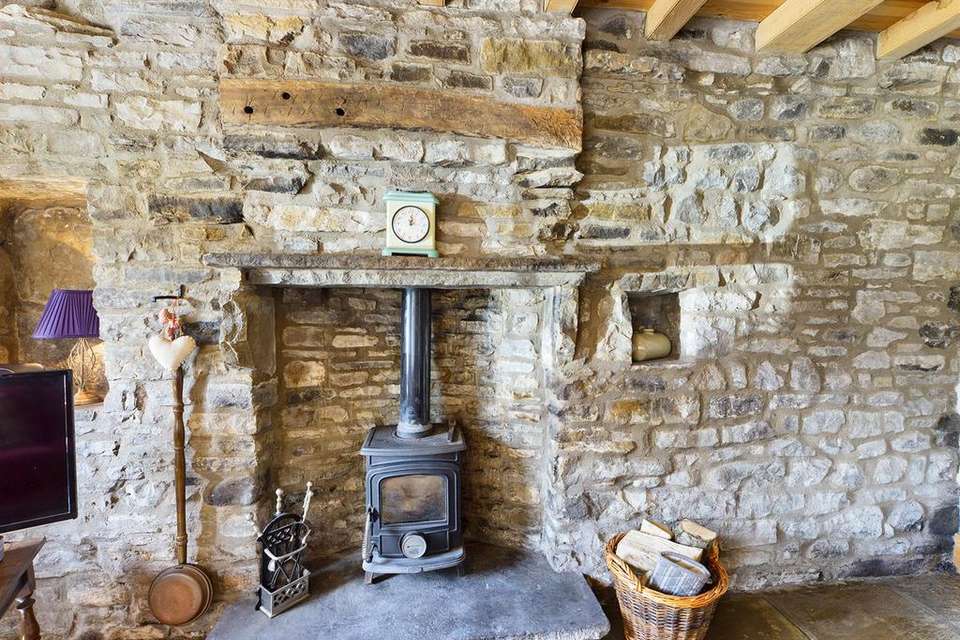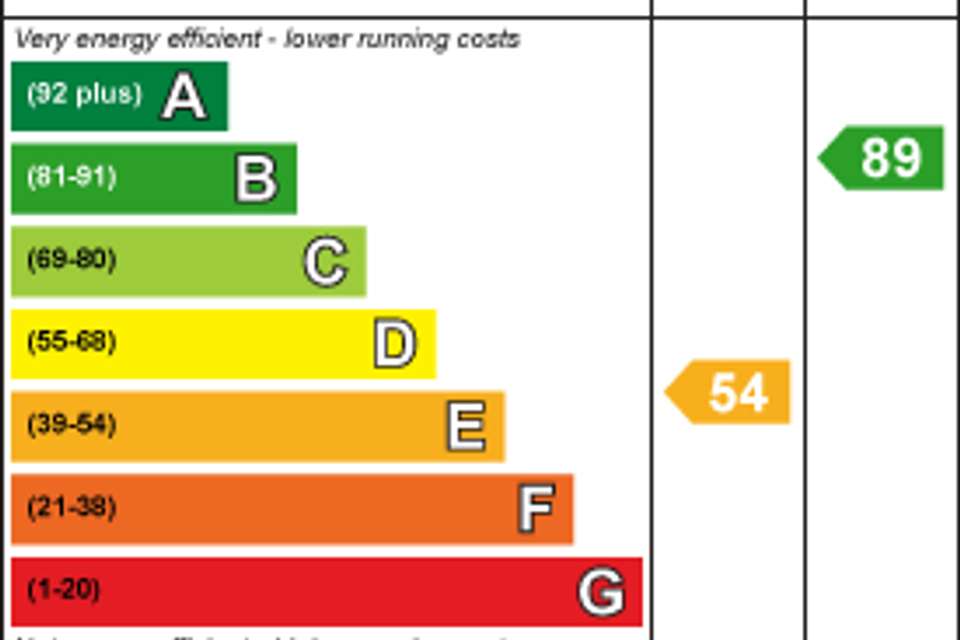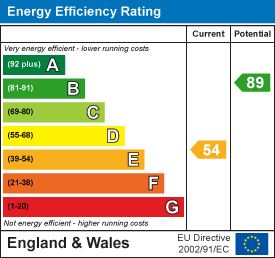2 bedroom semi-detached house for sale
Silver Street, Askrigg, Leyburnsemi-detached house
bedrooms
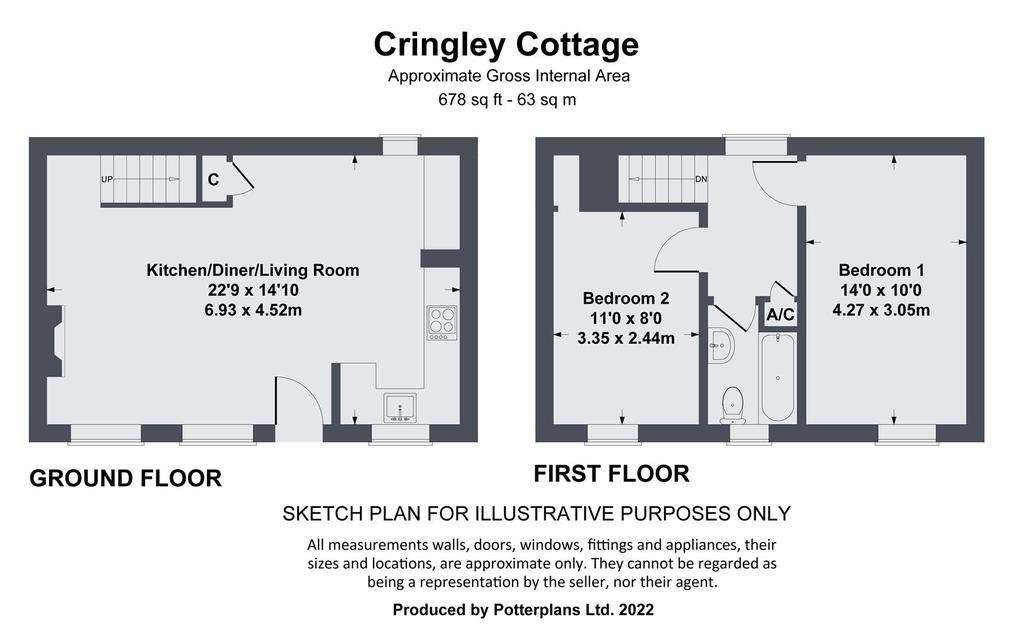
Property photos

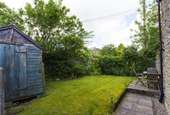
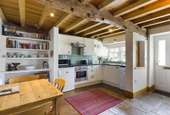
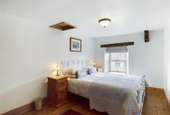
+7
Property description
Cringley Cottage is a classic Dales Cottage in the heart of this sought after village with good local
amenities in the heart of the Yorkshire Dales National Park. The property is a stone built cottage which has been completely been renovated with open plan living and has two double bedrooms and there is a private and enclosed walled garden alongside.
Situation And Amenities - Askrigg is a small picturesque village in Upper Wensleydale in the Yorkshire Dales National Park. The village has two pubs, a shop and bakery. The thriving market town of Leyburn is approximately 12 miles away which boasts several hotels, restaurants and public houses with many small speciality and independent shops and two supermarkets. It is well served by local transport links and buses connect to Richmond, Hawes and Bedale. The famous Wensleydale Railway passes through the town on its route from Leeming Bar to Redmire.
There are a choice of local primary and secondary schools together with private education options within a manageable distance at Aysgarth Prep School, Barnard Castle School and Ripon Grammar School. The area is well known for its beautiful scenery and outdoor pursuits including walking, cycling, country sports and horse racing with many successful trainers based close by.
Description - A superb, stone built cottage situated down the lane of Silver Street in the heart of Askrigg. This characterful property offers an open plan, living, dining kitchen with exposed stone wall, log burner, as well as two bedrooms to the first floor and house bathroom. There is an abundance of attractive features including timber flooring, latch doors, stone shelving, wall, beams and window seats to name a few. To the side of the property there is a delightful stone walled and fenced private garden with lawn and seating area. Currently run as a successful holiday let, the property would also make a superb permanent home.
Accommodation - A partially glazed door leads into an open plan living dining kitchen room.
Kitchen - With a good range of wall and base units with an off white frontage and granite effect work surfaces, a one and a half stainless steel sink with mixer tap and drainer, tiled splashbacks, Zanussi four ring ceramic hob and Zanussi fan oven below, stainless steel extractor hood, space for a fridge, freezer and slimline dishwasher. There are exposed beams, stone tiled flooring and a double sash window to the front. There is a traditional stone shelving area providing additional storage, a window to the rear and space for a dining table. Radiator.
Living Room - With a wood burning stove set in an exposed stone wall with alcoves, hearth and surround. Two sash windows to the front with window seats. Exposed beams, stairs leading to the first floor, stone flagged flooring and a useful understairs storage cupboard.
First Floor Accommodation - The first floor landing has traditional latch doors leading to the two bedrooms, house bathroom and airing cupboard which houses the hot water cylinder. Window to the rear.
Bedroom One - A double bedroom with a sash window with timber lintel above to the front and exposed timber floor boards. Radiator and loft hatch.
Bedroom Two - A single bedroom with a sash window to the front showcasing countryside views. Feature fireplace alcove with exposed stone and timber lintel. Exposed beams and exposed timber floor boards. There is a shelf providing head height for the stairway.
House Bathroom - Fitted in a white suite comprising a panel bath with shower above, pedestal wash hand basin, low level WC, exposed timber floor boards, sash window to the front, extractor fan and chrome heated towel rail. Exposed beams.
Externally - The property is approached via Silver Street lane with gravel flower beds to the front of the property housing some mature flowers and planting. There is a gate to the side which provides access to the walled garden which is an enclosed space, mainly laid to lawn with a patio seating area, timber and walled boundaries. There is a well stocked flower bed and space for a garden shed.
Tenure - The property is believed to be freehold with vacant possession on completion.
Local Authority - Richmondshire District Council. Tel[use Contact Agent Button].
The property is currently run as a holiday let and therefore does not have a council tax banding. (Business rated)
Services And Other Information - The property is served by an electrical heating system.
Particulars & Photographs - The particulars were written and the photographs taken in June 2022.
Disclaimer Notice: - GSC Grays gives notice that:
1. These particulars are a general guide only and do not form any part of any offer or contract.
2. All descriptions, including photographs, dimensions and other details are given in good faith but no warranty is provided. Statements made should not be relied upon as facts and anyone interested must satisfy themselves as to their accuracy by inspection or otherwise.
3. Neither GSC Grays nor the vendors accept responsibility for any error that these particulars may contain however caused.
4. Any plan is for guidance only and is not drawn to scale. All dimensions, shapes, and compass bearings are approximate and should not be relied upon without checking them first.
5. Nothing in these particulars shall be deemed to be a statement that the property is in good condition, repair or otherwise nor that any services or facilities are in good working order.
6. Please discuss with us any aspects that are important to you prior to travelling to the property.
amenities in the heart of the Yorkshire Dales National Park. The property is a stone built cottage which has been completely been renovated with open plan living and has two double bedrooms and there is a private and enclosed walled garden alongside.
Situation And Amenities - Askrigg is a small picturesque village in Upper Wensleydale in the Yorkshire Dales National Park. The village has two pubs, a shop and bakery. The thriving market town of Leyburn is approximately 12 miles away which boasts several hotels, restaurants and public houses with many small speciality and independent shops and two supermarkets. It is well served by local transport links and buses connect to Richmond, Hawes and Bedale. The famous Wensleydale Railway passes through the town on its route from Leeming Bar to Redmire.
There are a choice of local primary and secondary schools together with private education options within a manageable distance at Aysgarth Prep School, Barnard Castle School and Ripon Grammar School. The area is well known for its beautiful scenery and outdoor pursuits including walking, cycling, country sports and horse racing with many successful trainers based close by.
Description - A superb, stone built cottage situated down the lane of Silver Street in the heart of Askrigg. This characterful property offers an open plan, living, dining kitchen with exposed stone wall, log burner, as well as two bedrooms to the first floor and house bathroom. There is an abundance of attractive features including timber flooring, latch doors, stone shelving, wall, beams and window seats to name a few. To the side of the property there is a delightful stone walled and fenced private garden with lawn and seating area. Currently run as a successful holiday let, the property would also make a superb permanent home.
Accommodation - A partially glazed door leads into an open plan living dining kitchen room.
Kitchen - With a good range of wall and base units with an off white frontage and granite effect work surfaces, a one and a half stainless steel sink with mixer tap and drainer, tiled splashbacks, Zanussi four ring ceramic hob and Zanussi fan oven below, stainless steel extractor hood, space for a fridge, freezer and slimline dishwasher. There are exposed beams, stone tiled flooring and a double sash window to the front. There is a traditional stone shelving area providing additional storage, a window to the rear and space for a dining table. Radiator.
Living Room - With a wood burning stove set in an exposed stone wall with alcoves, hearth and surround. Two sash windows to the front with window seats. Exposed beams, stairs leading to the first floor, stone flagged flooring and a useful understairs storage cupboard.
First Floor Accommodation - The first floor landing has traditional latch doors leading to the two bedrooms, house bathroom and airing cupboard which houses the hot water cylinder. Window to the rear.
Bedroom One - A double bedroom with a sash window with timber lintel above to the front and exposed timber floor boards. Radiator and loft hatch.
Bedroom Two - A single bedroom with a sash window to the front showcasing countryside views. Feature fireplace alcove with exposed stone and timber lintel. Exposed beams and exposed timber floor boards. There is a shelf providing head height for the stairway.
House Bathroom - Fitted in a white suite comprising a panel bath with shower above, pedestal wash hand basin, low level WC, exposed timber floor boards, sash window to the front, extractor fan and chrome heated towel rail. Exposed beams.
Externally - The property is approached via Silver Street lane with gravel flower beds to the front of the property housing some mature flowers and planting. There is a gate to the side which provides access to the walled garden which is an enclosed space, mainly laid to lawn with a patio seating area, timber and walled boundaries. There is a well stocked flower bed and space for a garden shed.
Tenure - The property is believed to be freehold with vacant possession on completion.
Local Authority - Richmondshire District Council. Tel[use Contact Agent Button].
The property is currently run as a holiday let and therefore does not have a council tax banding. (Business rated)
Services And Other Information - The property is served by an electrical heating system.
Particulars & Photographs - The particulars were written and the photographs taken in June 2022.
Disclaimer Notice: - GSC Grays gives notice that:
1. These particulars are a general guide only and do not form any part of any offer or contract.
2. All descriptions, including photographs, dimensions and other details are given in good faith but no warranty is provided. Statements made should not be relied upon as facts and anyone interested must satisfy themselves as to their accuracy by inspection or otherwise.
3. Neither GSC Grays nor the vendors accept responsibility for any error that these particulars may contain however caused.
4. Any plan is for guidance only and is not drawn to scale. All dimensions, shapes, and compass bearings are approximate and should not be relied upon without checking them first.
5. Nothing in these particulars shall be deemed to be a statement that the property is in good condition, repair or otherwise nor that any services or facilities are in good working order.
6. Please discuss with us any aspects that are important to you prior to travelling to the property.
Council tax
First listed
Over a month agoEnergy Performance Certificate
Silver Street, Askrigg, Leyburn
Placebuzz mortgage repayment calculator
Monthly repayment
The Est. Mortgage is for a 25 years repayment mortgage based on a 10% deposit and a 5.5% annual interest. It is only intended as a guide. Make sure you obtain accurate figures from your lender before committing to any mortgage. Your home may be repossessed if you do not keep up repayments on a mortgage.
Silver Street, Askrigg, Leyburn - Streetview
DISCLAIMER: Property descriptions and related information displayed on this page are marketing materials provided by GSC Grays - Leyburn. Placebuzz does not warrant or accept any responsibility for the accuracy or completeness of the property descriptions or related information provided here and they do not constitute property particulars. Please contact GSC Grays - Leyburn for full details and further information.





