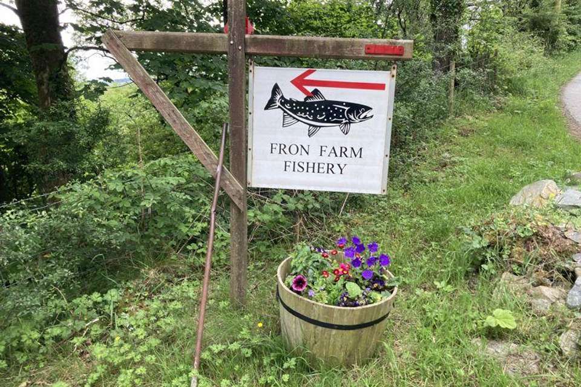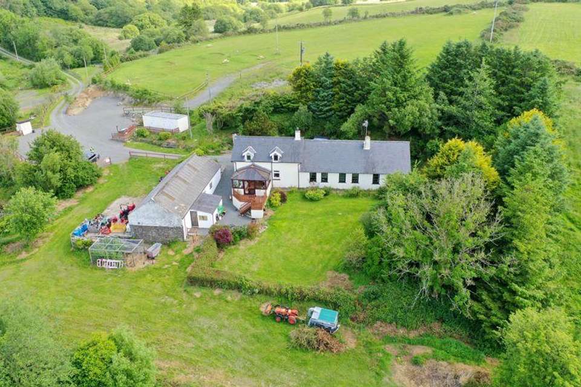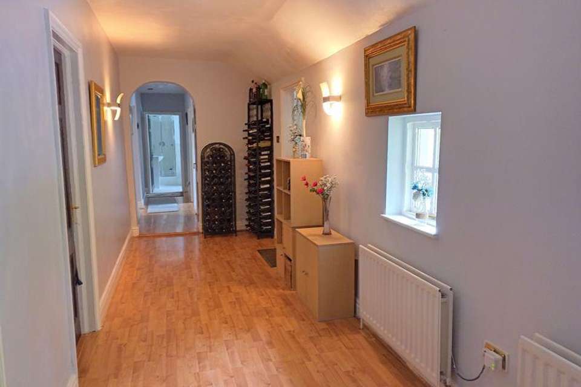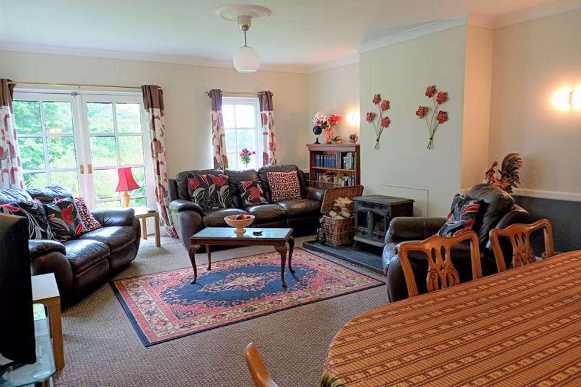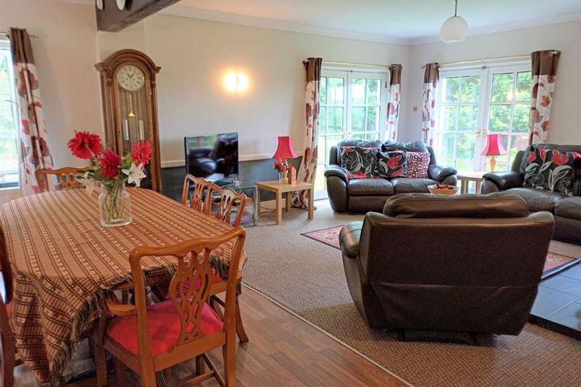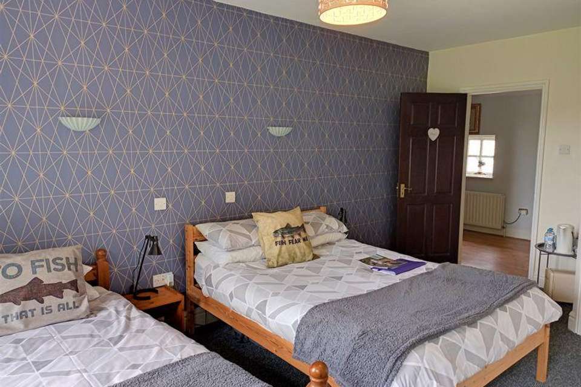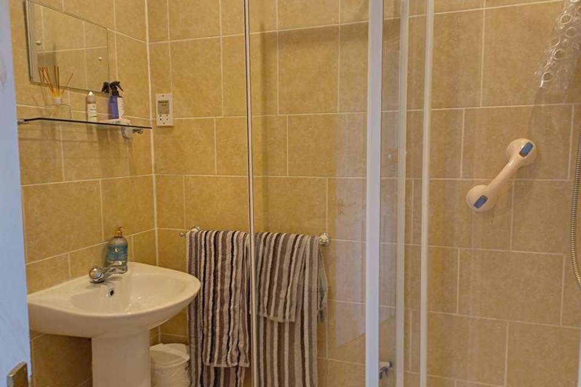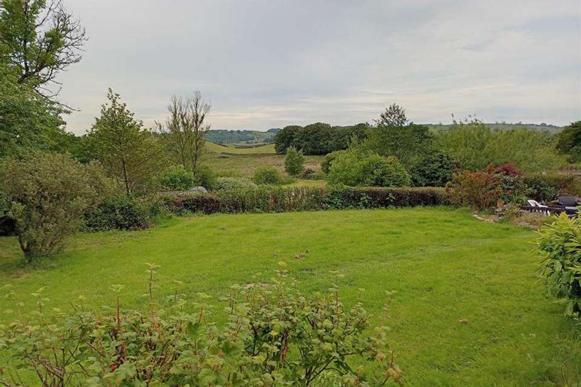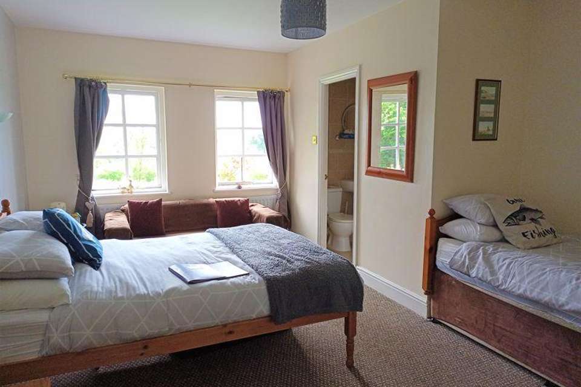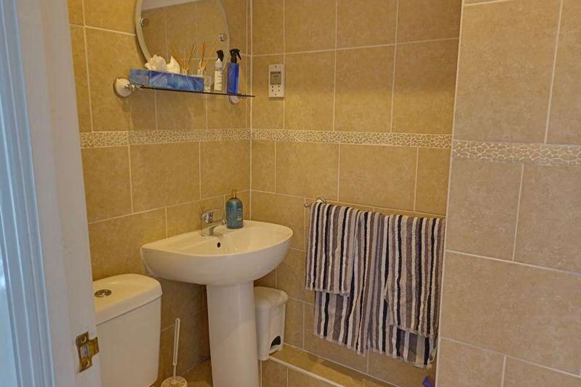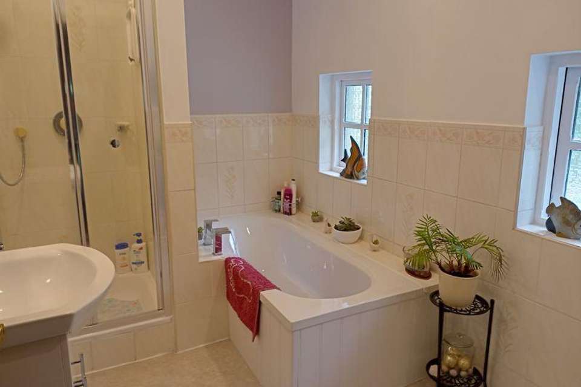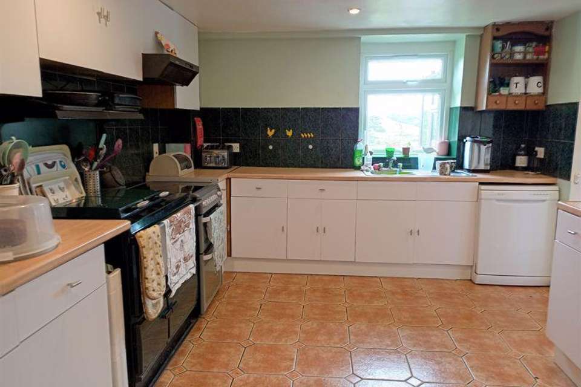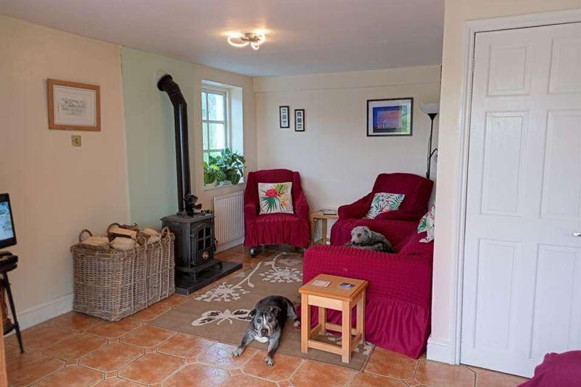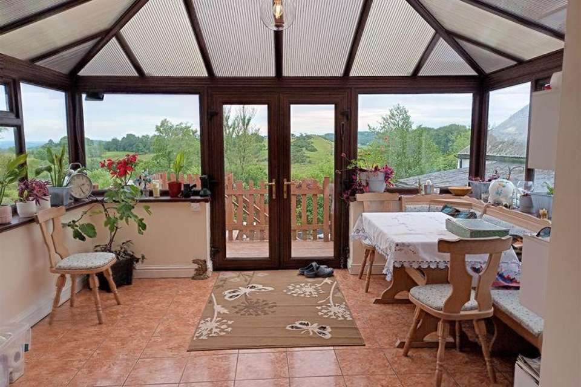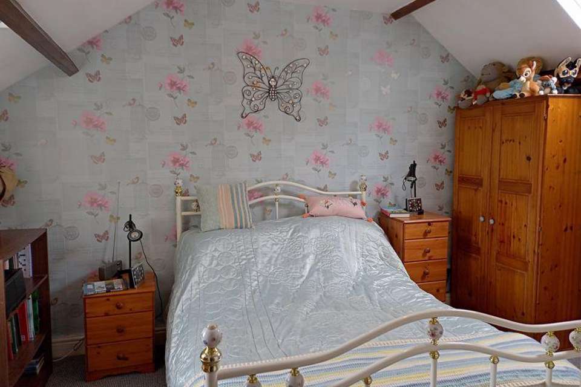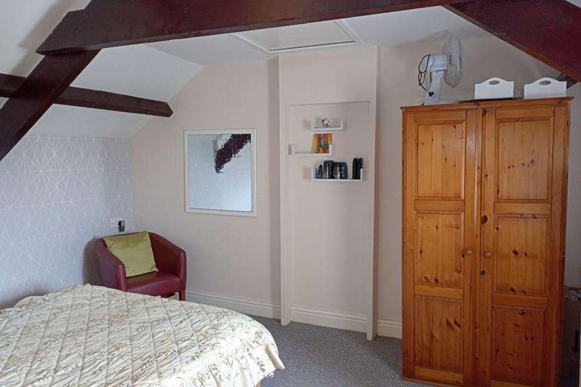4 bedroom detached house for sale
Bontnewydd, Aberystwythdetached house
bedrooms
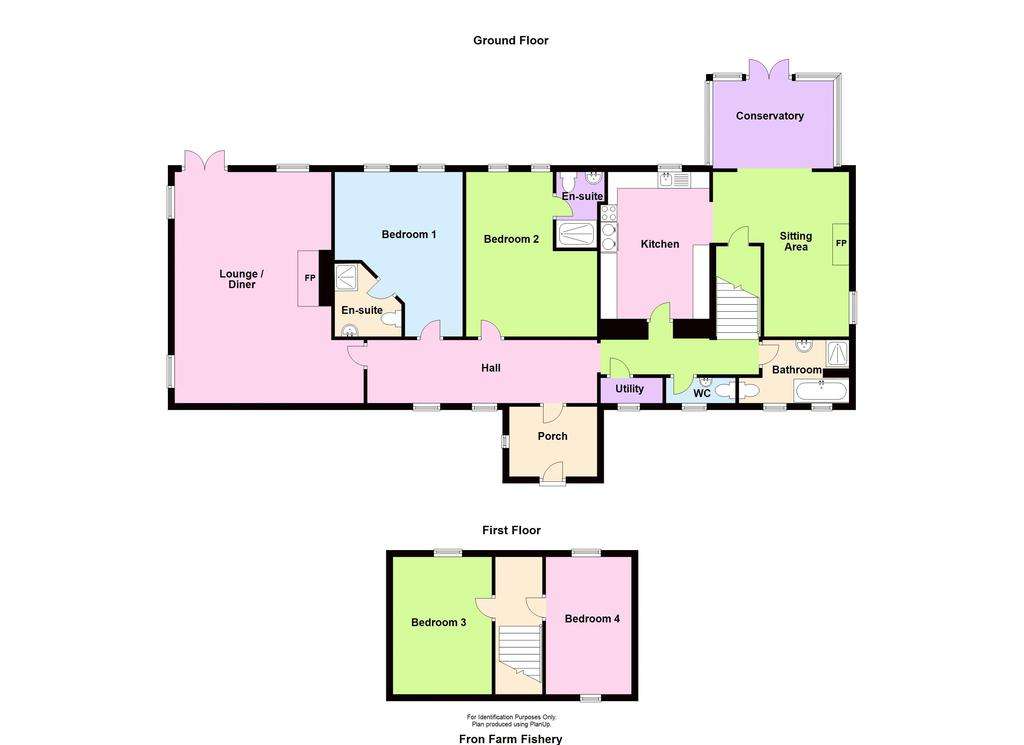
Property photos

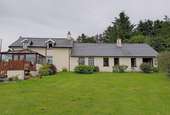
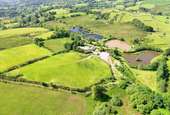
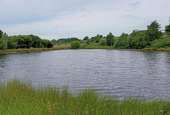
+16
Property description
A rare opportunity to acquire a complete lifestyle change in the beautiful Welsh countryside. With this superb property you have a combination of three incomes, the first allowing fishermen to fish the four lakes onsite, two lakes for coarse fishermen and the other two for trout fishermen, touring caravan and camping with hook ups on two sites and 2 B&B bedrooms in the house, all set in just under 14 acres of land with no immediate neighbours and amazing views over the countryside. The location of this property has in abundance what is becoming quite rare these days.........the "sound" of silence ! If you're looking for an income and a complete change of lifestyle then this superb opportunity could be what you're looking for.
Accommodation
Occupying an exceptional position, this property is located completely on its own with no immediate neighbours and having fabulous views over the lakes and surrounding countryside. The property is of stone & block construction under a tiled roof and has oil-fired central heating and double glazing. Accommodation briefly comprises:
Entrance Porch - 8' 10'' x 6' 11'' (2.70m x 2.10m)
With door to front and single-glazed window to the side, ceramic tiled flooring, radiator.
Entrance Hall - 23' 0'' x 6' 3'' (7m x 1.90m)
With door to front, two double-glazed windows to the front, two radiators, wall lights, laminate flooring.
Cloakroom - 7' 2'' x 2' 6'' (2.18m x 0.76m)
With low level flush WC, wash hand basin, part-tiled walls, obscured galzed window to the front, radiator, ceramic tiled flooring.
Lounge/Diner - 23' 2'' x 15' 8'' (7.06m x 4.78m) plus 6' 3'' x 4' 7'' (1.9m x 1.4m) to doorway
With double-glazed patio doors to side and rear, five wall-lights, two radiators, exposed beam, wood-burning stove, window to side.
Sitting Area - 17' 1'' x 14' 1'' (5.2m x 4.3m)
With window to side, wood-burning stove, radiator.
Kitchen Area - 14' 5'' x 10' 10'' (4.4m x 3.3m)
With double-glazed window to rear, fitted kitchen with a range of wall and base units, sink/drainer unit, work surfaces around, tiled splash backs, dishwasher, space for fridge, "Stanley" oil-fired double-oven cooker (also supplies central heating and hot water) ceramic tiled floor.
Utility Room
With shelving, double-glazed window to the front, tiled walls, space and plumbing for washing machine, ceramic tiled floor, radiator.
Conservatory - 12' 6'' x 8' 10'' (3.81m x 2.69m)
Of UPVC construction with windows to sides and rear, door out to rear and leading onto decking area which overlooks the lakes and surrounding countryside, ceramic tiled floor.
Ground Floor Bedroom 1 (En-Suite) - 16' 6'' x 12' 10'' (5.04m x 3.92m)
With two double-glazed windows, two radiators, door to:
En-Suite Shower Room
Fully tiled with shower cubicle, pedestal wash hand basin, low level flush WC, concealed spotlights.
Ground Floor Bedroom 2 (En-Suite) - 12' 10'' x 16' 4'' (3.90m x 4.98m) into recess
With two double-glazed windows, two radiators, door into:
En-Suite Shower Room
Fully tiled with pedestal wash hand basin, low level flush WC, shower cubicle.
Bathroom - 11' 0'' x 6' 4'' (3.35m x 1.93m)
With obscured double-glazed window to the front, panelled bath, shower cubicle, wash hand basin, low level flush WC, part-tiled walls, down-lighters, chrome towel radiator.
First Floor
Accessed via staircase in hallway and giving access to:
Landing Area
Giving access to:
Bedroom 3 - 13' 7'' x 10' 3'' (4.14m x 3.12m)
With double-glazed window to rear, radiator, exposed beams, access to loft space.
Bedroom 4 - 12' 4'' x 8' 10'' (3.76m x 2.69m)
With double-glazed window to rear, Velux roof window, exposed beams, radiator.
Externally
The property is approached via a loose stone driveway leading to a parking area to the fishery and residence which has its own private parking. Extensive mature gardens lie to three sides of the residence and are mainly laid to lawn with flower and shrub borders. The rear garden has views over the lakes and surrounding countryside with an area of decking leading from the conservatory.
Storage Room - 9' 5'' x 7' 6'' (2.87m x 2.29m)
Of block construction with window to side, WC, sink unit, power sockets and light.
Former Cow Shed/Workshop - 39' 4'' x 18' 1'' (11.99m x 5.51m)
Of block construction.
WC Block
With mains electric, water and plumbed in to main septic tank.
Lower Trout Lake
The lower trout lake is over 20ft deep, there are a few trees and bushes around the bottom of the lake, with natural level ground.
Upper Trout Lake
The upper trout lake is approximately 10ft deep, deep enough for the trout to remain cool in the warmest of Welsh summers. A smaller lake but with the same sporting fish as the lower lake.
Lower Coarse Lake
The lower course lake is 18ft deep. There is a gentle slope down from the carpark to this lake. With wide open banks the lake has a good stock of mirror and common carp, it also has a good head of tench There is also rudd, bream and barbel.
Upper Coarse Lake
The upper course lake has a depth ranging between 4ft to 8ft. This is a more mature lake with every fish naturally bred in there. There is a full range of carp including spectacular hybridised golden orfe/carp. The lake also has rudd, bream, tench, perch etc.The lake is surrounded on three sides by bushes and trees, making it an ideal sheltered place to fish. The lake also has a small island in it.
Stock Ponds
There are five of these. The fishery and pools have mown grass walkways and surrounds.
The Land
The land lies mainly to the front and side of the property and is arranged in three paddocks of pastureland, enclosed by fencing, trees and hedging, ideal for grazing stock and hay production. The land amounts to just under 14 acres in total which includes the 4 ponds. This property is a registered smallholding.
General Information
Viewings: Strictly by appointment with the agents, Houses For Sale in WalesTenure: FreeholdServices: mains electricity, mains water, private drainage (septic tank), oil-fired central heating.Council Tax: Band D, Ceredigion County Council.
Directions
From Cardigan take the main coast road A487 and continue for 23.5 miles. Go through Aberaeron and out the other side and in the next village of Aberarth, go down the dip in the village and at the top of the hill just before you leave Aberarth turn right signposted towards Cross Inn & Tregaron. Follow this road for 11 miles, going straight ahead at the cross roads in Pennant, straight ahead at the Cross Inn / New Inn cross roads, straight through Bethania & Penuwch and you will then reach the village of Tyncelyn. At the T junction turn left and then go left again signposted towards Aberystwyth on the A485. Follow this road for 2 miles, pass the village sign for Bronant and then take the first left turn signposted towards Bontnewydd (also sign posted towards Fron Farm Fishery). Follow this road for just over a mile and you will see the entrance to Fron Farm Fishery on the left-hand side.
Council Tax Band: D
Tenure: Freehold
Accommodation
Occupying an exceptional position, this property is located completely on its own with no immediate neighbours and having fabulous views over the lakes and surrounding countryside. The property is of stone & block construction under a tiled roof and has oil-fired central heating and double glazing. Accommodation briefly comprises:
Entrance Porch - 8' 10'' x 6' 11'' (2.70m x 2.10m)
With door to front and single-glazed window to the side, ceramic tiled flooring, radiator.
Entrance Hall - 23' 0'' x 6' 3'' (7m x 1.90m)
With door to front, two double-glazed windows to the front, two radiators, wall lights, laminate flooring.
Cloakroom - 7' 2'' x 2' 6'' (2.18m x 0.76m)
With low level flush WC, wash hand basin, part-tiled walls, obscured galzed window to the front, radiator, ceramic tiled flooring.
Lounge/Diner - 23' 2'' x 15' 8'' (7.06m x 4.78m) plus 6' 3'' x 4' 7'' (1.9m x 1.4m) to doorway
With double-glazed patio doors to side and rear, five wall-lights, two radiators, exposed beam, wood-burning stove, window to side.
Sitting Area - 17' 1'' x 14' 1'' (5.2m x 4.3m)
With window to side, wood-burning stove, radiator.
Kitchen Area - 14' 5'' x 10' 10'' (4.4m x 3.3m)
With double-glazed window to rear, fitted kitchen with a range of wall and base units, sink/drainer unit, work surfaces around, tiled splash backs, dishwasher, space for fridge, "Stanley" oil-fired double-oven cooker (also supplies central heating and hot water) ceramic tiled floor.
Utility Room
With shelving, double-glazed window to the front, tiled walls, space and plumbing for washing machine, ceramic tiled floor, radiator.
Conservatory - 12' 6'' x 8' 10'' (3.81m x 2.69m)
Of UPVC construction with windows to sides and rear, door out to rear and leading onto decking area which overlooks the lakes and surrounding countryside, ceramic tiled floor.
Ground Floor Bedroom 1 (En-Suite) - 16' 6'' x 12' 10'' (5.04m x 3.92m)
With two double-glazed windows, two radiators, door to:
En-Suite Shower Room
Fully tiled with shower cubicle, pedestal wash hand basin, low level flush WC, concealed spotlights.
Ground Floor Bedroom 2 (En-Suite) - 12' 10'' x 16' 4'' (3.90m x 4.98m) into recess
With two double-glazed windows, two radiators, door into:
En-Suite Shower Room
Fully tiled with pedestal wash hand basin, low level flush WC, shower cubicle.
Bathroom - 11' 0'' x 6' 4'' (3.35m x 1.93m)
With obscured double-glazed window to the front, panelled bath, shower cubicle, wash hand basin, low level flush WC, part-tiled walls, down-lighters, chrome towel radiator.
First Floor
Accessed via staircase in hallway and giving access to:
Landing Area
Giving access to:
Bedroom 3 - 13' 7'' x 10' 3'' (4.14m x 3.12m)
With double-glazed window to rear, radiator, exposed beams, access to loft space.
Bedroom 4 - 12' 4'' x 8' 10'' (3.76m x 2.69m)
With double-glazed window to rear, Velux roof window, exposed beams, radiator.
Externally
The property is approached via a loose stone driveway leading to a parking area to the fishery and residence which has its own private parking. Extensive mature gardens lie to three sides of the residence and are mainly laid to lawn with flower and shrub borders. The rear garden has views over the lakes and surrounding countryside with an area of decking leading from the conservatory.
Storage Room - 9' 5'' x 7' 6'' (2.87m x 2.29m)
Of block construction with window to side, WC, sink unit, power sockets and light.
Former Cow Shed/Workshop - 39' 4'' x 18' 1'' (11.99m x 5.51m)
Of block construction.
WC Block
With mains electric, water and plumbed in to main septic tank.
Lower Trout Lake
The lower trout lake is over 20ft deep, there are a few trees and bushes around the bottom of the lake, with natural level ground.
Upper Trout Lake
The upper trout lake is approximately 10ft deep, deep enough for the trout to remain cool in the warmest of Welsh summers. A smaller lake but with the same sporting fish as the lower lake.
Lower Coarse Lake
The lower course lake is 18ft deep. There is a gentle slope down from the carpark to this lake. With wide open banks the lake has a good stock of mirror and common carp, it also has a good head of tench There is also rudd, bream and barbel.
Upper Coarse Lake
The upper course lake has a depth ranging between 4ft to 8ft. This is a more mature lake with every fish naturally bred in there. There is a full range of carp including spectacular hybridised golden orfe/carp. The lake also has rudd, bream, tench, perch etc.The lake is surrounded on three sides by bushes and trees, making it an ideal sheltered place to fish. The lake also has a small island in it.
Stock Ponds
There are five of these. The fishery and pools have mown grass walkways and surrounds.
The Land
The land lies mainly to the front and side of the property and is arranged in three paddocks of pastureland, enclosed by fencing, trees and hedging, ideal for grazing stock and hay production. The land amounts to just under 14 acres in total which includes the 4 ponds. This property is a registered smallholding.
General Information
Viewings: Strictly by appointment with the agents, Houses For Sale in WalesTenure: FreeholdServices: mains electricity, mains water, private drainage (septic tank), oil-fired central heating.Council Tax: Band D, Ceredigion County Council.
Directions
From Cardigan take the main coast road A487 and continue for 23.5 miles. Go through Aberaeron and out the other side and in the next village of Aberarth, go down the dip in the village and at the top of the hill just before you leave Aberarth turn right signposted towards Cross Inn & Tregaron. Follow this road for 11 miles, going straight ahead at the cross roads in Pennant, straight ahead at the Cross Inn / New Inn cross roads, straight through Bethania & Penuwch and you will then reach the village of Tyncelyn. At the T junction turn left and then go left again signposted towards Aberystwyth on the A485. Follow this road for 2 miles, pass the village sign for Bronant and then take the first left turn signposted towards Bontnewydd (also sign posted towards Fron Farm Fishery). Follow this road for just over a mile and you will see the entrance to Fron Farm Fishery on the left-hand side.
Council Tax Band: D
Tenure: Freehold
Council tax
First listed
Over a month agoEnergy Performance Certificate
Bontnewydd, Aberystwyth
Placebuzz mortgage repayment calculator
Monthly repayment
The Est. Mortgage is for a 25 years repayment mortgage based on a 10% deposit and a 5.5% annual interest. It is only intended as a guide. Make sure you obtain accurate figures from your lender before committing to any mortgage. Your home may be repossessed if you do not keep up repayments on a mortgage.
Bontnewydd, Aberystwyth - Streetview
DISCLAIMER: Property descriptions and related information displayed on this page are marketing materials provided by Houses For Sale In Wales - Newcastle Emlyn. Placebuzz does not warrant or accept any responsibility for the accuracy or completeness of the property descriptions or related information provided here and they do not constitute property particulars. Please contact Houses For Sale In Wales - Newcastle Emlyn for full details and further information.





