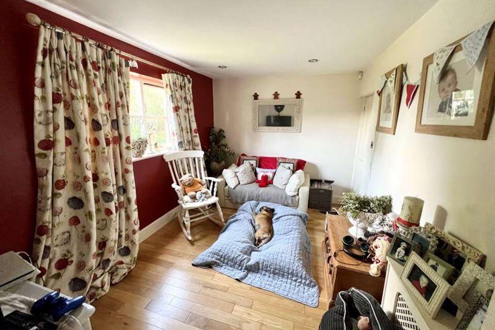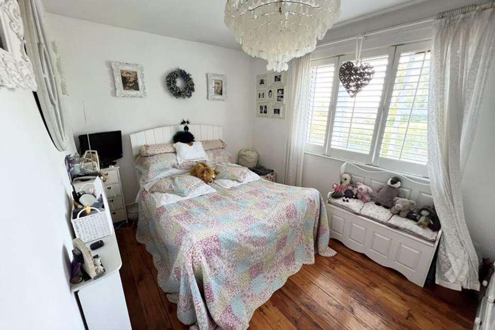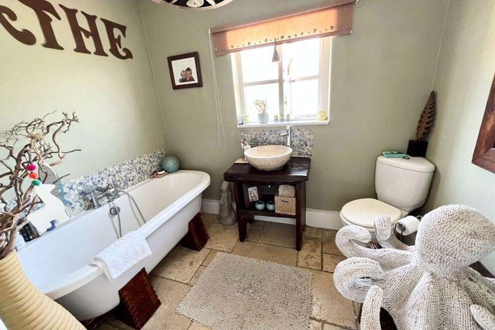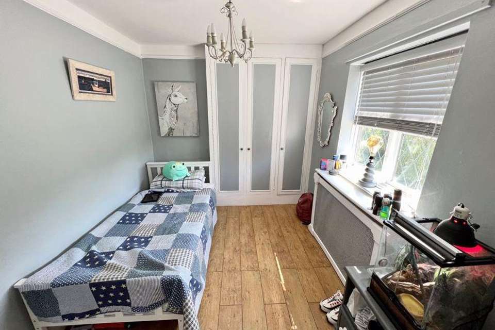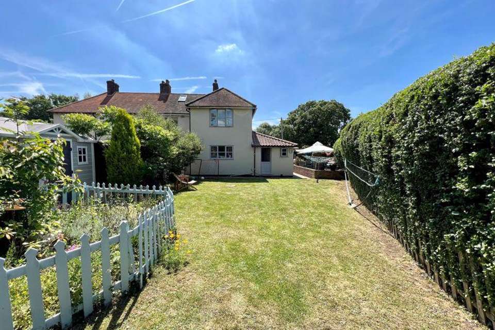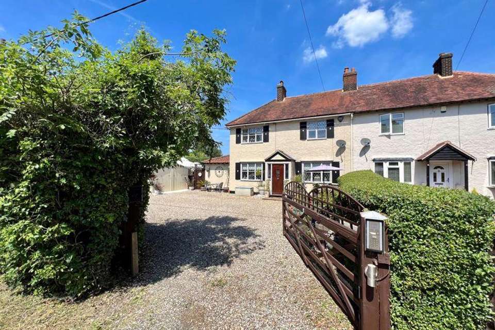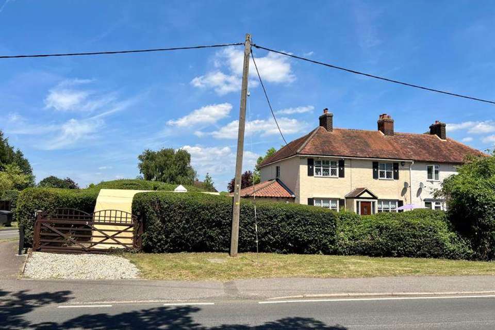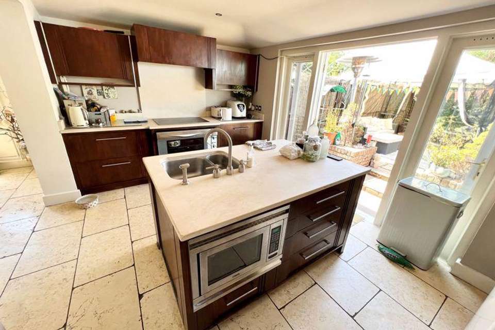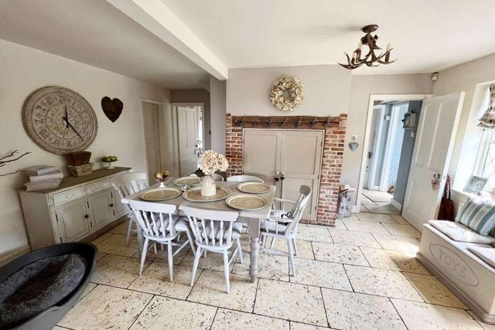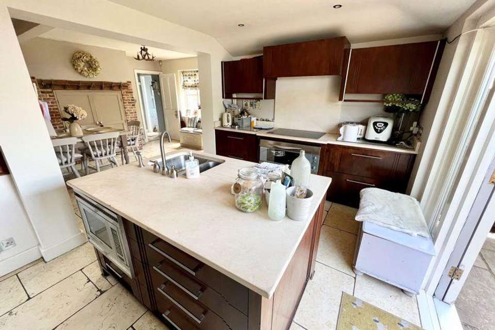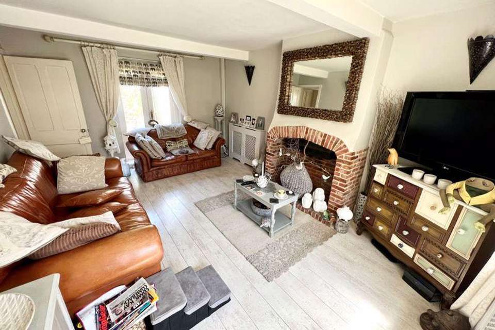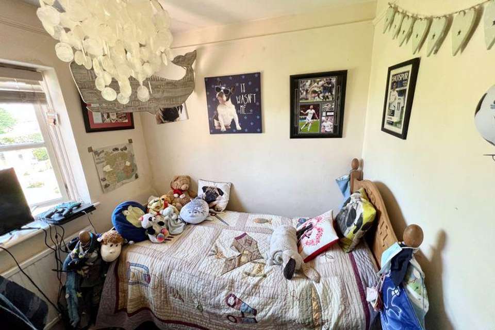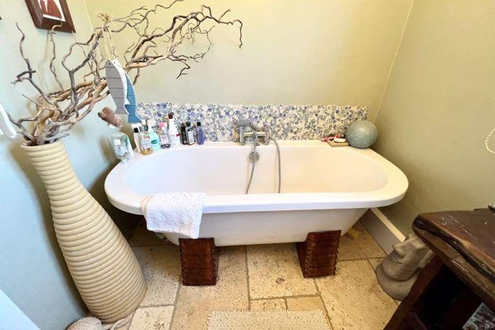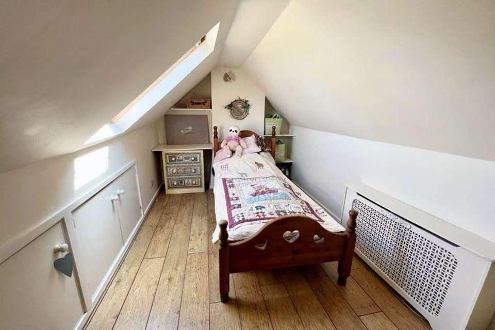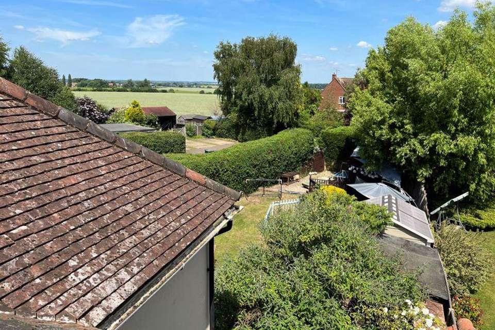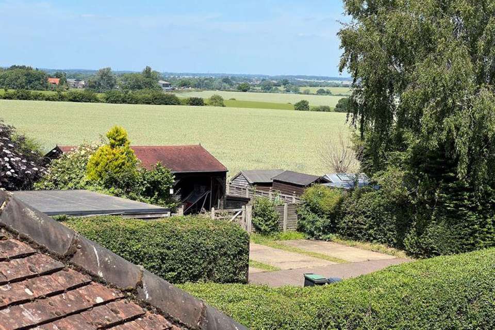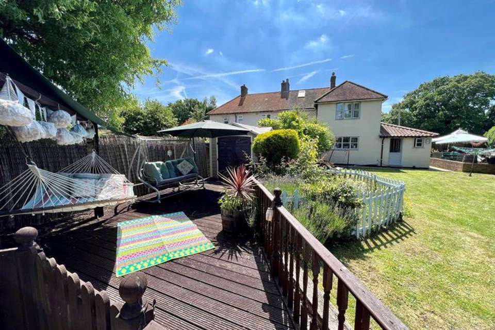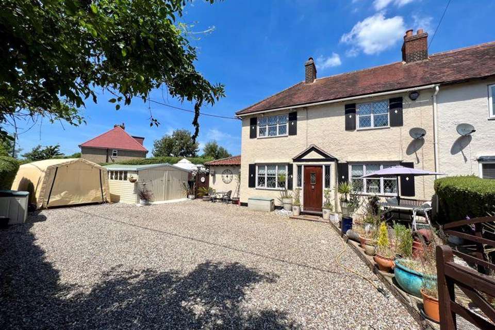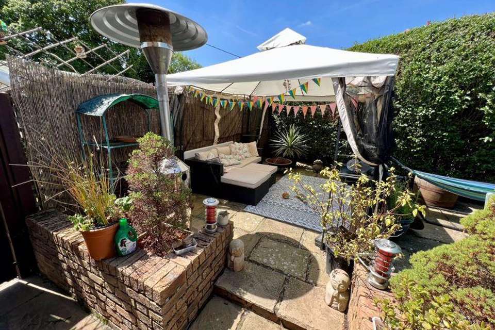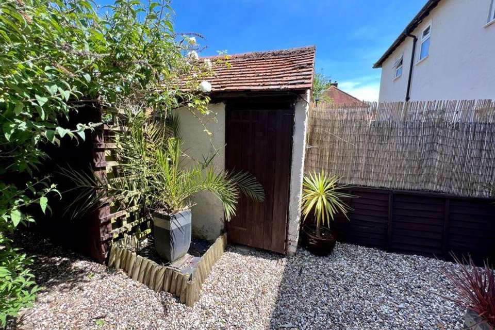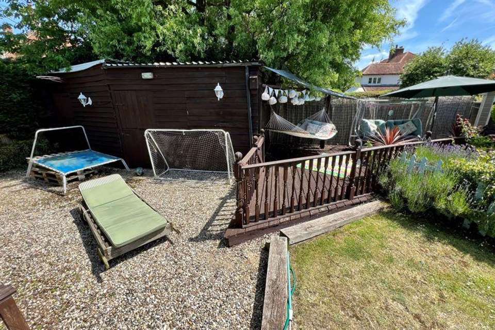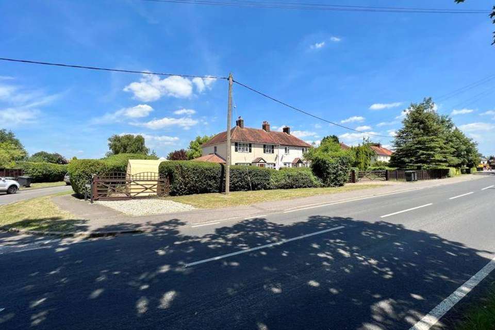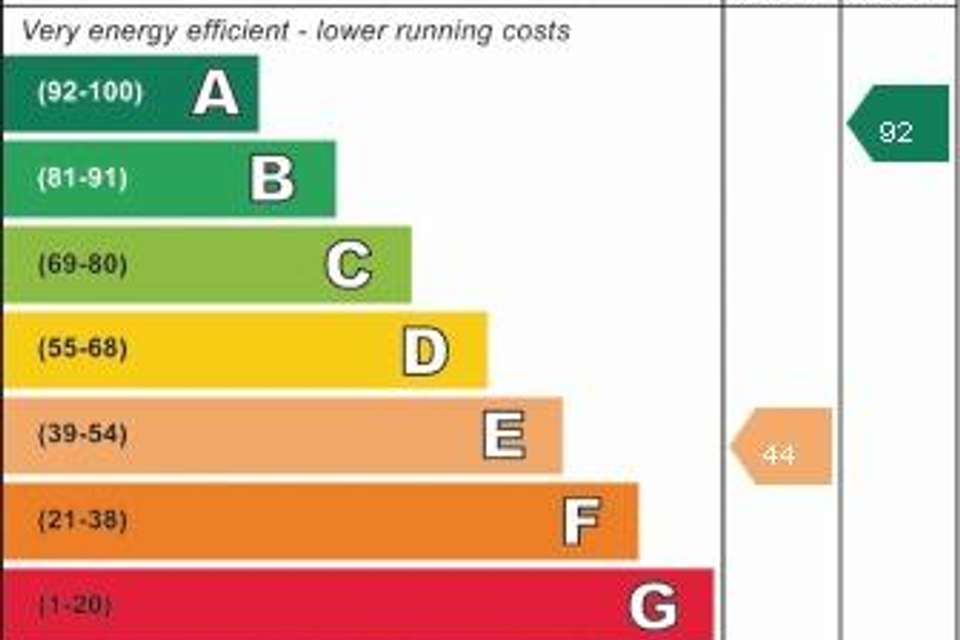4 bedroom semi-detached house for sale
Parkside, Matching Tyesemi-detached house
bedrooms
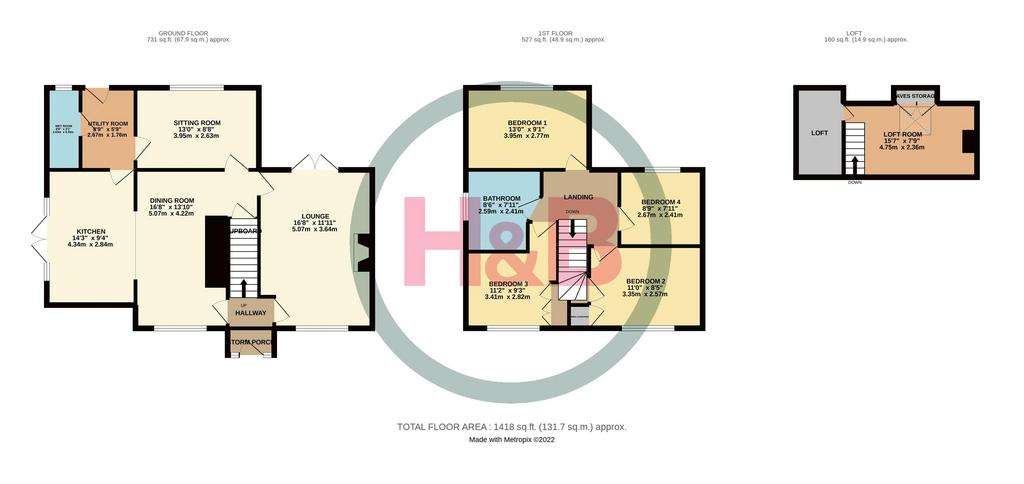
Property photos

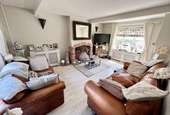
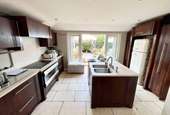
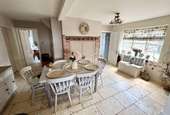
+25
Property description
'...An Extended Semi Detached House Located In A Sought After Village...'
Nestled within a highly coveted village setting, this expansive semi-detached residence greets you with an immediate sense of warmth upon entry.
The ground floor boasts a seamlessly flowing layout, beginning with a formal lounge adorned with French doors that gracefully extend to the meticulously landscaped gardens, complemented by a captivating fireplace. A generously proportioned dining area seamlessly transitions into a modern kitchen, facilitating effortless entertaining, and granting access to a charming side garden patio, perfect for enjoying Al Fresco dining experiences. Positioned to the rear of the property, a cozy sitting room awaits, accompanied by a convenient wet room with WC, and a utility room featuring a stable door leading to the garden.
Ascending to the first floor unveils four well-appointed bedrooms and a spacious family bathroom. Bedroom two unveils a hidden staircase, granting access to a loft room, currently utilized as a bedroom, with an adjoining loft area.
Outside, the frontage presents ample parking space alongside a garage and a convenient in-and-out driveway. Meanwhile, the rear gardens offer a serene retreat, predominantly laid to lawn and featuring access to an oil tank, storage sheds, two box stables, and an outdoor WC.
Viewing is exclusively available by appointment.
GROUND FLOOR
Storm Porch
Entrance
Lounge - 16' 8'' x 11' 11'' (5.08m x 3.63m)
Sitting Room - 8' 8'' x 13' 0'' (2.64m x 3.96m)
Kitchen Area - 14' 3'' x 9' 4'' (4.34m x 2.84m)
Dining Area - 16' 8'' x 13' 10'' (5.08m x 4.21m)
Taken To Maximum Dimensions
Utility Room - 8' 9'' x 5' 5'' (2.66m x 1.65m)
Wet Room - 8' 8'' x 3' 1'' (2.64m x 0.94m)
FIRST FLOOR
First Floor Landing
Bedroom One - 9' 1'' x 13' 0'' (2.77m x 3.96m)
Bedroom Two - 8' 5'' x 11' 0'' (2.56m x 3.35m)
Bedroom Three - 11' 2'' x 9' 3'' (3.40m x 2.82m)
Taken To Maximum Dimensions
Family Bathroom - 8' 6'' x 7' 11'' (2.59m x 2.41m)
Taken To Maximum Dimensions
Bedroom Four - 8' 9'' x 7' 11'' (2.66m x 2.41m)
Loft Room / Bedroom Five - 7' 9'' x 15' 7'' (2.36m x 4.75m)
Taken To Maximum Dimensions
OUTSIDE
Garage
Driveway
Front & Rear Garden
Council Tax Band: E
Tenure: Freehold
Nestled within a highly coveted village setting, this expansive semi-detached residence greets you with an immediate sense of warmth upon entry.
The ground floor boasts a seamlessly flowing layout, beginning with a formal lounge adorned with French doors that gracefully extend to the meticulously landscaped gardens, complemented by a captivating fireplace. A generously proportioned dining area seamlessly transitions into a modern kitchen, facilitating effortless entertaining, and granting access to a charming side garden patio, perfect for enjoying Al Fresco dining experiences. Positioned to the rear of the property, a cozy sitting room awaits, accompanied by a convenient wet room with WC, and a utility room featuring a stable door leading to the garden.
Ascending to the first floor unveils four well-appointed bedrooms and a spacious family bathroom. Bedroom two unveils a hidden staircase, granting access to a loft room, currently utilized as a bedroom, with an adjoining loft area.
Outside, the frontage presents ample parking space alongside a garage and a convenient in-and-out driveway. Meanwhile, the rear gardens offer a serene retreat, predominantly laid to lawn and featuring access to an oil tank, storage sheds, two box stables, and an outdoor WC.
Viewing is exclusively available by appointment.
GROUND FLOOR
Storm Porch
Entrance
Lounge - 16' 8'' x 11' 11'' (5.08m x 3.63m)
Sitting Room - 8' 8'' x 13' 0'' (2.64m x 3.96m)
Kitchen Area - 14' 3'' x 9' 4'' (4.34m x 2.84m)
Dining Area - 16' 8'' x 13' 10'' (5.08m x 4.21m)
Taken To Maximum Dimensions
Utility Room - 8' 9'' x 5' 5'' (2.66m x 1.65m)
Wet Room - 8' 8'' x 3' 1'' (2.64m x 0.94m)
FIRST FLOOR
First Floor Landing
Bedroom One - 9' 1'' x 13' 0'' (2.77m x 3.96m)
Bedroom Two - 8' 5'' x 11' 0'' (2.56m x 3.35m)
Bedroom Three - 11' 2'' x 9' 3'' (3.40m x 2.82m)
Taken To Maximum Dimensions
Family Bathroom - 8' 6'' x 7' 11'' (2.59m x 2.41m)
Taken To Maximum Dimensions
Bedroom Four - 8' 9'' x 7' 11'' (2.66m x 2.41m)
Loft Room / Bedroom Five - 7' 9'' x 15' 7'' (2.36m x 4.75m)
Taken To Maximum Dimensions
OUTSIDE
Garage
Driveway
Front & Rear Garden
Council Tax Band: E
Tenure: Freehold
Interested in this property?
Council tax
First listed
2 weeks agoEnergy Performance Certificate
Parkside, Matching Tye
Marketed by
Howick & Brooker Sales - Old Harlow Gothic House, High Street Old Harlow CM17 0DNPlacebuzz mortgage repayment calculator
Monthly repayment
The Est. Mortgage is for a 25 years repayment mortgage based on a 10% deposit and a 5.5% annual interest. It is only intended as a guide. Make sure you obtain accurate figures from your lender before committing to any mortgage. Your home may be repossessed if you do not keep up repayments on a mortgage.
Parkside, Matching Tye - Streetview
DISCLAIMER: Property descriptions and related information displayed on this page are marketing materials provided by Howick & Brooker Sales - Old Harlow. Placebuzz does not warrant or accept any responsibility for the accuracy or completeness of the property descriptions or related information provided here and they do not constitute property particulars. Please contact Howick & Brooker Sales - Old Harlow for full details and further information.





