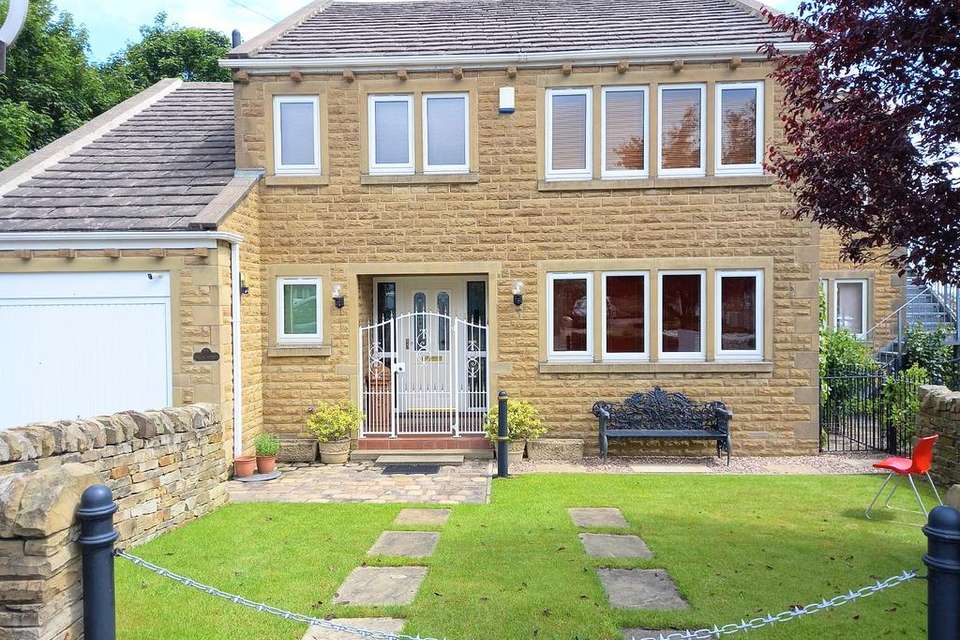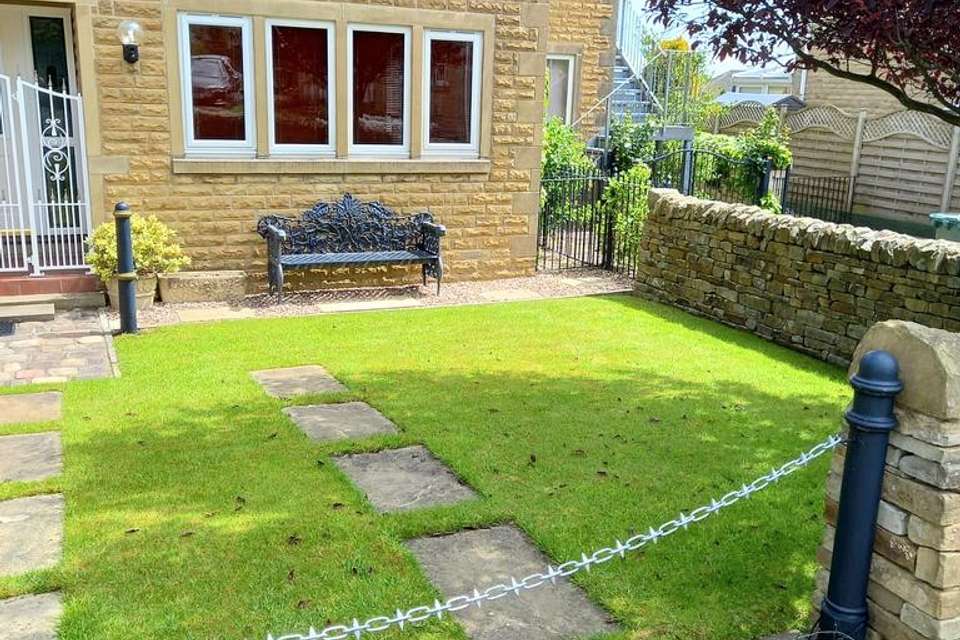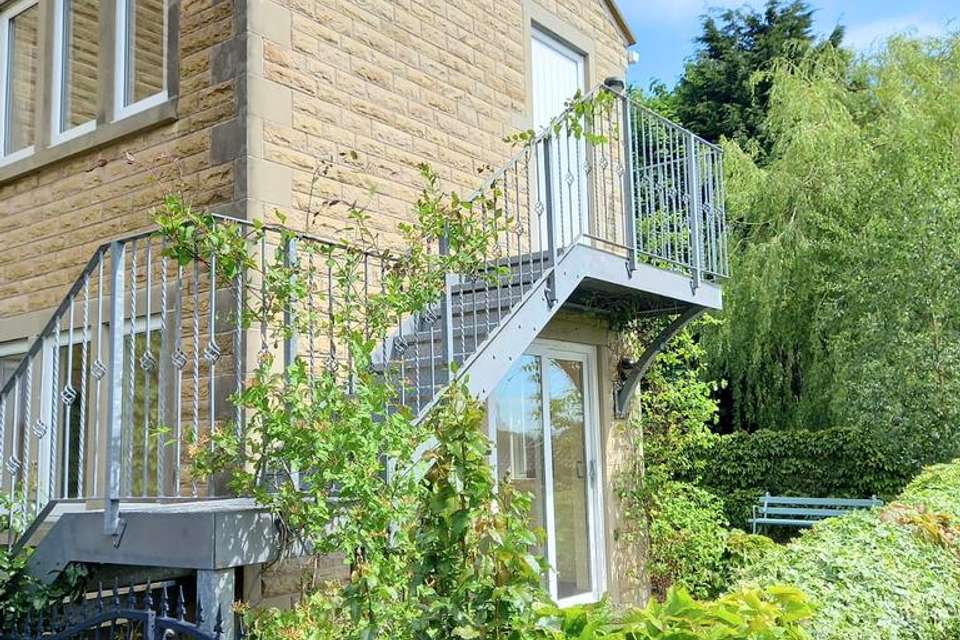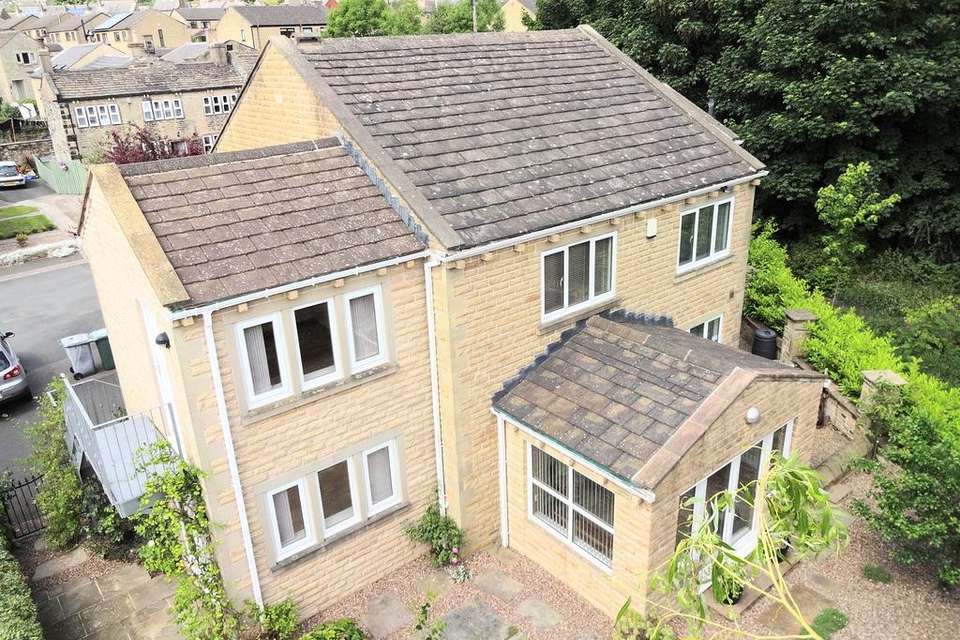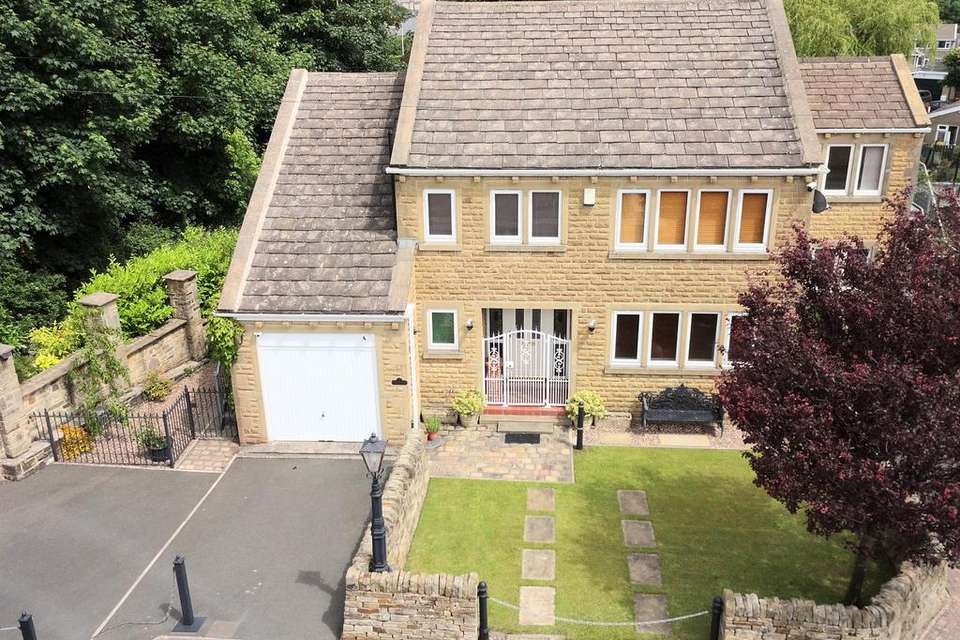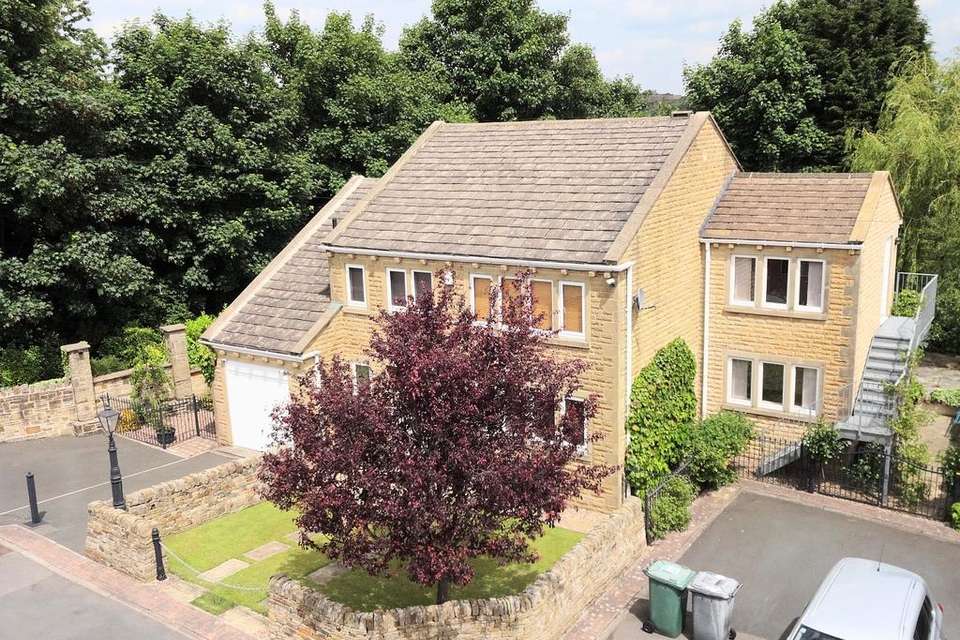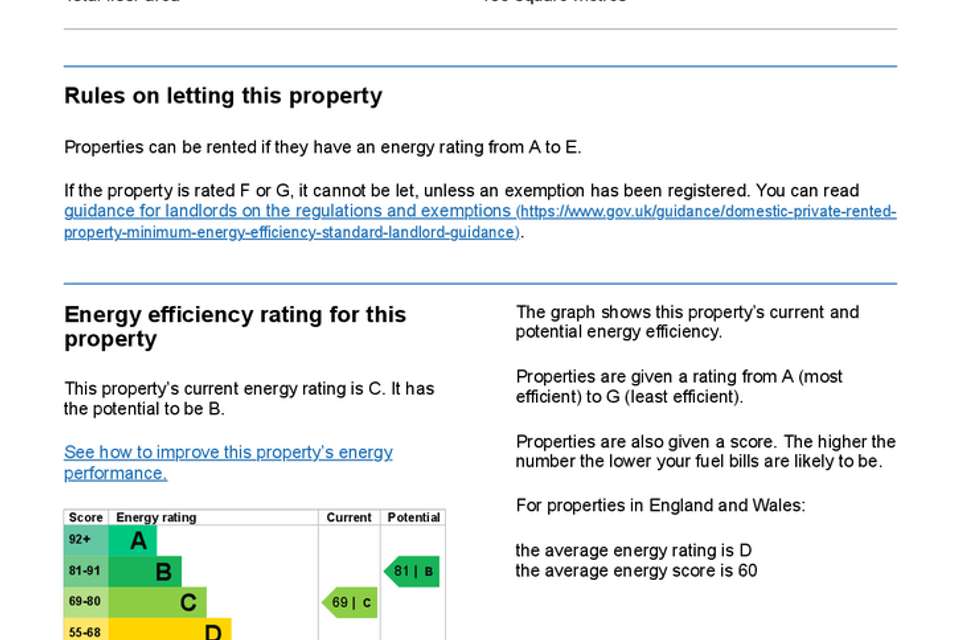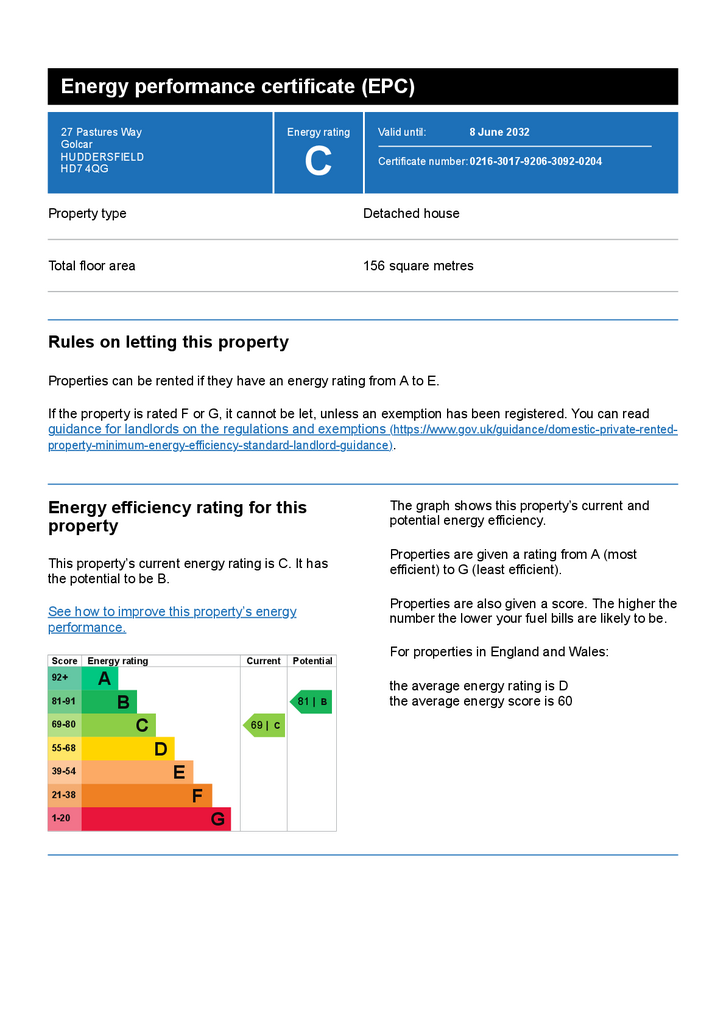3 bedroom detached house for sale
Pastures Way, Golcar HD7detached house
bedrooms
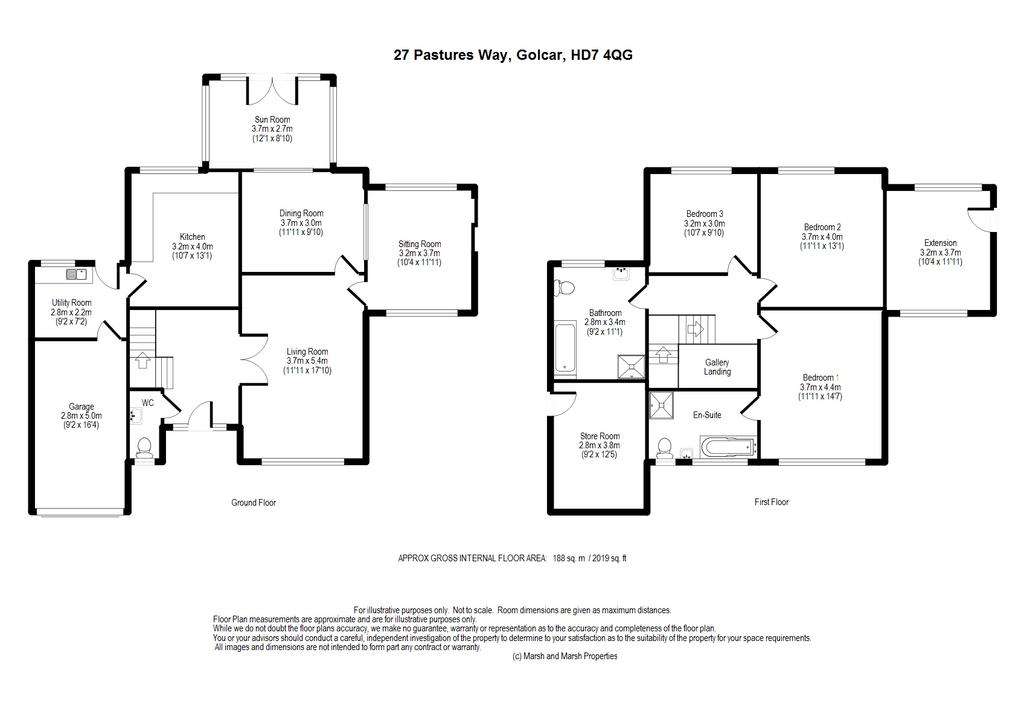
Property photos

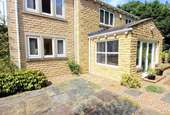
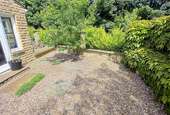
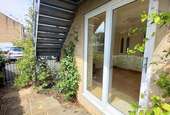
+7
Property description
*ATTENTION ALL YOUNG OR GROWING FAMILIES – UP TO FIVE DOUBLE BEDROOMS* This is an individual detached family home which is extremely versatile with how you would utilise the space and rooms on offer. Initially, this property is a three double bedroom house but has recently had an extension that could provide a further two bedrooms. This extension offers itself to several uses, including space to run a business from home or a separate living space for an older child or even a small granny flat for having your older parents close by. This makes this an intriguing and exciting prospect for any potential buyer and therefore an internal viewing is advised to fully appreciate what is on offer. In brief comprises of; Entrance Hall, Cloakroom, Lounge, Dining room, Dining kitchen, Second reception room, Sunroom, and a Utility room all to the ground floor. To the first floor is the house bathroom, The Master Bedroom with a four piece en-suite bathroom, Two Double bedrooms along with a fourth double room which is accessed externally. To the front of the property is an enclosed garden, Driveway, and an Integral garage. Areas to each side of the house with a storeroom above the garage and a large enclosed rear garden.
ENTRANCE HALLThis is a spacious and welcoming hallway with an open staircase and a galley landing. Accessed via a secure metal covered double glazed door with two impressive side windows which have original stained and leaded glass double glazed units. Radiator, access to the cloakroom, lounge, and dining kitchen.
CLOAKROOM A white two piece suite comprises of a low flush toilet and a pedestal sink with splash back tiles. Radiator, extractor fan and a UPVC window.
LIVING ROOM 3.7 x 5.4m (11’11 x 17’10)A considerable size room with a coal effect gas stove which is set on a marble fireplace with a wooden surround. Dual aspect UPVC windows, radiator and doors leading to both the dining room and the double storey extension.
DINING ROOM 3.7 x 3.0m (11’11 x 9’10)Keeping up the trend of good size space which does continue throughout the property is this dining room which also links to the kitchen. Coal effect electric fire, radiator, and dual aspect UPVC windows.
DINING KITCHEN 3.2 x 4.0m (10’7 x 8’10)A wide range of wall and base units with a built-in electric oven, matching grill, and a gas hob with a cooker hood above. One and a half bowl sink with a chrome mixer tap. Solid oak flooring and a UPVC window.
UTILITY ROOM 2.8 x 2.2m (9’2 x 7’2)Base units with a stainless steel sink and mixer tap. Plumbing for a washing machine, secure door to the garage, UPVC window and a rear double glazed door.
SUNROOM 3.7 x 2.7m (12’1 x 8’10) Another wonderful edition to the property to provide a peaceful hideout to enjoy the outlook in peace. Indian stone flooring, exposed stone walls, triple aspect UPVC windows and French UPVC doors open onto the rear garden/patio.
GALLERY LANDINGA turning staircase leads up to the landing area which has a radiator and loft access.
MASTER BEDROOM 3.7 x 4.4m (11’11 x 14’7)A double room with a feature fireplace, radiator and a UPVC window
EN-SUITE BATHROOM A four piece suite comprises of an impressive, reconstituted stone, double ended roll top bathtub with claw feet, separate shower cubicle, low flush toilet, and a pedestal sink with part tiled walls. Radiator, towel radiator, shaver point, extractor fan and three UPVC windows.
BEDROOM TWO 3.7 x 4.0m (11’11 x 13’1)A double room with a radiator and a UPVC window. This room can be modified to provide internal access to the double storey extension, dependant on your individual needs this will give you an easy option for a fourth double bedroom which is accessed internally.
BEDROOM THREE 3.2 x 3.0m (10’7 x 9’10)A double room with a cast iron feature fireplace, radiator and a UPVC window.
HOUSE BATHROOM 2.8 x 3.4m (9’2 x 11’1)A four piece suite comprises of a bath, separate shower cubicle, low flush toilet, and a pedestal sink with part tiled walls. Radiator, extractor fan, loft access and a UPVC window.
DOUBLE STOREY EXTENSIONThis addition to the property brings a wide variety of options such as running a business from home, granny flat, separate living for older children, or simply another reception room and a fourth bedroom.
GROUND FLOOR 3.2 x 3.7m (10’4 x 11’11)Accessed via the main lounge or externally via UPVC patio doors, this room is versatile to your needs as previously explained. Solid oak floor, electric wall mounted heater, and dual aspect UPVC mullioned windows.
FIRST FLOOR 3.2 x 3.7m (10’4 x 11’11)Accessed internally but can easily be modified to be accessed from the first floor of the house. Impressive, vaulted ceiling, solid oak floor, electric wall mounted heater and dual aspect UPVC windows.
INTEGRAL GARAGE 2.8 x 5.0m (9’2 x 16’4)Accessed via an up/over door and internally from the utility room. Power and light along with a hot water tap.
EXTERNAL STOREROOM 2.8 x 3.8m (9’2 x 12’5)Positioned above the garage and accessed via a purpose built galvanised steel staircase is this extremely useful storeroom with a secure access door, power sockets and lighting.
FRONT GARDEN A beautiful lawn garden is bordered by a well-built dry stone wall, which also has purposely placed paving stones to provide an extra parking space if required. This garden basks in the sun all day and into the evening. External lights.
REAR GARDENA spacious limited maintenance garden provides a lovely, peaceful area to relax and enjoy those warm summer days and nights. There is a Yorkshire stone area and a pebble area along with two fruit trees. External access to the sunroom.
Whilst every endeavour is made to ensure the accuracy of the contents of the sales particulars, they are intended for guidance purposes only and do not in any way constitute part of a contract. No person within the company has authority to make or give any representation or warranty in respect of the property. Measurements given are approximate and are intended for illustrative purposes only. Any fixtures, fittings or equipment have not been tested. Purchasers are encouraged to satisfy themselves by inspection of the property to ascertain their accuracy.
ENTRANCE HALLThis is a spacious and welcoming hallway with an open staircase and a galley landing. Accessed via a secure metal covered double glazed door with two impressive side windows which have original stained and leaded glass double glazed units. Radiator, access to the cloakroom, lounge, and dining kitchen.
CLOAKROOM A white two piece suite comprises of a low flush toilet and a pedestal sink with splash back tiles. Radiator, extractor fan and a UPVC window.
LIVING ROOM 3.7 x 5.4m (11’11 x 17’10)A considerable size room with a coal effect gas stove which is set on a marble fireplace with a wooden surround. Dual aspect UPVC windows, radiator and doors leading to both the dining room and the double storey extension.
DINING ROOM 3.7 x 3.0m (11’11 x 9’10)Keeping up the trend of good size space which does continue throughout the property is this dining room which also links to the kitchen. Coal effect electric fire, radiator, and dual aspect UPVC windows.
DINING KITCHEN 3.2 x 4.0m (10’7 x 8’10)A wide range of wall and base units with a built-in electric oven, matching grill, and a gas hob with a cooker hood above. One and a half bowl sink with a chrome mixer tap. Solid oak flooring and a UPVC window.
UTILITY ROOM 2.8 x 2.2m (9’2 x 7’2)Base units with a stainless steel sink and mixer tap. Plumbing for a washing machine, secure door to the garage, UPVC window and a rear double glazed door.
SUNROOM 3.7 x 2.7m (12’1 x 8’10) Another wonderful edition to the property to provide a peaceful hideout to enjoy the outlook in peace. Indian stone flooring, exposed stone walls, triple aspect UPVC windows and French UPVC doors open onto the rear garden/patio.
GALLERY LANDINGA turning staircase leads up to the landing area which has a radiator and loft access.
MASTER BEDROOM 3.7 x 4.4m (11’11 x 14’7)A double room with a feature fireplace, radiator and a UPVC window
EN-SUITE BATHROOM A four piece suite comprises of an impressive, reconstituted stone, double ended roll top bathtub with claw feet, separate shower cubicle, low flush toilet, and a pedestal sink with part tiled walls. Radiator, towel radiator, shaver point, extractor fan and three UPVC windows.
BEDROOM TWO 3.7 x 4.0m (11’11 x 13’1)A double room with a radiator and a UPVC window. This room can be modified to provide internal access to the double storey extension, dependant on your individual needs this will give you an easy option for a fourth double bedroom which is accessed internally.
BEDROOM THREE 3.2 x 3.0m (10’7 x 9’10)A double room with a cast iron feature fireplace, radiator and a UPVC window.
HOUSE BATHROOM 2.8 x 3.4m (9’2 x 11’1)A four piece suite comprises of a bath, separate shower cubicle, low flush toilet, and a pedestal sink with part tiled walls. Radiator, extractor fan, loft access and a UPVC window.
DOUBLE STOREY EXTENSIONThis addition to the property brings a wide variety of options such as running a business from home, granny flat, separate living for older children, or simply another reception room and a fourth bedroom.
GROUND FLOOR 3.2 x 3.7m (10’4 x 11’11)Accessed via the main lounge or externally via UPVC patio doors, this room is versatile to your needs as previously explained. Solid oak floor, electric wall mounted heater, and dual aspect UPVC mullioned windows.
FIRST FLOOR 3.2 x 3.7m (10’4 x 11’11)Accessed internally but can easily be modified to be accessed from the first floor of the house. Impressive, vaulted ceiling, solid oak floor, electric wall mounted heater and dual aspect UPVC windows.
INTEGRAL GARAGE 2.8 x 5.0m (9’2 x 16’4)Accessed via an up/over door and internally from the utility room. Power and light along with a hot water tap.
EXTERNAL STOREROOM 2.8 x 3.8m (9’2 x 12’5)Positioned above the garage and accessed via a purpose built galvanised steel staircase is this extremely useful storeroom with a secure access door, power sockets and lighting.
FRONT GARDEN A beautiful lawn garden is bordered by a well-built dry stone wall, which also has purposely placed paving stones to provide an extra parking space if required. This garden basks in the sun all day and into the evening. External lights.
REAR GARDENA spacious limited maintenance garden provides a lovely, peaceful area to relax and enjoy those warm summer days and nights. There is a Yorkshire stone area and a pebble area along with two fruit trees. External access to the sunroom.
Whilst every endeavour is made to ensure the accuracy of the contents of the sales particulars, they are intended for guidance purposes only and do not in any way constitute part of a contract. No person within the company has authority to make or give any representation or warranty in respect of the property. Measurements given are approximate and are intended for illustrative purposes only. Any fixtures, fittings or equipment have not been tested. Purchasers are encouraged to satisfy themselves by inspection of the property to ascertain their accuracy.
Interested in this property?
Council tax
First listed
Over a month agoEnergy Performance Certificate
Pastures Way, Golcar HD7
Marketed by
Marsh & Marsh Properties - Hipperholme Brooke House, 7 Brooke Green Hipperholme HX3 8ESPlacebuzz mortgage repayment calculator
Monthly repayment
The Est. Mortgage is for a 25 years repayment mortgage based on a 10% deposit and a 5.5% annual interest. It is only intended as a guide. Make sure you obtain accurate figures from your lender before committing to any mortgage. Your home may be repossessed if you do not keep up repayments on a mortgage.
Pastures Way, Golcar HD7 - Streetview
DISCLAIMER: Property descriptions and related information displayed on this page are marketing materials provided by Marsh & Marsh Properties - Hipperholme. Placebuzz does not warrant or accept any responsibility for the accuracy or completeness of the property descriptions or related information provided here and they do not constitute property particulars. Please contact Marsh & Marsh Properties - Hipperholme for full details and further information.





