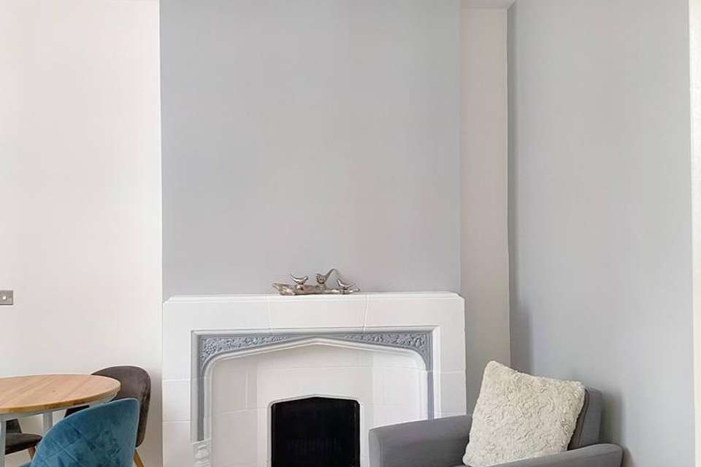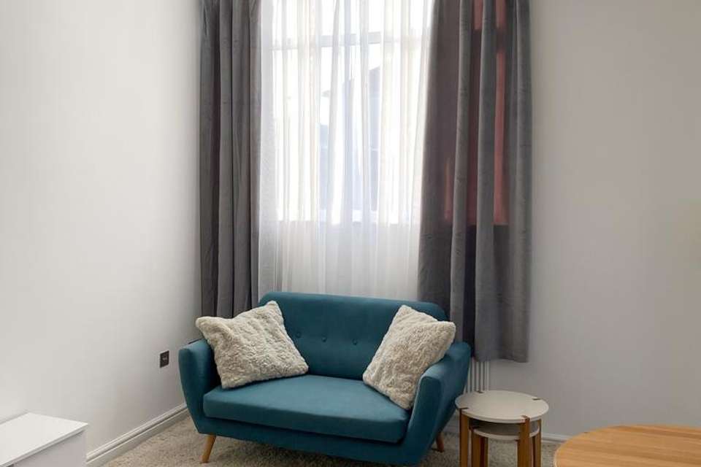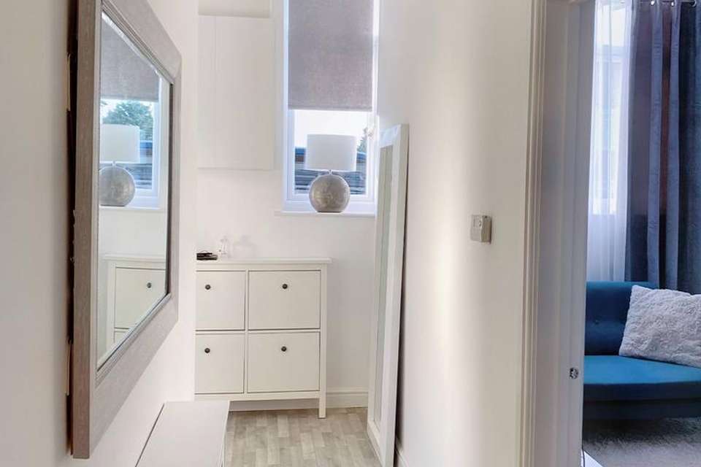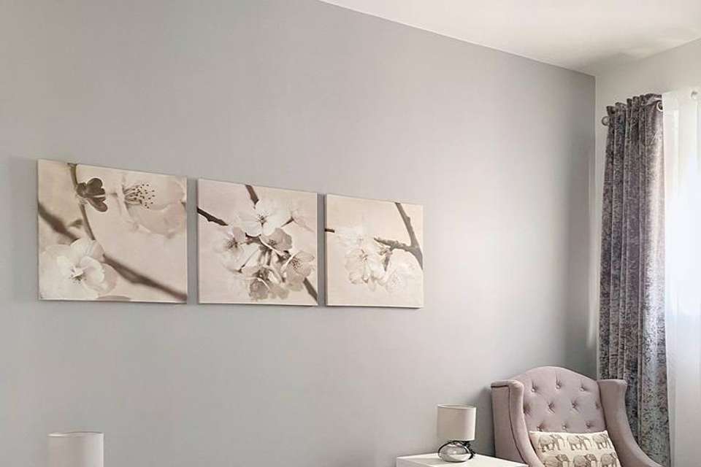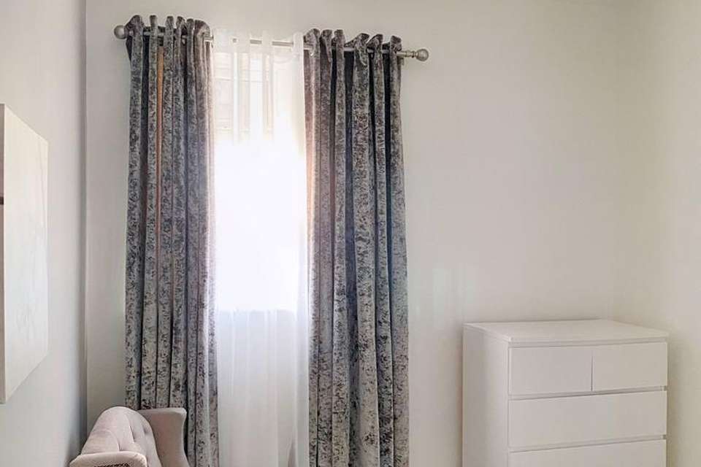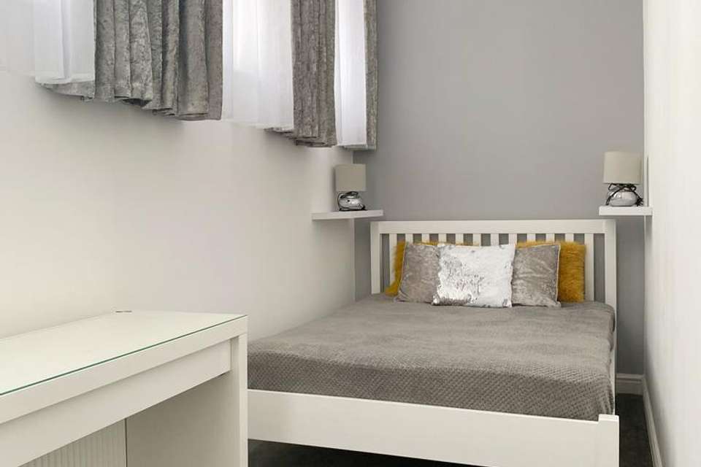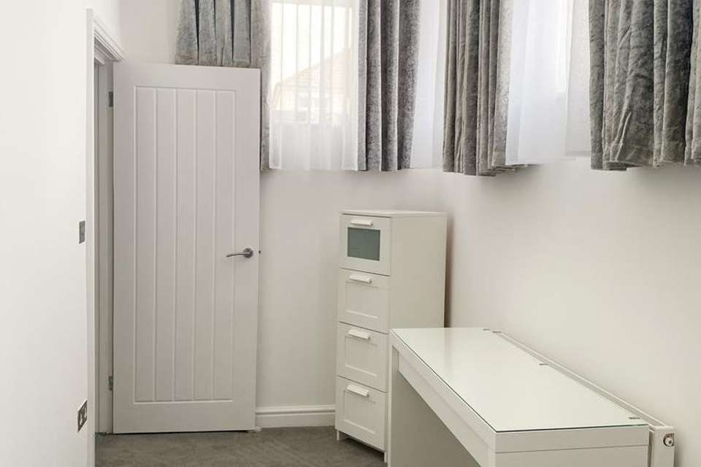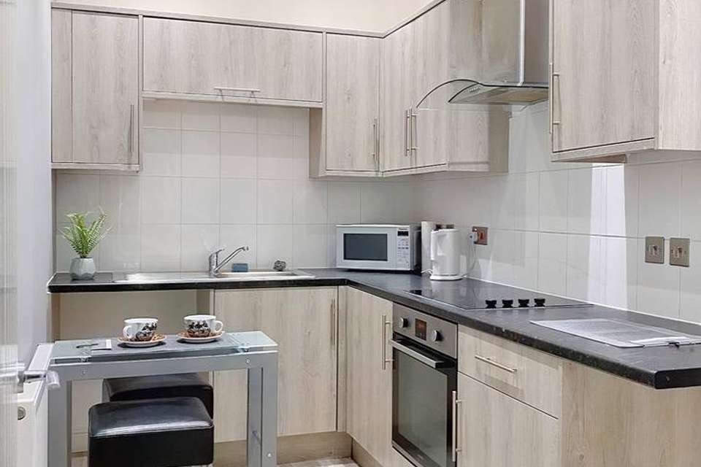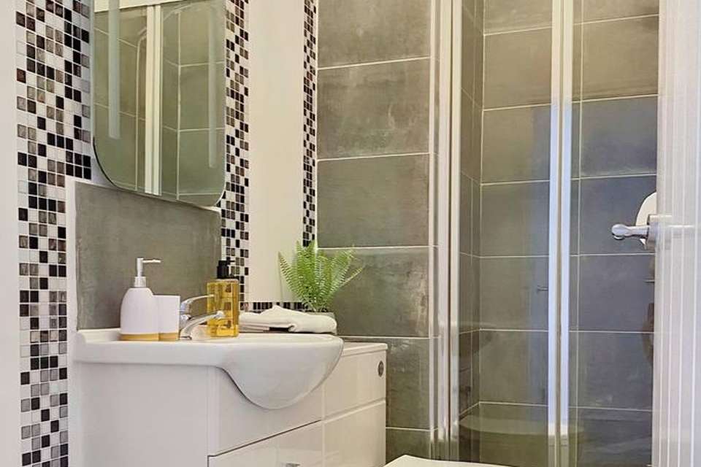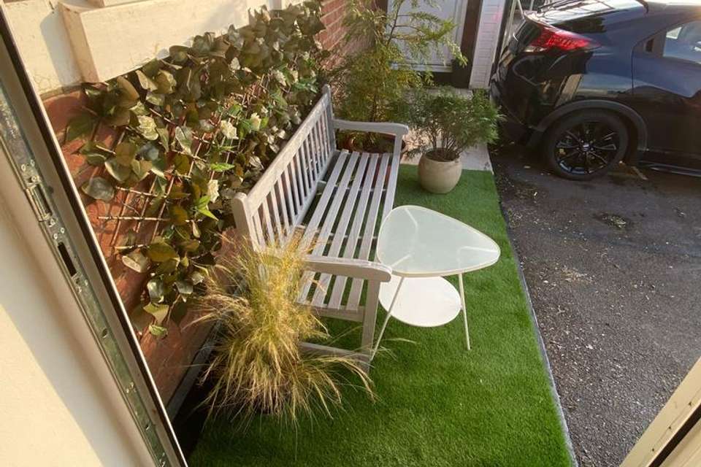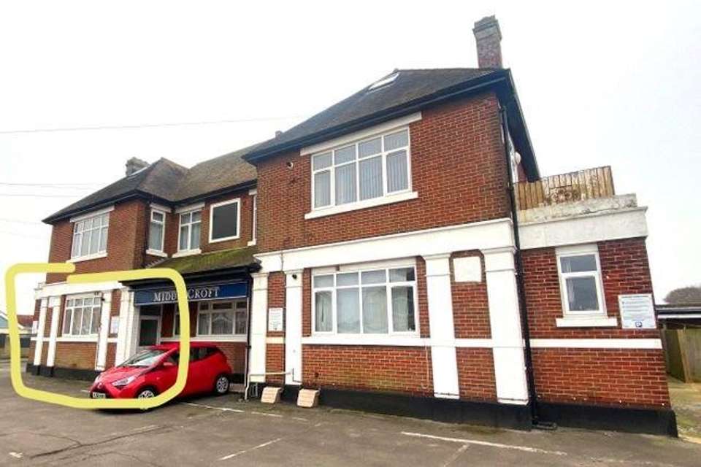£155,000
2 bedroom flat for sale
Middlecroft Lane, Gosport PO12Property description
THE ACCOMMODATION COMPRISES OF:ENTRANCE:A 'veranda-style' seating outside the Double glazed front door, leading in to the main Hallway, radiator, window to front, built in storage/meter cupboard, further cupboard housing combination gas boiler, doors to:
LIVING ROOM: 14'10 x 11'6Window to front, radiator, television aerial & telephone points, original fireplace & surround, door to Bedroom Two.
KITCHEN: 11'5 x 6'5Modern, fashionable looking range of wall, base & drawer units with inset sink unit, electric hob, oven below & extractor hood over, space for fridge freezer & washing machine.
BEDROOM ONE: 12'2 x 8'9Window to front, radiator.
BEDROOM TWO: 15'7 x 5'8High level windows to the side, radiator.
SHOWER ROOM:Walk-in mains shower cubicle, attractive tiling and splashbacks, low level WC and vanity wash basin, extractor, towel rail.
OUTSIDE:Allocated Parking Space, visitor parking, bin store.
LIVING ROOM: 14'10 x 11'6Window to front, radiator, television aerial & telephone points, original fireplace & surround, door to Bedroom Two.
KITCHEN: 11'5 x 6'5Modern, fashionable looking range of wall, base & drawer units with inset sink unit, electric hob, oven below & extractor hood over, space for fridge freezer & washing machine.
BEDROOM ONE: 12'2 x 8'9Window to front, radiator.
BEDROOM TWO: 15'7 x 5'8High level windows to the side, radiator.
SHOWER ROOM:Walk-in mains shower cubicle, attractive tiling and splashbacks, low level WC and vanity wash basin, extractor, towel rail.
OUTSIDE:Allocated Parking Space, visitor parking, bin store.
Property photos
Council tax
First listed
Over a month agoMiddlecroft Lane, Gosport PO12
Placebuzz mortgage repayment calculator
Monthly repayment
The Est. Mortgage is for a 25 years repayment mortgage based on a 10% deposit and a 5.5% annual interest. It is only intended as a guide. Make sure you obtain accurate figures from your lender before committing to any mortgage. Your home may be repossessed if you do not keep up repayments on a mortgage.
Middlecroft Lane, Gosport PO12 - Streetview
DISCLAIMER: Property descriptions and related information displayed on this page are marketing materials provided by Lowery's Property - Gosport. Placebuzz does not warrant or accept any responsibility for the accuracy or completeness of the property descriptions or related information provided here and they do not constitute property particulars. Please contact Lowery's Property - Gosport for full details and further information.
