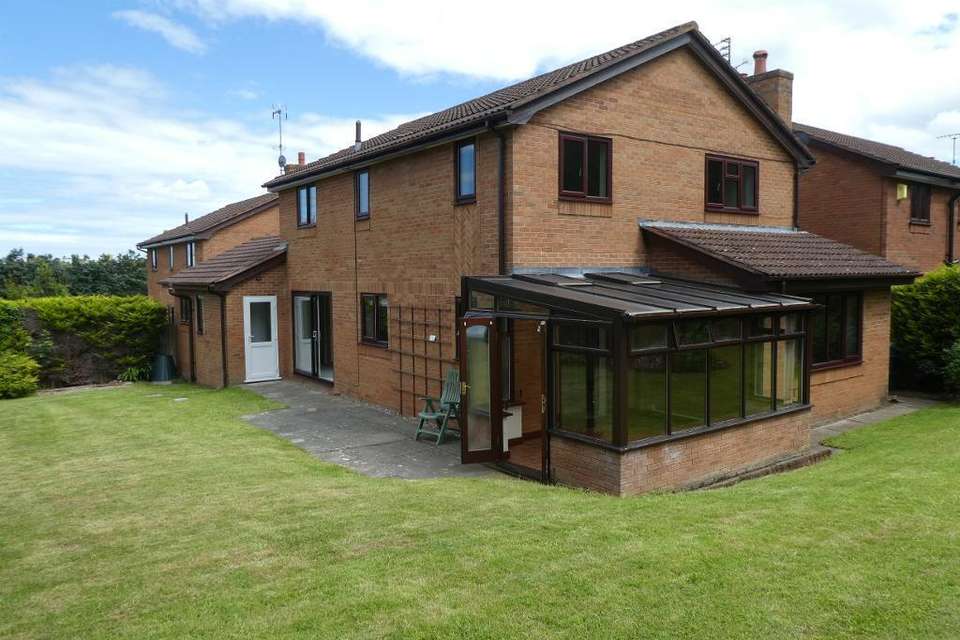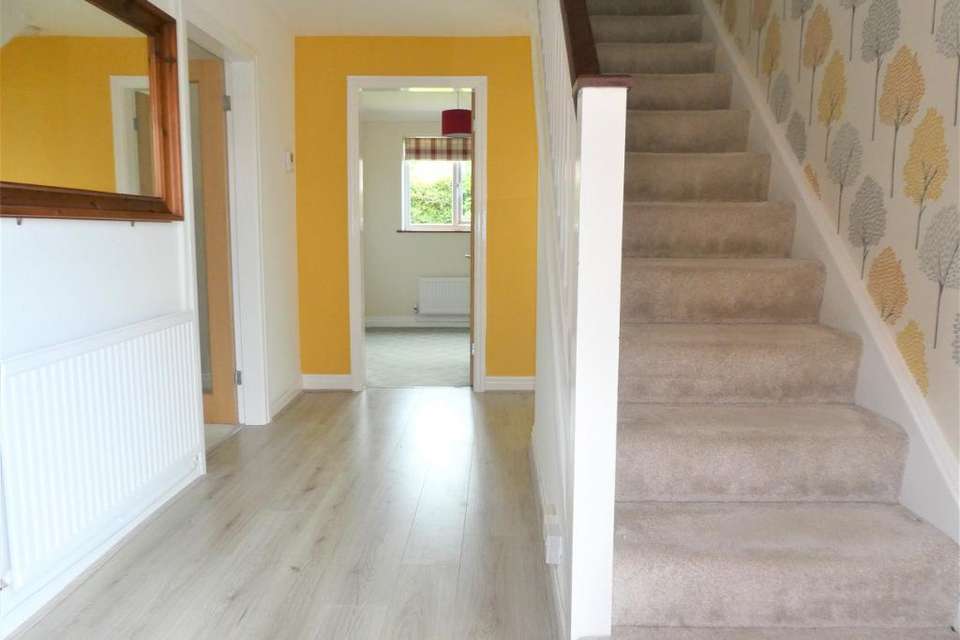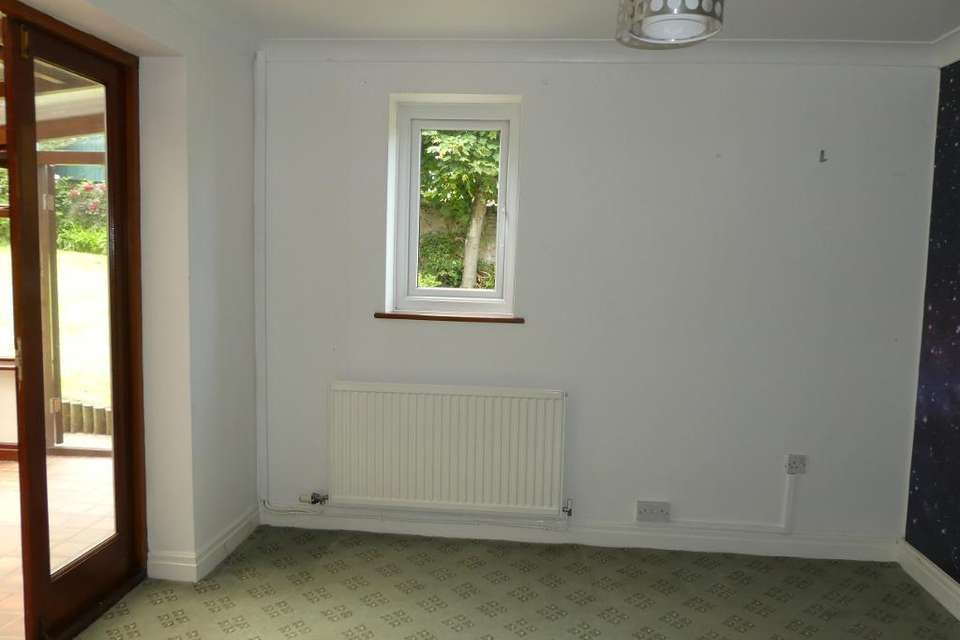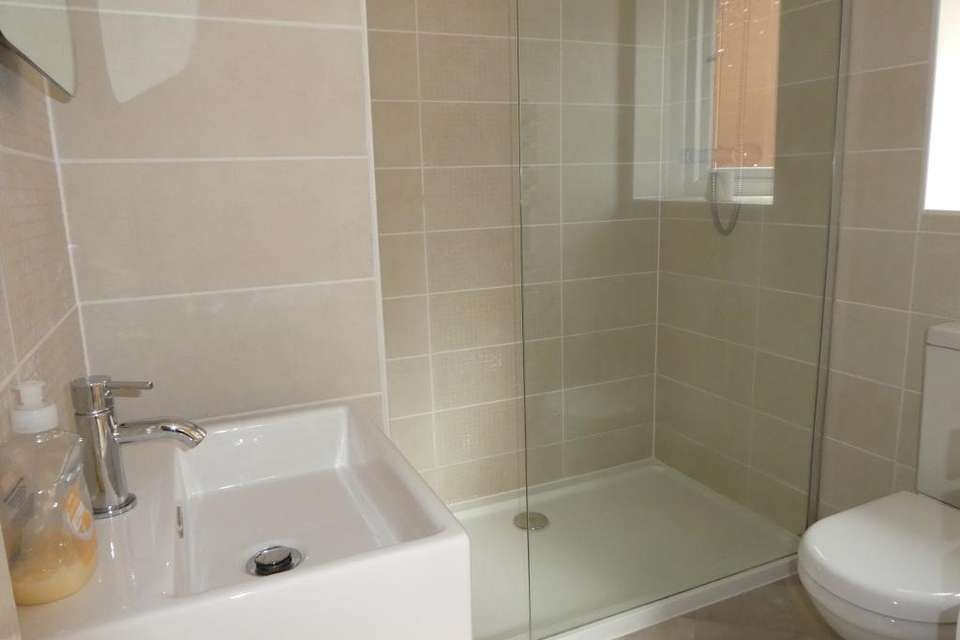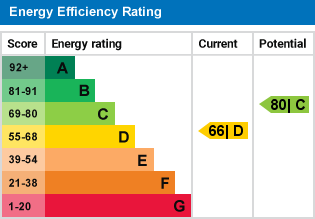4 bedroom detached house for sale
Llys Dedwydd, Rhos on Sea, Conwy, LL28 4BGdetached house
bedrooms
Property photos




+16
Property description
Wynne Davies bring to the market this spacious 4/5 Bedroom detached house which benefits from gas central heating and uPVC double glazing. Set in a quiet cul-de-sac with a large rear garden in a desirable area of Rhos on Sea with excellent transport links to A55 North Wales Expressway, local bus stops and Colwyn Bay railway station.
All viewings are accompanied by a staff member of Wynne Davies Estate Agents. Interested parties wishing to view this property can do so by contacting our office on[use Contact Agent Button]ENTRANCE HALLWAY7' 10'' x 14' 1'' (2.39m x 4.3m) Upvc double glazed door with glazed side panels, oak effect wooden flooring, doors to lounge kitchen / diner and office study, under stairs storage cupboard.LOUNGE Side aspect uPVC double glazed window overlooking the garden, a further two angled uPVC windows on the other side, integrated feature gas fire, wooden glazed door to the office / study.CONSERVATORY12' 5'' x 9' 1'' (3.8m x 2.79m) Rear aspect wooden framed double glazed windows conservatory / sunroom, tiled flooring, electric panel heating, door out to the rear garden.OFFICE / BEDROOM9' 4'' x 10' 0'' (2.85m x 3.05m) Rear aspect uPVC window, wall mounted radiator.OFFICE / STUDY8' 3'' x 9' 4'' (2.53m x 2.85m) Rear aspect uPVC double glazed window, wooden glazed panel door, wall mounted radiator.OPEN PLAN KITCHEN / DINING ROOM10' 10'' x 23' 3'' (3.32m x 7.09m) Kitchen: Front aspect Upvc double glazed windows, a range of white cupboards with complementary wood effect worktops, stainless steel sink and drainer with chrome mixer taps, 5 ring gas hob, integrated dishwasher, integrated electric oven, large freestanding fridge/freezer, part tiled walls, tile effect LVT flooring throughout.
Dining Area: Wall panel radiator, overhead suspened light fittings, Upvc patio doors out to the rear garden, wooden door to the utility room.UTILITY ROOM8' 10'' x 9' 1'' (2.71m x 2.77m) White storage cupboards with stainless steel sink and drainer above, chrome mixer taps, plumbing for washing machine, wall mounted radiator, door to W.C. Upvc glazed door opening onto the rear garden. Wooden door with access into the L shaped garage.W.C.5' 10'' x 3' 4'' (1.8m x 1.05m) Rear aspect uPVC window , low level w.c., wall mounted Vaillant gas boiler, small wash hand basin with chrome taps.LANDING Stairs leading to the first floor, doors to 4 bedrooms and family bathroom.MASTER BEDROOM15' 6'' x 12' 2'' (4.74m x 3.71m) Dual aspect uPVC double glazed windows, fitted double wardrobes, wall mounted radiator and modern touch light mirrors.EN-SUITE5' 11'' x 6' 7'' (1.81m x 2.01m) Upvc double glazed window, wash hand basin with chrome mixer tap, fully tiled walls, wall mounted chome towel rail, low level w.c., double shower cubicle, glazed glass panel screen, chrome mixer rainfall shower, ceiling spot lights, vanity sink and storage cupboard below, tile effect lino flooring.BEDROOM TWO12' 0'' x 10' 11'' (3.68m x 3.33m) Dual aspect uPVC double glazed windows, wall mounted radiator.BEDROOM THREE12' 2'' x 11' 0'' (3.72m x 3.36m) Dual aspect uPVC double glazed windows with views over the cul-de-sac and distant views, double freestanding wardrobe, wall mounted radiator.BEDROOM FOUR10' 9'' x 7' 10'' (3.3m x 2.4m) uPVC double glazed window, wall mounted radiator.FAMILY BATHROOM9' 4'' x 7' 7'' (2.86m x 2.33m) Rear aspect uPVC double glazed window, ceiling spot lights, bath with shower over, wash hand basin, wall mounted radiator, low level w.c., part tiled walls, tile effect lino floor and modern touch light mirror.GARAGE17' 3'' x 16' 9'' (5.28m x 5.11m) (2.44 max x 5.11 max) L shaped double integrated garage which has been partly converted to the utility room, small wooden window, aluminium up and over door, concrete floor.GARDENS Front: Driveway with room for 3 cars and access to the garage. Pathway to front and side of property.
Rear: Large private sunny aspect rear garden with wall and fence boundaries with established shrub borders and lawn area, patio seating area from the conservatory / sun room.DIRECTIONS From our office in Rhos on Sea turn right onto the promenade towards Colwyn Bay, follow the road onto Whitehall Road until you get to the roundabout. Take the 4th tuning onto Ebberston Road West, take a right hand turn into Llys Dedwydd, the property can be found on in the top corner of the cul-de-sac.VIEWINGS All viewings are accompanied by a staff member of Wynne Davies Estate Agents. Interested parties wishing to view this property can do so by contacting the Wynne Davies Estate Agents office on[use Contact Agent Button] to arrange an appointment. Out of hours appointments available on request.OPENING HOURS Monday - Friday: 9.00am - 5.00pm.
Saturday: 9.30am - 3.00pm.
Sunday: Viewings by pre-arranged appointment.
Evenings: Viewings by pre-arranged appointmentNOTES These particulars, whilst believed to be accurate are set out for guidance only and do not constitute any part of an offer or contract. Property offered subject to contract and to remaining available. Central heating, electrical / gas appliances and plumbing equipment (where applicable) have not been tested. Freehold tenure to be confirmed by purchasers solicitor. Council tax band F. Council tax banding to be confirmed by Conwy County Council.
All viewings are accompanied by a staff member of Wynne Davies Estate Agents. Interested parties wishing to view this property can do so by contacting our office on[use Contact Agent Button]ENTRANCE HALLWAY7' 10'' x 14' 1'' (2.39m x 4.3m) Upvc double glazed door with glazed side panels, oak effect wooden flooring, doors to lounge kitchen / diner and office study, under stairs storage cupboard.LOUNGE Side aspect uPVC double glazed window overlooking the garden, a further two angled uPVC windows on the other side, integrated feature gas fire, wooden glazed door to the office / study.CONSERVATORY12' 5'' x 9' 1'' (3.8m x 2.79m) Rear aspect wooden framed double glazed windows conservatory / sunroom, tiled flooring, electric panel heating, door out to the rear garden.OFFICE / BEDROOM9' 4'' x 10' 0'' (2.85m x 3.05m) Rear aspect uPVC window, wall mounted radiator.OFFICE / STUDY8' 3'' x 9' 4'' (2.53m x 2.85m) Rear aspect uPVC double glazed window, wooden glazed panel door, wall mounted radiator.OPEN PLAN KITCHEN / DINING ROOM10' 10'' x 23' 3'' (3.32m x 7.09m) Kitchen: Front aspect Upvc double glazed windows, a range of white cupboards with complementary wood effect worktops, stainless steel sink and drainer with chrome mixer taps, 5 ring gas hob, integrated dishwasher, integrated electric oven, large freestanding fridge/freezer, part tiled walls, tile effect LVT flooring throughout.
Dining Area: Wall panel radiator, overhead suspened light fittings, Upvc patio doors out to the rear garden, wooden door to the utility room.UTILITY ROOM8' 10'' x 9' 1'' (2.71m x 2.77m) White storage cupboards with stainless steel sink and drainer above, chrome mixer taps, plumbing for washing machine, wall mounted radiator, door to W.C. Upvc glazed door opening onto the rear garden. Wooden door with access into the L shaped garage.W.C.5' 10'' x 3' 4'' (1.8m x 1.05m) Rear aspect uPVC window , low level w.c., wall mounted Vaillant gas boiler, small wash hand basin with chrome taps.LANDING Stairs leading to the first floor, doors to 4 bedrooms and family bathroom.MASTER BEDROOM15' 6'' x 12' 2'' (4.74m x 3.71m) Dual aspect uPVC double glazed windows, fitted double wardrobes, wall mounted radiator and modern touch light mirrors.EN-SUITE5' 11'' x 6' 7'' (1.81m x 2.01m) Upvc double glazed window, wash hand basin with chrome mixer tap, fully tiled walls, wall mounted chome towel rail, low level w.c., double shower cubicle, glazed glass panel screen, chrome mixer rainfall shower, ceiling spot lights, vanity sink and storage cupboard below, tile effect lino flooring.BEDROOM TWO12' 0'' x 10' 11'' (3.68m x 3.33m) Dual aspect uPVC double glazed windows, wall mounted radiator.BEDROOM THREE12' 2'' x 11' 0'' (3.72m x 3.36m) Dual aspect uPVC double glazed windows with views over the cul-de-sac and distant views, double freestanding wardrobe, wall mounted radiator.BEDROOM FOUR10' 9'' x 7' 10'' (3.3m x 2.4m) uPVC double glazed window, wall mounted radiator.FAMILY BATHROOM9' 4'' x 7' 7'' (2.86m x 2.33m) Rear aspect uPVC double glazed window, ceiling spot lights, bath with shower over, wash hand basin, wall mounted radiator, low level w.c., part tiled walls, tile effect lino floor and modern touch light mirror.GARAGE17' 3'' x 16' 9'' (5.28m x 5.11m) (2.44 max x 5.11 max) L shaped double integrated garage which has been partly converted to the utility room, small wooden window, aluminium up and over door, concrete floor.GARDENS Front: Driveway with room for 3 cars and access to the garage. Pathway to front and side of property.
Rear: Large private sunny aspect rear garden with wall and fence boundaries with established shrub borders and lawn area, patio seating area from the conservatory / sun room.DIRECTIONS From our office in Rhos on Sea turn right onto the promenade towards Colwyn Bay, follow the road onto Whitehall Road until you get to the roundabout. Take the 4th tuning onto Ebberston Road West, take a right hand turn into Llys Dedwydd, the property can be found on in the top corner of the cul-de-sac.VIEWINGS All viewings are accompanied by a staff member of Wynne Davies Estate Agents. Interested parties wishing to view this property can do so by contacting the Wynne Davies Estate Agents office on[use Contact Agent Button] to arrange an appointment. Out of hours appointments available on request.OPENING HOURS Monday - Friday: 9.00am - 5.00pm.
Saturday: 9.30am - 3.00pm.
Sunday: Viewings by pre-arranged appointment.
Evenings: Viewings by pre-arranged appointmentNOTES These particulars, whilst believed to be accurate are set out for guidance only and do not constitute any part of an offer or contract. Property offered subject to contract and to remaining available. Central heating, electrical / gas appliances and plumbing equipment (where applicable) have not been tested. Freehold tenure to be confirmed by purchasers solicitor. Council tax band F. Council tax banding to be confirmed by Conwy County Council.
Council tax
First listed
Over a month agoEnergy Performance Certificate
Llys Dedwydd, Rhos on Sea, Conwy, LL28 4BG
Placebuzz mortgage repayment calculator
Monthly repayment
The Est. Mortgage is for a 25 years repayment mortgage based on a 10% deposit and a 5.5% annual interest. It is only intended as a guide. Make sure you obtain accurate figures from your lender before committing to any mortgage. Your home may be repossessed if you do not keep up repayments on a mortgage.
Llys Dedwydd, Rhos on Sea, Conwy, LL28 4BG - Streetview
DISCLAIMER: Property descriptions and related information displayed on this page are marketing materials provided by Wynne Davies Estate Agents - Rhos On Sea. Placebuzz does not warrant or accept any responsibility for the accuracy or completeness of the property descriptions or related information provided here and they do not constitute property particulars. Please contact Wynne Davies Estate Agents - Rhos On Sea for full details and further information.



