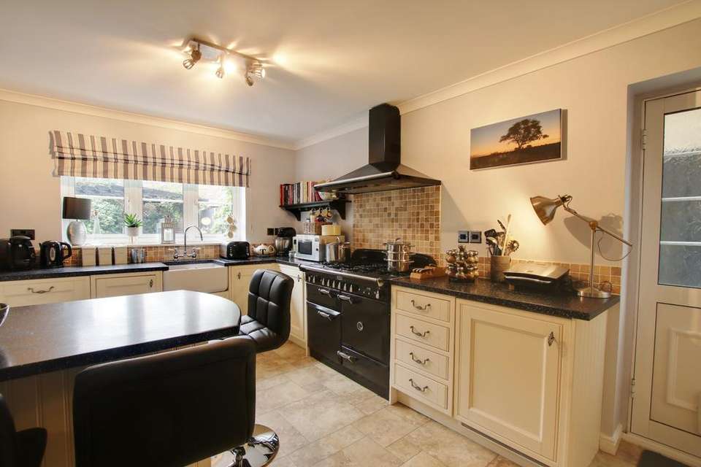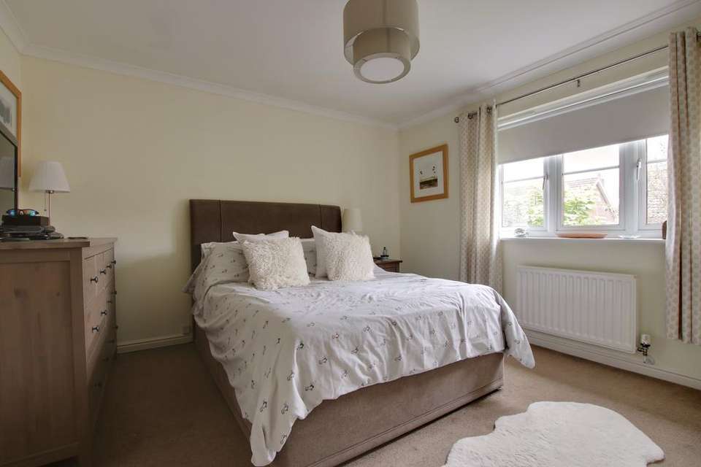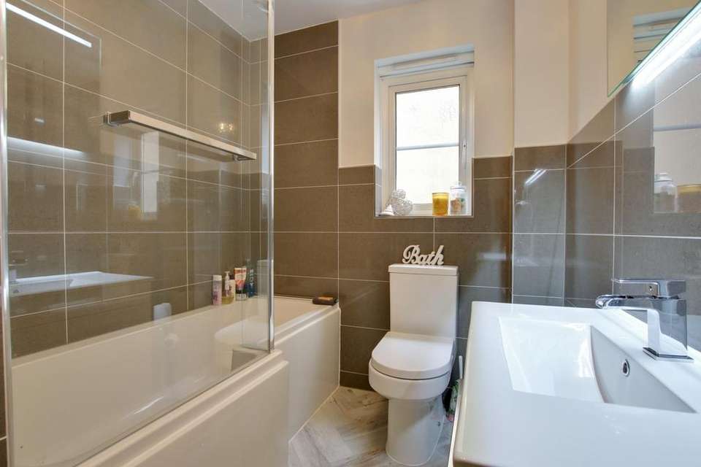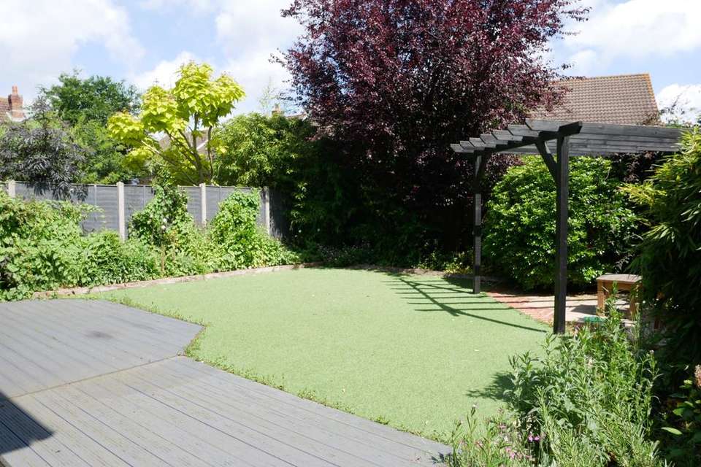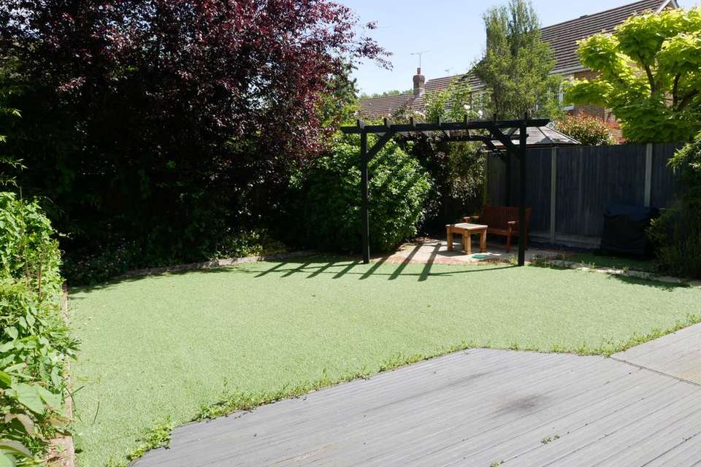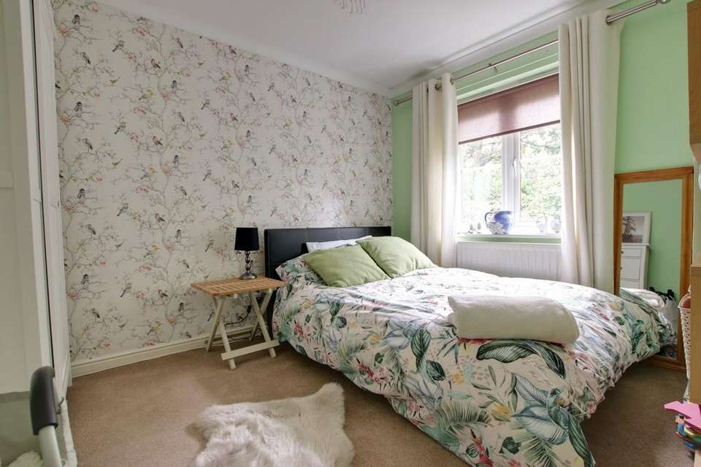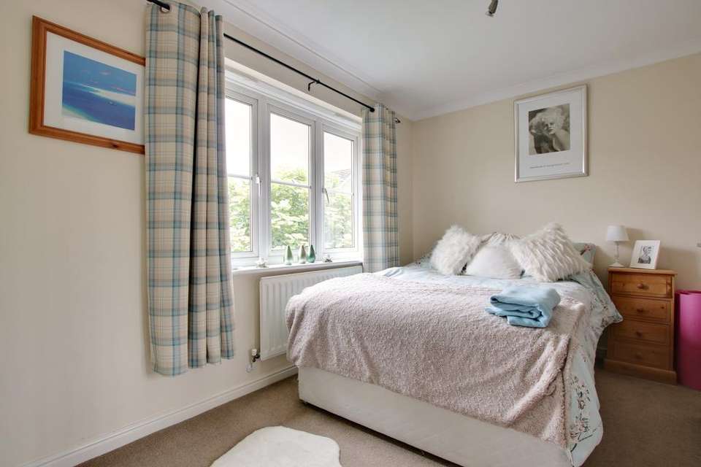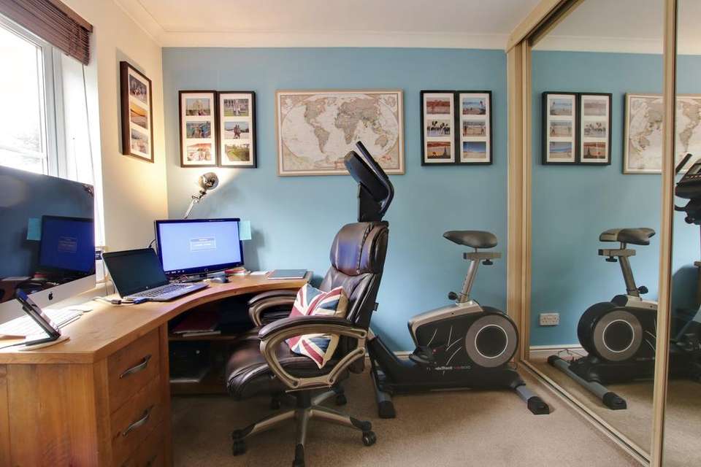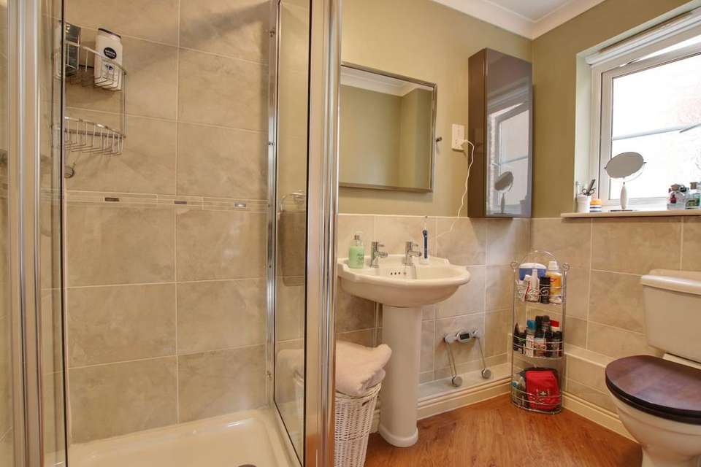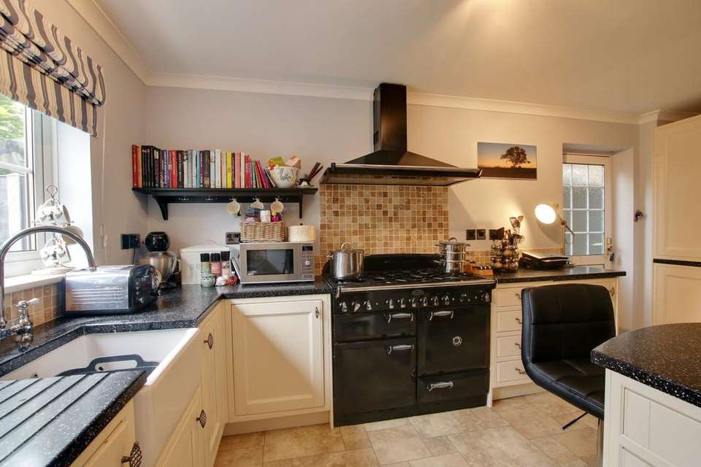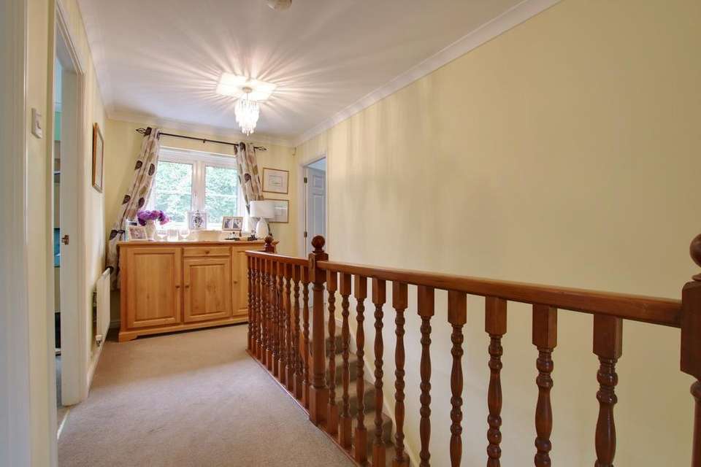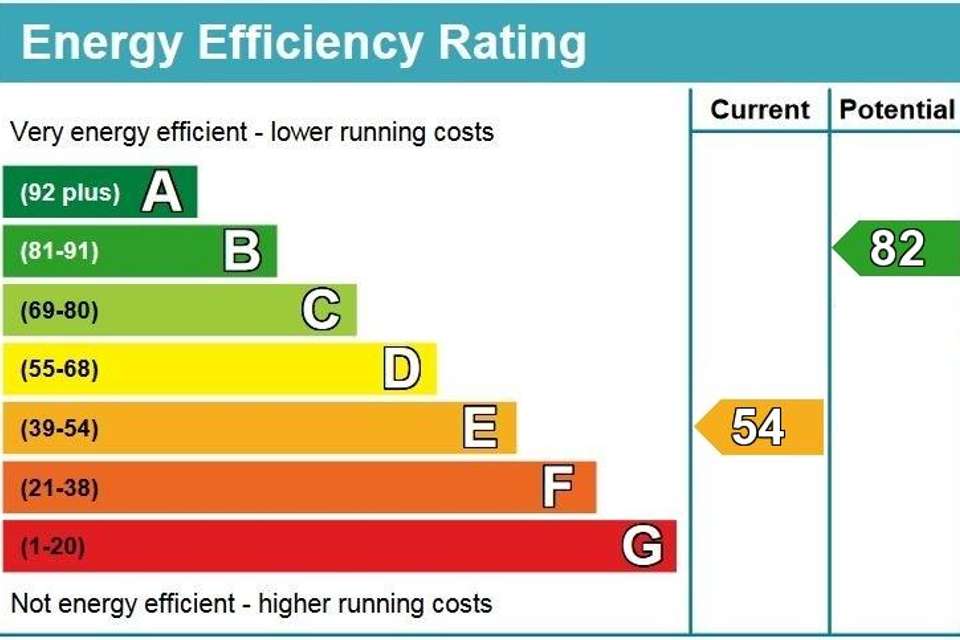4 bedroom detached house for sale
STAG WAY, FUNTLEYdetached house
bedrooms
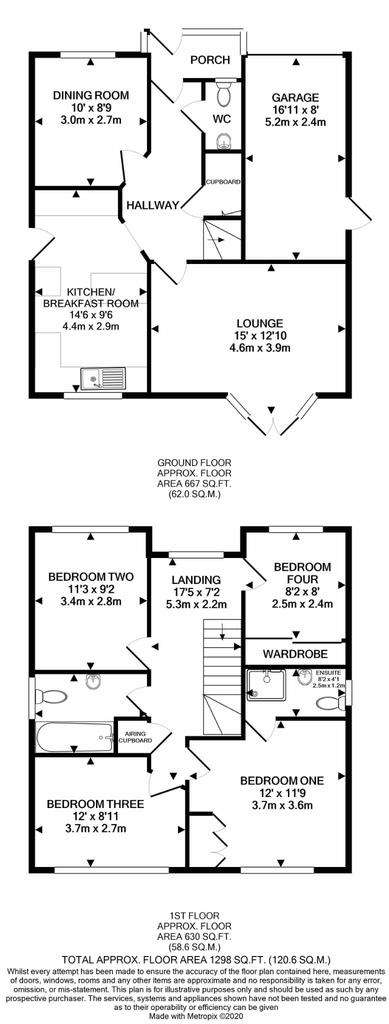
Property photos

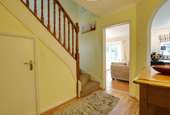
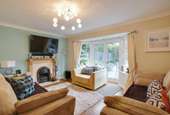
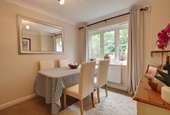
+12
Property description
DRAFT DETAILS AWAITING VENDOR APPROVAL
DESCRIPTION
NO FORWARD CHAIN. A four bedroom detached family home located within a popular development in the sought after village of Funtley. The property briefly consists of an entrance hall, lounge, separate dining room and kitchen/breakfast room. On the first floor, four bedrooms can be found, the master bedroom having its own en-suite shower room whilst the remaining three bedrooms share the family bathroom. The property benefits from double glazing and is warmed by gas central heating. There is off road parking to the driveway, an integral GARAGE with a remote controlled roller shutter door, and low maintenance rear garden. As sole agents, we would highly recommend an early inspection.
DOUBLE GLAZED DOOR
Leading to:
ENTRANCE PORCH
Double glazed windows to front and side elevation and door to:
HALLWAY
Stairs to first floor. Understairs storage cupboard. Radiator. Coved and skimmed ceiling. Laminate flooring. Doors to:
CLOAKROOM
Double glazed window to front elevation. Low level close coupled WC. Pedestal wash hand basin. Radiator.
DINING ROOM
Double glazed window to front elevation. Radiator. Coved and skimmed ceiling.
LOUNGE
Bay window to rear elevation with double glazed French doors leading to garden with two double glazed windows. Feature fireplace with inset coal effect gas fire. Coved and skimmed ceiling. Radiator. 'Karndean' flooring.
KITCHEN/BREAKFAST ROOM
Double glazed window to rear elevation. Kitchen comprising butler sink set into work tops with integrated drainer. Further range of base level units with work tops over and splash back tiling. Cooker to remain with cooker hood over. Built-in and concealed 'Neff' dishwasher. Recess for fridge/freezer. 'Karndean' flooring. Breakfast bar. Coved and skimmed ceiling. Double glazed door to side.
FIRST FLOOR
LANDING
Double glazed window to front elevation. Coved and skimmed ceiling. Radiator. Access to loft space. Airing cupboard. Doors to:
BEDROOM ONE
Double glazed window to rear elevation. Radiator. Coved and skimmed ceiling. Fitted wardrobes. Door to:
EN-SUITE
Double glazed window to side elevation. Pedestal wash hand basin. Low level close coupled WC. Tiled shower cubicle. Radiator. Part tiled walls. Electric shaver point. Extractor fan. 'Karndean' flooring.
BEDROOM TWO
Double glazed window to rear elevation. Radiator. Coved and skimmed ceiling.
BEDROOM THREE
Double glazed window to front elevation. Radiator. Coved and skimmed ceiling.
BEDROOM FOUR
Double glazed window to front elevation. Radiator. Built-in mirror fronted wardrobes. Coved and skimmed ceiling.
BATHROOM
Double glazed window to side elevation. Bathroom comprising; 'P' shaped shower bath with shower screen and shower unit over, low level close coupled WC and wash hand basin with drawer unit under. Extractor fan. Inset ceiling spotlights. Heated chrome towel rail. Electric shaver point. Part tiled walls. Backlit electric mirror.
OUTSIDE
Off road parking is available to the double width driveway which in turn provides access to:
INTEGRAL GARAGE. Accessible via a remote controlled roller shutter door. The garage has power and light and personal door to side.
The attractive low maintenance rear garden has a timber decked patio area adjacent to the property. The majority of the garden has been professionally laid to artificial lawn with oak sleeper edging and well-stocked flower and shrub borders. There is a corner patio area with pergola over with power and light. The garden is fence enclosed, has side pedestrian access and an outside water tap.
AGENTS NOTE
The interior photographs were taken in 2020 and do not represent how the property is currently furnished.
COUNCIL TAX
Fareham Borough Council. Tax Band E. Payable 2022/2023. £2,295.30.
DESCRIPTION
NO FORWARD CHAIN. A four bedroom detached family home located within a popular development in the sought after village of Funtley. The property briefly consists of an entrance hall, lounge, separate dining room and kitchen/breakfast room. On the first floor, four bedrooms can be found, the master bedroom having its own en-suite shower room whilst the remaining three bedrooms share the family bathroom. The property benefits from double glazing and is warmed by gas central heating. There is off road parking to the driveway, an integral GARAGE with a remote controlled roller shutter door, and low maintenance rear garden. As sole agents, we would highly recommend an early inspection.
DOUBLE GLAZED DOOR
Leading to:
ENTRANCE PORCH
Double glazed windows to front and side elevation and door to:
HALLWAY
Stairs to first floor. Understairs storage cupboard. Radiator. Coved and skimmed ceiling. Laminate flooring. Doors to:
CLOAKROOM
Double glazed window to front elevation. Low level close coupled WC. Pedestal wash hand basin. Radiator.
DINING ROOM
Double glazed window to front elevation. Radiator. Coved and skimmed ceiling.
LOUNGE
Bay window to rear elevation with double glazed French doors leading to garden with two double glazed windows. Feature fireplace with inset coal effect gas fire. Coved and skimmed ceiling. Radiator. 'Karndean' flooring.
KITCHEN/BREAKFAST ROOM
Double glazed window to rear elevation. Kitchen comprising butler sink set into work tops with integrated drainer. Further range of base level units with work tops over and splash back tiling. Cooker to remain with cooker hood over. Built-in and concealed 'Neff' dishwasher. Recess for fridge/freezer. 'Karndean' flooring. Breakfast bar. Coved and skimmed ceiling. Double glazed door to side.
FIRST FLOOR
LANDING
Double glazed window to front elevation. Coved and skimmed ceiling. Radiator. Access to loft space. Airing cupboard. Doors to:
BEDROOM ONE
Double glazed window to rear elevation. Radiator. Coved and skimmed ceiling. Fitted wardrobes. Door to:
EN-SUITE
Double glazed window to side elevation. Pedestal wash hand basin. Low level close coupled WC. Tiled shower cubicle. Radiator. Part tiled walls. Electric shaver point. Extractor fan. 'Karndean' flooring.
BEDROOM TWO
Double glazed window to rear elevation. Radiator. Coved and skimmed ceiling.
BEDROOM THREE
Double glazed window to front elevation. Radiator. Coved and skimmed ceiling.
BEDROOM FOUR
Double glazed window to front elevation. Radiator. Built-in mirror fronted wardrobes. Coved and skimmed ceiling.
BATHROOM
Double glazed window to side elevation. Bathroom comprising; 'P' shaped shower bath with shower screen and shower unit over, low level close coupled WC and wash hand basin with drawer unit under. Extractor fan. Inset ceiling spotlights. Heated chrome towel rail. Electric shaver point. Part tiled walls. Backlit electric mirror.
OUTSIDE
Off road parking is available to the double width driveway which in turn provides access to:
INTEGRAL GARAGE. Accessible via a remote controlled roller shutter door. The garage has power and light and personal door to side.
The attractive low maintenance rear garden has a timber decked patio area adjacent to the property. The majority of the garden has been professionally laid to artificial lawn with oak sleeper edging and well-stocked flower and shrub borders. There is a corner patio area with pergola over with power and light. The garden is fence enclosed, has side pedestrian access and an outside water tap.
AGENTS NOTE
The interior photographs were taken in 2020 and do not represent how the property is currently furnished.
COUNCIL TAX
Fareham Borough Council. Tax Band E. Payable 2022/2023. £2,295.30.
Council tax
First listed
Over a month agoEnergy Performance Certificate
STAG WAY, FUNTLEY
Placebuzz mortgage repayment calculator
Monthly repayment
The Est. Mortgage is for a 25 years repayment mortgage based on a 10% deposit and a 5.5% annual interest. It is only intended as a guide. Make sure you obtain accurate figures from your lender before committing to any mortgage. Your home may be repossessed if you do not keep up repayments on a mortgage.
STAG WAY, FUNTLEY - Streetview
DISCLAIMER: Property descriptions and related information displayed on this page are marketing materials provided by Pearsons - Fareham. Placebuzz does not warrant or accept any responsibility for the accuracy or completeness of the property descriptions or related information provided here and they do not constitute property particulars. Please contact Pearsons - Fareham for full details and further information.





