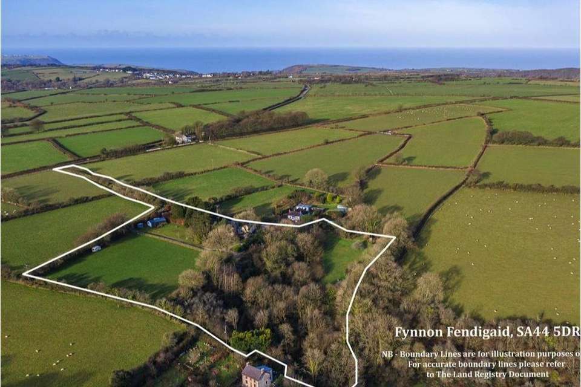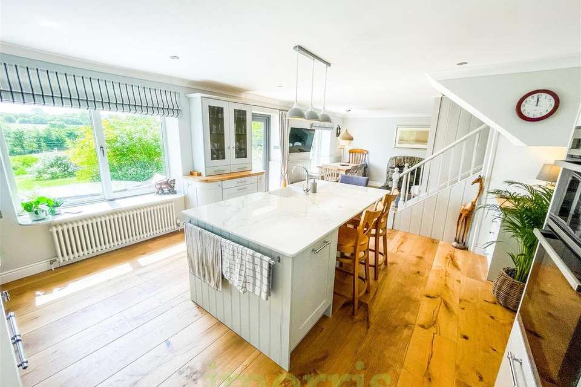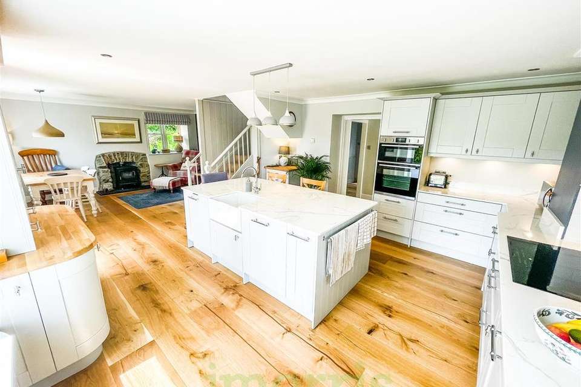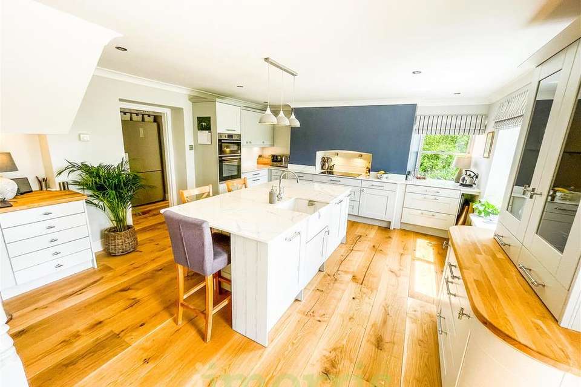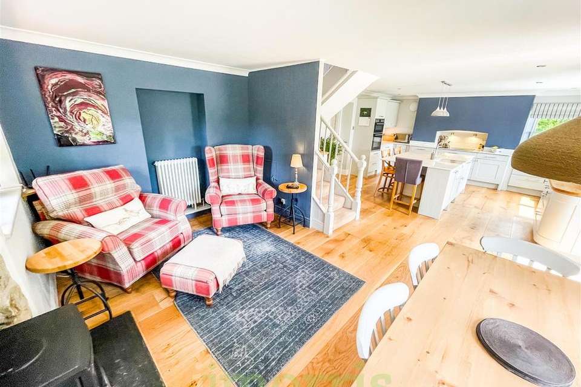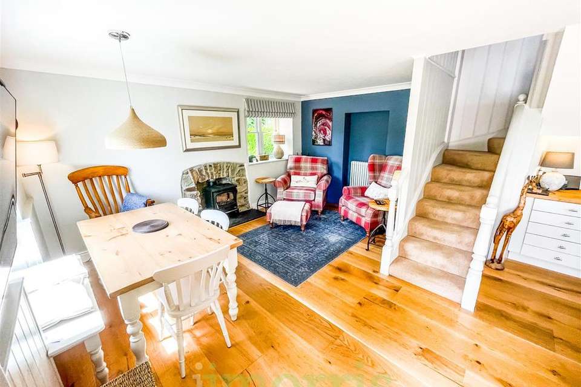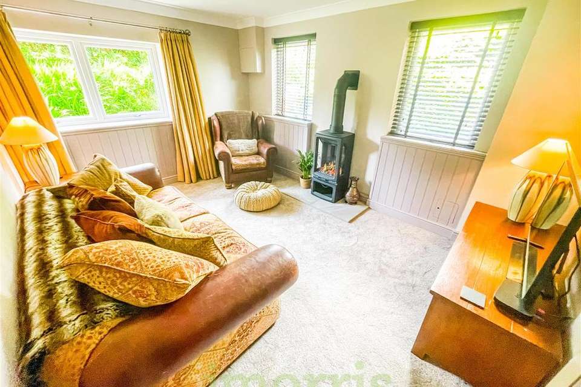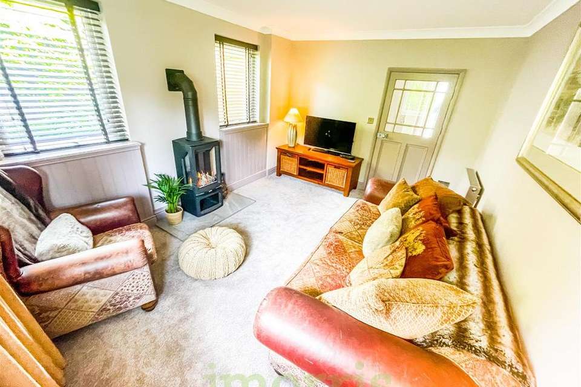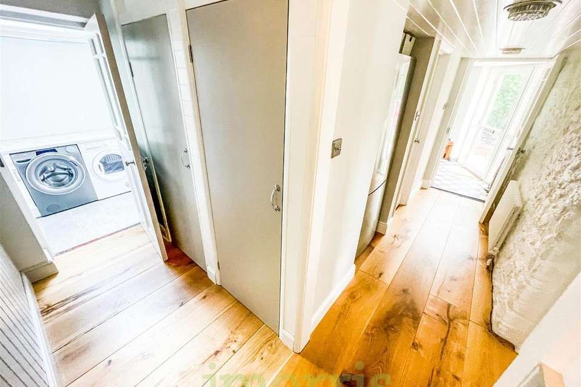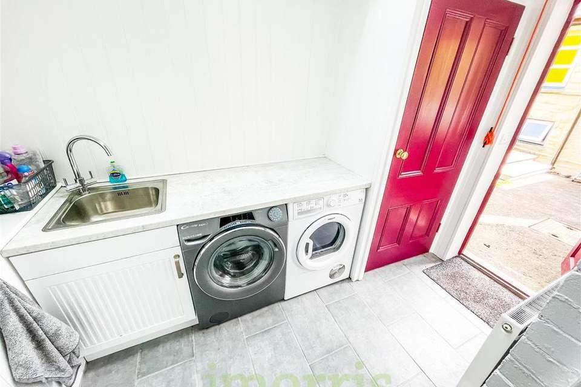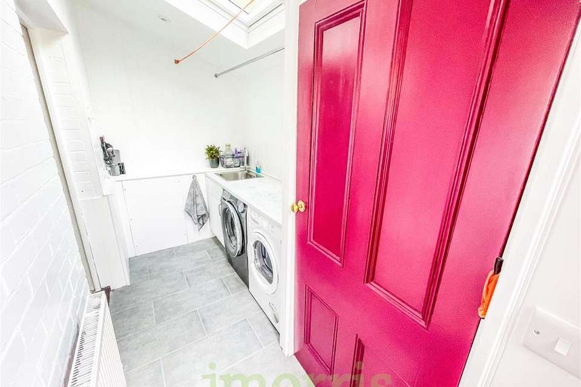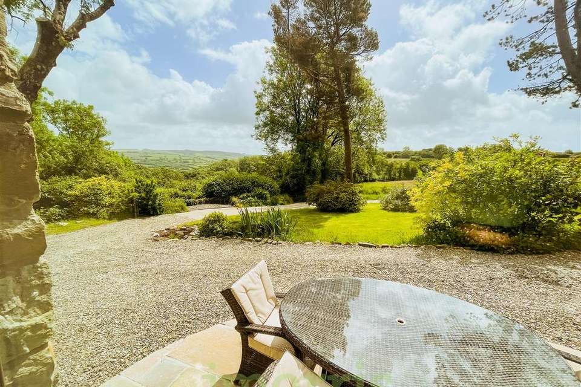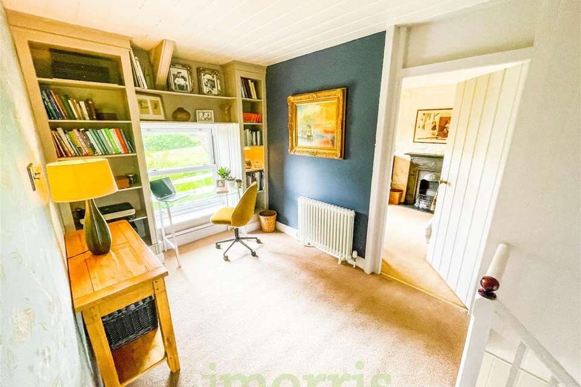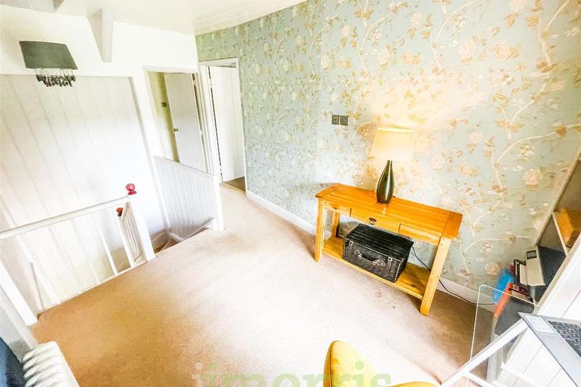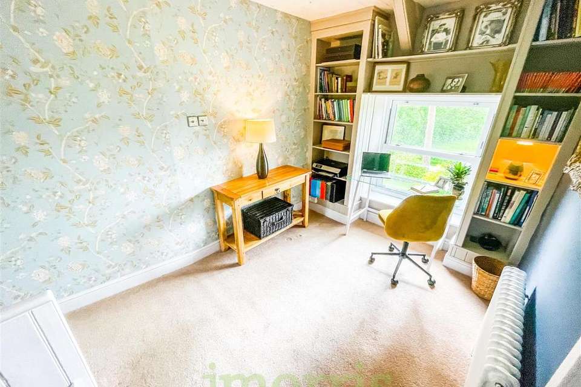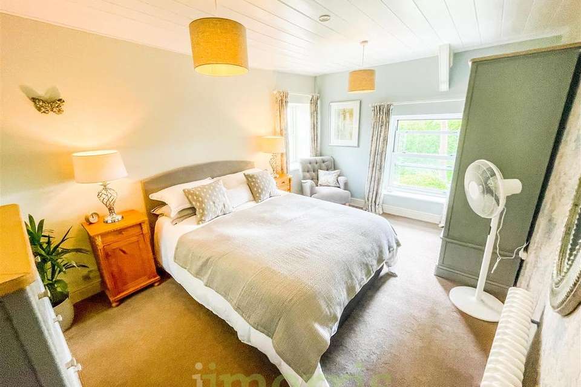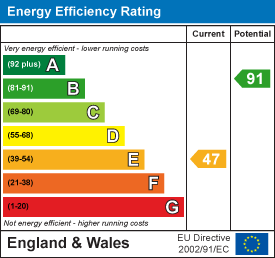5 bedroom country house for sale
Rhydlewis, Llandysulhouse
bedrooms
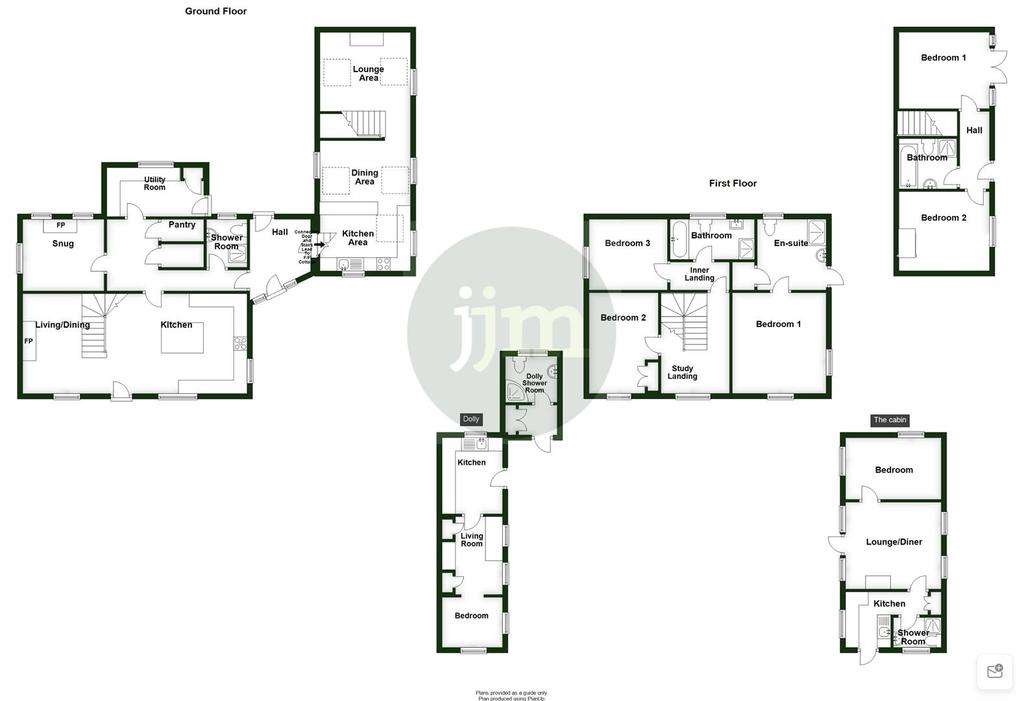
Property photos

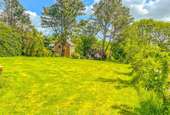
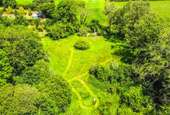
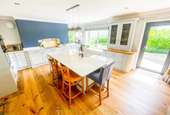
+16
Property description
We are delighted to offer for sale Ffynnon Fendigaid, which is believed to date back to 1740 and benefiting from many original features. Nestled in the charming West Wales countryside and within easy reach of the local beaches of Llangrannog, Penbryn, Tresaith, Aberporth and many others, this property is ideally situated for anyone looking for a secluded and rural location with the added bonus of income potential with the holiday lets.
The main house has been sympathetically improved to include well planned and spacious accommodation, which in brief comprises: Entrance Hall, Stunning Kitchen/Family/Dining Room, Snug, Pantry, Utility, Shower Room, Study Landing, Three Bedrooms, with the Master Bedroom being Ensuite and stunning views of the surrounding countryside. There is a Two Bedroom Cottage, which could be linked to the main accommodation, should a purchaser wish to do so for 'multi-generational' living etc. Within the grounds, which amount to 5.5 Acres or thereabouts, there is a Garden Lodge and a fantastically restored Circus Wagon, known affectionally as 'Dolly'. There are also various Outbuildings to include a Former Lambing Shed which is now utilised as a Workshop and Lean-To, along with Insulated Buildings and a Studio, any of which would provide ideal an home office or hobby room.
Situation - The property is located approximately 2 miles from the rural village of Rhydlewis and 1 mile from Brynhoffnant, with the popular coastal village and beach of Llangrannog only 3.2 miles away. Brynhoffnant offers a small supermarket/petrol station and a primary school, Pub with a Micro Brewery and the town of Cardigan offers many more amenities, including supermarkets, schools, etc. There is easy access from Cardigan town to many sandy beaches including Poppit Sands, Mwnt and many more, and gives access to the beautiful Ceredigion Coastal Path.
Main House -
Entrance Hall - Upvc double glazed entrance door to the front, door to rear courtyard. Interconnecting door to cottage, should a purchaser wish to link both sides of the accommodation, although the cottage does have a separate entrance for guests.
Inner Hall - Solid oak flooring, walk-in pantry cupboard, storage cupboard, doors to:-
Kitchen/Dining/Family Room -
Kitchen - A brand new fitted kitchen offering a range of painted oak cabinets topped with Dekton stone and solid oak worksurfaces. There is a large, sociable central island with belfast sink and integrated dishwasher. Other appliances include a double electric oven and induction hob. Windows to the front offer far reaching views over the garden and to the countryside beyond.
Living/Dining - Woodburing stove with stone surround, windows to the front and side, door to the front leading out to the newly laid patio.
Snug - 4.29m x 3.10m (14'1 x 10'2") - Dual aspect windows, feature LPG fire, wooden panelling, coved ceiling.
Shower Room - 2.03 x 1.54 (6'7" x 5'0") - Corner shower enclosure, low flush WC, pedestal hand wash basin, tiled floor and walls, radiator, extractor fan, Upvc frosted double glazed window.
Walk-In Pantry - 1.19 x 1.63 (3'10" x 5'4") -
Utility Room - 3.12 x 1.63 (10'2" x 5'4") - Base cabinets with stainless steel sink unit, void and plumbing for washing machine, space for drier, radiator, Velux roof window, storage cupboard, tiled floor.
First Floor -
Study Landing - 4.19 x 2.58 (13'8" x 8'5") - Generous space with window to the front benefiting from the far reaching views, an ideal position for the desk! Built-in book cases, radiator.
Doors to:-
Bedroom One - 3.14 x 4.51 (10'3" x 14'9") - Dual aspect windows with views, radiator, door to:
En-Suite - 3.35 x 1.74 (10'11" x 5'8") - Enclosed shower unit, low flush WC. pedestal wash basin, heated towel rail, Upvc double glazed window to the rear, extractor fan.
Bedroom Two - 2.81 x 4.53 (9'2" x 14'10") - Window to the front and side, cast iron fireplace.
Inner Hall - 2.04 x 0.95 (6'8" x 3'1") - Door to:
Bedroom Three - 3.21 x 3.69 (10'6" x 12'1") - Window to the rear, radiator.
Family Bathroom - 1.87 x 3.45 (6'1" x 11'3") - Four piece suite with double shower enclosure, wash hand basin, low flush WC, panel bath, tiled floor, radiator, double glazed window to the rear.
Cottage - A 2 bedroom barn conversion accessed via its own courtyard. The stable door opens into a hallway, with tiled flooring and doors to two attractive double bedrooms and a family bathroom with separate shower and bath.
Stairs lead up from here to the main open plan living area, with vaulted ceiling, feature stone wall, exposed beams and solid wooden flooring. The kitchen is fitted with a range of units, integrated appliances and it's own oil fired boiler. A door and steps from here connect back to the main house.
There is a dining area and lounge complete with wood burning stove on a slate hearth. The barn also benefits from it's own electricity supply.
Open Plan Kitchen/Diner/Living - 10.44 x 4.32 (34'3" x 14'2") -
Hallway - 1.33 x 3.35 (4'4" x 10'11") -
Bedroom One - 4.22 x 3.54 (13'10" x 11'7") -
Bedroom Two - 4.22 x 3.15 (13'10" x 10'4") -
Family Bathroom - 2.72 x 2.31 (8'11" x 7'6") -
Dolly (Circus Wagon) - This is a spectacular, restored genuine 1940's Showman's Wagon, which is now used as a unique and popular holiday let. Inside there is a fully fitted kitchen and dining table. A door takes you into the lounge complete with original cabinetry and working log burner. This leads into the bedroom, with it's built in King sized bed and original leaded light bowed window. Outside, is a newly built decked area which provides seating and also links the Wagon to the Shepherds hut which contains a smart shower room and WC. Dolly has her own parking area and small garden overlooking the fields beyond and is situated away from the main house allowing privacy for all.
Kitchen - 2.51 x 2.19 (8'2" x 7'2") -
Lounge - 2.81 x 2.19 (9'2" x 7'2") -
Bedroom - 1.94 x 2.19 (6'4" x 7'2") -
Shower Room Entrance - 1.14 x 1.18 plus storage (3'8" x 3'10" plus storag -
Shower Room - 1.77 x 2.10 (5'9" x 6'10") -
Garden Lodge - The Garden Lodge is a beautifully presented self contained timber cabin. Inside is a fully fitted kitchen, bedroom and shower room. There is a spacious lounge/dining room with vaulted ceilings, a lovely French 'Perfector' wood burning stove and full length glazed doors leading out onto a raised deck from which to enjoy the views. The Lodge has planning permission to be used for holiday letting purposes, although there are many other possibilities. Income projections are available.
Kitchen Area - 3.85 x 2.91 (12'7" x 9'6") - L-shaped
Shower Room - 1.74 x 1.91 (5'8" x 6'3") -
Living Room - 4.68 x 4.10 (15'4" x 13'5") -
Bedroom - 4.66 x 2.26 (15'3" x 7'4") -
Externally -
Gardens & Grounds - The property is approached down a private drive from a country road. Passing open fields and with impressive views to the Preseli Hills behind you, the drive winds around the garden down to the house. The grounds begin close to the house with lawns, well established shrubs and magnificent Scotts pine trees. There is a newly laid patio area taking in the views and opposite is a fully fenced paddock. The driveway continues on, branching off to the old lambing sheds which now provide significant storage and workshop space. From here, wonderful pathways meander down to a small lake, passing a 12th Century unique and special Sacred well on the way. A small bridge invites you over the stream and into a wildlife meadow, which houses an old tumble down stone barn, from which breath taking views across the Hoffnant valley can be enjoyed. A small area of woodland completes the package and provides a wonderful natural habitat.
In addition, there are several other smaller outbuildings providing a range of uses to include an artist studio, home office, green house, and tool sheds.
Outbuildings -
Office - 2.17 x 3.76 (7'1" x 12'4") -
Wooden Insulated Shed One - 1.65 x 2.86 (5'4" x 9'4") -
Wooden Insulated Shed Two - 2.91 x 1.69 (9'6" x 5'6") -
Former Lambing Shed/Workshop - 13.59 x 5.07 (44'7" x 16'7") -
Lean-To - 13.59 x 3.06 (44'7" x 10'0") -
Store Shed/Former Garage - 4.42 x 3.49 (14'6" x 11'5") -
Directions - From Cardigan, head north along the A487 until you reach the village of Brynhoffnant. Turn right in the village along the B4334, heading for Rhydlewis. Approximately 1 mile along, opposite a sharp right angled junction you will see two driveways on the left hand side. Take the second driveway signposted Ffynnon Fendigaid and follow until you reach the property.
Services, Etc. - Services - Mains water and electricity. Private drainage.
Local Authority - Ceredigion County Council
Property Classification - Band E
Tenure - Freehold and available with vacant possession upon completion
The main house has been sympathetically improved to include well planned and spacious accommodation, which in brief comprises: Entrance Hall, Stunning Kitchen/Family/Dining Room, Snug, Pantry, Utility, Shower Room, Study Landing, Three Bedrooms, with the Master Bedroom being Ensuite and stunning views of the surrounding countryside. There is a Two Bedroom Cottage, which could be linked to the main accommodation, should a purchaser wish to do so for 'multi-generational' living etc. Within the grounds, which amount to 5.5 Acres or thereabouts, there is a Garden Lodge and a fantastically restored Circus Wagon, known affectionally as 'Dolly'. There are also various Outbuildings to include a Former Lambing Shed which is now utilised as a Workshop and Lean-To, along with Insulated Buildings and a Studio, any of which would provide ideal an home office or hobby room.
Situation - The property is located approximately 2 miles from the rural village of Rhydlewis and 1 mile from Brynhoffnant, with the popular coastal village and beach of Llangrannog only 3.2 miles away. Brynhoffnant offers a small supermarket/petrol station and a primary school, Pub with a Micro Brewery and the town of Cardigan offers many more amenities, including supermarkets, schools, etc. There is easy access from Cardigan town to many sandy beaches including Poppit Sands, Mwnt and many more, and gives access to the beautiful Ceredigion Coastal Path.
Main House -
Entrance Hall - Upvc double glazed entrance door to the front, door to rear courtyard. Interconnecting door to cottage, should a purchaser wish to link both sides of the accommodation, although the cottage does have a separate entrance for guests.
Inner Hall - Solid oak flooring, walk-in pantry cupboard, storage cupboard, doors to:-
Kitchen/Dining/Family Room -
Kitchen - A brand new fitted kitchen offering a range of painted oak cabinets topped with Dekton stone and solid oak worksurfaces. There is a large, sociable central island with belfast sink and integrated dishwasher. Other appliances include a double electric oven and induction hob. Windows to the front offer far reaching views over the garden and to the countryside beyond.
Living/Dining - Woodburing stove with stone surround, windows to the front and side, door to the front leading out to the newly laid patio.
Snug - 4.29m x 3.10m (14'1 x 10'2") - Dual aspect windows, feature LPG fire, wooden panelling, coved ceiling.
Shower Room - 2.03 x 1.54 (6'7" x 5'0") - Corner shower enclosure, low flush WC, pedestal hand wash basin, tiled floor and walls, radiator, extractor fan, Upvc frosted double glazed window.
Walk-In Pantry - 1.19 x 1.63 (3'10" x 5'4") -
Utility Room - 3.12 x 1.63 (10'2" x 5'4") - Base cabinets with stainless steel sink unit, void and plumbing for washing machine, space for drier, radiator, Velux roof window, storage cupboard, tiled floor.
First Floor -
Study Landing - 4.19 x 2.58 (13'8" x 8'5") - Generous space with window to the front benefiting from the far reaching views, an ideal position for the desk! Built-in book cases, radiator.
Doors to:-
Bedroom One - 3.14 x 4.51 (10'3" x 14'9") - Dual aspect windows with views, radiator, door to:
En-Suite - 3.35 x 1.74 (10'11" x 5'8") - Enclosed shower unit, low flush WC. pedestal wash basin, heated towel rail, Upvc double glazed window to the rear, extractor fan.
Bedroom Two - 2.81 x 4.53 (9'2" x 14'10") - Window to the front and side, cast iron fireplace.
Inner Hall - 2.04 x 0.95 (6'8" x 3'1") - Door to:
Bedroom Three - 3.21 x 3.69 (10'6" x 12'1") - Window to the rear, radiator.
Family Bathroom - 1.87 x 3.45 (6'1" x 11'3") - Four piece suite with double shower enclosure, wash hand basin, low flush WC, panel bath, tiled floor, radiator, double glazed window to the rear.
Cottage - A 2 bedroom barn conversion accessed via its own courtyard. The stable door opens into a hallway, with tiled flooring and doors to two attractive double bedrooms and a family bathroom with separate shower and bath.
Stairs lead up from here to the main open plan living area, with vaulted ceiling, feature stone wall, exposed beams and solid wooden flooring. The kitchen is fitted with a range of units, integrated appliances and it's own oil fired boiler. A door and steps from here connect back to the main house.
There is a dining area and lounge complete with wood burning stove on a slate hearth. The barn also benefits from it's own electricity supply.
Open Plan Kitchen/Diner/Living - 10.44 x 4.32 (34'3" x 14'2") -
Hallway - 1.33 x 3.35 (4'4" x 10'11") -
Bedroom One - 4.22 x 3.54 (13'10" x 11'7") -
Bedroom Two - 4.22 x 3.15 (13'10" x 10'4") -
Family Bathroom - 2.72 x 2.31 (8'11" x 7'6") -
Dolly (Circus Wagon) - This is a spectacular, restored genuine 1940's Showman's Wagon, which is now used as a unique and popular holiday let. Inside there is a fully fitted kitchen and dining table. A door takes you into the lounge complete with original cabinetry and working log burner. This leads into the bedroom, with it's built in King sized bed and original leaded light bowed window. Outside, is a newly built decked area which provides seating and also links the Wagon to the Shepherds hut which contains a smart shower room and WC. Dolly has her own parking area and small garden overlooking the fields beyond and is situated away from the main house allowing privacy for all.
Kitchen - 2.51 x 2.19 (8'2" x 7'2") -
Lounge - 2.81 x 2.19 (9'2" x 7'2") -
Bedroom - 1.94 x 2.19 (6'4" x 7'2") -
Shower Room Entrance - 1.14 x 1.18 plus storage (3'8" x 3'10" plus storag -
Shower Room - 1.77 x 2.10 (5'9" x 6'10") -
Garden Lodge - The Garden Lodge is a beautifully presented self contained timber cabin. Inside is a fully fitted kitchen, bedroom and shower room. There is a spacious lounge/dining room with vaulted ceilings, a lovely French 'Perfector' wood burning stove and full length glazed doors leading out onto a raised deck from which to enjoy the views. The Lodge has planning permission to be used for holiday letting purposes, although there are many other possibilities. Income projections are available.
Kitchen Area - 3.85 x 2.91 (12'7" x 9'6") - L-shaped
Shower Room - 1.74 x 1.91 (5'8" x 6'3") -
Living Room - 4.68 x 4.10 (15'4" x 13'5") -
Bedroom - 4.66 x 2.26 (15'3" x 7'4") -
Externally -
Gardens & Grounds - The property is approached down a private drive from a country road. Passing open fields and with impressive views to the Preseli Hills behind you, the drive winds around the garden down to the house. The grounds begin close to the house with lawns, well established shrubs and magnificent Scotts pine trees. There is a newly laid patio area taking in the views and opposite is a fully fenced paddock. The driveway continues on, branching off to the old lambing sheds which now provide significant storage and workshop space. From here, wonderful pathways meander down to a small lake, passing a 12th Century unique and special Sacred well on the way. A small bridge invites you over the stream and into a wildlife meadow, which houses an old tumble down stone barn, from which breath taking views across the Hoffnant valley can be enjoyed. A small area of woodland completes the package and provides a wonderful natural habitat.
In addition, there are several other smaller outbuildings providing a range of uses to include an artist studio, home office, green house, and tool sheds.
Outbuildings -
Office - 2.17 x 3.76 (7'1" x 12'4") -
Wooden Insulated Shed One - 1.65 x 2.86 (5'4" x 9'4") -
Wooden Insulated Shed Two - 2.91 x 1.69 (9'6" x 5'6") -
Former Lambing Shed/Workshop - 13.59 x 5.07 (44'7" x 16'7") -
Lean-To - 13.59 x 3.06 (44'7" x 10'0") -
Store Shed/Former Garage - 4.42 x 3.49 (14'6" x 11'5") -
Directions - From Cardigan, head north along the A487 until you reach the village of Brynhoffnant. Turn right in the village along the B4334, heading for Rhydlewis. Approximately 1 mile along, opposite a sharp right angled junction you will see two driveways on the left hand side. Take the second driveway signposted Ffynnon Fendigaid and follow until you reach the property.
Services, Etc. - Services - Mains water and electricity. Private drainage.
Local Authority - Ceredigion County Council
Property Classification - Band E
Tenure - Freehold and available with vacant possession upon completion
Council tax
First listed
Over a month agoEnergy Performance Certificate
Rhydlewis, Llandysul
Placebuzz mortgage repayment calculator
Monthly repayment
The Est. Mortgage is for a 25 years repayment mortgage based on a 10% deposit and a 5.5% annual interest. It is only intended as a guide. Make sure you obtain accurate figures from your lender before committing to any mortgage. Your home may be repossessed if you do not keep up repayments on a mortgage.
Rhydlewis, Llandysul - Streetview
DISCLAIMER: Property descriptions and related information displayed on this page are marketing materials provided by J.J. Morris - Cardigan. Placebuzz does not warrant or accept any responsibility for the accuracy or completeness of the property descriptions or related information provided here and they do not constitute property particulars. Please contact J.J. Morris - Cardigan for full details and further information.





