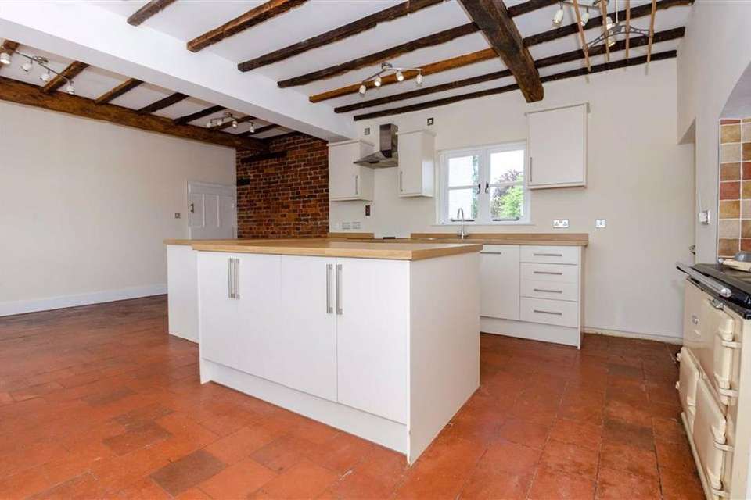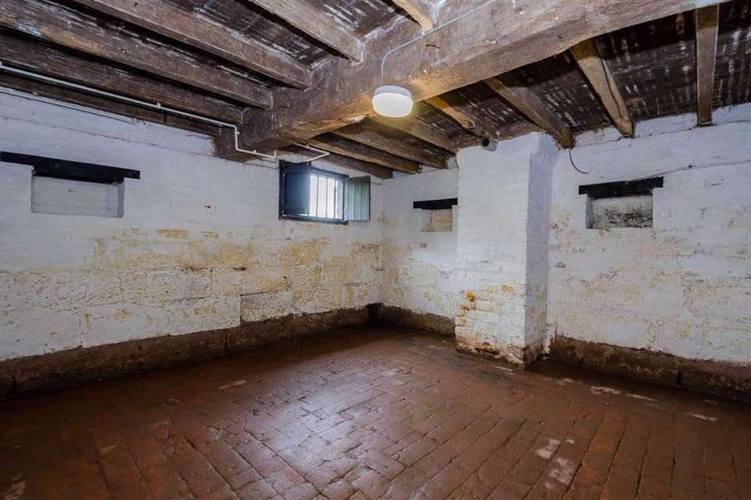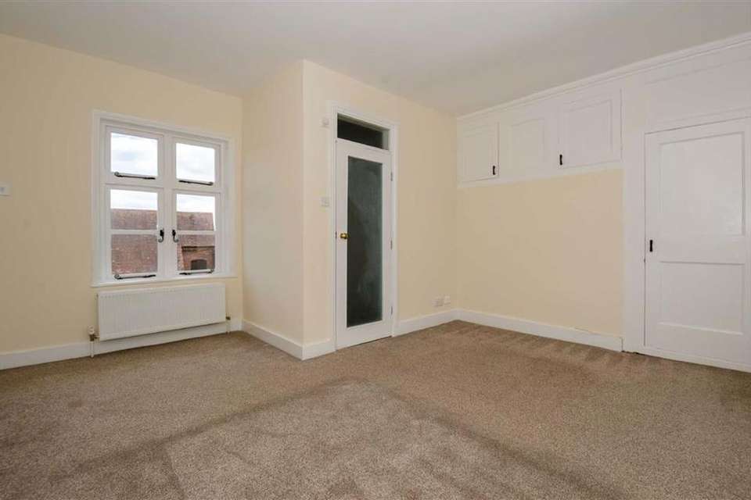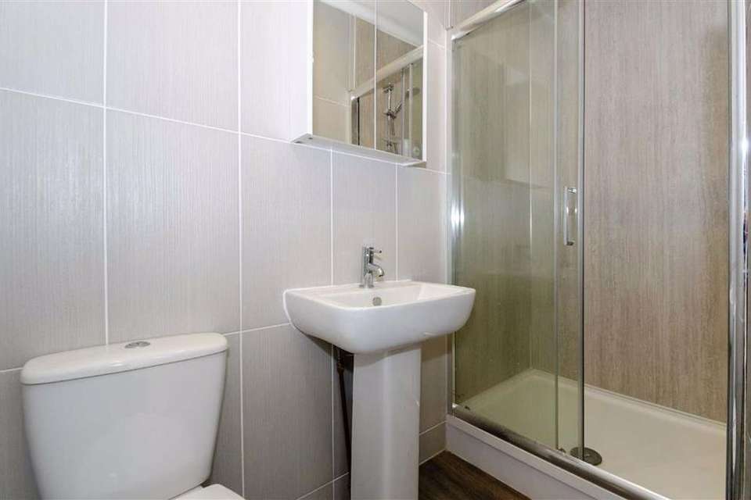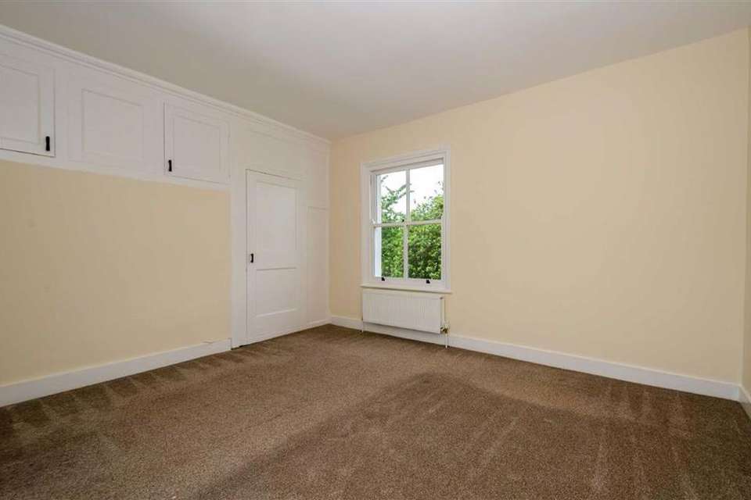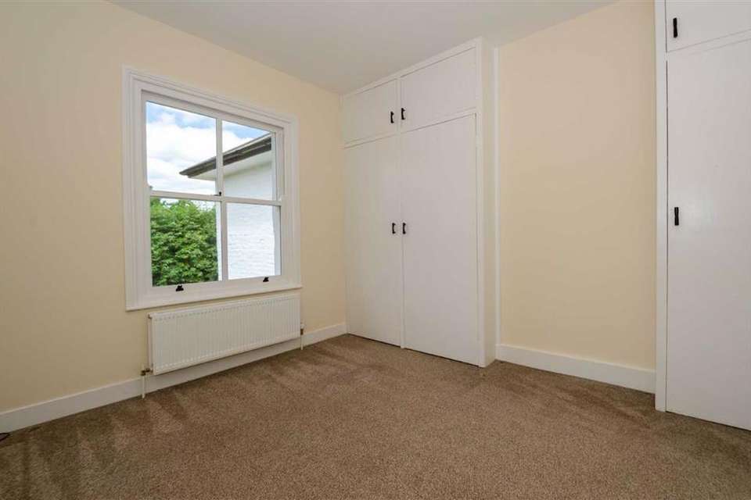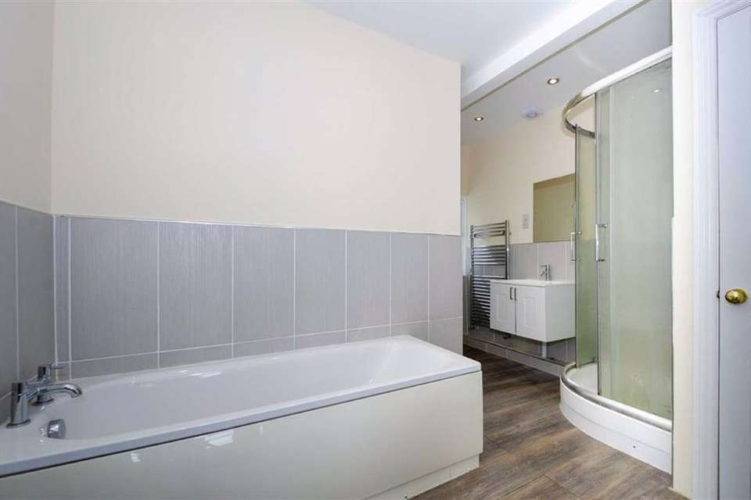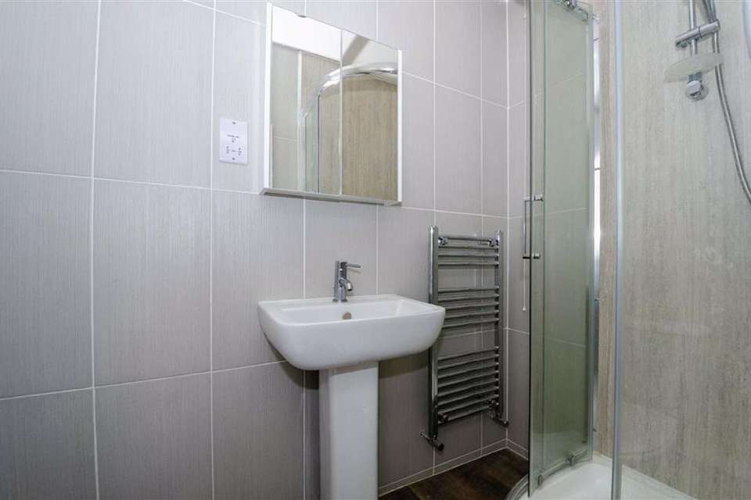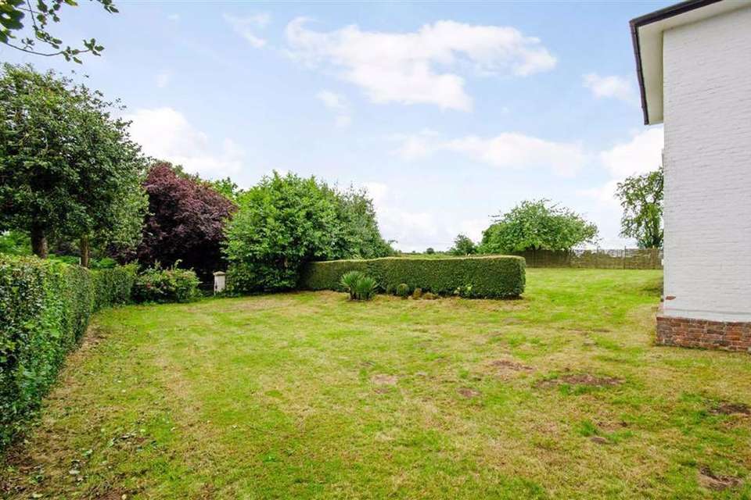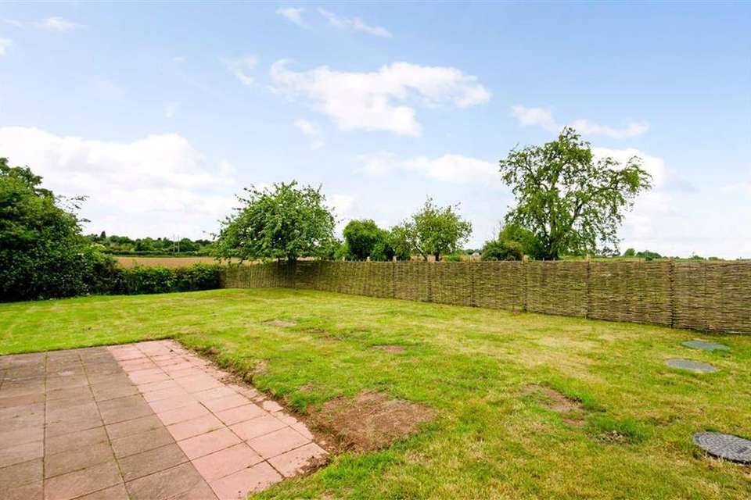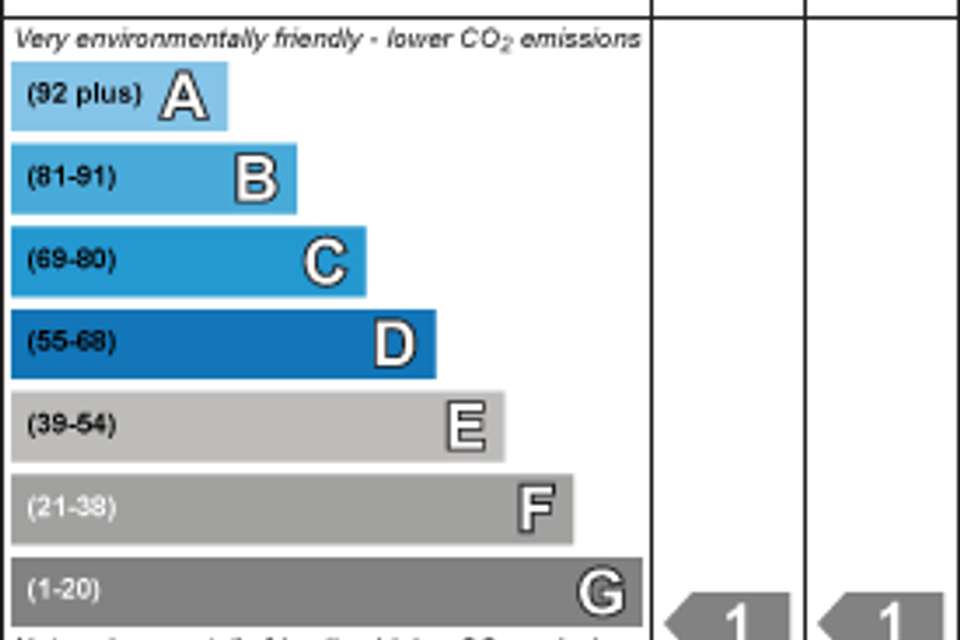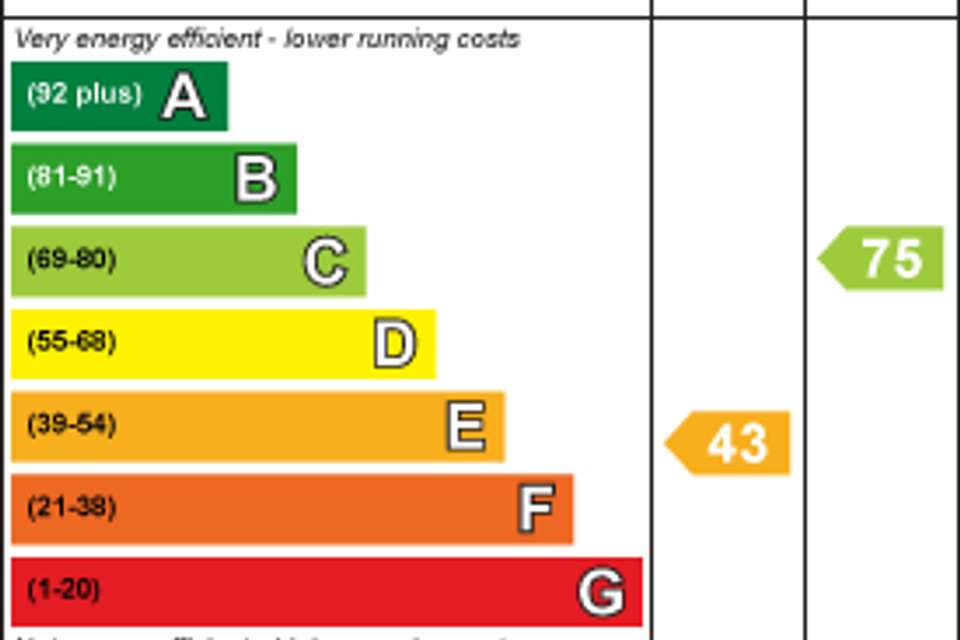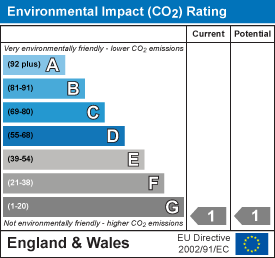4 bedroom detached house for sale
Norchard, Stourport-on-severn, DY13detached house
bedrooms
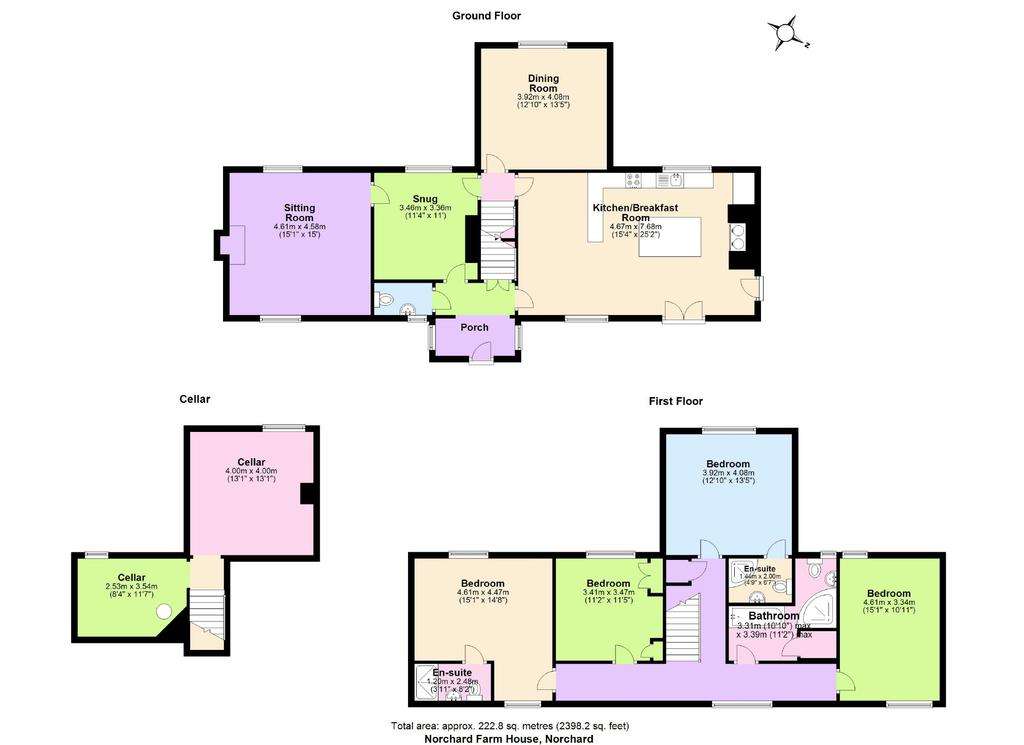
Property photos

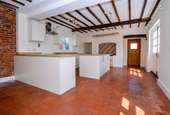
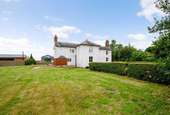
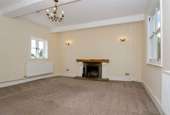
+12
Property description
Norchard Farmhouse is well presented detached family home, set in this popular and sought-after rural location with beautiful views and within generous gardens having secure parking for several vehicles. An internal inspection is thoroughly recommended. No Onward Chain.
Directions - From Kidderminster take the A449 heading south towards Worcester and continue for approximately 3 miles to the traffic island next to the Mitre Oak Inn where you should turn left signposted Norchard. Follow the lane for a short distance and bear left continuing to Norchard Farm House where the private driveway will be found on the right-hand side and to the parking to the rear, as indicated by the agents For Sale board.
Location - Fabulously situated in a secluded yet easily accessible rural location to the north of Worcester within excellent striking distance of national rail links and the M5 motorway. Norchard Farmhouse sits within a small exclusive development on the site of Norchard Farm, surrounded by an attractive rural landscape and countryside views. Norchard itself is an historic hamlet in the parish of Hartlebury, in which Hartlebury Castle was traditionally the home of successive Bishops of Worcester.
Local Facilities nearby include both Hartlebury and Sytchampton Primary Schools around 2 miles distant and Hartlebury Train Station and Ombersley Golf Club just over 2 miles away. There is a local Spar shop and garage with coffee shop. A large supermarket is less than 3 miles away.
Description - Norchard Farmhouse is well presented detached family home, set in this popular and sought-after rural location with beautiful views and within generous gardens having secure parking for several vehicles. The property comprises of large kitchen dining area with a middle island, extensive range of quality units, integral oven, hob and extractor, a dishwasher and Aga. Feature beams and attractive original brick walling to dining area. Double timber doors leading to the gardens. Entrance hall, cloakroom/WC, three generous reception rooms and a large staircase leading to the first floor with four bedrooms, two with en suite facilities as well as a family bathroom. Outside can be found spacious, private gardens and the property benefits from oil central heating and timber sash windows. An internal inspection is thoroughly recommended. No Onward Chain.
Norchard Farmhouse is approached over a private tarmacadam driveway leading to the rear of the property where there is a generous gravelled parking and turning area with a concrete path leading to a solid wooden entrance door into an initial entrance porch with quarry tiled floor and dual side double glazed windows. From the entrance porch there is a hallway with ceiling mounted light fitting, double panel radiator and access to the generous kitchen diner, cloakroom, one of the ground floor reception rooms and access to the cellar.
The CELLAR has double wooden doors, brick staircase leading to two cellar rooms with power, light as well as natural light, wooden shutters and housing the oil fired central heating boiler. The cellar offers useful storage space.
The CLOAKROOM has a matching white suite of low level close coupled WC, pedestal wash hand basin, being extensively tiled, ceiling mounted light fitting, wall mounted stainless steel heated towel rail and obscure double glazed windows to the rear aspect.
There are three generous reception rooms, the MAIN LIVING ROOM has an attractive feature open fire place with stone surround, hearth and solid timber mantle above. There are power points, double panel radiator, dual aspect windows to both front and rear with attractive outlook and two matching wall mounted and one ceiling mounted light fittings.
The SECOND RECEPTION ROOM/HOME OFFICE has ceiling mounted light fitting, power points, telephone point, double panel radiator and double glazed sash window overlooking the attractive garden.
The THIRD RECEPTION ROOM/DINING ROOM has power points, double panel radiator, ceiling mounted light fitting, telephone point and double glazed sash window with attractive views across the private gardens and beyond.
An inner hallway has a straight flight staircase to the first floor accommodation and access into the generous farm house style kitchen diner.
The KITCHEN DINER is fully fitted with a range of wooden effect rolled top work surfaces with breakfast bar return and kitchen island with fitted storage cupboards beneath. There is a one and a half stainless steel sink with single drainer, swan neck mixer tap, integral electric oven with four ring halogen hob and stainless steel extractor hood above. There is a built in dishwasher and oil fired Aga with tiled surround. The kitchen has plenty of space for dining table and chairs with attractive beamed ceilings and original quarry tiled floor. There are a number of ceiling mounted light fittings, double panel radiator, power points, double glazed window looking across the private gardens and part wooden, part glazed double panel doors opening out to the rear of the property. A further solid timber with double glazed panel door is accessed to the side to the private garden.
The first floor accommodation is equally spacious with four double bedrooms, two of which benefit from en-suite shower rooms and a family bathroom.
The generous landing has three ceiling mounted light fittings, two double panel radiators, power points, a cupboard with shelving and double glazed windows to the rear aspect.
BEDROOM ONE offers power points, TV aerial lead, double panel radiator, telephone point, ceiling mounted light fitting and double glazed sash window with attractive rural views across the private garden.
The EN-SUITE SHOWER ROOM has a contemporary suite of low level close coupled WC, pedestal wash hand basin, corner shower unit with raised non slip tray, 'Triton' shower with glazed sliding shower doors, shaver socket, stainless steel heated towel rail, mirror fronted cabinet, inset spot lights to ceiling and extractor fan.
BEDROOM TWO has two double panel radiators, power points, TV aerial lead, telephone point, ceiling mounted light fitting, dual aspect double glazed windows, fitted cupboards and wardrobe.
EN-SUITE SHOWER ROOM having a contemporary suite of low level close coupled WC, pedestal wash hand basin, being fully tiled, double shower unit with raised non slip tray, 'Triton' shower, heated towel rail, shaver point and mirror fronted cabinet, inset spot lights to ceiling and extractor fan.
BEDROOM THREE has dual aspect double glazed windows, two double panel radiators, telephone point, TV aerial lead, power points and ceiling mounted light fitting.
BEDROOM FOUR has fitted wardrobes, ceiling mounted light fitting, power points, telephone point, TV aerial point, double panel radiator and double glazed sash windows overlooking the private garden.
The generous FAMILY BATHROOM is extensively tiled and consisting of a low level close coupled WC, vanity wash hand basin, panel bath, corner shower unit with non slip tray, shower, glazed sliding doors, double panel radiator, stainless steel heated towel rail, shaver point, inset spot lights to ceiling, extractor fan and double glazed window overlooking the rear garden with attractive rural views. There is an airing cupboard with factory lagged hot water tank and shelving.
Outside - A tarmacadam driveway to the side of the property leads to a generous gravelled hardstanding and turning space providing off road parking for a number of vehicles with a further concrete seating area leading to the side of the property where there is a generous paved patio with external power points and external courtesy lighting.
A large level lawn area sweeps to the rear of the property where further generous lawns offer a good degree of privacy, bordered via mature hedging and fencing with two pedestrian gated accesses to the side and front of the property. There is plenty of off road parking and attractive rural views with more potential to utilise the generous outdoor space.
The property is available with no onward chain and an internal inspection is recommended.
Services - Mains water, electricity and oil fired central heating are understood to be connected. Drainage by septic tank. None of these services have been tested.
Fixtures & Fittings - Only those items described in these sale particulars are included in the sale.
Tenure - Freehold with Vacant Possession upon Completion.
Halls Holdings Ltd and any joint agents for themselves, and for the Vendor of the property whose Agents they are, give notice that: (i) These particulars are produced in good faith, are set out as a general guide only and do not constitute any part of a contract (ii) No person in the employment of or any agent of or consultant to Halls Holdings has any authority to make or give any representation or warranty whatsoever in relation to this property (iii) Measurements, areas and distances are approximate, Floor plans and photographs are for guidance purposes only (photographs are taken with a wide angled / zoom lenses) and dimensions shapes and precise locations may differ (iv) It must not be assumed that the property has all the required planning or building regulation consents. Halls Holdings Ltd, Halls Holdings House, Bowmen Way, Battlefield, Shrewsbury, Shropshire SY4 3DR. Registered in England 06597073.
Directions - From Kidderminster take the A449 heading south towards Worcester and continue for approximately 3 miles to the traffic island next to the Mitre Oak Inn where you should turn left signposted Norchard. Follow the lane for a short distance and bear left continuing to Norchard Farm House where the private driveway will be found on the right-hand side and to the parking to the rear, as indicated by the agents For Sale board.
Location - Fabulously situated in a secluded yet easily accessible rural location to the north of Worcester within excellent striking distance of national rail links and the M5 motorway. Norchard Farmhouse sits within a small exclusive development on the site of Norchard Farm, surrounded by an attractive rural landscape and countryside views. Norchard itself is an historic hamlet in the parish of Hartlebury, in which Hartlebury Castle was traditionally the home of successive Bishops of Worcester.
Local Facilities nearby include both Hartlebury and Sytchampton Primary Schools around 2 miles distant and Hartlebury Train Station and Ombersley Golf Club just over 2 miles away. There is a local Spar shop and garage with coffee shop. A large supermarket is less than 3 miles away.
Description - Norchard Farmhouse is well presented detached family home, set in this popular and sought-after rural location with beautiful views and within generous gardens having secure parking for several vehicles. The property comprises of large kitchen dining area with a middle island, extensive range of quality units, integral oven, hob and extractor, a dishwasher and Aga. Feature beams and attractive original brick walling to dining area. Double timber doors leading to the gardens. Entrance hall, cloakroom/WC, three generous reception rooms and a large staircase leading to the first floor with four bedrooms, two with en suite facilities as well as a family bathroom. Outside can be found spacious, private gardens and the property benefits from oil central heating and timber sash windows. An internal inspection is thoroughly recommended. No Onward Chain.
Norchard Farmhouse is approached over a private tarmacadam driveway leading to the rear of the property where there is a generous gravelled parking and turning area with a concrete path leading to a solid wooden entrance door into an initial entrance porch with quarry tiled floor and dual side double glazed windows. From the entrance porch there is a hallway with ceiling mounted light fitting, double panel radiator and access to the generous kitchen diner, cloakroom, one of the ground floor reception rooms and access to the cellar.
The CELLAR has double wooden doors, brick staircase leading to two cellar rooms with power, light as well as natural light, wooden shutters and housing the oil fired central heating boiler. The cellar offers useful storage space.
The CLOAKROOM has a matching white suite of low level close coupled WC, pedestal wash hand basin, being extensively tiled, ceiling mounted light fitting, wall mounted stainless steel heated towel rail and obscure double glazed windows to the rear aspect.
There are three generous reception rooms, the MAIN LIVING ROOM has an attractive feature open fire place with stone surround, hearth and solid timber mantle above. There are power points, double panel radiator, dual aspect windows to both front and rear with attractive outlook and two matching wall mounted and one ceiling mounted light fittings.
The SECOND RECEPTION ROOM/HOME OFFICE has ceiling mounted light fitting, power points, telephone point, double panel radiator and double glazed sash window overlooking the attractive garden.
The THIRD RECEPTION ROOM/DINING ROOM has power points, double panel radiator, ceiling mounted light fitting, telephone point and double glazed sash window with attractive views across the private gardens and beyond.
An inner hallway has a straight flight staircase to the first floor accommodation and access into the generous farm house style kitchen diner.
The KITCHEN DINER is fully fitted with a range of wooden effect rolled top work surfaces with breakfast bar return and kitchen island with fitted storage cupboards beneath. There is a one and a half stainless steel sink with single drainer, swan neck mixer tap, integral electric oven with four ring halogen hob and stainless steel extractor hood above. There is a built in dishwasher and oil fired Aga with tiled surround. The kitchen has plenty of space for dining table and chairs with attractive beamed ceilings and original quarry tiled floor. There are a number of ceiling mounted light fittings, double panel radiator, power points, double glazed window looking across the private gardens and part wooden, part glazed double panel doors opening out to the rear of the property. A further solid timber with double glazed panel door is accessed to the side to the private garden.
The first floor accommodation is equally spacious with four double bedrooms, two of which benefit from en-suite shower rooms and a family bathroom.
The generous landing has three ceiling mounted light fittings, two double panel radiators, power points, a cupboard with shelving and double glazed windows to the rear aspect.
BEDROOM ONE offers power points, TV aerial lead, double panel radiator, telephone point, ceiling mounted light fitting and double glazed sash window with attractive rural views across the private garden.
The EN-SUITE SHOWER ROOM has a contemporary suite of low level close coupled WC, pedestal wash hand basin, corner shower unit with raised non slip tray, 'Triton' shower with glazed sliding shower doors, shaver socket, stainless steel heated towel rail, mirror fronted cabinet, inset spot lights to ceiling and extractor fan.
BEDROOM TWO has two double panel radiators, power points, TV aerial lead, telephone point, ceiling mounted light fitting, dual aspect double glazed windows, fitted cupboards and wardrobe.
EN-SUITE SHOWER ROOM having a contemporary suite of low level close coupled WC, pedestal wash hand basin, being fully tiled, double shower unit with raised non slip tray, 'Triton' shower, heated towel rail, shaver point and mirror fronted cabinet, inset spot lights to ceiling and extractor fan.
BEDROOM THREE has dual aspect double glazed windows, two double panel radiators, telephone point, TV aerial lead, power points and ceiling mounted light fitting.
BEDROOM FOUR has fitted wardrobes, ceiling mounted light fitting, power points, telephone point, TV aerial point, double panel radiator and double glazed sash windows overlooking the private garden.
The generous FAMILY BATHROOM is extensively tiled and consisting of a low level close coupled WC, vanity wash hand basin, panel bath, corner shower unit with non slip tray, shower, glazed sliding doors, double panel radiator, stainless steel heated towel rail, shaver point, inset spot lights to ceiling, extractor fan and double glazed window overlooking the rear garden with attractive rural views. There is an airing cupboard with factory lagged hot water tank and shelving.
Outside - A tarmacadam driveway to the side of the property leads to a generous gravelled hardstanding and turning space providing off road parking for a number of vehicles with a further concrete seating area leading to the side of the property where there is a generous paved patio with external power points and external courtesy lighting.
A large level lawn area sweeps to the rear of the property where further generous lawns offer a good degree of privacy, bordered via mature hedging and fencing with two pedestrian gated accesses to the side and front of the property. There is plenty of off road parking and attractive rural views with more potential to utilise the generous outdoor space.
The property is available with no onward chain and an internal inspection is recommended.
Services - Mains water, electricity and oil fired central heating are understood to be connected. Drainage by septic tank. None of these services have been tested.
Fixtures & Fittings - Only those items described in these sale particulars are included in the sale.
Tenure - Freehold with Vacant Possession upon Completion.
Halls Holdings Ltd and any joint agents for themselves, and for the Vendor of the property whose Agents they are, give notice that: (i) These particulars are produced in good faith, are set out as a general guide only and do not constitute any part of a contract (ii) No person in the employment of or any agent of or consultant to Halls Holdings has any authority to make or give any representation or warranty whatsoever in relation to this property (iii) Measurements, areas and distances are approximate, Floor plans and photographs are for guidance purposes only (photographs are taken with a wide angled / zoom lenses) and dimensions shapes and precise locations may differ (iv) It must not be assumed that the property has all the required planning or building regulation consents. Halls Holdings Ltd, Halls Holdings House, Bowmen Way, Battlefield, Shrewsbury, Shropshire SY4 3DR. Registered in England 06597073.
Council tax
First listed
Over a month agoEnergy Performance Certificate
Norchard, Stourport-on-severn, DY13
Placebuzz mortgage repayment calculator
Monthly repayment
The Est. Mortgage is for a 25 years repayment mortgage based on a 10% deposit and a 5.5% annual interest. It is only intended as a guide. Make sure you obtain accurate figures from your lender before committing to any mortgage. Your home may be repossessed if you do not keep up repayments on a mortgage.
Norchard, Stourport-on-severn, DY13 - Streetview
DISCLAIMER: Property descriptions and related information displayed on this page are marketing materials provided by Halls - Kidderminster. Placebuzz does not warrant or accept any responsibility for the accuracy or completeness of the property descriptions or related information provided here and they do not constitute property particulars. Please contact Halls - Kidderminster for full details and further information.





