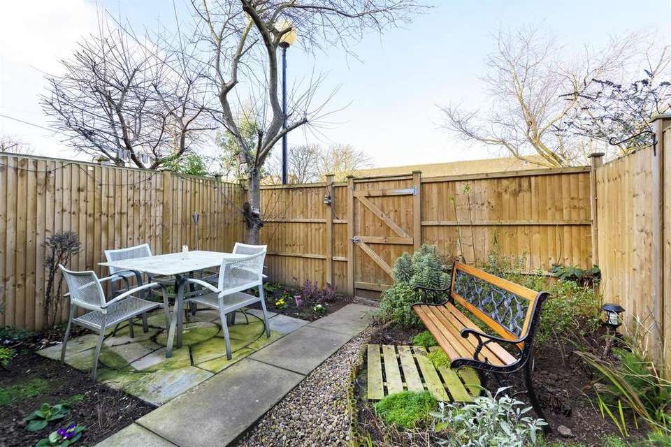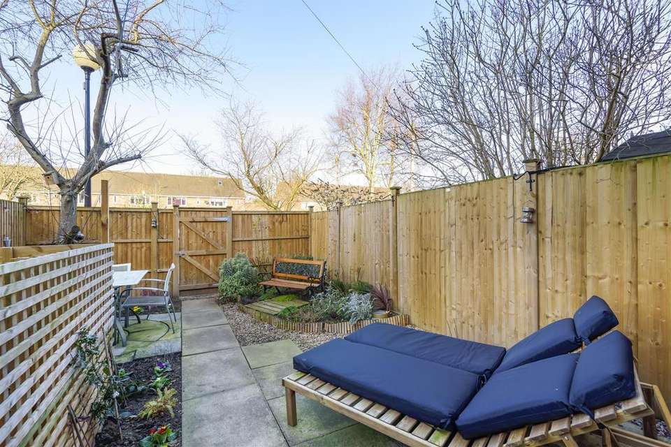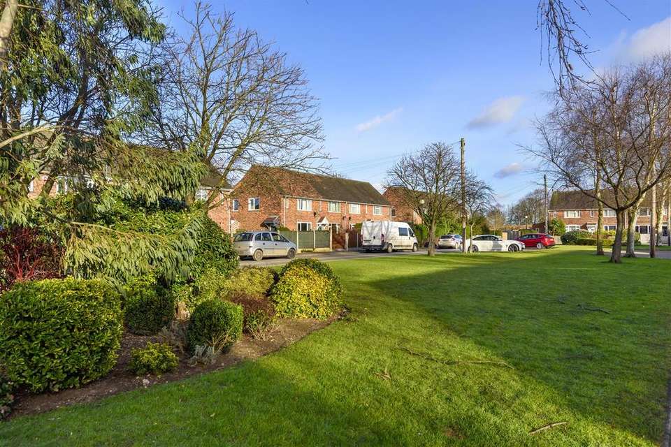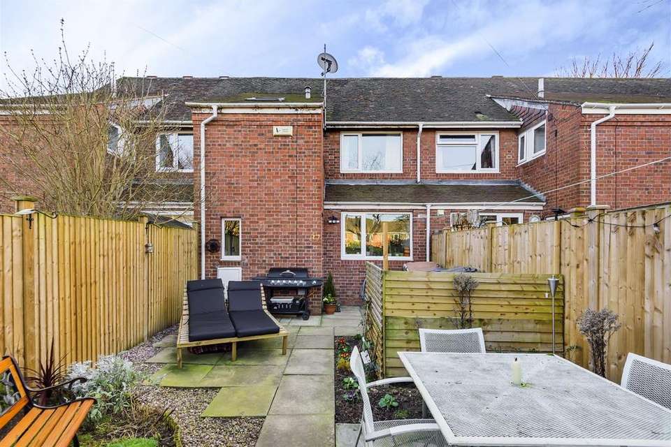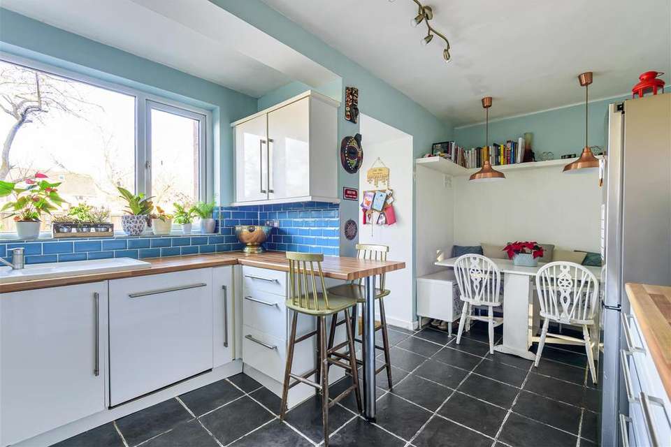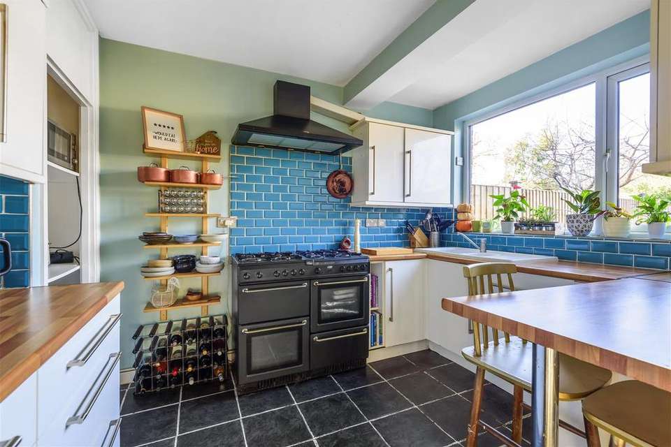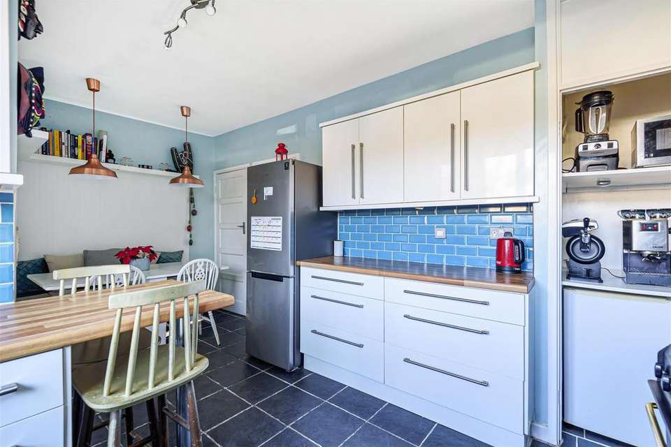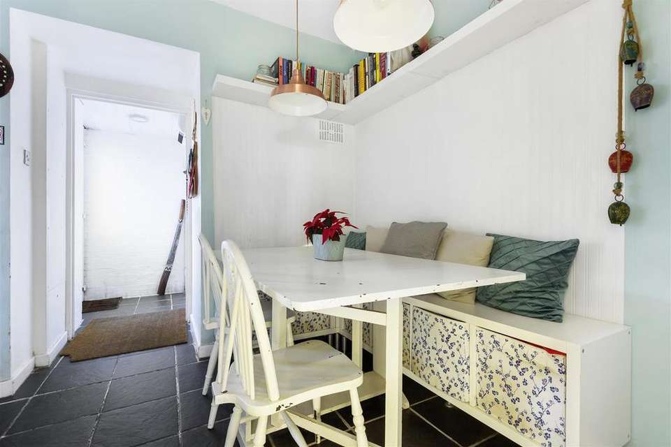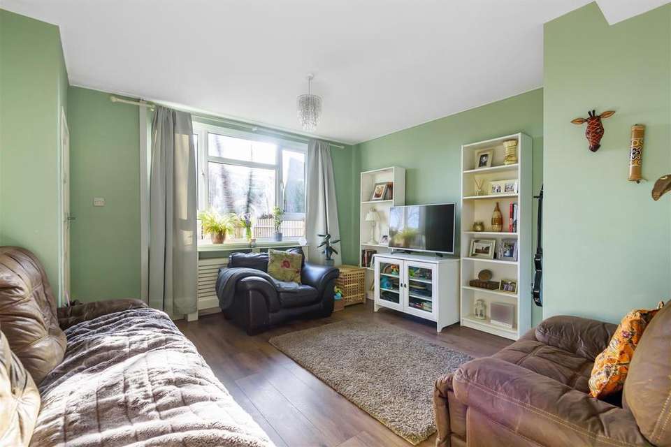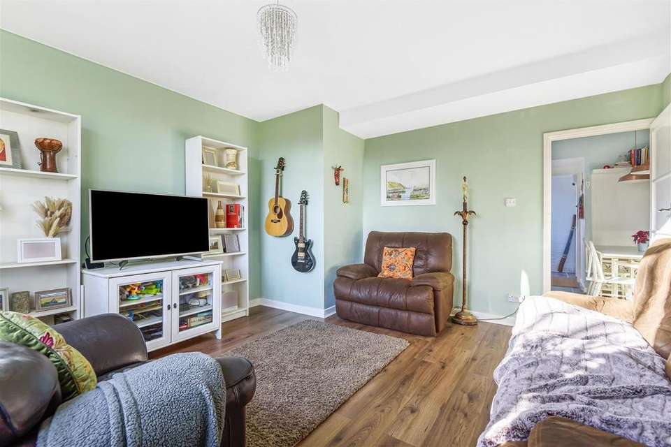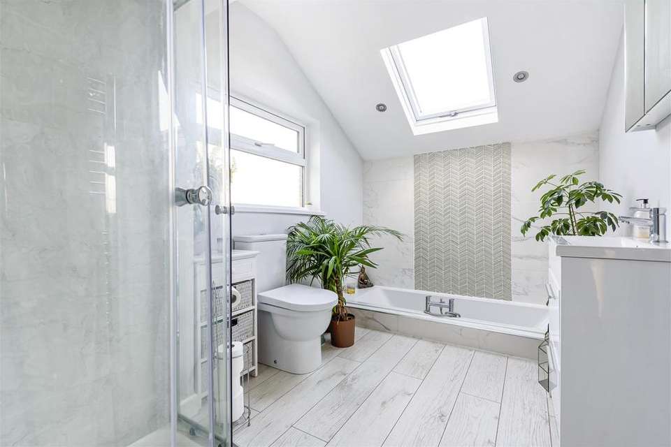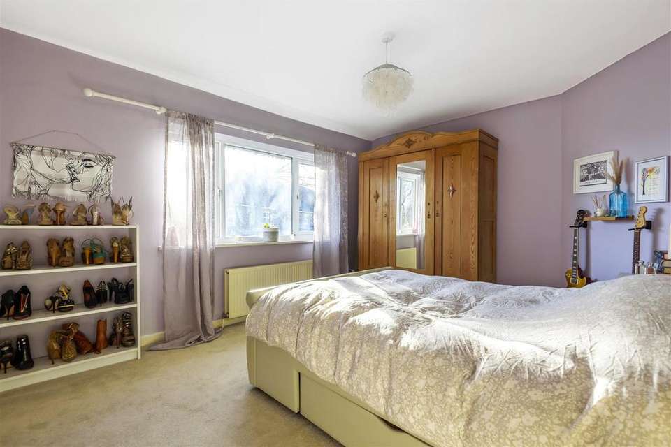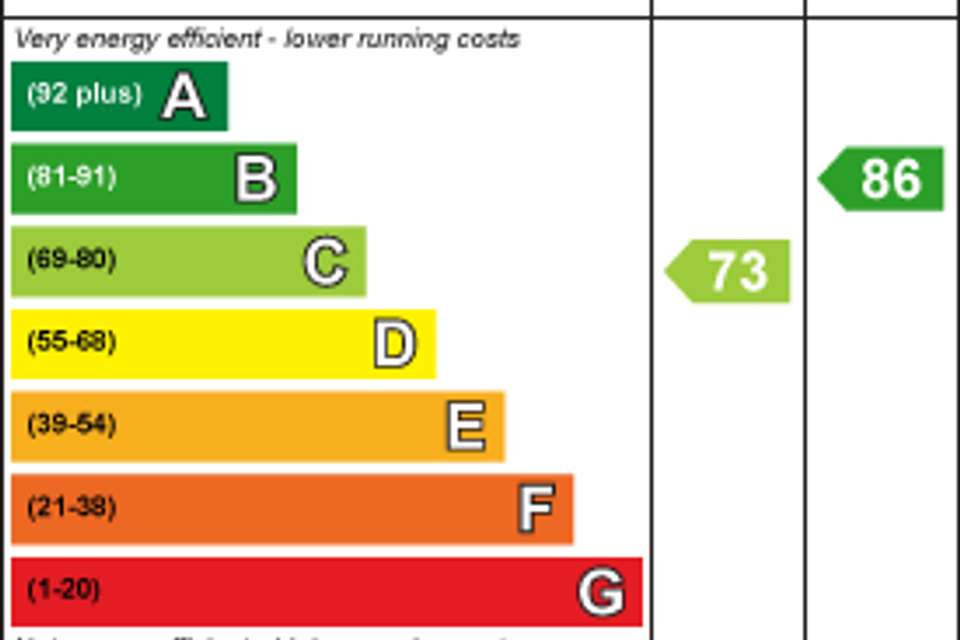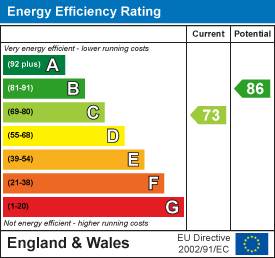2 bedroom terraced house for sale
Dorts Crescent, Church Fenton, Tadcasterterraced house
bedrooms
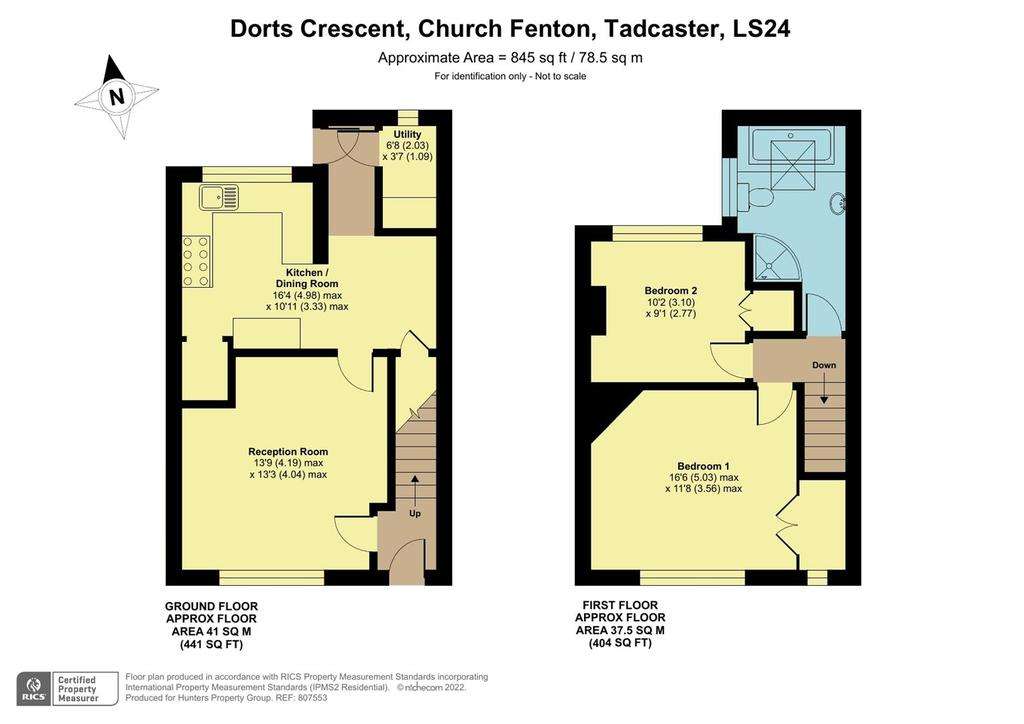
Property photos

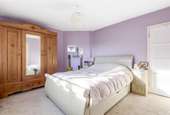
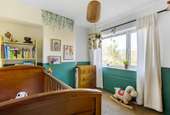
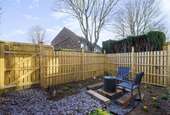
+13
Property description
A superb opportunity to buy a well presented home which has recently been improved by the current owners. The property is situated in the sought after location on the edge of Church Fenton and is served well by the local amenities and also local rail and road links with a railway station nearby.
The property boasts a modern fitted breakfast kitchen which is beautifully presented, a spacious lounge, two double bedrooms a modern house bathroom.
An enclosed court garden to the rear for those who enjoy outside dining and entertaining.
A recently improved and well presented mid terrace home in a sought after location
Directions - Leave Wetherby travelling South along the A1 and take the first exit signposted Boston Spa and continue onwards to Tadcaster, bear left just before the Riverside Primary School and turn right into St Joseph's Street, turn right at the T junction and turn left at the traffic lights towards Sherburn-in-Elmet. Continue along the A162 crossing over the A64 and take the third turning left signposted Ulleskelf and Church Fenton. Proceed through Ulleskelf and after a short distance turn left into Dorts Crescent, where the property is located on the right hand side, identified by our Hunters For Sale board.
Location - Church Fenton is an attractive North Yorkshire village, which benefits from a superb community spirit and offers facilities such as general store/post office, public houses, restaurant, primary school and railway station giving main line access to Leeds and York City centres. The village is also well placed for access to the A1, the A64 and the M62, for commuting throughout the Yorkshire region.
Entrance Hall - With external door to the front, staircase to the first floor and door to the lounge.
Reception Room - 4.05 x 4.24 - With a window to the front aspect, door to entrance hall, radiator.
Kitchen/Dining Room - 3.08 x 5 - Fitted with a range of wall and base units, half a ceramic sink unit and drainer, space for belling cooker and 8 ring hob and tiled splash back. Alcove storage, window to the rear aspect, space for fridge, integrated dishwasher and space for washing machine.
Dining Area - With built in shelving and seat units.
Bedroom One - With a window to the front aspect and radiator.
Bedroom Two - 2.77 x 3.11 - With a window to the rea, radiator and built in storage.
Bathroom - A corner shower, sunken bath with central mixer tap. Low-level w.c, vanity wash basin with mixer tap, hot towel radiator and Velux windows.
Utility Room - 1.13 x 2.07 - With space for a washing machine and boiler. Window to the rear.
Agent Note - Please note the purchase of this property is subject to a 28 day exchange
The property boasts a modern fitted breakfast kitchen which is beautifully presented, a spacious lounge, two double bedrooms a modern house bathroom.
An enclosed court garden to the rear for those who enjoy outside dining and entertaining.
A recently improved and well presented mid terrace home in a sought after location
Directions - Leave Wetherby travelling South along the A1 and take the first exit signposted Boston Spa and continue onwards to Tadcaster, bear left just before the Riverside Primary School and turn right into St Joseph's Street, turn right at the T junction and turn left at the traffic lights towards Sherburn-in-Elmet. Continue along the A162 crossing over the A64 and take the third turning left signposted Ulleskelf and Church Fenton. Proceed through Ulleskelf and after a short distance turn left into Dorts Crescent, where the property is located on the right hand side, identified by our Hunters For Sale board.
Location - Church Fenton is an attractive North Yorkshire village, which benefits from a superb community spirit and offers facilities such as general store/post office, public houses, restaurant, primary school and railway station giving main line access to Leeds and York City centres. The village is also well placed for access to the A1, the A64 and the M62, for commuting throughout the Yorkshire region.
Entrance Hall - With external door to the front, staircase to the first floor and door to the lounge.
Reception Room - 4.05 x 4.24 - With a window to the front aspect, door to entrance hall, radiator.
Kitchen/Dining Room - 3.08 x 5 - Fitted with a range of wall and base units, half a ceramic sink unit and drainer, space for belling cooker and 8 ring hob and tiled splash back. Alcove storage, window to the rear aspect, space for fridge, integrated dishwasher and space for washing machine.
Dining Area - With built in shelving and seat units.
Bedroom One - With a window to the front aspect and radiator.
Bedroom Two - 2.77 x 3.11 - With a window to the rea, radiator and built in storage.
Bathroom - A corner shower, sunken bath with central mixer tap. Low-level w.c, vanity wash basin with mixer tap, hot towel radiator and Velux windows.
Utility Room - 1.13 x 2.07 - With space for a washing machine and boiler. Window to the rear.
Agent Note - Please note the purchase of this property is subject to a 28 day exchange
Council tax
First listed
Over a month agoEnergy Performance Certificate
Dorts Crescent, Church Fenton, Tadcaster
Placebuzz mortgage repayment calculator
Monthly repayment
The Est. Mortgage is for a 25 years repayment mortgage based on a 10% deposit and a 5.5% annual interest. It is only intended as a guide. Make sure you obtain accurate figures from your lender before committing to any mortgage. Your home may be repossessed if you do not keep up repayments on a mortgage.
Dorts Crescent, Church Fenton, Tadcaster - Streetview
DISCLAIMER: Property descriptions and related information displayed on this page are marketing materials provided by Hunters - Wetherby. Placebuzz does not warrant or accept any responsibility for the accuracy or completeness of the property descriptions or related information provided here and they do not constitute property particulars. Please contact Hunters - Wetherby for full details and further information.





