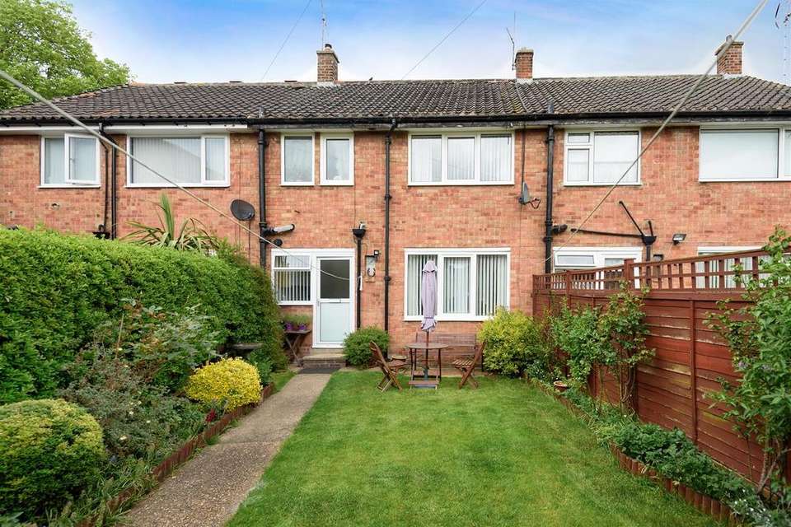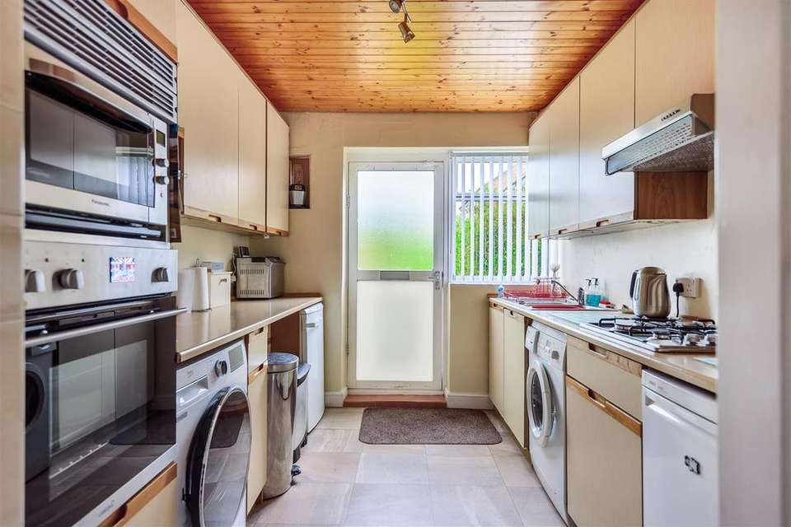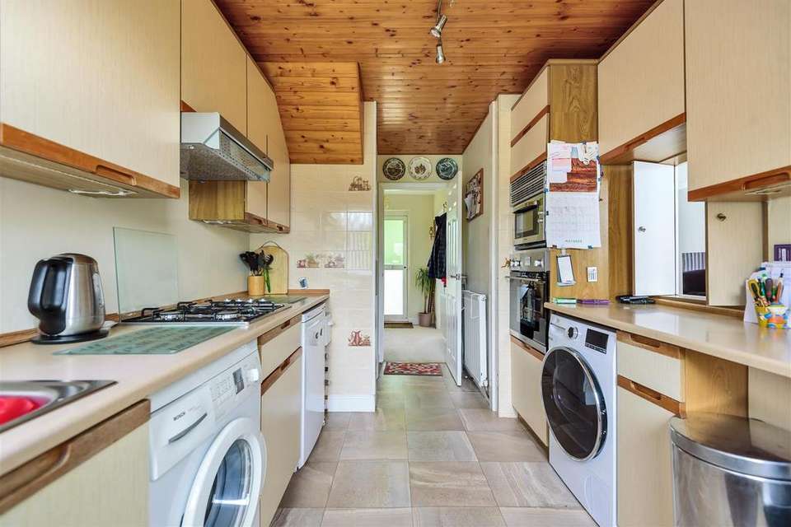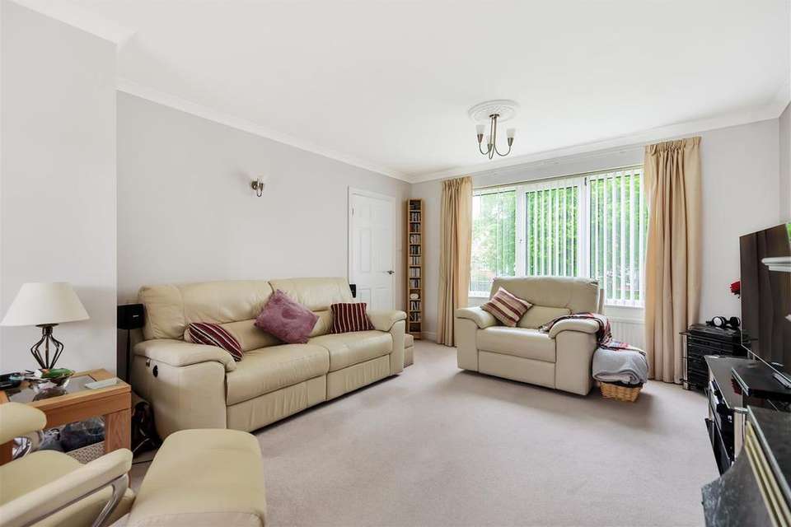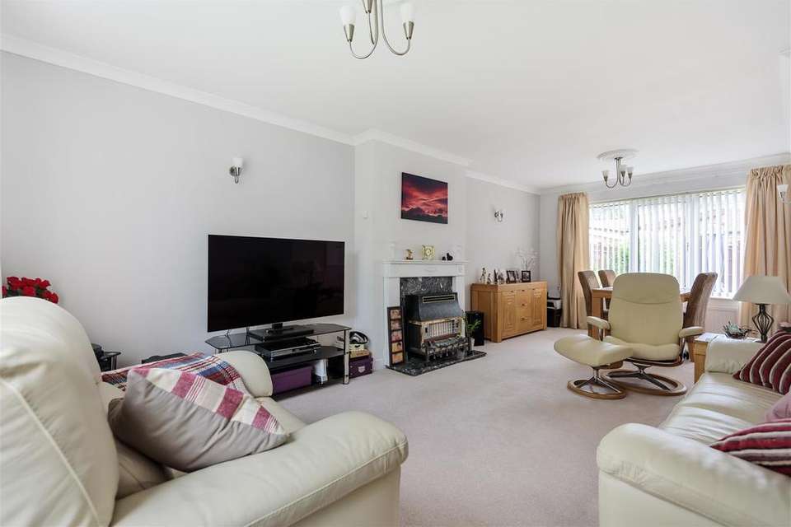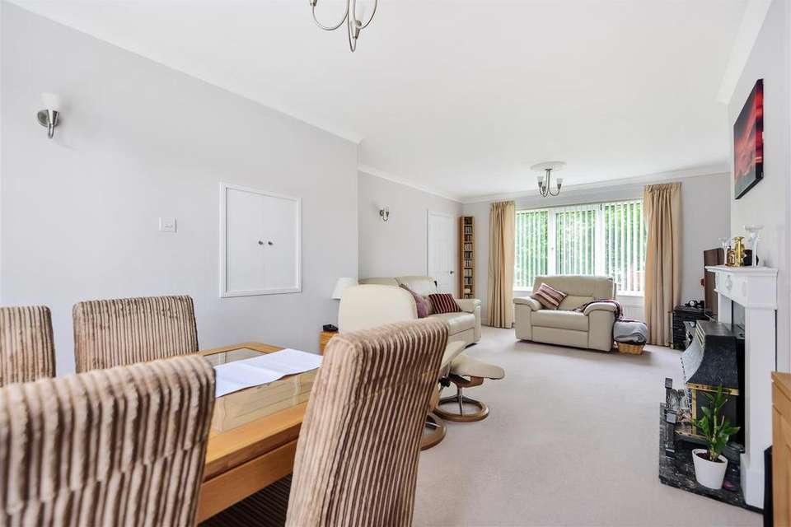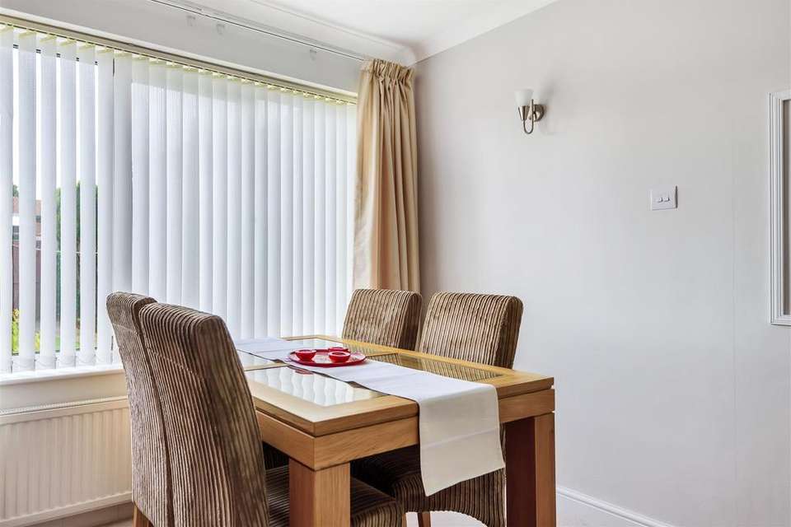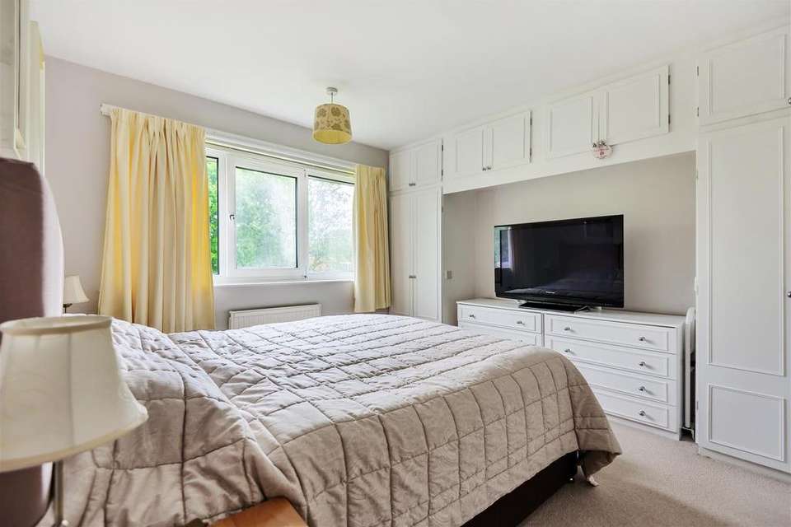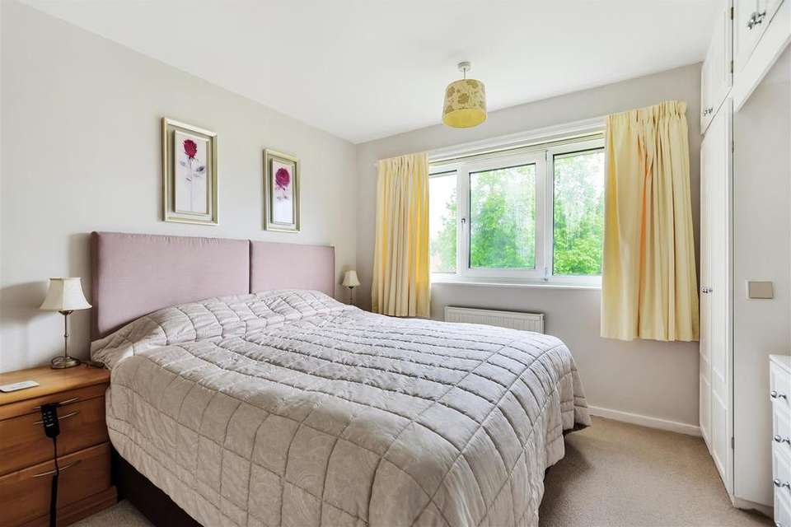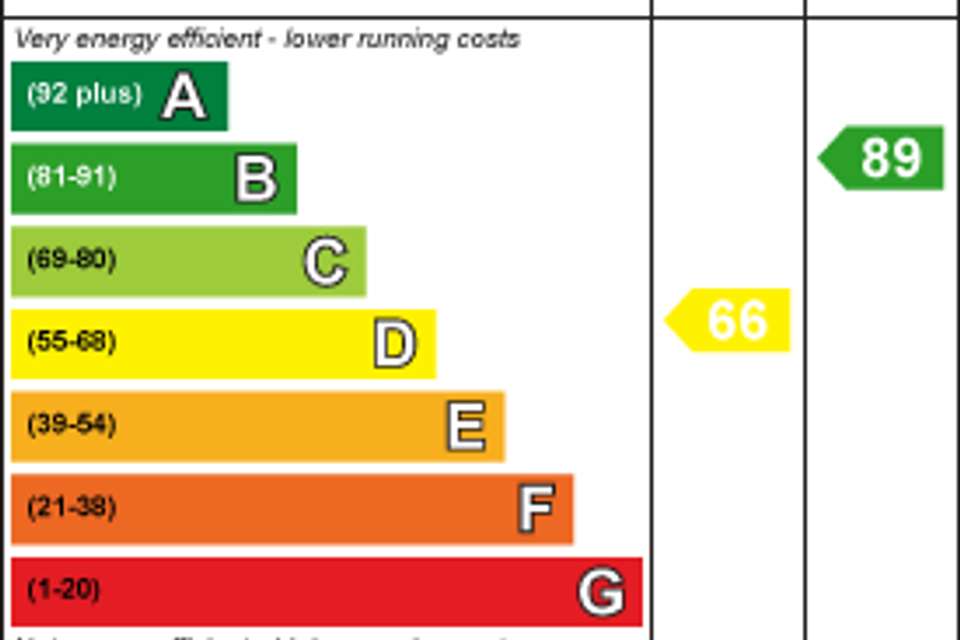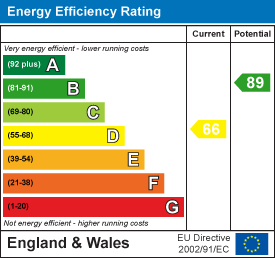3 bedroom terraced house for sale
Cherry Tree Walk, Tadcasterterraced house
bedrooms
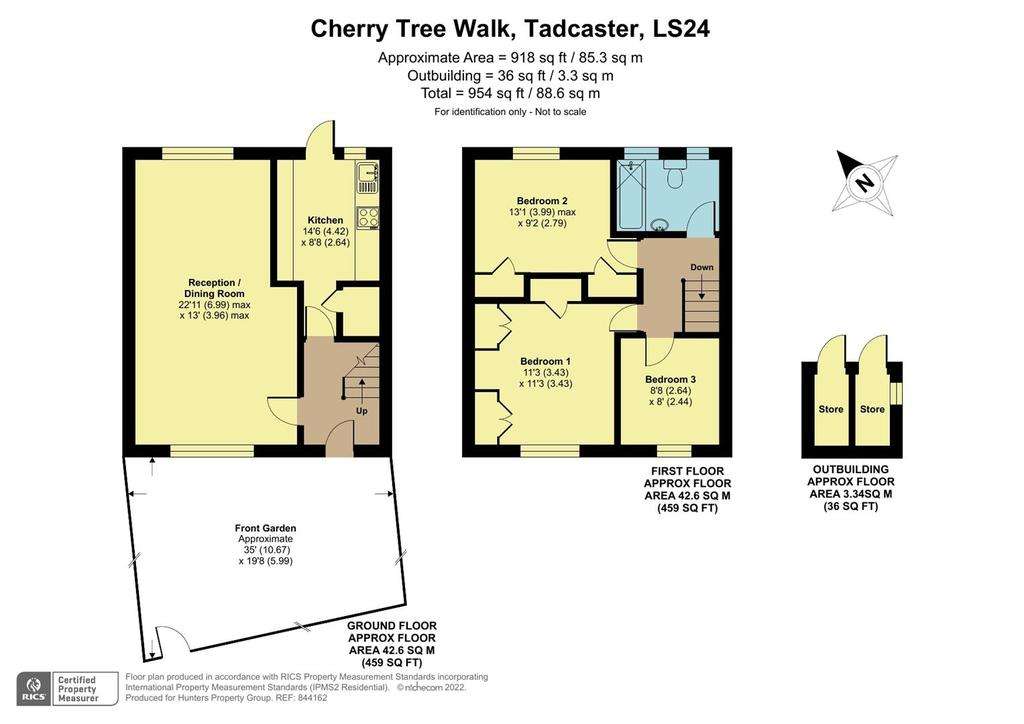
Property photos

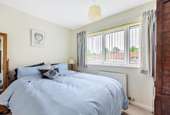
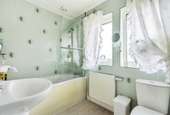
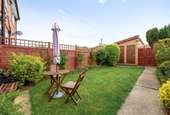
+10
Property description
A three bedroom terraced home, ideally positioned within the sought after location of Tadcaster. Situated in a superb location just off the renowned Stutton Road and within convenient reach of Tadcaster and the local amenities. The property which is well presented will appeal to many buyers and in our opinion represents excellent value for money.
The property briefly consists of: a light airy entrance hall leading to the spacious lounge with windows to the front and rear, leading to the fitted kitchen with door to the rear garden. Returning to the stairs, the first floor landing with doors to all three bedrooms and house bathroom.
A generous sized garden, enclosed, with lawn and pathway leading to the rear outbuilding and gate. At the front an open lawned area provides additional space.
A three bedroom terraced house within the sought after area of Tadcaster.
Location - Tadcaster is a delightful market town surrounded by North Yorkshire countryside. With a fantastic array of cozy pubs including the oldest brewery in Yorkshire. The property is situated within this most popular and extremely well served market town, which provides a comprehensive range of amenities and facilities including shops, sports and health facilities along with primary schools and the award winning Tadcaster Grammar school.
Directions - Enter Tadcaster on the Wetherby Road from Boston Spa. Turn right down Stutton road and continue towards Woodland Avenue. Turn into Woodland avenue and the development is situated behind. Access also from Stutton Road by foot.
Entrance Hall - A spacious welcoming hall with external door, door to lounge and kitchen. Stairs to first floor landing and radiator.
Living Room - A bright and spacious lounge/dining with a central Adam style fireplace with marble inset and heart housing a gas living flame fire. Dual aspect with window to front and rear. Wall mounted lights. Two radiators.
Kitchen - A kitchen fitted with base and wall units along with preparation surfaces. Integrated electric oven and 4 ring gas hob with extractor hood. 1.5 stainless steel unit. Space for a washing machine. Radiator. Window to the rear and external door to the rear garden.
Landing - Stairs lead to the first floor landing with doors to bedrooms and bathroom. Access to the loft.
Bedroom One - A spacious double bedroom fitted with wardrobes. Window to the front aspect. Radiator.
Bedroom Two - A spacious double bedroom with built in storage. Window to the rear aspect and radiator.
Bedroom Three - Window to the front aspect. Radiator.
Bathroom - A suite consisting of a paneled bath with shower over. Pedestal wash basin and low level flush WC. two windows to the rear aspect. Tiled walls.
Garden - A generous sized garden, enclosed, with lawn and pathway leading to the rear outbuilding and gate. At the front an open lawned area provides additional space.
The property briefly consists of: a light airy entrance hall leading to the spacious lounge with windows to the front and rear, leading to the fitted kitchen with door to the rear garden. Returning to the stairs, the first floor landing with doors to all three bedrooms and house bathroom.
A generous sized garden, enclosed, with lawn and pathway leading to the rear outbuilding and gate. At the front an open lawned area provides additional space.
A three bedroom terraced house within the sought after area of Tadcaster.
Location - Tadcaster is a delightful market town surrounded by North Yorkshire countryside. With a fantastic array of cozy pubs including the oldest brewery in Yorkshire. The property is situated within this most popular and extremely well served market town, which provides a comprehensive range of amenities and facilities including shops, sports and health facilities along with primary schools and the award winning Tadcaster Grammar school.
Directions - Enter Tadcaster on the Wetherby Road from Boston Spa. Turn right down Stutton road and continue towards Woodland Avenue. Turn into Woodland avenue and the development is situated behind. Access also from Stutton Road by foot.
Entrance Hall - A spacious welcoming hall with external door, door to lounge and kitchen. Stairs to first floor landing and radiator.
Living Room - A bright and spacious lounge/dining with a central Adam style fireplace with marble inset and heart housing a gas living flame fire. Dual aspect with window to front and rear. Wall mounted lights. Two radiators.
Kitchen - A kitchen fitted with base and wall units along with preparation surfaces. Integrated electric oven and 4 ring gas hob with extractor hood. 1.5 stainless steel unit. Space for a washing machine. Radiator. Window to the rear and external door to the rear garden.
Landing - Stairs lead to the first floor landing with doors to bedrooms and bathroom. Access to the loft.
Bedroom One - A spacious double bedroom fitted with wardrobes. Window to the front aspect. Radiator.
Bedroom Two - A spacious double bedroom with built in storage. Window to the rear aspect and radiator.
Bedroom Three - Window to the front aspect. Radiator.
Bathroom - A suite consisting of a paneled bath with shower over. Pedestal wash basin and low level flush WC. two windows to the rear aspect. Tiled walls.
Garden - A generous sized garden, enclosed, with lawn and pathway leading to the rear outbuilding and gate. At the front an open lawned area provides additional space.
Council tax
First listed
Over a month agoEnergy Performance Certificate
Cherry Tree Walk, Tadcaster
Placebuzz mortgage repayment calculator
Monthly repayment
The Est. Mortgage is for a 25 years repayment mortgage based on a 10% deposit and a 5.5% annual interest. It is only intended as a guide. Make sure you obtain accurate figures from your lender before committing to any mortgage. Your home may be repossessed if you do not keep up repayments on a mortgage.
Cherry Tree Walk, Tadcaster - Streetview
DISCLAIMER: Property descriptions and related information displayed on this page are marketing materials provided by Hunters - Wetherby. Placebuzz does not warrant or accept any responsibility for the accuracy or completeness of the property descriptions or related information provided here and they do not constitute property particulars. Please contact Hunters - Wetherby for full details and further information.





