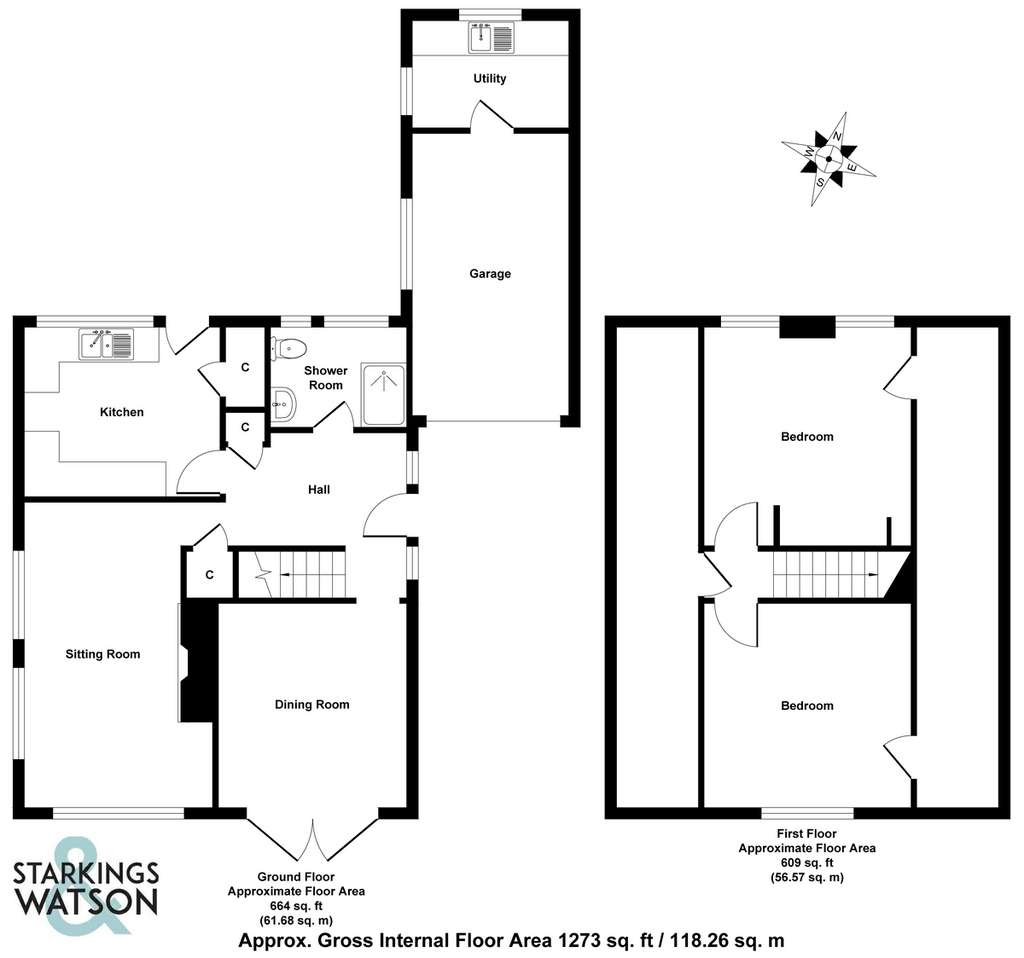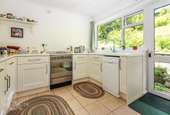3 bedroom chalet for sale
Wortwell, Harlestonhouse
bedrooms

Property photos




+15
Property description
Sitting on a 0.25 ACRE PLOT (stms) you will find this SPACIOUS DETACHED CHALET style home, filled with NATURAL LIGHT and VIEWS across the EXPANSIVE GARDENS to FRONT and REAR from EVERY WINDOW! Once inside you will find a SPACIOUS ENTRANCE hall with AMPLE STORAGE. From here you will find the FAMILY SHOWER ROOM, NEWLY FITTED KITCHEN, 18' SITTING ROOM with FEATURE FIREPLACE a DINING ROOM/DOUBLE BEDROOM with DOUBLE DOORS opening onto the FRONT GARDEN completing the ground floor. The first floor comprises TWO DOUBLE BEDROOMS both with EAVES STORAGE and views of the gardens. OUTSIDE, the impressive and extensively planted front and rear gardens both offer completely different experiences including a WILD FLOWER MEADOW, ORCHARD, SUMMER HOUSE and ROSE GARDEN. The top of the rear garden benefits from stunning far reaching views of the WAVENEY VALLEY. In addition there is a SINGLE GARAGE with SEPARATE UTILITY.
LOCATION Wortwell is a semi-rural village located on the fringes of Harleston, on the A143 and River Waveney. With easy access to Harleston, Bungay & Diss, this popular location is great for access, but also countryside pursuits. Ideally situated close to the centre of Harleston, an excellent selection of everyday amenities and schooling can be found. Full of character with interesting historic buildings the town also has a Wednesday market with free parking. The town of Diss, just a 15 minute drive away offers a further range of amenities and a direct train line to London Liverpool Street.
DIRECTIONS You may wish to use your Sat-Nav (IP20 0HJ), but to help you....Wortwell is located just off the A143 which leads from Great Yarmouth and through Bungay, where the road is on your right hand side. The A143 continues across, through Diss and to Bury, where coming from Diss, follow the A143 for approximately 10 miles past, Oakley, Hoxne, Thorpe Abbotts and taking the third exit at the roundabout labelled 'Wortwell - Redenhall'. Follow High Road through Redenhall and into Wortwell. At the Worthwell Bell public house turn right onto Low Road where there the property can be found on the right hand side a short drive along.
The property is approached via a mature front garden with hedging and shrub bed boarders and trees as well as hard standing driveway parking leading to the main entrance and garage beyond.
Obscure double glazed entrance door to:
ENTRANCE HALL Tiled flooring, radiator, obscure double glazed window to side x2, stairs to first floor landing, coved ceiling, doors to:
DINING ROOM 11' 9" x 10' 10" (3.58m x 3.3m) Fitted carpet, radiator, double glazed door to front, coved ceiling.
SITTING ROOM 18' x 10' 10" Max (5.49m x 3.3m) Feature fire place, fitted carpet, radiator, double glazed window to front, double glazed window to side, television point, coved ceiling.
KITCHEN 11' 3" x 9' 10" (3.43m x 3m) Fitted range of base level units with square edged work surfaces and inset sink and drainer unit with mixer tap, tiled splash backs, space for electric or gas cooker, space for fridge/freezer, space for dishwasher, tiled flooring, radiator, uPVC double glazed window to rear, uPVC double glazed door to rear, built-in storage cupboard, coved ceiling.
FAMILY BATHROOM Three piece suite comprising low level W.C, pedestal hand wash basin, shower cubicle with electric shower and glazed shower screen, tiled walls, extractor fan, vinyl flooring, radiator, uPVC obscure double glazed window to rear x2, coved ceiling.
STAIRS TO FIRST FLOOR LANDING Fitted carpet, built-in storage cupboard, coved ceiling with loft access hatch, doors to:
DOUBLE BEDROOM 11' 11" x 11' 9" (Some Restricted Height) (3.63m x 3.58m) Fitted carpet, radiator, double glazed window to front, built-in storage cupboard, coved ceiling.
DOUBLE BEDROOM 12' 8" x 11' 11" (Some Restricted Height) (3.86m x 3.63m) Fitted carpet, radiator, double glazed window to rear x2, built-in storage cupboard, coved ceiling.
OUTSIDE Leading from the kitchen you will find a gravelled path which leads you to the garage and utility room as well as to steps to the elevated section of lawned garden which is set over different levels. This includes a wild flower meadow, extensive orchard, various mature planting and hedging and timber summer house. To top of the garden is a secluded section with seating benefiting from far reaching views over the top of the house and across the Waveney Valley beyond.
GARAGE 16' 2" x 9' (4.93m x 2.74m) Up and over door to front, uPVC double glazed window to side, door to side, power and lighting, door to:
UTILITY ROOM Fitted range of base level units with and inset sink and drainer unit with mixer tap, space for fridge, space for washing machine, space for tumble dryer, uPVC double glazed window to side, uPVC double glazed window to rear.
AGENTS NOTE Buyers are advised the property has private drainage via a septic tank.
LOCATION Wortwell is a semi-rural village located on the fringes of Harleston, on the A143 and River Waveney. With easy access to Harleston, Bungay & Diss, this popular location is great for access, but also countryside pursuits. Ideally situated close to the centre of Harleston, an excellent selection of everyday amenities and schooling can be found. Full of character with interesting historic buildings the town also has a Wednesday market with free parking. The town of Diss, just a 15 minute drive away offers a further range of amenities and a direct train line to London Liverpool Street.
DIRECTIONS You may wish to use your Sat-Nav (IP20 0HJ), but to help you....Wortwell is located just off the A143 which leads from Great Yarmouth and through Bungay, where the road is on your right hand side. The A143 continues across, through Diss and to Bury, where coming from Diss, follow the A143 for approximately 10 miles past, Oakley, Hoxne, Thorpe Abbotts and taking the third exit at the roundabout labelled 'Wortwell - Redenhall'. Follow High Road through Redenhall and into Wortwell. At the Worthwell Bell public house turn right onto Low Road where there the property can be found on the right hand side a short drive along.
The property is approached via a mature front garden with hedging and shrub bed boarders and trees as well as hard standing driveway parking leading to the main entrance and garage beyond.
Obscure double glazed entrance door to:
ENTRANCE HALL Tiled flooring, radiator, obscure double glazed window to side x2, stairs to first floor landing, coved ceiling, doors to:
DINING ROOM 11' 9" x 10' 10" (3.58m x 3.3m) Fitted carpet, radiator, double glazed door to front, coved ceiling.
SITTING ROOM 18' x 10' 10" Max (5.49m x 3.3m) Feature fire place, fitted carpet, radiator, double glazed window to front, double glazed window to side, television point, coved ceiling.
KITCHEN 11' 3" x 9' 10" (3.43m x 3m) Fitted range of base level units with square edged work surfaces and inset sink and drainer unit with mixer tap, tiled splash backs, space for electric or gas cooker, space for fridge/freezer, space for dishwasher, tiled flooring, radiator, uPVC double glazed window to rear, uPVC double glazed door to rear, built-in storage cupboard, coved ceiling.
FAMILY BATHROOM Three piece suite comprising low level W.C, pedestal hand wash basin, shower cubicle with electric shower and glazed shower screen, tiled walls, extractor fan, vinyl flooring, radiator, uPVC obscure double glazed window to rear x2, coved ceiling.
STAIRS TO FIRST FLOOR LANDING Fitted carpet, built-in storage cupboard, coved ceiling with loft access hatch, doors to:
DOUBLE BEDROOM 11' 11" x 11' 9" (Some Restricted Height) (3.63m x 3.58m) Fitted carpet, radiator, double glazed window to front, built-in storage cupboard, coved ceiling.
DOUBLE BEDROOM 12' 8" x 11' 11" (Some Restricted Height) (3.86m x 3.63m) Fitted carpet, radiator, double glazed window to rear x2, built-in storage cupboard, coved ceiling.
OUTSIDE Leading from the kitchen you will find a gravelled path which leads you to the garage and utility room as well as to steps to the elevated section of lawned garden which is set over different levels. This includes a wild flower meadow, extensive orchard, various mature planting and hedging and timber summer house. To top of the garden is a secluded section with seating benefiting from far reaching views over the top of the house and across the Waveney Valley beyond.
GARAGE 16' 2" x 9' (4.93m x 2.74m) Up and over door to front, uPVC double glazed window to side, door to side, power and lighting, door to:
UTILITY ROOM Fitted range of base level units with and inset sink and drainer unit with mixer tap, space for fridge, space for washing machine, space for tumble dryer, uPVC double glazed window to side, uPVC double glazed window to rear.
AGENTS NOTE Buyers are advised the property has private drainage via a septic tank.
Interested in this property?
Council tax
First listed
Over a month agoWortwell, Harleston
Marketed by
Starkings & Watson - Bungay 57a Earsham Street Bungay, Suffolk NR35 1AFPlacebuzz mortgage repayment calculator
Monthly repayment
The Est. Mortgage is for a 25 years repayment mortgage based on a 10% deposit and a 5.5% annual interest. It is only intended as a guide. Make sure you obtain accurate figures from your lender before committing to any mortgage. Your home may be repossessed if you do not keep up repayments on a mortgage.
Wortwell, Harleston - Streetview
DISCLAIMER: Property descriptions and related information displayed on this page are marketing materials provided by Starkings & Watson - Bungay. Placebuzz does not warrant or accept any responsibility for the accuracy or completeness of the property descriptions or related information provided here and they do not constitute property particulars. Please contact Starkings & Watson - Bungay for full details and further information.



















