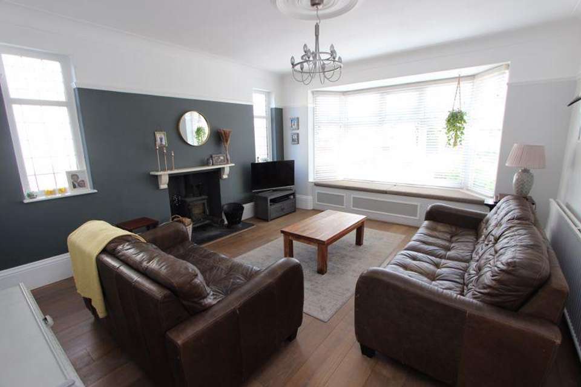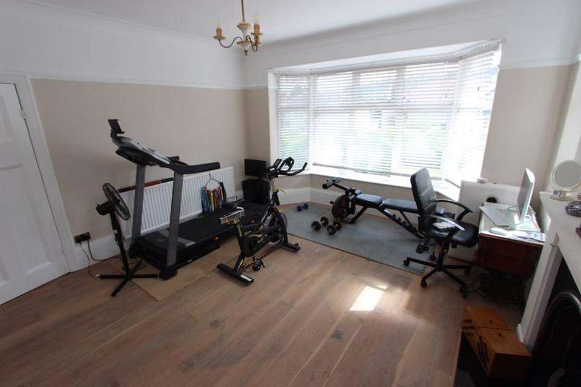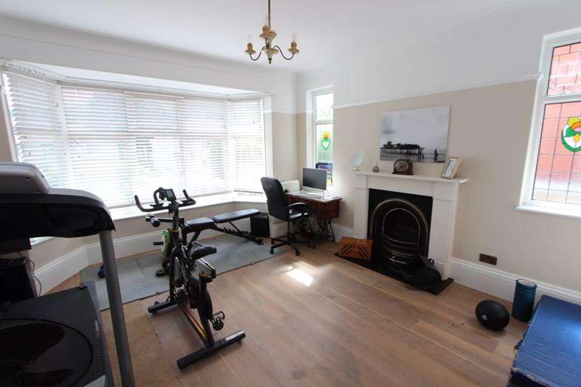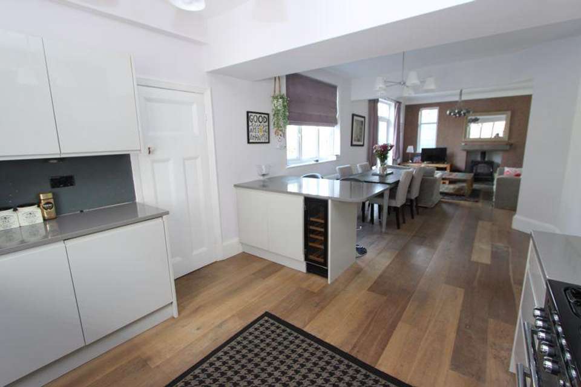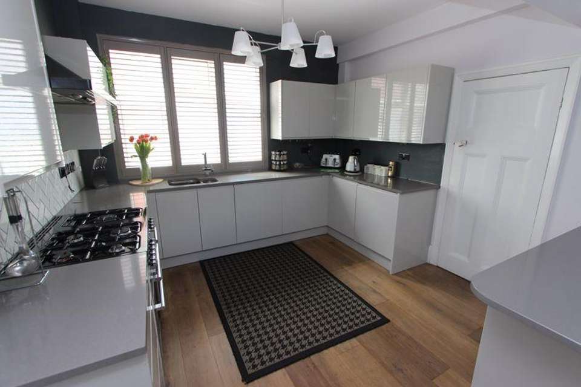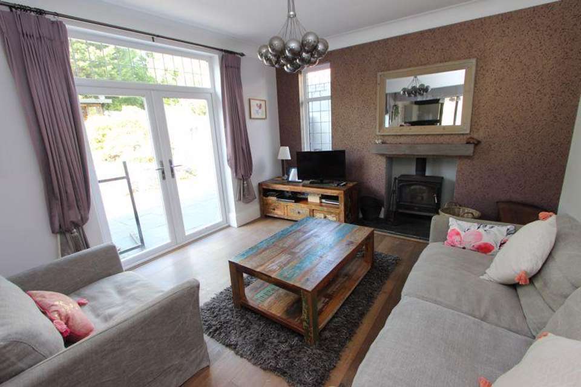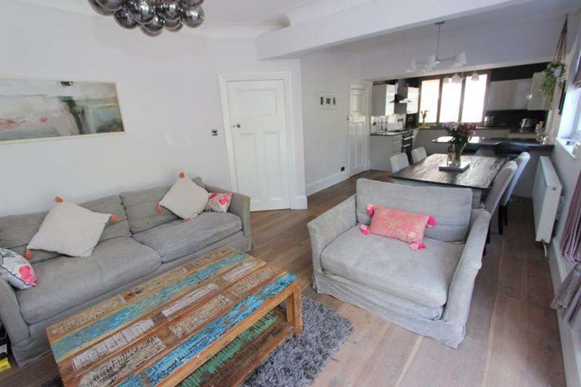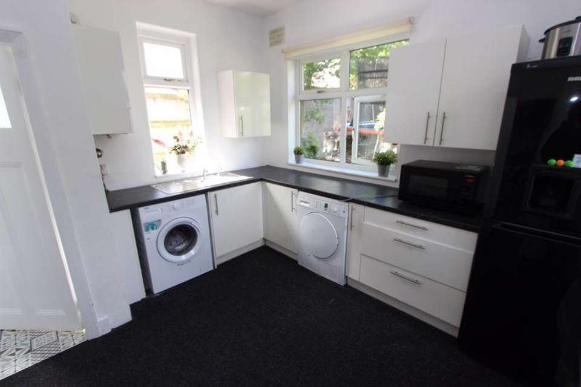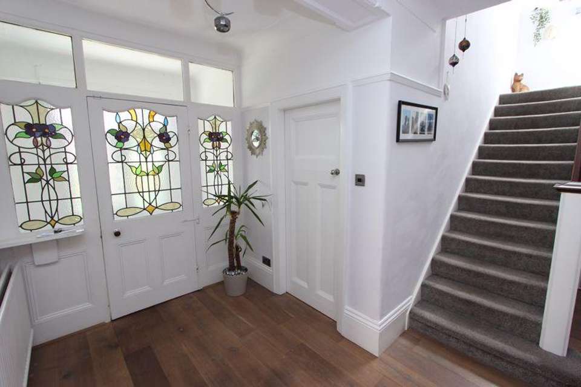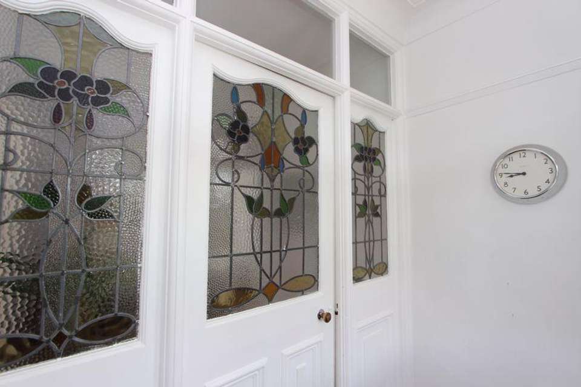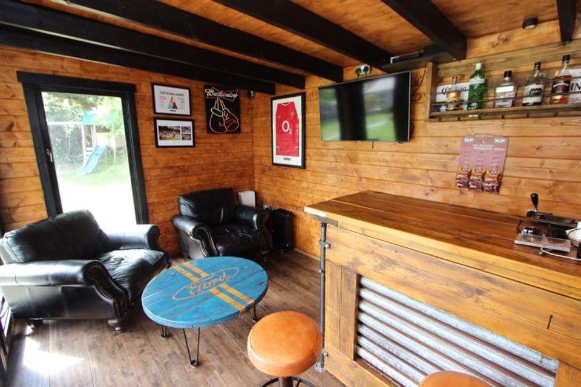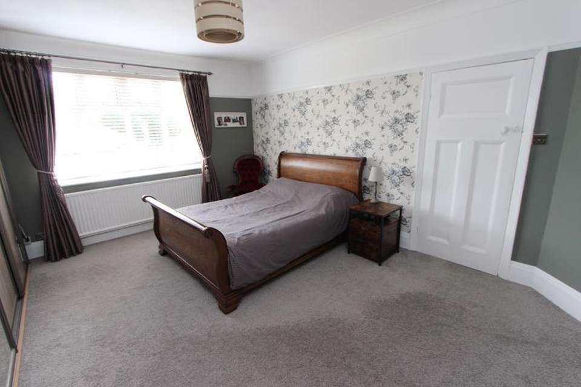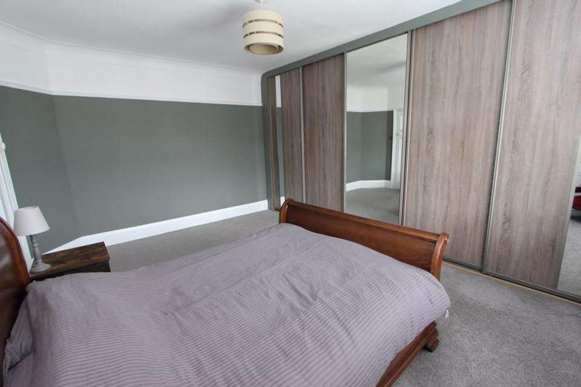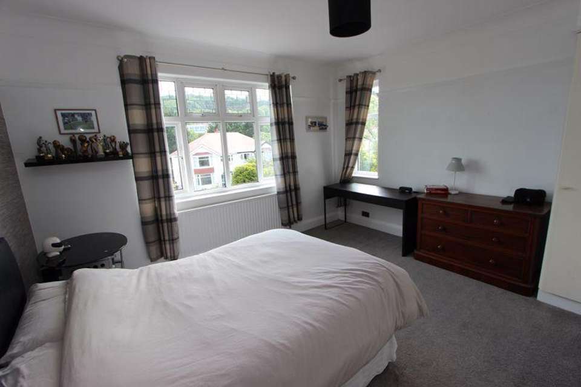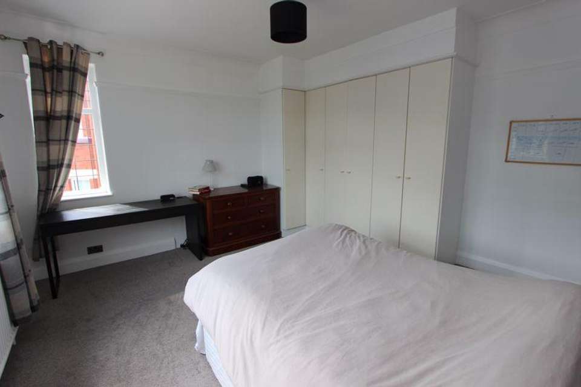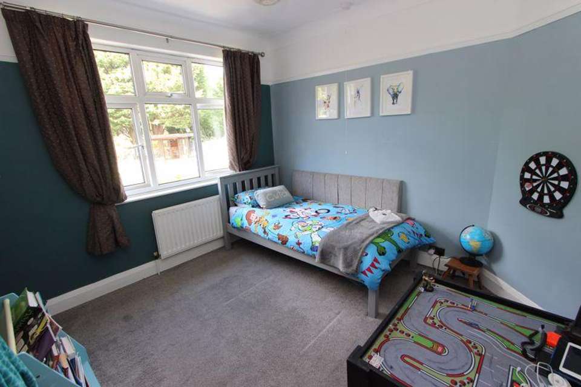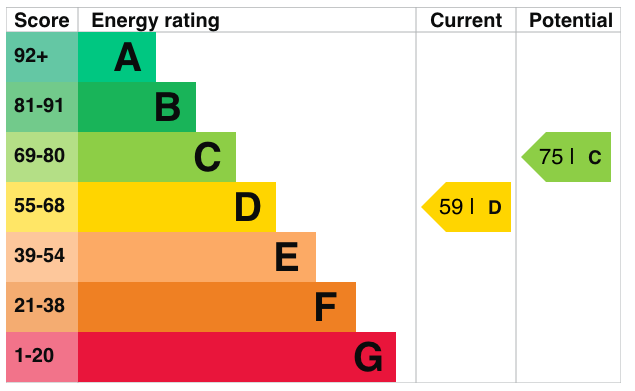5 bedroom detached house for sale
Llannerch Road West, Rhos on Seadetached house
bedrooms
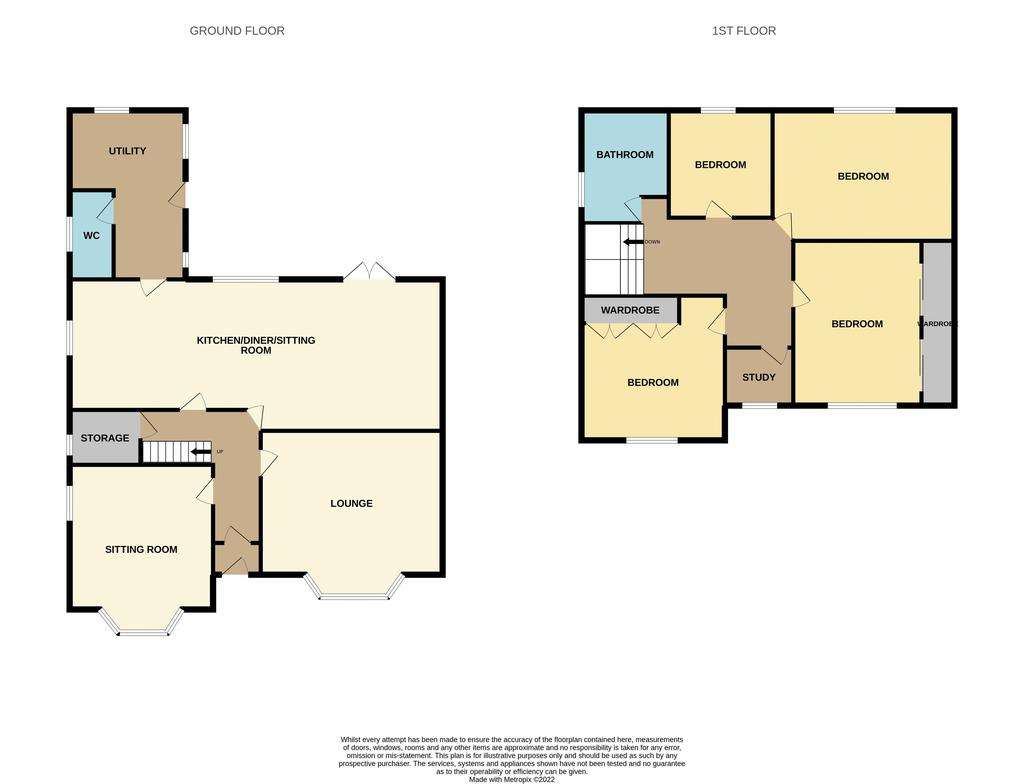
Property photos

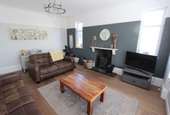
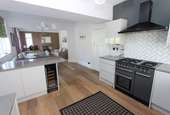
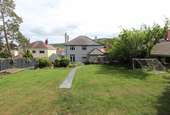
+16
Property description
A stunning four bedroom detached house which maintains a wealth of character features and is situated on a large plot surrounded by beautifully landscaped gardens. The property has undergone an extensive programme of refurbishment in recent years by the current owners to include creating a modern open plan kitchen/lounge/dining area with high quality fitted kitchen with integrated appliances and granite worktops, new modern, contemporary bathroom, two log burners, engineered oak flooring, redecorated and new carpets throughout. Outside the property has had a new resin driveway, landscaped patio to the front, fully painted and chimneys capped. To the rear garden there is a new composite decked area with a new summerhouse/bar/office with electric and internet. The accommodation on the ground floor briefly comprises: external porch, internal porch with original stained glass windows, spacious hallway, large lounge with feature log burner, a second large lounge being used as a gym, a large open plan kitchen/lounge/diner with a log burner and patio doors leading onto the garden, separate utility room, W.C and cupboard under the stairs.Upstairs there is a large landing, spacious master bedroom with fitted wardrobes, a further three double bedrooms, a fifth room which could be used as a nursery/office and a modern contemporary family bathroom with separate shower and bath.Outside to the front is off road parking for around five cars with access to a garage, raised patio area and large lawn with mature shrubs. The rear garden is landscaped with a patio area off the kitchen/lounge/diner, laid to lawn with borders containing mature shrubs and trees, access to a barbecue area and raised decked area.
Porch - 6' 11'' x 4' 4'' (2.11m x 1.32m)
Lounge - 16' 1'' x 14' 0'' (4.90m x 4.26m)
Lounge Two - 15' 0'' x 13' 5'' (4.57m x 4.09m)
Kitchen/Lounge/Diner - 35' 10'' x 11' 1'' (10.91m x 3.38m)
Utility - 13' 7'' x 10' 11'' (4.14m x 3.32m)
W.C - 5' 9'' x 2' 3'' (1.75m x 0.69m)
Cupboard Under Stairs - 6' 8'' x 7' 2'' (2.03m x 2.18m)
Master Bedroom - 15' 10'' x 13' 8'' (4.82m x 4.16m)
Bedroom Two - 13' 9'' x 12' 6'' (4.19m x 3.81m)
Bedroom Three - 13' 1'' x 14' 2'' (3.98m x 4.31m)
Bedroom Four - 11' 6'' x 10' 11'' (3.50m x 3.32m)
Bedroom Five/Study - 6' 11'' x 6' 1'' (2.11m x 1.85m)
Bathroom - 11' 1'' x 8' 10'' (3.38m x 2.69m)
Garage - 18' 2'' x 9' 2'' (5.53m x 2.79m)
Location
The property is located in the popular coastal resort of Rhos On Sea with a wealth of local shops and other facilities, the larger resorts of Colwyn Bay and LLandudno are approximately one and three miles respectively and it is conveniently located for easy access to the A55 dual carriageway for Chester and the motorways beyond, also the main rail line Holyhead to Euston.
Directions
From the Rhos On Sea office turn towards the promenade, turn right onto the promenade, take the second right turn onto Cayley Promenade, bear right onto Whitehall Road, follow this road to the roundabout, take the second exit, then first right onto Llannerch Road West.
Council Tax Band: G
Tenure: Freehold
Porch - 6' 11'' x 4' 4'' (2.11m x 1.32m)
Lounge - 16' 1'' x 14' 0'' (4.90m x 4.26m)
Lounge Two - 15' 0'' x 13' 5'' (4.57m x 4.09m)
Kitchen/Lounge/Diner - 35' 10'' x 11' 1'' (10.91m x 3.38m)
Utility - 13' 7'' x 10' 11'' (4.14m x 3.32m)
W.C - 5' 9'' x 2' 3'' (1.75m x 0.69m)
Cupboard Under Stairs - 6' 8'' x 7' 2'' (2.03m x 2.18m)
Master Bedroom - 15' 10'' x 13' 8'' (4.82m x 4.16m)
Bedroom Two - 13' 9'' x 12' 6'' (4.19m x 3.81m)
Bedroom Three - 13' 1'' x 14' 2'' (3.98m x 4.31m)
Bedroom Four - 11' 6'' x 10' 11'' (3.50m x 3.32m)
Bedroom Five/Study - 6' 11'' x 6' 1'' (2.11m x 1.85m)
Bathroom - 11' 1'' x 8' 10'' (3.38m x 2.69m)
Garage - 18' 2'' x 9' 2'' (5.53m x 2.79m)
Location
The property is located in the popular coastal resort of Rhos On Sea with a wealth of local shops and other facilities, the larger resorts of Colwyn Bay and LLandudno are approximately one and three miles respectively and it is conveniently located for easy access to the A55 dual carriageway for Chester and the motorways beyond, also the main rail line Holyhead to Euston.
Directions
From the Rhos On Sea office turn towards the promenade, turn right onto the promenade, take the second right turn onto Cayley Promenade, bear right onto Whitehall Road, follow this road to the roundabout, take the second exit, then first right onto Llannerch Road West.
Council Tax Band: G
Tenure: Freehold
Council tax
First listed
Over a month agoEnergy Performance Certificate
Llannerch Road West, Rhos on Sea
Placebuzz mortgage repayment calculator
Monthly repayment
The Est. Mortgage is for a 25 years repayment mortgage based on a 10% deposit and a 5.5% annual interest. It is only intended as a guide. Make sure you obtain accurate figures from your lender before committing to any mortgage. Your home may be repossessed if you do not keep up repayments on a mortgage.
Llannerch Road West, Rhos on Sea - Streetview
DISCLAIMER: Property descriptions and related information displayed on this page are marketing materials provided by Fletcher & Poole - Rhos-On-Sea. Placebuzz does not warrant or accept any responsibility for the accuracy or completeness of the property descriptions or related information provided here and they do not constitute property particulars. Please contact Fletcher & Poole - Rhos-On-Sea for full details and further information.





