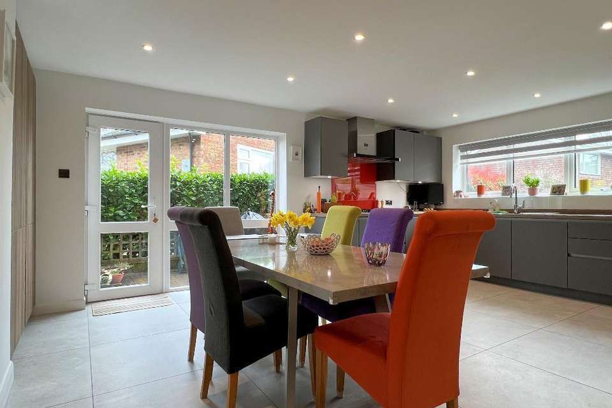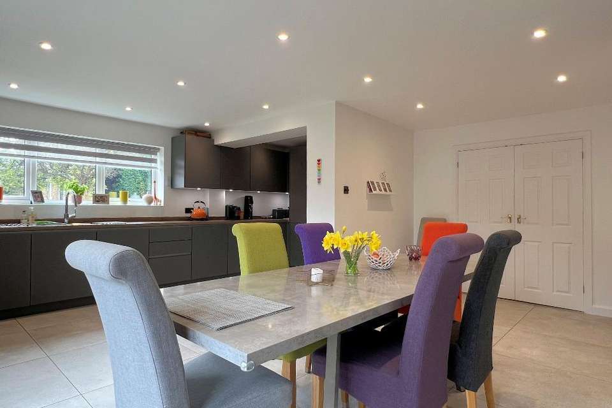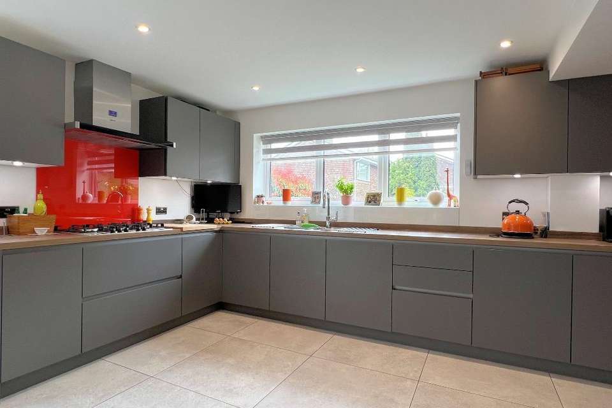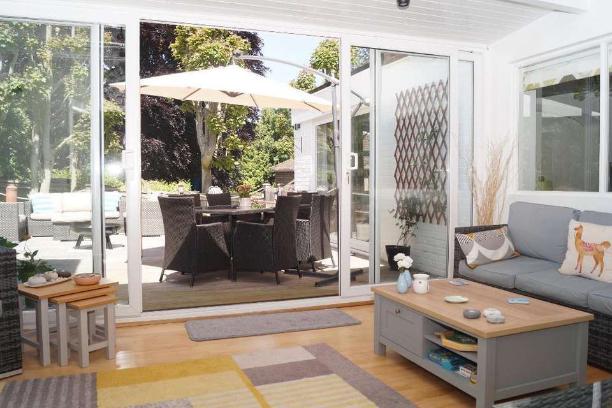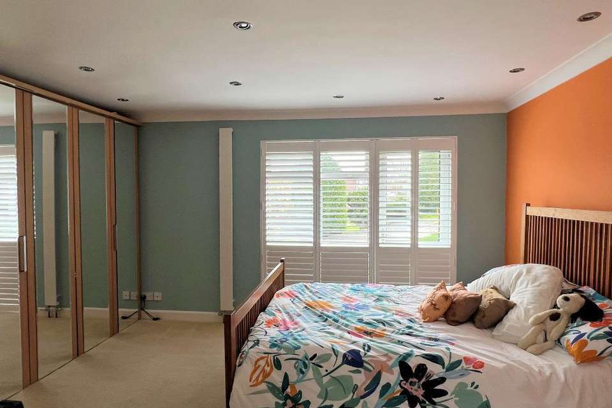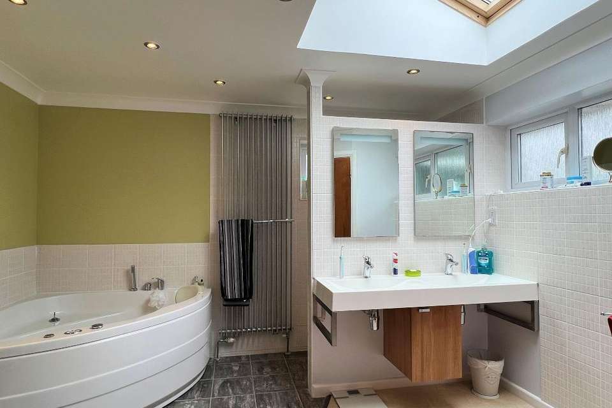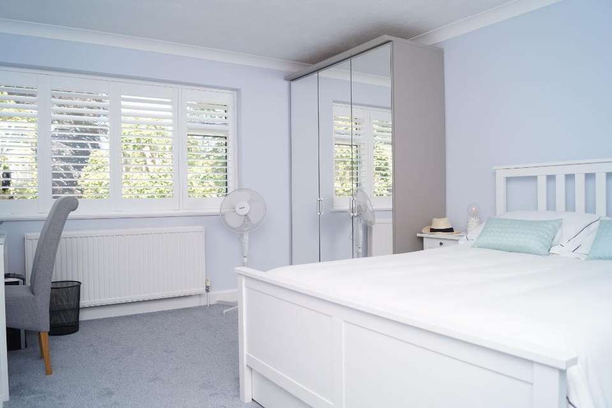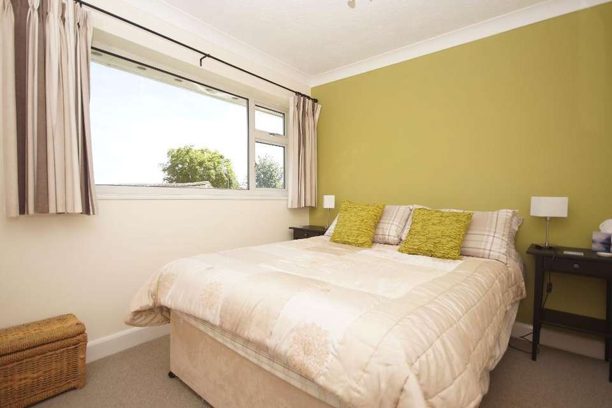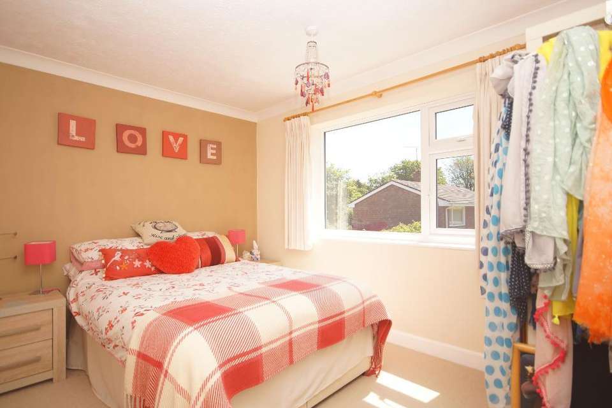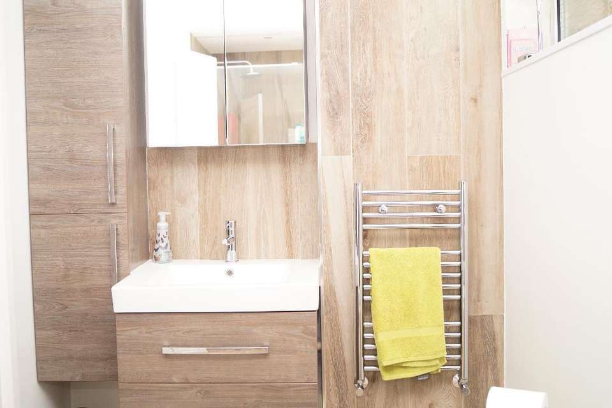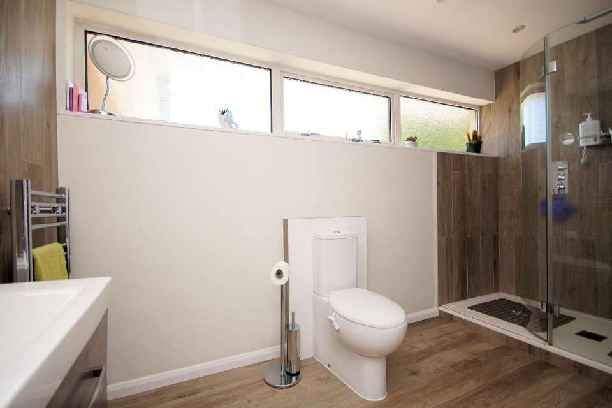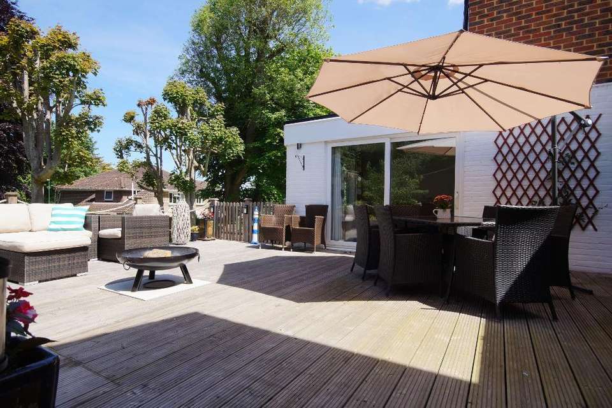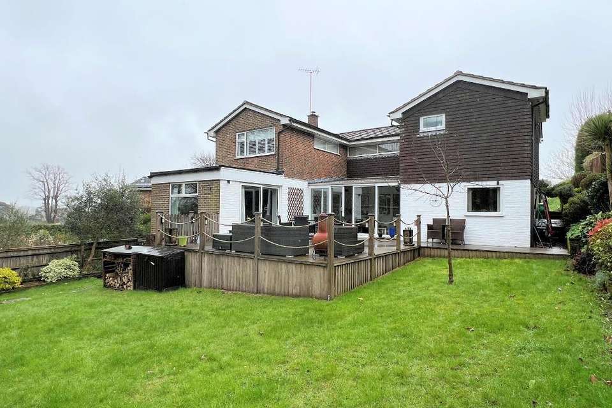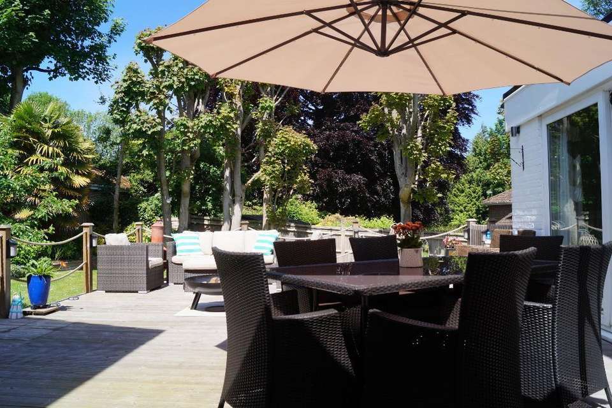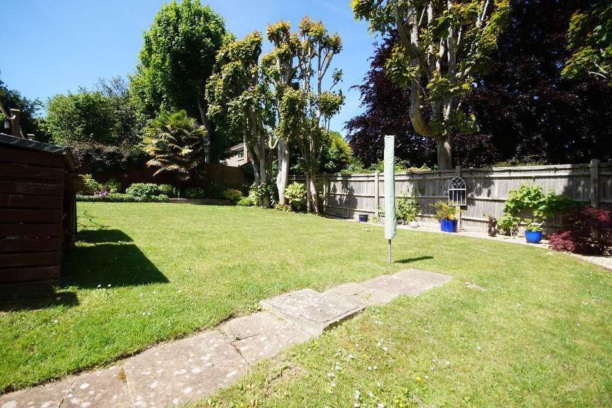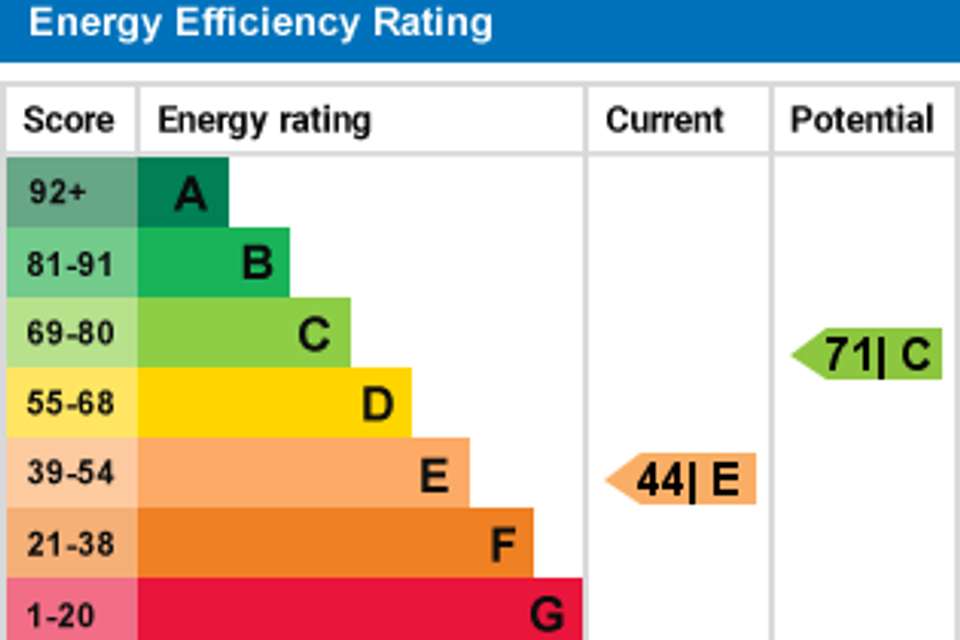4 bedroom detached house for sale
West Sussex, BN44 3PXdetached house
bedrooms
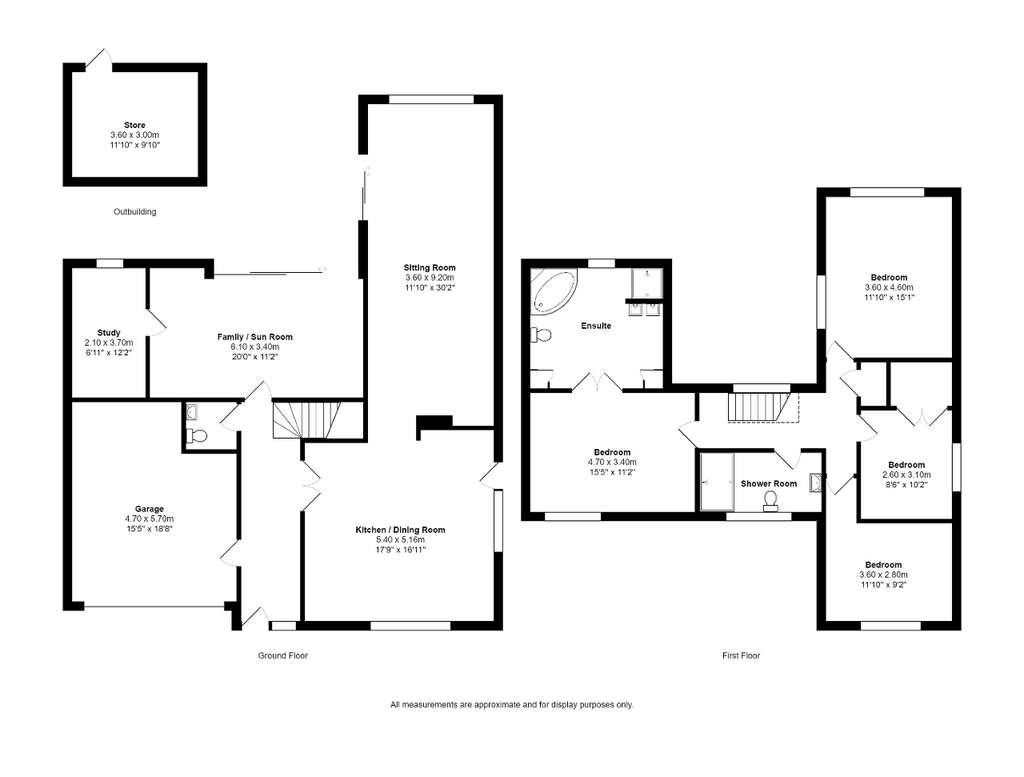
Property photos
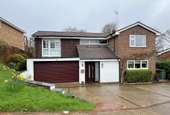
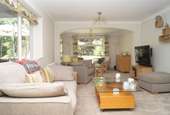
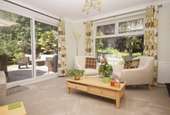
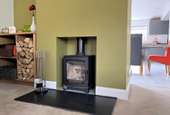
+16
Property description
Council tax band: F
A detached house providing excellent family space in a peaceful, traffic-free setting. The house was built some 65 years ago with brick and part-tile hung elevations under a pitched and tiled roof. Extended and modernised, the house now provides comfortable, well-planned family accommodation suitable for 21st Century living and with four double bedrooms. There is a stylish open-plan kitchen/dining room, open to the 30ft double-aspect sitting room with open fireplace. The family room provides the link to the large sun deck, providing an ideal space for outside entertaining and overlooking the secluded rear garden. The house is immaculately presented and features include full double glazing, modern gas-fired boiler, white sanitary ware, fitted kitchen, integral garaging and outside cellar store, ample parking and well-planned and carefully tended gardens. Internal inspection is highly recommended.The Ridings is a mature development of modern homes located in the Parish of Bramber about three quarters of a mile from Steyning High Street. Steyning is a small town of historical interest lying in the lee of the South Downs National Park and the Conservation Area in the centre contains many fine period buildings. There is a wide choice of leisure activities available in the town. Local shops cater for day-to-day needs and larger stores are at Shoreham-by-Sea (also main line railway station) five miles, Worthing eight miles and Brighton 12 miles. Steyning is convenient for daily travel to Horsham, Crawley and Gatwick, which are all normally within about 40 minutes' drive.Reception Hall Karndean flooring. Door to garaging. Double doors to kitchen/dining room.Cloakroom Tiled flooring and half-tiling to walls. White suite of WC and washbasin. Chromium towel rail.Sitting Room 30'2" x 11'9" (9.2m x 3.6m) Double aspect, overlooking the sun deck and gardens. Arch feature. Contemporary open fireplace. Understairs store cupboard.Kitchen/Dining Room 17'11" x 17'8" (5.46m x 5.4m) Double aspect. An exceptional open-plan space with ceramic floor tiling. Comprehensive range of fitted units with wood-effect work surfaces and grey handleless cupboards and drawers including deep pan drawers. Excellent range of matching wall units. Five-ring Neff gas hob with Neff filter hood over. Triple tall unit housing oven and combination oven/microwave, tall fridge and shelved larder cupboard. Further recessed storage cupboards. Recessed ceiling lighting. Under-counter downlighting. Contemporary radiators. Picture window. Door to side access.Family/Sun Room 20'2" x 11'4" (6.1m x 3.4m) Beech flooring. Sliding patio doors overlooking and opening to the sun deck.Study 12' x 7' (3.7m x 2.1m) Overlooking the rear garden.
From the reception hall, stairs lead to the first floor.Galleried Landing Deep linen cupboard with fitted shelving. Loft access.Principal Bedroom Suite 15'7" x 11'3" (4.7m x 3.4m) Double doors to large en-suite bathroom.Large En-suite Bathroom 12' x 11'7" (3.66m x 3.55m) Corner bath with Jacuzzi fitting. Recessed deep shower area with drench head and hand shower. Contemporary twin washbasins with mirrors above. Low-level WC. Chromium radiator/towel rail. Linen cupboard. Large shelved cupboard. Recessed ceiling lighting. Large Velux skylight.Bedroom 2 15'2" x 11'11" (4.6m x 3.6m) Double aspect.Bedroom 3 11'10" x 8'8" (3.6m x 2.6m)Bedroom 4 10'3" x 8'5" (3.1m x 2.6m) Distant views to Truleigh Hill. Deep recessed wardrobe/storage cupboard.Shower Room Stylish modern suite of wide shower with drench head and hand shower. Contemporary washbasin with mixer tap, fitted drawers and cabinets. Low-level WC. Mirrored wall unit. Recessed ceiling lighting.Integral Garaging 19'3" x 15'3" (5.8m x 4.66m) Electrically-operated roller door. Wall-mounted gas-fired boiler providing hot water and central heating. Pressurised hot water cylinder. Space and plumbing for laundry appliances.Front Garden and Driveway To the front of the property there is excellent parking for several vehicles with brick retaining wall, lawn and flowerbed.Rear Garden Good size garden contained by close-boarded fencing. To lawn; raised timber sun deck with lighting adjoining the rear of the property. Established flowerbeds containing a variety of shrubs and flowering plants. Mature trees.Services and Council Tax Services: All main services are connected.
Council Tax Valuation Band: 'F'Important Note 1. Any description or information given should not be relied upon as a statement or representation of fact or that the property or its services are in good condition.
2. Measurements, distances and aspects where quoted are approximate.
3. Any reference to alterations to, or use of any part of the property is not a statement that any necessary planning, building regulations or other consent has been obtained.
4. The Vendor does not make or give, and neither Hamilton Graham nor any person in their employment has any authority to make or give any representation or warranty whatsoever in relation to this property.
5. All statements contained in these particulars as to this property are made without responsibility on the part of Hamilton Graham.
Intending purchasers must satisfy themselves on these matters.
A detached house providing excellent family space in a peaceful, traffic-free setting. The house was built some 65 years ago with brick and part-tile hung elevations under a pitched and tiled roof. Extended and modernised, the house now provides comfortable, well-planned family accommodation suitable for 21st Century living and with four double bedrooms. There is a stylish open-plan kitchen/dining room, open to the 30ft double-aspect sitting room with open fireplace. The family room provides the link to the large sun deck, providing an ideal space for outside entertaining and overlooking the secluded rear garden. The house is immaculately presented and features include full double glazing, modern gas-fired boiler, white sanitary ware, fitted kitchen, integral garaging and outside cellar store, ample parking and well-planned and carefully tended gardens. Internal inspection is highly recommended.The Ridings is a mature development of modern homes located in the Parish of Bramber about three quarters of a mile from Steyning High Street. Steyning is a small town of historical interest lying in the lee of the South Downs National Park and the Conservation Area in the centre contains many fine period buildings. There is a wide choice of leisure activities available in the town. Local shops cater for day-to-day needs and larger stores are at Shoreham-by-Sea (also main line railway station) five miles, Worthing eight miles and Brighton 12 miles. Steyning is convenient for daily travel to Horsham, Crawley and Gatwick, which are all normally within about 40 minutes' drive.Reception Hall Karndean flooring. Door to garaging. Double doors to kitchen/dining room.Cloakroom Tiled flooring and half-tiling to walls. White suite of WC and washbasin. Chromium towel rail.Sitting Room 30'2" x 11'9" (9.2m x 3.6m) Double aspect, overlooking the sun deck and gardens. Arch feature. Contemporary open fireplace. Understairs store cupboard.Kitchen/Dining Room 17'11" x 17'8" (5.46m x 5.4m) Double aspect. An exceptional open-plan space with ceramic floor tiling. Comprehensive range of fitted units with wood-effect work surfaces and grey handleless cupboards and drawers including deep pan drawers. Excellent range of matching wall units. Five-ring Neff gas hob with Neff filter hood over. Triple tall unit housing oven and combination oven/microwave, tall fridge and shelved larder cupboard. Further recessed storage cupboards. Recessed ceiling lighting. Under-counter downlighting. Contemporary radiators. Picture window. Door to side access.Family/Sun Room 20'2" x 11'4" (6.1m x 3.4m) Beech flooring. Sliding patio doors overlooking and opening to the sun deck.Study 12' x 7' (3.7m x 2.1m) Overlooking the rear garden.
From the reception hall, stairs lead to the first floor.Galleried Landing Deep linen cupboard with fitted shelving. Loft access.Principal Bedroom Suite 15'7" x 11'3" (4.7m x 3.4m) Double doors to large en-suite bathroom.Large En-suite Bathroom 12' x 11'7" (3.66m x 3.55m) Corner bath with Jacuzzi fitting. Recessed deep shower area with drench head and hand shower. Contemporary twin washbasins with mirrors above. Low-level WC. Chromium radiator/towel rail. Linen cupboard. Large shelved cupboard. Recessed ceiling lighting. Large Velux skylight.Bedroom 2 15'2" x 11'11" (4.6m x 3.6m) Double aspect.Bedroom 3 11'10" x 8'8" (3.6m x 2.6m)Bedroom 4 10'3" x 8'5" (3.1m x 2.6m) Distant views to Truleigh Hill. Deep recessed wardrobe/storage cupboard.Shower Room Stylish modern suite of wide shower with drench head and hand shower. Contemporary washbasin with mixer tap, fitted drawers and cabinets. Low-level WC. Mirrored wall unit. Recessed ceiling lighting.Integral Garaging 19'3" x 15'3" (5.8m x 4.66m) Electrically-operated roller door. Wall-mounted gas-fired boiler providing hot water and central heating. Pressurised hot water cylinder. Space and plumbing for laundry appliances.Front Garden and Driveway To the front of the property there is excellent parking for several vehicles with brick retaining wall, lawn and flowerbed.Rear Garden Good size garden contained by close-boarded fencing. To lawn; raised timber sun deck with lighting adjoining the rear of the property. Established flowerbeds containing a variety of shrubs and flowering plants. Mature trees.Services and Council Tax Services: All main services are connected.
Council Tax Valuation Band: 'F'Important Note 1. Any description or information given should not be relied upon as a statement or representation of fact or that the property or its services are in good condition.
2. Measurements, distances and aspects where quoted are approximate.
3. Any reference to alterations to, or use of any part of the property is not a statement that any necessary planning, building regulations or other consent has been obtained.
4. The Vendor does not make or give, and neither Hamilton Graham nor any person in their employment has any authority to make or give any representation or warranty whatsoever in relation to this property.
5. All statements contained in these particulars as to this property are made without responsibility on the part of Hamilton Graham.
Intending purchasers must satisfy themselves on these matters.
Interested in this property?
Council tax
First listed
Over a month agoEnergy Performance Certificate
West Sussex, BN44 3PX
Marketed by
Hamilton Graham - Steyning 38 High Street Steyning, West Sussex BN44 3YEPlacebuzz mortgage repayment calculator
Monthly repayment
The Est. Mortgage is for a 25 years repayment mortgage based on a 10% deposit and a 5.5% annual interest. It is only intended as a guide. Make sure you obtain accurate figures from your lender before committing to any mortgage. Your home may be repossessed if you do not keep up repayments on a mortgage.
West Sussex, BN44 3PX - Streetview
DISCLAIMER: Property descriptions and related information displayed on this page are marketing materials provided by Hamilton Graham - Steyning. Placebuzz does not warrant or accept any responsibility for the accuracy or completeness of the property descriptions or related information provided here and they do not constitute property particulars. Please contact Hamilton Graham - Steyning for full details and further information.





