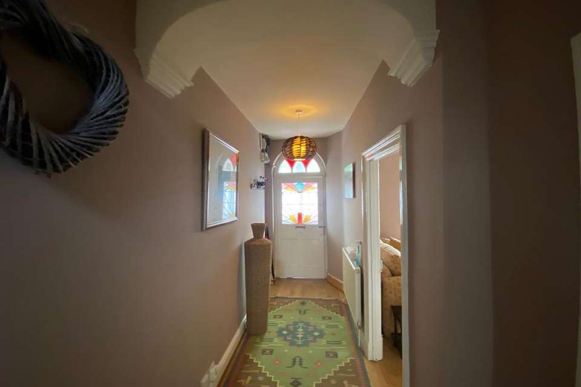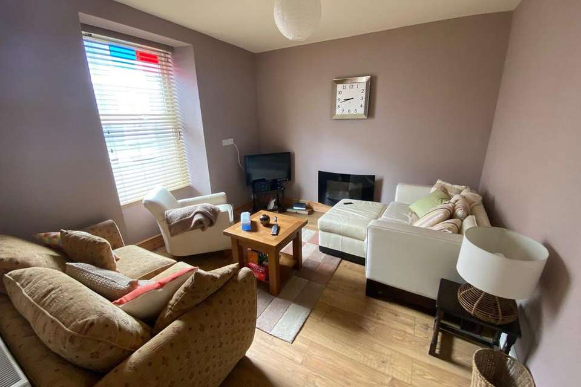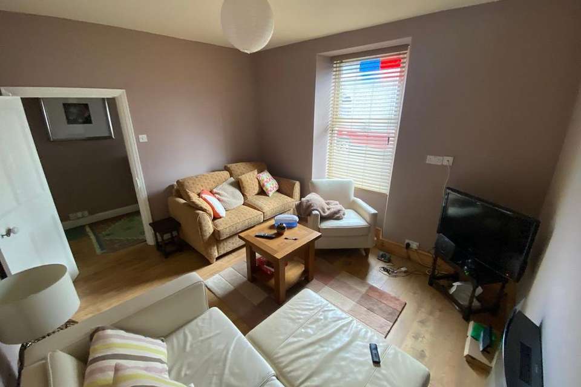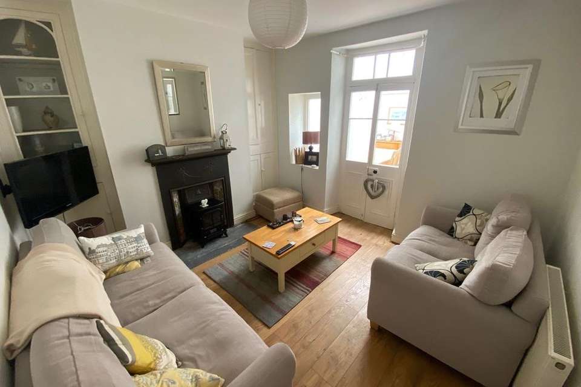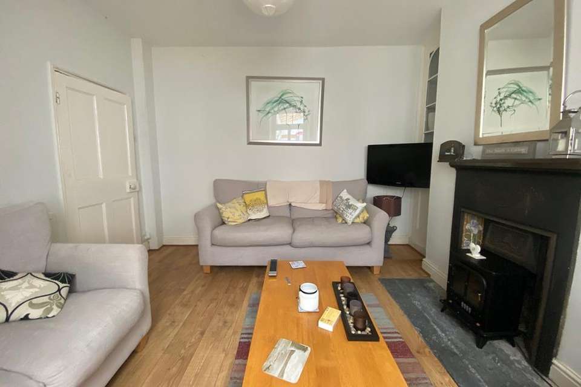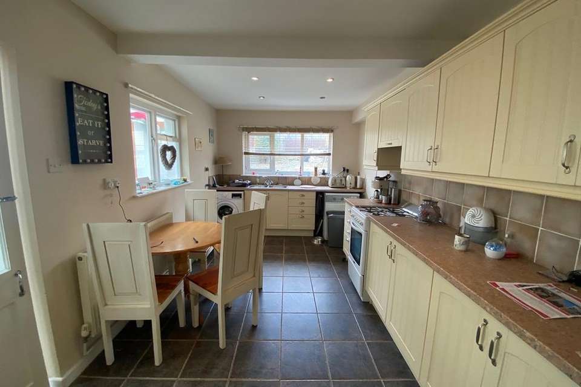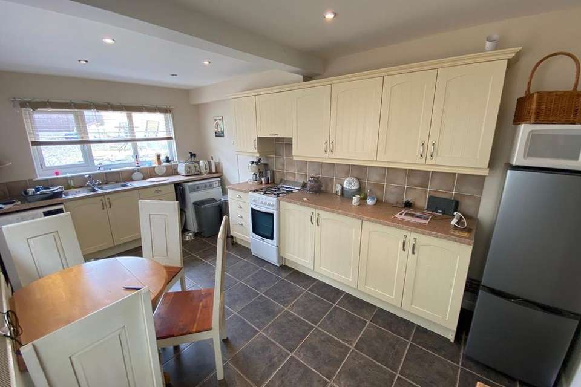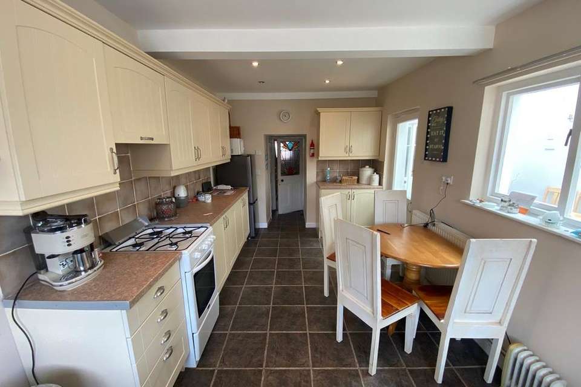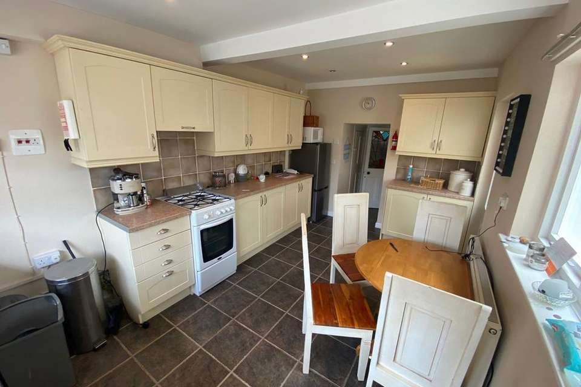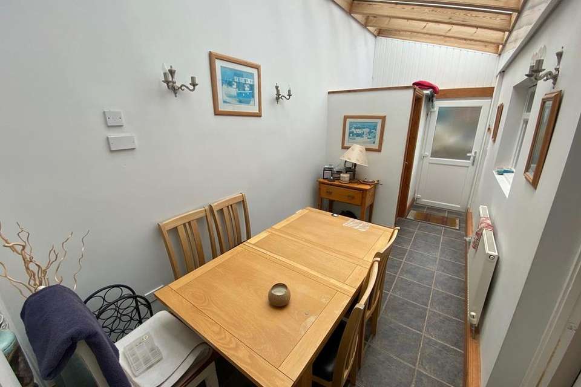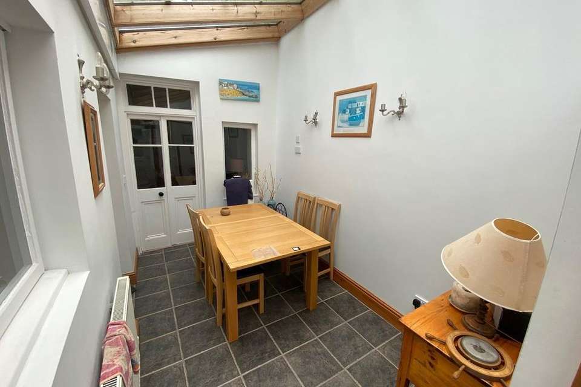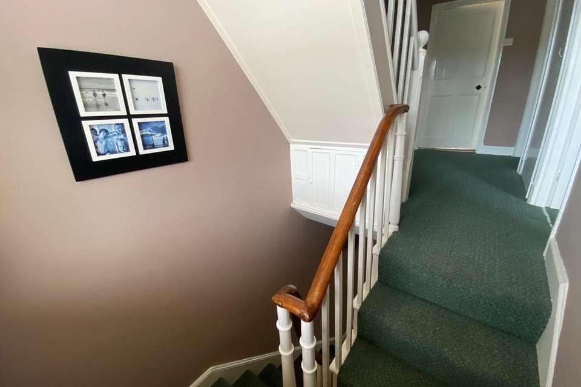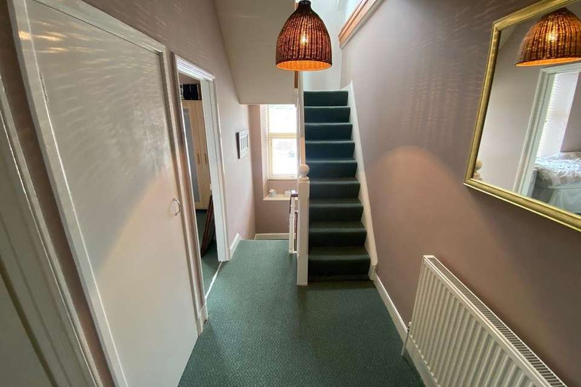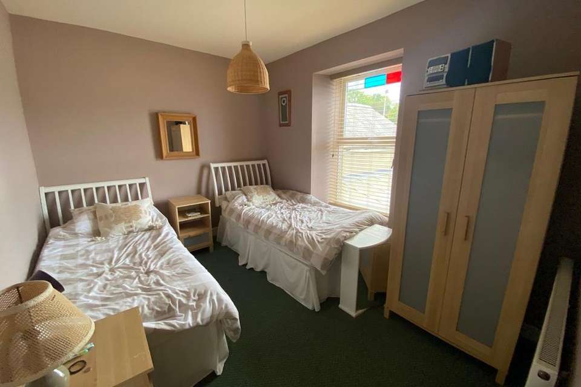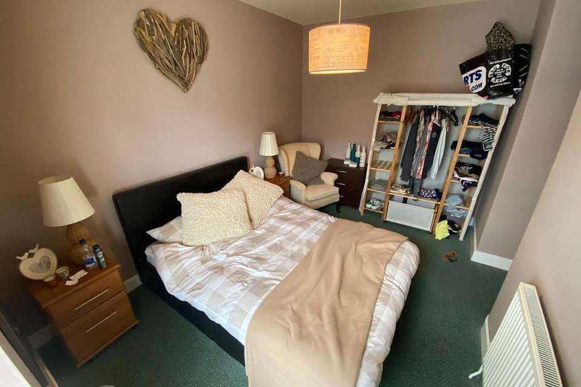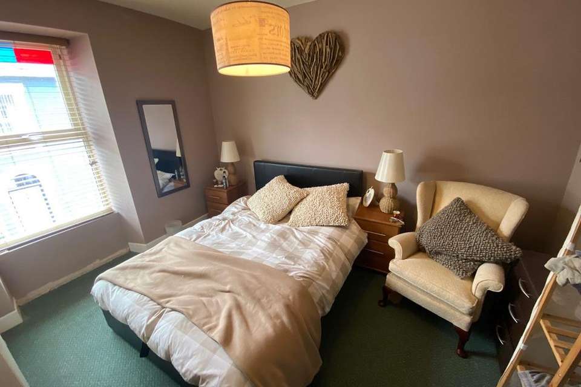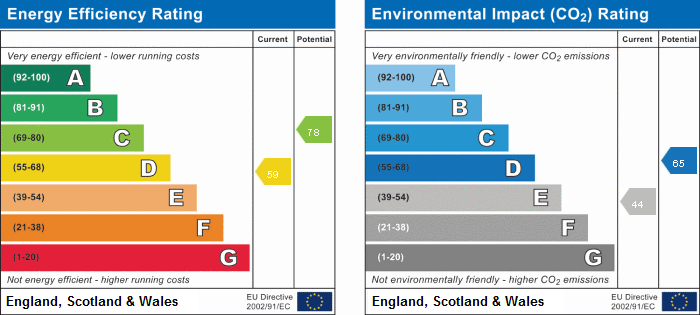3 bedroom terraced house for sale
15 Park Street , New Quay , Ceredigion, SA45terraced house
bedrooms
Property photos
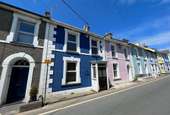
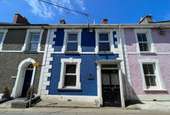
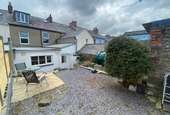
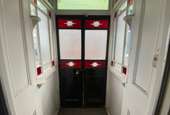
+16
Property description
* Large 3 Bedroom mid terrace property * Sought after location * New Quay village centre * Private parking * Rear Garden * Convenient to village amenities * Walking distance to beach * South facing Garden * Enviable position in a popular coastal area * Modern decor * Quality fixtures and fittings * A great well maintained coastal property * Must be viewed to be appreciated *The property sits centrally within the coastal harbour village of New Quay with its array of local cafes, bars and restaurants, shops, doctors surgery, places of worship and local primary school. The property is within close proximity of the All Wales Coastal Path and sandy beaches. The Georgian harbour town of Aberaeron is some 15 minutes drive to the north with a wider range of facilities and services with New Quay being an equidistant drive from Cardigan to the south and Aberystwyth to the north with a wider range of local and national retailers, regional hospital, university, national rail connections etc.
We are advised the property benefits from mains water, electricity and drainage. Oil central heating.
GENERAL
A spacious 3 Bedroom property split across 3 floors, well proportioned accommodation throughout.
The property provides a good standard of living accommodation leading to a south facing private rear Garden with off street parking and Garage to the rear.
The property sits centrally within the village of New Quay being a convenient walking distance to all the amenities within the village.
GROUND FLOOR
Entrance Porch
via stained glass structure, side timber panelling, slate flagstone flooring.
Entrance Hallway
4' 5" x 18' 8" (1.35m x 5.69m) via stained glass panelled door with fanlight over, oak flooring, radiator, decorative covings and archway, multiple sockets, BT point.
Lounge
12' 0" x 10' 7" (3.66m x 3.23m) with window to front, oak flooring, feature electric fire, multiple socket, TV point.
Rear Sitting Room
11' 6" x 10' 8" (3.51m x 3.25m) feature cast iron fireplace and surround, slate hearth, oak flooring, cupboards, double glass doors and window to Sun Room/Dining Room, radiator, multiple sockets.
Kitchen
16' 7" x 9' 2" (5.05m x 2.79m) a modern range of base and wall units, stainless steel sink and drainer with mixer tap, electric oven with gas hobs, space for washing machine, space for fridge freezer, radiator, window overlooking Garden, tiled flooring, understairs cupboard, Eurostar oil boiler, spotlights to ceiling and side door to:
Sun Room/Dining Room
6' 9" x 16' 8" (2.06m x 5.08m) with feature exposed beams and glass roof, radiator, double glass doors to rear Sitting Room, tiled flooring, multiple sockets, external door to Garden.
Side WC
with WC, single wash hand basin.
First Floor
Landing
Window to half landing overlooking Garden, airing cupboard.
Rear Bedroom 1
11' 7" x 9' 1" (3.53m x 2.77m) Double Bedroom currently having 2 x single beds with rear window overlooking Garden towards the playing fields, radiator, multiple sockets.
Front Bedroom 2
12' 6" x 11' 9" (3.81m x 3.58m) Double Bedroom, window to front, multiple sockets, radiator.
Bathroom
6' 2" x 7' 7" (1.88m x 2.31m) panelled bath with shower over, tiled walls and flooring, WC, single wash hand basin, heated towel rail, window to front.
Second Floor
Attic Room/Bedroom 3
Double Bedroom facility with large converted loft space with exposed A frames to ceiling, rear Velux roof lights overlooking Garden and the adjoining playing fields, rear window to half landing, radiator, multiple sockets.
EXTERNALLY
To Front
The property is approached from Park Street.
To Rear
A private rear Garden wtih vehicle parking from the rear service lane, south facing Garden leading to a lower seating area and a level decorative gravelled area with footpath leading to the main dwelling.
Side Garage
with pedestrian door to Garden.
We are advised the property benefits from mains water, electricity and drainage. Oil central heating.
GENERAL
A spacious 3 Bedroom property split across 3 floors, well proportioned accommodation throughout.
The property provides a good standard of living accommodation leading to a south facing private rear Garden with off street parking and Garage to the rear.
The property sits centrally within the village of New Quay being a convenient walking distance to all the amenities within the village.
GROUND FLOOR
Entrance Porch
via stained glass structure, side timber panelling, slate flagstone flooring.
Entrance Hallway
4' 5" x 18' 8" (1.35m x 5.69m) via stained glass panelled door with fanlight over, oak flooring, radiator, decorative covings and archway, multiple sockets, BT point.
Lounge
12' 0" x 10' 7" (3.66m x 3.23m) with window to front, oak flooring, feature electric fire, multiple socket, TV point.
Rear Sitting Room
11' 6" x 10' 8" (3.51m x 3.25m) feature cast iron fireplace and surround, slate hearth, oak flooring, cupboards, double glass doors and window to Sun Room/Dining Room, radiator, multiple sockets.
Kitchen
16' 7" x 9' 2" (5.05m x 2.79m) a modern range of base and wall units, stainless steel sink and drainer with mixer tap, electric oven with gas hobs, space for washing machine, space for fridge freezer, radiator, window overlooking Garden, tiled flooring, understairs cupboard, Eurostar oil boiler, spotlights to ceiling and side door to:
Sun Room/Dining Room
6' 9" x 16' 8" (2.06m x 5.08m) with feature exposed beams and glass roof, radiator, double glass doors to rear Sitting Room, tiled flooring, multiple sockets, external door to Garden.
Side WC
with WC, single wash hand basin.
First Floor
Landing
Window to half landing overlooking Garden, airing cupboard.
Rear Bedroom 1
11' 7" x 9' 1" (3.53m x 2.77m) Double Bedroom currently having 2 x single beds with rear window overlooking Garden towards the playing fields, radiator, multiple sockets.
Front Bedroom 2
12' 6" x 11' 9" (3.81m x 3.58m) Double Bedroom, window to front, multiple sockets, radiator.
Bathroom
6' 2" x 7' 7" (1.88m x 2.31m) panelled bath with shower over, tiled walls and flooring, WC, single wash hand basin, heated towel rail, window to front.
Second Floor
Attic Room/Bedroom 3
Double Bedroom facility with large converted loft space with exposed A frames to ceiling, rear Velux roof lights overlooking Garden and the adjoining playing fields, rear window to half landing, radiator, multiple sockets.
EXTERNALLY
To Front
The property is approached from Park Street.
To Rear
A private rear Garden wtih vehicle parking from the rear service lane, south facing Garden leading to a lower seating area and a level decorative gravelled area with footpath leading to the main dwelling.
Side Garage
with pedestrian door to Garden.
Council tax
First listed
Over a month agoEnergy Performance Certificate
15 Park Street , New Quay , Ceredigion, SA45
Placebuzz mortgage repayment calculator
Monthly repayment
The Est. Mortgage is for a 25 years repayment mortgage based on a 10% deposit and a 5.5% annual interest. It is only intended as a guide. Make sure you obtain accurate figures from your lender before committing to any mortgage. Your home may be repossessed if you do not keep up repayments on a mortgage.
15 Park Street , New Quay , Ceredigion, SA45 - Streetview
DISCLAIMER: Property descriptions and related information displayed on this page are marketing materials provided by Morgan & Davies - Aberaeron. Placebuzz does not warrant or accept any responsibility for the accuracy or completeness of the property descriptions or related information provided here and they do not constitute property particulars. Please contact Morgan & Davies - Aberaeron for full details and further information.





