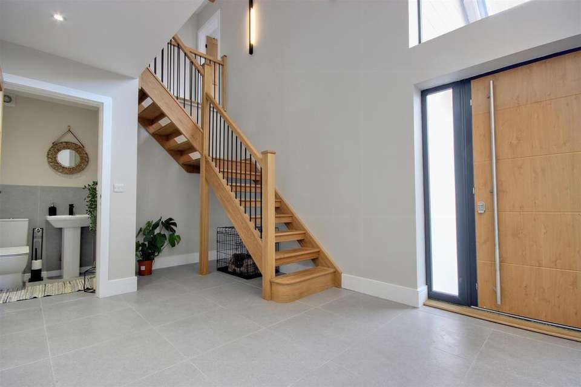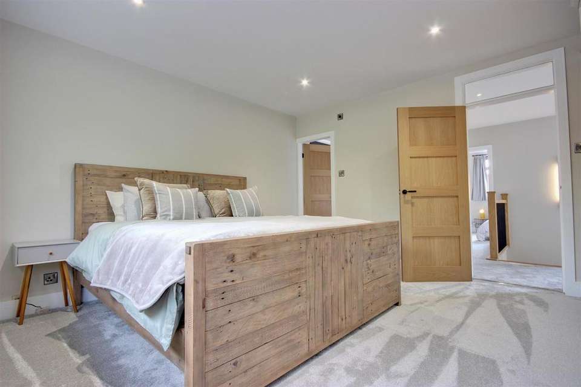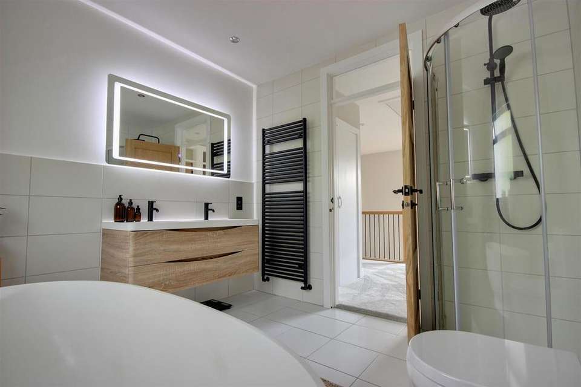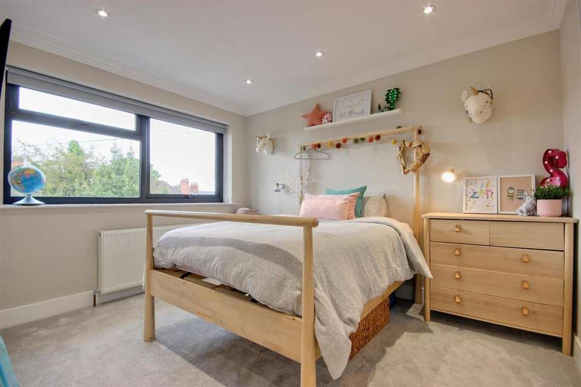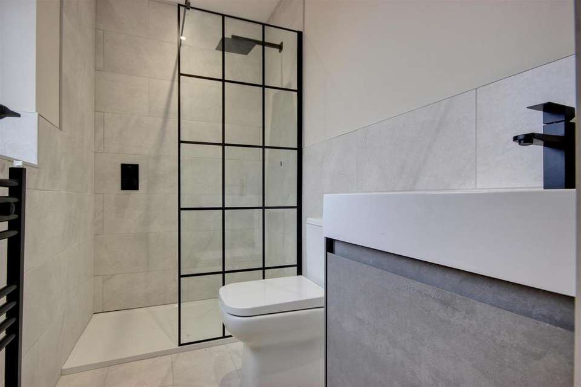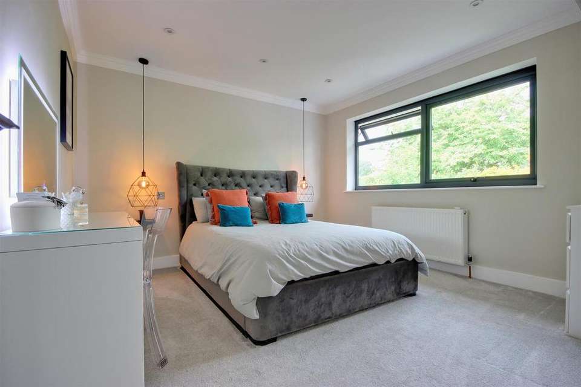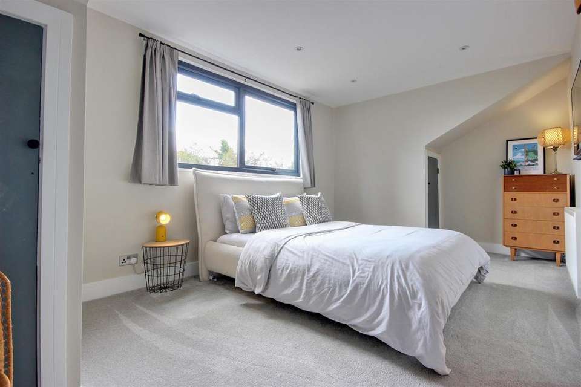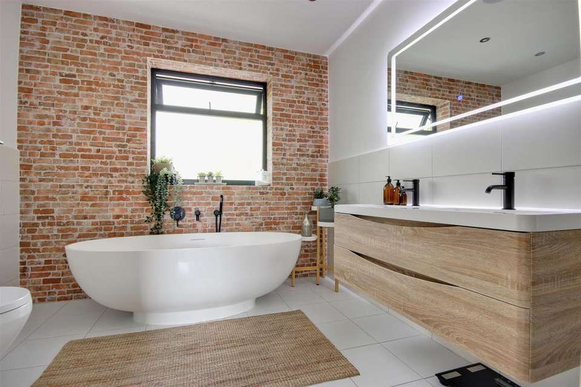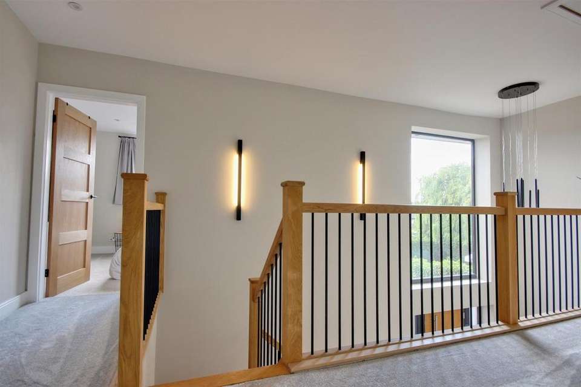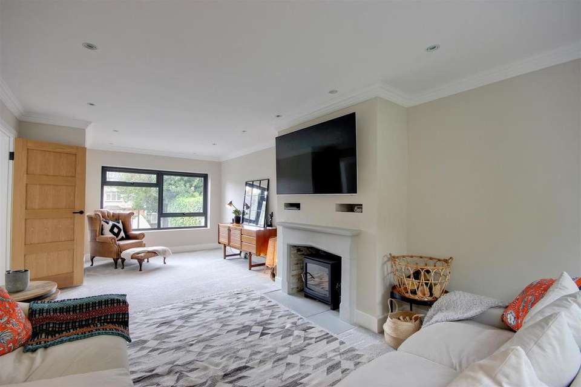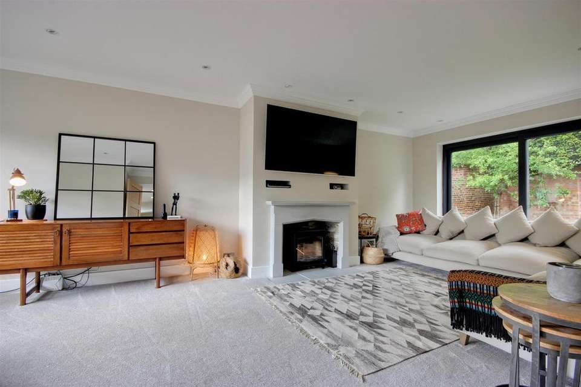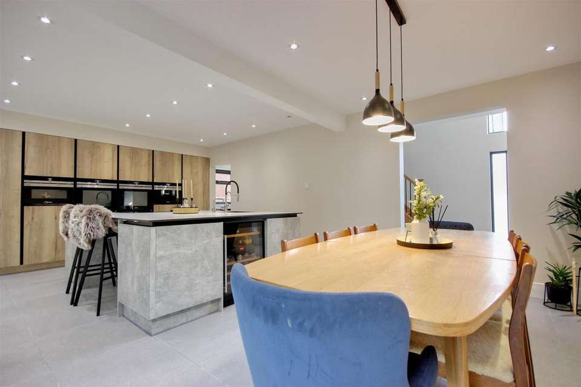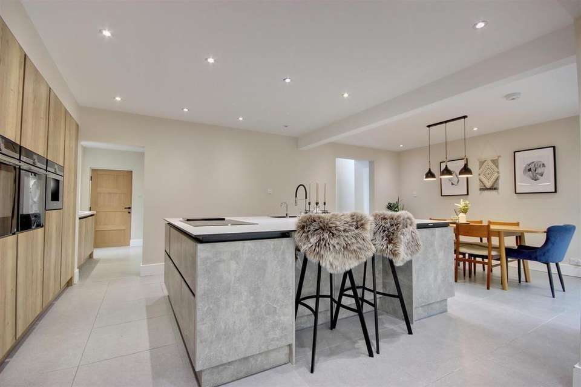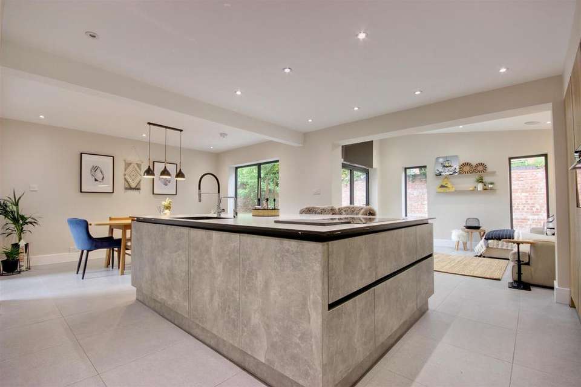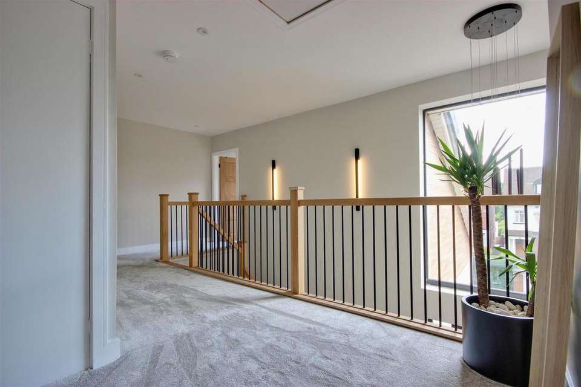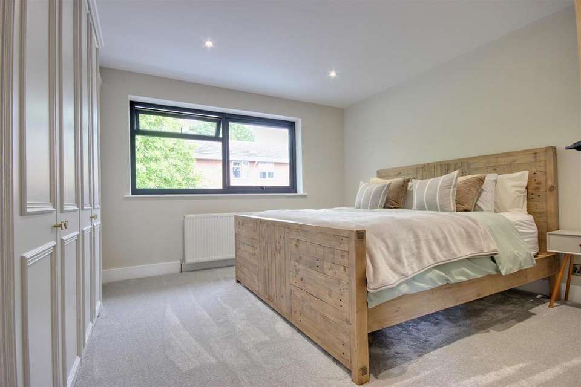4 bedroom detached house for sale
High Street, North Ferribydetached house
bedrooms
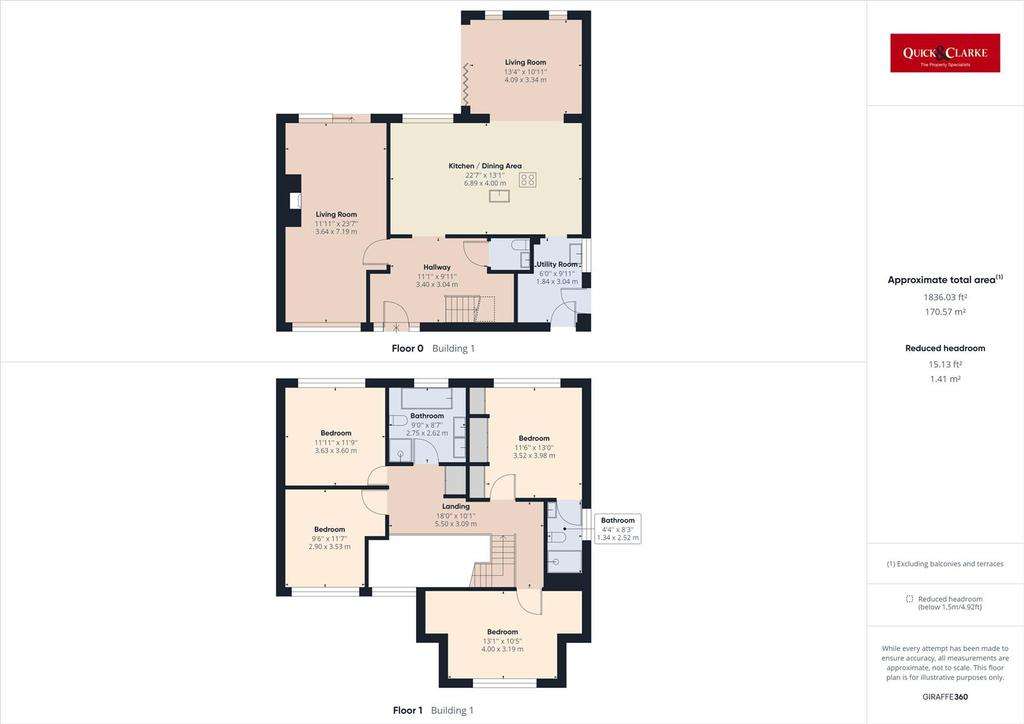
Property photos
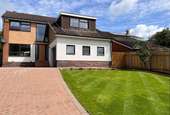
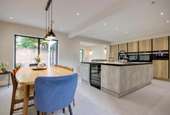
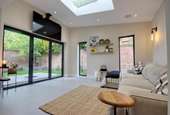
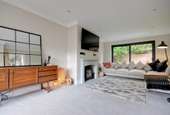
+16
Property description
Stunning, remodelled and extensively renovated family house.
THE PROPERTY
A stunning property which has undergone an extensive program of modernisation and remodelling. Situated in the centre of this much sought after village with its excellent amenities - this property will not fail to impress.
Bosting a stunning open plan living, dining kitchen & two beautiful bathrooms, the property also offers four double bedrooms and is immaculately presented throughout.
In an elevated postion and within easy to maintain gardens the house has a double garage and parking. Viewing is highly recommended.
Location - The property occupies an elevated position and central to the village on High Street and close to its junction with Aston Hall Drive.
North Ferriby is a highly regarded East Yorkshire village lying at the foot of the south side of the Yorkshire Wolds and on the on the banks of the River Humber. With a superb community feel the village has an excellent array of amenities which includes a Co-op supermarket, popular Public House, Primary School, an array of local shops and a Railway Station. Lying adjacent to the A63/M62 and in the catchment area of a highly regarded South Hunsley Secondary School, the village is deservedly sought after as a residential destination.
The Accommodation Comprises -
Ground Floor -
Entrance Hall - 6.30m x 3.02m (20'8" x 9'11") - Making an immediate impact on this stunning property is the wide and welcoming entrance hall. A modern composite front door has glass panels either side and a large feature window above which creates a superb light and bright ambiance. Porcelain tiled floor, feature oak staircase leading to the first floor accommodation with anthracite spindles.
Cloakroom - Downstairs cloakroom with a close coupled w.c. and pedestal hand wash basin, continuation of the porcelain tiled floor.
Living Room - 7.19m x 3.63m (23'7" x 11'11") - A very well proportioned dual aspect room with window to the front elevation and patio doors to the rear opening onto the garden. The focal point of the room is a wood burning stove with TV mounting above.
Open Plan Living Dining Kitchen - 6.30m x 7.42m max dims (20'8" x 24'4" max dims) - A fabulous remodelling and extension to the rear of the property to create a superb 'L' shaped open plan living dining kitchen with garden room.
The stunning kitchen has an extensive range of wall and base storage units with contemporary coloured fronts and matching large centre island, integrated double Siemens oven with WIFI connectivity, integrated coffee machine, wine cooler, fridge and further 50/50 integrated fridge freezer, 1 1/2 bowl sink and drainer with Quooker tap, Siemens induction hob, dishwasher & porcelain tiled floor.
Within the garden room there is a continuation of the porcelain tiled floor, two floor to ceiling windows, large central skylight and bifold doors opening into the rear garden.
Utility Room - 3.02m x 2.18m (9'11" x 7'2") - With a stainless steel sink and drainer, composite door providing access to the side of the property, space and plumbing for washing machine and tumble dryer and internal door opening into the double garage.
First Floor -
Landing - Window to front elevation and airing cupboard with radiator.
Bedroom 1 - 4.04m x 3.48m (13'3" x 11'5") - With an array of built in wardrobes and window to rear elevation.
Ensuite Bathroom - A stunning new bathroom with a contemporary three piece sanitary suite comprising close coupled w.c., a vanity hand wash hand basin, walk in shower enclosure with overhead shower, anthracite heated towel rail, partially tiled wall and tiled floor, window to the side elevation.
Bedroom 2 - 5.59m x 3.20m (18'4" x 10'6") - Window to front elevation and built in cupboards.
Bedroom 3 - 3.66m x 3.58m (12' x 11'9") - Window to rear elevation and mounting on wall for television.
Bedroom 4 - 3.63m maximum x 3.51m (11'11" maximum x 11'6") - Mounting on wall for television and window to front elevation.
Bathroom - A fabulous bathroom with a four piece sanitary suite comprising freestanding slipper bath, close coupled w.c., corner shower enclosure, wall mounted vanity unit with twin hand wash basins, tiled floor, partially tiled walls, anthracite heated towel rail, wall mirror with inset LEDs and window to the rear elevations.
Outside - The property is in an elevated position set back from High Street with a newly turfed garden to the front. A wide brick set drive leads up to a large double garage with electric up and over door, three windows to the front elevation, internal door opening into the utility room. Supplied with light and power there is also a new wall mounted central heating boiler. The rear garden has been landscaped for ease of maintenance with a patio adjacent to the garden room and in the ideal position to make the best of the afternoon/evening sun. The garden is largely laid to lawn with an ornamental tree to one corner.
Services - All mains services are available or connected to the property.
Central Heating - The property benefits from a gas fired central heating system.
Double Glazing - The property benefits from uPVC Double Glazing.
Tenure - We believe the tenure of the property to be Freehold (this will be confirmed by the vendor's solicitor).
Council Tax - The Council Tax Band for this property is Band F.
Viewing - Contact the agents Willerby office on[use Contact Agent Button] for prior appointment to view.
Financial Services - Quick & Clarke are delighted to be able to offer the locally based professional services of PR Mortgages Ltd to provide you with impartial specialist and in depth mortgage advice.
With access to the whole of market and also exclusive mortgage deals not normally available on the high street we are confident that they will be able to help find the very best deal for you.
Take the difficulty out of finding the right mortgage; for further details contact our Willerby office on[use Contact Agent Button] or [use Contact Agent Button]
Epc Rating - For full details of the EPC rating of this property please contact our office.
THE PROPERTY
A stunning property which has undergone an extensive program of modernisation and remodelling. Situated in the centre of this much sought after village with its excellent amenities - this property will not fail to impress.
Bosting a stunning open plan living, dining kitchen & two beautiful bathrooms, the property also offers four double bedrooms and is immaculately presented throughout.
In an elevated postion and within easy to maintain gardens the house has a double garage and parking. Viewing is highly recommended.
Location - The property occupies an elevated position and central to the village on High Street and close to its junction with Aston Hall Drive.
North Ferriby is a highly regarded East Yorkshire village lying at the foot of the south side of the Yorkshire Wolds and on the on the banks of the River Humber. With a superb community feel the village has an excellent array of amenities which includes a Co-op supermarket, popular Public House, Primary School, an array of local shops and a Railway Station. Lying adjacent to the A63/M62 and in the catchment area of a highly regarded South Hunsley Secondary School, the village is deservedly sought after as a residential destination.
The Accommodation Comprises -
Ground Floor -
Entrance Hall - 6.30m x 3.02m (20'8" x 9'11") - Making an immediate impact on this stunning property is the wide and welcoming entrance hall. A modern composite front door has glass panels either side and a large feature window above which creates a superb light and bright ambiance. Porcelain tiled floor, feature oak staircase leading to the first floor accommodation with anthracite spindles.
Cloakroom - Downstairs cloakroom with a close coupled w.c. and pedestal hand wash basin, continuation of the porcelain tiled floor.
Living Room - 7.19m x 3.63m (23'7" x 11'11") - A very well proportioned dual aspect room with window to the front elevation and patio doors to the rear opening onto the garden. The focal point of the room is a wood burning stove with TV mounting above.
Open Plan Living Dining Kitchen - 6.30m x 7.42m max dims (20'8" x 24'4" max dims) - A fabulous remodelling and extension to the rear of the property to create a superb 'L' shaped open plan living dining kitchen with garden room.
The stunning kitchen has an extensive range of wall and base storage units with contemporary coloured fronts and matching large centre island, integrated double Siemens oven with WIFI connectivity, integrated coffee machine, wine cooler, fridge and further 50/50 integrated fridge freezer, 1 1/2 bowl sink and drainer with Quooker tap, Siemens induction hob, dishwasher & porcelain tiled floor.
Within the garden room there is a continuation of the porcelain tiled floor, two floor to ceiling windows, large central skylight and bifold doors opening into the rear garden.
Utility Room - 3.02m x 2.18m (9'11" x 7'2") - With a stainless steel sink and drainer, composite door providing access to the side of the property, space and plumbing for washing machine and tumble dryer and internal door opening into the double garage.
First Floor -
Landing - Window to front elevation and airing cupboard with radiator.
Bedroom 1 - 4.04m x 3.48m (13'3" x 11'5") - With an array of built in wardrobes and window to rear elevation.
Ensuite Bathroom - A stunning new bathroom with a contemporary three piece sanitary suite comprising close coupled w.c., a vanity hand wash hand basin, walk in shower enclosure with overhead shower, anthracite heated towel rail, partially tiled wall and tiled floor, window to the side elevation.
Bedroom 2 - 5.59m x 3.20m (18'4" x 10'6") - Window to front elevation and built in cupboards.
Bedroom 3 - 3.66m x 3.58m (12' x 11'9") - Window to rear elevation and mounting on wall for television.
Bedroom 4 - 3.63m maximum x 3.51m (11'11" maximum x 11'6") - Mounting on wall for television and window to front elevation.
Bathroom - A fabulous bathroom with a four piece sanitary suite comprising freestanding slipper bath, close coupled w.c., corner shower enclosure, wall mounted vanity unit with twin hand wash basins, tiled floor, partially tiled walls, anthracite heated towel rail, wall mirror with inset LEDs and window to the rear elevations.
Outside - The property is in an elevated position set back from High Street with a newly turfed garden to the front. A wide brick set drive leads up to a large double garage with electric up and over door, three windows to the front elevation, internal door opening into the utility room. Supplied with light and power there is also a new wall mounted central heating boiler. The rear garden has been landscaped for ease of maintenance with a patio adjacent to the garden room and in the ideal position to make the best of the afternoon/evening sun. The garden is largely laid to lawn with an ornamental tree to one corner.
Services - All mains services are available or connected to the property.
Central Heating - The property benefits from a gas fired central heating system.
Double Glazing - The property benefits from uPVC Double Glazing.
Tenure - We believe the tenure of the property to be Freehold (this will be confirmed by the vendor's solicitor).
Council Tax - The Council Tax Band for this property is Band F.
Viewing - Contact the agents Willerby office on[use Contact Agent Button] for prior appointment to view.
Financial Services - Quick & Clarke are delighted to be able to offer the locally based professional services of PR Mortgages Ltd to provide you with impartial specialist and in depth mortgage advice.
With access to the whole of market and also exclusive mortgage deals not normally available on the high street we are confident that they will be able to help find the very best deal for you.
Take the difficulty out of finding the right mortgage; for further details contact our Willerby office on[use Contact Agent Button] or [use Contact Agent Button]
Epc Rating - For full details of the EPC rating of this property please contact our office.
Council tax
First listed
Over a month agoEnergy Performance Certificate
High Street, North Ferriby
Placebuzz mortgage repayment calculator
Monthly repayment
The Est. Mortgage is for a 25 years repayment mortgage based on a 10% deposit and a 5.5% annual interest. It is only intended as a guide. Make sure you obtain accurate figures from your lender before committing to any mortgage. Your home may be repossessed if you do not keep up repayments on a mortgage.
High Street, North Ferriby - Streetview
DISCLAIMER: Property descriptions and related information displayed on this page are marketing materials provided by Quick & Clarke - Beverley. Placebuzz does not warrant or accept any responsibility for the accuracy or completeness of the property descriptions or related information provided here and they do not constitute property particulars. Please contact Quick & Clarke - Beverley for full details and further information.





