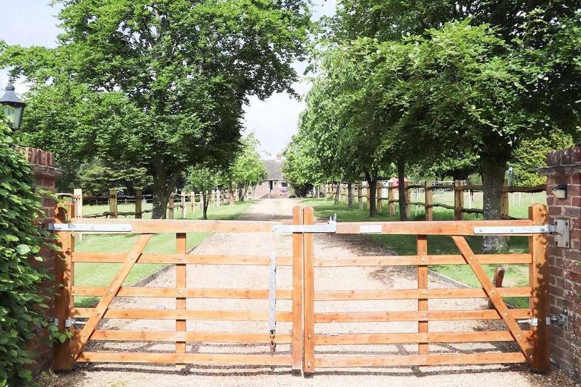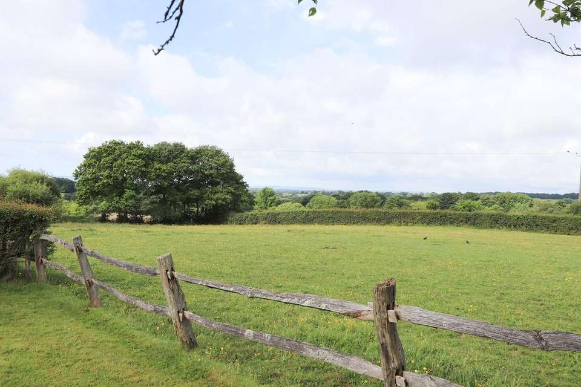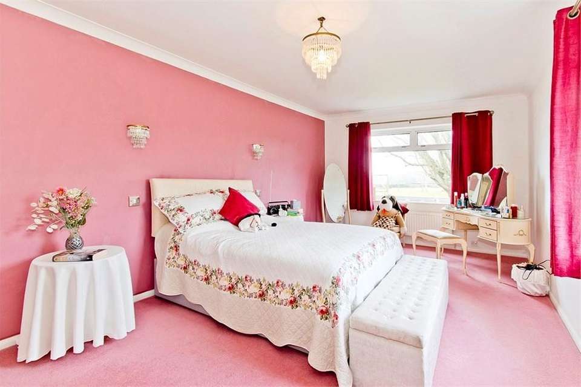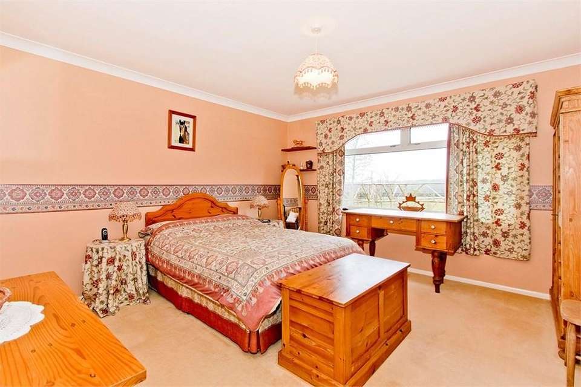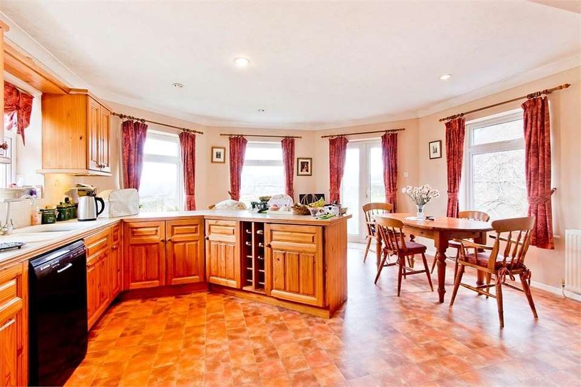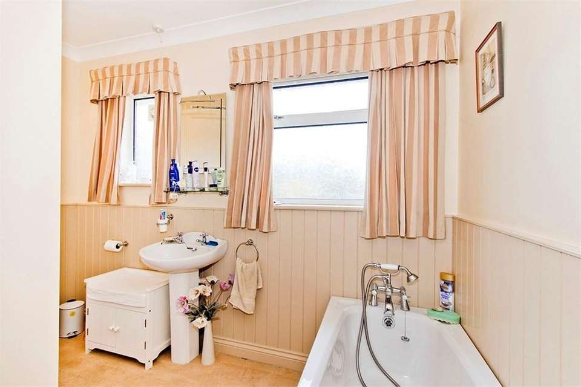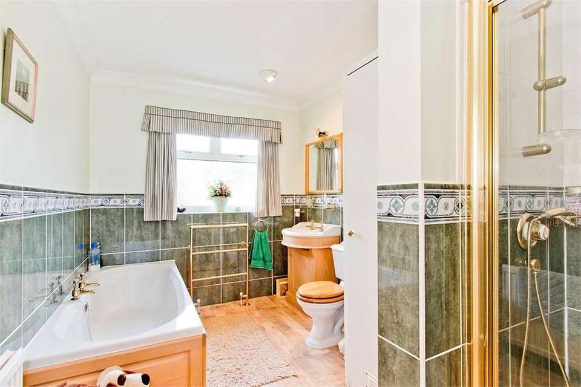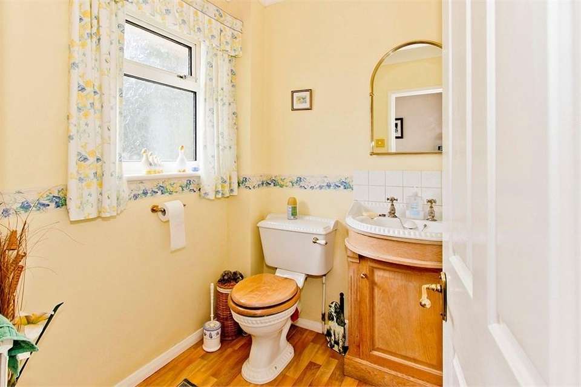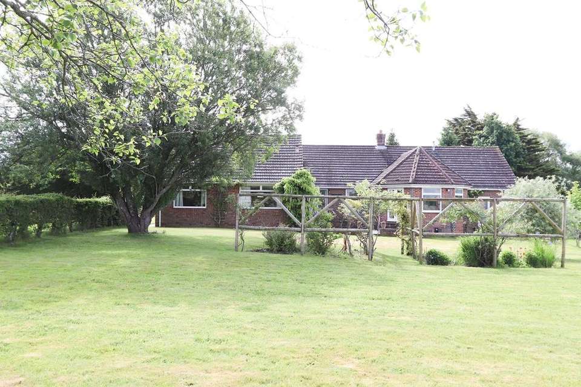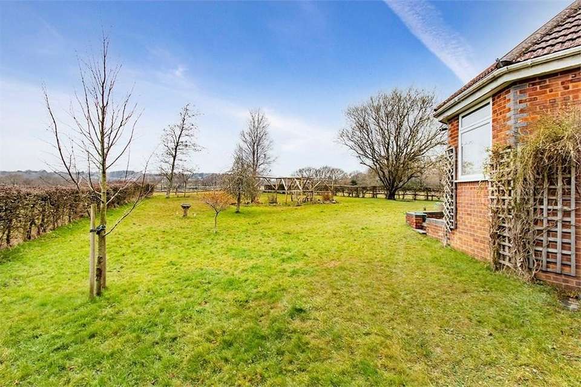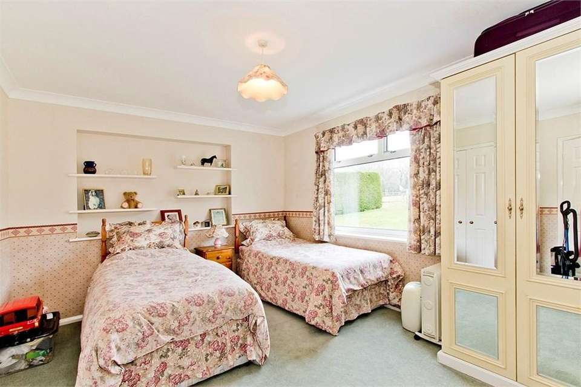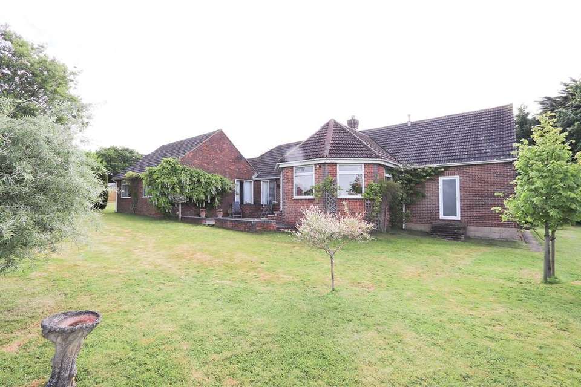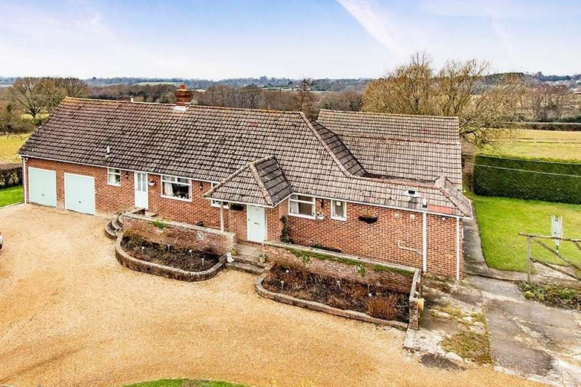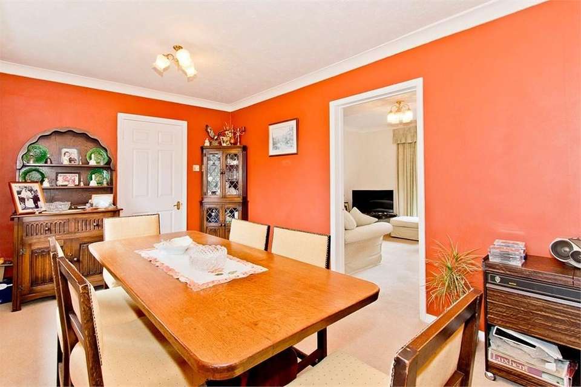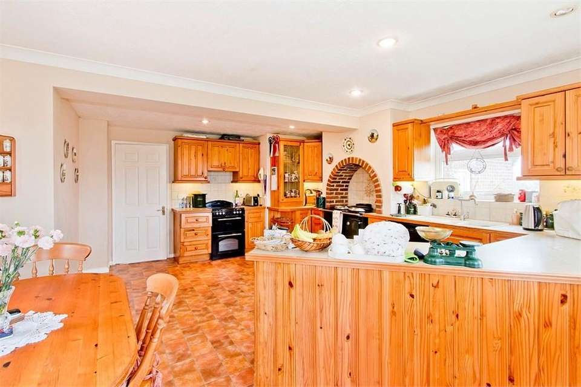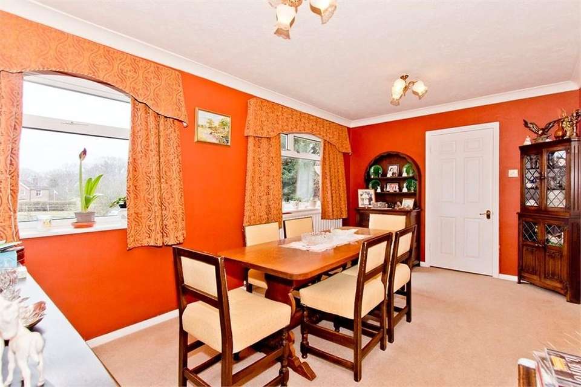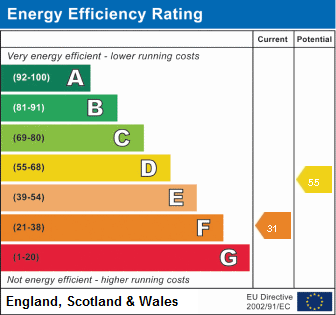3 bedroom detached bungalow for sale
Middle Lane, THREE CUPS, HEATHFIELD, TN21bungalow
bedrooms
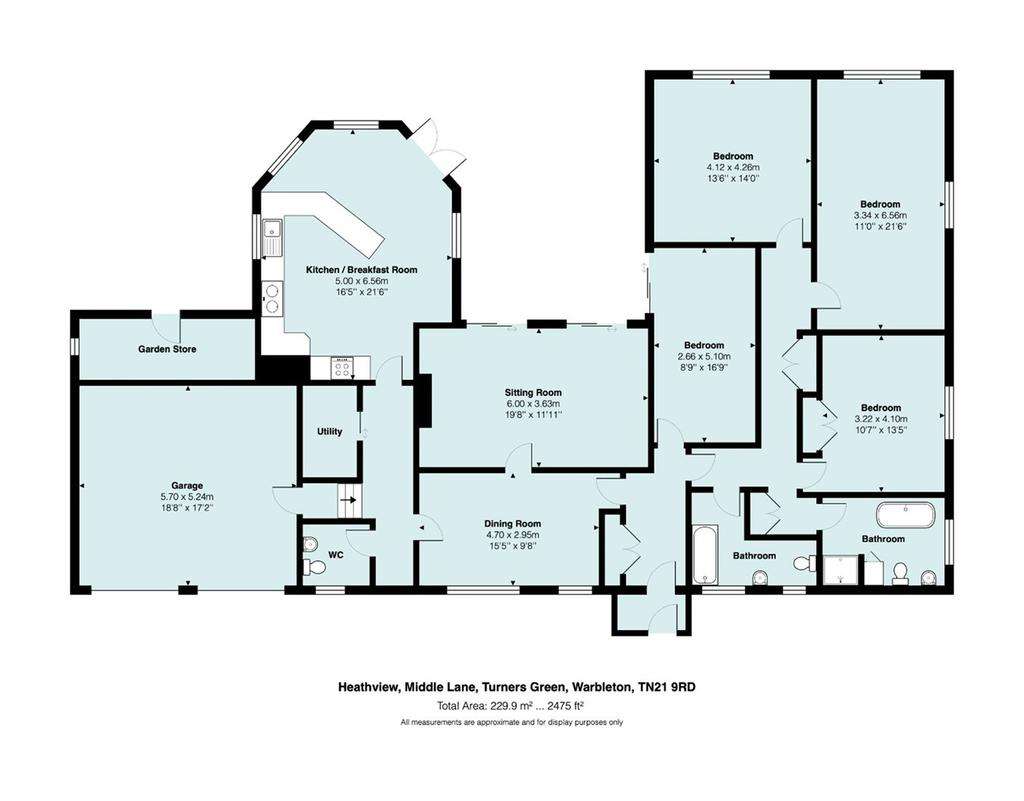
Property photos

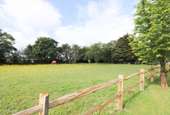
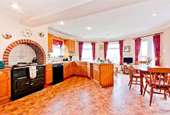
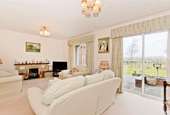
+16
Property description
A wonderful opportunity to purchase a large four bedroom detached bungalow complete with integral double garage set at the end of a long private driveway amidst gardens and grounds that extend to approximately 3 acres with lovely south westerly views towards the South Downs.
This spacious property is ideal for family living with two receptions an impressive kitchen/breakfast room and four bedrooms. There is also an integral garage and it is considered there is potential for the property to be further enlarged and altered, subject to any necessary consent.
Set at the end of a long private driveway the property stands well back from the lane with gardens and grounds amount to approximately 3 acres.
With its wonderful location which is within easy reach of the market town of Heathfield and Stonegate railway station, viewing is highly recommended.NOTE: The property is connected to a private drainage system and calor gas.
THE ACCOMMODATION COMPRISES
ENTRANCE PORCH
6' x 2' 8" (1.83m x 0.81m) further glazed door through to
RECEPTION HALL
13' x 5' (3.96m x 1.52m) with loft access, large double cupboard with overhead storage and fuseboard.
DINING ROOM
17' 3" x 9' 8" (5.26m x 2.95m) with two large windows to front and opening into
LIVING ROOM
19' 8" x 12' (5.99m x 3.66m) with two sets of sliding glazed doors onto patio, central stone open fireplace with tiled hearth.
REAR HALLWAY
giving access to the kitchen and integral garage.
KITCHEN
21' 6" x 16' 5" (6.55m x 5.00m) an impressive triple aspect room with double doors opening to the gardens. The kitchen is fitted with a range of base and wall mounted kitchen cabinets incorporating cupboards and drawers with spaces and plumbing for appliances. There is an Esse double LPG oven range and a separate cooker. The large area of working surface incorporates a 1 1/2 bowl
acrylic sink with mixer tap and drainer and there is ample space for a breakfast table.
UTILITY ROOM
16' 2" x 4' 6" (4.93m x 1.37m) with spaces and plumbing for appliances with three fitted wall cabinets.
CLOAKROOM
with obscured window to front and fitted with a vanity sink unit and low level wc.
STUDY/BEDROOM 4
16' 9" x 8' 8" (5.11m x 2.64m) with sliding glazed doors to patio and garden.
From the main entrance hall a door connects through to
LARGE HALLWAY
giving access to the bedroom accommodation, with a large double airing cupboard and further double wardrobe cupboard.
BATHROOM
with obscured window to front, part panelled walls and fitted with a white low level wc, pedestal wash hand basin, panelled bath and heated towel rail.
MAIN BATHROOM
with obscured window to side, part tiled and fitted with a white panelled bath, vanity sink unit, low level wc and tile enclosed shower. Cupboard housing the gas fired boiler.
MASTER BEDROOM
21' 5" x 11' (6.53m x 3.35m) a dual aspect room enjoying views over the fields.
BEDROOM 2
13' 6" x 14' 1" (4.11m x 4.29m) with picture window taking in views of the gardens and beyond.
BEDROOM 3
13' 6" x 12' 2" (4.11m x 3.71m) with large picture window to side garden, double wardrobe cupboard.
OUTSIDE
Approached over a long gravel driveway Heathview stands well back from the road with a central driveway with a paddock to one side. The driveway leads up to a turning circle providing extensive parking in front of the property.
The bungalow sits in a formal area of garden that wraps around each side providing areas of lawn that are enclosed with hedging and post and rail fencing. The rear garden provides a patio and level lawn which is enclosed with established hedging and post and rail fencing with views over the fields with distant country views beyond. There is a large garden store access from the rear garden.
There are three paddocks, the whole amounting to approximately 3 acres (TBV)
INTEGRAL GARAGE
18' 8" x 17' (5.69m x 5.18m) with 10' 9" ceiling height, power, light and two sets of up and over doors.
This spacious property is ideal for family living with two receptions an impressive kitchen/breakfast room and four bedrooms. There is also an integral garage and it is considered there is potential for the property to be further enlarged and altered, subject to any necessary consent.
Set at the end of a long private driveway the property stands well back from the lane with gardens and grounds amount to approximately 3 acres.
With its wonderful location which is within easy reach of the market town of Heathfield and Stonegate railway station, viewing is highly recommended.NOTE: The property is connected to a private drainage system and calor gas.
THE ACCOMMODATION COMPRISES
ENTRANCE PORCH
6' x 2' 8" (1.83m x 0.81m) further glazed door through to
RECEPTION HALL
13' x 5' (3.96m x 1.52m) with loft access, large double cupboard with overhead storage and fuseboard.
DINING ROOM
17' 3" x 9' 8" (5.26m x 2.95m) with two large windows to front and opening into
LIVING ROOM
19' 8" x 12' (5.99m x 3.66m) with two sets of sliding glazed doors onto patio, central stone open fireplace with tiled hearth.
REAR HALLWAY
giving access to the kitchen and integral garage.
KITCHEN
21' 6" x 16' 5" (6.55m x 5.00m) an impressive triple aspect room with double doors opening to the gardens. The kitchen is fitted with a range of base and wall mounted kitchen cabinets incorporating cupboards and drawers with spaces and plumbing for appliances. There is an Esse double LPG oven range and a separate cooker. The large area of working surface incorporates a 1 1/2 bowl
acrylic sink with mixer tap and drainer and there is ample space for a breakfast table.
UTILITY ROOM
16' 2" x 4' 6" (4.93m x 1.37m) with spaces and plumbing for appliances with three fitted wall cabinets.
CLOAKROOM
with obscured window to front and fitted with a vanity sink unit and low level wc.
STUDY/BEDROOM 4
16' 9" x 8' 8" (5.11m x 2.64m) with sliding glazed doors to patio and garden.
From the main entrance hall a door connects through to
LARGE HALLWAY
giving access to the bedroom accommodation, with a large double airing cupboard and further double wardrobe cupboard.
BATHROOM
with obscured window to front, part panelled walls and fitted with a white low level wc, pedestal wash hand basin, panelled bath and heated towel rail.
MAIN BATHROOM
with obscured window to side, part tiled and fitted with a white panelled bath, vanity sink unit, low level wc and tile enclosed shower. Cupboard housing the gas fired boiler.
MASTER BEDROOM
21' 5" x 11' (6.53m x 3.35m) a dual aspect room enjoying views over the fields.
BEDROOM 2
13' 6" x 14' 1" (4.11m x 4.29m) with picture window taking in views of the gardens and beyond.
BEDROOM 3
13' 6" x 12' 2" (4.11m x 3.71m) with large picture window to side garden, double wardrobe cupboard.
OUTSIDE
Approached over a long gravel driveway Heathview stands well back from the road with a central driveway with a paddock to one side. The driveway leads up to a turning circle providing extensive parking in front of the property.
The bungalow sits in a formal area of garden that wraps around each side providing areas of lawn that are enclosed with hedging and post and rail fencing. The rear garden provides a patio and level lawn which is enclosed with established hedging and post and rail fencing with views over the fields with distant country views beyond. There is a large garden store access from the rear garden.
There are three paddocks, the whole amounting to approximately 3 acres (TBV)
INTEGRAL GARAGE
18' 8" x 17' (5.69m x 5.18m) with 10' 9" ceiling height, power, light and two sets of up and over doors.
Council tax
First listed
Over a month agoEnergy Performance Certificate
Middle Lane, THREE CUPS, HEATHFIELD, TN21
Placebuzz mortgage repayment calculator
Monthly repayment
The Est. Mortgage is for a 25 years repayment mortgage based on a 10% deposit and a 5.5% annual interest. It is only intended as a guide. Make sure you obtain accurate figures from your lender before committing to any mortgage. Your home may be repossessed if you do not keep up repayments on a mortgage.
Middle Lane, THREE CUPS, HEATHFIELD, TN21 - Streetview
DISCLAIMER: Property descriptions and related information displayed on this page are marketing materials provided by Campbell's Estate Agents - Battle. Placebuzz does not warrant or accept any responsibility for the accuracy or completeness of the property descriptions or related information provided here and they do not constitute property particulars. Please contact Campbell's Estate Agents - Battle for full details and further information.





