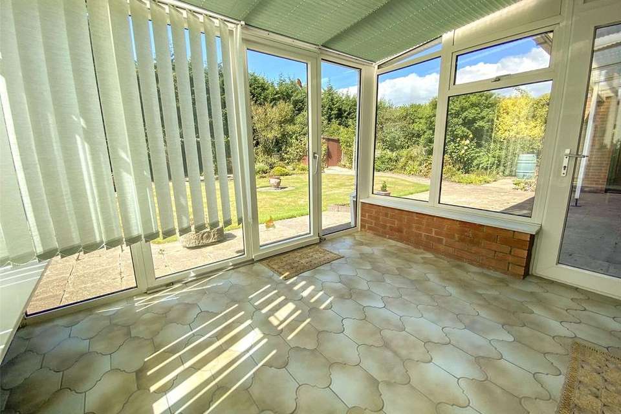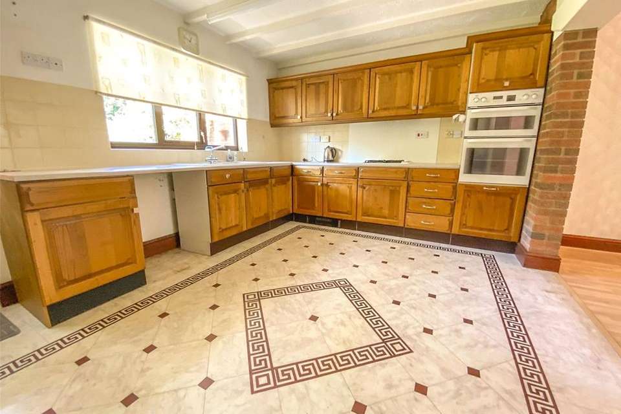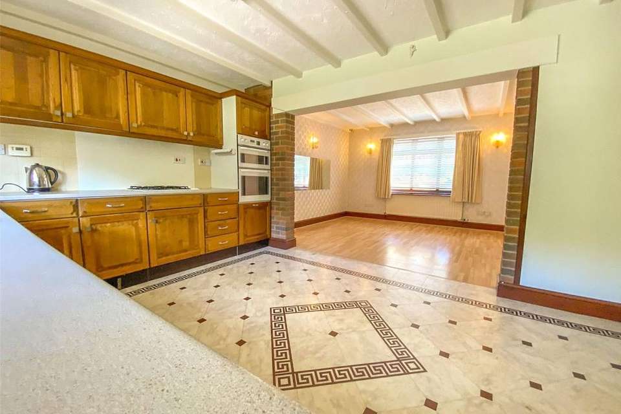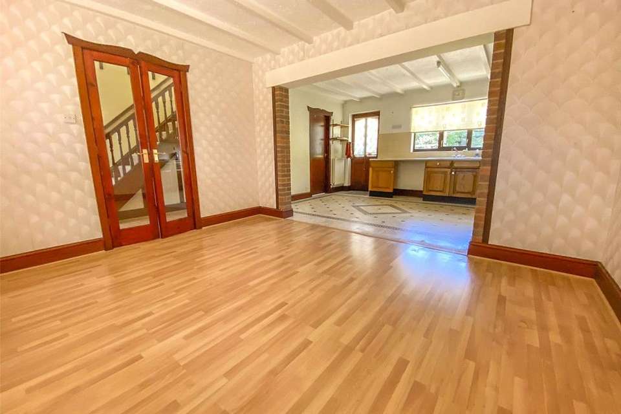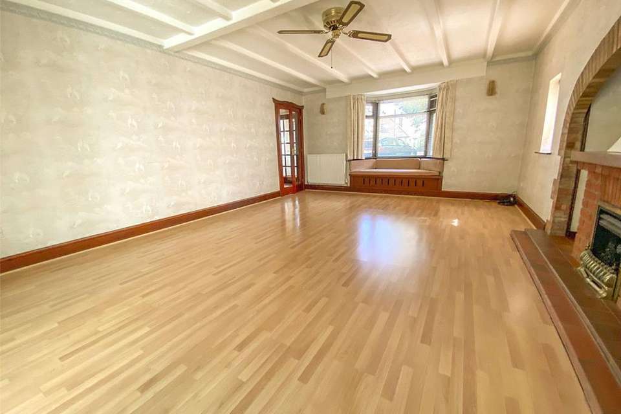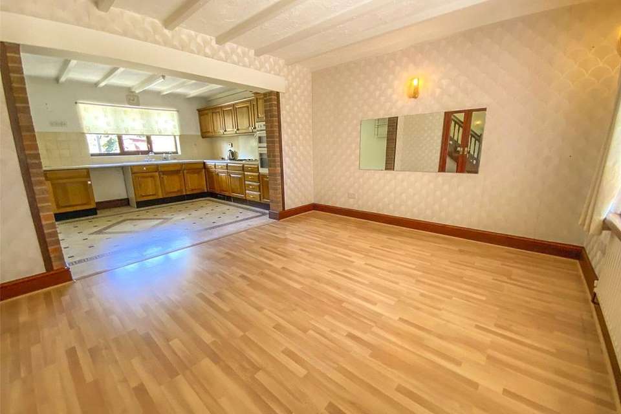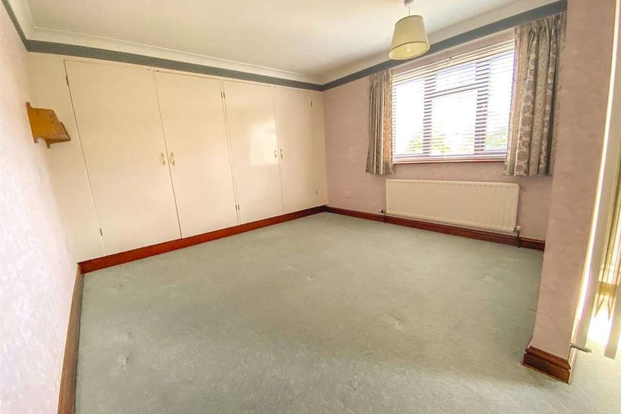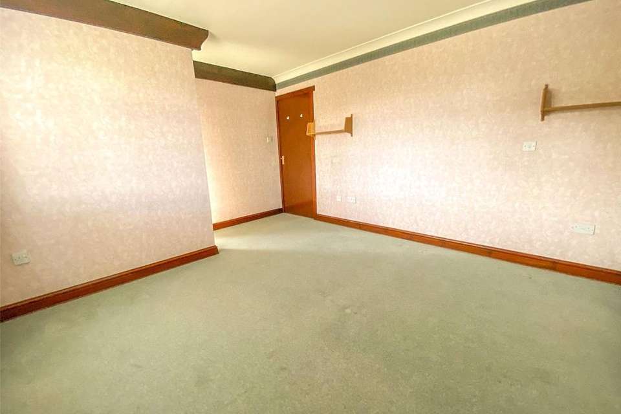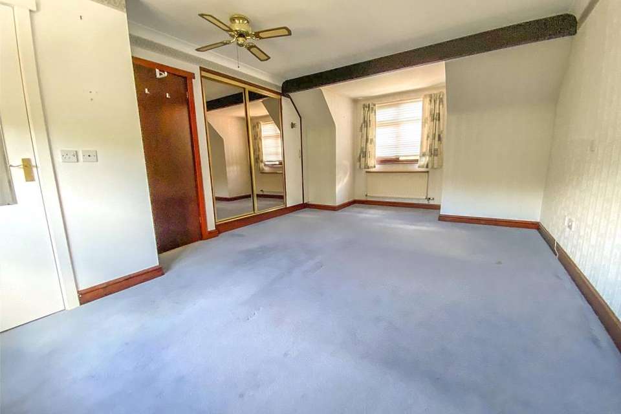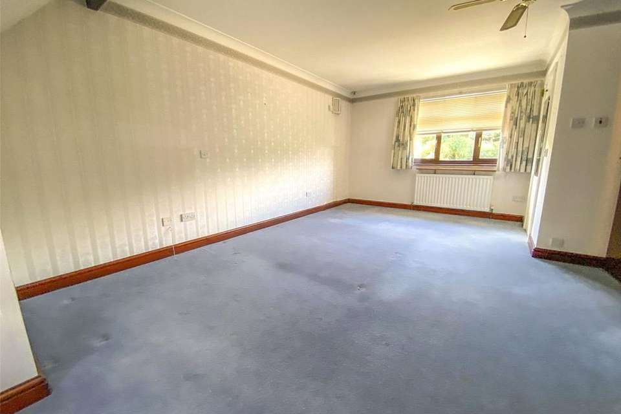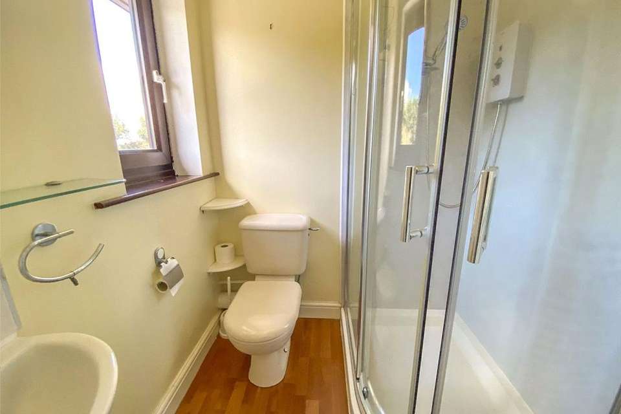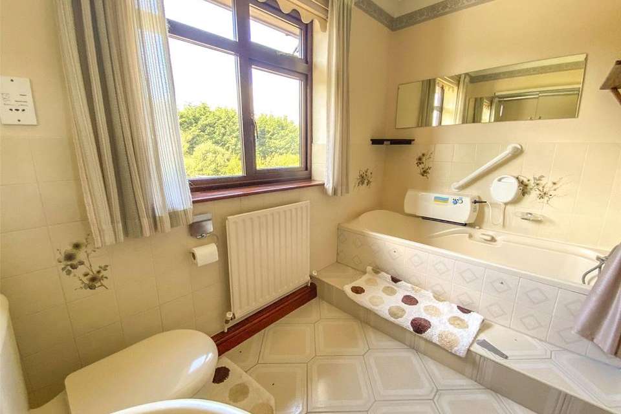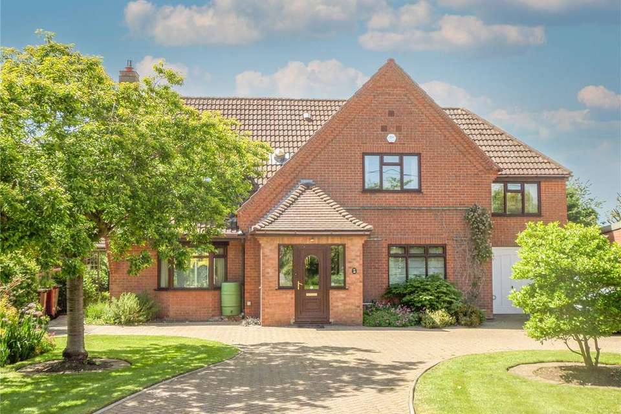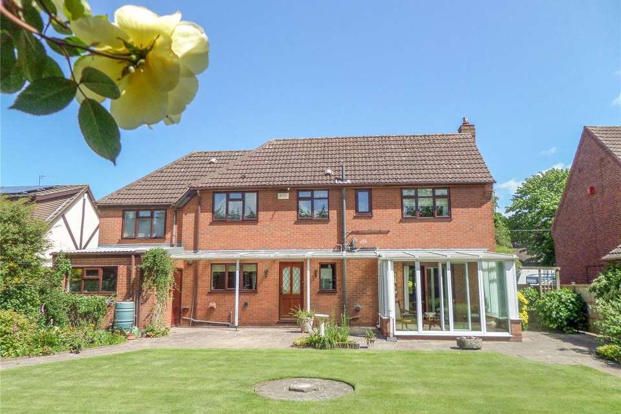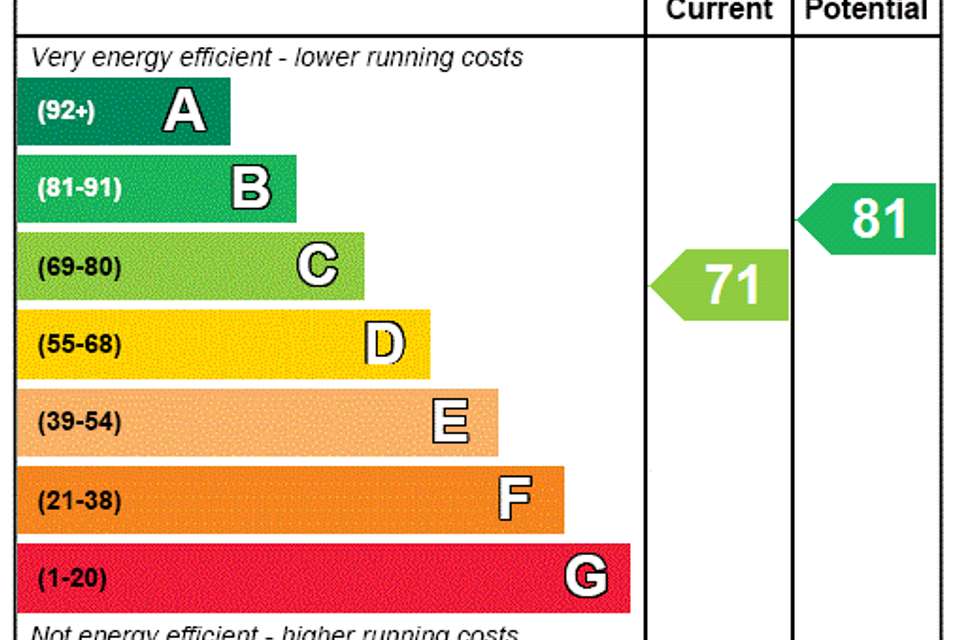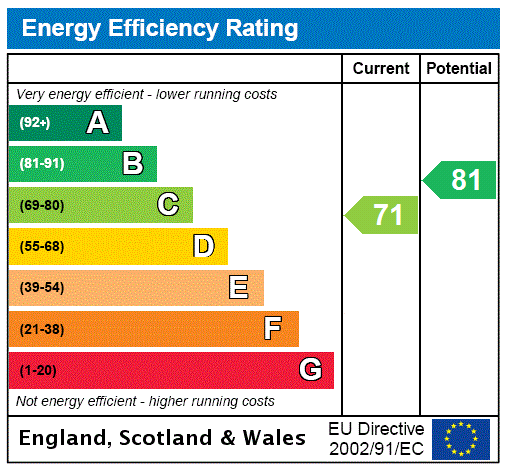3 bedroom detached house for sale
Ferry Road, Barrow-Upon-Humber, North Lincolnshire, DN19detached house
bedrooms
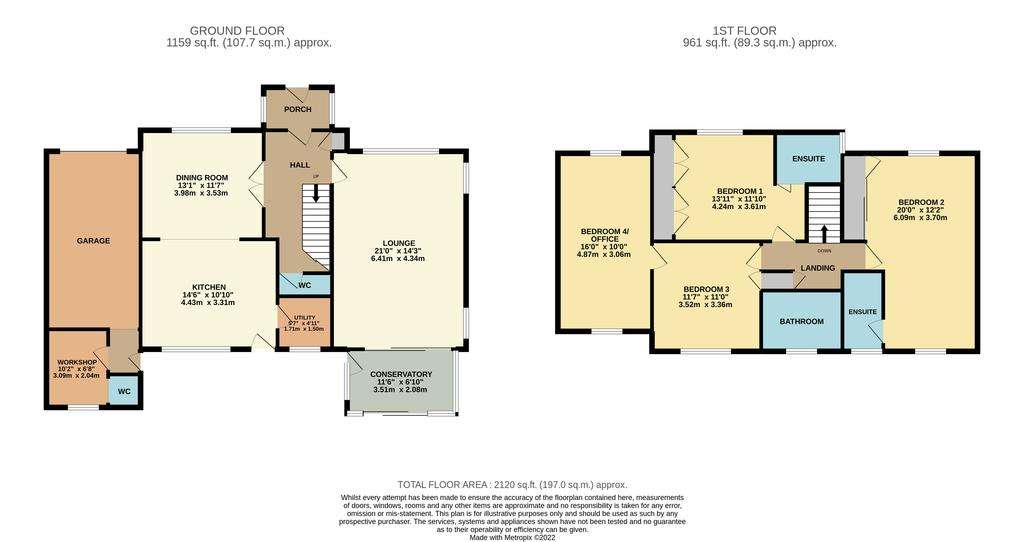
Property photos

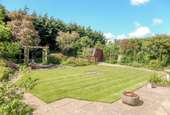
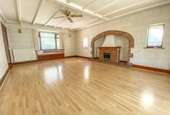
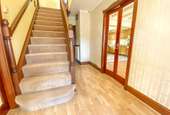
+15
Property description
A superbly proportioned detached family home in an established and sought after residential location. This distinctive property offers flexible living accommodation.
There is also scope for the ability to remodel the property to individual taste and needs of a growing family.
The property benefits from being set back beyond deep lawns and a sweeping driveway with a reception parking area leading to the attached garage with workshop facilities and attached cloakroom. The enclosed rear gardens have been landscaped and are particularly private.
The property briefly comprises; entrance porch, reception hall, cloakroom, lounge, conservatory, dining room, kitchen, pantry. To the first floor there are four bedrooms, two of which benefit from ensuite facilities and the remaining being served by a family bathroom.
The property is set back from the road and approached over a curving block paved driveway with additional reception area allowing extensive off road parking. The remainder of the front is lawned with landscaped ornamental shrub beds and borders. There is an integral single garage (18'2 x 8'10 internally) with up and over electric door, electric light and power and insulated water cylinder. To the rear of the garage there is an attached workshop (10'2 max x 7'7) with low flush wc, wall mounted wash hand basin, gas fired central heating boiler, uPVC double glazed window and electric light and power. An external door front the rear of the garage leads onto the rear patio, with a protective overhead canopy that links with the conservatory. A gated side access allows entry to the rear of the property which has been landscaped to include a flagged terrace overlooking a central shaped lawn with mature shrub and flower borders, small ornamental pond and timber garden shed.
There is also scope for the ability to remodel the property to individual taste and needs of a growing family.
The property benefits from being set back beyond deep lawns and a sweeping driveway with a reception parking area leading to the attached garage with workshop facilities and attached cloakroom. The enclosed rear gardens have been landscaped and are particularly private.
The property briefly comprises; entrance porch, reception hall, cloakroom, lounge, conservatory, dining room, kitchen, pantry. To the first floor there are four bedrooms, two of which benefit from ensuite facilities and the remaining being served by a family bathroom.
The property is set back from the road and approached over a curving block paved driveway with additional reception area allowing extensive off road parking. The remainder of the front is lawned with landscaped ornamental shrub beds and borders. There is an integral single garage (18'2 x 8'10 internally) with up and over electric door, electric light and power and insulated water cylinder. To the rear of the garage there is an attached workshop (10'2 max x 7'7) with low flush wc, wall mounted wash hand basin, gas fired central heating boiler, uPVC double glazed window and electric light and power. An external door front the rear of the garage leads onto the rear patio, with a protective overhead canopy that links with the conservatory. A gated side access allows entry to the rear of the property which has been landscaped to include a flagged terrace overlooking a central shaped lawn with mature shrub and flower borders, small ornamental pond and timber garden shed.
Council tax
First listed
Over a month agoEnergy Performance Certificate
Ferry Road, Barrow-Upon-Humber, North Lincolnshire, DN19
Placebuzz mortgage repayment calculator
Monthly repayment
The Est. Mortgage is for a 25 years repayment mortgage based on a 10% deposit and a 5.5% annual interest. It is only intended as a guide. Make sure you obtain accurate figures from your lender before committing to any mortgage. Your home may be repossessed if you do not keep up repayments on a mortgage.
Ferry Road, Barrow-Upon-Humber, North Lincolnshire, DN19 - Streetview
DISCLAIMER: Property descriptions and related information displayed on this page are marketing materials provided by DDM Residential - Barton On Humber. Placebuzz does not warrant or accept any responsibility for the accuracy or completeness of the property descriptions or related information provided here and they do not constitute property particulars. Please contact DDM Residential - Barton On Humber for full details and further information.





