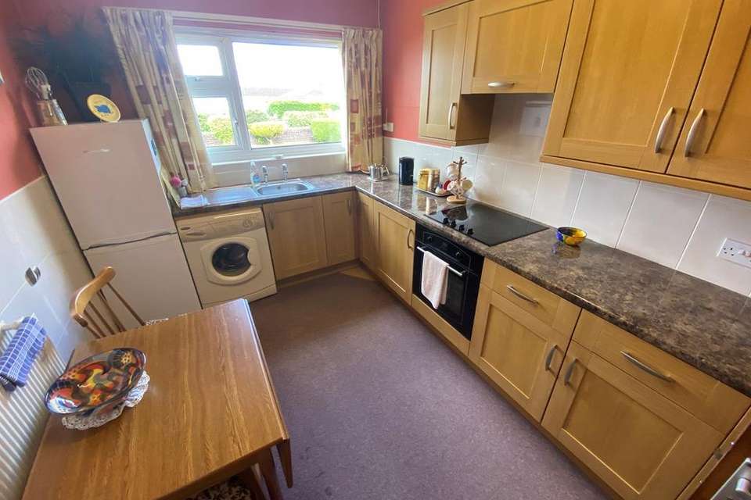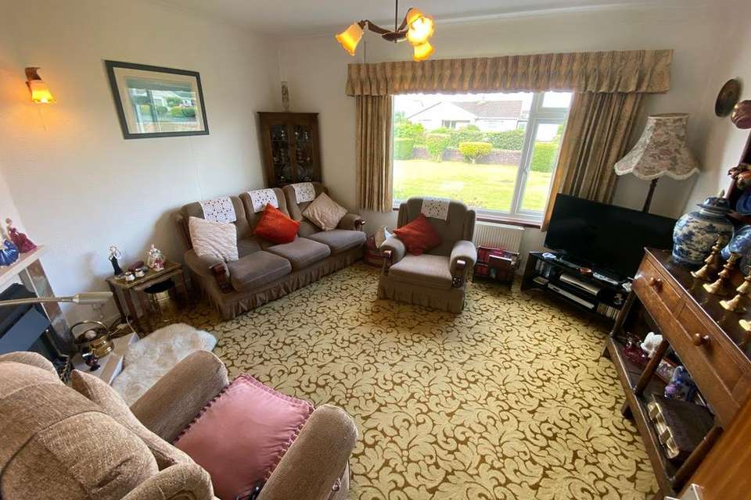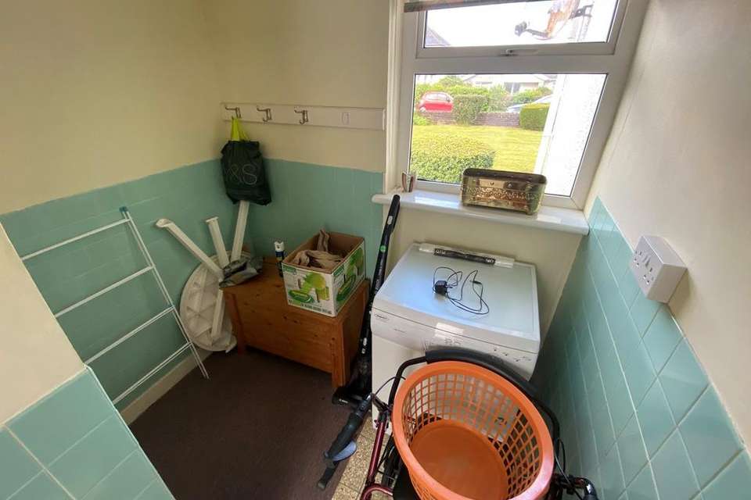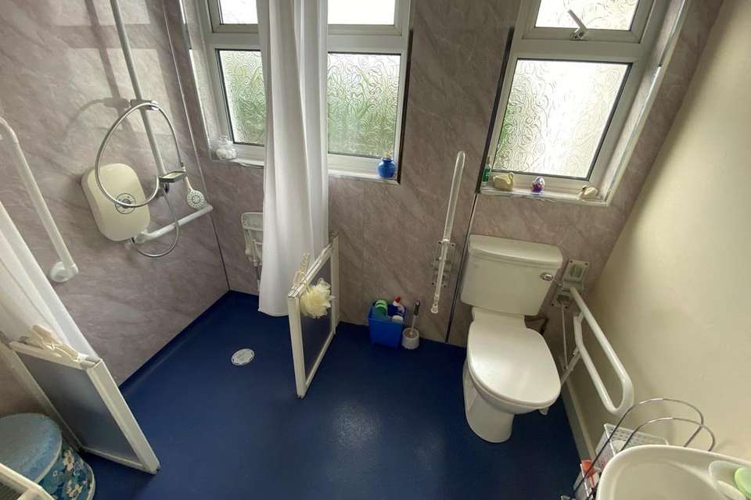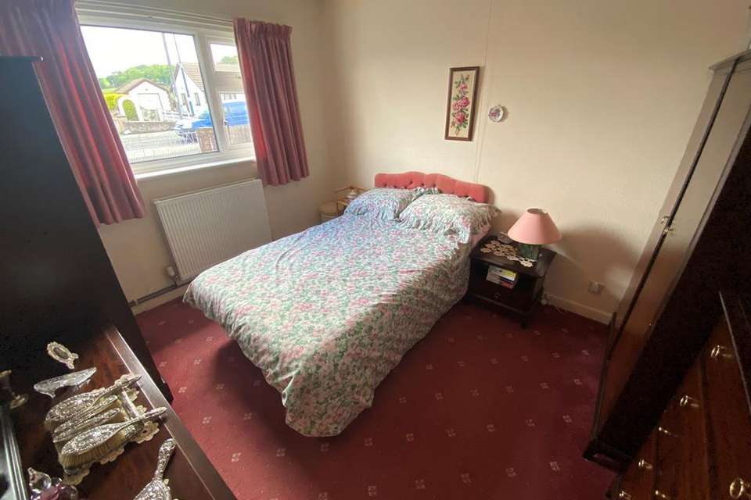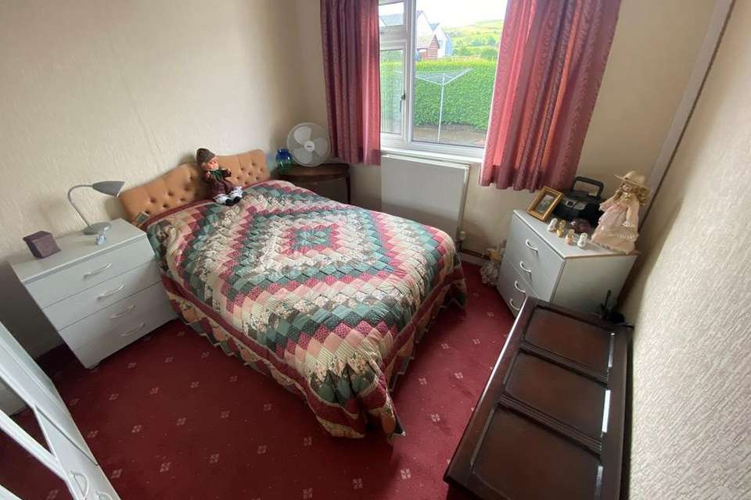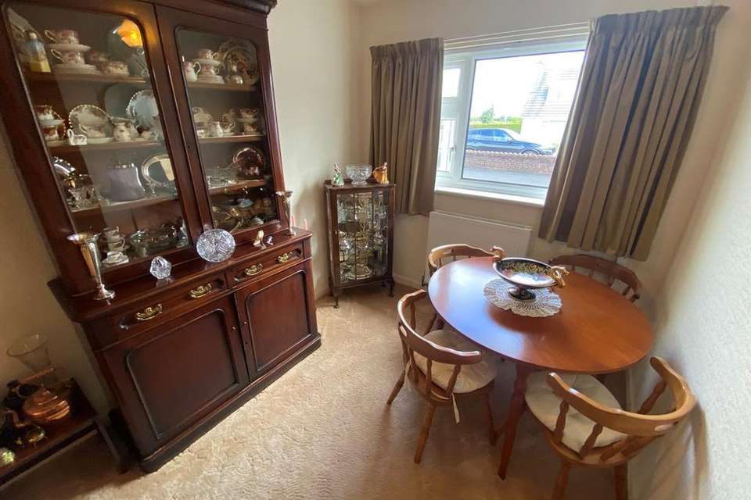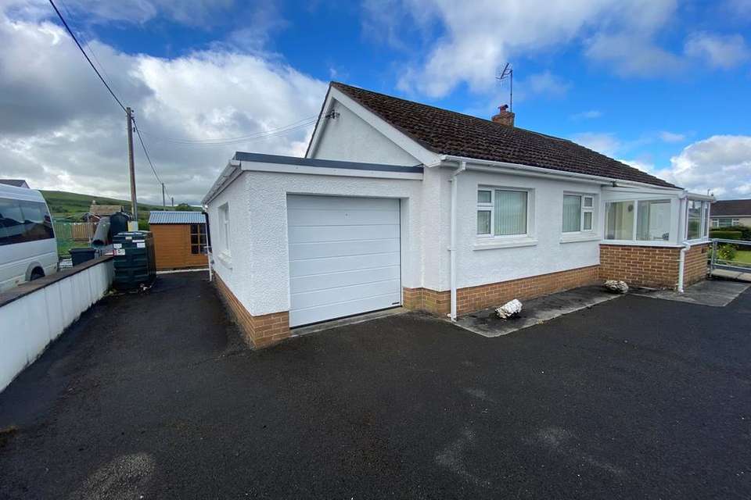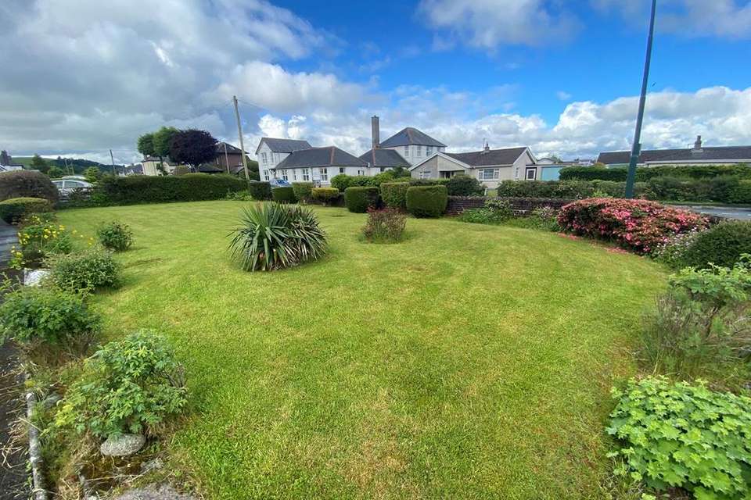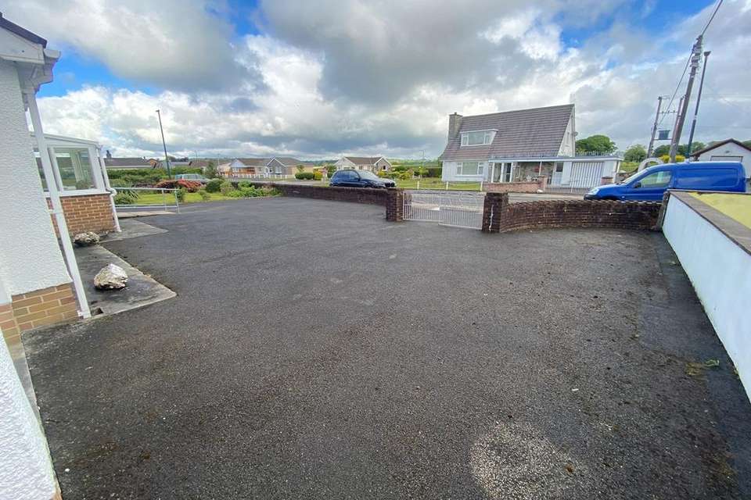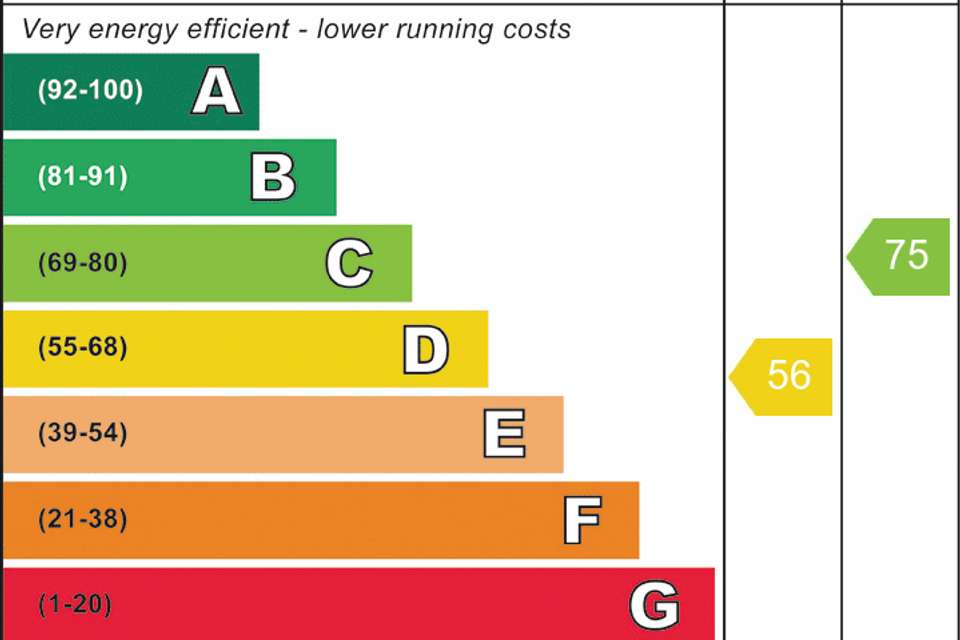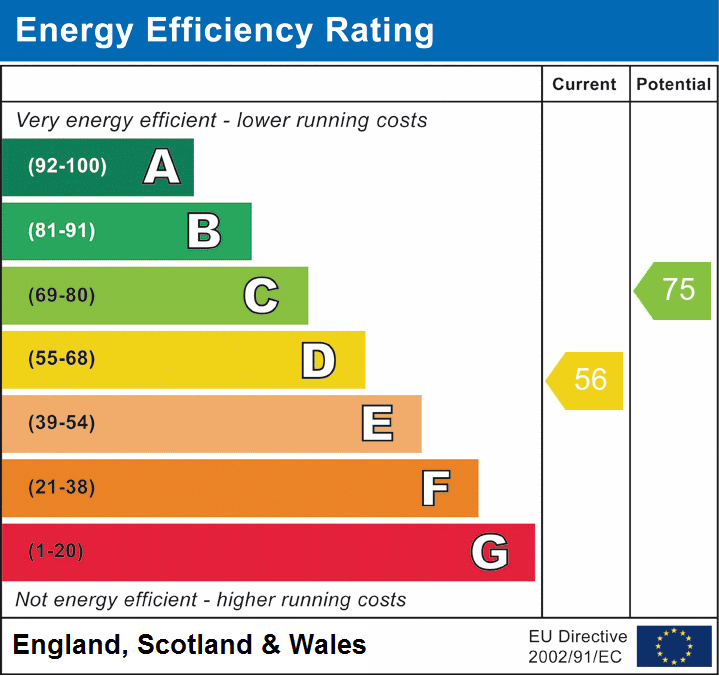3 bedroom detached bungalow for sale
Tregaron, SY25bungalow
bedrooms
Property photos
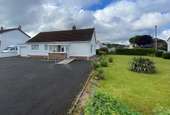
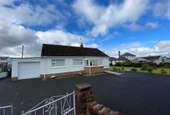
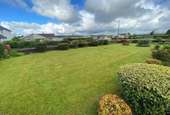
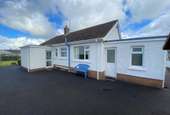
+11
Property description
* Highly appealing detached bungalow * Pleasantly positioned on a generous corner plot at the edge of the Town * Spacious and well presented 3 bedroomed accommodation * Oil fired central heating, UPVC double glazing and Broadband available * Perfect Family home or for retirement living* Attached garage, Summer House and useful yard area * Mature grounds with extensive level lawned area to the side * Well kept with an abundance of ornamental bushes and shrubbery * Ample parking within a walled tarmacadamed driveway* Edge of popular Market Town location - Within a popular cul-de-sac * Short walk to the local Primary and Secondary Schools and local Town amenities * Tregaron lies at the foothills of the renowned Cambrian Mountains with fast outdoor pursuits * Viewing are highly recommended
We are informed by the current Vendors that the property benefits from mains water, mains electricity, mains drainage, oil fired central heating, UPVC double glazing, telephone subject to B.T. transfer regulations, Broadband available.
LOCATION
Tregaron is located in the upper reaches of the Teifi Valley at the foothills of the Cambrian Mountains, within 16 miles from the University Town Coastal Resort and Administrative Centre of Aberystwyth and 11 miles North from the University Town of Lampeter. The Town of Tregaron offers a wide range of amenities including Public House, Convenience Store, Newsagents, Hotel, Primary and Secondary Schooling, Leisure Centre, Garage, Places of Worship, Doctors Surgery and Chemist. A wider range of amenities is available in Aberystwyth and Lampeter.
GENERAL DESCRIPTION
Here lies an appealing detached bungalow enjoying a generous corner plot on the edge of Tregaron. The property is well presented and offers deceptive 3 bedroomed accommodation that benefits from oil fired central heating and UPVC double glazing.
Externally it enjoys an extensive plot with ample parking on a tarmacadamed driveway and an attached garage. In all an appealing property at the foothills of the Cambrian Mountains. Currently consisting of the following.
FRONT PORCH
7' 8" x 4' 3" (2.34m x 1.30m). Of UPVC construction with front entrance door.
RECEPTION HALL
With radiator, airing cupboard.
LIVING ROOM
13' 10" x 12' 8" (4.22m x 3.86m). With a modern tiled fireplace with inset electric fire.
INNER HALL
To
KITCHEN
13' 0" x 8' 8" (3.96m x 2.64m). A modern fitted kitchen with a range of wall and floor units with work surfaces over, stainless steel sink and drainer unit with mixer tap, electric oven, 4 ring hob with extractor hood over, large pantry cupboard, radiator.
REAR PORCH
9' 7" x 6' 8" (2.92m x 2.03m) With large utility shelving cupboard.
BATHROOM/WET ROOM
8' 0" x 5' 9" (2.44m x 1.75m). With low level flush w.c., pedestal wash hand basin, walk-in wet room facility, radiator, extractor fan.
REAR BEDROOM 2
10' 6" x 10' 2" (3.20m x 3.10m). With radiator.
FRONT BEDROOM 1
12' 4" x 10' 0" (3.76m x 3.05m). With radiator.
BEDROOM 3
10' 0" x 8' 0" (3.05m x 2.44m). With radiator, built-in wardrobe.
EXTERNALLY
ATTACHED GARAGE
15' 5" x 8' 10" (4.70m x 2.69m). With electric up and over door.
BOILER ROOM
Housing the Worcester oil fired central heating boiler running all domestic systems within the property.
SUMMER HOUSE
10' 0" x 8' 0" (3.05m x 2.44m).
GARDEN
A particular feature of the property is its generous corner plot being well maintained and offering an extensive level lawned area with a variety of ornamental shrubbery and bushes and offers great potential as a vegetable growing garden and perfect for any Family home.
GARDEN (SECOND IMAGE)
PARKING AND DRIVEWAY
A walled tarmacadamed driveway with ample parking and easy access onto the property and the garage.
REAR YARD
A tarmacadamed rear yard area. Low maintenance.
FRONT OF PROPERTY
AGENT'S COMMENTS
A pleasantly positioned detached bungalow. A must view.
TENURE AND POSSESSION
We are informed the property is of Freehold Tenure and will be vacant on completion. No onward chain.
We are informed by the current Vendors that the property benefits from mains water, mains electricity, mains drainage, oil fired central heating, UPVC double glazing, telephone subject to B.T. transfer regulations, Broadband available.
LOCATION
Tregaron is located in the upper reaches of the Teifi Valley at the foothills of the Cambrian Mountains, within 16 miles from the University Town Coastal Resort and Administrative Centre of Aberystwyth and 11 miles North from the University Town of Lampeter. The Town of Tregaron offers a wide range of amenities including Public House, Convenience Store, Newsagents, Hotel, Primary and Secondary Schooling, Leisure Centre, Garage, Places of Worship, Doctors Surgery and Chemist. A wider range of amenities is available in Aberystwyth and Lampeter.
GENERAL DESCRIPTION
Here lies an appealing detached bungalow enjoying a generous corner plot on the edge of Tregaron. The property is well presented and offers deceptive 3 bedroomed accommodation that benefits from oil fired central heating and UPVC double glazing.
Externally it enjoys an extensive plot with ample parking on a tarmacadamed driveway and an attached garage. In all an appealing property at the foothills of the Cambrian Mountains. Currently consisting of the following.
FRONT PORCH
7' 8" x 4' 3" (2.34m x 1.30m). Of UPVC construction with front entrance door.
RECEPTION HALL
With radiator, airing cupboard.
LIVING ROOM
13' 10" x 12' 8" (4.22m x 3.86m). With a modern tiled fireplace with inset electric fire.
INNER HALL
To
KITCHEN
13' 0" x 8' 8" (3.96m x 2.64m). A modern fitted kitchen with a range of wall and floor units with work surfaces over, stainless steel sink and drainer unit with mixer tap, electric oven, 4 ring hob with extractor hood over, large pantry cupboard, radiator.
REAR PORCH
9' 7" x 6' 8" (2.92m x 2.03m) With large utility shelving cupboard.
BATHROOM/WET ROOM
8' 0" x 5' 9" (2.44m x 1.75m). With low level flush w.c., pedestal wash hand basin, walk-in wet room facility, radiator, extractor fan.
REAR BEDROOM 2
10' 6" x 10' 2" (3.20m x 3.10m). With radiator.
FRONT BEDROOM 1
12' 4" x 10' 0" (3.76m x 3.05m). With radiator.
BEDROOM 3
10' 0" x 8' 0" (3.05m x 2.44m). With radiator, built-in wardrobe.
EXTERNALLY
ATTACHED GARAGE
15' 5" x 8' 10" (4.70m x 2.69m). With electric up and over door.
BOILER ROOM
Housing the Worcester oil fired central heating boiler running all domestic systems within the property.
SUMMER HOUSE
10' 0" x 8' 0" (3.05m x 2.44m).
GARDEN
A particular feature of the property is its generous corner plot being well maintained and offering an extensive level lawned area with a variety of ornamental shrubbery and bushes and offers great potential as a vegetable growing garden and perfect for any Family home.
GARDEN (SECOND IMAGE)
PARKING AND DRIVEWAY
A walled tarmacadamed driveway with ample parking and easy access onto the property and the garage.
REAR YARD
A tarmacadamed rear yard area. Low maintenance.
FRONT OF PROPERTY
AGENT'S COMMENTS
A pleasantly positioned detached bungalow. A must view.
TENURE AND POSSESSION
We are informed the property is of Freehold Tenure and will be vacant on completion. No onward chain.
Council tax
First listed
Over a month agoEnergy Performance Certificate
Tregaron, SY25
Placebuzz mortgage repayment calculator
Monthly repayment
The Est. Mortgage is for a 25 years repayment mortgage based on a 10% deposit and a 5.5% annual interest. It is only intended as a guide. Make sure you obtain accurate figures from your lender before committing to any mortgage. Your home may be repossessed if you do not keep up repayments on a mortgage.
Tregaron, SY25 - Streetview
DISCLAIMER: Property descriptions and related information displayed on this page are marketing materials provided by Morgan & Davies - Lampeter. Placebuzz does not warrant or accept any responsibility for the accuracy or completeness of the property descriptions or related information provided here and they do not constitute property particulars. Please contact Morgan & Davies - Lampeter for full details and further information.





