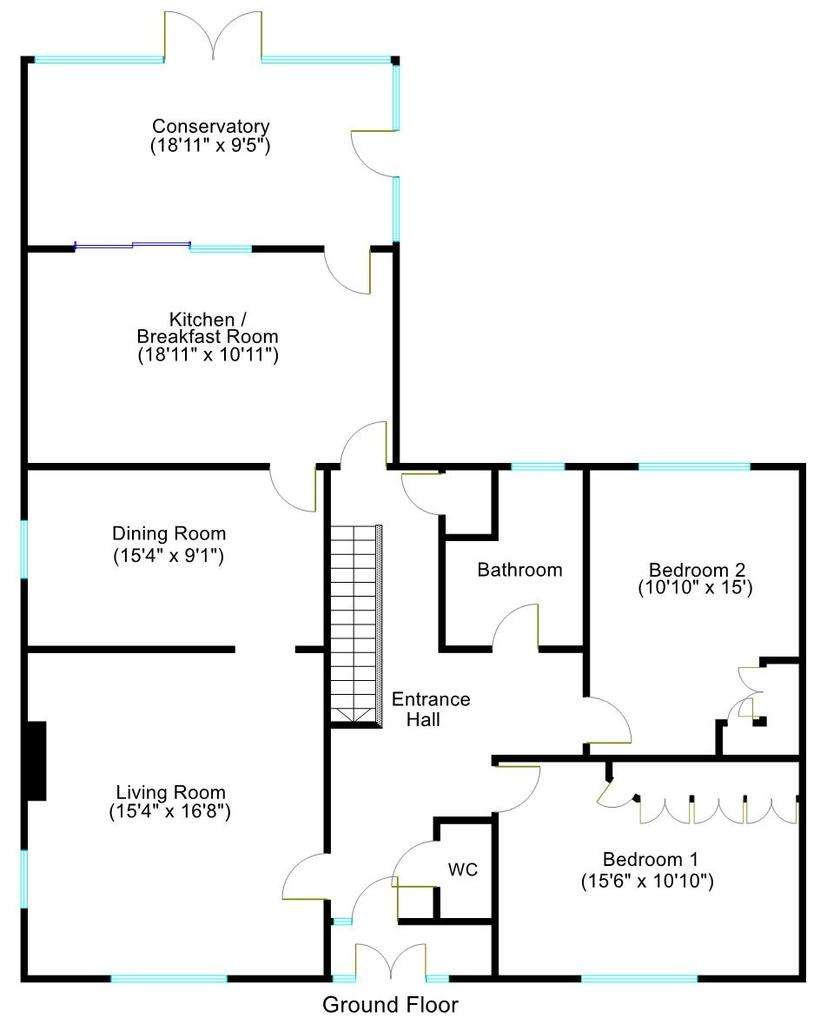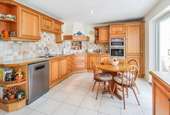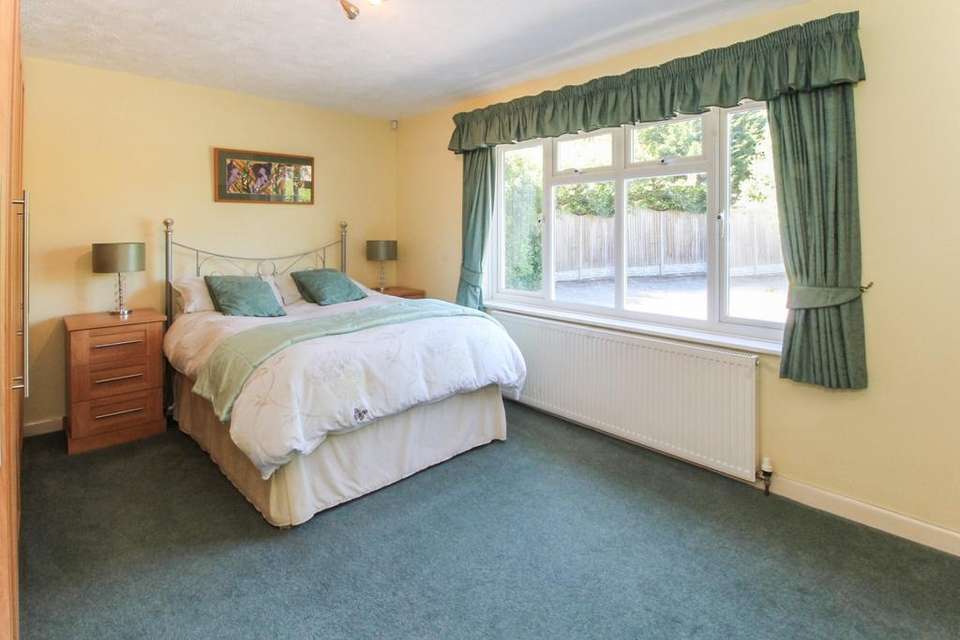4 bedroom house for sale
North Boarhunt, Hampshirehouse
bedrooms

Property photos




+16
Property description
Approximate Internal Floor Area: 2,062 sq ft/ 191.5 sqm.
Standing in a large attractive southerly facing garden of 0.44 acres Greenacres is a spacious detached dwelling with versatile accommodation in the popular semi-rural village of North Boarhunt. It has the benefit of an impressive swimming pool, 28' x 14' which is heated via a solar mat, free zero carbon heat, located in a sunny secluded position with a pool room housing the pump. To the rear is a garden cabin ideal for a home office/studio. Viewing is very highly recommended.
ACCOMMODATION
PORCH Double glazed front door opening to:
ENTRANCE HALL Staircase to first floor, under stair cupboard, radiator, panelled doors opening to:
CLOAKROOM Low level w.c., wash hand basin.
BEDROOM ONE Double glazed window to front, fitted wardrobes, radiator.
BEDROOM TWO Double glazed window to rear, fitted wardrobes, radiator.
BATHROOM Double glazed window to rear, suite comprising shower cubicle, panelled bath, wash hand basin, low level w.c., ladder style radiator.
LOUNGE Double glazed window to front, fireplace surround with fitted LPG gas fire
, radiators, open arch to:
DINING ROOM Double glazed window to side, radiator, door opening to:
KITCHEN/BREAKFAST ROOM Double glazed window to rear, fitted with a range of wall and base units with work surfaces over, sink unit with cupboards below, built in electric oven
, hob
with extractor
over, integrated fridge/freezer
, plumbing for dishwasher, further cupboards housing plumbing for washing machine, space for tumble dryer, further cupboard housing oil fired boiler
, double glazed door and patio doors opening to:
CONSERVATORY Double glazed windows to rear and sides, double glazed door to side, double glazed casement doors opening onto patio.
FIRST FLOOR
LANDING Loft hatch, doors opening to:
BEDROOM THREE Double glazed window to front, velux window to rear overlooking garden and countryside beyond, skilling ceilings, fitted wardrobes, radiator, door opening to:
ENSUITE BATHROOM Velux window to rear, suite comprising panelled bath with shower over, wash hand basin, low level w.c., cupboard, ladder style radiator.
BEDROOM FOUR Double glazed window to front, built in wardrobes, radiator, door opening to:
LOFT ROOM Velux window to rear overlooking garden and countryside beyond, skilling ceilings, built in cupboard, eaves storage cupboard, radiator.
OUTSIDE
The property is approached via hardwood gates opening onto driveway and parking area for numerous cars and leading down the side of the property to the DOUBLE GARAGE 16'10 x 18', electric door to front
, 4' wide door to rear.
The FRONT GARDEN has an area of lawn, numerous shrubs and hedging to front. The REAR GARDEN has an enclosed patio area with steps down to the lawn, decking to rear of garage, numerous shrubs. The SWIMMING POOL 28' x 14' plus Roman end steps, adjacent solar mat for heating
. The POOL ROOM 10' x 12'9, houses the pump for the pool. To the rear is a further area laid to lawn with specimen trees and the OFFICE/GARDEN STUDIO 11'11 x 11'11, with power connected. The total plot is 0.44 acres
.
Tenure: Freehold.
Services: Mains electricity and water supply, private septic tank drainage system
. Oil fired boiler
servicing central heating
and hot water system
. Alarm system
.
Local Authority: Winchester City Council.
Council Tax Band: F
AgentsNote:
We have not inspected or tested any of the service installations, equipment or appliances. It is recommended that any purchasers arrange for suitable inspections and tests by qualified engineers prior to entering into any contract. All measurements contained herein are to be considered approximate only.
Viewing strictly by appointment with vendor's sole agent BYRNE RUNCIMAN of Wickham.
Byrne Runciman are Letting and Estate Agents for North Boarhunt and surrounding areas. For all enquiries please contact us on[use Contact Agent Button] or [use Contact Agent Button]
Standing in a large attractive southerly facing garden of 0.44 acres Greenacres is a spacious detached dwelling with versatile accommodation in the popular semi-rural village of North Boarhunt. It has the benefit of an impressive swimming pool, 28' x 14' which is heated via a solar mat, free zero carbon heat, located in a sunny secluded position with a pool room housing the pump. To the rear is a garden cabin ideal for a home office/studio. Viewing is very highly recommended.
ACCOMMODATION
PORCH Double glazed front door opening to:
ENTRANCE HALL Staircase to first floor, under stair cupboard, radiator, panelled doors opening to:
CLOAKROOM Low level w.c., wash hand basin.
BEDROOM ONE Double glazed window to front, fitted wardrobes, radiator.
BEDROOM TWO Double glazed window to rear, fitted wardrobes, radiator.
BATHROOM Double glazed window to rear, suite comprising shower cubicle, panelled bath, wash hand basin, low level w.c., ladder style radiator.
LOUNGE Double glazed window to front, fireplace surround with fitted LPG gas fire
, radiators, open arch to:
DINING ROOM Double glazed window to side, radiator, door opening to:
KITCHEN/BREAKFAST ROOM Double glazed window to rear, fitted with a range of wall and base units with work surfaces over, sink unit with cupboards below, built in electric oven
, hob
with extractor
over, integrated fridge/freezer
, plumbing for dishwasher, further cupboards housing plumbing for washing machine, space for tumble dryer, further cupboard housing oil fired boiler
, double glazed door and patio doors opening to:
CONSERVATORY Double glazed windows to rear and sides, double glazed door to side, double glazed casement doors opening onto patio.
FIRST FLOOR
LANDING Loft hatch, doors opening to:
BEDROOM THREE Double glazed window to front, velux window to rear overlooking garden and countryside beyond, skilling ceilings, fitted wardrobes, radiator, door opening to:
ENSUITE BATHROOM Velux window to rear, suite comprising panelled bath with shower over, wash hand basin, low level w.c., cupboard, ladder style radiator.
BEDROOM FOUR Double glazed window to front, built in wardrobes, radiator, door opening to:
LOFT ROOM Velux window to rear overlooking garden and countryside beyond, skilling ceilings, built in cupboard, eaves storage cupboard, radiator.
OUTSIDE
The property is approached via hardwood gates opening onto driveway and parking area for numerous cars and leading down the side of the property to the DOUBLE GARAGE 16'10 x 18', electric door to front
, 4' wide door to rear.
The FRONT GARDEN has an area of lawn, numerous shrubs and hedging to front. The REAR GARDEN has an enclosed patio area with steps down to the lawn, decking to rear of garage, numerous shrubs. The SWIMMING POOL 28' x 14' plus Roman end steps, adjacent solar mat for heating
. The POOL ROOM 10' x 12'9, houses the pump for the pool. To the rear is a further area laid to lawn with specimen trees and the OFFICE/GARDEN STUDIO 11'11 x 11'11, with power connected. The total plot is 0.44 acres
.
Tenure: Freehold.
Services: Mains electricity and water supply, private septic tank drainage system
. Oil fired boiler
servicing central heating
and hot water system
. Alarm system
.
Local Authority: Winchester City Council.
Council Tax Band: F
AgentsNote:
We have not inspected or tested any of the service installations, equipment or appliances. It is recommended that any purchasers arrange for suitable inspections and tests by qualified engineers prior to entering into any contract. All measurements contained herein are to be considered approximate only.
Viewing strictly by appointment with vendor's sole agent BYRNE RUNCIMAN of Wickham.
Byrne Runciman are Letting and Estate Agents for North Boarhunt and surrounding areas. For all enquiries please contact us on[use Contact Agent Button] or [use Contact Agent Button]
Council tax
First listed
Over a month agoEnergy Performance Certificate
North Boarhunt, Hampshire
Placebuzz mortgage repayment calculator
Monthly repayment
The Est. Mortgage is for a 25 years repayment mortgage based on a 10% deposit and a 5.5% annual interest. It is only intended as a guide. Make sure you obtain accurate figures from your lender before committing to any mortgage. Your home may be repossessed if you do not keep up repayments on a mortgage.
North Boarhunt, Hampshire - Streetview
DISCLAIMER: Property descriptions and related information displayed on this page are marketing materials provided by Byrne Runciman - Wickham. Placebuzz does not warrant or accept any responsibility for the accuracy or completeness of the property descriptions or related information provided here and they do not constitute property particulars. Please contact Byrne Runciman - Wickham for full details and further information.





















