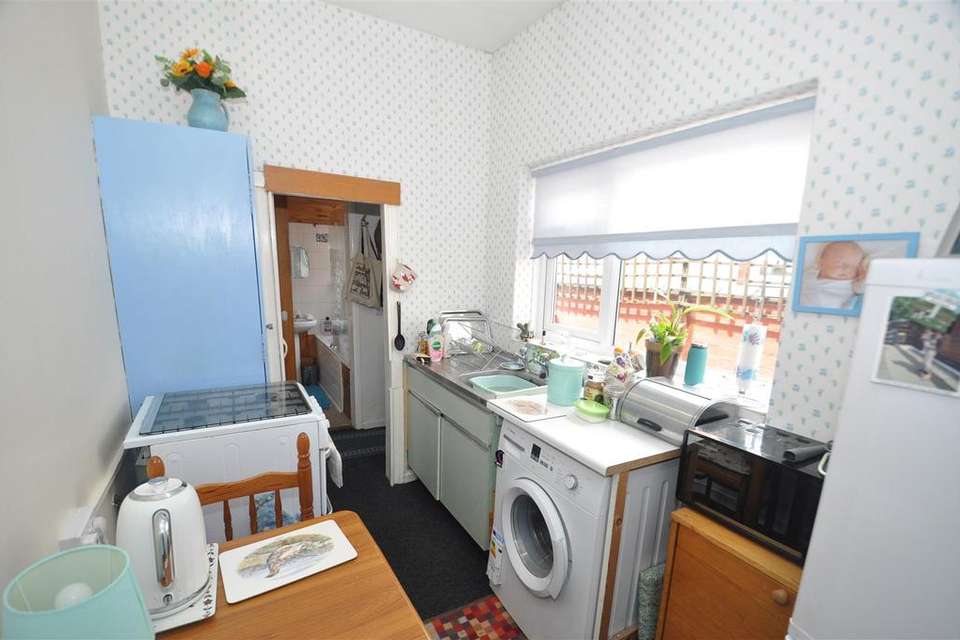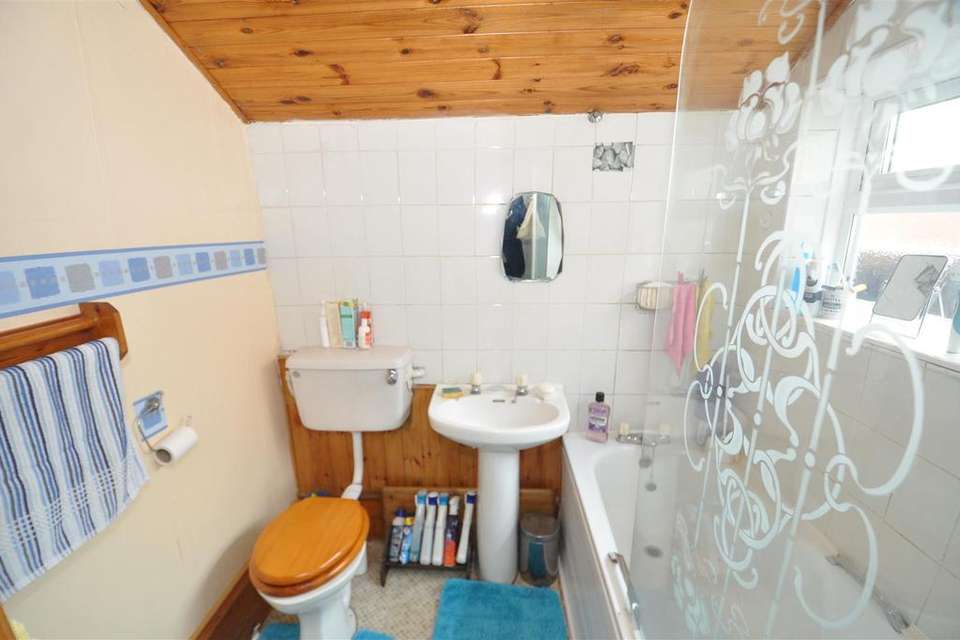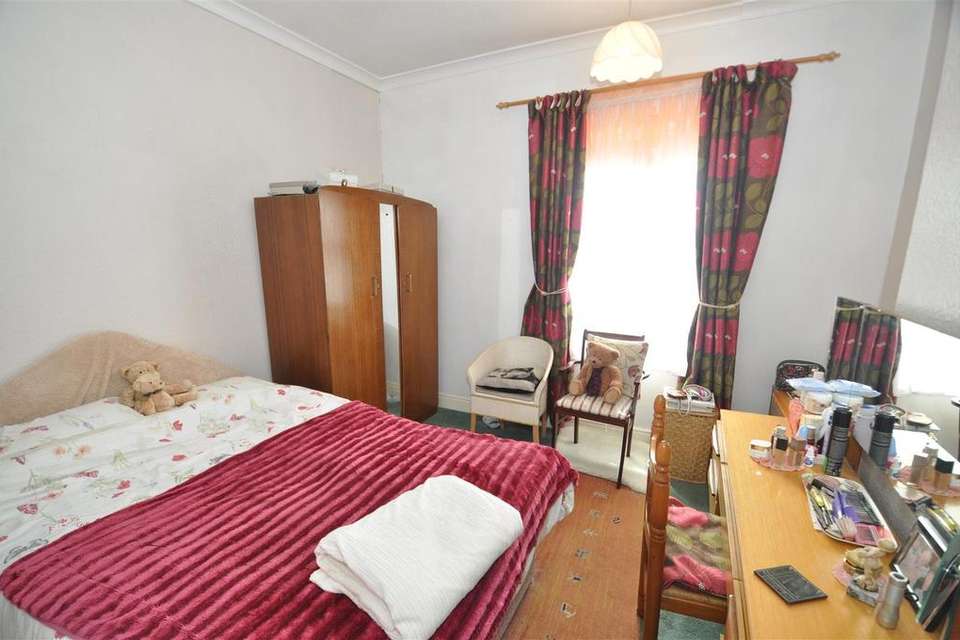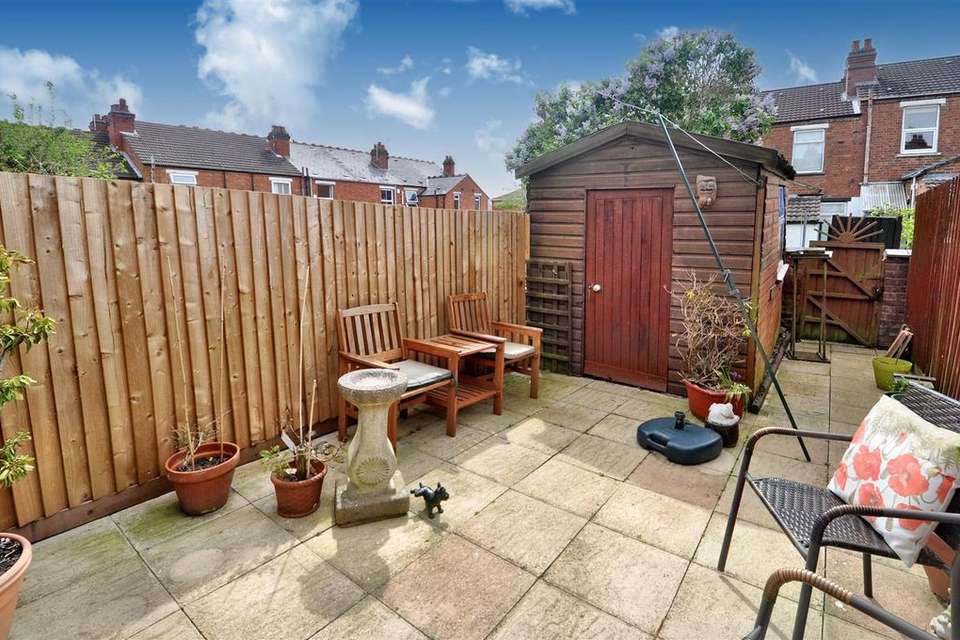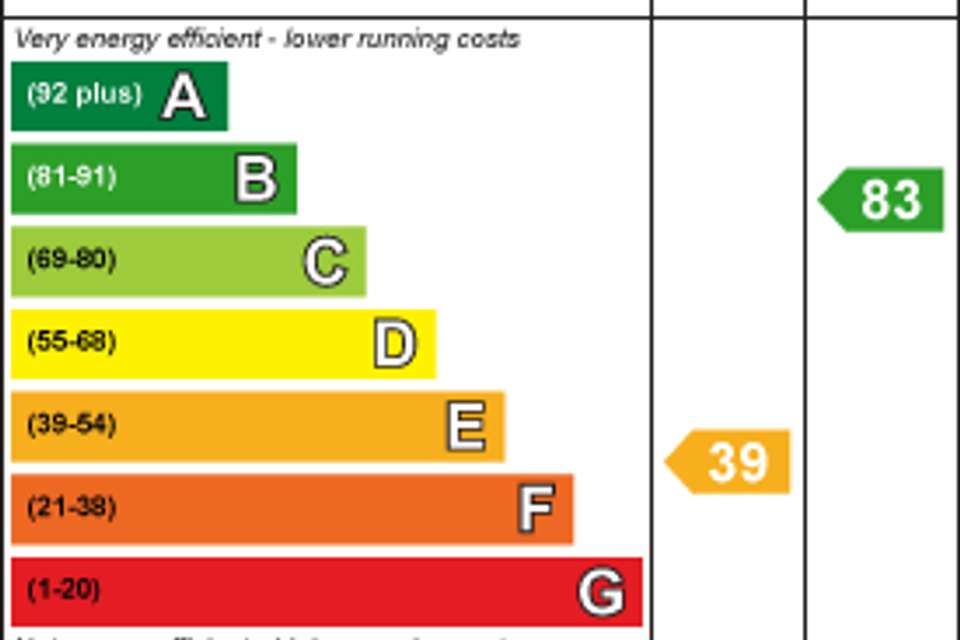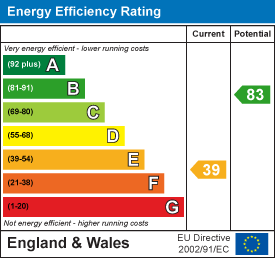2 bedroom terraced house for sale
Farman Road, Earlsdon, Coventryterraced house
bedrooms
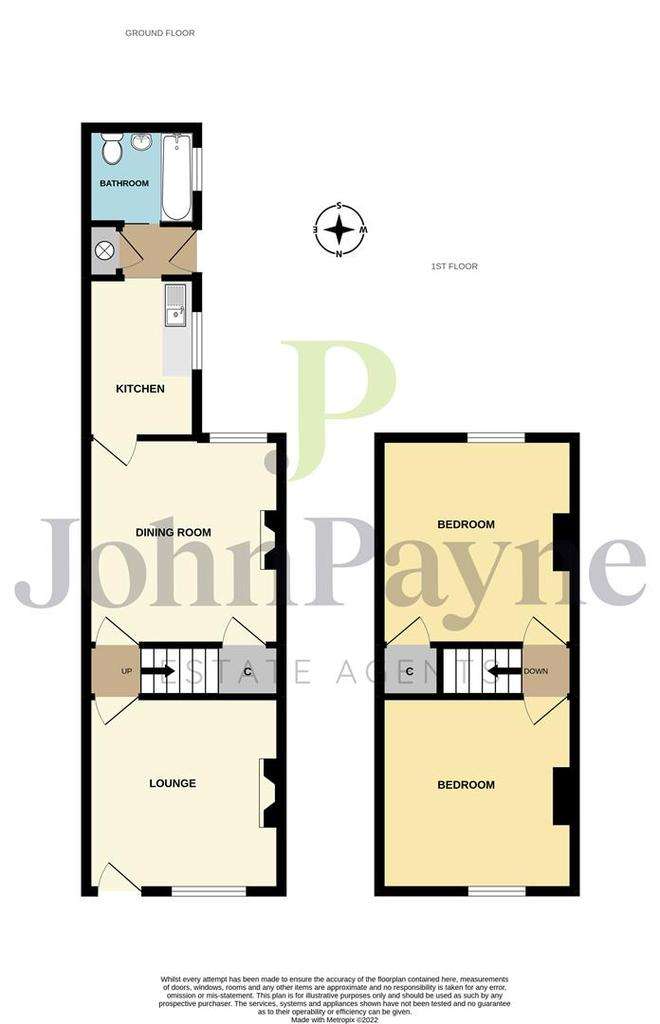
Property photos

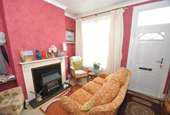
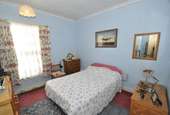
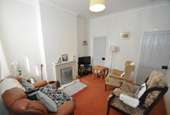
+5
Property description
Being an ideal first time purchase requiring some updating, early viewing is recommended for this traditional, well-presented, two bedroom mid-terraced home situated on this popular and convenient Earlsdon side road. Benefitting from double glazing, the accommodation briefly comprises; front lounge, separate rear dining/living room, kitchen and ground floor bathroom. To the first floor are two generous bedrooms and externally there is a neatly laid out foregarden, together with a patio style rear garden with useful shed.
Approach - A composite front entrance door with inset opaque glazed fanlight panel and matching top screen opens into:
Lounge (Front) - 3.40m x 3.40m (11'2" x 11'2") - Having a wall mounted coal effect gas fire set onto a raised hearth with feature fireplace surround, front uPVC double glazed window, power, telephone point, coved ceiling cornice, ceiling light point and door leading to:
Inner Lobby - Having a staircase with handrail leading to the first floor and a door leading into:
Dining Room (Rear) - 3.58m x 3.40m (11'9" x 11'2") - Having an inset living flame coal effect gas fire set onto a raised hearth with feature surround, rear uPVC double glazed window, useful understairs storage cupboard, power, TV aerial point, coved ceiling cornice, ceiling light point and door leading to:
Kitchen - 2.77m x 1.91m (9'1" x 6'3") - Comprising; single drainer stainless steel sink unit with double base unit and drawer below, roll top work surface, space and plumbing for automatic washing machine, space for fridge, space and point for gas cooker, side uPVC double glazed window, power, ceiling light point and doorway leading to:
Rear Lobby - Having a built-in airing cupboard housing the lagged copper hot water cylinder with shelving below, personal side door leading out to the garden, access to the roof void and sliding door leading to:
Bathroom - Having a white suite comprising; low level WC, pedestal wash hand basin, panelled bath having twin hand grips and fitted 'Triton T80' electric shower over with adjacent glass screen, side uPVC opaque double glazed window, tiling around the bath and basin areas, wall mounted 'Heatstore' electric fan heater and wall mounted light point.
First Floor Landing - Having a ceiling light point and doors off to the following accommodation:
Bedroom One (Rear) - 3.58m x 3.43m (11'9" x 11'3") - Having a rear uPVC double glazed window, wall mounted night storage heater, built-in wardrobe, power, coved ceiling cornice and ceiling light point.
Bedroom Two (Front) - 3.40m x 3.40m (11'2" x 11'2") - Having a front uPVC double glazed window, wall mounted night storage heater, power, coved ceiling cornice and ceiling light point.
Outside -
To The Front - The garden is set back from the road behind a brick boundary wall and there is a pathway leading to the front door.
To The Rear - The garden has been paved for ease of maintenance and is surrounded by timber fencing with useful timber shed and personal rear gate.
Location - Earlsdon is widely regarded as the most desirable residential area in Coventry. At its heart, the vibrant High Street hosts a selection of popular independent shops, cafs, and wine bars, creating a unique village atmosphere.
A short walk from Earlsdon High Street is an abundance of green space, including Hearsall Golf Club, Spencer Park and the beautiful War Memorial Park, home in summer to a range of events.
Earlsdon has excellent primary schools, the nationally respected King Henry VIII Grammar School and is within the catchment area for Finham Park Secondary School. It is close to Coventry railway station and the busy city centre and is well served by bus routes to both the prestigious Warwick University and Coventry University. Other local amenities include Earlsdon Library, the Criterion Theatre, and Beechwood Lawn Tennis Club, as well as multiple churches and social clubs.
Council Tax - Band A
Approach - A composite front entrance door with inset opaque glazed fanlight panel and matching top screen opens into:
Lounge (Front) - 3.40m x 3.40m (11'2" x 11'2") - Having a wall mounted coal effect gas fire set onto a raised hearth with feature fireplace surround, front uPVC double glazed window, power, telephone point, coved ceiling cornice, ceiling light point and door leading to:
Inner Lobby - Having a staircase with handrail leading to the first floor and a door leading into:
Dining Room (Rear) - 3.58m x 3.40m (11'9" x 11'2") - Having an inset living flame coal effect gas fire set onto a raised hearth with feature surround, rear uPVC double glazed window, useful understairs storage cupboard, power, TV aerial point, coved ceiling cornice, ceiling light point and door leading to:
Kitchen - 2.77m x 1.91m (9'1" x 6'3") - Comprising; single drainer stainless steel sink unit with double base unit and drawer below, roll top work surface, space and plumbing for automatic washing machine, space for fridge, space and point for gas cooker, side uPVC double glazed window, power, ceiling light point and doorway leading to:
Rear Lobby - Having a built-in airing cupboard housing the lagged copper hot water cylinder with shelving below, personal side door leading out to the garden, access to the roof void and sliding door leading to:
Bathroom - Having a white suite comprising; low level WC, pedestal wash hand basin, panelled bath having twin hand grips and fitted 'Triton T80' electric shower over with adjacent glass screen, side uPVC opaque double glazed window, tiling around the bath and basin areas, wall mounted 'Heatstore' electric fan heater and wall mounted light point.
First Floor Landing - Having a ceiling light point and doors off to the following accommodation:
Bedroom One (Rear) - 3.58m x 3.43m (11'9" x 11'3") - Having a rear uPVC double glazed window, wall mounted night storage heater, built-in wardrobe, power, coved ceiling cornice and ceiling light point.
Bedroom Two (Front) - 3.40m x 3.40m (11'2" x 11'2") - Having a front uPVC double glazed window, wall mounted night storage heater, power, coved ceiling cornice and ceiling light point.
Outside -
To The Front - The garden is set back from the road behind a brick boundary wall and there is a pathway leading to the front door.
To The Rear - The garden has been paved for ease of maintenance and is surrounded by timber fencing with useful timber shed and personal rear gate.
Location - Earlsdon is widely regarded as the most desirable residential area in Coventry. At its heart, the vibrant High Street hosts a selection of popular independent shops, cafs, and wine bars, creating a unique village atmosphere.
A short walk from Earlsdon High Street is an abundance of green space, including Hearsall Golf Club, Spencer Park and the beautiful War Memorial Park, home in summer to a range of events.
Earlsdon has excellent primary schools, the nationally respected King Henry VIII Grammar School and is within the catchment area for Finham Park Secondary School. It is close to Coventry railway station and the busy city centre and is well served by bus routes to both the prestigious Warwick University and Coventry University. Other local amenities include Earlsdon Library, the Criterion Theatre, and Beechwood Lawn Tennis Club, as well as multiple churches and social clubs.
Council Tax - Band A
Council tax
First listed
Over a month agoEnergy Performance Certificate
Farman Road, Earlsdon, Coventry
Placebuzz mortgage repayment calculator
Monthly repayment
The Est. Mortgage is for a 25 years repayment mortgage based on a 10% deposit and a 5.5% annual interest. It is only intended as a guide. Make sure you obtain accurate figures from your lender before committing to any mortgage. Your home may be repossessed if you do not keep up repayments on a mortgage.
Farman Road, Earlsdon, Coventry - Streetview
DISCLAIMER: Property descriptions and related information displayed on this page are marketing materials provided by John Payne Estate Agents - Earlsdon. Placebuzz does not warrant or accept any responsibility for the accuracy or completeness of the property descriptions or related information provided here and they do not constitute property particulars. Please contact John Payne Estate Agents - Earlsdon for full details and further information.





