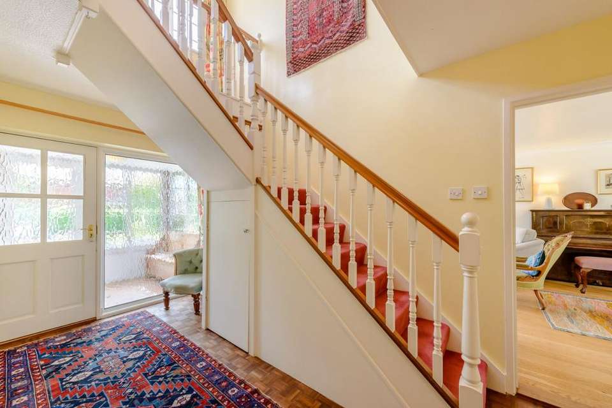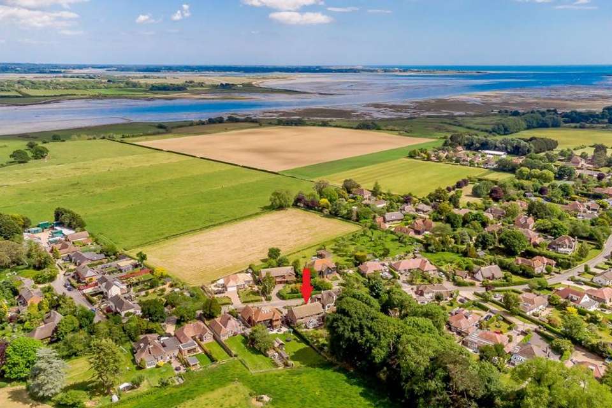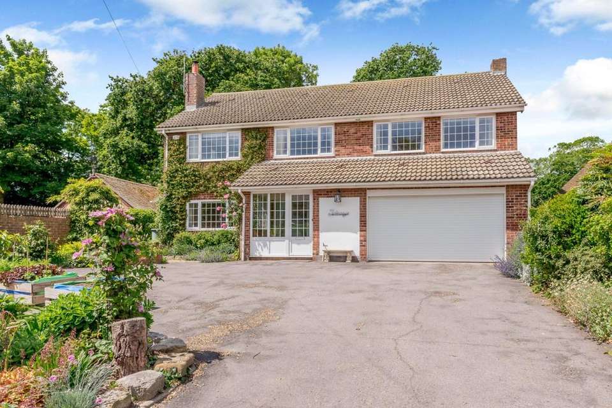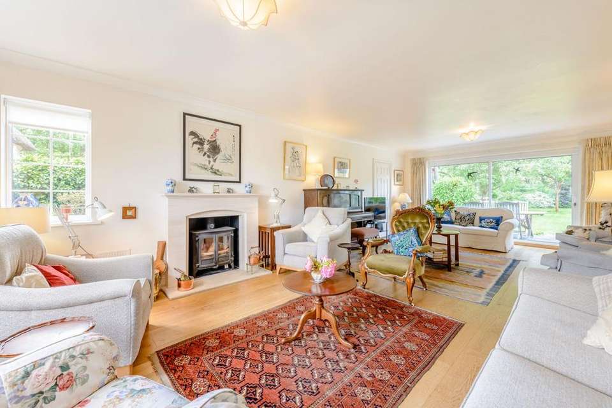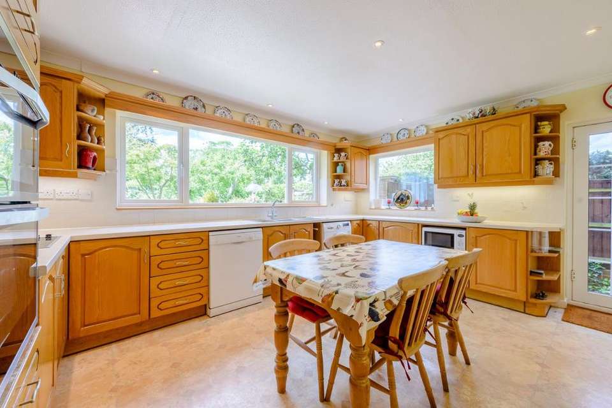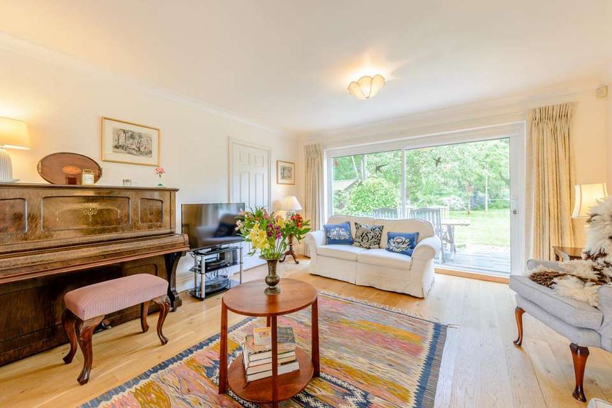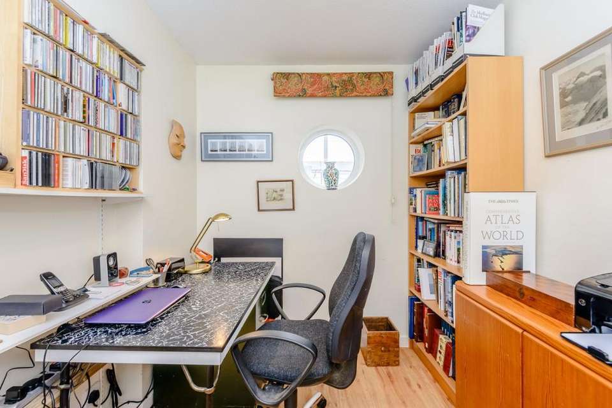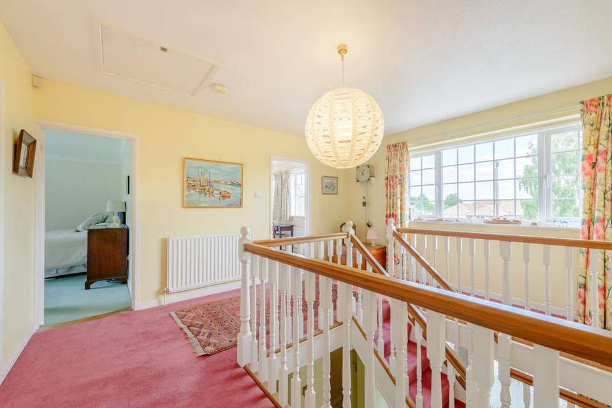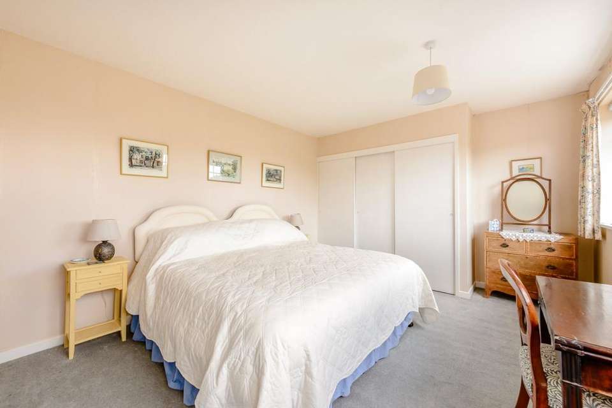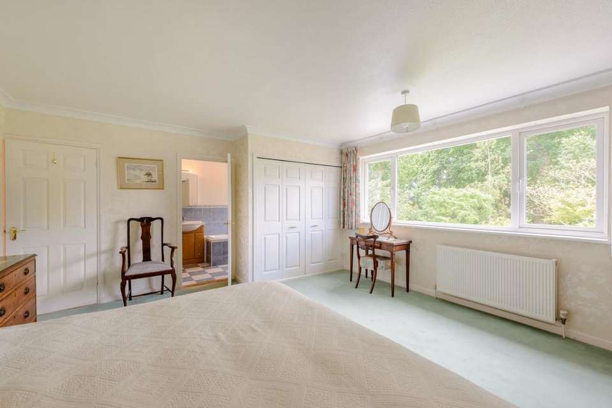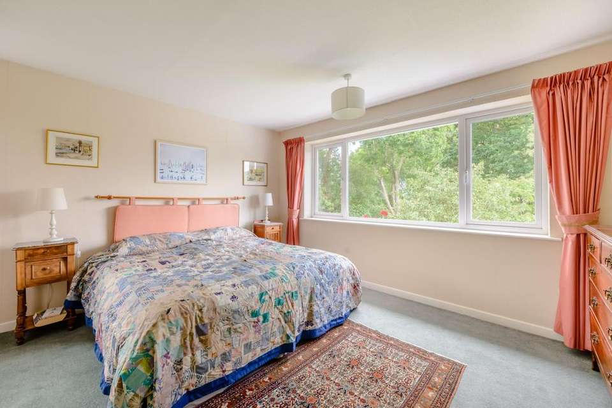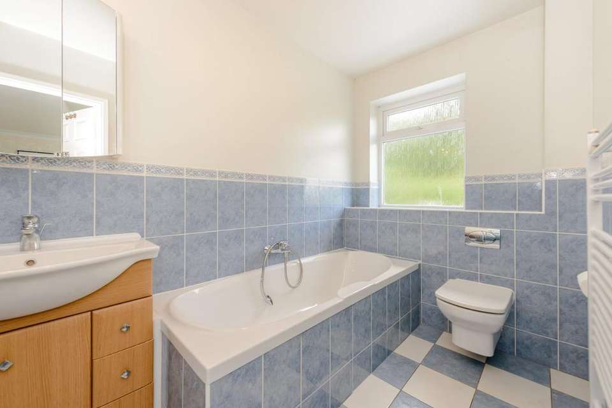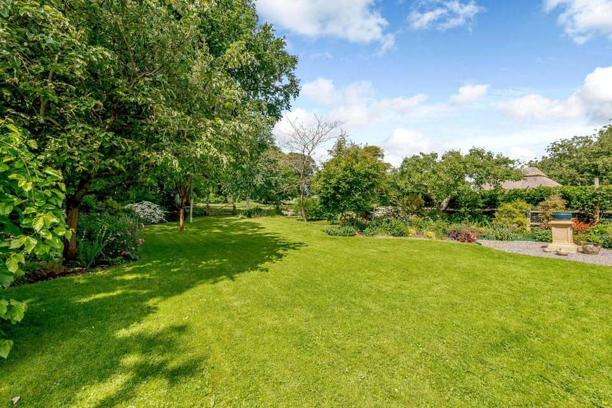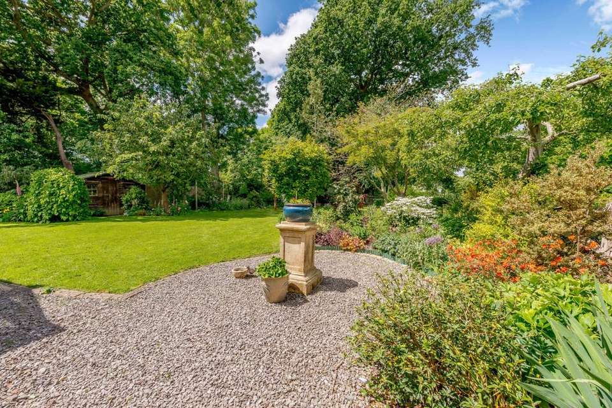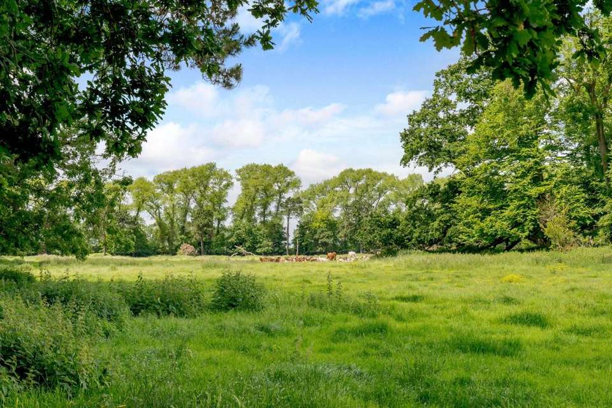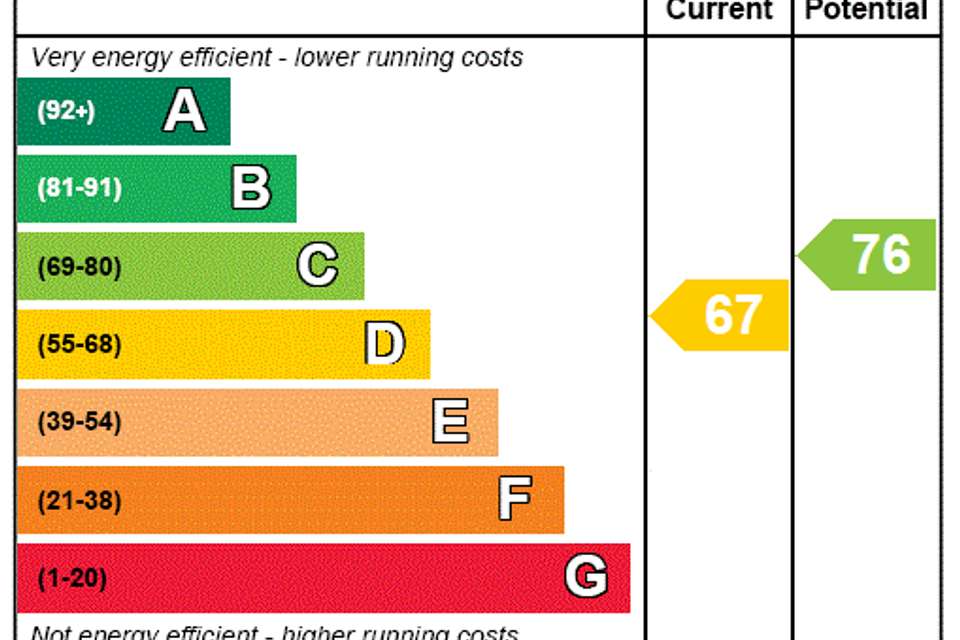4 bedroom detached house for sale
St. Peters Road, Hayling Islanddetached house
bedrooms
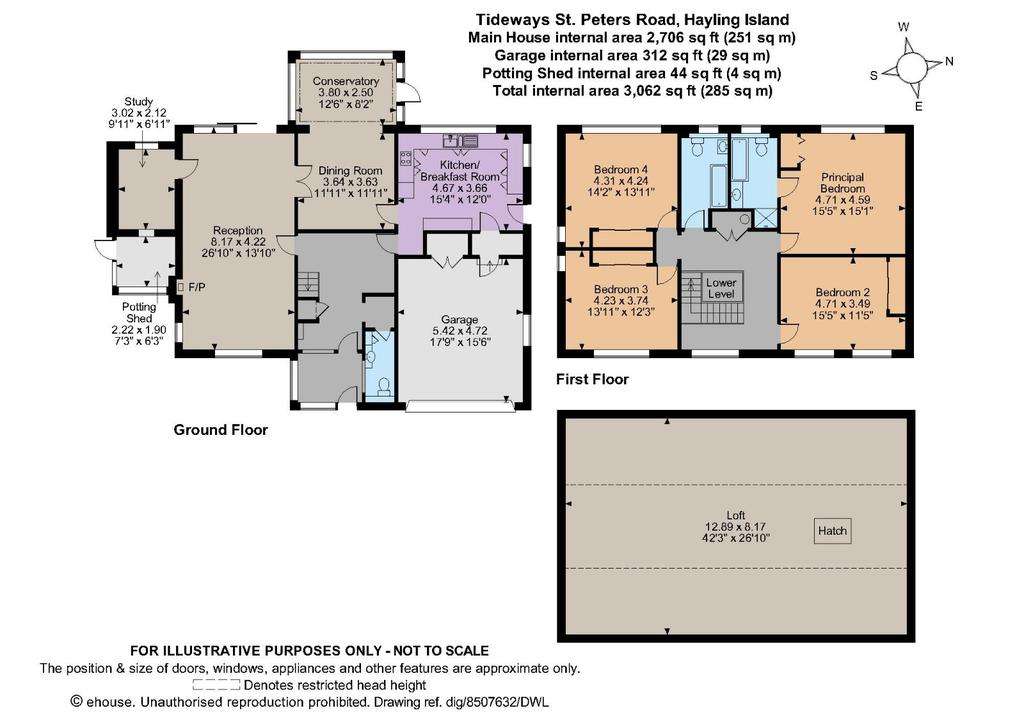
Property photos

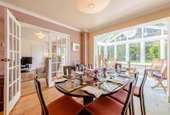

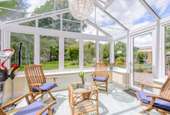
+16
Property description
Tideways is a modern, well-appointed family home offering a variety of flexible, light-filled accommodation arranged over two floors, with potential to extend into the large attic, subject to planning consent.
A welcoming porch opens onto the wide reception hall, with built-in storage cupboards and shelving, a cloakroom and stairs turning to the first-floor level. The adjacent dual aspect reception room is considerable in size, featuring large sliding glass patio doors onto the sunny rear terrace and garden, a feature fireplace with log burning stove and handsome wooden flooring. A peaceful study offers the perfect solution for those working from home, whilst double doors open onto the sociable formal dining room, which in turn flows onto the attractive conservatory affording wonderful garden views. The kitchen features an array of cabinetry arranged in a u-formation, integrated appliances and useful external access, as well as a door leading directly to the attached garage.
On the first floor, the bright landing leads to four bedrooms, all having generous proportions and pleasing aspects. The principal bedroom enjoys a modern en suite bathroom, whilst the additional bedrooms all feature integrated wardrobes and are served by a family bathroom. The loft above offers extra space which could serve a number of potential uses.
Tideways is located in the sought-after village of Northney, beside a designated Area of Outstanding Natural Beauty and Site of Special Scientific Interest. The Church of St Peter is just south of the property, along with unspoilt countryside, various amenities, schools and esteemed sailing clubs. The foreshore is a short distance across a footpath to the west, whilst Northney Marina is also a quick walk from the property.
The thriving harbourside town of Emsworth is also within easy reach, as is historic Portsmouth, the South Downs National Park and the cathedral city of Chichester which offers an extensive range of shopping, leisure and cultural amenities including the renowned Festival Theatre and Pallant House Gallery,
Access on and off the Island is good, with Langstone bridge just over a mile from the property. Havant Station offers fast and frequent services to London Waterloo, with excellent road connections offered via the nearby A27.
The property is approached by a large driveway providing parking for numerous vehicles, and leading up to the attached garage. A number of shrubs, climbing plants and vibrant flowerbeds surround and enclose the home, along with a red brick-built wall, whilst the rear garden offers a paved and gravelled terrace ideal for dining al fresco. An expanse of level, lush lawn follows, interspersed with a choice selection of mature trees and carefully planted flowerbeds, offering interest and dappled shade.
A welcoming porch opens onto the wide reception hall, with built-in storage cupboards and shelving, a cloakroom and stairs turning to the first-floor level. The adjacent dual aspect reception room is considerable in size, featuring large sliding glass patio doors onto the sunny rear terrace and garden, a feature fireplace with log burning stove and handsome wooden flooring. A peaceful study offers the perfect solution for those working from home, whilst double doors open onto the sociable formal dining room, which in turn flows onto the attractive conservatory affording wonderful garden views. The kitchen features an array of cabinetry arranged in a u-formation, integrated appliances and useful external access, as well as a door leading directly to the attached garage.
On the first floor, the bright landing leads to four bedrooms, all having generous proportions and pleasing aspects. The principal bedroom enjoys a modern en suite bathroom, whilst the additional bedrooms all feature integrated wardrobes and are served by a family bathroom. The loft above offers extra space which could serve a number of potential uses.
Tideways is located in the sought-after village of Northney, beside a designated Area of Outstanding Natural Beauty and Site of Special Scientific Interest. The Church of St Peter is just south of the property, along with unspoilt countryside, various amenities, schools and esteemed sailing clubs. The foreshore is a short distance across a footpath to the west, whilst Northney Marina is also a quick walk from the property.
The thriving harbourside town of Emsworth is also within easy reach, as is historic Portsmouth, the South Downs National Park and the cathedral city of Chichester which offers an extensive range of shopping, leisure and cultural amenities including the renowned Festival Theatre and Pallant House Gallery,
Access on and off the Island is good, with Langstone bridge just over a mile from the property. Havant Station offers fast and frequent services to London Waterloo, with excellent road connections offered via the nearby A27.
The property is approached by a large driveway providing parking for numerous vehicles, and leading up to the attached garage. A number of shrubs, climbing plants and vibrant flowerbeds surround and enclose the home, along with a red brick-built wall, whilst the rear garden offers a paved and gravelled terrace ideal for dining al fresco. An expanse of level, lush lawn follows, interspersed with a choice selection of mature trees and carefully planted flowerbeds, offering interest and dappled shade.
Council tax
First listed
Over a month agoEnergy Performance Certificate
St. Peters Road, Hayling Island
Placebuzz mortgage repayment calculator
Monthly repayment
The Est. Mortgage is for a 25 years repayment mortgage based on a 10% deposit and a 5.5% annual interest. It is only intended as a guide. Make sure you obtain accurate figures from your lender before committing to any mortgage. Your home may be repossessed if you do not keep up repayments on a mortgage.
St. Peters Road, Hayling Island - Streetview
DISCLAIMER: Property descriptions and related information displayed on this page are marketing materials provided by Strutt & Parker - Chichester. Placebuzz does not warrant or accept any responsibility for the accuracy or completeness of the property descriptions or related information provided here and they do not constitute property particulars. Please contact Strutt & Parker - Chichester for full details and further information.





