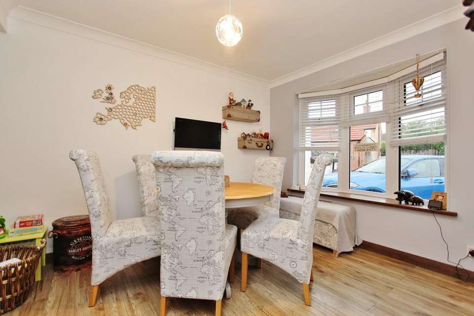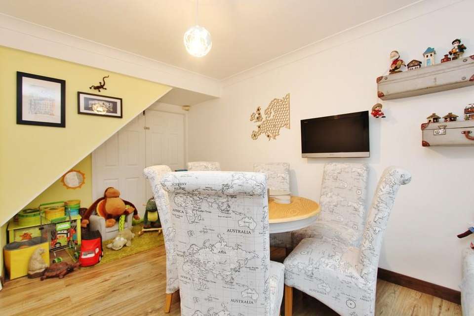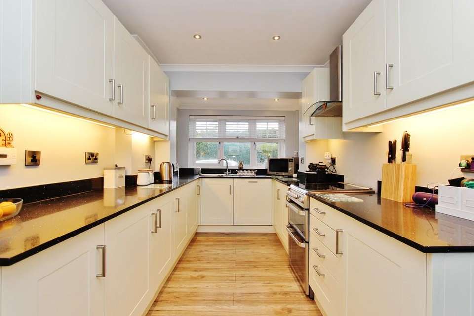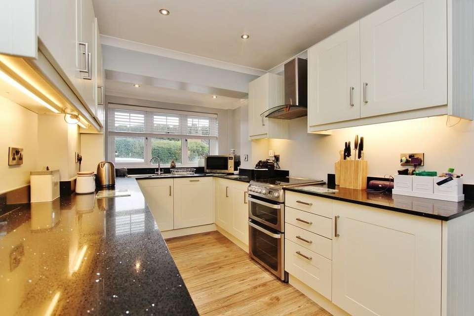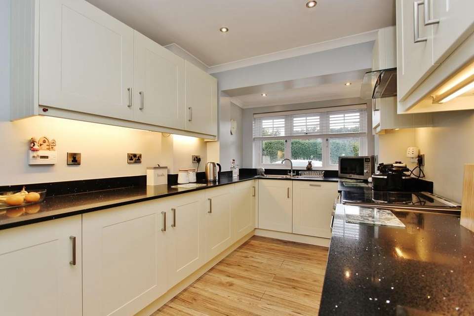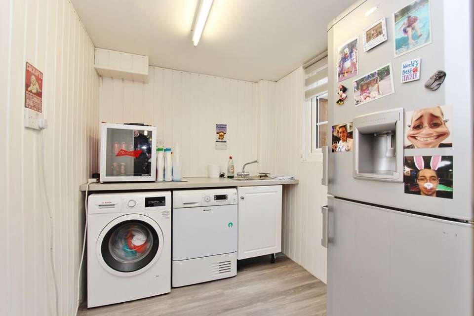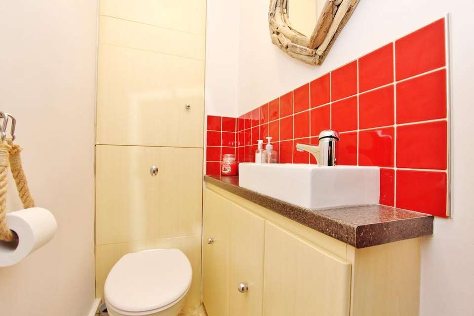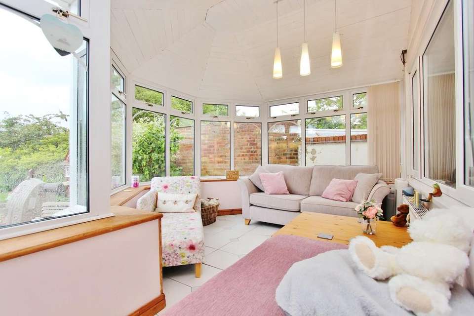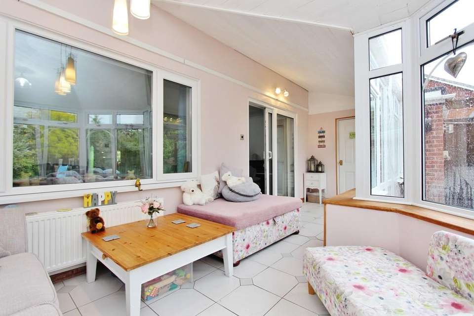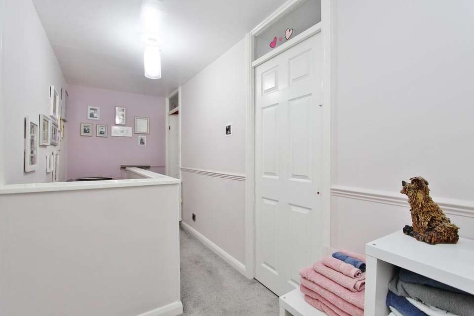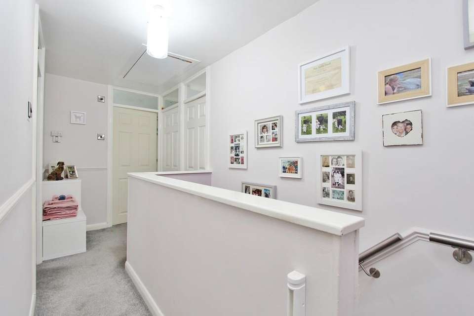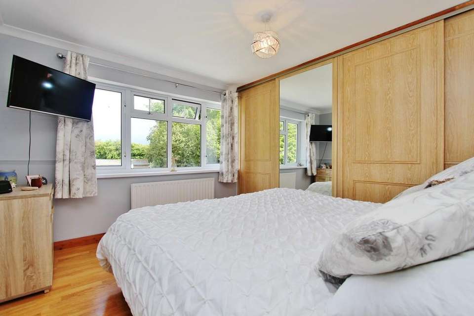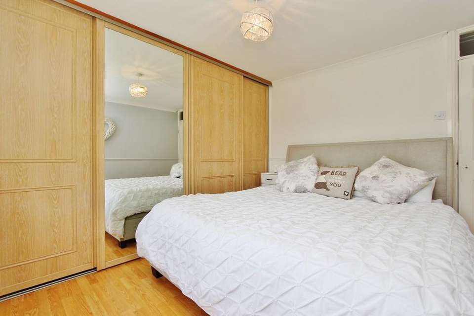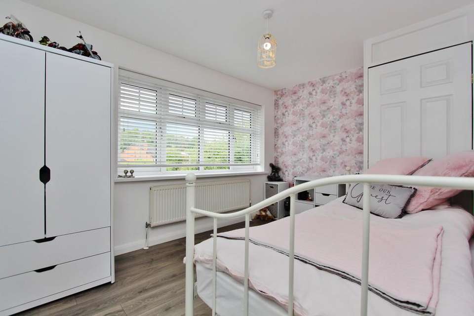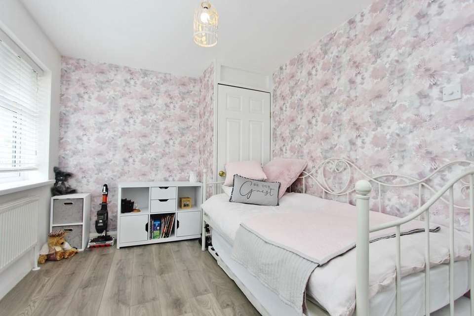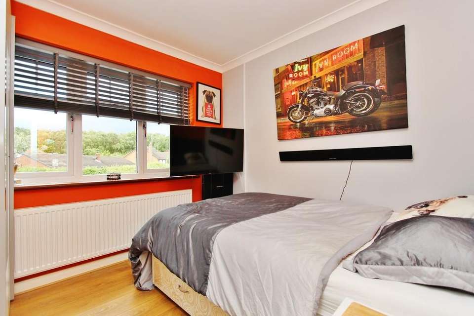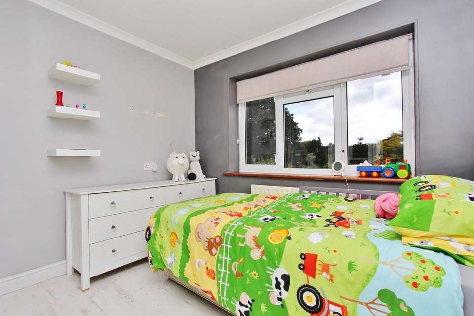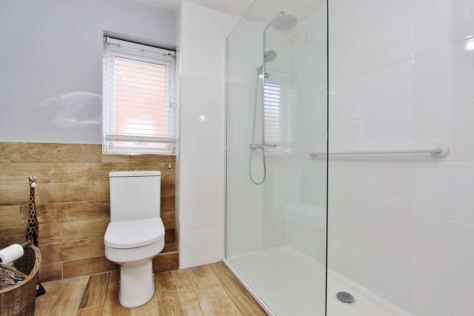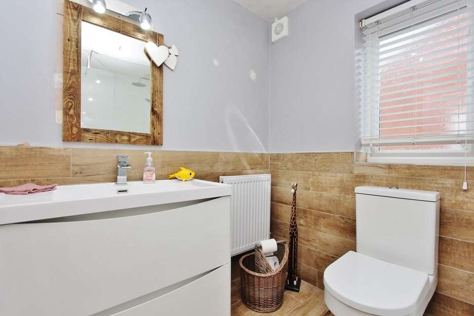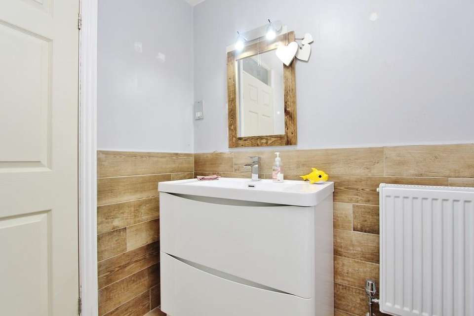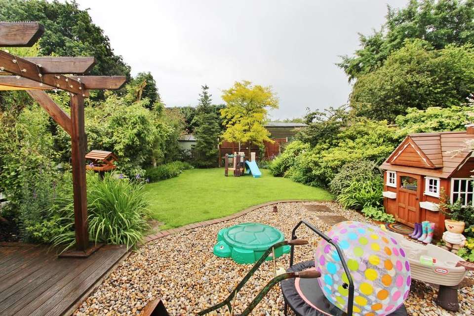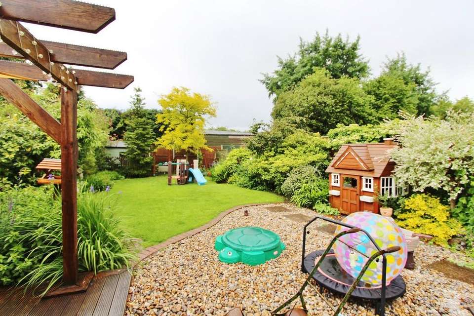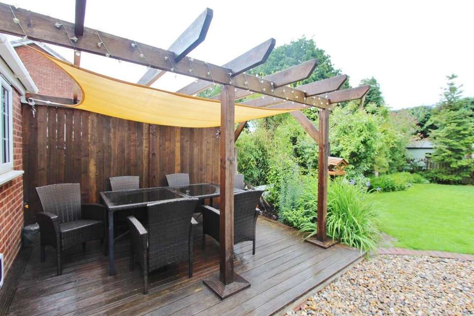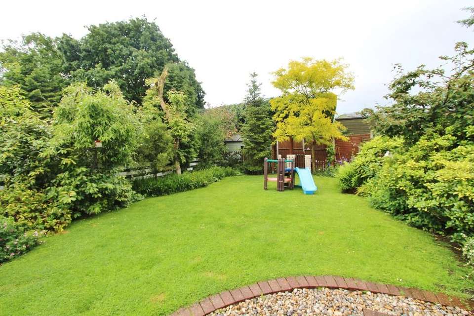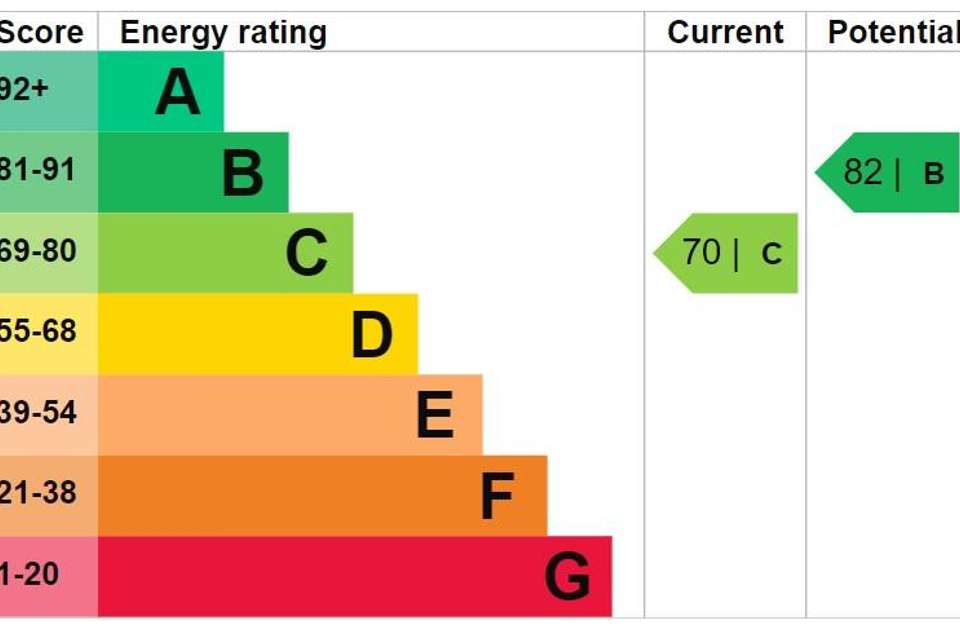4 bedroom detached house for sale
Edge Hill, Wood Enddetached house
bedrooms
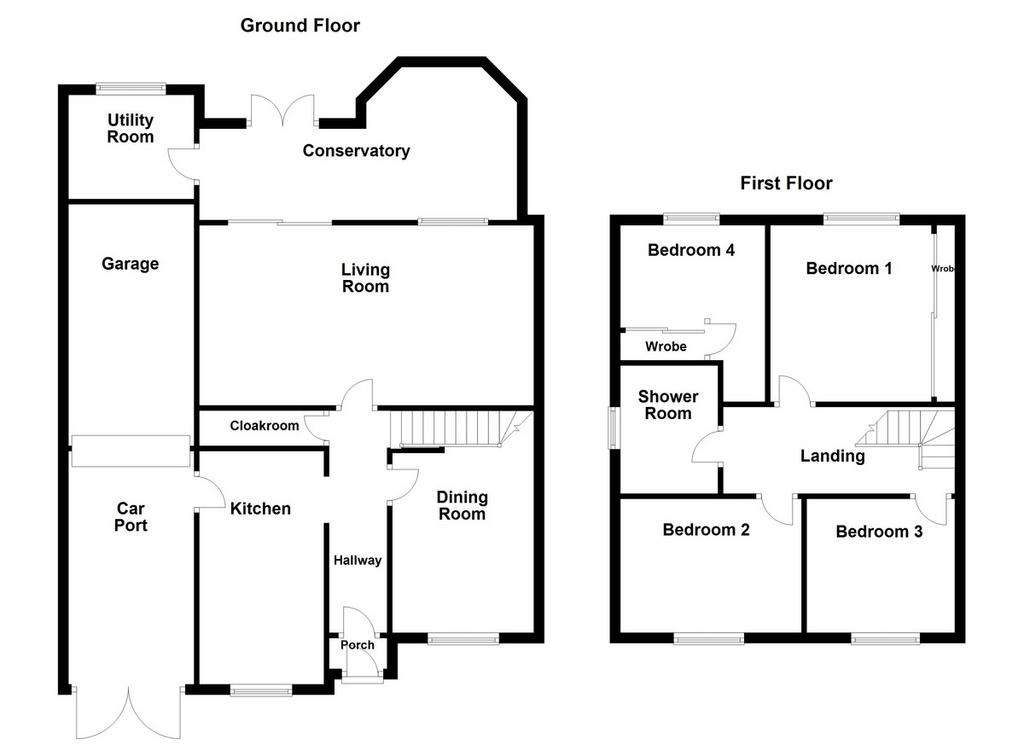
Property photos

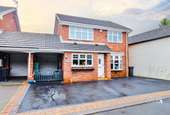
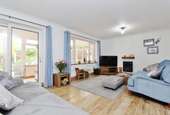
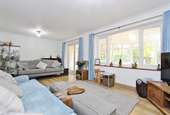
+25
Property description
Taylor Cole Estate Agents are delighted to offer 'for sale' this very well presented and extended detached family home situated within the highly desirable village of Wood End. The property has benefits to include UPVC double glazing, gas fired central heating and a stunning full width conservatory, with accommodation briefly comprising: entrance porch, reception/through hallway, spacious living room, separate dining room, extended fitted kitchen, utility room, guest cloakroom, four well proportioned bedrooms, luxury family shower room, side garage and car port, tarmacadam driveway, well maintained private rear garden. Internal viewing is strongly recommended.
This beautiful family home occupies an enviable position within this highly desirable village location, with the property being set behind a full width tarmacadam driveway with block paved border providing ample off road parking facilities along with access to the side car port and garage, side garden gate and front entrance with a composite double glazed front door, external lighting and hot and cold external tap.
ENTRANCE PORCH With a UPVC double glazed window to the side, front door leading through to:
RECEPTION HALLWAY This through hallway has a staircase leading off to the first floor landing, ceiling light point, radiator, laminate flooring, doors to:
GUEST CLOAKROOM Fitted with a white suite of close coupled WC and wash hand basin set in vanity unit with tiling surrounds, further built-in storage cupboard, ceiling light point, radiator, feature pebble flooring.
LIVING ROOM 21' 1" x 11' 4" (6.43m x 3.46m) The spacious living room has two ceiling light points, coving to ceiling, wall mounted 'living flame' gas fire, radiator, laminate flooring, UPVC double glazed window to the rear, UPVC double glazed sliding patio doors leading to the conservatory.
DINING ROOM 14' 0" x 8' 11" (4.27m x 2.72m) The attractive dining room has a UPVC double glazed window to the front, ceiling light point, coving to ceiling, radiator, laminate flooring, double doors leading through to the living room.
EXTENDED KITCHEN 14' 8" x 7' 10" (4.48m x 2.40m) Beautifully refitted with an excellent range of matching base units and drawers with granite working surfaces over and matching up-stands, inset single drainer stainless steel sink unit with hot and cold mixer tap located below a UPVC double glazed window to the front, space and point for gas cooker with stainless steel extractor hood over, integrated dishwasher, integrated fridge, additional range of matching wall mounted cupboards with under-cupboard lighting, ceiling downlighters, coving to ceiling, radiator, laminate flooring, obscure UPVC double glazed courtesy door to the side.
UTILITY ROOM 7' 9" x 6' 6" (2.38m x 2.0m) This useful addition to the property is fitted with a single base unit with work surface over and inset stainless steel sink unit with hot and cold mixer tap, recess and plumbing for automatic washing machine, recess and point for additional electrical appliance, ceiling strip light point, UPVC double glazed window overlooking the rear garden, laminate flooring, door to conservatory.
CONSERVATORY 20' 0" x 9' 6" (6.10m x 2.92m (max)) This stunning full width conservatory is of brick and UPVC double glazed construction and has ceiling light point and wall light point, radiator, floor tiling, UPVC double glazed French doors leading out onto the rear garden.
FIRST FLOOR LANDING Having ceiling light point, access to loft with pull down ladder, doors to:
BEDROOM ONE 11' 7" x 11' 11" (3.55m x 3.65m (into fitted wardrobes)) This double bedroom enjoys an outlook over the rear garden via the UPVC double glazed window and has an excellent range of fitted wardrobes, ceiling light point, coving to ceiling, radiator, laminate flooring.
BEDROOM TWO 12' 1" x 8' 5" (3.69m x 2.57m) This double bedroom has a built-in airing cupboard, UPVC double glazed window to the front, ceiling light point, laminate flooring.
BEDROOM THREE 8' 5" x 9' 0" (2.58m x 2.76m) Having a UPVC double glazed window to the front, ceiling light point, coving to ceiling, radiator, laminate flooring.
BEDROOM FOUR 8' 11" x 11' 7" (2.74m x 3.55m (max into entrance door)) Bedroom four has a fitted double wardrobe, UPVC double glazed window overlooking the rear garden, ceiling light point, coving to ceiling, radiator, laminate flooring.
LUXURY SHOWER ROOM 6' 2" x 8' 0" (1.88m x 2.46m) Recently refitted with a white suite comprising of walk-in fully tiled shower cubicle with chrome coloured shower fitment, close coupled WC and wash hand basin set in vanity unit, with the suite complemented by both floor and wall tiling, ceiling light point, extractor fan, electric shaver point, radiator, obscure UPVC double glazed window to the side.
OUTSIDE
CAR PORT Having double entrance gates, meter cupboard, wall mounted courtesy light and leading to:
GARAGE 15' 2" x 7' 10" (4.64m x 2.41m) Having a metal up and over entrance door, ceiling light point, power points, cold water tap.
PRIVATE REAR GARDEN This well maintained and private rear garden has a paved pathway from the side entrance gate, stone chipped seating area with block paved border, timber decked patio with arbour and courtesy lighting, neat lawn with mature shaped borders containing a variety of plants and shrubs, and to the rear of the garden is an additional paved area housing the timber built garden shed.
TENURE We have been advised that this property is freehold, however, prospective buyers are advised to verify the position with their solicitor / legal representative.
VIEWING By prior appointment with Taylor Cole Estate Agents on[use Contact Agent Button].
This beautiful family home occupies an enviable position within this highly desirable village location, with the property being set behind a full width tarmacadam driveway with block paved border providing ample off road parking facilities along with access to the side car port and garage, side garden gate and front entrance with a composite double glazed front door, external lighting and hot and cold external tap.
ENTRANCE PORCH With a UPVC double glazed window to the side, front door leading through to:
RECEPTION HALLWAY This through hallway has a staircase leading off to the first floor landing, ceiling light point, radiator, laminate flooring, doors to:
GUEST CLOAKROOM Fitted with a white suite of close coupled WC and wash hand basin set in vanity unit with tiling surrounds, further built-in storage cupboard, ceiling light point, radiator, feature pebble flooring.
LIVING ROOM 21' 1" x 11' 4" (6.43m x 3.46m) The spacious living room has two ceiling light points, coving to ceiling, wall mounted 'living flame' gas fire, radiator, laminate flooring, UPVC double glazed window to the rear, UPVC double glazed sliding patio doors leading to the conservatory.
DINING ROOM 14' 0" x 8' 11" (4.27m x 2.72m) The attractive dining room has a UPVC double glazed window to the front, ceiling light point, coving to ceiling, radiator, laminate flooring, double doors leading through to the living room.
EXTENDED KITCHEN 14' 8" x 7' 10" (4.48m x 2.40m) Beautifully refitted with an excellent range of matching base units and drawers with granite working surfaces over and matching up-stands, inset single drainer stainless steel sink unit with hot and cold mixer tap located below a UPVC double glazed window to the front, space and point for gas cooker with stainless steel extractor hood over, integrated dishwasher, integrated fridge, additional range of matching wall mounted cupboards with under-cupboard lighting, ceiling downlighters, coving to ceiling, radiator, laminate flooring, obscure UPVC double glazed courtesy door to the side.
UTILITY ROOM 7' 9" x 6' 6" (2.38m x 2.0m) This useful addition to the property is fitted with a single base unit with work surface over and inset stainless steel sink unit with hot and cold mixer tap, recess and plumbing for automatic washing machine, recess and point for additional electrical appliance, ceiling strip light point, UPVC double glazed window overlooking the rear garden, laminate flooring, door to conservatory.
CONSERVATORY 20' 0" x 9' 6" (6.10m x 2.92m (max)) This stunning full width conservatory is of brick and UPVC double glazed construction and has ceiling light point and wall light point, radiator, floor tiling, UPVC double glazed French doors leading out onto the rear garden.
FIRST FLOOR LANDING Having ceiling light point, access to loft with pull down ladder, doors to:
BEDROOM ONE 11' 7" x 11' 11" (3.55m x 3.65m (into fitted wardrobes)) This double bedroom enjoys an outlook over the rear garden via the UPVC double glazed window and has an excellent range of fitted wardrobes, ceiling light point, coving to ceiling, radiator, laminate flooring.
BEDROOM TWO 12' 1" x 8' 5" (3.69m x 2.57m) This double bedroom has a built-in airing cupboard, UPVC double glazed window to the front, ceiling light point, laminate flooring.
BEDROOM THREE 8' 5" x 9' 0" (2.58m x 2.76m) Having a UPVC double glazed window to the front, ceiling light point, coving to ceiling, radiator, laminate flooring.
BEDROOM FOUR 8' 11" x 11' 7" (2.74m x 3.55m (max into entrance door)) Bedroom four has a fitted double wardrobe, UPVC double glazed window overlooking the rear garden, ceiling light point, coving to ceiling, radiator, laminate flooring.
LUXURY SHOWER ROOM 6' 2" x 8' 0" (1.88m x 2.46m) Recently refitted with a white suite comprising of walk-in fully tiled shower cubicle with chrome coloured shower fitment, close coupled WC and wash hand basin set in vanity unit, with the suite complemented by both floor and wall tiling, ceiling light point, extractor fan, electric shaver point, radiator, obscure UPVC double glazed window to the side.
OUTSIDE
CAR PORT Having double entrance gates, meter cupboard, wall mounted courtesy light and leading to:
GARAGE 15' 2" x 7' 10" (4.64m x 2.41m) Having a metal up and over entrance door, ceiling light point, power points, cold water tap.
PRIVATE REAR GARDEN This well maintained and private rear garden has a paved pathway from the side entrance gate, stone chipped seating area with block paved border, timber decked patio with arbour and courtesy lighting, neat lawn with mature shaped borders containing a variety of plants and shrubs, and to the rear of the garden is an additional paved area housing the timber built garden shed.
TENURE We have been advised that this property is freehold, however, prospective buyers are advised to verify the position with their solicitor / legal representative.
VIEWING By prior appointment with Taylor Cole Estate Agents on[use Contact Agent Button].
Council tax
First listed
Over a month agoEnergy Performance Certificate
Edge Hill, Wood End
Placebuzz mortgage repayment calculator
Monthly repayment
The Est. Mortgage is for a 25 years repayment mortgage based on a 10% deposit and a 5.5% annual interest. It is only intended as a guide. Make sure you obtain accurate figures from your lender before committing to any mortgage. Your home may be repossessed if you do not keep up repayments on a mortgage.
Edge Hill, Wood End - Streetview
DISCLAIMER: Property descriptions and related information displayed on this page are marketing materials provided by Taylor Cole Estate Agents - Sales. Placebuzz does not warrant or accept any responsibility for the accuracy or completeness of the property descriptions or related information provided here and they do not constitute property particulars. Please contact Taylor Cole Estate Agents - Sales for full details and further information.





