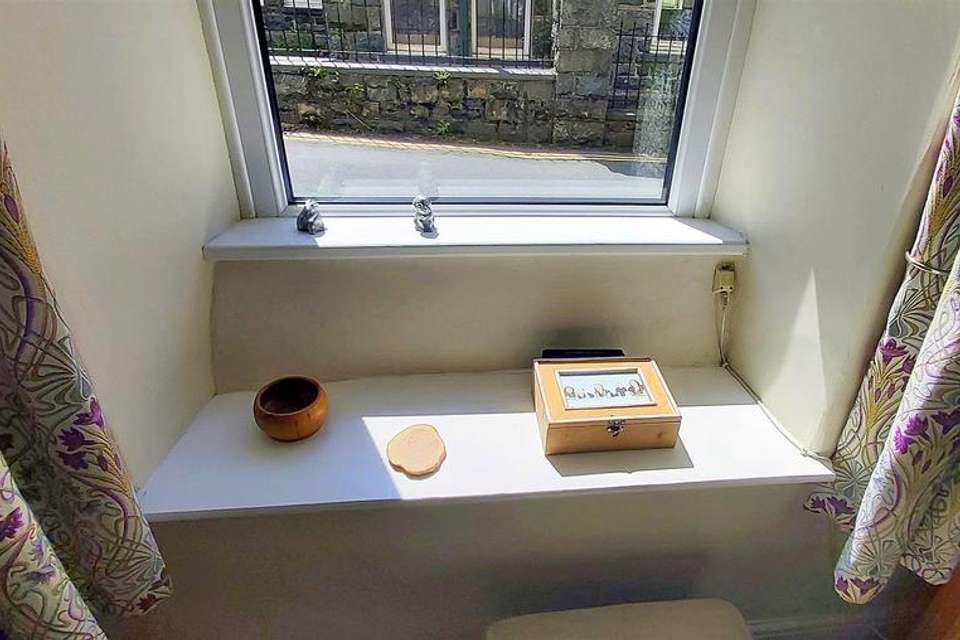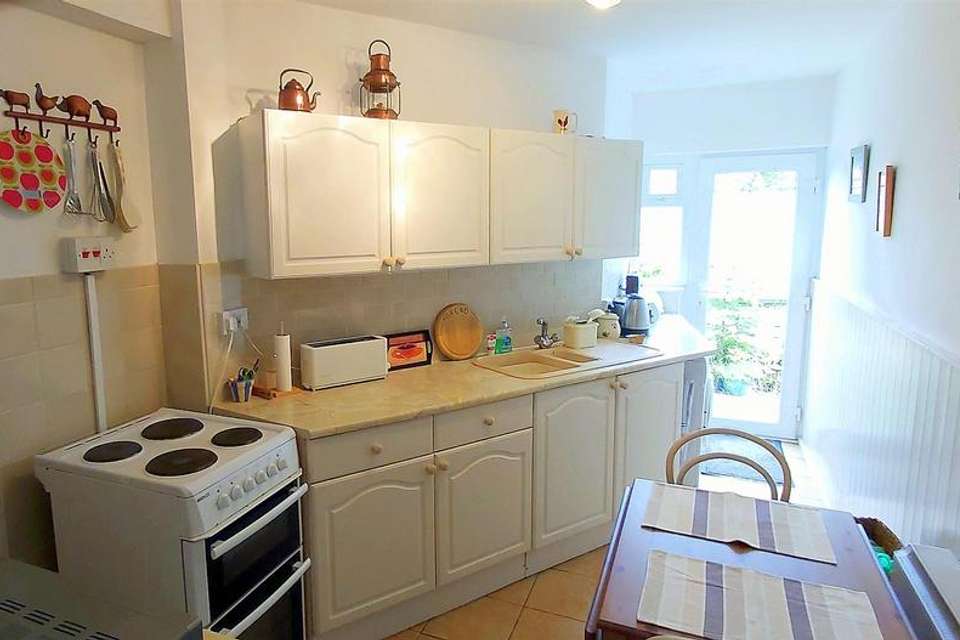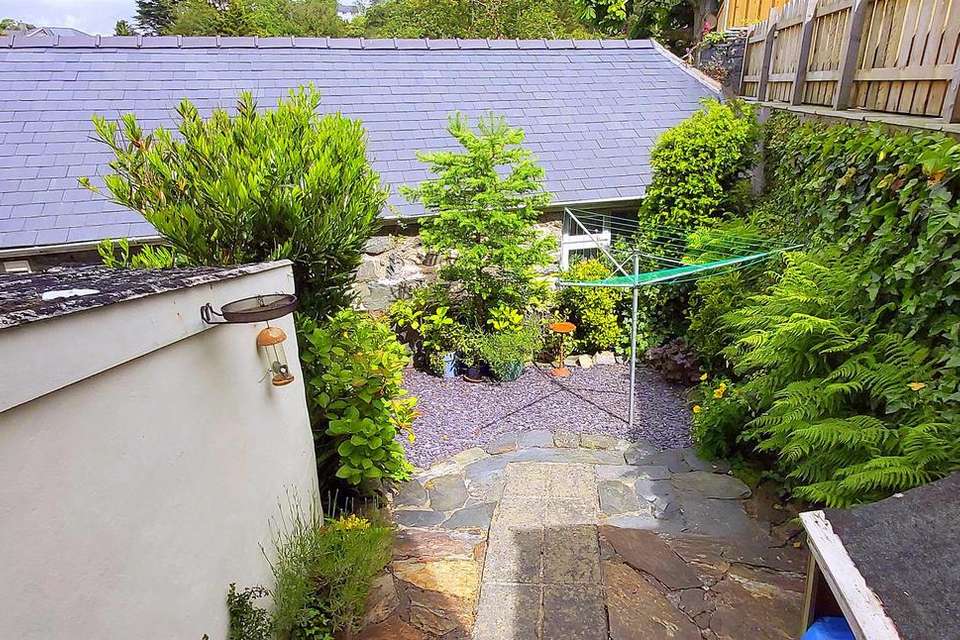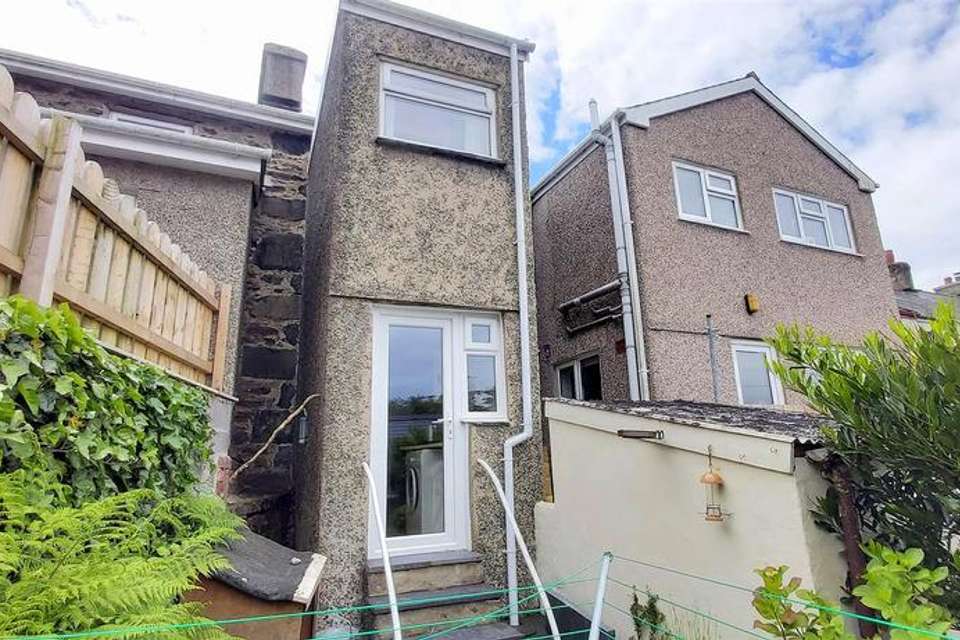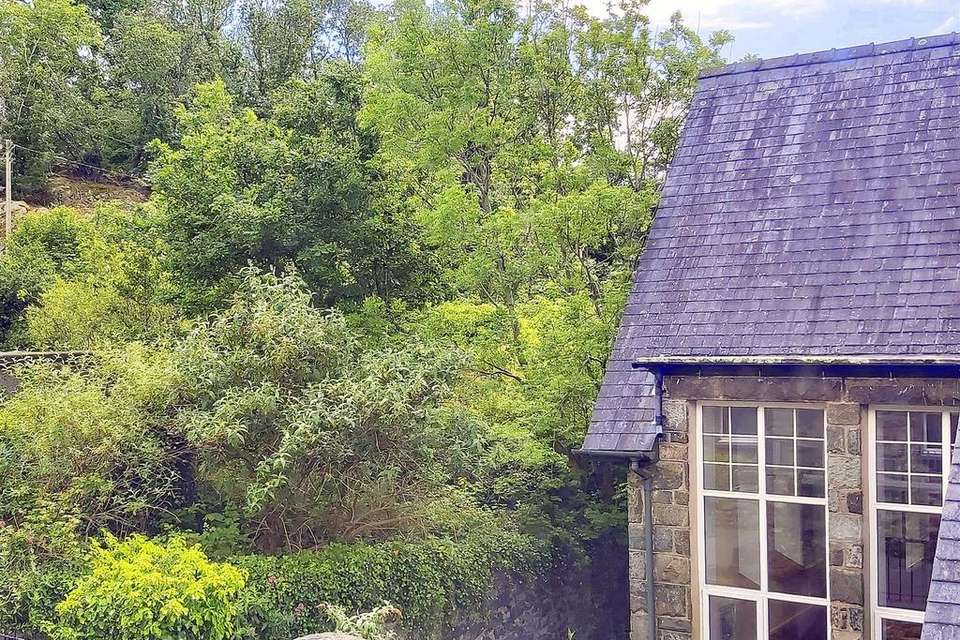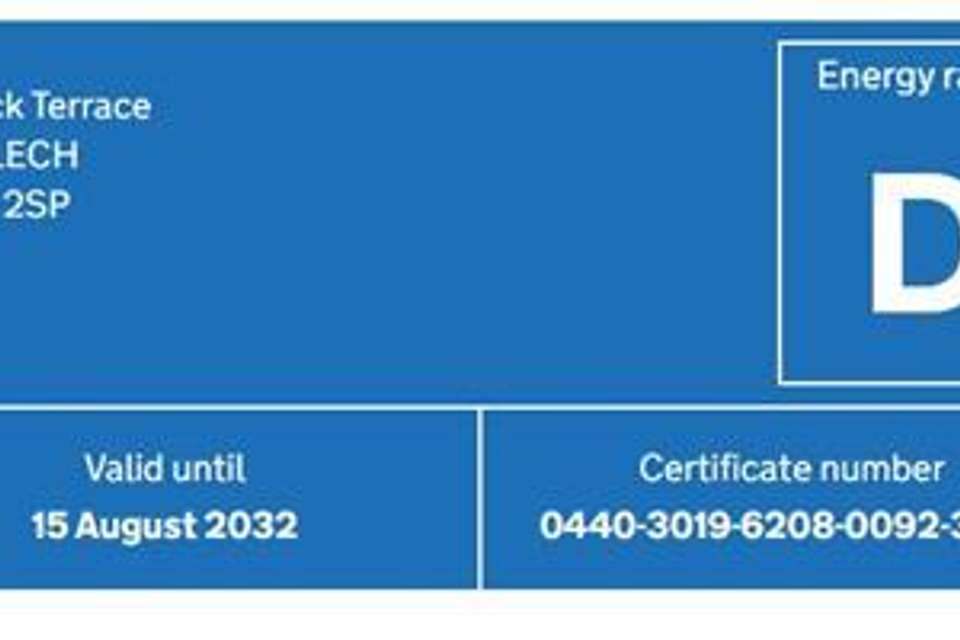2 bedroom house for sale
Rock Terrace, Harlechhouse
bedrooms
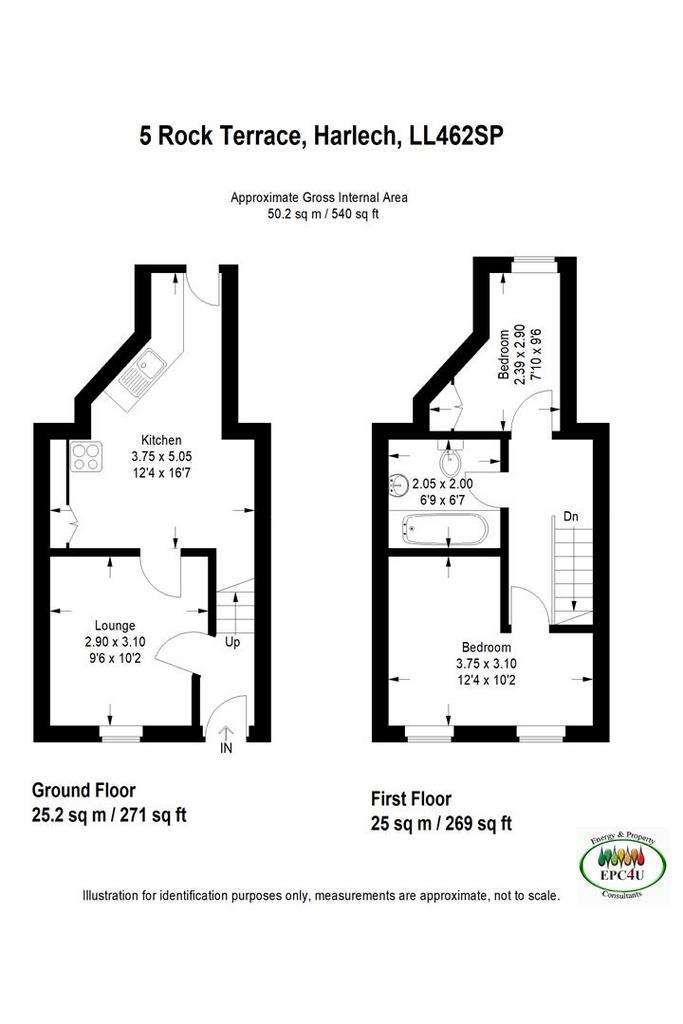
Property photos

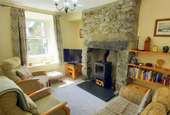
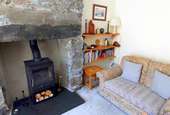

+11
Property description
Close to Harlech castle and the sweeping panorama of Morfa Harlech and the Llyn Peninsula, with a backdrop of the Cambrian mountains, Fron Oleu is a perfect home for coastal getaways or a permanent relocation. An ideal base for many activities, including golf, walking and cycling or simply enjoying some of the best beaches in Wales.
The cottage is packed full of original charm and character, and benefits from a private rear garden, with a perfectly positioned patio in which to sit and enjoy the sea air and sunshine.
The shops, cafes and restaurants of Harlech are within walking distance.
The property is located in the town centre of Harlech, a world heritage site, which offers a range of facilities including shops, restaurants, schools, swimming pool and petrol station. It also boasts a cliff top castle and the Royal St David's Golf Club. There are good local bus services and the nearby stations along the Cambrian Coastline railway provide excellent links to nearby towns, including Porthmadog and Barmouth with regular services to the Midlands and beyond.
The accommodation comprises (all measurements are approximate):
Entrance door into
Entrance Hall - 1.63 x 1.04 (5'4" x 3'4") - uPVC front door; tiled floor, stairs leading to first floor, door into
Lounge - 2.89 x 3.66 (9'5" x 12'0") - Carpeted; traditional stone feature fireplace housing multi-fuel burner; partially panelled walls; built-in wooden shelving; uPVC window to front aspect; night storage heater.
Kitchen - 4.76 x 2.55 x 1.22 (15'7" x 8'4" x 4'0") - 4.76 length x 2.55 width, tapering to 1.22 at window end
Tiled floor; range of cream base and wall units; composite sink with drainer and mixer tap; tiled splashbacks; electric cooker slot; plumbing for washing machine; freestanding fridge/freezer; night storage heater storage cupboard/larder; additional storage cupboard housing water tank. uPVC double-glazed window and double glass door to rear garden.
First Floor - Landing, doors leading to
Bedroom 1 - 3.70 x 2.71 (12'1" x 8'10") - Original wooden floor; feature stone fireplace; two uPVC windows to front aspect; night storage heater
Bedroom 2 - 2.96 x 1.82 x 1.23 (9'8" x 5'11" x 4'0") - 2.96 length x 1.82 width tapering to 1.23
Built-in storage cupboard; night storage heater; uPVC window to rear aspect
Bathroom - 2.39 x 1.82 (7'10" x 5'11") - White enamel bath with Redring electric shower; white ceramic W/C and sink. Linoleum flooring.
External - Pretty rear paved garden
Services - Electric; mains water and drainage.
Council Tax band A
The cottage is packed full of original charm and character, and benefits from a private rear garden, with a perfectly positioned patio in which to sit and enjoy the sea air and sunshine.
The shops, cafes and restaurants of Harlech are within walking distance.
The property is located in the town centre of Harlech, a world heritage site, which offers a range of facilities including shops, restaurants, schools, swimming pool and petrol station. It also boasts a cliff top castle and the Royal St David's Golf Club. There are good local bus services and the nearby stations along the Cambrian Coastline railway provide excellent links to nearby towns, including Porthmadog and Barmouth with regular services to the Midlands and beyond.
The accommodation comprises (all measurements are approximate):
Entrance door into
Entrance Hall - 1.63 x 1.04 (5'4" x 3'4") - uPVC front door; tiled floor, stairs leading to first floor, door into
Lounge - 2.89 x 3.66 (9'5" x 12'0") - Carpeted; traditional stone feature fireplace housing multi-fuel burner; partially panelled walls; built-in wooden shelving; uPVC window to front aspect; night storage heater.
Kitchen - 4.76 x 2.55 x 1.22 (15'7" x 8'4" x 4'0") - 4.76 length x 2.55 width, tapering to 1.22 at window end
Tiled floor; range of cream base and wall units; composite sink with drainer and mixer tap; tiled splashbacks; electric cooker slot; plumbing for washing machine; freestanding fridge/freezer; night storage heater storage cupboard/larder; additional storage cupboard housing water tank. uPVC double-glazed window and double glass door to rear garden.
First Floor - Landing, doors leading to
Bedroom 1 - 3.70 x 2.71 (12'1" x 8'10") - Original wooden floor; feature stone fireplace; two uPVC windows to front aspect; night storage heater
Bedroom 2 - 2.96 x 1.82 x 1.23 (9'8" x 5'11" x 4'0") - 2.96 length x 1.82 width tapering to 1.23
Built-in storage cupboard; night storage heater; uPVC window to rear aspect
Bathroom - 2.39 x 1.82 (7'10" x 5'11") - White enamel bath with Redring electric shower; white ceramic W/C and sink. Linoleum flooring.
External - Pretty rear paved garden
Services - Electric; mains water and drainage.
Council Tax band A
Interested in this property?
Council tax
First listed
Over a month agoEnergy Performance Certificate
Rock Terrace, Harlech
Marketed by
Tom Parry & Co - Harlech 6 High Street Harlech LL46 2YAPlacebuzz mortgage repayment calculator
Monthly repayment
The Est. Mortgage is for a 25 years repayment mortgage based on a 10% deposit and a 5.5% annual interest. It is only intended as a guide. Make sure you obtain accurate figures from your lender before committing to any mortgage. Your home may be repossessed if you do not keep up repayments on a mortgage.
Rock Terrace, Harlech - Streetview
DISCLAIMER: Property descriptions and related information displayed on this page are marketing materials provided by Tom Parry & Co - Harlech. Placebuzz does not warrant or accept any responsibility for the accuracy or completeness of the property descriptions or related information provided here and they do not constitute property particulars. Please contact Tom Parry & Co - Harlech for full details and further information.




