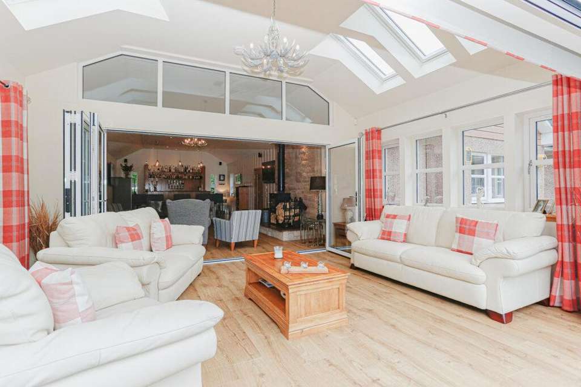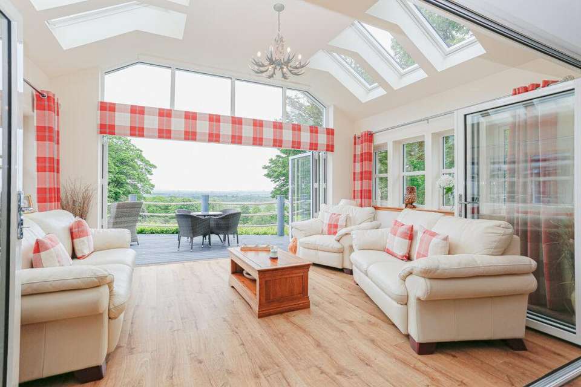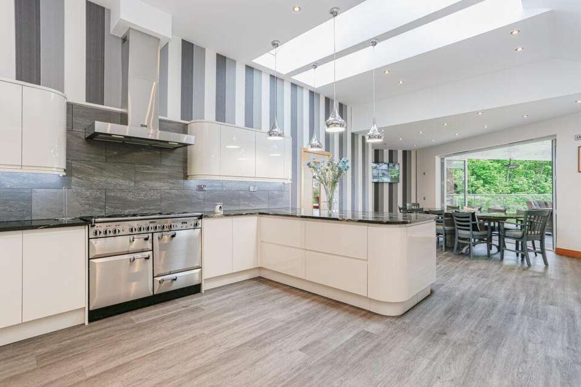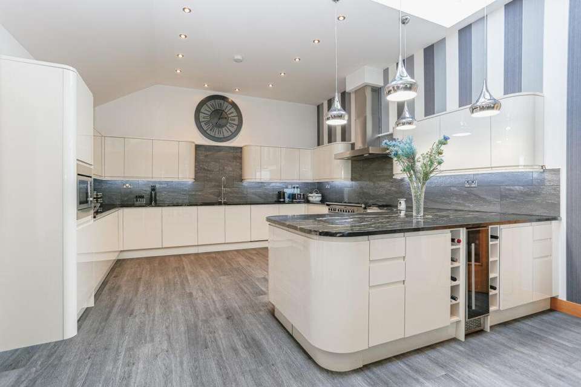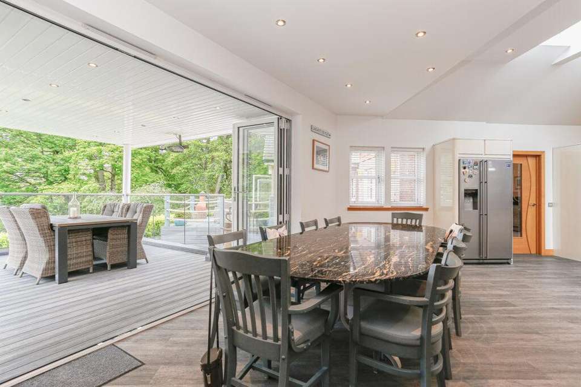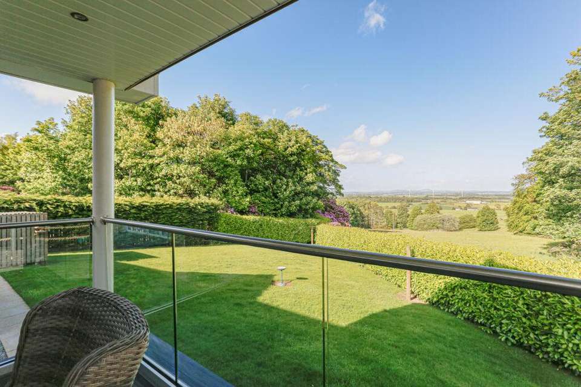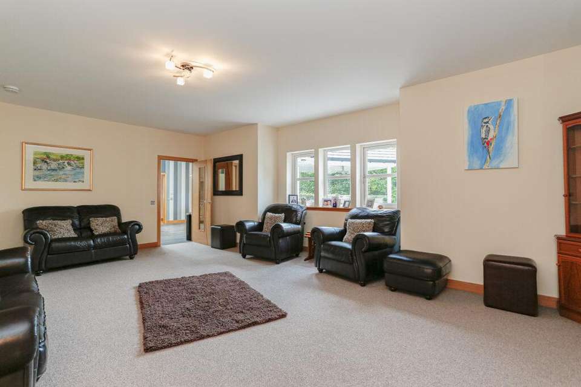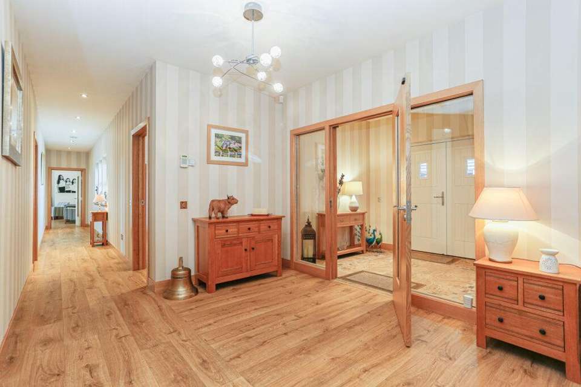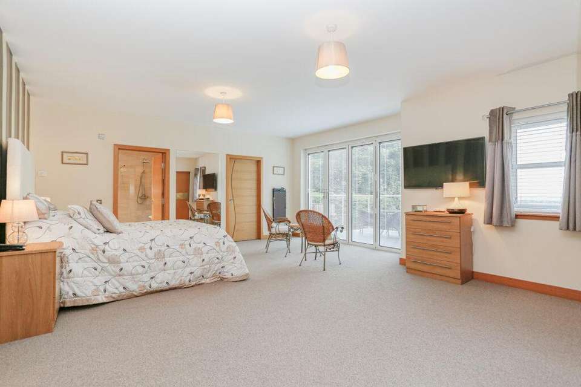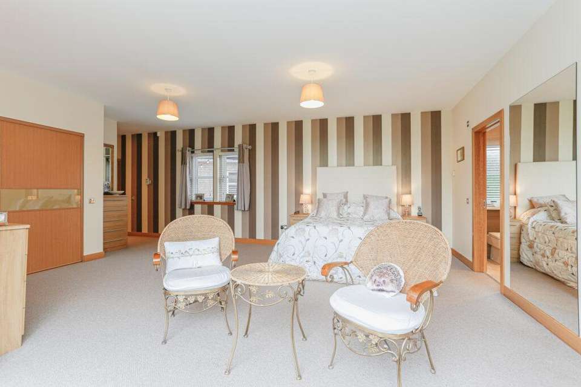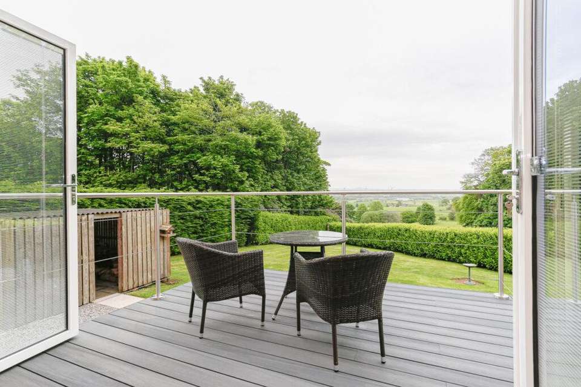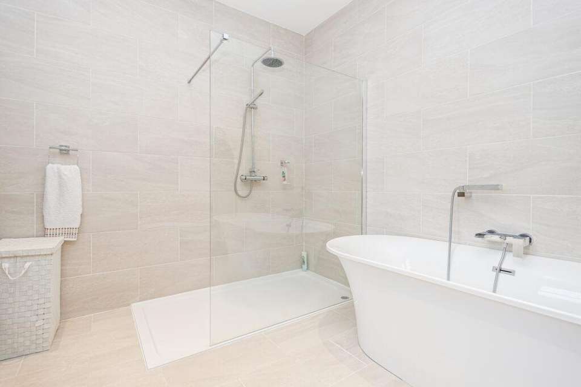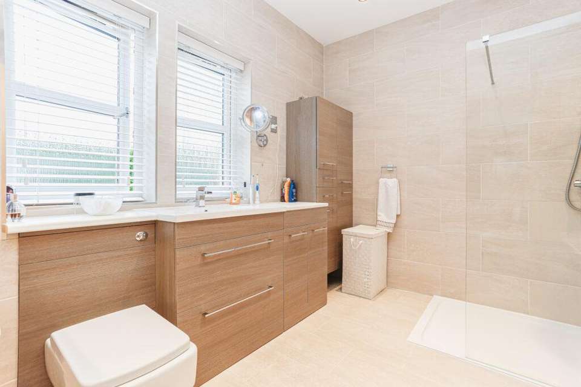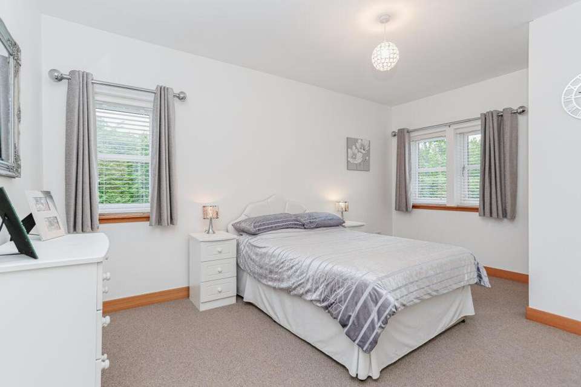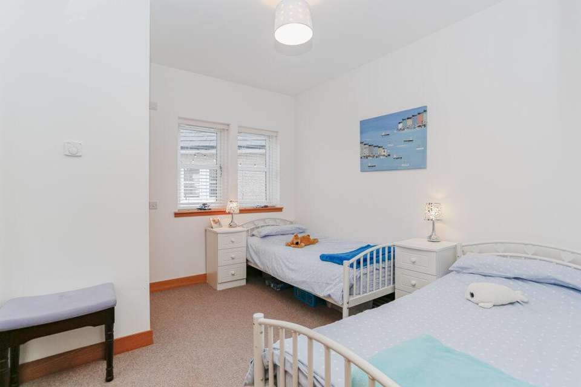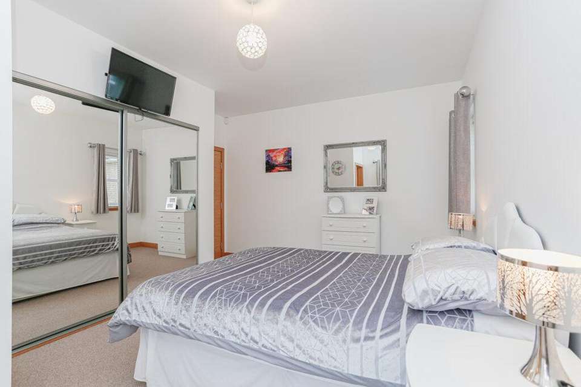4 bedroom property for sale
Glen Lodge, Glen Road, Torwood FK5property
bedrooms
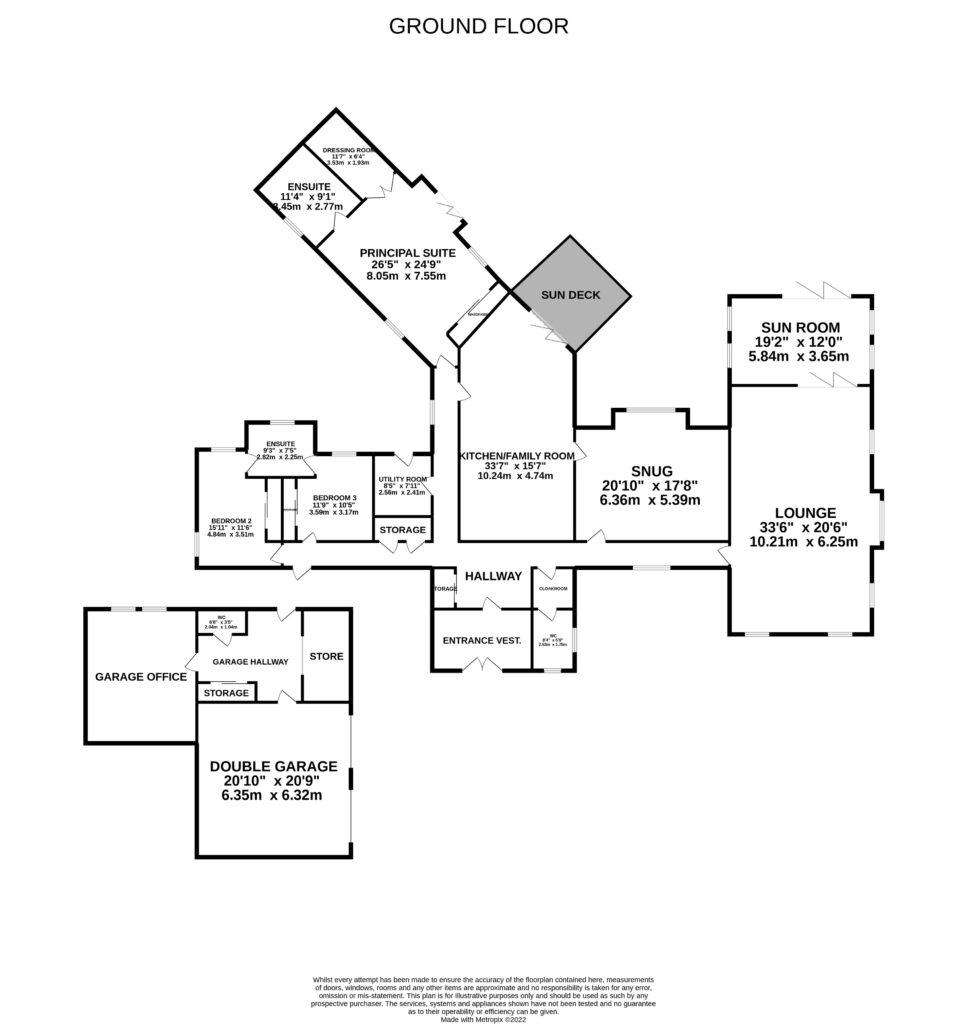
Property photos

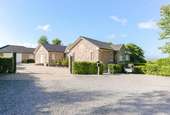
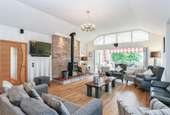
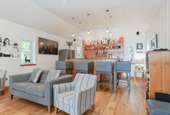
+16
Property description
Description
Halliday Homes Collections are delighted to present to the market “Glen Lodge.” A bespoke, architecturally designed home, situated in the village of Torwood, with stunning, uninterrupted views over the Forth Valley to the Ochil Hills. Designed by the owner and completed in 2015, with meticulous attention to design and detail, early viewing is recommended to fully appreciate the quality and location on offer.
The internal accommodation comprises of vestibule with boot room off, reception hallway, stunning lounge with log burning stove, superb open plan dining kitchen, snug, WC, utility room, principal suite white dressing room and ensuite, two further double bedrooms with Jack and Jill ensuite. There is a separate suite of rooms behind the double garage offering hallway, a large room currently used as an office and a wc. The property benefits from underfloor heating and double glazing throughout.
Specifically designed to take advantage of the views, the property offers three separate decking areas with the garden mainly laid to lawn with a paved patio and bound by laurel and evergreen hedging. To the front the house is accessed through electronic gates with a paved driveway and courtyard with a timber car porch and log store. A gravel area to the side provides additional parking.
Location
The property is located in the village of Torwood, close to the larger town of Larbert in Stirlingshire. There are nurseries and both primary and secondary schooling available in Larbert. The independent sector is well provided for in the area including Fairview International, Dollar and Morrison's Academy, Creiff. There are many lovely walks and historic sites such as Torwood Castle, Tappoch Broch and Plean Country Park. The Championship golf course of Glenbervie is also nearby. Larbert benefits from a range of independent and national retailers and a rail station offering free car parking and regular services to Glasgow, Edinburgh and beyond. The area provides excellent road links to the M876 to Glasgow and the M9 to Edinburgh, making this the ideal base for commuting.
EPC Rating: D68
Council Tax: Band H
Directions - Using what3words search for "lake.baseless.bless"
Vestibule
Entrance to the property is through a impressive double storm doors into the vestibule which offers tiled flooring, access to the boot room and glazed door into the hall.Boot Room
This useful space has wood effect laminate flooring, two windows and fitted coat pegs.Hallway
The hallway offers access to all rooms and has five windows with fitted blinds.Lounge 6.36m x 5.39m
Perfect for sociable entertaining, this fabulous space has windows on all sides allowing a plethora of natural light and maximising the amazing views. Warmth provided by under floor heating and wood burning stove with quartz hearth and feature stone wall, TV, and BT points. Bespoke bar area with timber and quartz bar. Access to Sunroom.Sunroom 5.84m x 3.65m
Accessed through bi-fold doors from the lounge this lovely space takes full advantage of the stunning landscape and offers wood effect laminate flooring, 6 Velux windows, underfloor heating, glazed doors leading to a composite decked terrace with feature rope balustrade.Dining Kitchen 10.24m x 4,74m
A contemporary and stylish kitchen exhibiting a fine range of wall, base and larder units with lighting, quartz worktop and breakfast bar. Quality appliances to include, Rangemaster cooker, extractor hood dishwasher, double oven, wine fridge, American fridge freezer and microwave. Included within the sale is the stunning 8-seater table made of the same quartz as the worktop. Under floor heating and three windows with bi-fold doors leading to a covered, composite wood decked seating area with glazed balustrade maximising the impressive view.Snug 6.36m x 5.39m
This versatile room lends itself to a variety of uses. Carpet flooring, rear facing windows, cupboard and door access to both kitchen and hallway.Utility Room 2.56m x 2.41m
The Utility room offers a range of wall and base units with contrasting worktop, space for white goods, tiled splashback, and rear door access to the paved patio.WC 2.53m x 1.75m
The WC offers white sanitary ware and has partially tiled walls, vanity unit, two windows and oak shelving.Principal Suite 8.05m x 7.55m
An exceptionally spacious bedroom with carpet flooring, window with fitted blind, walk-in wardrobe, additional double wardrobe and bifold doors with fitted blinds which open out to a private composite deck.En-suite 3.45m x 2.77m
The stunning ensuite benefits from being fully tiled with a free-standing bath, large shower cubicle, rainfall shower, wc, fitted storage units and vanity unit with basin.Bedroom Two 4.84m x 3.51m
Carpeted bedroom with double aspect windows, mirror wardrobes and tv point. Access to Jack and Jill ensuite.Jack and Jill Ensuite 2.82m x 2.25m
White wc, washbasin with fitted storage, extractor fan, laminate flooring, shower enclosure and opaque windows with fitted blind.Bedroom Three 3.59m x 3.17m
Good sized bedroom with carpet flooring, side facing windows with fitted blinds and double mirror wardrobe. Access to Jack and jill ensuite.Annexe/Bedroom Four
Situated behind the garage the annexe would make an ideal granny flat or guest suite. A hallway leads to a spacious and bright room which is currently used as an office with laminate flooring, TV point, ample socket points and windows with fitted blinds. A wc is also available with a white suite, fitted storage and room for a shower enclosure if required.Agents Note
We believe these details to be accurate, however it is not guaranteed, and they do not form any part of a contract. Fixtures and fittings are not included unless specified otherwise. Photographs are for general information, and it must not be inferred that any item is included for sale with the property. Areas, distances, and room measurements are approximate only and the floor plans, which are for illustrative purposes only, may not be to scale.
Halliday Homes Collections are delighted to present to the market “Glen Lodge.” A bespoke, architecturally designed home, situated in the village of Torwood, with stunning, uninterrupted views over the Forth Valley to the Ochil Hills. Designed by the owner and completed in 2015, with meticulous attention to design and detail, early viewing is recommended to fully appreciate the quality and location on offer.
The internal accommodation comprises of vestibule with boot room off, reception hallway, stunning lounge with log burning stove, superb open plan dining kitchen, snug, WC, utility room, principal suite white dressing room and ensuite, two further double bedrooms with Jack and Jill ensuite. There is a separate suite of rooms behind the double garage offering hallway, a large room currently used as an office and a wc. The property benefits from underfloor heating and double glazing throughout.
Specifically designed to take advantage of the views, the property offers three separate decking areas with the garden mainly laid to lawn with a paved patio and bound by laurel and evergreen hedging. To the front the house is accessed through electronic gates with a paved driveway and courtyard with a timber car porch and log store. A gravel area to the side provides additional parking.
Location
The property is located in the village of Torwood, close to the larger town of Larbert in Stirlingshire. There are nurseries and both primary and secondary schooling available in Larbert. The independent sector is well provided for in the area including Fairview International, Dollar and Morrison's Academy, Creiff. There are many lovely walks and historic sites such as Torwood Castle, Tappoch Broch and Plean Country Park. The Championship golf course of Glenbervie is also nearby. Larbert benefits from a range of independent and national retailers and a rail station offering free car parking and regular services to Glasgow, Edinburgh and beyond. The area provides excellent road links to the M876 to Glasgow and the M9 to Edinburgh, making this the ideal base for commuting.
EPC Rating: D68
Council Tax: Band H
Directions - Using what3words search for "lake.baseless.bless"
Vestibule
Entrance to the property is through a impressive double storm doors into the vestibule which offers tiled flooring, access to the boot room and glazed door into the hall.Boot Room
This useful space has wood effect laminate flooring, two windows and fitted coat pegs.Hallway
The hallway offers access to all rooms and has five windows with fitted blinds.Lounge 6.36m x 5.39m
Perfect for sociable entertaining, this fabulous space has windows on all sides allowing a plethora of natural light and maximising the amazing views. Warmth provided by under floor heating and wood burning stove with quartz hearth and feature stone wall, TV, and BT points. Bespoke bar area with timber and quartz bar. Access to Sunroom.Sunroom 5.84m x 3.65m
Accessed through bi-fold doors from the lounge this lovely space takes full advantage of the stunning landscape and offers wood effect laminate flooring, 6 Velux windows, underfloor heating, glazed doors leading to a composite decked terrace with feature rope balustrade.Dining Kitchen 10.24m x 4,74m
A contemporary and stylish kitchen exhibiting a fine range of wall, base and larder units with lighting, quartz worktop and breakfast bar. Quality appliances to include, Rangemaster cooker, extractor hood dishwasher, double oven, wine fridge, American fridge freezer and microwave. Included within the sale is the stunning 8-seater table made of the same quartz as the worktop. Under floor heating and three windows with bi-fold doors leading to a covered, composite wood decked seating area with glazed balustrade maximising the impressive view.Snug 6.36m x 5.39m
This versatile room lends itself to a variety of uses. Carpet flooring, rear facing windows, cupboard and door access to both kitchen and hallway.Utility Room 2.56m x 2.41m
The Utility room offers a range of wall and base units with contrasting worktop, space for white goods, tiled splashback, and rear door access to the paved patio.WC 2.53m x 1.75m
The WC offers white sanitary ware and has partially tiled walls, vanity unit, two windows and oak shelving.Principal Suite 8.05m x 7.55m
An exceptionally spacious bedroom with carpet flooring, window with fitted blind, walk-in wardrobe, additional double wardrobe and bifold doors with fitted blinds which open out to a private composite deck.En-suite 3.45m x 2.77m
The stunning ensuite benefits from being fully tiled with a free-standing bath, large shower cubicle, rainfall shower, wc, fitted storage units and vanity unit with basin.Bedroom Two 4.84m x 3.51m
Carpeted bedroom with double aspect windows, mirror wardrobes and tv point. Access to Jack and Jill ensuite.Jack and Jill Ensuite 2.82m x 2.25m
White wc, washbasin with fitted storage, extractor fan, laminate flooring, shower enclosure and opaque windows with fitted blind.Bedroom Three 3.59m x 3.17m
Good sized bedroom with carpet flooring, side facing windows with fitted blinds and double mirror wardrobe. Access to Jack and jill ensuite.Annexe/Bedroom Four
Situated behind the garage the annexe would make an ideal granny flat or guest suite. A hallway leads to a spacious and bright room which is currently used as an office with laminate flooring, TV point, ample socket points and windows with fitted blinds. A wc is also available with a white suite, fitted storage and room for a shower enclosure if required.Agents Note
We believe these details to be accurate, however it is not guaranteed, and they do not form any part of a contract. Fixtures and fittings are not included unless specified otherwise. Photographs are for general information, and it must not be inferred that any item is included for sale with the property. Areas, distances, and room measurements are approximate only and the floor plans, which are for illustrative purposes only, may not be to scale.
Council tax
First listed
Over a month agoGlen Lodge, Glen Road, Torwood FK5
Placebuzz mortgage repayment calculator
Monthly repayment
The Est. Mortgage is for a 25 years repayment mortgage based on a 10% deposit and a 5.5% annual interest. It is only intended as a guide. Make sure you obtain accurate figures from your lender before committing to any mortgage. Your home may be repossessed if you do not keep up repayments on a mortgage.
Glen Lodge, Glen Road, Torwood FK5 - Streetview
DISCLAIMER: Property descriptions and related information displayed on this page are marketing materials provided by Halliday Homes - Bridge of Allan. Placebuzz does not warrant or accept any responsibility for the accuracy or completeness of the property descriptions or related information provided here and they do not constitute property particulars. Please contact Halliday Homes - Bridge of Allan for full details and further information.





