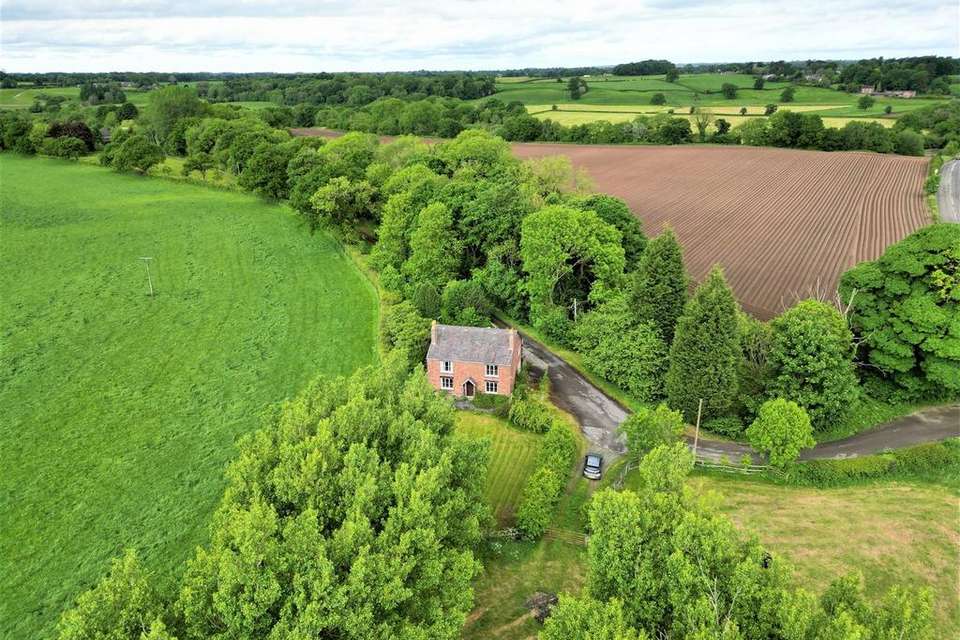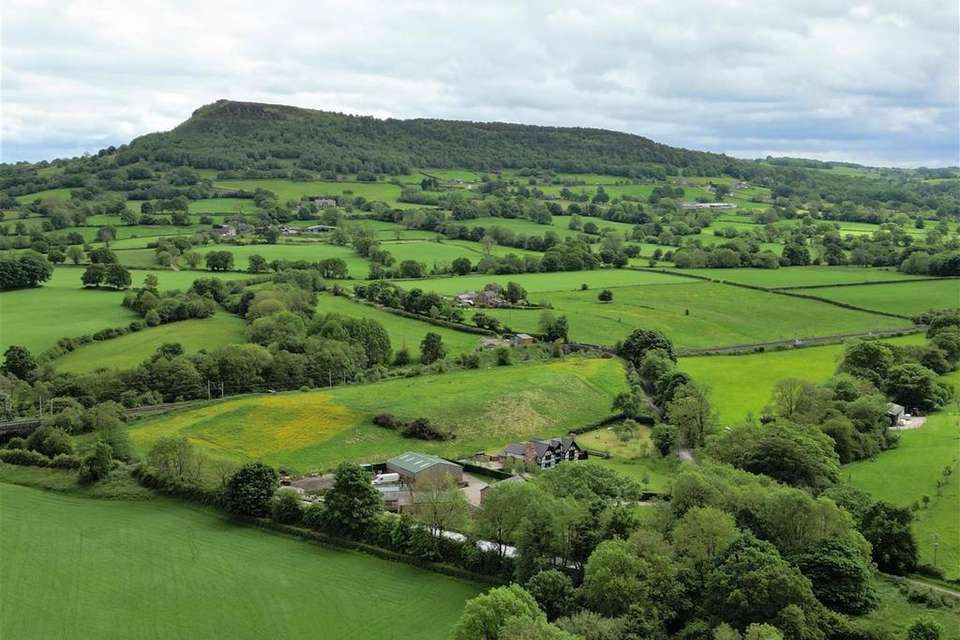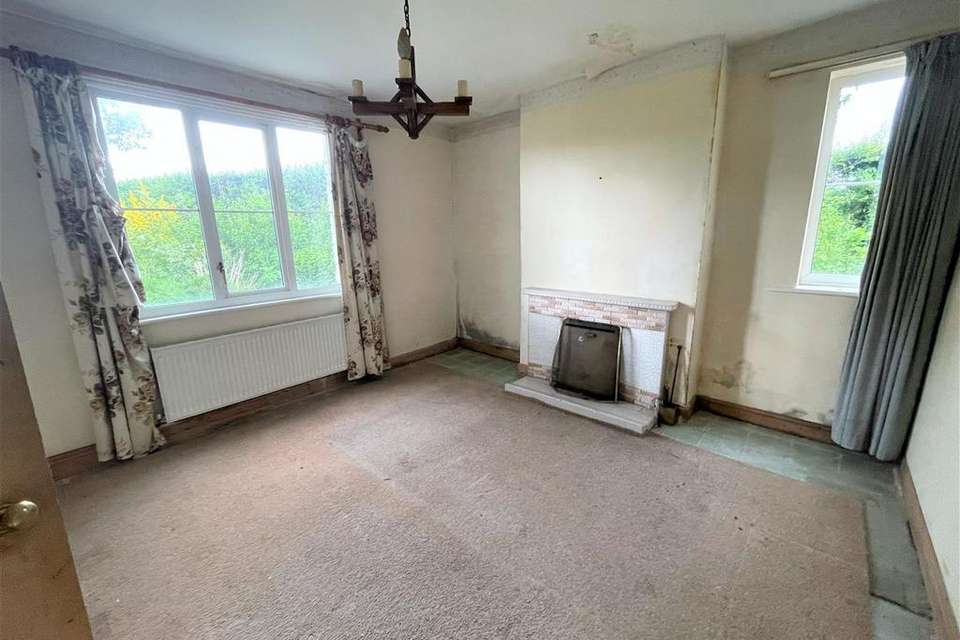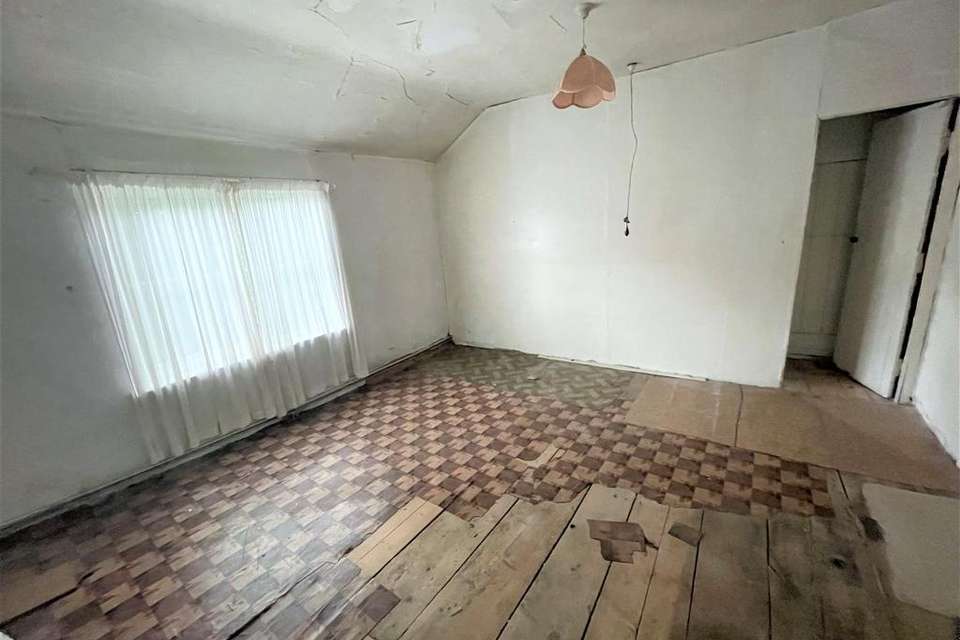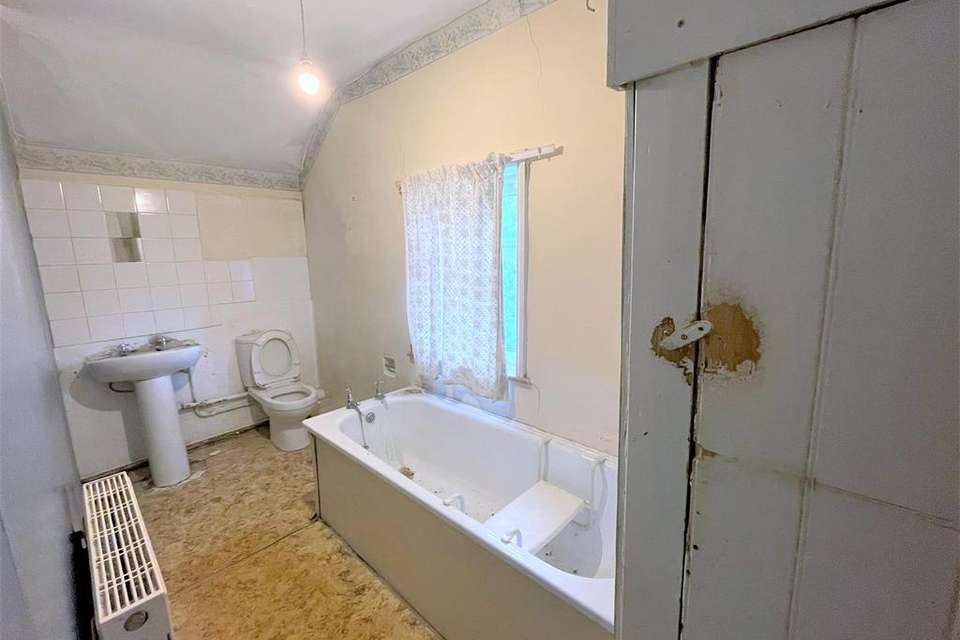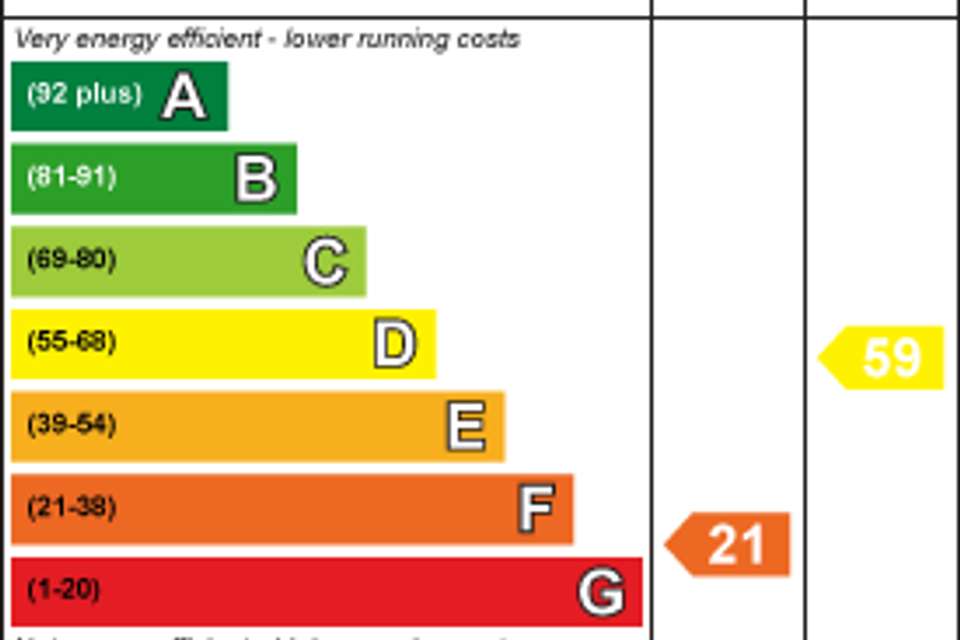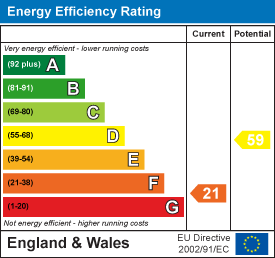3 bedroom detached house for sale
Wood Cottage, Buxton Roaddetached house
bedrooms
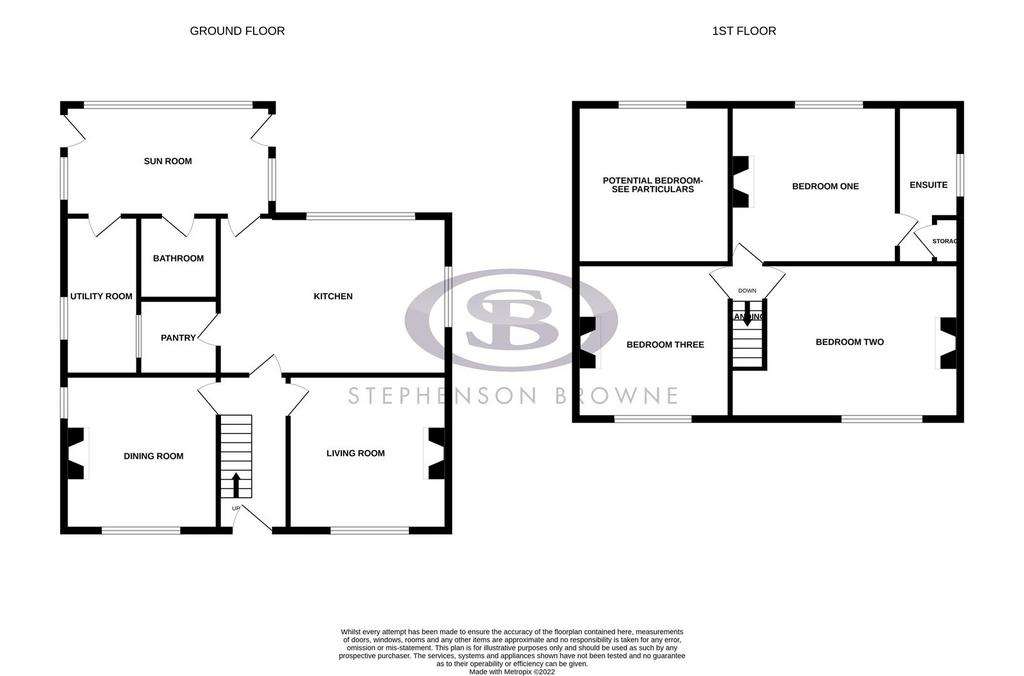
Property photos

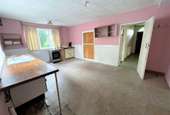

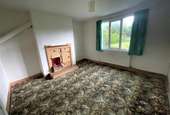
+12
Property description
GREAT POTENTIAL! This unique three/four bedroom detached property is located within a rural setting surrounded by open countryside with stunning views on the outskirts of Congleton, also with easy access to Macclesfield.
Internally, the accommodation comprises of two separate reception rooms, both benefitting from fitted fireplaces and a kitchen to the rear with pantry, WC, utility room and sun room. Upstairs you will find three generous bedrooms and an en suite. There is also a fourth bedroom with window (currently housing water tank) that can currently only be accessed via ladders from the utility room but this could be made into a fourth bedroom.
Externally the property boasts a great size plot with lawned gardens and a large concrete patio/parking area. The boundary is bordered by mature hedges and trees. There is also the opportunity to rent/purchase further land adjoining the front garden of the home if desired *subject to negotiation.
The property is need of modernising and repair making this a blank canvas with great potential for an investor or for someone to turn into a family home.
To appreciate the property's true potential, contact us now to book a viewing!
Entrance Hall - 3.65m x 1.64m (11'11" x 5'4") - Wooden entrance door, tiled floor and radiator.
Living Room - 3.76m x 3.64m (12'4" x 11'11") - Fitted old fashioned wood burning stove with tiled hearth, UPVC double glazed window to the front elevation and radiator.
Dining Room - 3.72m x 3.62m (12'2" x 11'10") - Fitted fireplace with tile hearth and surround, UPVC double glazed window to the front elevation, UPVC double glazed window to the side elevation and radiator.
Kitchen - 5.50m x 3.74m (18'0" x 12'3") - Range of fitted cabinets, built in sink with drainer, range oven, part tiled walls, UPVC double glazed window to the rear elevation and UPVC double glazed window to the side elevation.
Pantry - 1.87m x 1.78m (6'1" x 5'10") - Fitted shelves and rectangle window to utility room.
Sun Room - 4.89m x 2.62m (16'0" x 8'7") - Tiled floor, wall mounted sink, wooden frame window to the rear, two wooden frame windows to the side elevations and radiator.
Bathroom - 1.92m x 1.87m (6'3" x 6'1") - Wall mounted hand wash basin, tiled splash back and low level WC.
Utility Room - 3.84m x 1.81m (12'7" x 5'11") - Window to the side elevation.
Bedroom One - 3.94m x 3.80m (12'11" x 12'5") - UPVC double glazed window to the rear elevation.
En Suite - 3.79m x 1.50m (12'5" x 4'11") - Low level WC, pedestal hand wash basin, bath, storage cupboard, UPVC double glazed window to the side elevation and radiator.
Bedroom Two - 4.71m x 3.71m (15'5" x 12'2") - UPVC double glazed window to the front elevation and radiator.
Bedroom Three - 3.71m x 3.63m (12'2" x 11'10") - UPVC double glazed window to the front elevation and radiator.
Potential Bedroom Four - There is a further upstairs bedroom roughly the same size as the others with a window to the rear elevation, this currently can only be accessed from the utility room via ladders but with reconfiguration could be made into a fourth bedroom. Please note this has not been inspected by ourselves.
Externally - The property sits within a great plot with lawned gardens and a large concrete patio/parking area. The boundary is bordered by mature hedges and trees.
There is also the opportunity to purchase further land adjoining the property *subject to negotiation. Please not the vendors are asking for £20,000 for this land, with a 50% overage charge applied should the land ever be developed on for re-sale purposes.
Boundary (6Th September 2022) - Please now see the boundary picture provided which has been provided to us confirming the boundary lines of Wood Cottage.
Tenure - We understand from the vendor that the property is freehold. We would however recommend that your solicitor check the tenure prior to exchange of contracts.
Need To Sell? - For a FREE valuation please call or e-mail and we will be happy to assist.
Land Registry Disclaimer - Please be advised that we have not been able to obtain a copy of the title register with land registry - this does not conclude that the property is not registered however, we would advise you raise this point with a licensed conveyancer to avoid any potential delay with a purchase.
Internally, the accommodation comprises of two separate reception rooms, both benefitting from fitted fireplaces and a kitchen to the rear with pantry, WC, utility room and sun room. Upstairs you will find three generous bedrooms and an en suite. There is also a fourth bedroom with window (currently housing water tank) that can currently only be accessed via ladders from the utility room but this could be made into a fourth bedroom.
Externally the property boasts a great size plot with lawned gardens and a large concrete patio/parking area. The boundary is bordered by mature hedges and trees. There is also the opportunity to rent/purchase further land adjoining the front garden of the home if desired *subject to negotiation.
The property is need of modernising and repair making this a blank canvas with great potential for an investor or for someone to turn into a family home.
To appreciate the property's true potential, contact us now to book a viewing!
Entrance Hall - 3.65m x 1.64m (11'11" x 5'4") - Wooden entrance door, tiled floor and radiator.
Living Room - 3.76m x 3.64m (12'4" x 11'11") - Fitted old fashioned wood burning stove with tiled hearth, UPVC double glazed window to the front elevation and radiator.
Dining Room - 3.72m x 3.62m (12'2" x 11'10") - Fitted fireplace with tile hearth and surround, UPVC double glazed window to the front elevation, UPVC double glazed window to the side elevation and radiator.
Kitchen - 5.50m x 3.74m (18'0" x 12'3") - Range of fitted cabinets, built in sink with drainer, range oven, part tiled walls, UPVC double glazed window to the rear elevation and UPVC double glazed window to the side elevation.
Pantry - 1.87m x 1.78m (6'1" x 5'10") - Fitted shelves and rectangle window to utility room.
Sun Room - 4.89m x 2.62m (16'0" x 8'7") - Tiled floor, wall mounted sink, wooden frame window to the rear, two wooden frame windows to the side elevations and radiator.
Bathroom - 1.92m x 1.87m (6'3" x 6'1") - Wall mounted hand wash basin, tiled splash back and low level WC.
Utility Room - 3.84m x 1.81m (12'7" x 5'11") - Window to the side elevation.
Bedroom One - 3.94m x 3.80m (12'11" x 12'5") - UPVC double glazed window to the rear elevation.
En Suite - 3.79m x 1.50m (12'5" x 4'11") - Low level WC, pedestal hand wash basin, bath, storage cupboard, UPVC double glazed window to the side elevation and radiator.
Bedroom Two - 4.71m x 3.71m (15'5" x 12'2") - UPVC double glazed window to the front elevation and radiator.
Bedroom Three - 3.71m x 3.63m (12'2" x 11'10") - UPVC double glazed window to the front elevation and radiator.
Potential Bedroom Four - There is a further upstairs bedroom roughly the same size as the others with a window to the rear elevation, this currently can only be accessed from the utility room via ladders but with reconfiguration could be made into a fourth bedroom. Please note this has not been inspected by ourselves.
Externally - The property sits within a great plot with lawned gardens and a large concrete patio/parking area. The boundary is bordered by mature hedges and trees.
There is also the opportunity to purchase further land adjoining the property *subject to negotiation. Please not the vendors are asking for £20,000 for this land, with a 50% overage charge applied should the land ever be developed on for re-sale purposes.
Boundary (6Th September 2022) - Please now see the boundary picture provided which has been provided to us confirming the boundary lines of Wood Cottage.
Tenure - We understand from the vendor that the property is freehold. We would however recommend that your solicitor check the tenure prior to exchange of contracts.
Need To Sell? - For a FREE valuation please call or e-mail and we will be happy to assist.
Land Registry Disclaimer - Please be advised that we have not been able to obtain a copy of the title register with land registry - this does not conclude that the property is not registered however, we would advise you raise this point with a licensed conveyancer to avoid any potential delay with a purchase.
Interested in this property?
Council tax
First listed
Over a month agoEnergy Performance Certificate
Wood Cottage, Buxton Road
Marketed by
Stephenson Browne - Congleton 21 High Street Congleton, Cheshire CW12 1BJPlacebuzz mortgage repayment calculator
Monthly repayment
The Est. Mortgage is for a 25 years repayment mortgage based on a 10% deposit and a 5.5% annual interest. It is only intended as a guide. Make sure you obtain accurate figures from your lender before committing to any mortgage. Your home may be repossessed if you do not keep up repayments on a mortgage.
Wood Cottage, Buxton Road - Streetview
DISCLAIMER: Property descriptions and related information displayed on this page are marketing materials provided by Stephenson Browne - Congleton. Placebuzz does not warrant or accept any responsibility for the accuracy or completeness of the property descriptions or related information provided here and they do not constitute property particulars. Please contact Stephenson Browne - Congleton for full details and further information.



