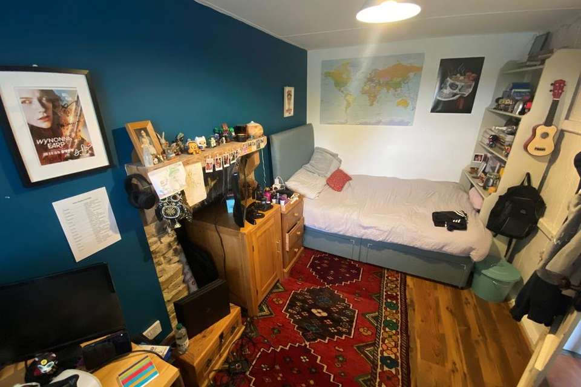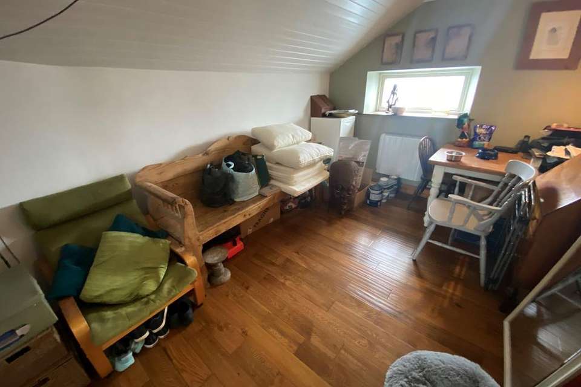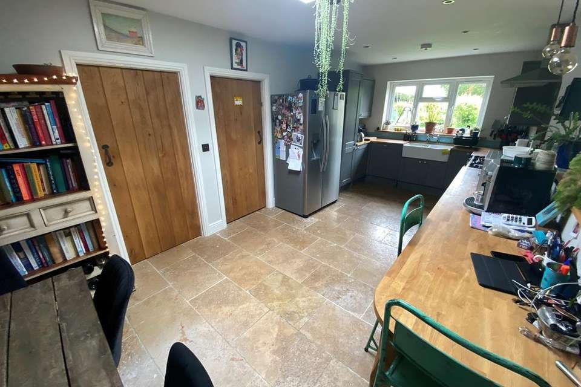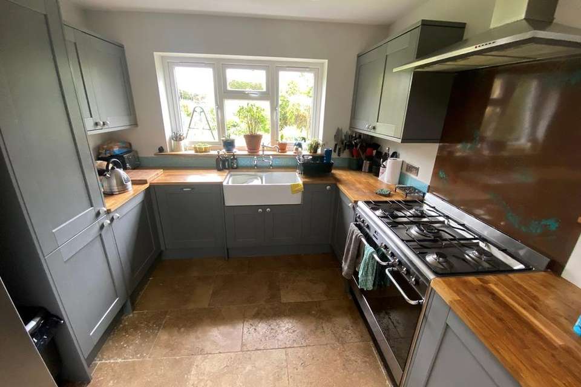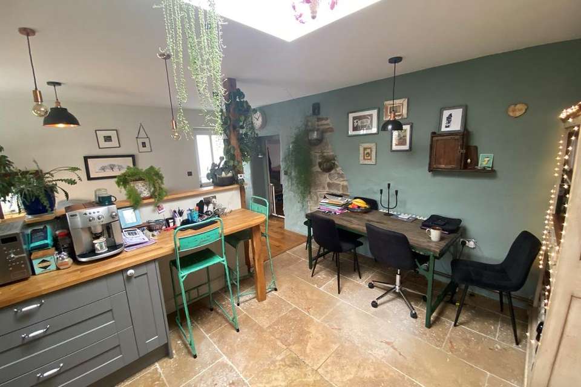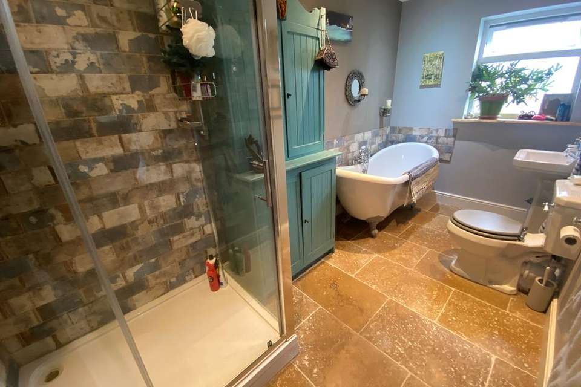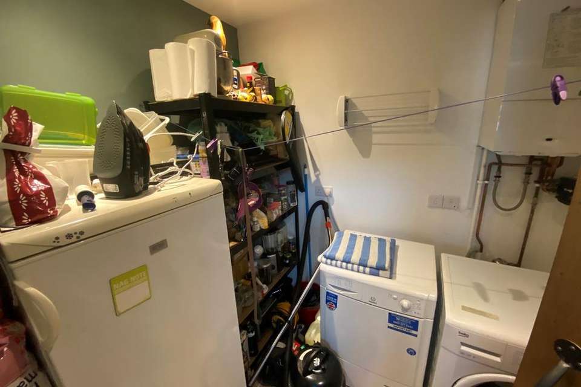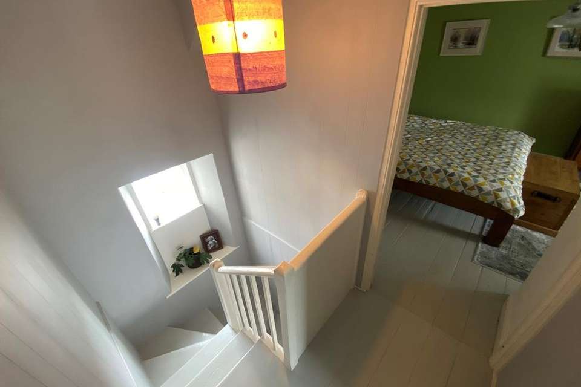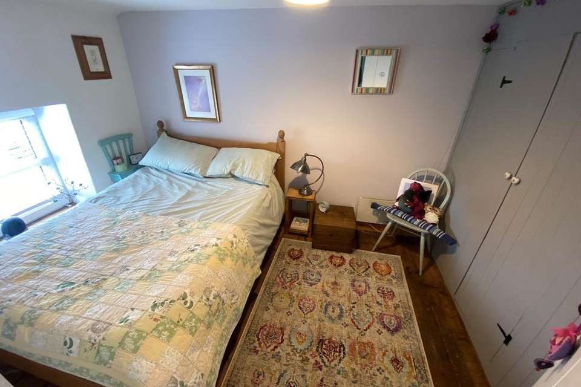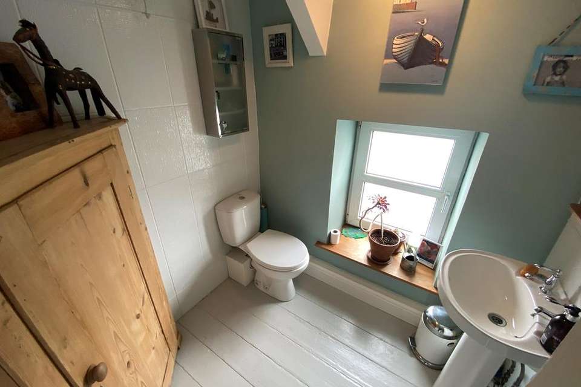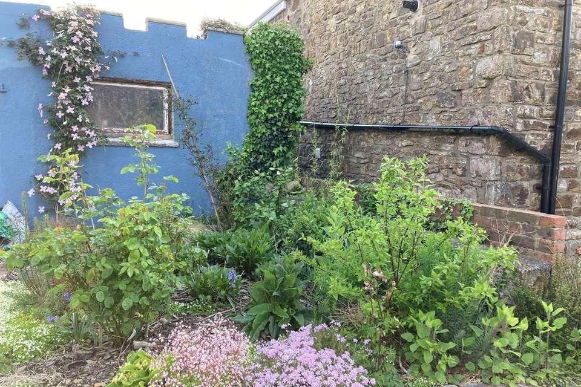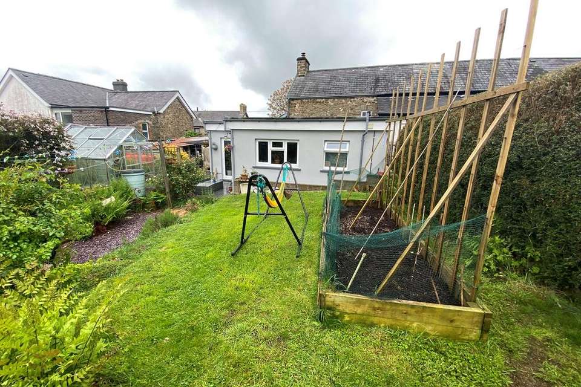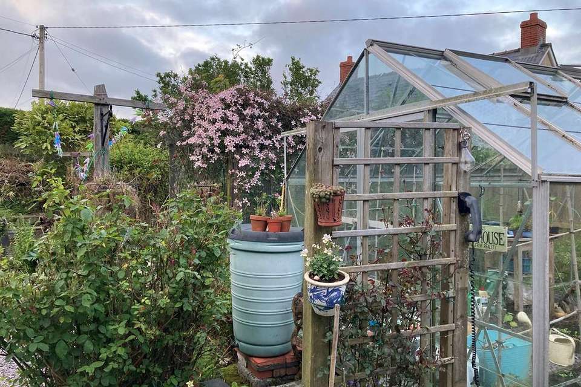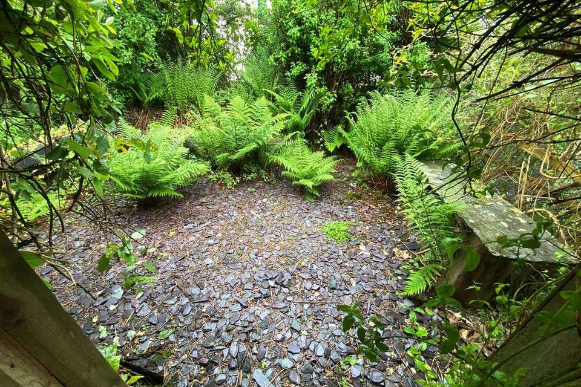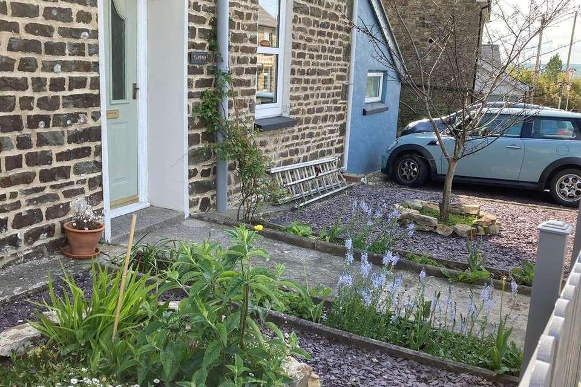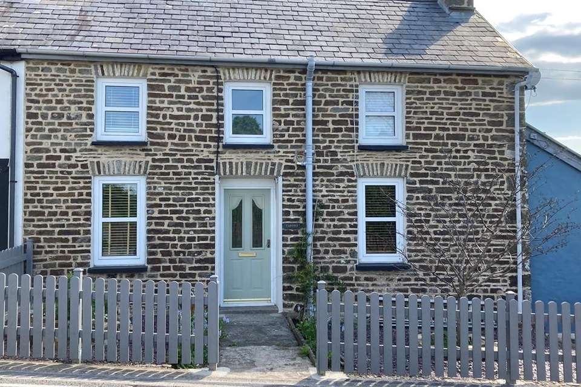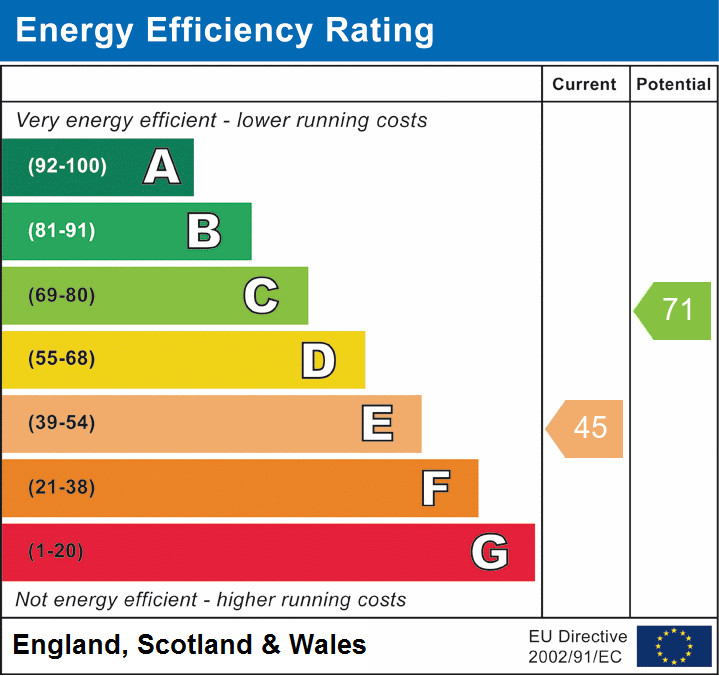3 bedroom semi-detached house for sale
Croeslan, Llandysul, SA44semi-detached house
bedrooms
Property photos
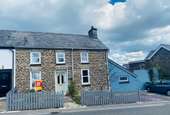
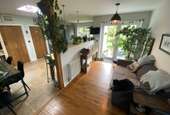
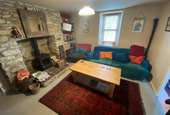
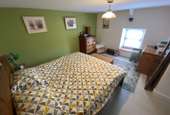
+16
Property description
* Best of both - Traditional yet modern * Delightful character cottage with stunning rear extension * Cosy 3 bedroomed, 2 bathroomed property - Bursting with charm * Open plan kitchen/diner with stylish kitchen * LPG fired central heating and Broadband available* Private and enclosed garden with sun trap patio * Detached garage/workshop with off street parking * Private garden bursting with colour all year round - With fruit cage and greenhouse * Conveniently located - 2 miles from Llandysul * Short distance to the Cardigan Coastline at New Quay and Llangrannog * 30 minute drive to the County Town of Carmarthen - With access to the M4 Motorway and National Rail Networks * Well positioned in the popular rural Community of Croeslan - Serving a large locality * A delightfully appealing cottage with a lot to offer - Contact us today to view
We are informed by the current Vendors that the property benefits from mains water, mains electricity, mains drainage, LPG fired central heating, double glazing, telephone subject to B.T. transfer regulations, Broadband available.
LOCATION
Well positioned in the popular rural Community of Croeslan, serving a large locality, adjoining the A486 Llandysul to New Quay roadway. Llandysul lies within 2 miles and New Quay within 9 miles. The property also lies within easy commuting distance to the larger Town of Newcastle Emlyn, Cardigan, Lampeter and Aberaeron.
GENERAL DESCRIPTION
Here lies a full of character semi detached cottage enjoying a modern rear extension with its stunning kitchen/diner. The property enjoys the benefit of 2/3 bedroomed accommodation along with a private full of colour rear garden, detached garage and ample parking.
It enjoys the modern convenience of LPG fired central heating and more particularly of offers the following.
RECEPTION HALLWAY
With UPVC front entrance door, pillared radiator, tiled flooring, staircase to the first floor accommodation with understairs storage cupboard.
BEDROOM 3/SITTING ROOM
13' 8" x 7' 9" (4.17m x 2.36m). With open stone fireplace, electric heater.
LIVING ROOM
13' 6" x 12' 10" (4.11m x 3.91m). With an impressive stone fireplace incorporating a cast iron multi fuel stove on a quarry tiled hearth, T.V. point.
OFFICE/STUDIO
13' 7" x 10' 10" (4.14m x 3.30m). With oak flooring, electric heater.
KITCHEN/DINER
21' 2" x 17' 9" (6.45m x 5.41m). A modern open plan extension that offers the most stunning Shaker style fitted kitchen with a range of wall and floor units with hardwood work surfaces over, two Belfast sinks with mixer tap, Smeg electric/gas stove with extractor hood over, in-built dishwasher, part limestone and part oak flooring, sky light, side entrance door to the garage area, patio doors opening onto the patio and rear garden. This is a fantastic Family room with ample light and enjoying views over the garden.
KITCHEN/DINER (SECOND ANGLE)
KITCHEN/DINER (THIRD ANGLE)
KITCHEN/DINER (FOURTH IMAGE)
BATHROOM
A contemporary styled suite comprising of a free standing roll top bath with central taps and shower attachment, 4ft shower cubicle, low level flush w.c., pedestal wash hand basin, chrome heated towel rail, extractor fan, pillared radiator, spot lighting.
UTILITY ROOM
7' 2" x 6' 2" (2.18m x 1.88m). With plumbing and space for automatic washing machine and tumble dryer, Worcester LPG boiler running all domestic systems within the property.
FIRST FLOOR
LANDING
With access to the loft space.
BEDROOM 1
10' 9" x 7' 9" (3.28m x 2.36m). With original boarded flooring, electric heater, fitted wall to wall wardrobes.
W.C.
With low level flush w.c., pedestal wash hand basin, chrome heated towel rail.
BEDROOM 2
13' 9" x 10' 2" (4.19m x 3.10m). With original floor boards.
EXTERNALLY
DETACHED GARAGE
16' 0" x 16' 0" (4.88m x 4.88m). Split into two compartments with electricity connected.
WOOD STORE
TOOL STORE
GARDEN
A particular feature of this most charming cottage is its enclosed and private rear garden being full of colour all year round and boasting a level lawned area along with a range of raised beds and a variety of mature shrub and flower beds.
GARDEN (SECOND IMAGE)
FRONT GARDEN
PATIO AREA
GREENHOUSE
10' 0" x 8' 0" (3.05m x 2.44m).
FRUIT CAGE
SECRET GARDEN AREA
PARKING AND DRIVEWAY
Located to the front of the property.
FRONT OF PROPERTY
REAR OF PROPERTY
AGENT'S COMMENTS
A stunning exposed stone faced property deserving early viewing.
TENURE AND POSSESSION
We are informed the property is of Freehold Tenure and will be vacant on completion.
COUNCIL TAX
The property is listed under the Local Authority of Ceredigion County Council. Council Tax Band property - 'D'.
We are informed by the current Vendors that the property benefits from mains water, mains electricity, mains drainage, LPG fired central heating, double glazing, telephone subject to B.T. transfer regulations, Broadband available.
LOCATION
Well positioned in the popular rural Community of Croeslan, serving a large locality, adjoining the A486 Llandysul to New Quay roadway. Llandysul lies within 2 miles and New Quay within 9 miles. The property also lies within easy commuting distance to the larger Town of Newcastle Emlyn, Cardigan, Lampeter and Aberaeron.
GENERAL DESCRIPTION
Here lies a full of character semi detached cottage enjoying a modern rear extension with its stunning kitchen/diner. The property enjoys the benefit of 2/3 bedroomed accommodation along with a private full of colour rear garden, detached garage and ample parking.
It enjoys the modern convenience of LPG fired central heating and more particularly of offers the following.
RECEPTION HALLWAY
With UPVC front entrance door, pillared radiator, tiled flooring, staircase to the first floor accommodation with understairs storage cupboard.
BEDROOM 3/SITTING ROOM
13' 8" x 7' 9" (4.17m x 2.36m). With open stone fireplace, electric heater.
LIVING ROOM
13' 6" x 12' 10" (4.11m x 3.91m). With an impressive stone fireplace incorporating a cast iron multi fuel stove on a quarry tiled hearth, T.V. point.
OFFICE/STUDIO
13' 7" x 10' 10" (4.14m x 3.30m). With oak flooring, electric heater.
KITCHEN/DINER
21' 2" x 17' 9" (6.45m x 5.41m). A modern open plan extension that offers the most stunning Shaker style fitted kitchen with a range of wall and floor units with hardwood work surfaces over, two Belfast sinks with mixer tap, Smeg electric/gas stove with extractor hood over, in-built dishwasher, part limestone and part oak flooring, sky light, side entrance door to the garage area, patio doors opening onto the patio and rear garden. This is a fantastic Family room with ample light and enjoying views over the garden.
KITCHEN/DINER (SECOND ANGLE)
KITCHEN/DINER (THIRD ANGLE)
KITCHEN/DINER (FOURTH IMAGE)
BATHROOM
A contemporary styled suite comprising of a free standing roll top bath with central taps and shower attachment, 4ft shower cubicle, low level flush w.c., pedestal wash hand basin, chrome heated towel rail, extractor fan, pillared radiator, spot lighting.
UTILITY ROOM
7' 2" x 6' 2" (2.18m x 1.88m). With plumbing and space for automatic washing machine and tumble dryer, Worcester LPG boiler running all domestic systems within the property.
FIRST FLOOR
LANDING
With access to the loft space.
BEDROOM 1
10' 9" x 7' 9" (3.28m x 2.36m). With original boarded flooring, electric heater, fitted wall to wall wardrobes.
W.C.
With low level flush w.c., pedestal wash hand basin, chrome heated towel rail.
BEDROOM 2
13' 9" x 10' 2" (4.19m x 3.10m). With original floor boards.
EXTERNALLY
DETACHED GARAGE
16' 0" x 16' 0" (4.88m x 4.88m). Split into two compartments with electricity connected.
WOOD STORE
TOOL STORE
GARDEN
A particular feature of this most charming cottage is its enclosed and private rear garden being full of colour all year round and boasting a level lawned area along with a range of raised beds and a variety of mature shrub and flower beds.
GARDEN (SECOND IMAGE)
FRONT GARDEN
PATIO AREA
GREENHOUSE
10' 0" x 8' 0" (3.05m x 2.44m).
FRUIT CAGE
SECRET GARDEN AREA
PARKING AND DRIVEWAY
Located to the front of the property.
FRONT OF PROPERTY
REAR OF PROPERTY
AGENT'S COMMENTS
A stunning exposed stone faced property deserving early viewing.
TENURE AND POSSESSION
We are informed the property is of Freehold Tenure and will be vacant on completion.
COUNCIL TAX
The property is listed under the Local Authority of Ceredigion County Council. Council Tax Band property - 'D'.
Council tax
First listed
Over a month agoEnergy Performance Certificate
Croeslan, Llandysul, SA44
Placebuzz mortgage repayment calculator
Monthly repayment
The Est. Mortgage is for a 25 years repayment mortgage based on a 10% deposit and a 5.5% annual interest. It is only intended as a guide. Make sure you obtain accurate figures from your lender before committing to any mortgage. Your home may be repossessed if you do not keep up repayments on a mortgage.
Croeslan, Llandysul, SA44 - Streetview
DISCLAIMER: Property descriptions and related information displayed on this page are marketing materials provided by Morgan & Davies - Lampeter. Placebuzz does not warrant or accept any responsibility for the accuracy or completeness of the property descriptions or related information provided here and they do not constitute property particulars. Please contact Morgan & Davies - Lampeter for full details and further information.





