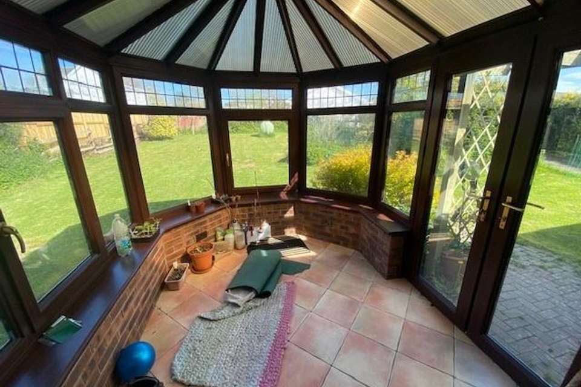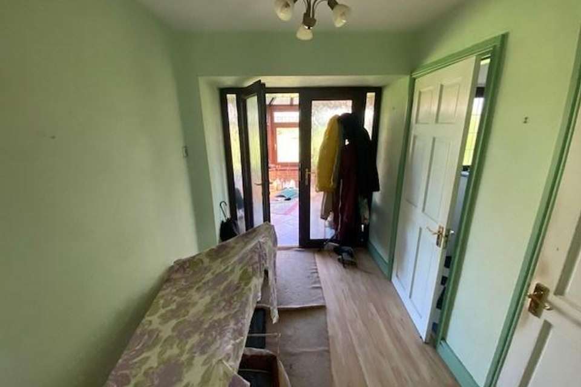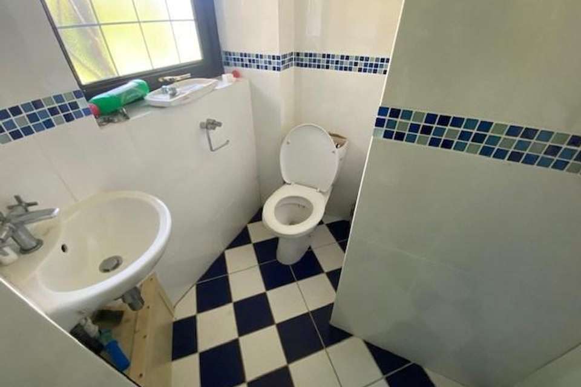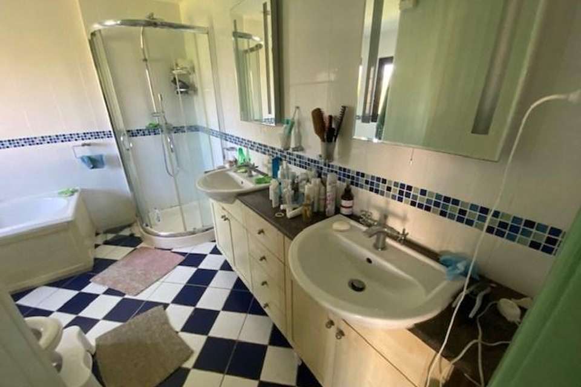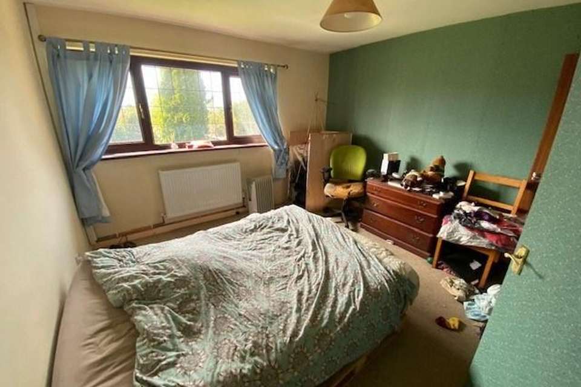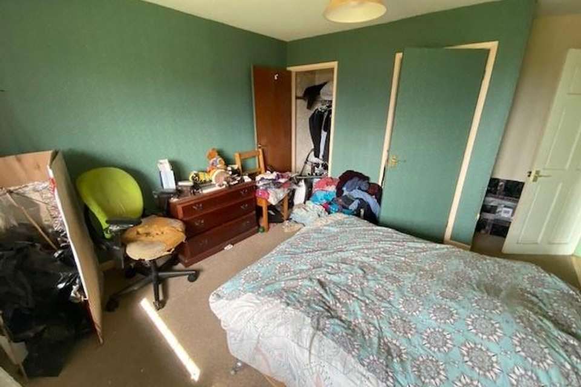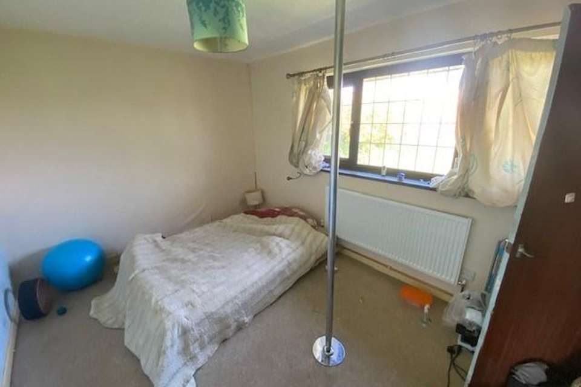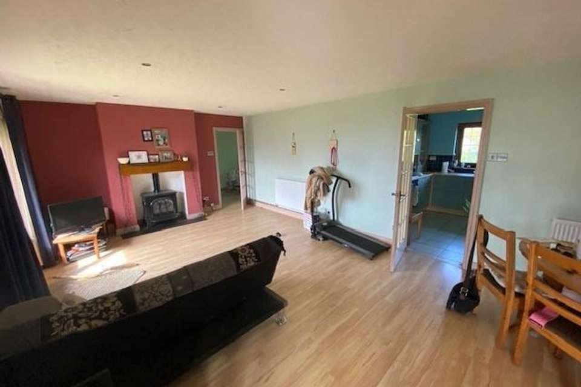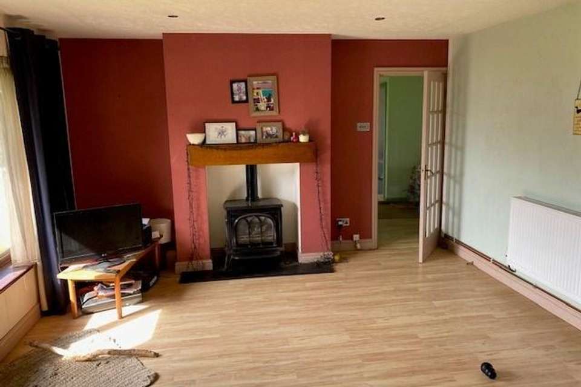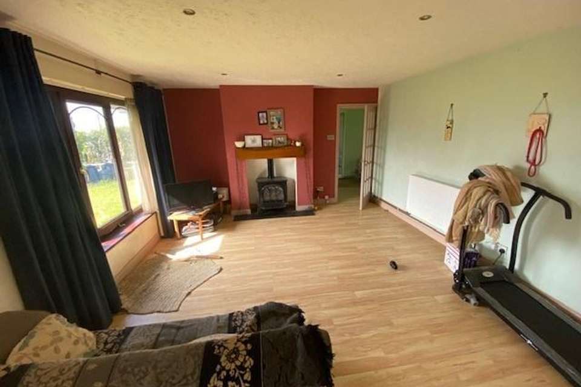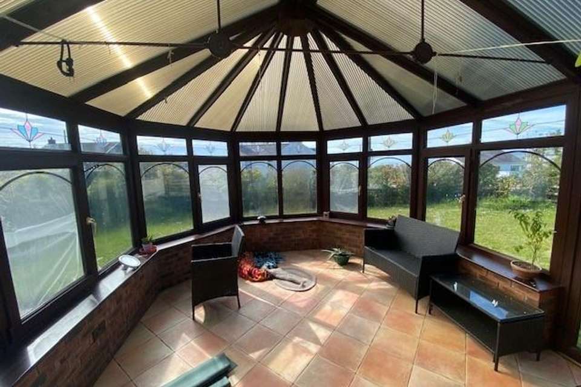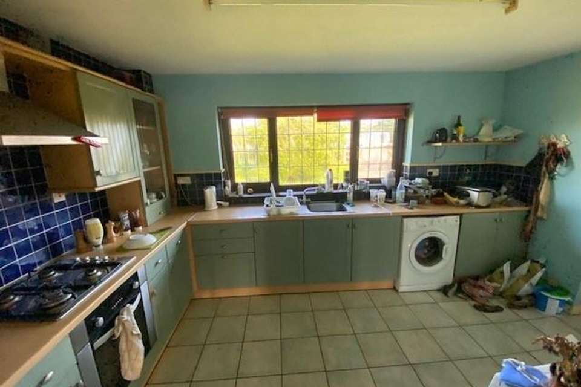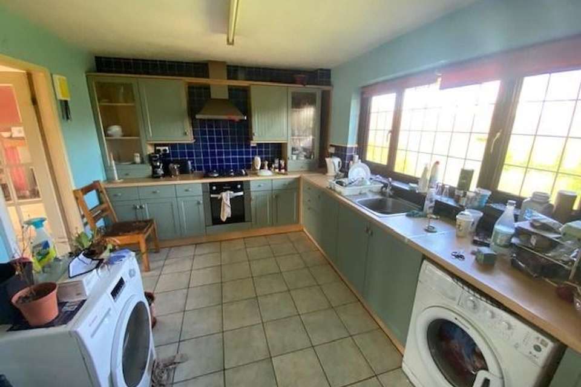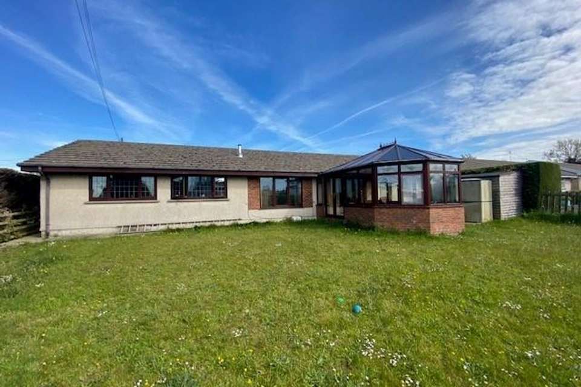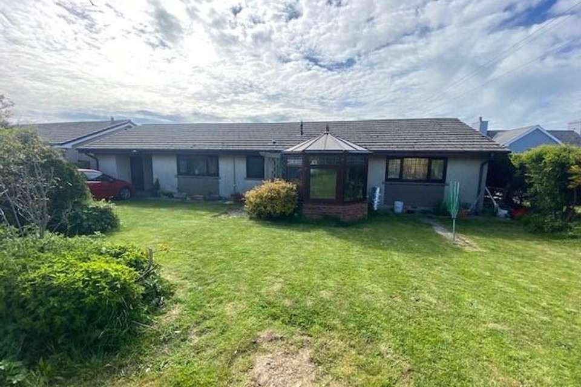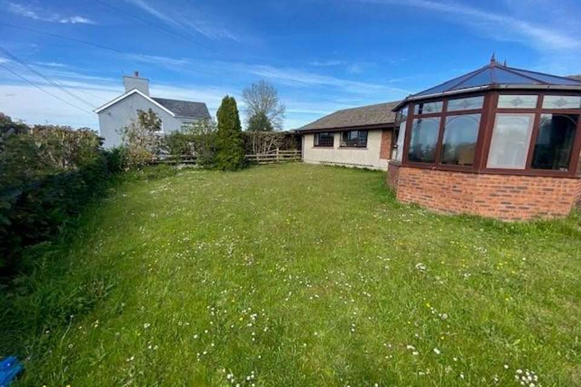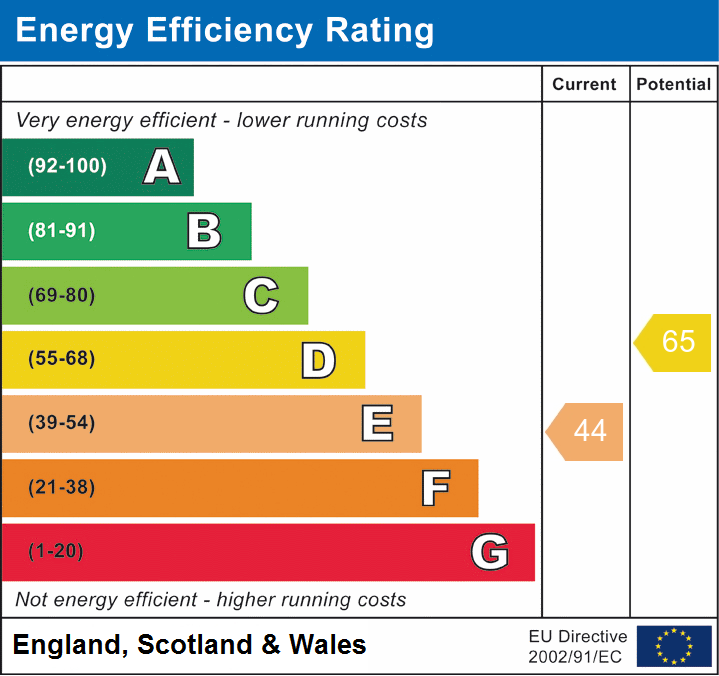3 bedroom property for sale
Groesffordd, Ffosyffin, Aberaeron, , SA46property
bedrooms
Property photos
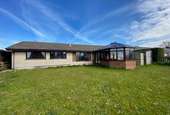
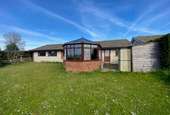
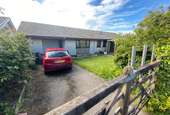
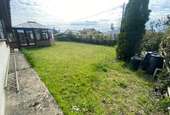
+16
Property description
* An individual Detached Bungalow residence * Spacious corner plot in popular cul-de-sac * 3 Bed accommodation * Conservatory * Garage * Family proportioned * In need of some cosmetic upgrading * 1 mile coastal town of Aberaeron * Lovely walk to seafront at Gilfach yr Halen *
The accommodation provides Front Porch/Conservatory, Entrance Hall, Cloakroom with WC, family Bathroom, 3 Bedrooms, Kitchen, Lounge, 2nd Conservatory.Crossways is a conveniently positioned private residence cul-de-sac within the village community of Ffos y Ffin, a popular residential locality on a bus route close to a new 'Nisa; convenience store and only a mile from the Georgian harbour town of Aberaeron with its comprehensive range of shopping and schooling facilities. Almost equi-distant from Aberystwyth to the north and Cardigan to the south and within some 15 miles of the university town of Lampeter.
Mains electricity, water and drainage. LPG gas fired central heating.
THE ACCOMMODATION
Front Porch/Conservatory
11' 2" x 8' 5" (3.40m x 2.57m) with uPVC double glazing, tiled floor, French doors to entrance. Door through to:
Entrance Hall
11' 6" x 6' 5" (3.51m x 1.96m) with laminated flooring, central heating radiator.
Cloakroom
with low level flush toilet, corner wash hand basin, cupboard housing the Lobic LPG gas fired central heating boiler.
Family Bathroom
11' 0" x 10' 1" (3.35m x 3.07m) (max - L-shaped) with tiled floor and tiled walls, white suite provides a double vanity unit with inset wash hand basins, panelled bath, shower cubicle, low level flush toilet, central heating radiator.
Front Bedroom 1
14' 7" x 9' 4" (4.45m x 2.84m) with central heating radiator, front aspect window.
Rear Bedroom 2
14' 2" x 11' 6" (4.32m x 3.51m) with central heating radiator, range of built in wardrobes, rear aspect window.
Rear Bedroom 3
10' 3" x 10' 3" (3.12m x 3.12m) with central heating radiator, rear aspect window, built in wardrobes.
Lounge
24' 4" x 13' 5" (7.42m x 4.09m) with 2 x central heating radiators, laminate flooring, two front aspect windows, fireplace housing LPG gas coal effect fire. French doors to:
Rear Conservatory
17' 9" x 12' 6" (5.41m x 3.81m) with tiled floor, hardwood uPVC double glazing.
Kitchen
13' 9" x 9' 9" (4.19m x 2.97m) with tiled floor, fitted range of base and wall cupboard units with Formica working surfaces, stainless steel single drainer sink unit with mixer taps, integrated stainless steel oven and LGP gas hob unit with cooker hood, part tiled walls, central heating radiator, rear aspect window overlooking Garden.
EXTERNALLY.
The Grounds
Gated drive with parking leads to An attached Single Garage with adjacent store shed/utility shed.
The property has a large lawned forecourt and to the rear and further extensive lawned garden area. All contained within mature hedging. There is a glimpse of the sea in the distance.
The accommodation provides Front Porch/Conservatory, Entrance Hall, Cloakroom with WC, family Bathroom, 3 Bedrooms, Kitchen, Lounge, 2nd Conservatory.Crossways is a conveniently positioned private residence cul-de-sac within the village community of Ffos y Ffin, a popular residential locality on a bus route close to a new 'Nisa; convenience store and only a mile from the Georgian harbour town of Aberaeron with its comprehensive range of shopping and schooling facilities. Almost equi-distant from Aberystwyth to the north and Cardigan to the south and within some 15 miles of the university town of Lampeter.
Mains electricity, water and drainage. LPG gas fired central heating.
THE ACCOMMODATION
Front Porch/Conservatory
11' 2" x 8' 5" (3.40m x 2.57m) with uPVC double glazing, tiled floor, French doors to entrance. Door through to:
Entrance Hall
11' 6" x 6' 5" (3.51m x 1.96m) with laminated flooring, central heating radiator.
Cloakroom
with low level flush toilet, corner wash hand basin, cupboard housing the Lobic LPG gas fired central heating boiler.
Family Bathroom
11' 0" x 10' 1" (3.35m x 3.07m) (max - L-shaped) with tiled floor and tiled walls, white suite provides a double vanity unit with inset wash hand basins, panelled bath, shower cubicle, low level flush toilet, central heating radiator.
Front Bedroom 1
14' 7" x 9' 4" (4.45m x 2.84m) with central heating radiator, front aspect window.
Rear Bedroom 2
14' 2" x 11' 6" (4.32m x 3.51m) with central heating radiator, range of built in wardrobes, rear aspect window.
Rear Bedroom 3
10' 3" x 10' 3" (3.12m x 3.12m) with central heating radiator, rear aspect window, built in wardrobes.
Lounge
24' 4" x 13' 5" (7.42m x 4.09m) with 2 x central heating radiators, laminate flooring, two front aspect windows, fireplace housing LPG gas coal effect fire. French doors to:
Rear Conservatory
17' 9" x 12' 6" (5.41m x 3.81m) with tiled floor, hardwood uPVC double glazing.
Kitchen
13' 9" x 9' 9" (4.19m x 2.97m) with tiled floor, fitted range of base and wall cupboard units with Formica working surfaces, stainless steel single drainer sink unit with mixer taps, integrated stainless steel oven and LGP gas hob unit with cooker hood, part tiled walls, central heating radiator, rear aspect window overlooking Garden.
EXTERNALLY.
The Grounds
Gated drive with parking leads to An attached Single Garage with adjacent store shed/utility shed.
The property has a large lawned forecourt and to the rear and further extensive lawned garden area. All contained within mature hedging. There is a glimpse of the sea in the distance.
Council tax
First listed
Over a month agoEnergy Performance Certificate
Groesffordd, Ffosyffin, Aberaeron, , SA46
Placebuzz mortgage repayment calculator
Monthly repayment
The Est. Mortgage is for a 25 years repayment mortgage based on a 10% deposit and a 5.5% annual interest. It is only intended as a guide. Make sure you obtain accurate figures from your lender before committing to any mortgage. Your home may be repossessed if you do not keep up repayments on a mortgage.
Groesffordd, Ffosyffin, Aberaeron, , SA46 - Streetview
DISCLAIMER: Property descriptions and related information displayed on this page are marketing materials provided by Morgan & Davies - Aberaeron. Placebuzz does not warrant or accept any responsibility for the accuracy or completeness of the property descriptions or related information provided here and they do not constitute property particulars. Please contact Morgan & Davies - Aberaeron for full details and further information.





