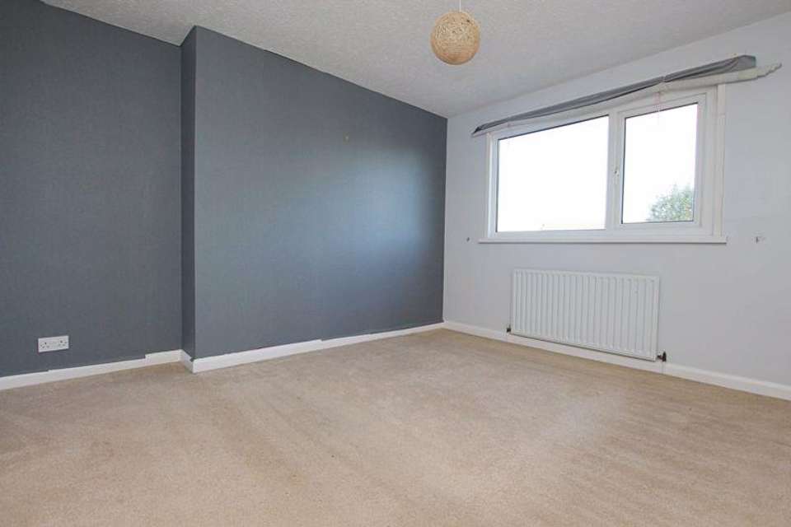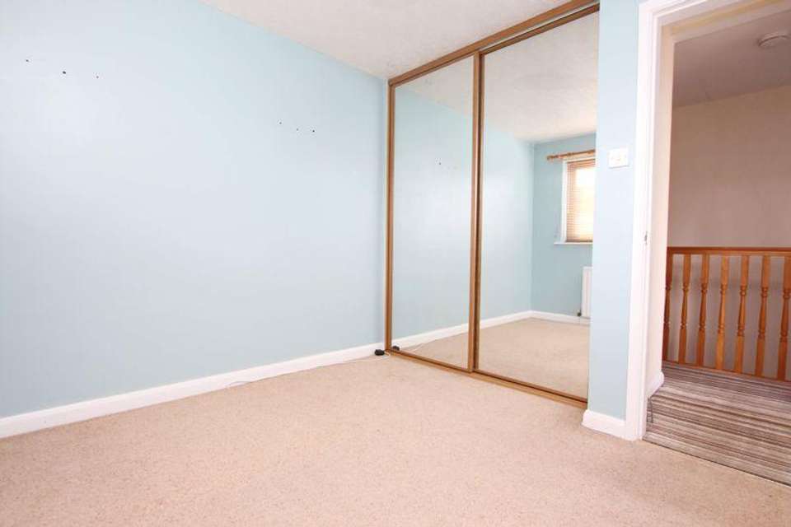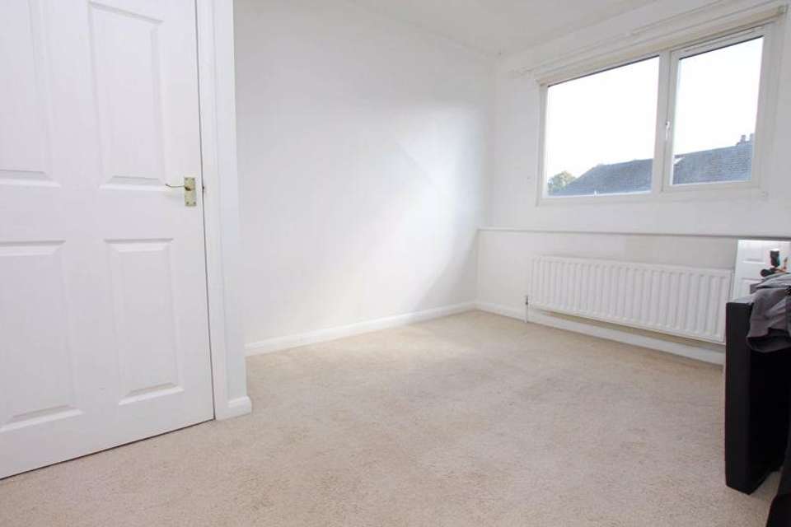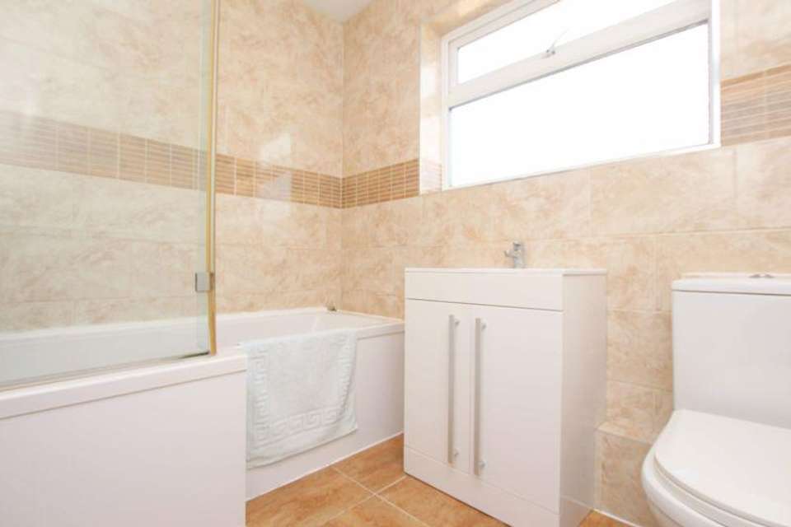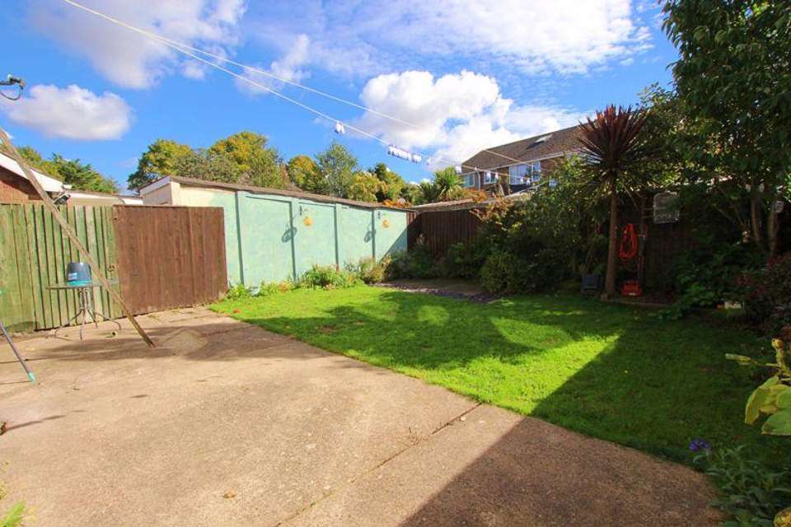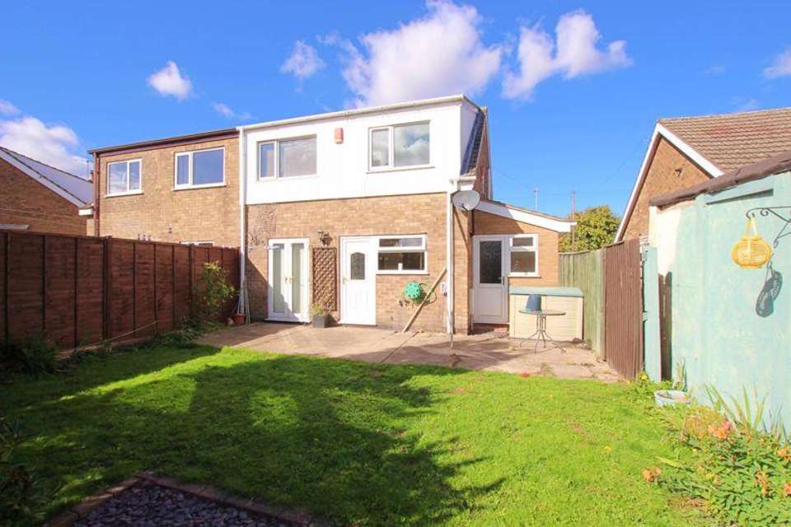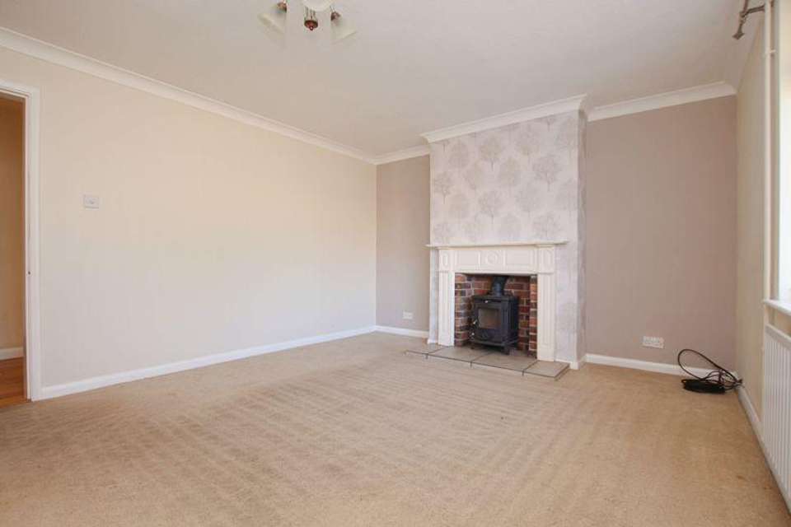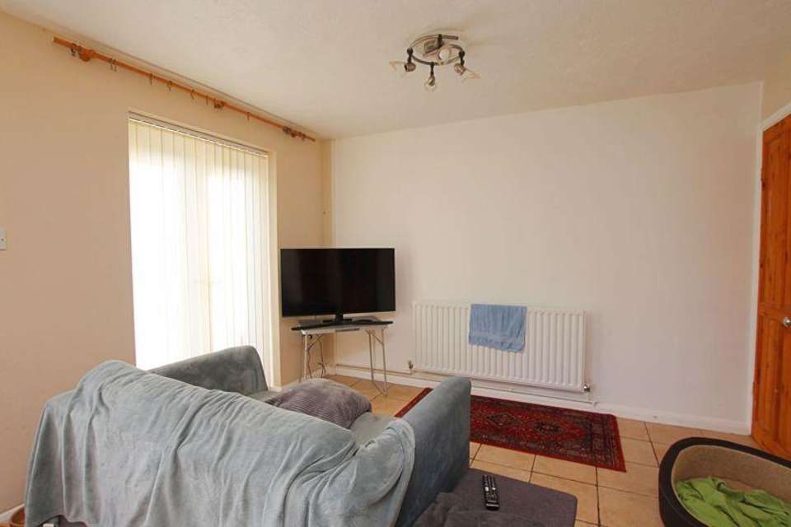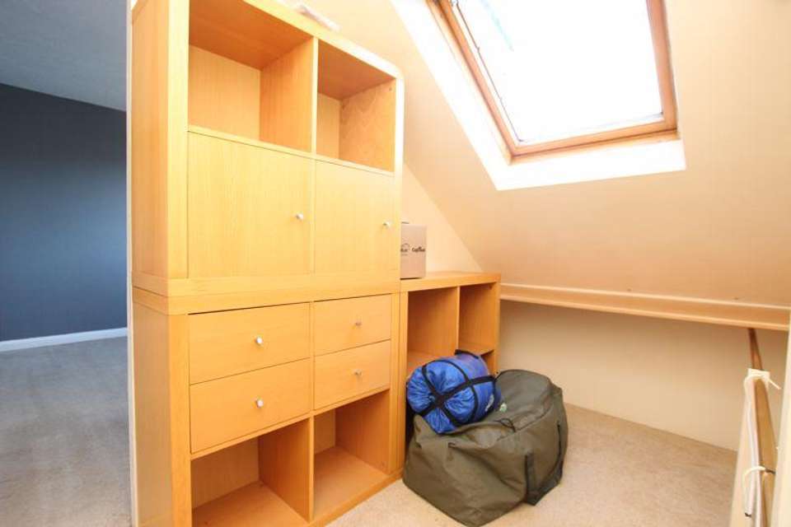3 bedroom semi-detached bungalow for sale
Karen Avenue, Keelbybungalow
bedrooms
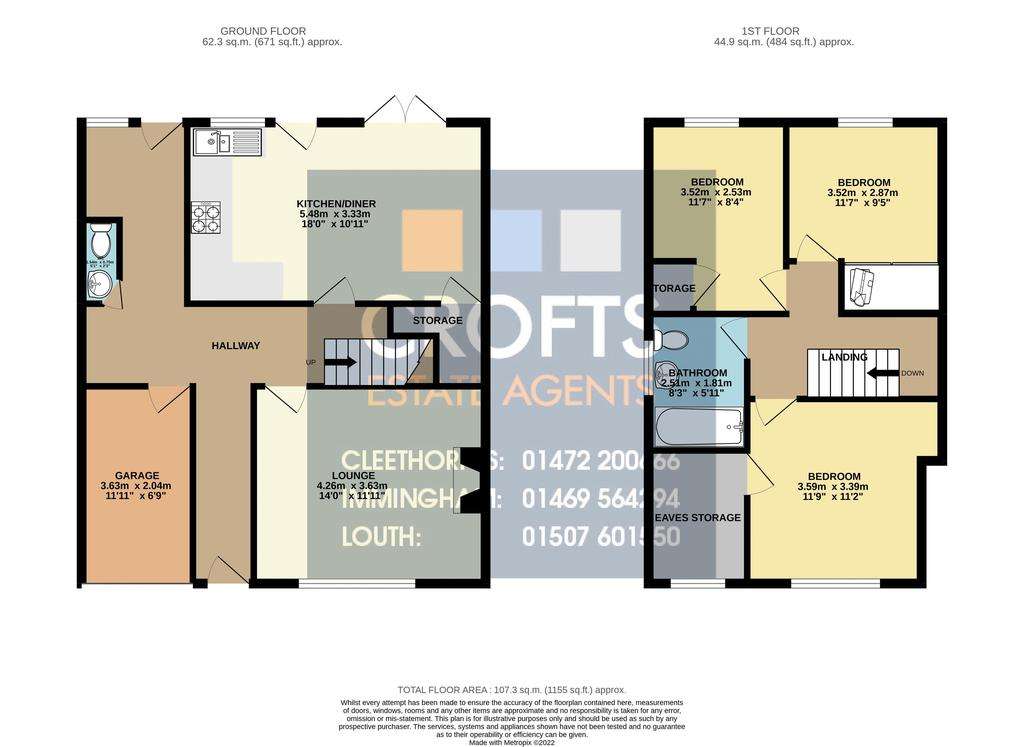
Property photos

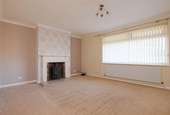
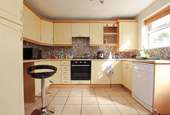
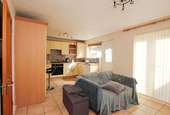
+9
Property description
Crofts Estate Agents are delighted to offer for sale with NO FORWARD CHAIN, this 3 bed semi detached dormer bungalow, located in the beautiful village of Keelby.Deceptively spacious throughout, this is the ideal family home, boasting off road parking, gas central heating and generous size garden to the rear.The home is also well served by local facilities including post office, shops, takeaways, primary school, and public houses and falls within the catchment of Caistor Grammar School. Internal viewing will reveal the entrance hallway, lounge, kitchen-diner, WC and integral garage. To the first floor there are three bedrooms, all a great size and the family bathroom.The rear garden is a generous size, with laid to lawn, patio area and a range of plants and flowers around the border.Viewings are highly recommended.
Hallway
Entering the property via the uPVC door will reveal the entrance hallway, which runs the full length of the lounge and garage.Beyond the door to the end of the hallway, brings you into the rest of the hallway, which gives access to all rooms.Benefitting from engineered wood flooring, neutral decor, radiator seperate WC and basin and utility area to the rear.
Lounge - 11' 11'' x 14' 0'' (3.63m x 4.26m)
This spacious and cosy living room is the ideal place to relax and enjoy family time.With carpeted flooring, log burner to keep you warm during the winter months, radiator, modern decor and uPVC window
Kitchen/Diner - 10' 11'' x 18' 0'' (3.32m x 5.48m)
This fully fitted kitchen benefits from a range of base and wall mounted units with roll top worktop.There is plumbing for a dishwasher or washing machine, integral oven with hob and extractor above and sink with draining board.There is also tiled flooring and tiled splash back, radiator, patio doors and uPVC door giving access to the rear garden.
Bedroom 1 - 11' 2'' x 11' 9'' (3.40m x 3.58m)
The main bedroom, which is the larger of the three benefits from carpeted flooring, modern decor, radiator and uPVC window to the front elevation.There is also eaves storage, which has been converted to create a walk in dressing room.
Bedroom 2 - 9' 5'' x 11' 7'' (2.87m x 3.53m)
The second bedroom, which is also a double size, benefits from carpeted flooring, radiator, built in sliding wardrobes and uPVC window to the rear elevation.
Bedroom 3 - 8' 4'' x 11' 7'' (2.54m x 3.53m)
Bedroom three briefly comprises of carpeted flooring, radiator and uPVC window to the rear elevation.
Bathroom - 5' 11'' x 8' 3'' (1.80m x 2.51m)
The modern three piece bathroom suite comprises of a bath with overhead shower. WC and vanity basin.The is also tiled walls and flooring, which compliment the white three piece suite.
Exterior
The rear garden is a generous size, with laid to lawn, patio area and a range of plants and flowers around the border.To the front there is off road parking with integral garage to the side.
Council Tax Band: B
Tenure: Freehold
Hallway
Entering the property via the uPVC door will reveal the entrance hallway, which runs the full length of the lounge and garage.Beyond the door to the end of the hallway, brings you into the rest of the hallway, which gives access to all rooms.Benefitting from engineered wood flooring, neutral decor, radiator seperate WC and basin and utility area to the rear.
Lounge - 11' 11'' x 14' 0'' (3.63m x 4.26m)
This spacious and cosy living room is the ideal place to relax and enjoy family time.With carpeted flooring, log burner to keep you warm during the winter months, radiator, modern decor and uPVC window
Kitchen/Diner - 10' 11'' x 18' 0'' (3.32m x 5.48m)
This fully fitted kitchen benefits from a range of base and wall mounted units with roll top worktop.There is plumbing for a dishwasher or washing machine, integral oven with hob and extractor above and sink with draining board.There is also tiled flooring and tiled splash back, radiator, patio doors and uPVC door giving access to the rear garden.
Bedroom 1 - 11' 2'' x 11' 9'' (3.40m x 3.58m)
The main bedroom, which is the larger of the three benefits from carpeted flooring, modern decor, radiator and uPVC window to the front elevation.There is also eaves storage, which has been converted to create a walk in dressing room.
Bedroom 2 - 9' 5'' x 11' 7'' (2.87m x 3.53m)
The second bedroom, which is also a double size, benefits from carpeted flooring, radiator, built in sliding wardrobes and uPVC window to the rear elevation.
Bedroom 3 - 8' 4'' x 11' 7'' (2.54m x 3.53m)
Bedroom three briefly comprises of carpeted flooring, radiator and uPVC window to the rear elevation.
Bathroom - 5' 11'' x 8' 3'' (1.80m x 2.51m)
The modern three piece bathroom suite comprises of a bath with overhead shower. WC and vanity basin.The is also tiled walls and flooring, which compliment the white three piece suite.
Exterior
The rear garden is a generous size, with laid to lawn, patio area and a range of plants and flowers around the border.To the front there is off road parking with integral garage to the side.
Council Tax Band: B
Tenure: Freehold
Council tax
First listed
Over a month agoKaren Avenue, Keelby
Placebuzz mortgage repayment calculator
Monthly repayment
The Est. Mortgage is for a 25 years repayment mortgage based on a 10% deposit and a 5.5% annual interest. It is only intended as a guide. Make sure you obtain accurate figures from your lender before committing to any mortgage. Your home may be repossessed if you do not keep up repayments on a mortgage.
Karen Avenue, Keelby - Streetview
DISCLAIMER: Property descriptions and related information displayed on this page are marketing materials provided by Crofts Estate Agents - Immingham. Placebuzz does not warrant or accept any responsibility for the accuracy or completeness of the property descriptions or related information provided here and they do not constitute property particulars. Please contact Crofts Estate Agents - Immingham for full details and further information.





