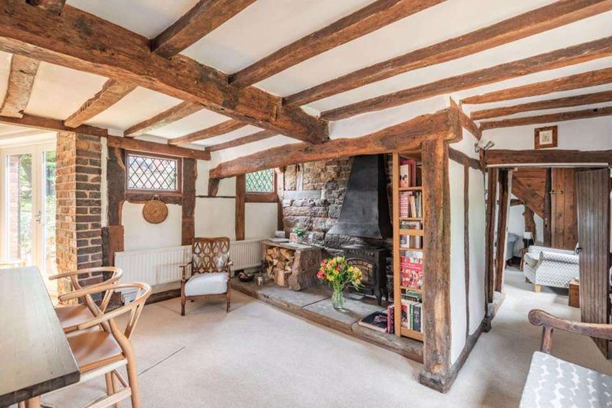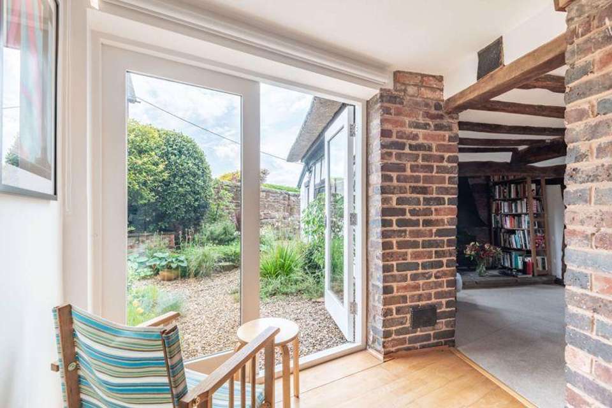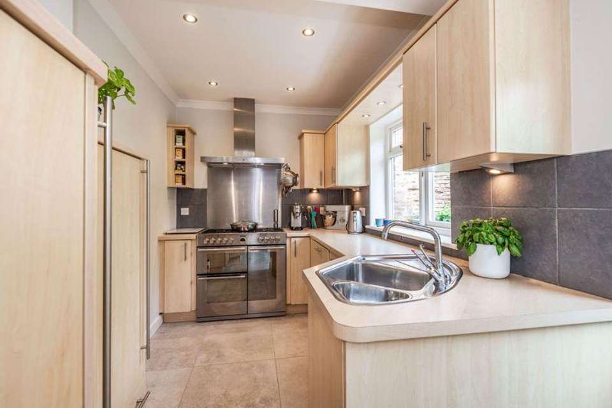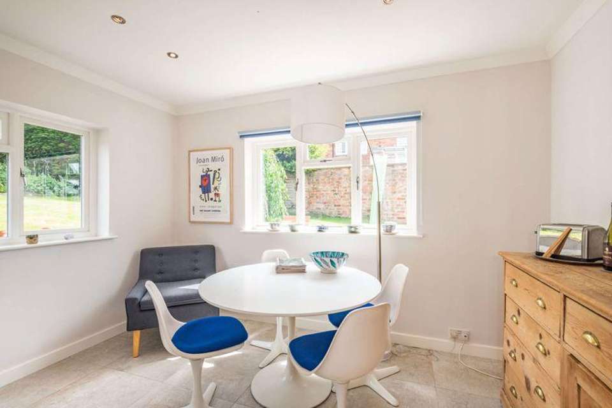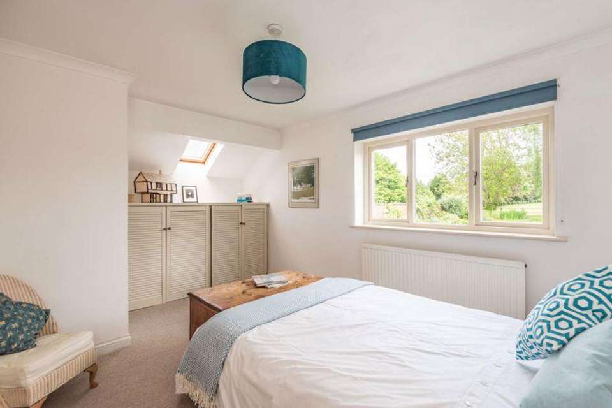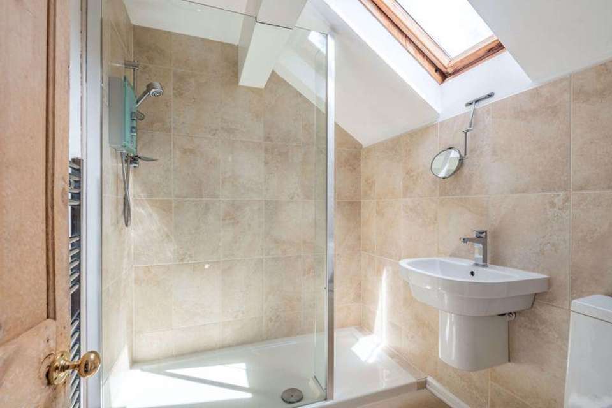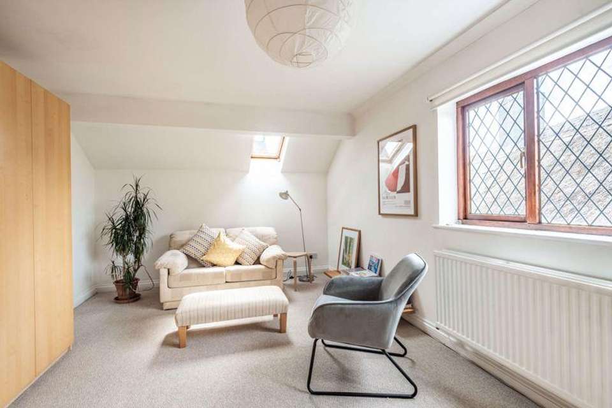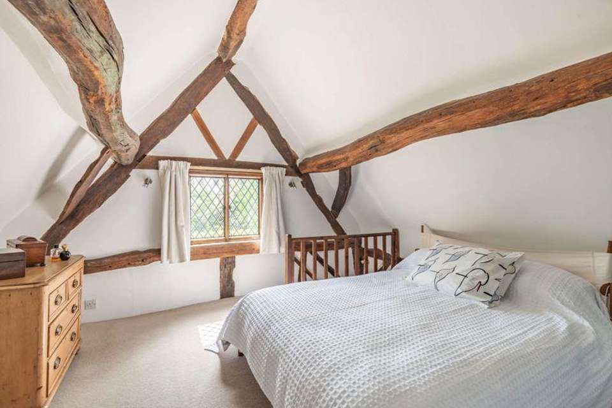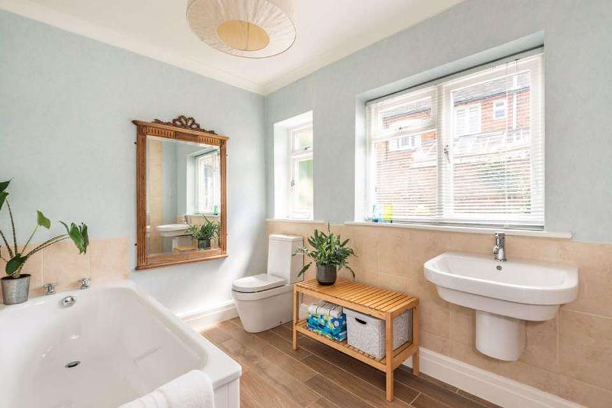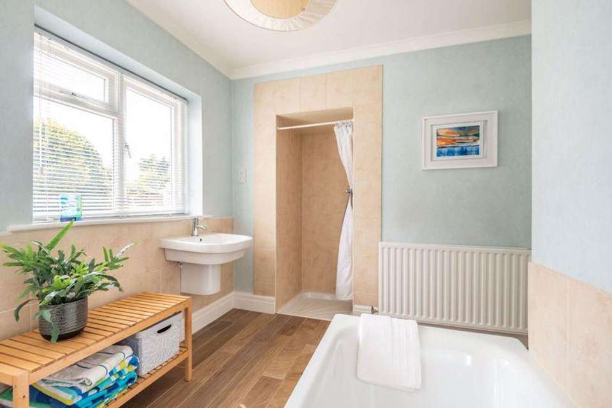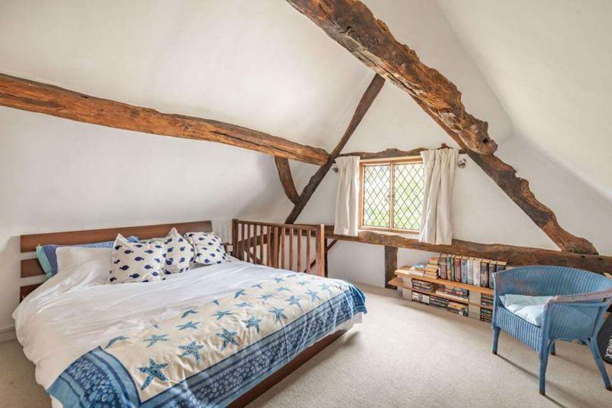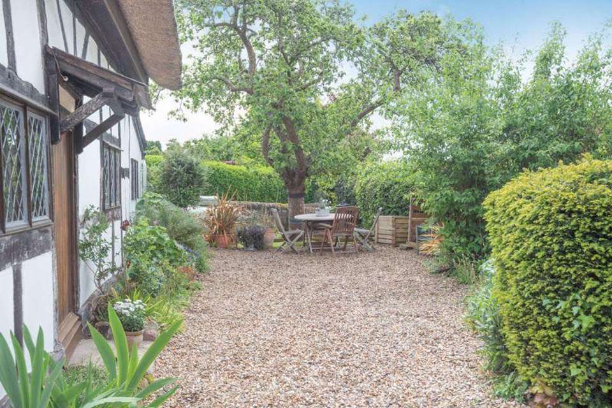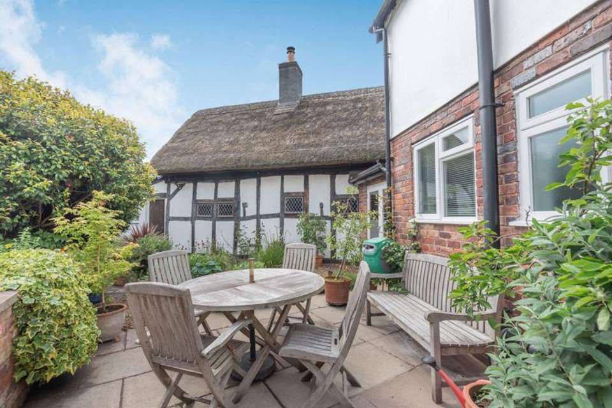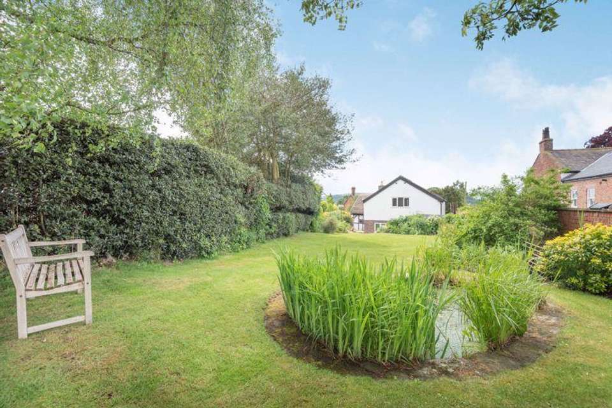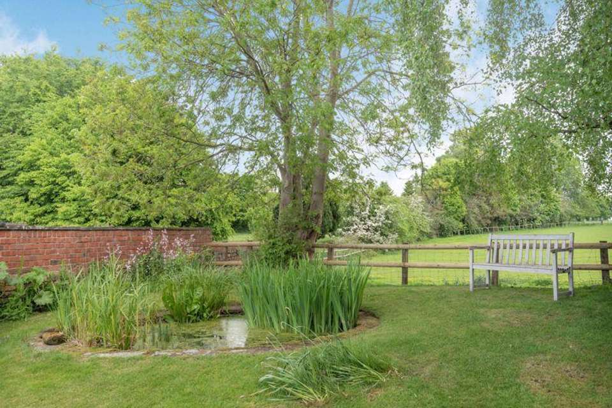4 bedroom detached house for sale
Tiverton, Nr. Tarporleydetached house
bedrooms
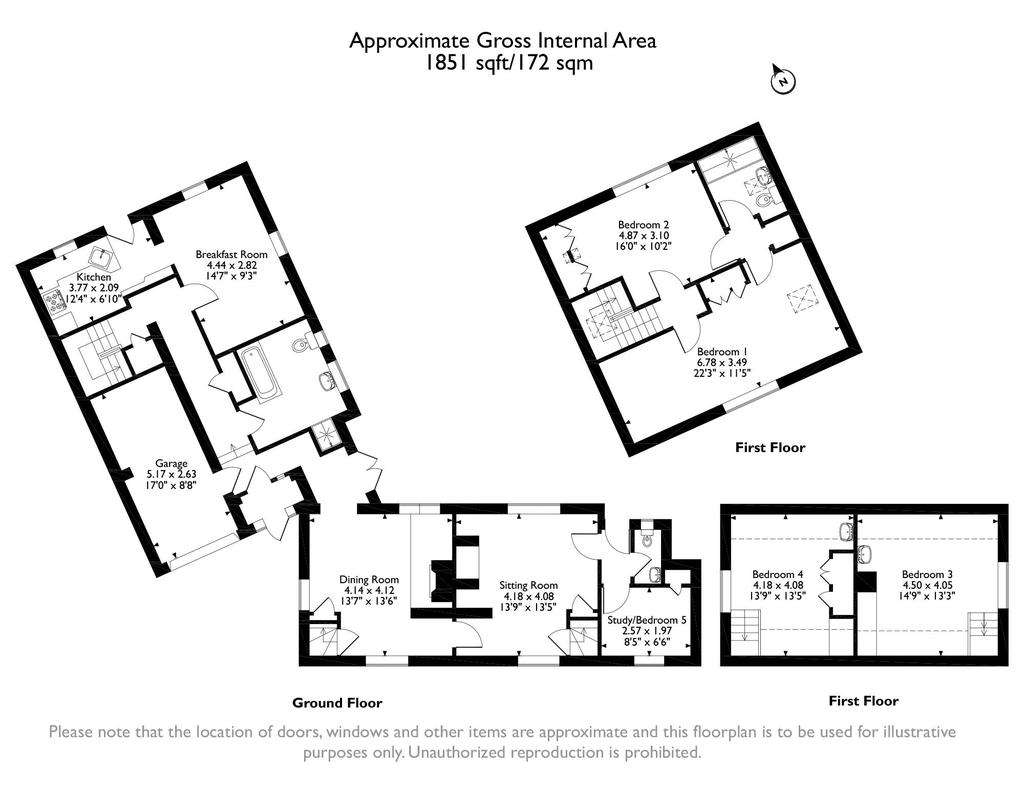
Property photos

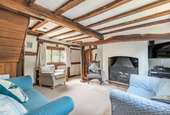
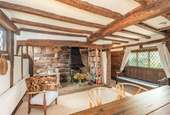
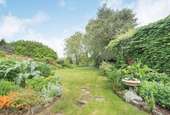
+15
Property description
This delightful Grade II listed oak framed family home dates back to 1627, benefiting from a more recent extension to the rear and set within attractive well maintained cottage style gardens. The current vendors have enjoyed the property for the last 42 years and have brought up two children at the property which is centrally positioned within Tiverton village.
This delightful Grade II listed oak framed family home dates back to 1627, benefiting from a more recent extension to the rear and set within attractive well maintained cottage style gardens. The current vendors have enjoyed the property for the last 42 years and have brought up two children at the property which is centrally positioned within Tiverton village.
•Reception Hall, Living Room, Dining Room, Study, Breakfast Room of the Kitchen, Cloakroom. •Four Double Bedrooms, Shower Room, Bathroom. •Single Garage, attractive well-presented cottage style gardens. •Centrally positioned within Tiverton village convenient for the larger villages of Tarporley and Bunbury.
Location
Tiverton is a rural hamlet situated between Tarporley and Bunbury both two miles. Delightful walks can be enjoyed from the property towards Beeston Castle and the Peckforton Hills. Tarporley is a picturesque village with a bustling High Street that offers a comprehensive range of facilities including pubs, cafes and restaurants and numerous shops such as convenience stores, pharmacy, DIY, clothing boutiques, and gift shops. Other facilities include a petrol station, health centre, cottage hospital, dentist surgery, veterinary practice, community centre and highly regarded primary and secondary schools. A regular bus service is available from the village to Chester City centre and Crewe via Nantwich. The village is located within the heart of Cheshire and surrounded by some of the most glorious countryside with Delamere Forest and the Peckforton Hills within 4 miles.
Accommodation
The Reception Hall benefits from an ash floor and a set of glazed double doors opening to the attractive gardens, off the Reception Hall there is a Dining Room 4.1m x 4.1m. This cosy reception room comfortably accommodates a six/eight person dining table and boasts a number of characterful features. These include an Inglenook fireplace with sandstone detailing and York stone hearth as well as the original timber framework to the walls and ceiling. Beyond the Dining Room there is a Sitting Room 4.1m x 4.1m which includes a central fireplace as well as the original oak timber framework. Off the Sitting Room there is a hallway giving access to the Study 2.5m x 1.9m and a Cloakroom with WC and wash hand basin.
Breakfast Room
The versatile Breakfast Room 3.6m x 2.8m overlooks both the side and rear gardens, a porcelain tile floor with electric underfloor heating runs seamlessly through into the Kitchen 2.0m x 3.7m which is extensively fitted with wall and floor cupboards. The work surface includes a double bowl sink unit and drainer, appliances include a Stoves Range cooker with five burner gas hob and double oven with extractor above, there is also an integrated dishwasher. There is useful Pantry cupboard. Off the Reception Hall there is a spacious Bathroom 2.1m x 2.8m with recessed shower facility, panel bath, wall mounted wash hand basin, low level WC and a tiled floor.
First Floor
A staircase rises to Bedrooms One and Two, these share the use of spacious Shower Room. Bedroom One 4.8m x 3.1m overlooks the rear garden, Bedroom Two 6.7m x 3.3m narrowing to 2.5m could be subdivided to create a bedroom with En-suite if desired. It is currently utilised by the present vendors as a Dressing Room cum Study for Bedroom One. The Shower Room is fitted with a fixed walk around shower screen, wall mounted wash hand basin, low level WC and heated towel rail. Bedroom Three 4.1m x 4.0m is independently accessed off the Dining Room and benefits from a wash hand basin and has built in wardrobes. Bedroom Four 4.1m x 4.0m is accessed off the Sitting Room and benefits from a wash hand basin and half height fitted wardrobe, both Bedroom Three and Four are served via the main Family Bathroom off the Reception Hall.
Externally
A splayed entrance with sandstone retaining walls to either side leads onto a gravel driveway providing parking to the front of a Single Garage 5.1m x 2.6m with additional parking available to the front of the property. The gardens have been meticulously kept by the current vendors and are of the cottage style design including shaped lawns and well stocked borders. There is also an established vegetable garden which includes an apple tree with a selection of fruit bushes nearby. To the side of the property there is an attractive courtyard gravelled garden including a paved Sitting/Entertaining Area which can be directly accessed from the Reception Hall, steps to the rear lead onto a large lawned rear garden giving access to a large Shed. The rear garden offers mature well stocked borders with ornamental pond at the top of the garden which overlooks a field to the rear.
Directions
From the Indian restaurant and traffics lights outside of Tarporley head South on the A49 towards Whitchurch for approximately 0.75 of a mile taking the first turning right for Tiverton. Proceed into the village and just after the small village green the property will be seen on the right hand side.
Services (Not tested)/Tenure
Mains Water, Electricity, LPG fuelled Central Heating, Septic Tank Drainage/Freehold. Solar panels provide power to heat the hot water.
Viewings
Strictly by appointment with Cheshire Lamont Tarporley.
This delightful Grade II listed oak framed family home dates back to 1627, benefiting from a more recent extension to the rear and set within attractive well maintained cottage style gardens. The current vendors have enjoyed the property for the last 42 years and have brought up two children at the property which is centrally positioned within Tiverton village.
•Reception Hall, Living Room, Dining Room, Study, Breakfast Room of the Kitchen, Cloakroom. •Four Double Bedrooms, Shower Room, Bathroom. •Single Garage, attractive well-presented cottage style gardens. •Centrally positioned within Tiverton village convenient for the larger villages of Tarporley and Bunbury.
Location
Tiverton is a rural hamlet situated between Tarporley and Bunbury both two miles. Delightful walks can be enjoyed from the property towards Beeston Castle and the Peckforton Hills. Tarporley is a picturesque village with a bustling High Street that offers a comprehensive range of facilities including pubs, cafes and restaurants and numerous shops such as convenience stores, pharmacy, DIY, clothing boutiques, and gift shops. Other facilities include a petrol station, health centre, cottage hospital, dentist surgery, veterinary practice, community centre and highly regarded primary and secondary schools. A regular bus service is available from the village to Chester City centre and Crewe via Nantwich. The village is located within the heart of Cheshire and surrounded by some of the most glorious countryside with Delamere Forest and the Peckforton Hills within 4 miles.
Accommodation
The Reception Hall benefits from an ash floor and a set of glazed double doors opening to the attractive gardens, off the Reception Hall there is a Dining Room 4.1m x 4.1m. This cosy reception room comfortably accommodates a six/eight person dining table and boasts a number of characterful features. These include an Inglenook fireplace with sandstone detailing and York stone hearth as well as the original timber framework to the walls and ceiling. Beyond the Dining Room there is a Sitting Room 4.1m x 4.1m which includes a central fireplace as well as the original oak timber framework. Off the Sitting Room there is a hallway giving access to the Study 2.5m x 1.9m and a Cloakroom with WC and wash hand basin.
Breakfast Room
The versatile Breakfast Room 3.6m x 2.8m overlooks both the side and rear gardens, a porcelain tile floor with electric underfloor heating runs seamlessly through into the Kitchen 2.0m x 3.7m which is extensively fitted with wall and floor cupboards. The work surface includes a double bowl sink unit and drainer, appliances include a Stoves Range cooker with five burner gas hob and double oven with extractor above, there is also an integrated dishwasher. There is useful Pantry cupboard. Off the Reception Hall there is a spacious Bathroom 2.1m x 2.8m with recessed shower facility, panel bath, wall mounted wash hand basin, low level WC and a tiled floor.
First Floor
A staircase rises to Bedrooms One and Two, these share the use of spacious Shower Room. Bedroom One 4.8m x 3.1m overlooks the rear garden, Bedroom Two 6.7m x 3.3m narrowing to 2.5m could be subdivided to create a bedroom with En-suite if desired. It is currently utilised by the present vendors as a Dressing Room cum Study for Bedroom One. The Shower Room is fitted with a fixed walk around shower screen, wall mounted wash hand basin, low level WC and heated towel rail. Bedroom Three 4.1m x 4.0m is independently accessed off the Dining Room and benefits from a wash hand basin and has built in wardrobes. Bedroom Four 4.1m x 4.0m is accessed off the Sitting Room and benefits from a wash hand basin and half height fitted wardrobe, both Bedroom Three and Four are served via the main Family Bathroom off the Reception Hall.
Externally
A splayed entrance with sandstone retaining walls to either side leads onto a gravel driveway providing parking to the front of a Single Garage 5.1m x 2.6m with additional parking available to the front of the property. The gardens have been meticulously kept by the current vendors and are of the cottage style design including shaped lawns and well stocked borders. There is also an established vegetable garden which includes an apple tree with a selection of fruit bushes nearby. To the side of the property there is an attractive courtyard gravelled garden including a paved Sitting/Entertaining Area which can be directly accessed from the Reception Hall, steps to the rear lead onto a large lawned rear garden giving access to a large Shed. The rear garden offers mature well stocked borders with ornamental pond at the top of the garden which overlooks a field to the rear.
Directions
From the Indian restaurant and traffics lights outside of Tarporley head South on the A49 towards Whitchurch for approximately 0.75 of a mile taking the first turning right for Tiverton. Proceed into the village and just after the small village green the property will be seen on the right hand side.
Services (Not tested)/Tenure
Mains Water, Electricity, LPG fuelled Central Heating, Septic Tank Drainage/Freehold. Solar panels provide power to heat the hot water.
Viewings
Strictly by appointment with Cheshire Lamont Tarporley.
Council tax
First listed
Over a month agoTiverton, Nr. Tarporley
Placebuzz mortgage repayment calculator
Monthly repayment
The Est. Mortgage is for a 25 years repayment mortgage based on a 10% deposit and a 5.5% annual interest. It is only intended as a guide. Make sure you obtain accurate figures from your lender before committing to any mortgage. Your home may be repossessed if you do not keep up repayments on a mortgage.
Tiverton, Nr. Tarporley - Streetview
DISCLAIMER: Property descriptions and related information displayed on this page are marketing materials provided by Cheshire Lamont - Tarporley. Placebuzz does not warrant or accept any responsibility for the accuracy or completeness of the property descriptions or related information provided here and they do not constitute property particulars. Please contact Cheshire Lamont - Tarporley for full details and further information.





