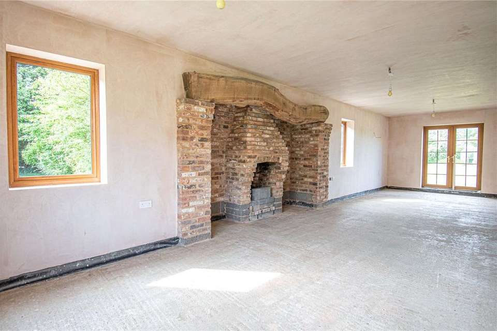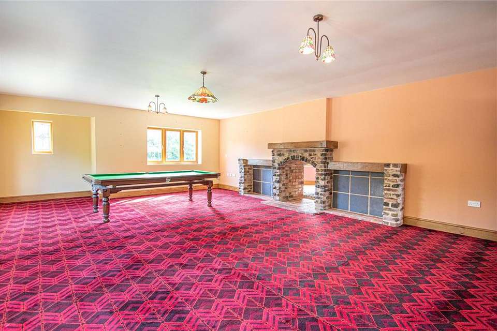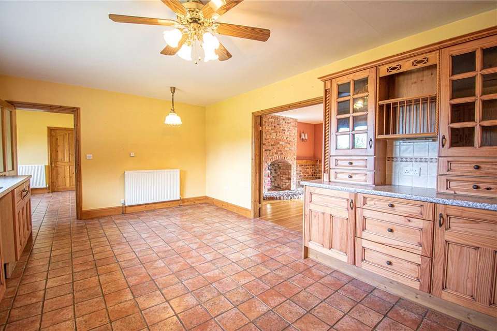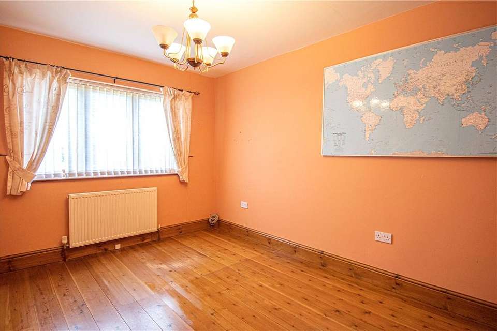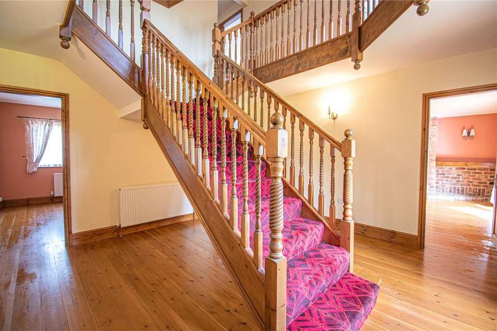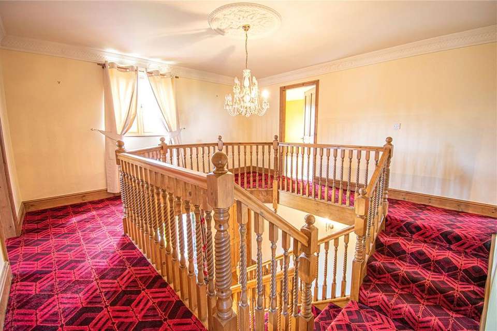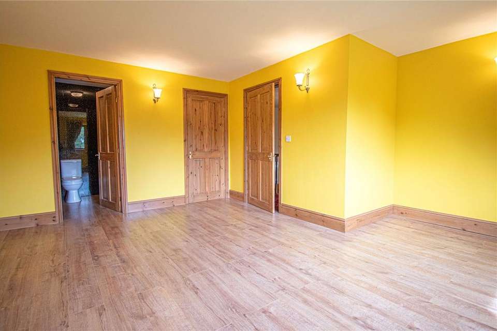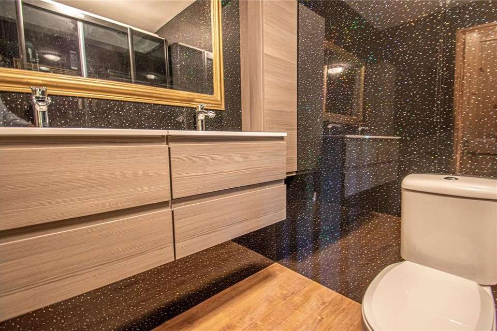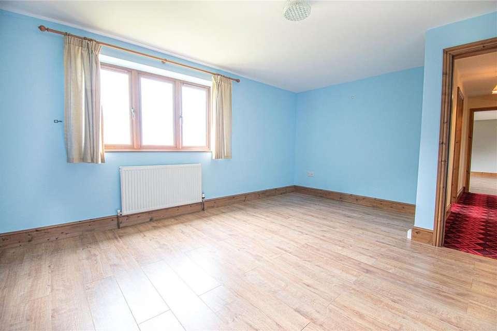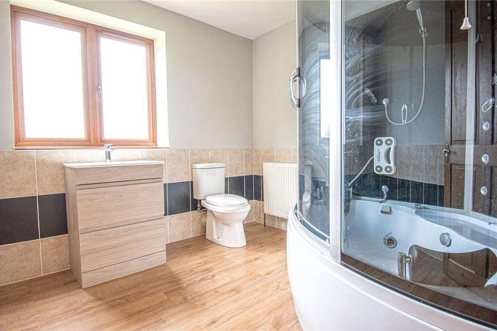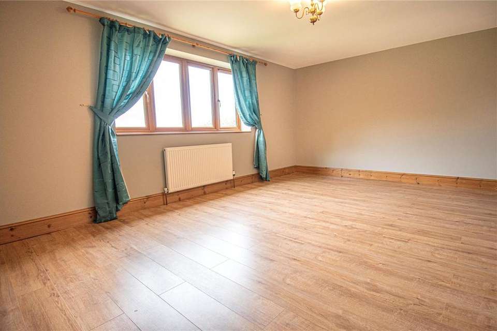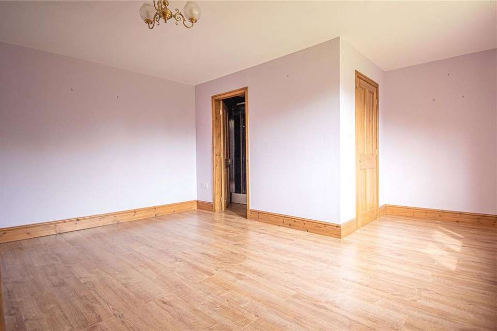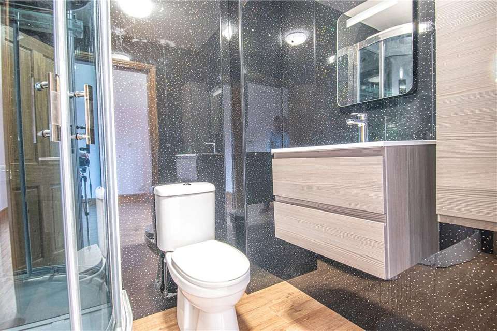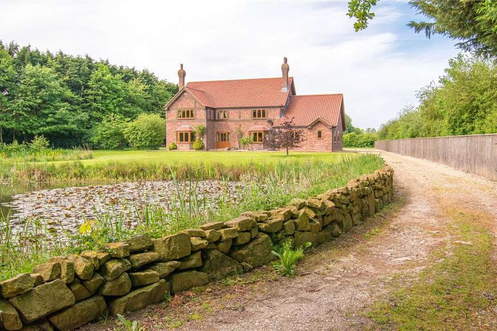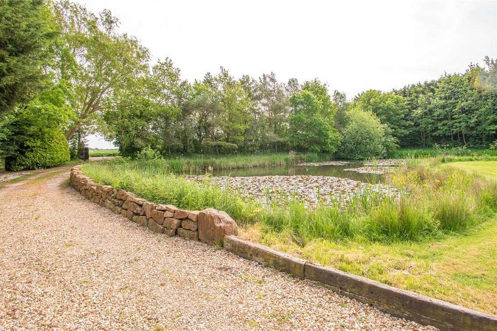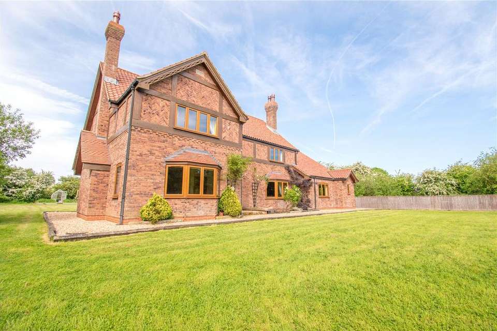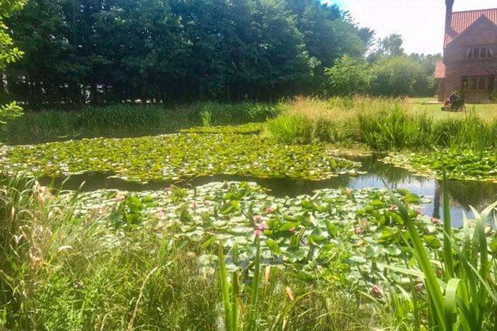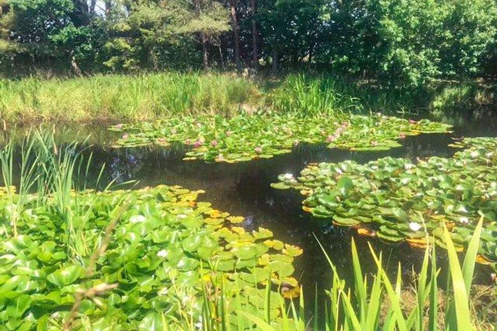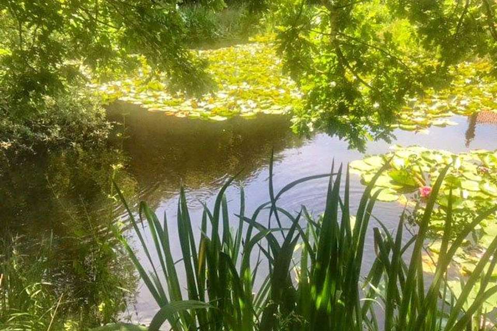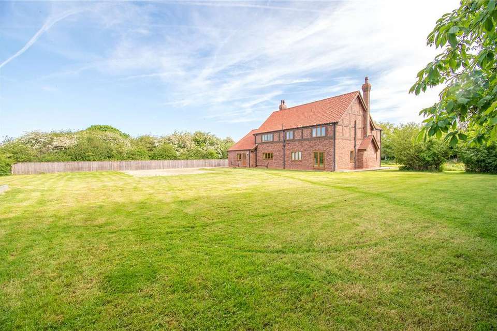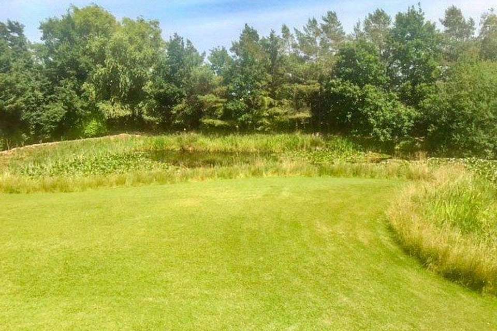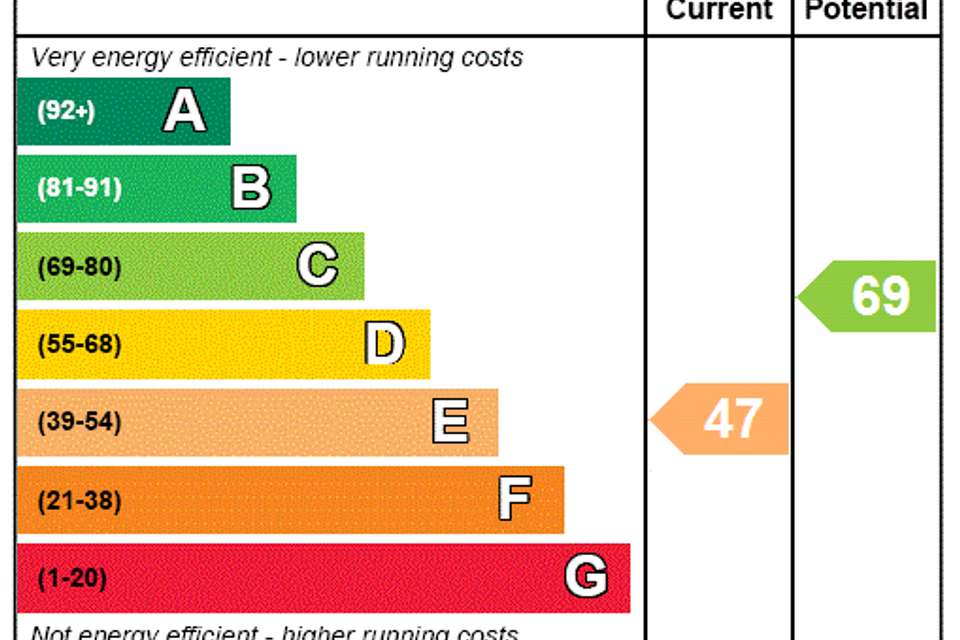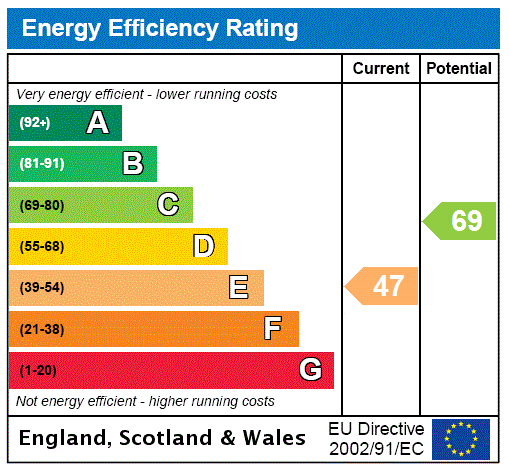4 bedroom detached house for sale
NE Lincolnshire, DN36detached house
bedrooms
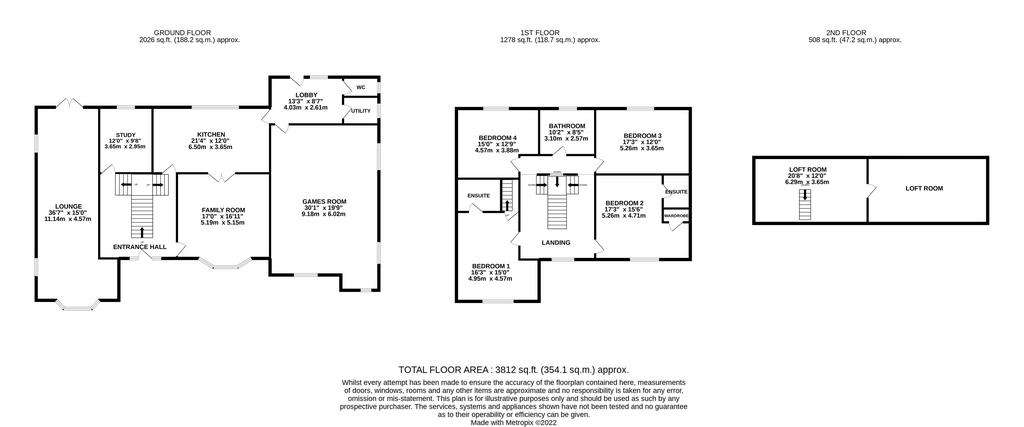
Property photos

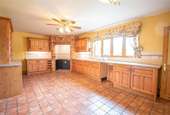
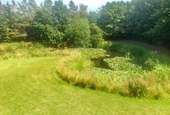
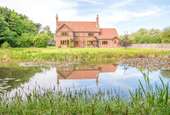
+22
Property description
This individually designed four-bedroom family home is set in superb grounds approaching one and a half acres to include a stocked fishing pond. Spacious living space of circa 3812 square feet is arranged across three floors which includes four reception rooms.
There is opportunity for a buyer to improve to taste with some rooms requiring decorative finishing. An ideal choice for a family looking for space both inside and out. Located in an enviable rural position on the edge of the popular village of Tetney.
Step Inside
A centrally located reception hall has an impressive imperial staircase flanked by an expansive dual aspect sitting room set around an Inglenook fireplace with French doors to the rear garden. To the opposite side is a family room with a brick-built fireplace which is open to the adjacent reception room. A spacious study is perfect for home working.
The kitchen is extensively fitted in a range of light wood traditional cabinets a space has been incorporated in the design for a range style cooker with double opening doors into the family room. A practical utility room has a door to the rear aspect and accesses a useful boot room and a cloakroom.
Completing the ground floor is a well-proportioned games room designed to be a space for entertaining with family and friends set around a brick fireplace also viewed from the family room.
Step Upstairs
A galleried landing leads to the four bedrooms and a family bathroom. The principal bedroom looks over the front of the property and benefits from a modern en-suite bathroom with integrated shower cubicle over the bath with body jets and overhead shower. The bedroom also has a door to a laddered staircase to a large boarded out storage room with power and light.
There are three further double bedrooms, one of which benefits from an en-suite shower room. A modern family bathroom completes the first floor.
Step Outside
Approached from a gated entrance the property has a stunning frontage the long driveway runs alongside a lawned garden with a large natural spring fed fishpond stocked with rudd and carp.
The garden boundary is well shielded from the roadside by established privacy hedging and trees. The gravelled drive narrows to a path to access the front and far side of the house and continues to the rear of the property to an area which does have planning permission for a double garage and workshop, which was granted alongside the original planning for the house. The extensive rear garden is laid to lawn with an open fronted storage shed for garden equipment.
Note
Adjacent to the property there is land and outbuildings available by a separate sale as follows:
Land & Outbuildings By Separate Sale
A separate gated entrance from the road opens onto a large, tarmacked parking area to the front of an existing industrial outbuilding. The total measurement of this site is circa 1.12 Acres which has full planning permission N/178/00218/21 for the erection of four industrial units and café on the site of existing buildings which are to be demolished as a condition of the planning approval.
There is opportunity for a buyer to improve to taste with some rooms requiring decorative finishing. An ideal choice for a family looking for space both inside and out. Located in an enviable rural position on the edge of the popular village of Tetney.
Step Inside
A centrally located reception hall has an impressive imperial staircase flanked by an expansive dual aspect sitting room set around an Inglenook fireplace with French doors to the rear garden. To the opposite side is a family room with a brick-built fireplace which is open to the adjacent reception room. A spacious study is perfect for home working.
The kitchen is extensively fitted in a range of light wood traditional cabinets a space has been incorporated in the design for a range style cooker with double opening doors into the family room. A practical utility room has a door to the rear aspect and accesses a useful boot room and a cloakroom.
Completing the ground floor is a well-proportioned games room designed to be a space for entertaining with family and friends set around a brick fireplace also viewed from the family room.
Step Upstairs
A galleried landing leads to the four bedrooms and a family bathroom. The principal bedroom looks over the front of the property and benefits from a modern en-suite bathroom with integrated shower cubicle over the bath with body jets and overhead shower. The bedroom also has a door to a laddered staircase to a large boarded out storage room with power and light.
There are three further double bedrooms, one of which benefits from an en-suite shower room. A modern family bathroom completes the first floor.
Step Outside
Approached from a gated entrance the property has a stunning frontage the long driveway runs alongside a lawned garden with a large natural spring fed fishpond stocked with rudd and carp.
The garden boundary is well shielded from the roadside by established privacy hedging and trees. The gravelled drive narrows to a path to access the front and far side of the house and continues to the rear of the property to an area which does have planning permission for a double garage and workshop, which was granted alongside the original planning for the house. The extensive rear garden is laid to lawn with an open fronted storage shed for garden equipment.
Note
Adjacent to the property there is land and outbuildings available by a separate sale as follows:
Land & Outbuildings By Separate Sale
A separate gated entrance from the road opens onto a large, tarmacked parking area to the front of an existing industrial outbuilding. The total measurement of this site is circa 1.12 Acres which has full planning permission N/178/00218/21 for the erection of four industrial units and café on the site of existing buildings which are to be demolished as a condition of the planning approval.
Interested in this property?
Council tax
First listed
Over a month agoEnergy Performance Certificate
NE Lincolnshire, DN36
Marketed by
Fine & Country - Northern Lincolnshire Osborne Chambers, 25 Osborne Street Grimsby DN31 1EYPlacebuzz mortgage repayment calculator
Monthly repayment
The Est. Mortgage is for a 25 years repayment mortgage based on a 10% deposit and a 5.5% annual interest. It is only intended as a guide. Make sure you obtain accurate figures from your lender before committing to any mortgage. Your home may be repossessed if you do not keep up repayments on a mortgage.
NE Lincolnshire, DN36 - Streetview
DISCLAIMER: Property descriptions and related information displayed on this page are marketing materials provided by Fine & Country - Northern Lincolnshire. Placebuzz does not warrant or accept any responsibility for the accuracy or completeness of the property descriptions or related information provided here and they do not constitute property particulars. Please contact Fine & Country - Northern Lincolnshire for full details and further information.





