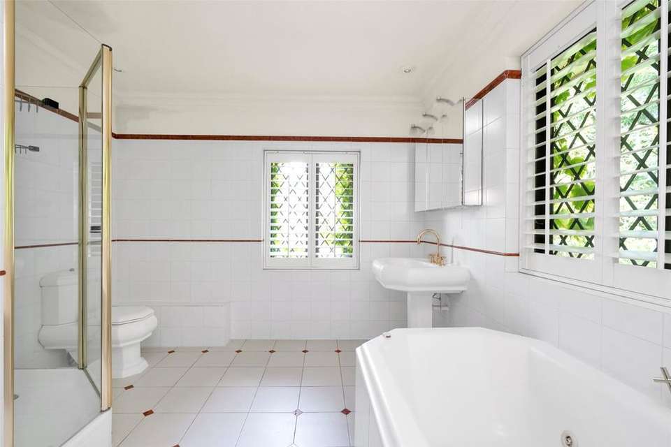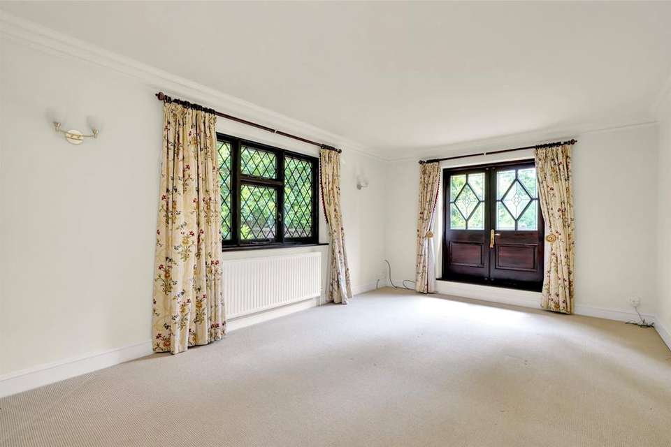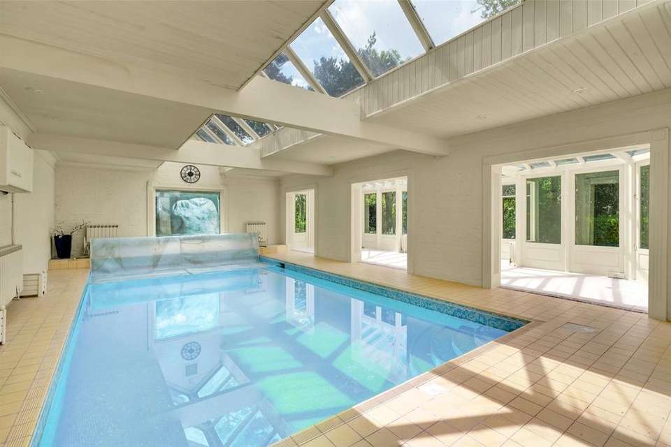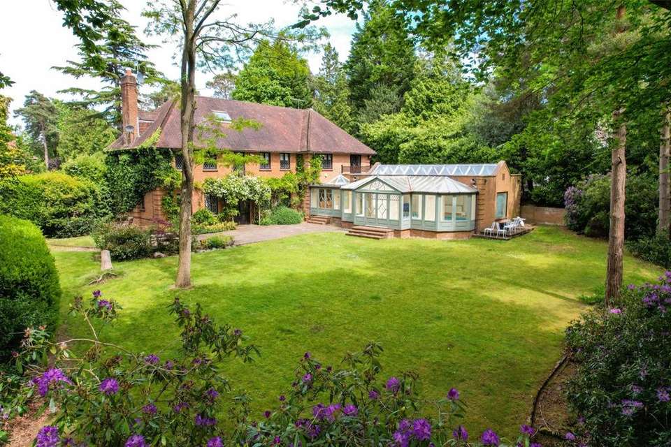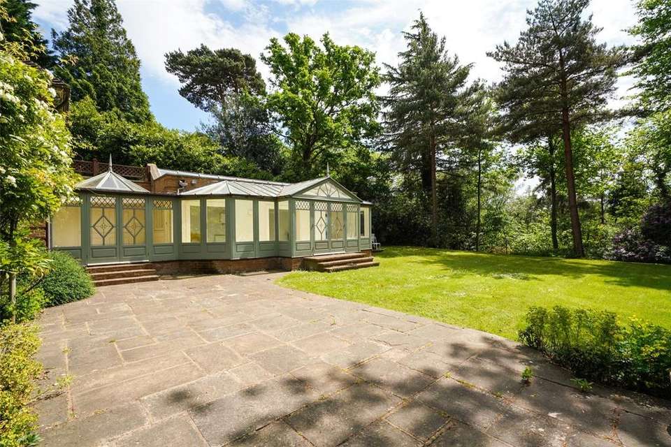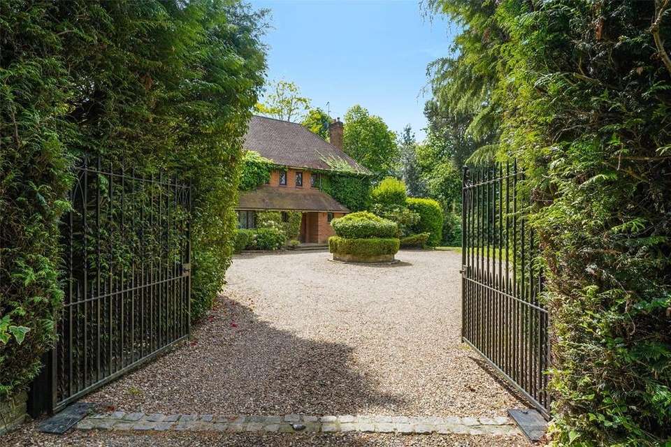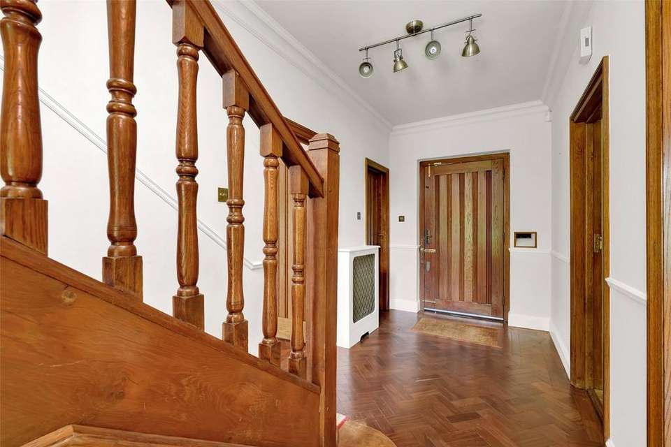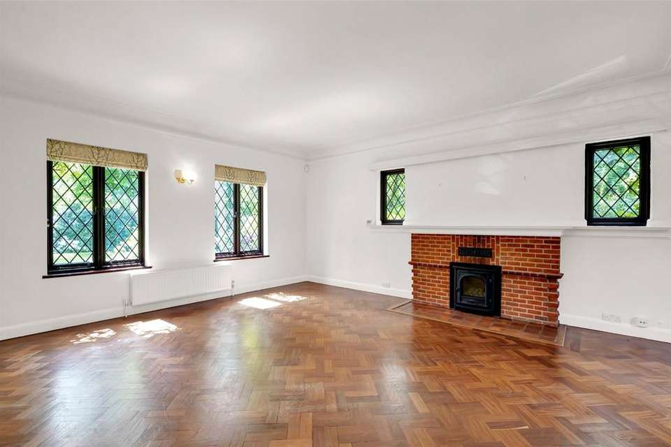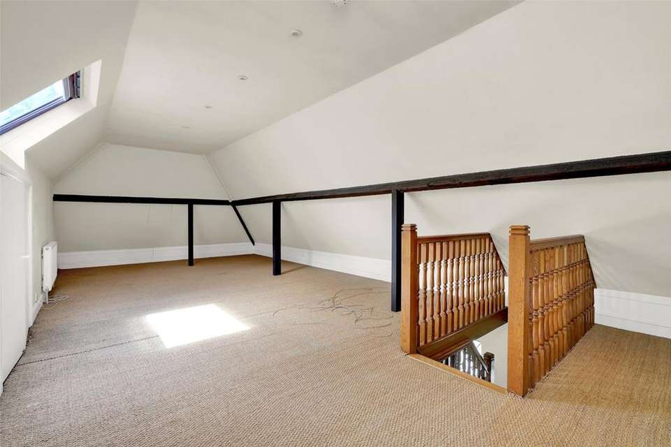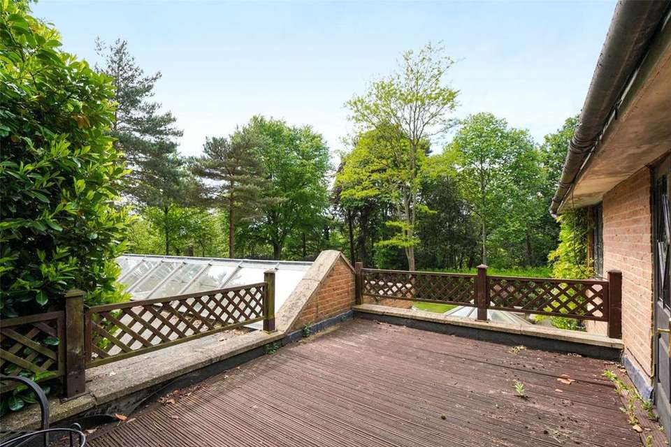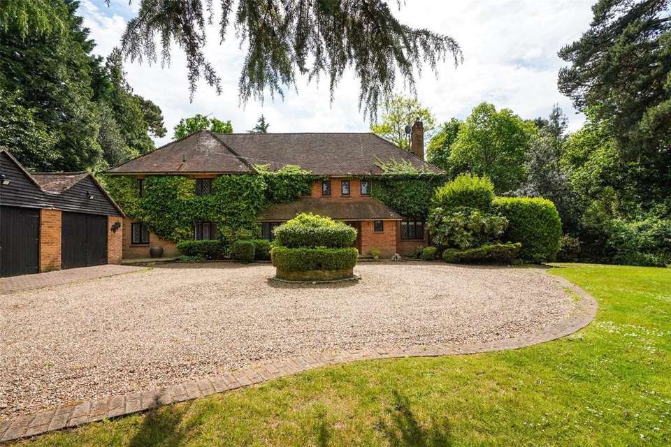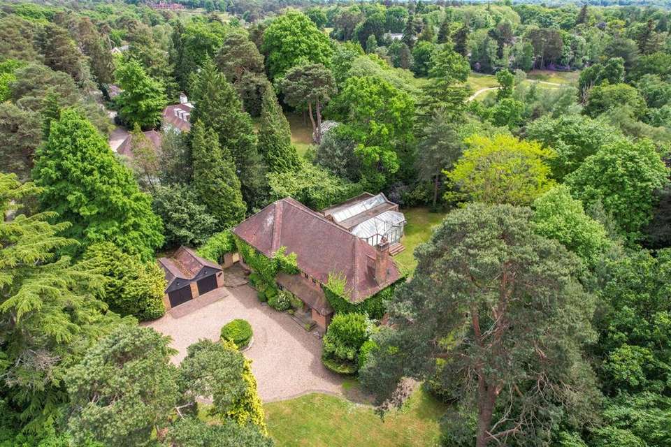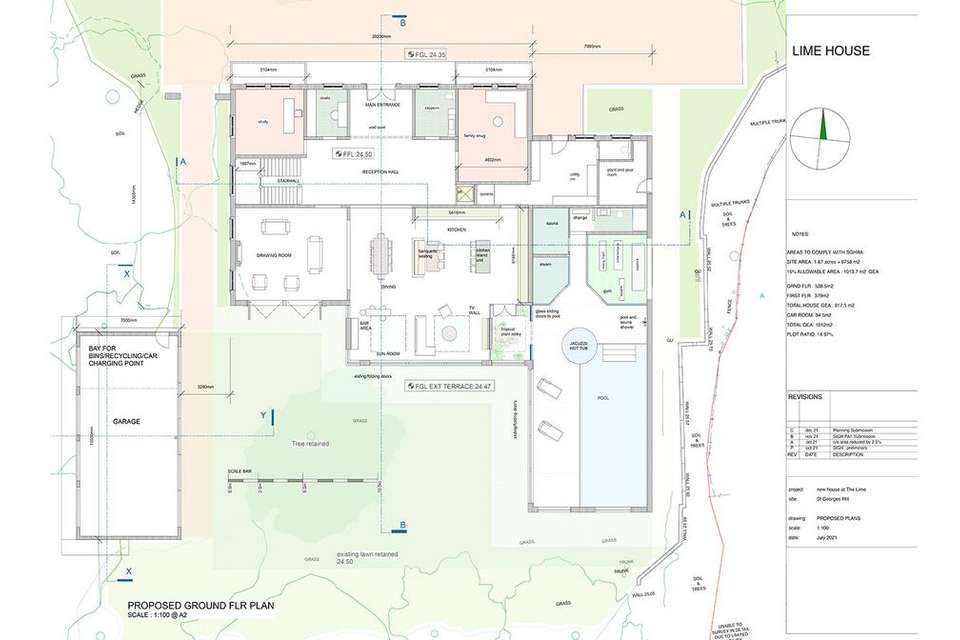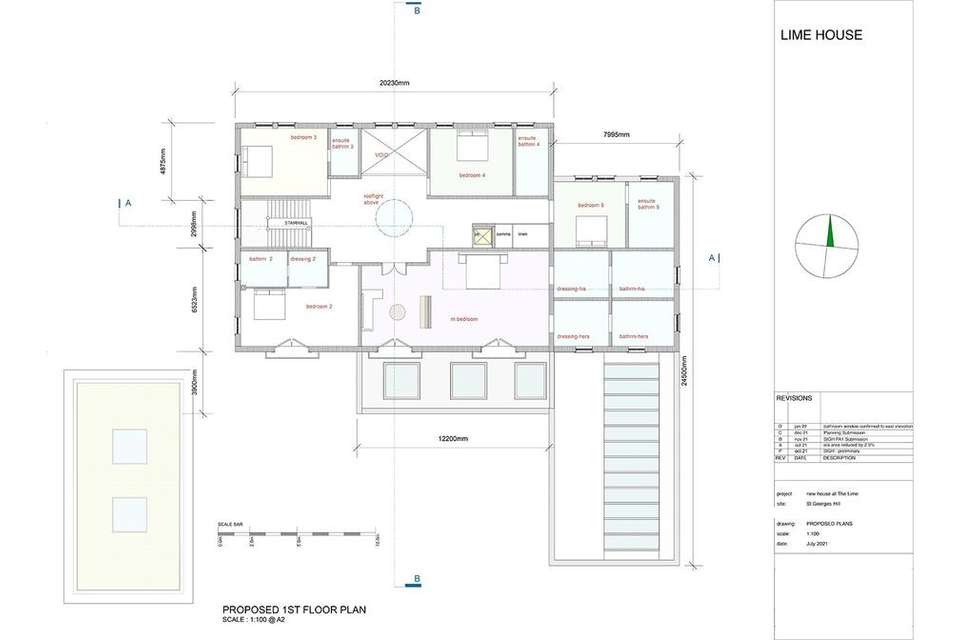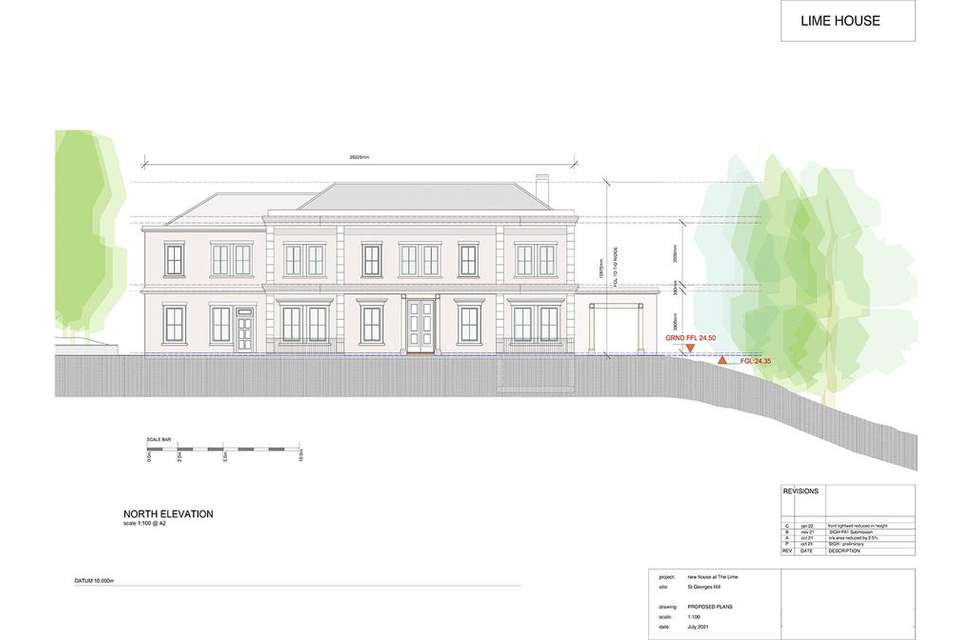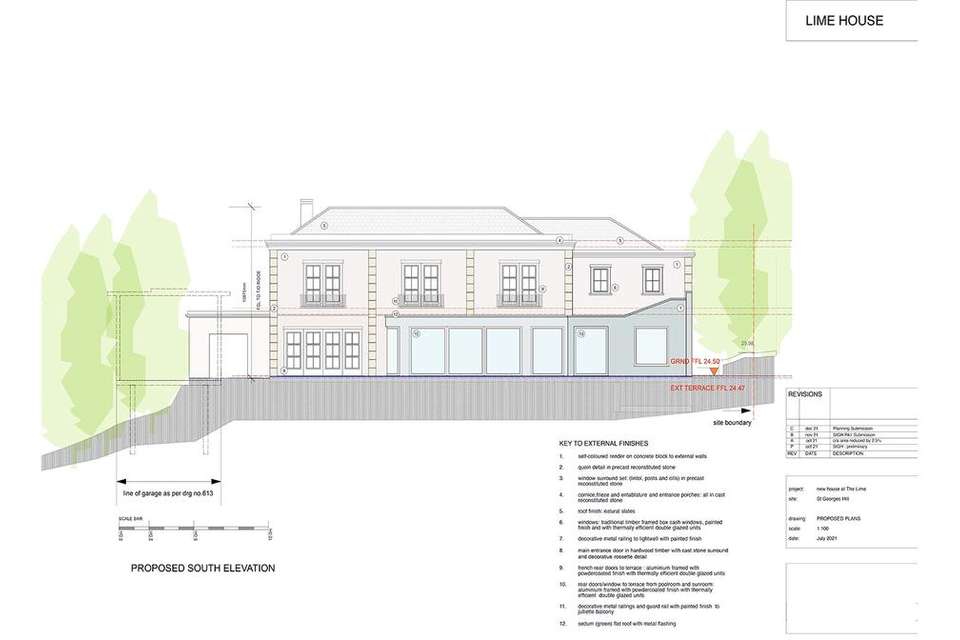5 bedroom detached house for sale
Brooks Close, St George's Hill, Weybridge, KT13detached house
bedrooms
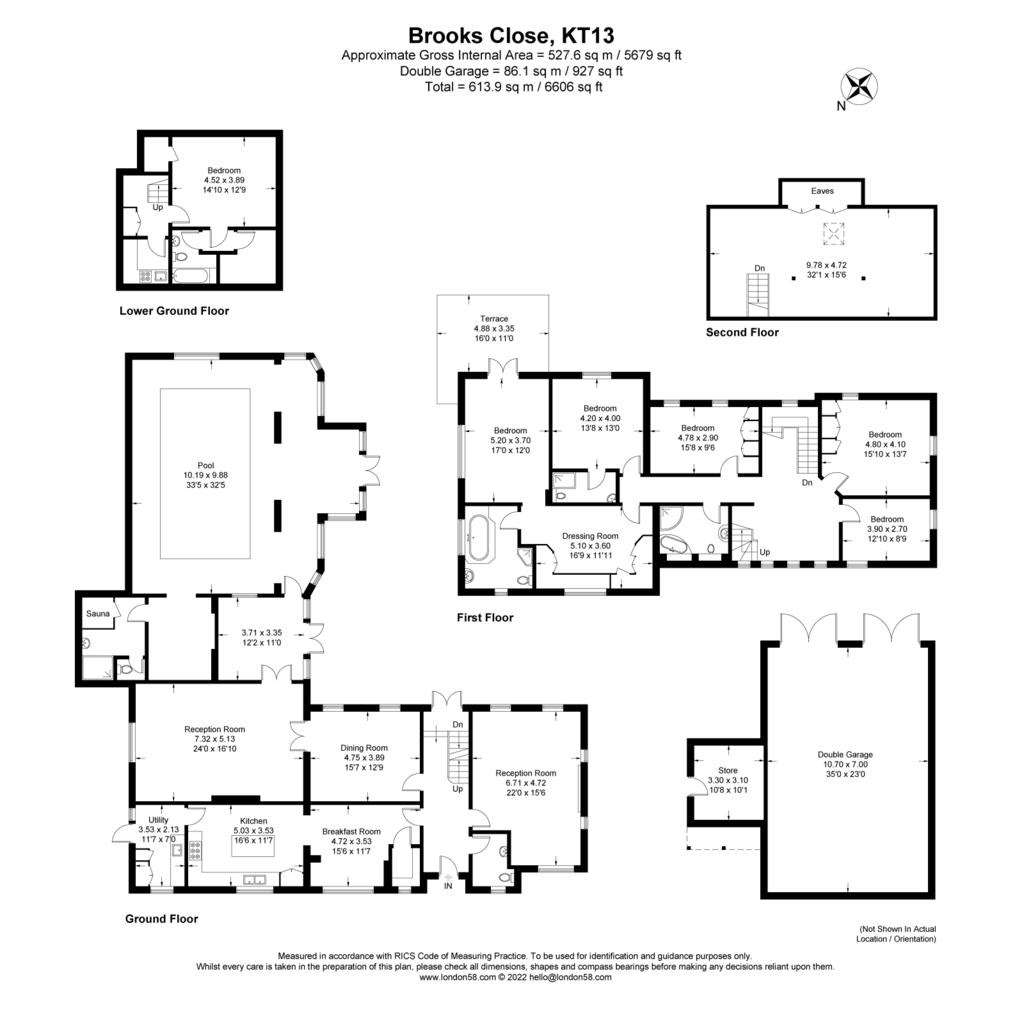
Property photos
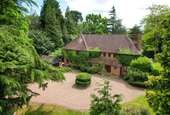
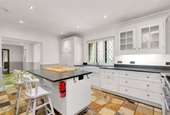
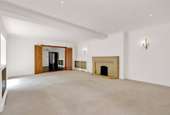
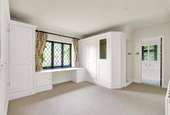
+16
Property description
A charming home of character, sitting within delightful, mature grounds of just under 1.7 acres, offering scope for improvement and possible enlargement, also for sale with the benefit of full planning permission for a new replacement dwelling of circa 12,000sqftsqft, plans available to inspect.
This pretty home, offers versatile, accomadation spread over four floors, extending to 6,606sqft icluding the detached garage. The oak door frames and leaded light windows provide a feeling of character and the ground floor provides flexible accomadation with three large reception rooms and a well fitted kitchen with seperate eating/breakfast area. Upstairs on the first floor, there are five well propotioned bedrooms, two with ensuites and a family bathroom, with the master bedroom having a terrace/balcony giving nice views over the rear garden. On the top floor there is a useful attic room.
The proprty also has an indoor pool with attractive orangery surround and changing room/sauna. EPC E
A charming home of character, sitting within delightful, mature grounds of just under 1.7 acres, offering scope for improvement and possible enlargement, also for sale with the benefit of full planning permission for a new replacement dwelling of circa12,000sqft, plans available to inspect.
This pretty home, offers versatile, accomadation spread over four floors, extending to 6,606sqft icluding the detached garage. The oak door frames and leaded light windows provide a feeling of character and the ground floor provides flexible accomadation with three large reception rooms and a well fitted kitchen with seperate eating/breakfast area. Upstairs on the first floor, there are five well propotioned bedrooms, two with ensuites and a family bathroom, with the master bedroom having a terrace/balcony giving nice views over the rear garden. On the top floor there is a useful attic room.
The proprty also has an indoor pool with attractive orangery surround and changing room/sauna.
Whilst this is a charming home, there is REDEVELOPMENT POTENTIAL, the current owner has recently obtained planning permission and St George's Hill Resident's approval for a replacement dwelling of 12,029sqft, with indoor pool and a state of the art detached garage block with hyrolic lift system for several cars
This pretty home, offers versatile, accomadation spread over four floors, extending to 6,606sqft icluding the detached garage. The oak door frames and leaded light windows provide a feeling of character and the ground floor provides flexible accomadation with three large reception rooms and a well fitted kitchen with seperate eating/breakfast area. Upstairs on the first floor, there are five well propotioned bedrooms, two with ensuites and a family bathroom, with the master bedroom having a terrace/balcony giving nice views over the rear garden. On the top floor there is a useful attic room.
The proprty also has an indoor pool with attractive orangery surround and changing room/sauna. EPC E
A charming home of character, sitting within delightful, mature grounds of just under 1.7 acres, offering scope for improvement and possible enlargement, also for sale with the benefit of full planning permission for a new replacement dwelling of circa12,000sqft, plans available to inspect.
This pretty home, offers versatile, accomadation spread over four floors, extending to 6,606sqft icluding the detached garage. The oak door frames and leaded light windows provide a feeling of character and the ground floor provides flexible accomadation with three large reception rooms and a well fitted kitchen with seperate eating/breakfast area. Upstairs on the first floor, there are five well propotioned bedrooms, two with ensuites and a family bathroom, with the master bedroom having a terrace/balcony giving nice views over the rear garden. On the top floor there is a useful attic room.
The proprty also has an indoor pool with attractive orangery surround and changing room/sauna.
Whilst this is a charming home, there is REDEVELOPMENT POTENTIAL, the current owner has recently obtained planning permission and St George's Hill Resident's approval for a replacement dwelling of 12,029sqft, with indoor pool and a state of the art detached garage block with hyrolic lift system for several cars
Council tax
First listed
Over a month agoBrooks Close, St George's Hill, Weybridge, KT13
Placebuzz mortgage repayment calculator
Monthly repayment
The Est. Mortgage is for a 25 years repayment mortgage based on a 10% deposit and a 5.5% annual interest. It is only intended as a guide. Make sure you obtain accurate figures from your lender before committing to any mortgage. Your home may be repossessed if you do not keep up repayments on a mortgage.
Brooks Close, St George's Hill, Weybridge, KT13 - Streetview
DISCLAIMER: Property descriptions and related information displayed on this page are marketing materials provided by Curchods - Weybridge. Placebuzz does not warrant or accept any responsibility for the accuracy or completeness of the property descriptions or related information provided here and they do not constitute property particulars. Please contact Curchods - Weybridge for full details and further information.





