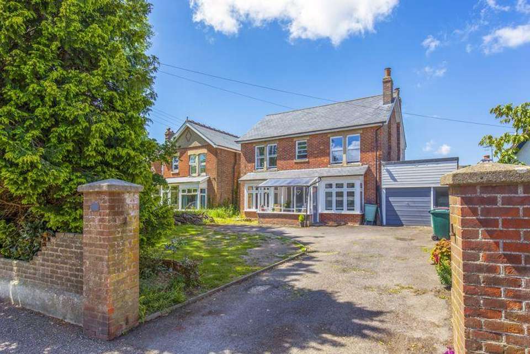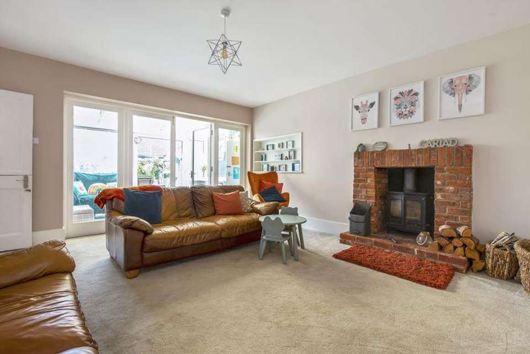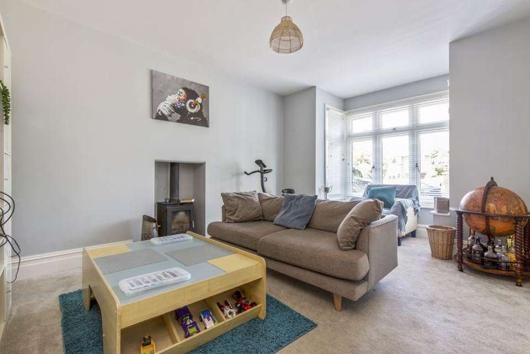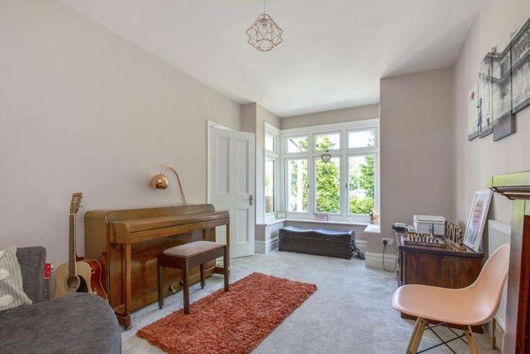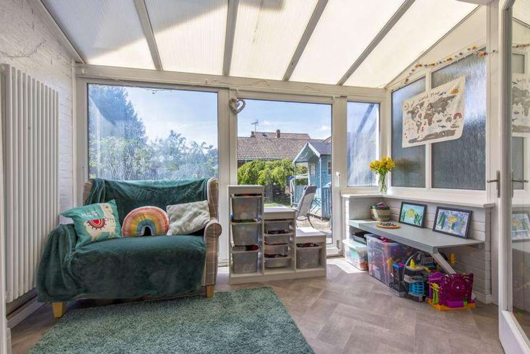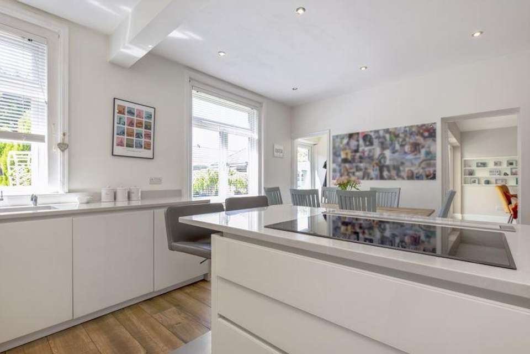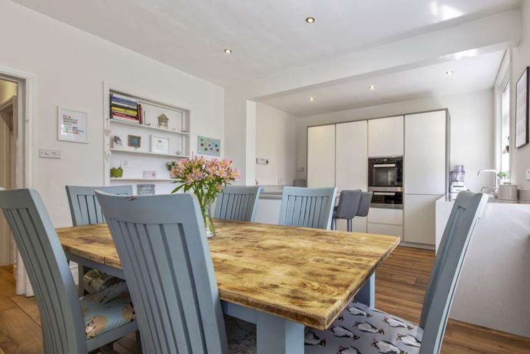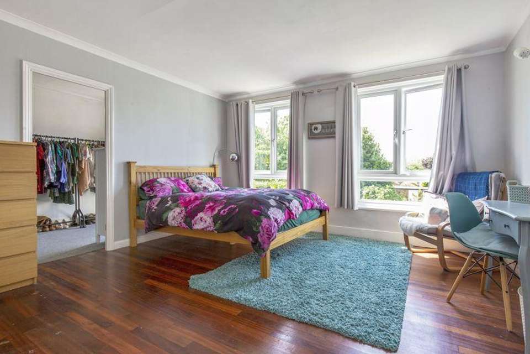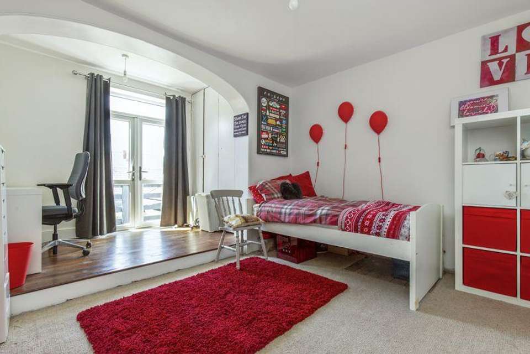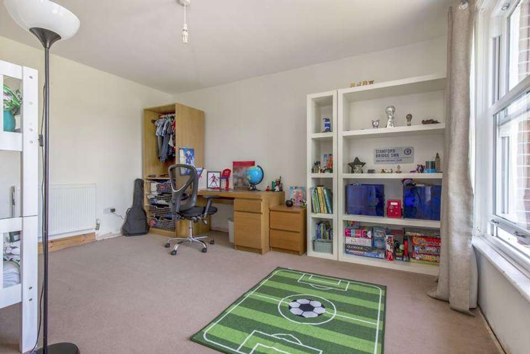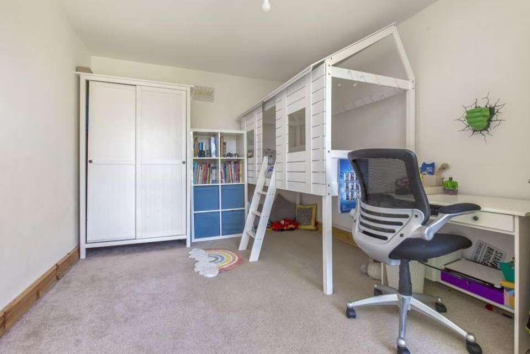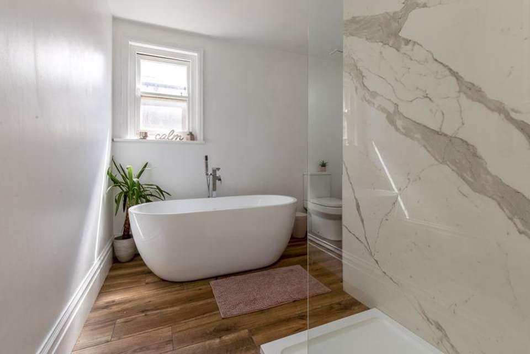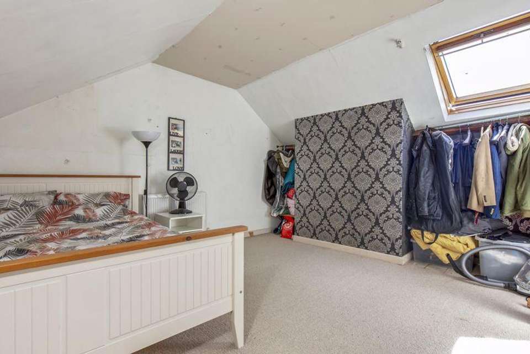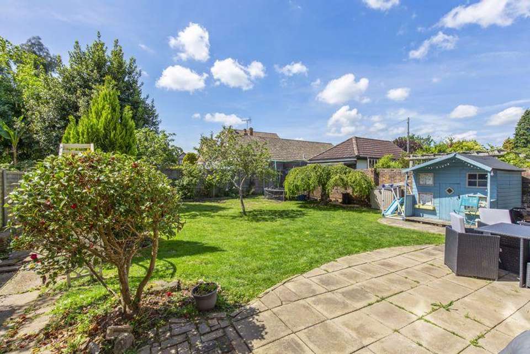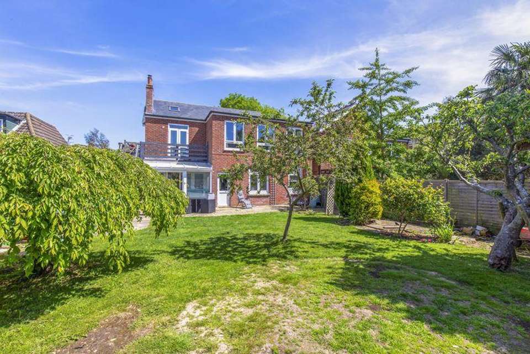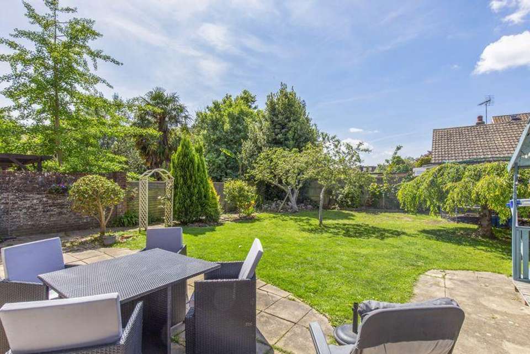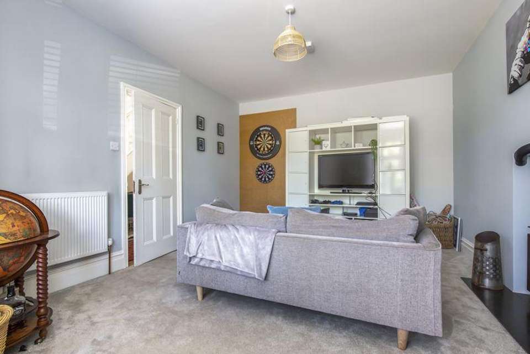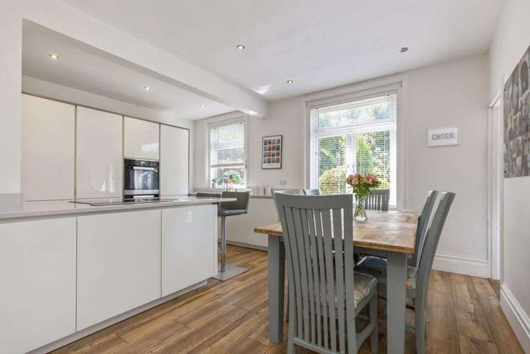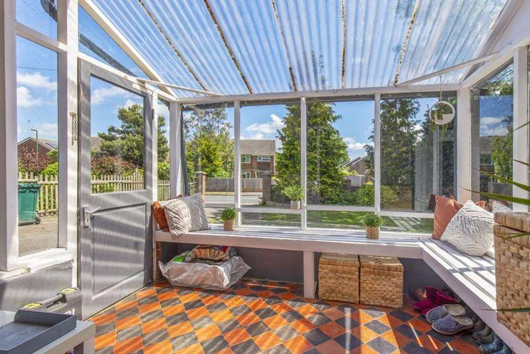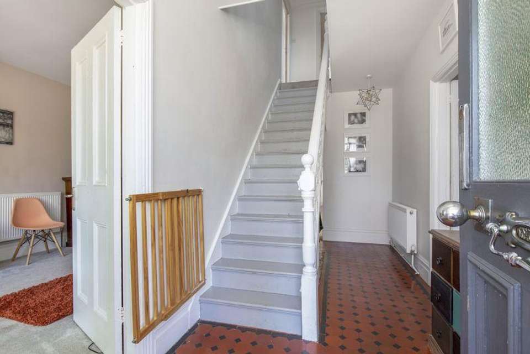£799,950
Est. Mortgage £4,002 per month*
4 bedroom detached house for sale
Stein Road, SouthbourneProperty description
An exciting opportunity to acquire this substantial four bedroom family home offering a generous and versatile layout exceeding 2500 sq.ft, complimented by a large west facing garden, off-road parking for multiple cars and a garage/store/workshop.
This wonderful home offers some scope for further improvement and to put your own stamp on the property, with the clear potential to create additional bedrooms with the conversion of the loft (subject to the planning permission and consent).
The large porch provides extensive coat/shoe storage with front door opening into the welcoming entrance hall with tiled flooring, staircase to the first floor, utility room with plumbing for a washing machine, and a ground floor bathroom. There are two front aspect reception rooms, both with bay windows and one with a log burning stove. Set to the rear the of the home is the modern open-plan kitchen/dining room which is fitted with a good range of gloss handless units with quartz worktops over, Quooker tap, built-in premium appliances including an induction hob, oven, warming drawer, and dishwasher, with access out to the garden. A door opens into the formal sitting room with feature brick fireplace having a log burning stove, and sliding patio doors opening out to the conservatory.
Upstairs there are four good sized double bedrooms with the master having an adjoining dressing room and ensuite shower room, and the second having a range of built-in wardrobes and doors opening out to a balcony to enjoy views over the garden. Completing the first floor layout is the beautifully appointed family bathroom featuring a free standing bath and walk-in shower cubicle. A ladder provides access to the two loft rooms which could be converted to provide additional bedrooms if desired (subject to the usual planning and consents).
Outside
A brick wall forms the front boundary with opening to the large driveway which provides off-road parking for multiple vehicles, and access to the garage with up and over door, store room and workshop to the rear.
The delightful west facing garden is predominantly laid to lawn with a large paved patio seating area, a children’s summer house, and a variety of mature trees and shrubs.
The Area
The village of Southbourne is approximately six miles to the east of the Cathedral city of Chichester with its famous Festival Theatre and nearby Goodwood estate. A good range of local amenities are in Southbourne, including convenience stores, churches, doctors' surgery, and a gym and sports hall. The village has primary and secondary schools, good bus links between Brighton and Portsmouth, and a railway station with links to the south coast, London, and further afield. The South Downs National Park is just a short drive away and the head of Chichester Harbour is nearby in the hamlet of Prinsted and in neighbouring Emsworth with its specialist shops, restaurants and picturesque quay.
This wonderful home offers some scope for further improvement and to put your own stamp on the property, with the clear potential to create additional bedrooms with the conversion of the loft (subject to the planning permission and consent).
The large porch provides extensive coat/shoe storage with front door opening into the welcoming entrance hall with tiled flooring, staircase to the first floor, utility room with plumbing for a washing machine, and a ground floor bathroom. There are two front aspect reception rooms, both with bay windows and one with a log burning stove. Set to the rear the of the home is the modern open-plan kitchen/dining room which is fitted with a good range of gloss handless units with quartz worktops over, Quooker tap, built-in premium appliances including an induction hob, oven, warming drawer, and dishwasher, with access out to the garden. A door opens into the formal sitting room with feature brick fireplace having a log burning stove, and sliding patio doors opening out to the conservatory.
Upstairs there are four good sized double bedrooms with the master having an adjoining dressing room and ensuite shower room, and the second having a range of built-in wardrobes and doors opening out to a balcony to enjoy views over the garden. Completing the first floor layout is the beautifully appointed family bathroom featuring a free standing bath and walk-in shower cubicle. A ladder provides access to the two loft rooms which could be converted to provide additional bedrooms if desired (subject to the usual planning and consents).
Outside
A brick wall forms the front boundary with opening to the large driveway which provides off-road parking for multiple vehicles, and access to the garage with up and over door, store room and workshop to the rear.
The delightful west facing garden is predominantly laid to lawn with a large paved patio seating area, a children’s summer house, and a variety of mature trees and shrubs.
The Area
The village of Southbourne is approximately six miles to the east of the Cathedral city of Chichester with its famous Festival Theatre and nearby Goodwood estate. A good range of local amenities are in Southbourne, including convenience stores, churches, doctors' surgery, and a gym and sports hall. The village has primary and secondary schools, good bus links between Brighton and Portsmouth, and a railway station with links to the south coast, London, and further afield. The South Downs National Park is just a short drive away and the head of Chichester Harbour is nearby in the hamlet of Prinsted and in neighbouring Emsworth with its specialist shops, restaurants and picturesque quay.
Property photos
Council tax
First listed
Over a month agoStein Road, Southbourne
Placebuzz mortgage repayment calculator
Monthly repayment
Based on a 25 year mortgage, with a 10% deposit and a 4.50% interest rate.
Stein Road, Southbourne - Streetview
DISCLAIMER: Property descriptions and related information displayed on this page are marketing materials provided by Treagust & Co - Emsworth. Placebuzz does not warrant or accept any responsibility for the accuracy or completeness of the property descriptions or related information provided here and they do not constitute property particulars. Please contact Treagust & Co - Emsworth for full details and further information.
