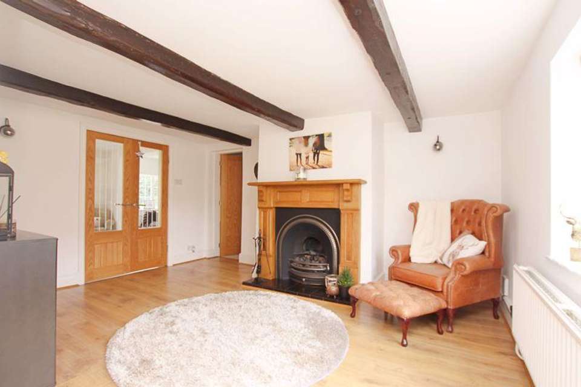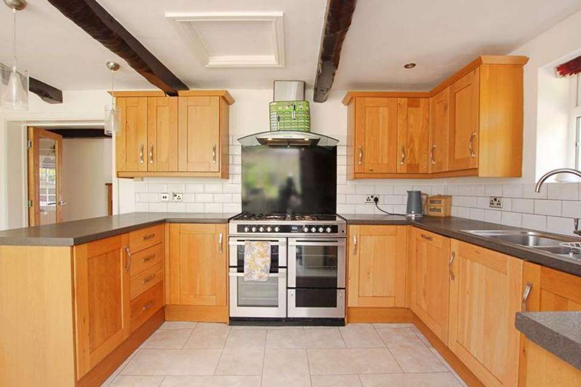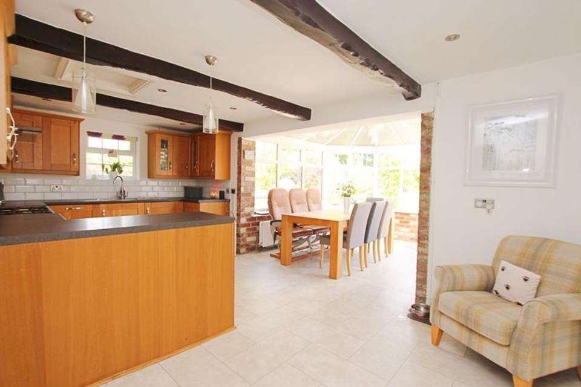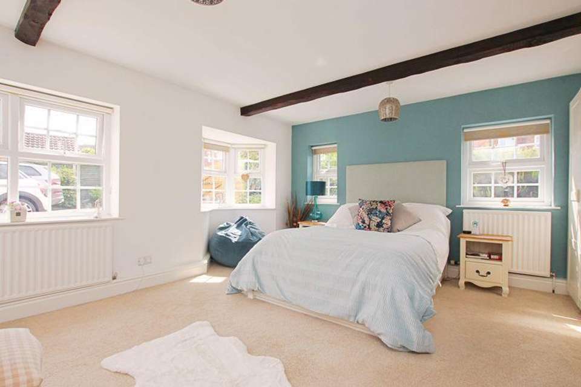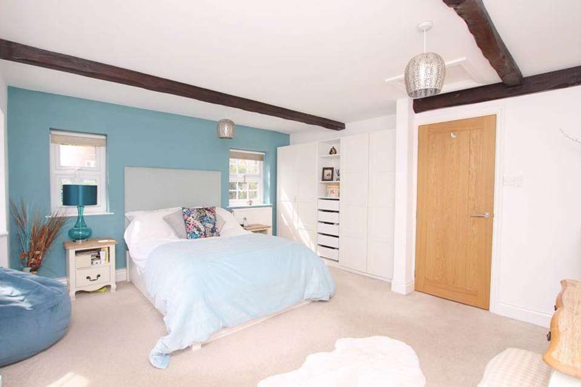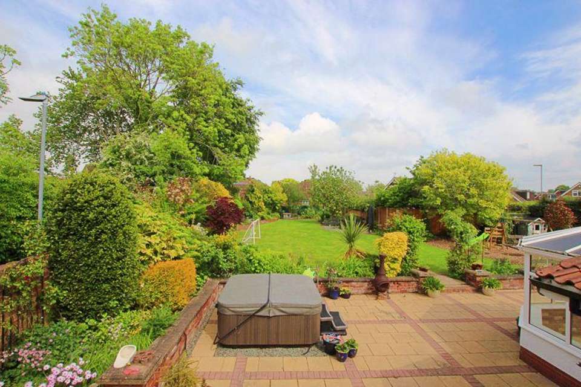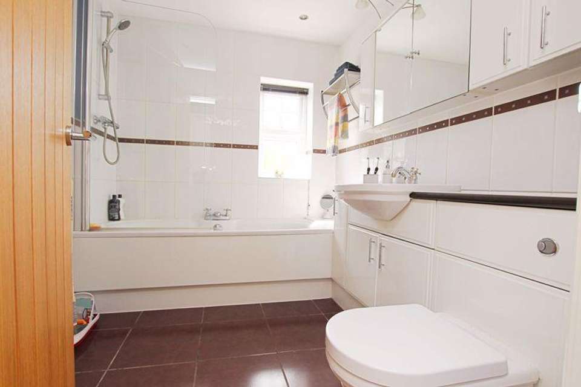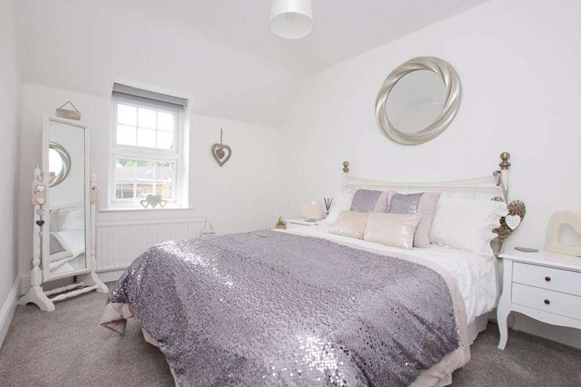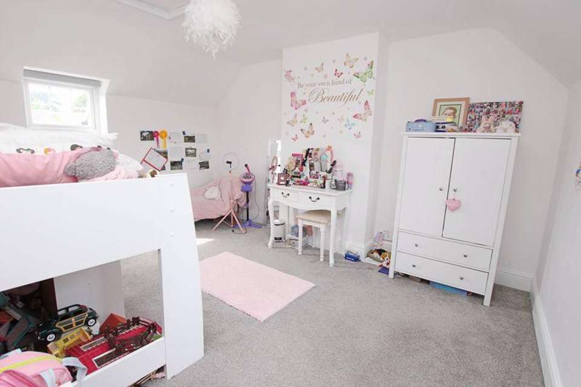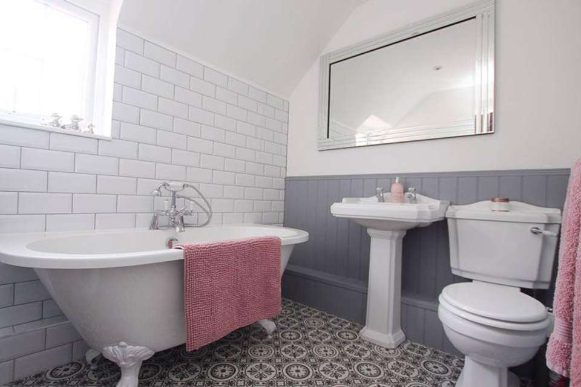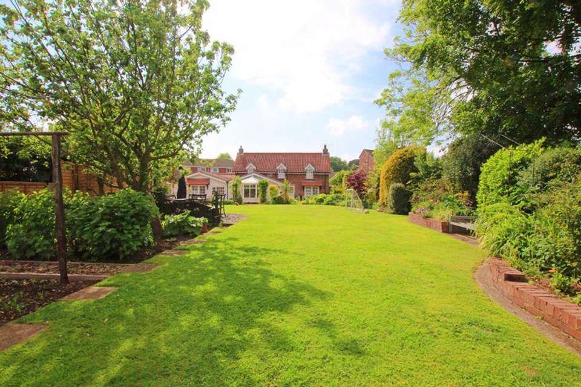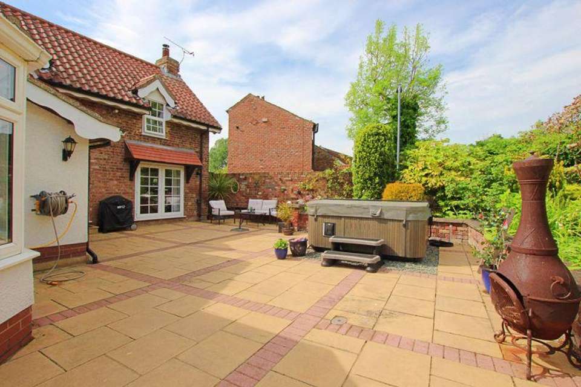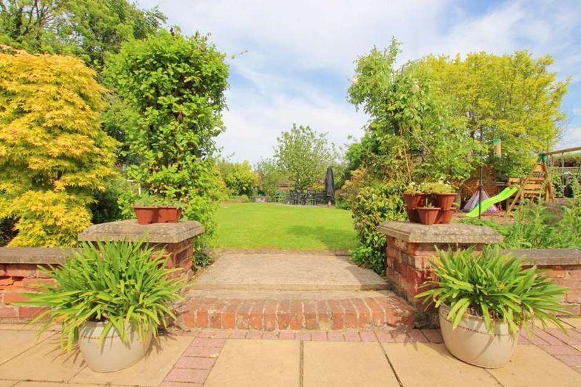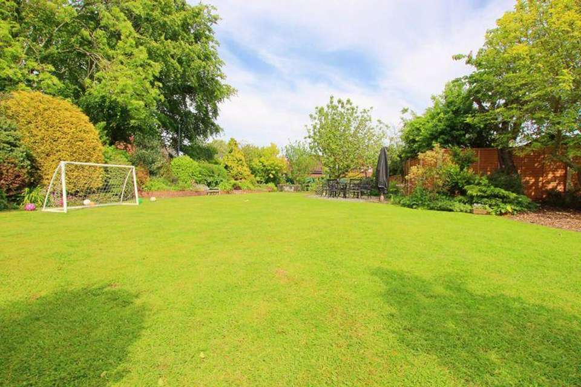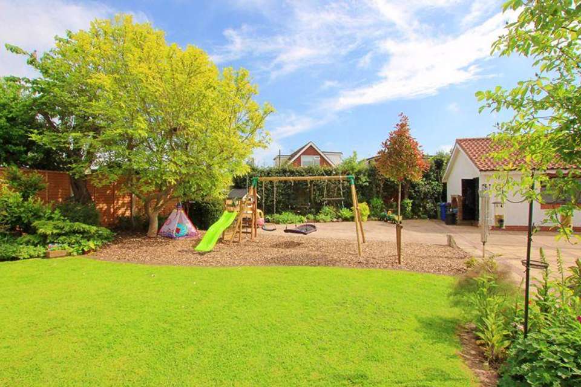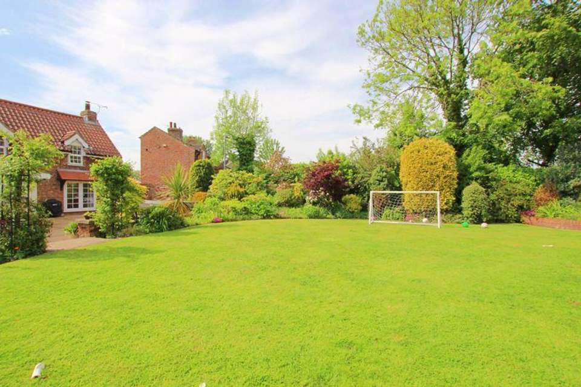4 bedroom detached house for sale
Maple Avenue, Keelbydetached house
bedrooms
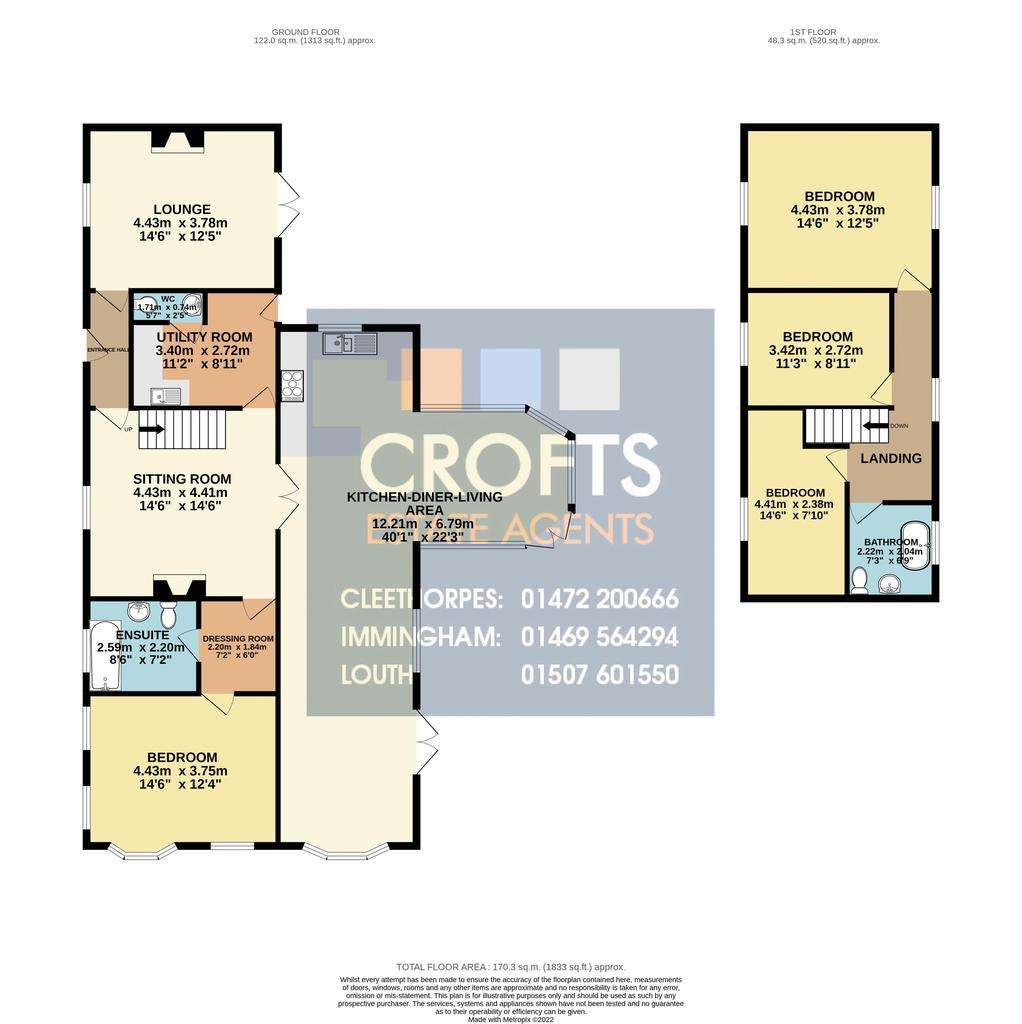
Property photos

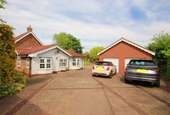
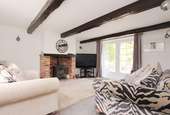
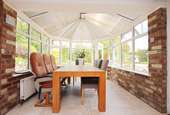
+16
Property description
Situated in the heart of the ever popular village of Keelby, Rue Cottage is seen by many as a truly special and one of a kind home, oozing in character.Ideally suited to a family, the property boasts a large, well manicured garden to the rear, spacious living throughout and a fantastic open plan kitchen-diner-living area.The village is well served by a range of local shops, primary school, takeaway's, public houses, and falls within the catchment of highly regarded Caistor Grammar School.Heading inside the accommodation will reveal the entrance hallway, lounge, sitting room, open plan kitchen-diner-living area, utility, WC and bedroom one with dressing room and en-suite.To the first floor, there are a further three bedrooms, all being doubles and the family bathroom suite.The vast amount of outdoor space will leave you surprised, with patio and children's play area, well manicured garden with a range of shrubs and flowers and ample off road parking with double garage.Another benefit to this already lovely home is that it has planning permission approved for the rear of the property to be extended. Planning application number- 144373.To summarise, this fascinating, yet beautifully presented home is one not to be missed, with early viewings highly recommended.
Lounge - 12' 5'' x 14' 6'' (3.78m x 4.42m)
The main reception room, found to the side of the property is a fantastic size and is well proportioned, providing excellent space for a sofa suite and TV and stand.Patio doors opening out to the garden provide lovely views and allow plenty of natural light to enter.For the colder months, a log burner is a brilliant feature and takes front and centre in the room.The room is decorated to a modern standard, whilst retaining the traditional wooden beams.
Sitting room - 14' 6'' x 14' 6'' (4.42m x 4.42m)
The second reception room, comprises of solid engineered wood flooring, coal fire with surround, modern decor with traditional beams and uPVC window to the front elevation.There is also double oak doors which give access to the kitchen diner area.
Kitchen-diner-living area - 22' 3'' x 40' 1'' (6.78m x 12.21m)
Open planned, this huge room, which has planning permission approved to be extended further (planning no. - 144373)Starting with the kitchen area, which benefits from a shaker style fitted kitchen with base and wall mounted units. There is an integral dishwasher and fridge, 1 and a half sink with drainer and range cooker with extractor above.With modern decor and traditional beams, tiled flooring and dual aspect uPVC windows to either end.The conservatory, which is occupied as the dining area benefits from uPVC windows all round, tiled flooring to match and patio doors opening out to the garden.
Utility - 8' 1'' x 11' 2'' (2.46m x 3.40m)
The utility room is a very handy room to have in a house of this size as it takes away the need for having white goods etc on show in the main kitchen space. The room enjoys the benefits of fitted units to match the kitchen, tiled flooring, integral freezer, sink, LED lights and plumbing for a washing machine. Located off the utility is also the toilet with wash basin.
Bedroom 1 - 12' 4'' x 14' 6'' (3.76m x 4.42m)
Located on the ground floor, bedroom one, which is the largest of the four and benefits from a dressing room with fitted wardrobes and en-suite.The bedroom itself is lovely and spacious with dual aspect uPVC windows, including a bay, fitted wardrobes, carpeted flooring, radiator and modern decor.
En-suite - 7' 2'' x 8' 6'' (2.18m x 2.59m)
Enjoying the benefits of a bath with shower above, WC and vanity basin.LED lights to the ceiling, traditional double radiator, oak door and uPVC window to the side.
Bedroom 2 - 12' 5'' x 14' 6'' (3.78m x 4.42m)
Bedroom two briefly comprises of carpeted flooring, dual aspect uPVC windows, radiator and modern decor.
Bedroom 3 - 8' 11'' x 11' 3'' (2.72m x 3.43m)
Bedroom three, briefly comprises of carpeted flooring, radiator and uPVC window to the front elevation.
Bedroom 4 - 7' 10'' x 14' 6'' (2.39m x 4.42m)
Bedroom four, briefly comprises of carpeted flooring, radiator and uPVC window to the front elevation.There is also built in wardrobes, which provide handy storage.
Bathroom - 6' 3'' x 7' 10'' (1.90m x 2.39m)
The main bathroom, which is found on the first floor benefits from a traditional three piece suite, which includes a bath, basin and WC.To compliment the suite, there is decorative vinyl flooring, tiled walls around the bath, grey wooden cladding and traditional column radiator.
Externally
Starting with the front, this stunning cottage style house gives that instant wow factor from the moment you set your eyes on it. The brick wall with wooden gate and foot path leading to the front door and range of shrubs and plants in the front garden.The electric double wooden gates provide privacy.Heading into the rear garden is where you find the driveway with ample off road parking for 10 + cars or camper van/caravan. There is also a double garage, with a sectioned off area to create office space.Simply put, the rear garden is beautiful. There is a patio leading off the rear of the property, with outdoor electric for a hot tub, as well as a children's play area. The garden is mainly laid to lawn with fruit a veg patch to the rea, fencing all round and brick flower beds, which are all well stocked with a variety of plants and flowers.
Lounge - 12' 5'' x 14' 6'' (3.78m x 4.42m)
The main reception room, found to the side of the property is a fantastic size and is well proportioned, providing excellent space for a sofa suite and TV and stand.Patio doors opening out to the garden provide lovely views and allow plenty of natural light to enter.For the colder months, a log burner is a brilliant feature and takes front and centre in the room.The room is decorated to a modern standard, whilst retaining the traditional wooden beams.
Sitting room - 14' 6'' x 14' 6'' (4.42m x 4.42m)
The second reception room, comprises of solid engineered wood flooring, coal fire with surround, modern decor with traditional beams and uPVC window to the front elevation.There is also double oak doors which give access to the kitchen diner area.
Kitchen-diner-living area - 22' 3'' x 40' 1'' (6.78m x 12.21m)
Open planned, this huge room, which has planning permission approved to be extended further (planning no. - 144373)Starting with the kitchen area, which benefits from a shaker style fitted kitchen with base and wall mounted units. There is an integral dishwasher and fridge, 1 and a half sink with drainer and range cooker with extractor above.With modern decor and traditional beams, tiled flooring and dual aspect uPVC windows to either end.The conservatory, which is occupied as the dining area benefits from uPVC windows all round, tiled flooring to match and patio doors opening out to the garden.
Utility - 8' 1'' x 11' 2'' (2.46m x 3.40m)
The utility room is a very handy room to have in a house of this size as it takes away the need for having white goods etc on show in the main kitchen space. The room enjoys the benefits of fitted units to match the kitchen, tiled flooring, integral freezer, sink, LED lights and plumbing for a washing machine. Located off the utility is also the toilet with wash basin.
Bedroom 1 - 12' 4'' x 14' 6'' (3.76m x 4.42m)
Located on the ground floor, bedroom one, which is the largest of the four and benefits from a dressing room with fitted wardrobes and en-suite.The bedroom itself is lovely and spacious with dual aspect uPVC windows, including a bay, fitted wardrobes, carpeted flooring, radiator and modern decor.
En-suite - 7' 2'' x 8' 6'' (2.18m x 2.59m)
Enjoying the benefits of a bath with shower above, WC and vanity basin.LED lights to the ceiling, traditional double radiator, oak door and uPVC window to the side.
Bedroom 2 - 12' 5'' x 14' 6'' (3.78m x 4.42m)
Bedroom two briefly comprises of carpeted flooring, dual aspect uPVC windows, radiator and modern decor.
Bedroom 3 - 8' 11'' x 11' 3'' (2.72m x 3.43m)
Bedroom three, briefly comprises of carpeted flooring, radiator and uPVC window to the front elevation.
Bedroom 4 - 7' 10'' x 14' 6'' (2.39m x 4.42m)
Bedroom four, briefly comprises of carpeted flooring, radiator and uPVC window to the front elevation.There is also built in wardrobes, which provide handy storage.
Bathroom - 6' 3'' x 7' 10'' (1.90m x 2.39m)
The main bathroom, which is found on the first floor benefits from a traditional three piece suite, which includes a bath, basin and WC.To compliment the suite, there is decorative vinyl flooring, tiled walls around the bath, grey wooden cladding and traditional column radiator.
Externally
Starting with the front, this stunning cottage style house gives that instant wow factor from the moment you set your eyes on it. The brick wall with wooden gate and foot path leading to the front door and range of shrubs and plants in the front garden.The electric double wooden gates provide privacy.Heading into the rear garden is where you find the driveway with ample off road parking for 10 + cars or camper van/caravan. There is also a double garage, with a sectioned off area to create office space.Simply put, the rear garden is beautiful. There is a patio leading off the rear of the property, with outdoor electric for a hot tub, as well as a children's play area. The garden is mainly laid to lawn with fruit a veg patch to the rea, fencing all round and brick flower beds, which are all well stocked with a variety of plants and flowers.
Council tax
First listed
Over a month agoMaple Avenue, Keelby
Placebuzz mortgage repayment calculator
Monthly repayment
The Est. Mortgage is for a 25 years repayment mortgage based on a 10% deposit and a 5.5% annual interest. It is only intended as a guide. Make sure you obtain accurate figures from your lender before committing to any mortgage. Your home may be repossessed if you do not keep up repayments on a mortgage.
Maple Avenue, Keelby - Streetview
DISCLAIMER: Property descriptions and related information displayed on this page are marketing materials provided by Crofts Estate Agents - Immingham. Placebuzz does not warrant or accept any responsibility for the accuracy or completeness of the property descriptions or related information provided here and they do not constitute property particulars. Please contact Crofts Estate Agents - Immingham for full details and further information.





