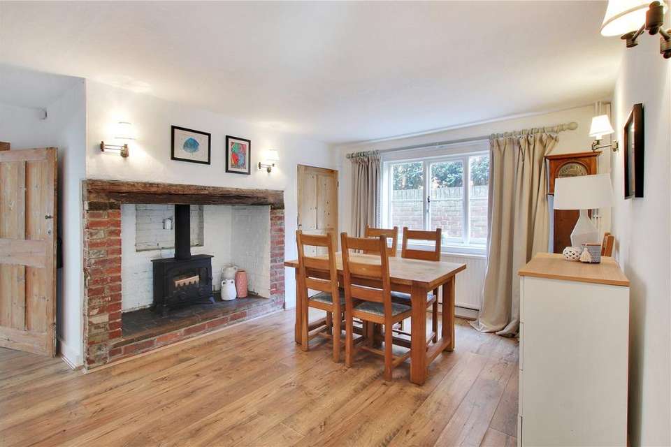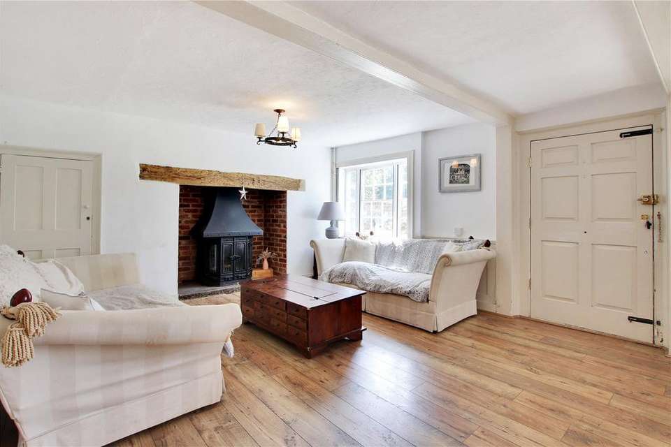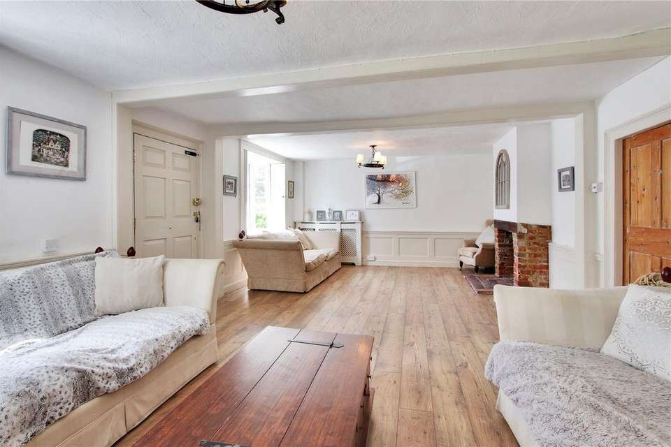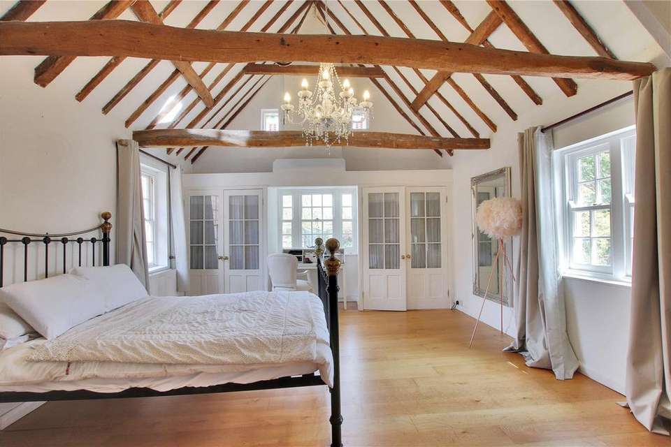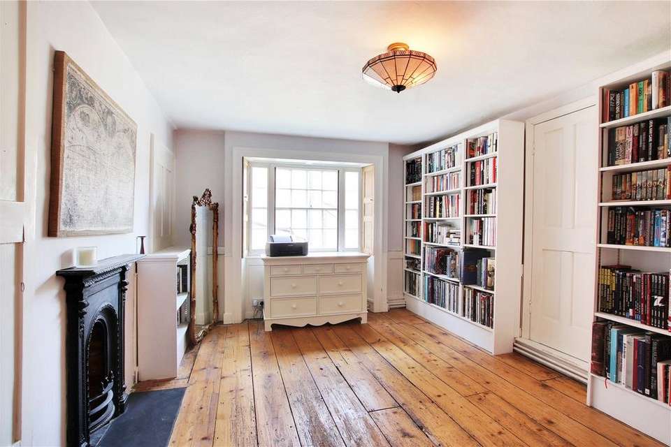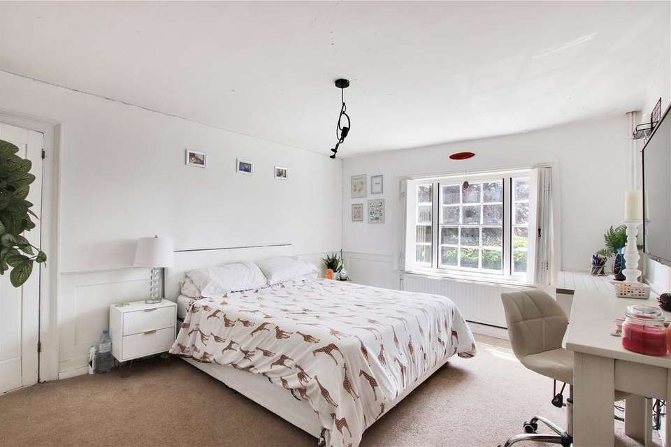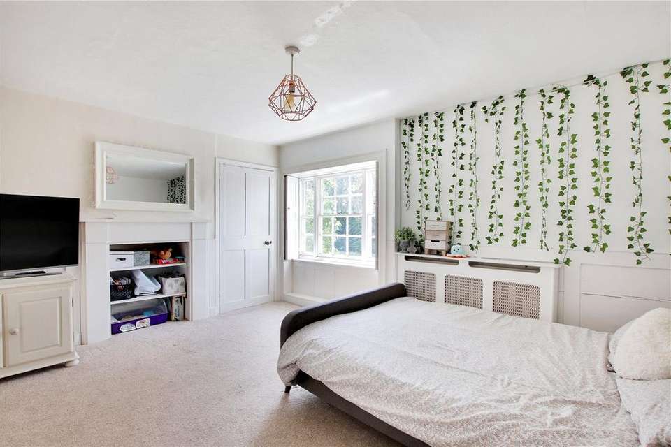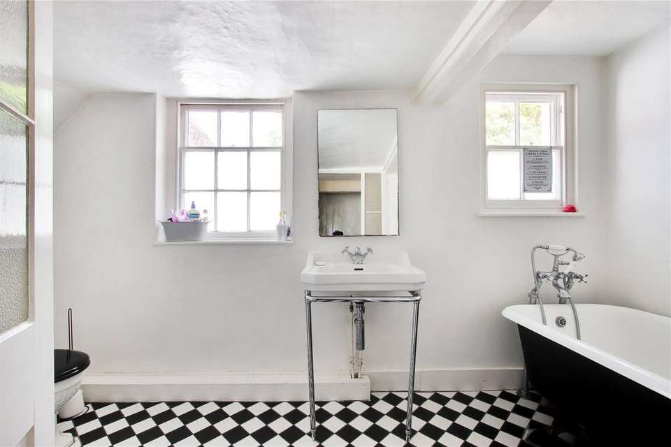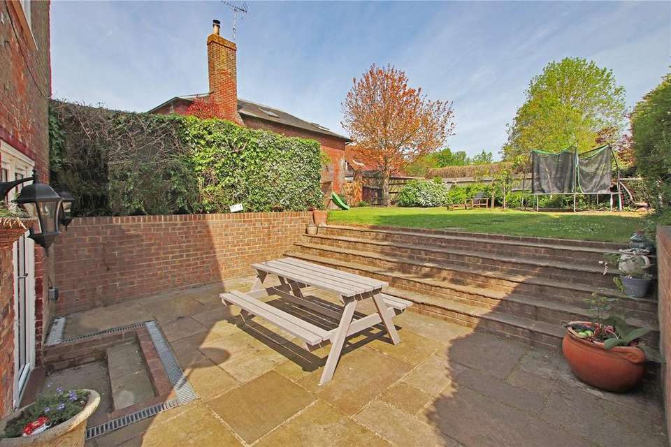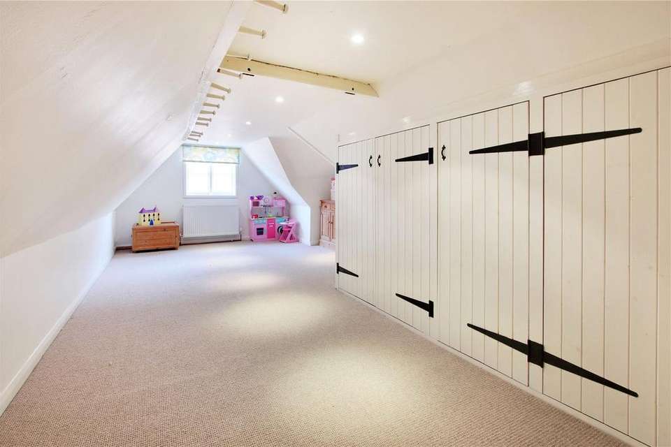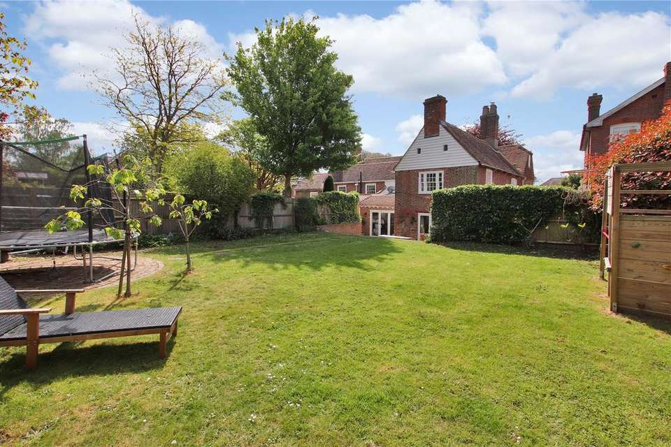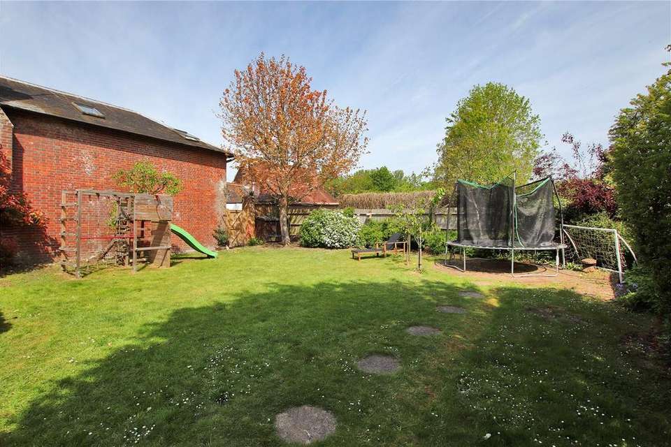4 bedroom semi-detached house for sale
Kent, ME18semi-detached house
bedrooms
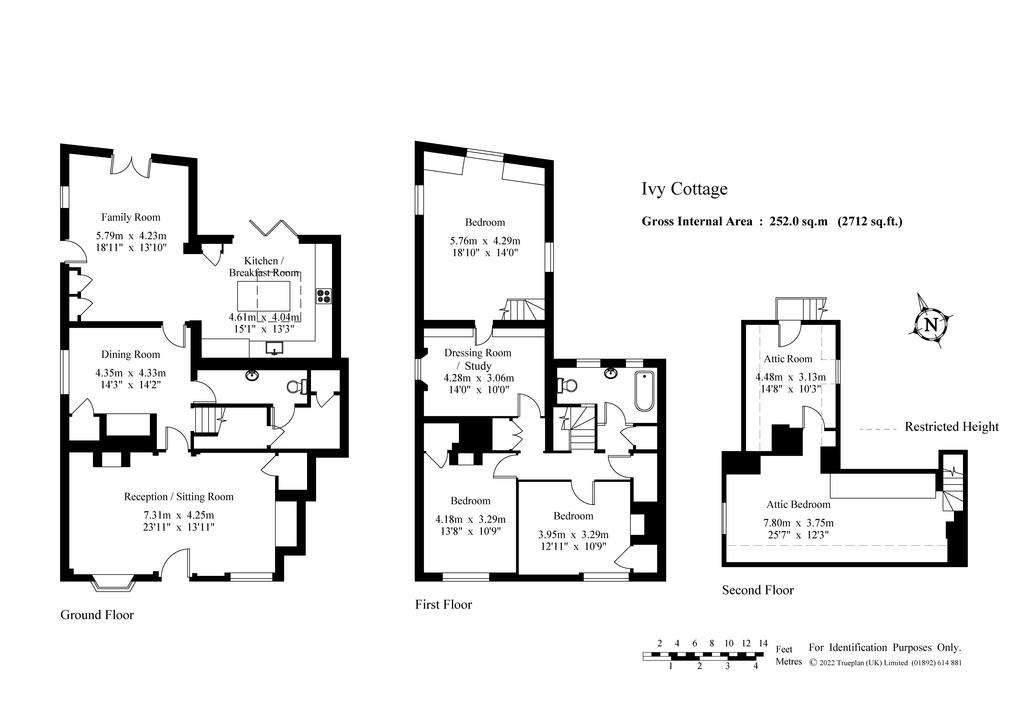
Property photos

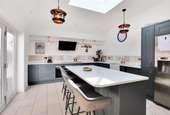
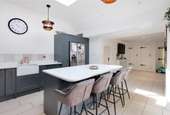
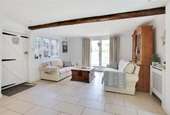
+12
Property description
A handsome extended Grade II listed Georgian semi-detached character property with 2,712 sq ft of accommodation, set back from the road in this historic village, with a well-screened garden to the rear and off-road parking
DESCRIPTION
This beautiful example of a double fronted Georgian residence displays many fine period features including inglenook fireplaces and multi-pane sash windows with working shutters.
The present owners have extended the property to the rear to provide a modern open plan family kitchen/living space and have landscaped the rear garden to provide a level lawn and split-level dining terrace. Internally, there is flexible living and bedroom accommodation, with potential to enhance further subject to requirement.
There is a good amount of off-road parking to the front of the house, which is set back from the road.
FEATURES
- The front reception room is a welcoming space, flooded with natural light from the two front windows, including a bay window, both with working shutters. The room spans the width of the house and features two fireplaces, including an inglenook at one end with woodburning stove, and an open fireplace.
- The middle reception room, formerly used as a dining room, also features an inglenook fireplace with woodburning stove. There is engineered wood effect flooring in both of these reception rooms.
- Open plan kitchen/living/dining space, ideal for family living and entertaining, with French doors and bi-fold doors leading out to the rear garden. The stylish kitchen features tall and base units with quartz worktops including a central island with breakfast bar. Integrated Bosch appliances include two undermount fan ovens, a four ring induction hob with contemporary extractor hood over, integrated washing machine and dishwasher. There is also space for an American style fridge freezer. Underfloor heating. Sky lantern.
- Downstairs toilet leading through to an additional chamber, useful for storage and previously used as a laundry room.
- The triple aspect principal bedroom features a vaulted ceiling with exposed timbers and has a view out over the garden and up to orchards nearby. Built-in wardrobes. Stained glass high-level windows. Engineered wood flooring. Staircase to Juliet balcony with door leading to the second floor rooms.
- There is a large antechamber leading to the principal bedroom from the landing, currently used as a library with wooden floorboards and feature fireplace.
- Two further double bedrooms on the first floor, with built-in/walk-in wardrobes.
- Family bathroom with standalone roll top bath with shower attachment, console washbasin and WC.
- There are two interconnecting attic rooms, one with stairs down to the principal bedroom and the other with stairs to the main landing. The larger room has built-in wardrobes/cupboards and the vendor says the smaller room has access to plumbing in the walls should people want to install a bath/shower room upstairs.
- To the rear of the house is a paved terrace with steps leading up to a level lawn with a further circular block paved patio.
SITUATION
Wateringbury is a small village, the history of which can be traced back to the 10th century. It is located about 5 miles south-east of the popular market town of West Malling and 5 miles west of the larger shopping centre of Maidstone.
The village has a lively community and has a village hall, post office, convenience store, hairdressers, tea room/antiques store and pub/restaurant as well as a good primary school and railway station.
The rail services from Wateringbury (station about 3/4 of a mile from the property) serve Paddock Wood (11 minutes) and Maidstone West (9 minutes). Paddock Wood has services to London Charing Cross in around 55 mins and Maidstone West serves London St Pancras (direct and via Strood) from 51 minutes. Train travel to Tonbridge from Wateringbury (direct and via Paddock Wood) takes about 30 minutes.
In addition to Wateringbury primary, there are a number of other primary school options in the nearby villages, including Mereworth, Barming and Kings Hill. Maidstone and Tonbridge both have grammar schools for boys and girls and Tonbridge School is one of the leading public schools in the country. East Malling, Aylesford and Maidstone have alternative secondary school options.
Nearby Maidstone, Tonbridge and Tunbridge Wells have large shopping centres, restaurants, cafes, bars and leisure facilities.
DIRECTIONS
From the A26 heading north from Tonbridge, pass through Hadlow, take the second exit at the roundabout crossing Seven Mile Lane, and at the next roundabout take the second exit to stay on the A26 towards Wateringbury. After passing the village sign, continue for about 0.4 of a mile. Shortly after Love Lane on the right, the wall on the left steps back with iron railings in front by the entrance to Gransden and Ivy Cottage is the next driveway on the left.
PROPERTY INFORMATION
- Services: Mains gas fired central heating. Mains water, electricity and drainage.
- Local Authority: Tonbridge & Malling Borough Council,[use Contact Agent Button]
- Council Tax band: F (£3,021.45 for 2022/23)
- Fixtures and fittings are excluded from the sale but may be available by separate negotiation.
Wateringbury is a small village, the history of which can be traced back to the 10th century. It is located about 5 miles south-east of the popular market town of West Malling and 5 miles west of the larger shopping centre of Maidstone.
The village has a lively community and has a village hall, post office, convenience store, hairdressers, tea room/antiques store and pub/restaurant as well as a good primary school and railway station.
The rail services from Wateringbury (station about 3/4 of a mile from the property) serve Paddock Wood (11 miuntes) and Maidstone West (9 minutes). Paddock Wood has services to London Charing Cross in around 55 mins and Maidstone West serves London St Pancras (direct and via Strood) from 51 minutes. Train travel to Tonbridge from Wateringbury (direct and via Paddock Wood) takes about 30 minutes.
In addition to Wateringbury primary, there are a number of other primary school options in the nearby villages, including Mereworth, Barming and Kings Hill. Maidstone and Tonbridge both have grammar schools for boys and girls and Tonbridge School is one of the leading public schools in the country. East Malling, Aylesford and Maidstone have alternative secondary school options.
Nearby Maidstone, Tonbridge and Tunbridge Wells have large shopping centres, restaurants, cafes, bars and leisure facilities.
DESCRIPTION
This beautiful example of a double fronted Georgian residence displays many fine period features including inglenook fireplaces and multi-pane sash windows with working shutters.
The present owners have extended the property to the rear to provide a modern open plan family kitchen/living space and have landscaped the rear garden to provide a level lawn and split-level dining terrace. Internally, there is flexible living and bedroom accommodation, with potential to enhance further subject to requirement.
There is a good amount of off-road parking to the front of the house, which is set back from the road.
FEATURES
- The front reception room is a welcoming space, flooded with natural light from the two front windows, including a bay window, both with working shutters. The room spans the width of the house and features two fireplaces, including an inglenook at one end with woodburning stove, and an open fireplace.
- The middle reception room, formerly used as a dining room, also features an inglenook fireplace with woodburning stove. There is engineered wood effect flooring in both of these reception rooms.
- Open plan kitchen/living/dining space, ideal for family living and entertaining, with French doors and bi-fold doors leading out to the rear garden. The stylish kitchen features tall and base units with quartz worktops including a central island with breakfast bar. Integrated Bosch appliances include two undermount fan ovens, a four ring induction hob with contemporary extractor hood over, integrated washing machine and dishwasher. There is also space for an American style fridge freezer. Underfloor heating. Sky lantern.
- Downstairs toilet leading through to an additional chamber, useful for storage and previously used as a laundry room.
- The triple aspect principal bedroom features a vaulted ceiling with exposed timbers and has a view out over the garden and up to orchards nearby. Built-in wardrobes. Stained glass high-level windows. Engineered wood flooring. Staircase to Juliet balcony with door leading to the second floor rooms.
- There is a large antechamber leading to the principal bedroom from the landing, currently used as a library with wooden floorboards and feature fireplace.
- Two further double bedrooms on the first floor, with built-in/walk-in wardrobes.
- Family bathroom with standalone roll top bath with shower attachment, console washbasin and WC.
- There are two interconnecting attic rooms, one with stairs down to the principal bedroom and the other with stairs to the main landing. The larger room has built-in wardrobes/cupboards and the vendor says the smaller room has access to plumbing in the walls should people want to install a bath/shower room upstairs.
- To the rear of the house is a paved terrace with steps leading up to a level lawn with a further circular block paved patio.
SITUATION
Wateringbury is a small village, the history of which can be traced back to the 10th century. It is located about 5 miles south-east of the popular market town of West Malling and 5 miles west of the larger shopping centre of Maidstone.
The village has a lively community and has a village hall, post office, convenience store, hairdressers, tea room/antiques store and pub/restaurant as well as a good primary school and railway station.
The rail services from Wateringbury (station about 3/4 of a mile from the property) serve Paddock Wood (11 minutes) and Maidstone West (9 minutes). Paddock Wood has services to London Charing Cross in around 55 mins and Maidstone West serves London St Pancras (direct and via Strood) from 51 minutes. Train travel to Tonbridge from Wateringbury (direct and via Paddock Wood) takes about 30 minutes.
In addition to Wateringbury primary, there are a number of other primary school options in the nearby villages, including Mereworth, Barming and Kings Hill. Maidstone and Tonbridge both have grammar schools for boys and girls and Tonbridge School is one of the leading public schools in the country. East Malling, Aylesford and Maidstone have alternative secondary school options.
Nearby Maidstone, Tonbridge and Tunbridge Wells have large shopping centres, restaurants, cafes, bars and leisure facilities.
DIRECTIONS
From the A26 heading north from Tonbridge, pass through Hadlow, take the second exit at the roundabout crossing Seven Mile Lane, and at the next roundabout take the second exit to stay on the A26 towards Wateringbury. After passing the village sign, continue for about 0.4 of a mile. Shortly after Love Lane on the right, the wall on the left steps back with iron railings in front by the entrance to Gransden and Ivy Cottage is the next driveway on the left.
PROPERTY INFORMATION
- Services: Mains gas fired central heating. Mains water, electricity and drainage.
- Local Authority: Tonbridge & Malling Borough Council,[use Contact Agent Button]
- Council Tax band: F (£3,021.45 for 2022/23)
- Fixtures and fittings are excluded from the sale but may be available by separate negotiation.
Wateringbury is a small village, the history of which can be traced back to the 10th century. It is located about 5 miles south-east of the popular market town of West Malling and 5 miles west of the larger shopping centre of Maidstone.
The village has a lively community and has a village hall, post office, convenience store, hairdressers, tea room/antiques store and pub/restaurant as well as a good primary school and railway station.
The rail services from Wateringbury (station about 3/4 of a mile from the property) serve Paddock Wood (11 miuntes) and Maidstone West (9 minutes). Paddock Wood has services to London Charing Cross in around 55 mins and Maidstone West serves London St Pancras (direct and via Strood) from 51 minutes. Train travel to Tonbridge from Wateringbury (direct and via Paddock Wood) takes about 30 minutes.
In addition to Wateringbury primary, there are a number of other primary school options in the nearby villages, including Mereworth, Barming and Kings Hill. Maidstone and Tonbridge both have grammar schools for boys and girls and Tonbridge School is one of the leading public schools in the country. East Malling, Aylesford and Maidstone have alternative secondary school options.
Nearby Maidstone, Tonbridge and Tunbridge Wells have large shopping centres, restaurants, cafes, bars and leisure facilities.
Interested in this property?
Council tax
First listed
Over a month agoKent, ME18
Marketed by
Jackson-Stops - Kent and East Sussex 52 High street Sevenoaks TN13 1JGPlacebuzz mortgage repayment calculator
Monthly repayment
The Est. Mortgage is for a 25 years repayment mortgage based on a 10% deposit and a 5.5% annual interest. It is only intended as a guide. Make sure you obtain accurate figures from your lender before committing to any mortgage. Your home may be repossessed if you do not keep up repayments on a mortgage.
Kent, ME18 - Streetview
DISCLAIMER: Property descriptions and related information displayed on this page are marketing materials provided by Jackson-Stops - Kent and East Sussex. Placebuzz does not warrant or accept any responsibility for the accuracy or completeness of the property descriptions or related information provided here and they do not constitute property particulars. Please contact Jackson-Stops - Kent and East Sussex for full details and further information.





