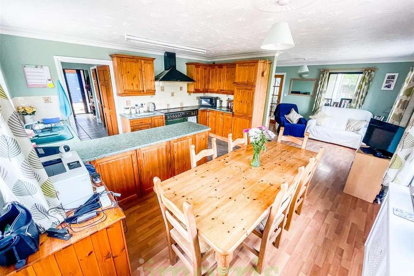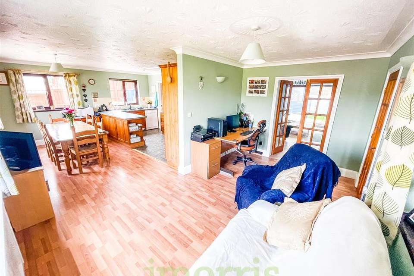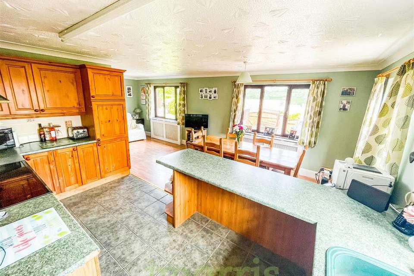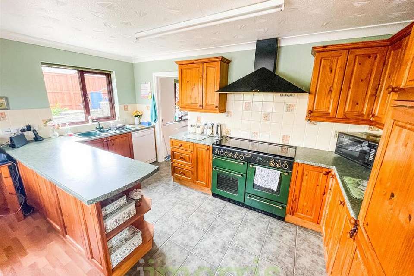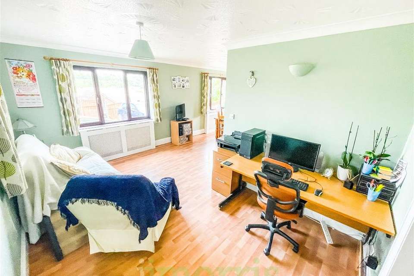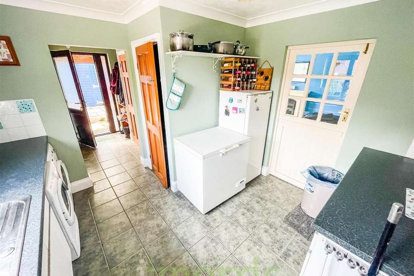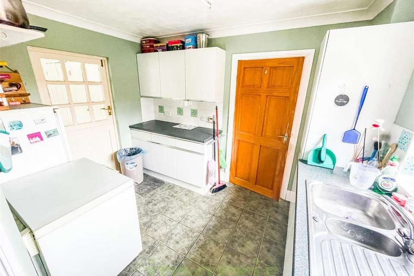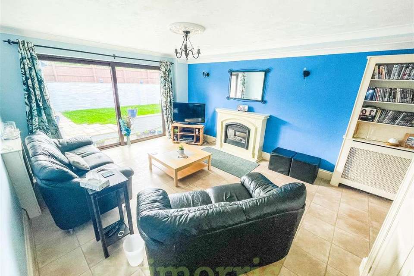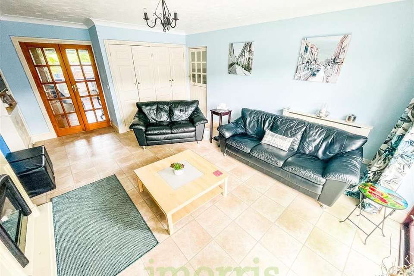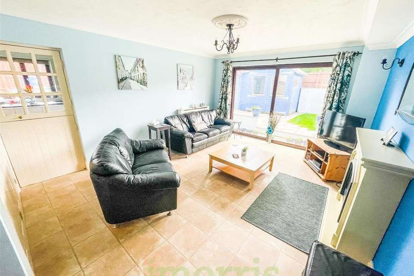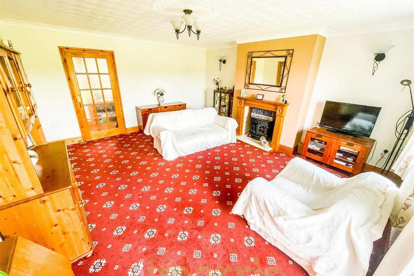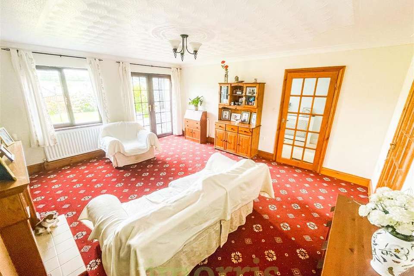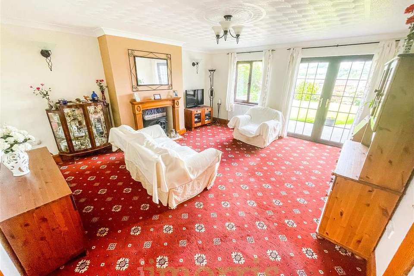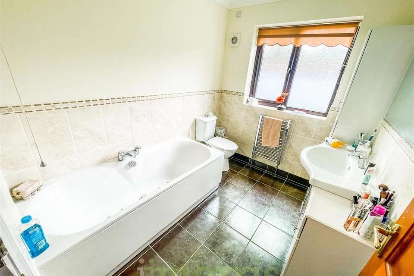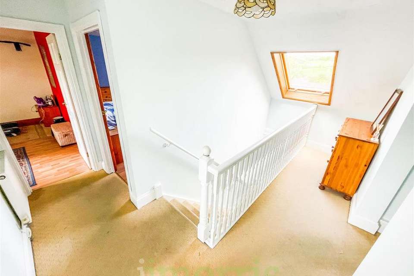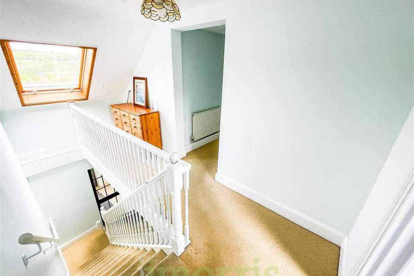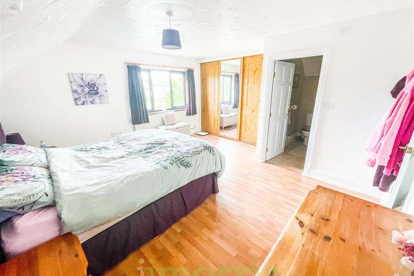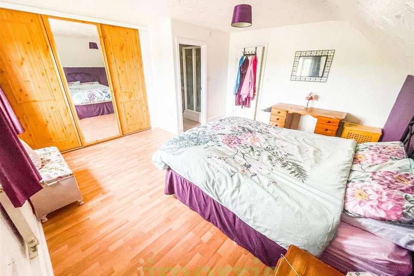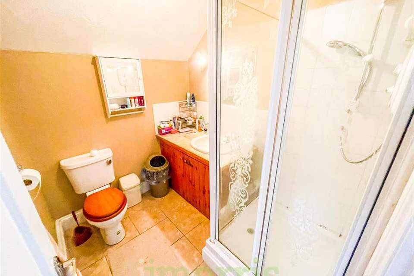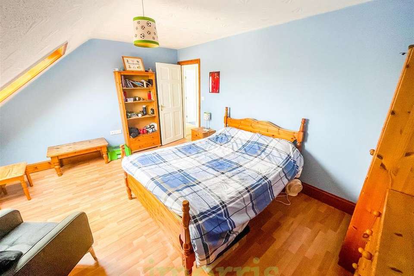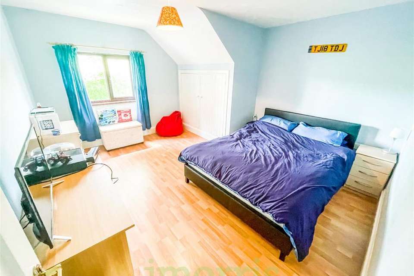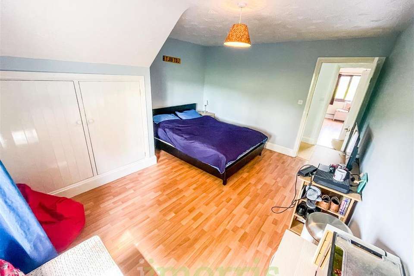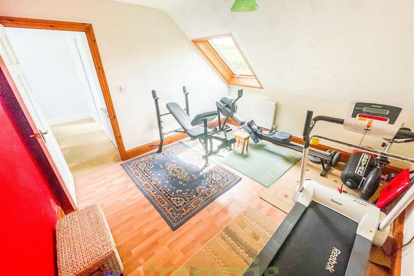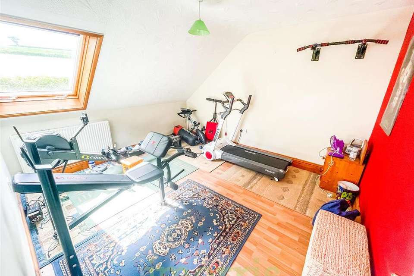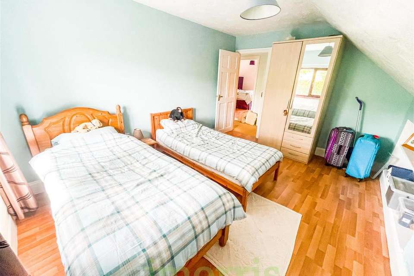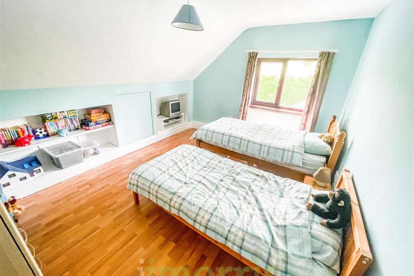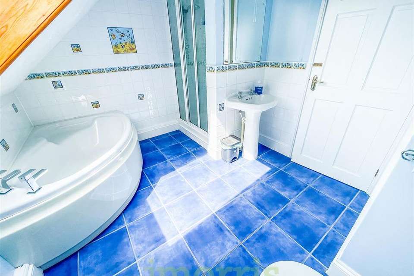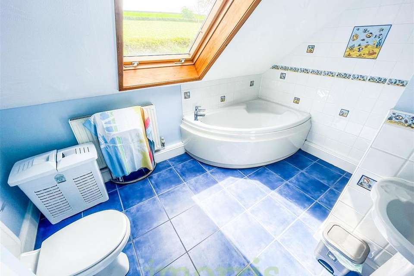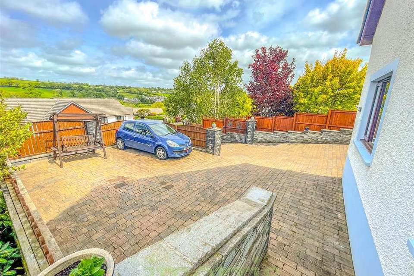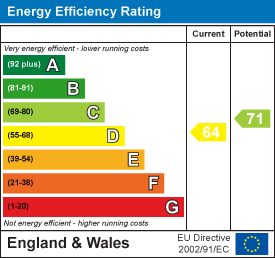5 bedroom detached house for sale
Trem-Y-Ddol, Newcastle Emlyndetached house
bedrooms
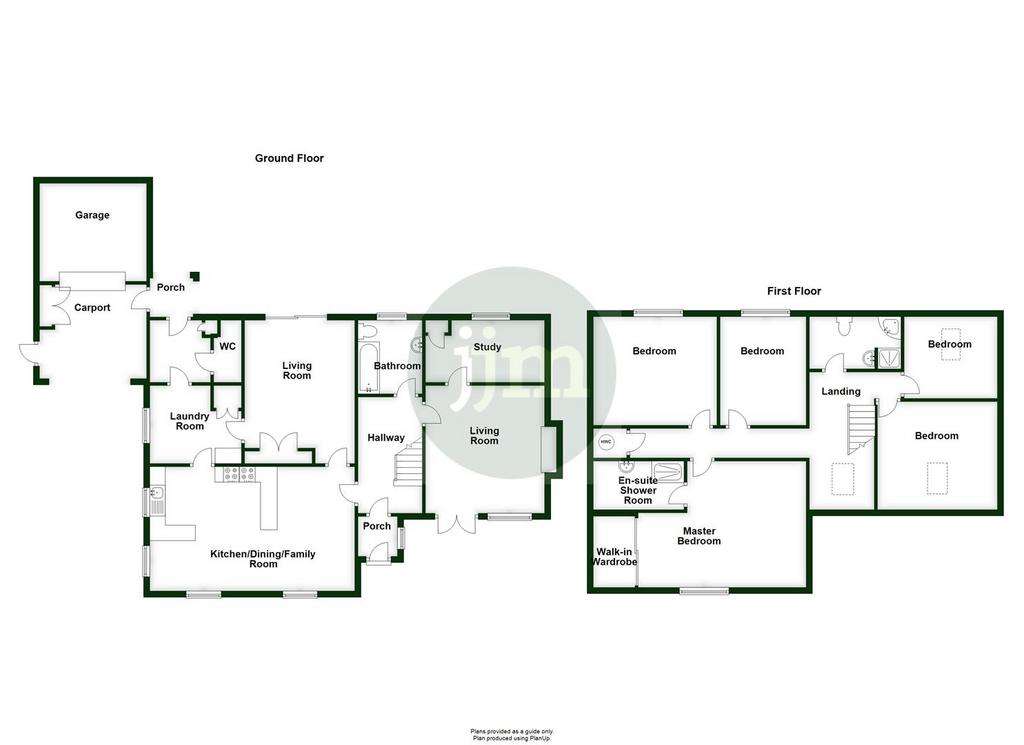
Property photos

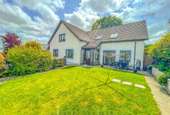
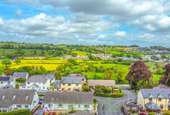
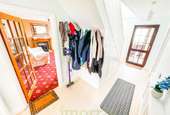
+31
Property description
A deceptively spacious Five Bedroom Detached House which is situated on an elevated plot which enjoys far reaching countryside views to the front and rear. The accommodation comprises: Porch, Hall, Living Room, Study, Spacious Kitchen/Dining/Family Room, Utility, W.C. Sitting Room and a Ground Floor Bathroom. To the first floor there is a Master Bedroom with Ensuite Shower Room and Walk In Robe, Four Further Bedrooms and a Family Bathroom.
Externally, the property sits in a good sized plot overall, providing extensive parking and turning area, carport and garage with lawned gardens to the front and rear.
Situation - The property is within walking distance of the Teifi Valley market town of Newcastle Emlyn which provides a good range of local facilities and amenities, including shops, building societies, a post office, schools, restaurants, public houses, places of worship and leisure centre. Newcastle Emlyn is renowned for its many elegant buildings & the town itself is dominated by the town hall, built in 1860 with a little clock tower. Just a short walk from the shops is the remains of the medieval castle & the 19th. Century church.
Half glazed Upvc double glazed door to:
Entrance Porch - Window overlooking the side plus window overlooking the kitchen/dining room. Double glazed door to:-
Hall - Radiator, understair cupboard, stairs rising off, ceramic tiled floor, doors to:-
Living Room - 5.13m x 4.60m (16'10" x 15'1") - French doors to the front, two radiators, tiled hearth with gas wood burner effect fire with timber mantle over, television and telephone point, Upvc window, glazed door to:-
Study - 4.55m x 2.16m (14'11" x 7'1") - Upvc window to the rear, built-in cupboard with shelves, radiator.
Kitchen/Dining/Family Room - 7.37m x 4.60m overall (24'2" x 15'1" overall ) - A spacious L-shaped room with dual aspect double glazed window to the front and side.
Kitchen - Having a range of wall and base units with worktop surface over, 1.5 bowl single drainer sink unit with mono block style tap, built-in Master 110 with four gas rings, hot plate, an electric plate and double oven. Rangemaster extractor fan with light, tiled splashback, ceramic tiled floor.
Dining / Family Room - Laminate flooring in the dining area/snug, two radiators, telephone point, glazed French doors through to sitting room, door to:-
Utility Room - 5.69m x 3.35m (18'8" x 11') - Upvc window to the side, having a range of wall and base units, 1.5 bowl single drainer stainless steel sink unit with mono block style tap, tiled splashbacks, plumbing for washing machine and tumble dryer, larder cupboard, airing cupboard with housing for the oil boiler, stable door through to sitting room, opening through to separate WC, half glazed door to the rear, storage.
Separate Wc - Wash hand basin, heated towel rail, WC, tiled floor and half tiled walls.
Sitting Room - 5.41m x 3.89m (17'9" x 12'9") - Double glazed patio doors to the rear garden, two radiators, gas fire with timber surround, built-in storage cupboards, wall lights and centre light, tile effect laminate flooring.
Bathroom - 2.62m x 2.01m (8'7" x 6'7") - Jacuzzi bath, WC, wash hand basin in vanity unit with mirror, shaver point and light above and cupboards and drawers to the side, half tiled walls, heated towel rail, extractor fan, window to the rear, tiled floor.
First Floor -
Landing - Large Velux window, two radiators, access to loft.
Master Bedroom - 5.84m x 4.65m (19'2" x 15'3") - Upvc double glazed window to the front with views over the countryside, radiator, television and telephone points, walk-in wardrobe behind sliding, mirrored doors.
En-Suite - Fully tiled shower cubicle with electric shower, wash hand basin with mirror over and tiled work surfaces and cupboards underneath, radiator with towel rail over, ceramic tiled floor.
Bedroom Two - 3.53m x 4.57m (11'7" x 15') - Radiator, laminate flooring, television point, Velux window to the front.
Bedroom Three - 3.76m x 3.33m (12'4" x 10'11") - Radiator, laminate flooring, Velux window to the rear.
Bedroom Four - 4.27m x 3.68m (14' x 12'1") - Radiator, laminate flooring, television point, built-in wardrobe, window to the rear.
Bedroom Five - 3.20m x 4.27m (10'6" x 14') - Radiator, laminate flooring, television point, eaves storage, built-in cupboard with shelves, Upvc window to the rear.
Bathroom - 3.23m x 2.59m (10'7" x 8'6") - WC, wash hand basin with mirror, shaver point and light over, corner bath, fully tiled shower cubicle with electric shower, built-in cupboard with shelves, radiator, extractor fan, partly tiled walls, ceramic tiled floor, Velux window to the rear.
Carport - 5.66m x 4.90m (18'7 x 16'1) - Covered carport with concrete floor and access to the garage. Storage cupboards.
Garage - 3.66m x 4.57m (12' x 15') - Up-and-over door, side window, power and lighting.
Front Garden - Block paved driveway leads up to the front of the property with a further parking/turning area. Lawned garden to the front with patio area.
Rear Garden - Foot path to the rear with a large covered porch area, patio area, garden shed (14'4" x 7'4") with hot tub, doors, windows power and lighting. Lawned area, kennel with run,
Services, Etc. - Services - Mains electricity, oil central heating, water and drainage. LPG gas for the cooker and fire.
Local Authority - Carmarthenshire County Council
Tenure - Freehold and available with vacant possession upon completion.
What3Words - ///firewall.crossword.decanter
Externally, the property sits in a good sized plot overall, providing extensive parking and turning area, carport and garage with lawned gardens to the front and rear.
Situation - The property is within walking distance of the Teifi Valley market town of Newcastle Emlyn which provides a good range of local facilities and amenities, including shops, building societies, a post office, schools, restaurants, public houses, places of worship and leisure centre. Newcastle Emlyn is renowned for its many elegant buildings & the town itself is dominated by the town hall, built in 1860 with a little clock tower. Just a short walk from the shops is the remains of the medieval castle & the 19th. Century church.
Half glazed Upvc double glazed door to:
Entrance Porch - Window overlooking the side plus window overlooking the kitchen/dining room. Double glazed door to:-
Hall - Radiator, understair cupboard, stairs rising off, ceramic tiled floor, doors to:-
Living Room - 5.13m x 4.60m (16'10" x 15'1") - French doors to the front, two radiators, tiled hearth with gas wood burner effect fire with timber mantle over, television and telephone point, Upvc window, glazed door to:-
Study - 4.55m x 2.16m (14'11" x 7'1") - Upvc window to the rear, built-in cupboard with shelves, radiator.
Kitchen/Dining/Family Room - 7.37m x 4.60m overall (24'2" x 15'1" overall ) - A spacious L-shaped room with dual aspect double glazed window to the front and side.
Kitchen - Having a range of wall and base units with worktop surface over, 1.5 bowl single drainer sink unit with mono block style tap, built-in Master 110 with four gas rings, hot plate, an electric plate and double oven. Rangemaster extractor fan with light, tiled splashback, ceramic tiled floor.
Dining / Family Room - Laminate flooring in the dining area/snug, two radiators, telephone point, glazed French doors through to sitting room, door to:-
Utility Room - 5.69m x 3.35m (18'8" x 11') - Upvc window to the side, having a range of wall and base units, 1.5 bowl single drainer stainless steel sink unit with mono block style tap, tiled splashbacks, plumbing for washing machine and tumble dryer, larder cupboard, airing cupboard with housing for the oil boiler, stable door through to sitting room, opening through to separate WC, half glazed door to the rear, storage.
Separate Wc - Wash hand basin, heated towel rail, WC, tiled floor and half tiled walls.
Sitting Room - 5.41m x 3.89m (17'9" x 12'9") - Double glazed patio doors to the rear garden, two radiators, gas fire with timber surround, built-in storage cupboards, wall lights and centre light, tile effect laminate flooring.
Bathroom - 2.62m x 2.01m (8'7" x 6'7") - Jacuzzi bath, WC, wash hand basin in vanity unit with mirror, shaver point and light above and cupboards and drawers to the side, half tiled walls, heated towel rail, extractor fan, window to the rear, tiled floor.
First Floor -
Landing - Large Velux window, two radiators, access to loft.
Master Bedroom - 5.84m x 4.65m (19'2" x 15'3") - Upvc double glazed window to the front with views over the countryside, radiator, television and telephone points, walk-in wardrobe behind sliding, mirrored doors.
En-Suite - Fully tiled shower cubicle with electric shower, wash hand basin with mirror over and tiled work surfaces and cupboards underneath, radiator with towel rail over, ceramic tiled floor.
Bedroom Two - 3.53m x 4.57m (11'7" x 15') - Radiator, laminate flooring, television point, Velux window to the front.
Bedroom Three - 3.76m x 3.33m (12'4" x 10'11") - Radiator, laminate flooring, Velux window to the rear.
Bedroom Four - 4.27m x 3.68m (14' x 12'1") - Radiator, laminate flooring, television point, built-in wardrobe, window to the rear.
Bedroom Five - 3.20m x 4.27m (10'6" x 14') - Radiator, laminate flooring, television point, eaves storage, built-in cupboard with shelves, Upvc window to the rear.
Bathroom - 3.23m x 2.59m (10'7" x 8'6") - WC, wash hand basin with mirror, shaver point and light over, corner bath, fully tiled shower cubicle with electric shower, built-in cupboard with shelves, radiator, extractor fan, partly tiled walls, ceramic tiled floor, Velux window to the rear.
Carport - 5.66m x 4.90m (18'7 x 16'1) - Covered carport with concrete floor and access to the garage. Storage cupboards.
Garage - 3.66m x 4.57m (12' x 15') - Up-and-over door, side window, power and lighting.
Front Garden - Block paved driveway leads up to the front of the property with a further parking/turning area. Lawned garden to the front with patio area.
Rear Garden - Foot path to the rear with a large covered porch area, patio area, garden shed (14'4" x 7'4") with hot tub, doors, windows power and lighting. Lawned area, kennel with run,
Services, Etc. - Services - Mains electricity, oil central heating, water and drainage. LPG gas for the cooker and fire.
Local Authority - Carmarthenshire County Council
Tenure - Freehold and available with vacant possession upon completion.
What3Words - ///firewall.crossword.decanter
Council tax
First listed
Over a month agoEnergy Performance Certificate
Trem-Y-Ddol, Newcastle Emlyn
Placebuzz mortgage repayment calculator
Monthly repayment
The Est. Mortgage is for a 25 years repayment mortgage based on a 10% deposit and a 5.5% annual interest. It is only intended as a guide. Make sure you obtain accurate figures from your lender before committing to any mortgage. Your home may be repossessed if you do not keep up repayments on a mortgage.
Trem-Y-Ddol, Newcastle Emlyn - Streetview
DISCLAIMER: Property descriptions and related information displayed on this page are marketing materials provided by J.J. Morris - Cardigan. Placebuzz does not warrant or accept any responsibility for the accuracy or completeness of the property descriptions or related information provided here and they do not constitute property particulars. Please contact J.J. Morris - Cardigan for full details and further information.





