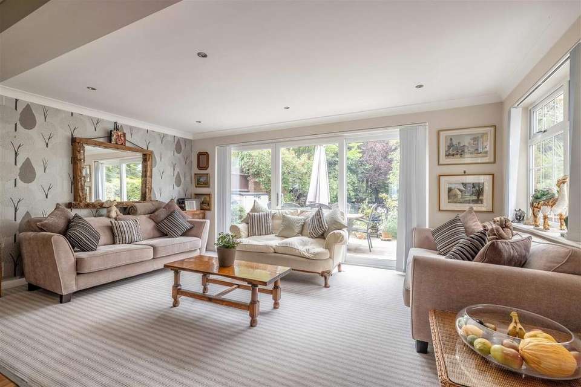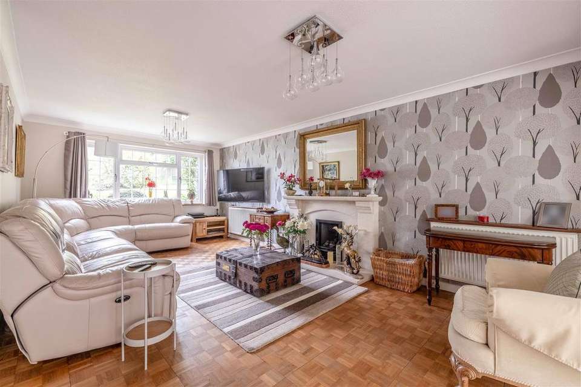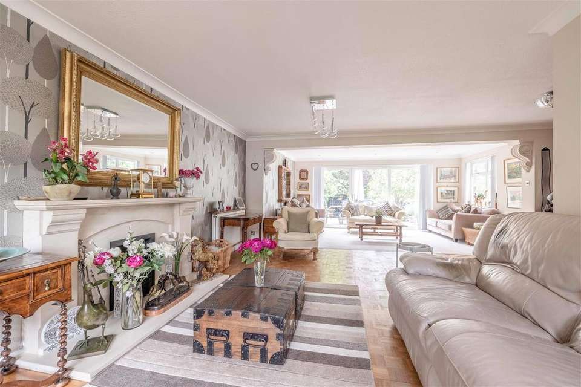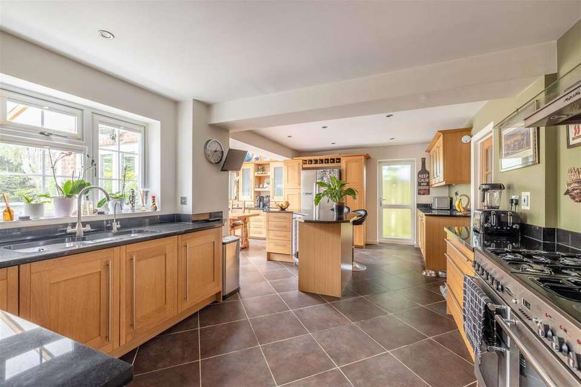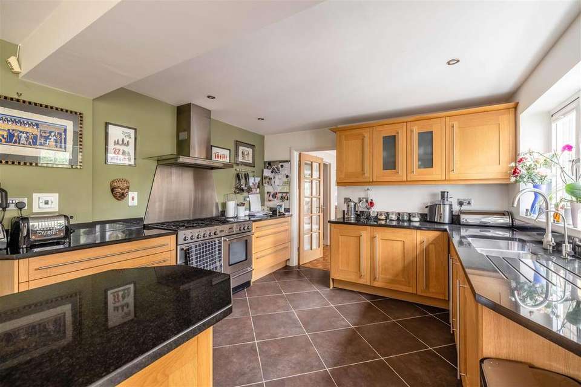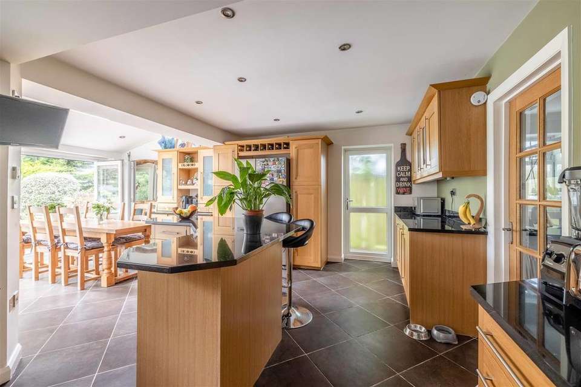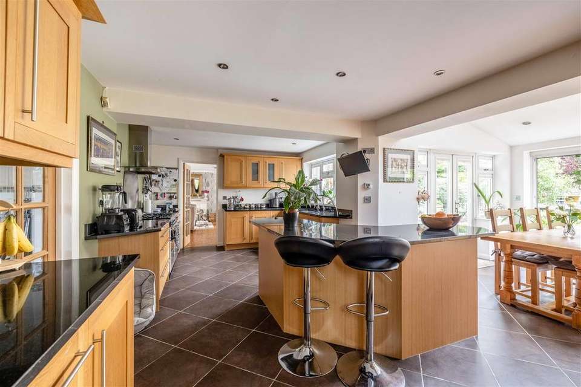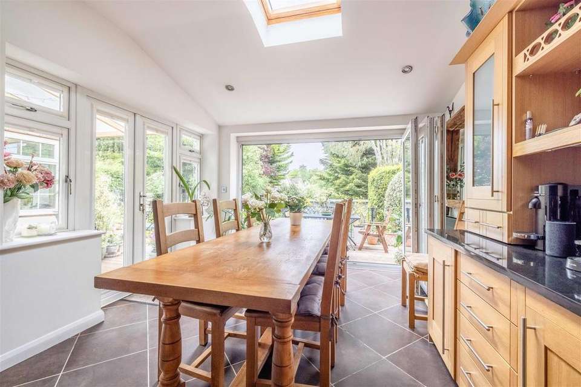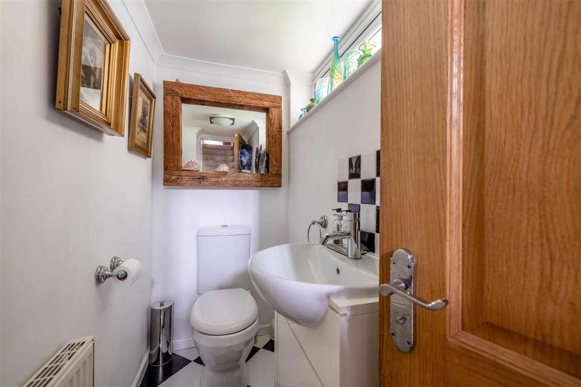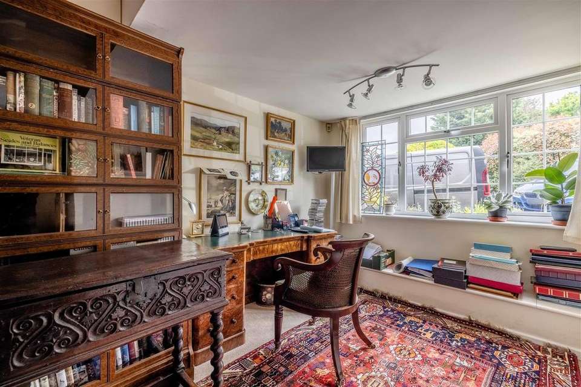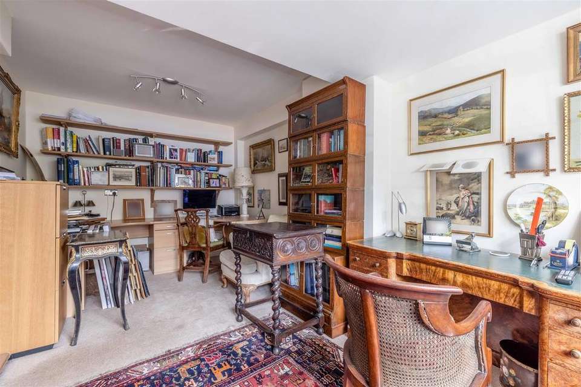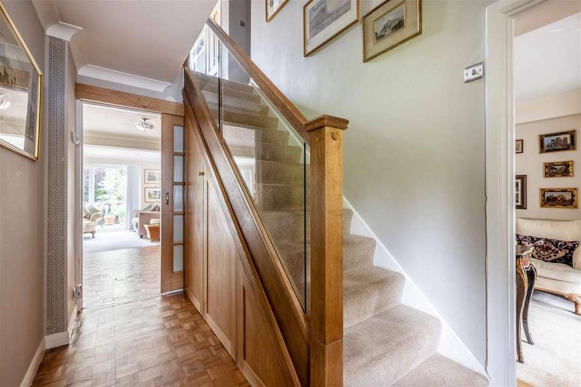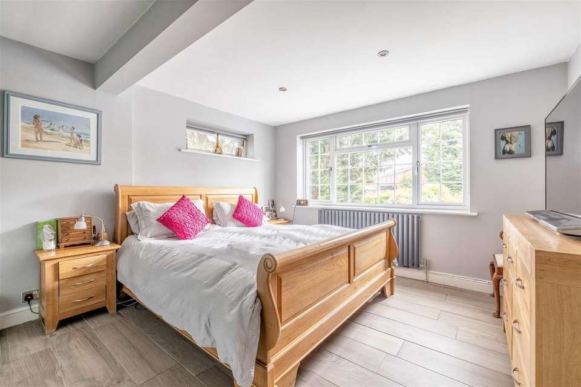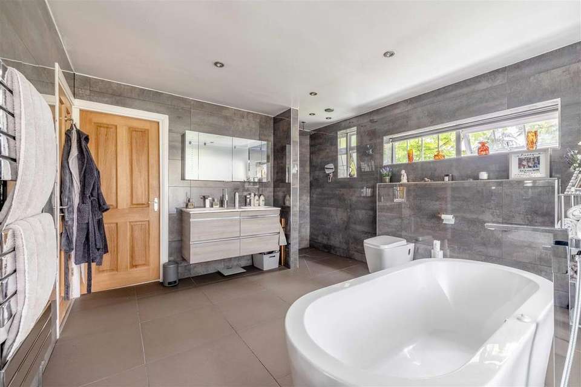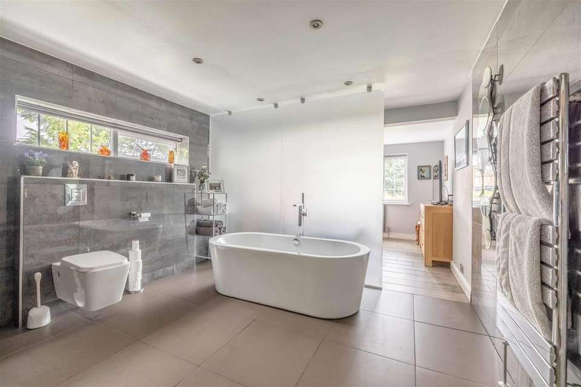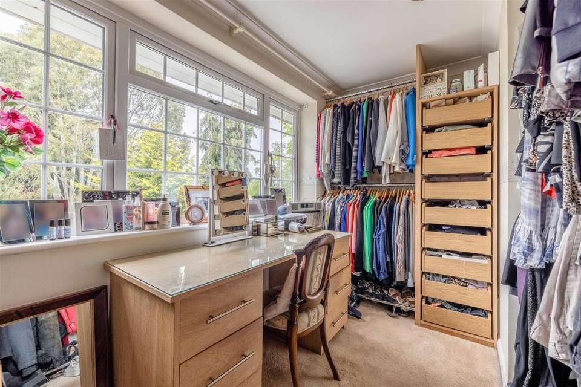4 bedroom detached house for sale
Wolf Lane, Windsordetached house
bedrooms
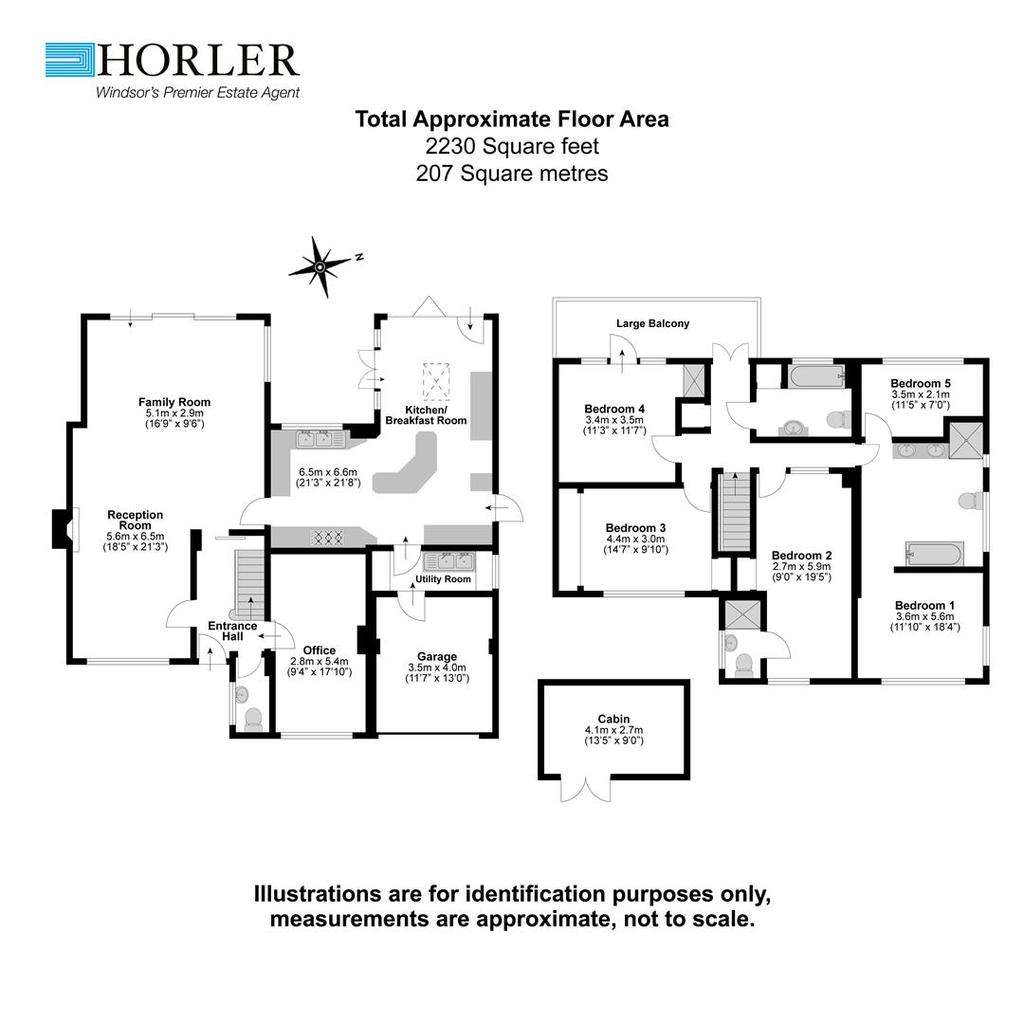
Property photos

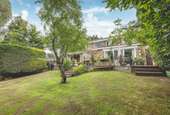
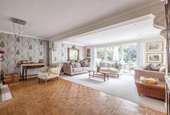
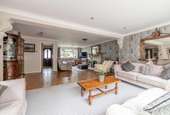
+16
Property description
2200 square feet of versatile living accommodation!!! This 4 bedroom fully extended detached family home is situated on an elevated position on the sought after location of Wolf Lane. Offering a front to back reception and family room, home office, cloakroom, large kitchen and breakfast room with separate utility. Upstairs provides a primary suite with bedroom, ensuite bathroom and dressing room, bedroom two also offers an ensuite shower room, a further two double bedrooms and family bathroom. A landscaped garden which is West facing including a raised decking area, mature trees and flower beds, cabin and a garage with off street parking for multiple vehicles.
Entrance - Through a partly glazed wooden mahogany front door into:
Hall, Stairs And Landing - Stairs rising to the first floor , under stairs storage, parquet flooring and power points, door leading to balcony from first floor landing,
Cloakroom - A high level front aspect UPVC double glazed window, low level W.C, vanity wash hand basin and radiator.
Reception Room - A front aspect UPVC double glazed window, parquet flooring, electric fire with stone hearth surround, 2x radiator, recessed spot lights and power points.
Family Room - Rear aspect UPVC sliding doors to rear, UPVC double glazed side aspect window, radiator, recessed spotlights and power points.
Kitchen - A range of eye and base level oak units and a granite complimentary work tops, a breakfast bar with seating and under counter RangeMaster wine cooler, appliance space for an American style fridge freezer and RangeMaster cooker, inset sink and drainer with mixer tap and Instant hot water tap, Integrated dishwasher, underfloor heating, power points and access to utility room:
Breakfast Room - Bi-folding doors to the rear garden, side aspect double doors to outside seating area, skylight, tiled flooring and power points.
Utility Room - A range of eye and base level units and appliance space for washing machine and tumble dryer and power points.
Office - A front aspect UPVC double glazed window, radiator, recessed spotlights and power points.
Garage - With an electric roller door, power and lighting.
Bedroom One - A rear and side aspect UPVC double glazed window, radiator, recessed spotlights and power points.
Ensuite To Bed One - A side aspect high level UPVC double glazed window, a concealed floating low level W.C, a free standing bath with mixer tap and hand help shower attachment, tiled walls and flooring, recessed spotlights, privacy frosted glass room divider, heated towel rail, his and hers vanity wash hand basin, walk in shower with rain fall shower head.
Dressing Room To Bed One - A rear aspect UPVC double glazed window, radiator, power points, hanging rails and draw units.
Bedroom Two - A double bedroom with a front aspect UPCV double glazed window, radiator, fitted storage, power points and access to ensuite.
Ensuite To Bed Two - A shower cubicle, low level W.C and wash hand basin.
Bedroom Three - A double bedroom with a side aspect UPVC double glazed window, wall to wall fitted mirrored wardrobes, radiator and power points.
Bedroom Four - A double bedroom with rear aspect UPCV windows and door leading to a large balcony, radiator and power points.
Family Bathroom - A tiled bathroom with a rear aspect frosted UPVC double glazed window, panel enclosed bath, glass shower screen, wall mounted shower, low level W.C, a vanity wash hand basin with storage below, heated towel rail and spotlights. Cupboard housing the Vaillant Combi boiler.
Cabin - A fully insulated cabin with workshop, lighting and power sat on a concrete foundation.
Garden - A West facing private garden on two levels with a decking area, electric awning, outdoor power point, lawn, timber fence enclosed and a range of trees and bushes. Storage shed to the side of the property.
Front Of Property - A paved driveway for multiple vehicles, lawn, a selection of trees and bushes and access to the garage.
Legal Note - *Although these particulars are thought to be materially correct, their accuracy cannot be guaranteed and they do not form part of any contract.*
Entrance - Through a partly glazed wooden mahogany front door into:
Hall, Stairs And Landing - Stairs rising to the first floor , under stairs storage, parquet flooring and power points, door leading to balcony from first floor landing,
Cloakroom - A high level front aspect UPVC double glazed window, low level W.C, vanity wash hand basin and radiator.
Reception Room - A front aspect UPVC double glazed window, parquet flooring, electric fire with stone hearth surround, 2x radiator, recessed spot lights and power points.
Family Room - Rear aspect UPVC sliding doors to rear, UPVC double glazed side aspect window, radiator, recessed spotlights and power points.
Kitchen - A range of eye and base level oak units and a granite complimentary work tops, a breakfast bar with seating and under counter RangeMaster wine cooler, appliance space for an American style fridge freezer and RangeMaster cooker, inset sink and drainer with mixer tap and Instant hot water tap, Integrated dishwasher, underfloor heating, power points and access to utility room:
Breakfast Room - Bi-folding doors to the rear garden, side aspect double doors to outside seating area, skylight, tiled flooring and power points.
Utility Room - A range of eye and base level units and appliance space for washing machine and tumble dryer and power points.
Office - A front aspect UPVC double glazed window, radiator, recessed spotlights and power points.
Garage - With an electric roller door, power and lighting.
Bedroom One - A rear and side aspect UPVC double glazed window, radiator, recessed spotlights and power points.
Ensuite To Bed One - A side aspect high level UPVC double glazed window, a concealed floating low level W.C, a free standing bath with mixer tap and hand help shower attachment, tiled walls and flooring, recessed spotlights, privacy frosted glass room divider, heated towel rail, his and hers vanity wash hand basin, walk in shower with rain fall shower head.
Dressing Room To Bed One - A rear aspect UPVC double glazed window, radiator, power points, hanging rails and draw units.
Bedroom Two - A double bedroom with a front aspect UPCV double glazed window, radiator, fitted storage, power points and access to ensuite.
Ensuite To Bed Two - A shower cubicle, low level W.C and wash hand basin.
Bedroom Three - A double bedroom with a side aspect UPVC double glazed window, wall to wall fitted mirrored wardrobes, radiator and power points.
Bedroom Four - A double bedroom with rear aspect UPCV windows and door leading to a large balcony, radiator and power points.
Family Bathroom - A tiled bathroom with a rear aspect frosted UPVC double glazed window, panel enclosed bath, glass shower screen, wall mounted shower, low level W.C, a vanity wash hand basin with storage below, heated towel rail and spotlights. Cupboard housing the Vaillant Combi boiler.
Cabin - A fully insulated cabin with workshop, lighting and power sat on a concrete foundation.
Garden - A West facing private garden on two levels with a decking area, electric awning, outdoor power point, lawn, timber fence enclosed and a range of trees and bushes. Storage shed to the side of the property.
Front Of Property - A paved driveway for multiple vehicles, lawn, a selection of trees and bushes and access to the garage.
Legal Note - *Although these particulars are thought to be materially correct, their accuracy cannot be guaranteed and they do not form part of any contract.*
Council tax
First listed
Over a month agoWolf Lane, Windsor
Placebuzz mortgage repayment calculator
Monthly repayment
The Est. Mortgage is for a 25 years repayment mortgage based on a 10% deposit and a 5.5% annual interest. It is only intended as a guide. Make sure you obtain accurate figures from your lender before committing to any mortgage. Your home may be repossessed if you do not keep up repayments on a mortgage.
Wolf Lane, Windsor - Streetview
DISCLAIMER: Property descriptions and related information displayed on this page are marketing materials provided by Horler & Associates - Windsor. Placebuzz does not warrant or accept any responsibility for the accuracy or completeness of the property descriptions or related information provided here and they do not constitute property particulars. Please contact Horler & Associates - Windsor for full details and further information.





