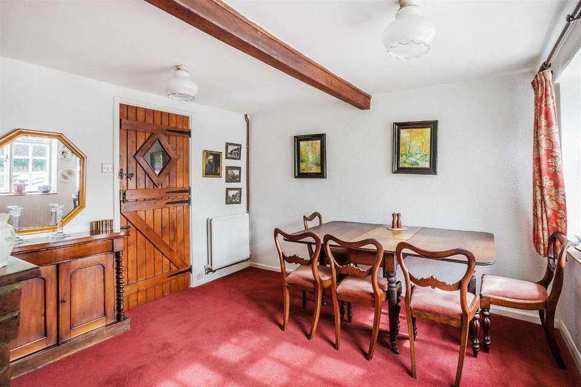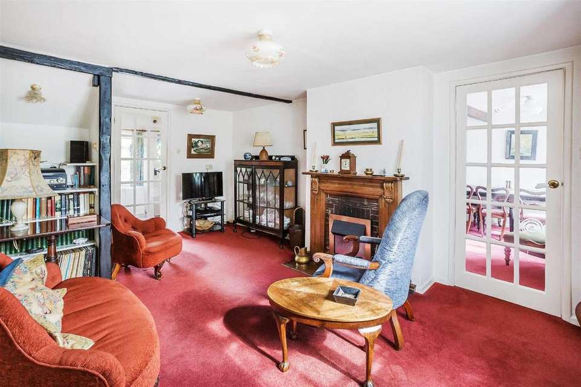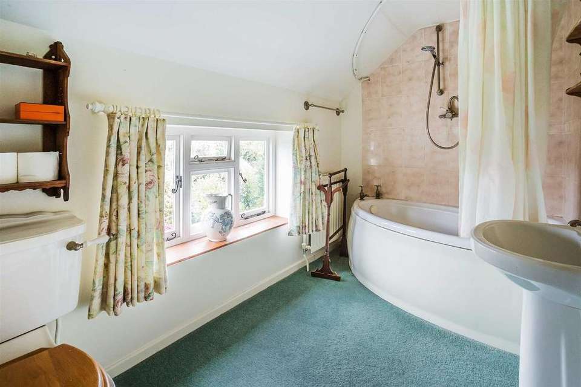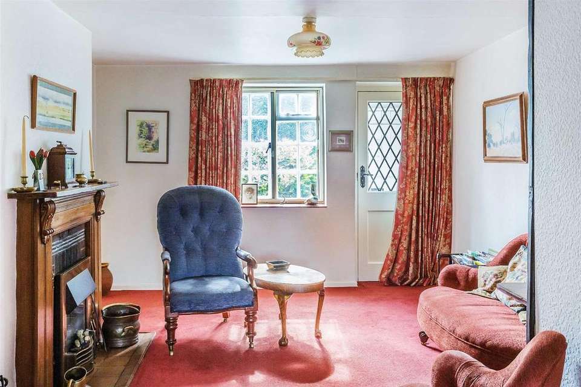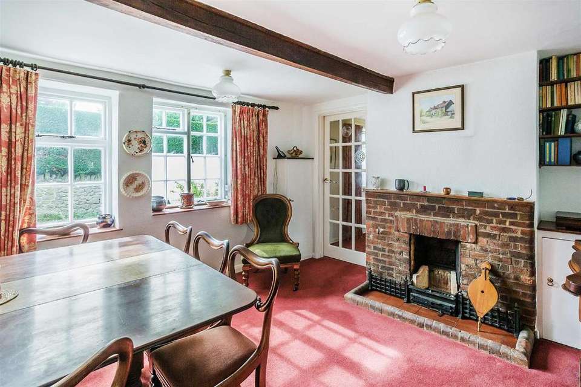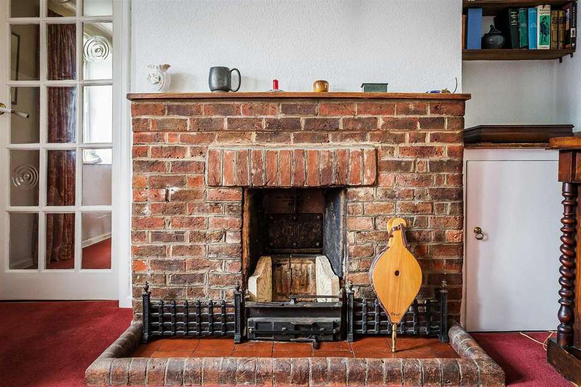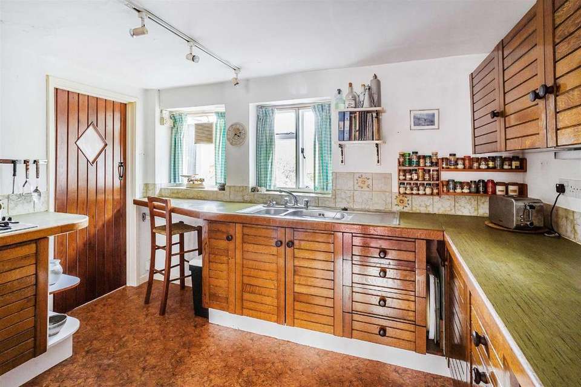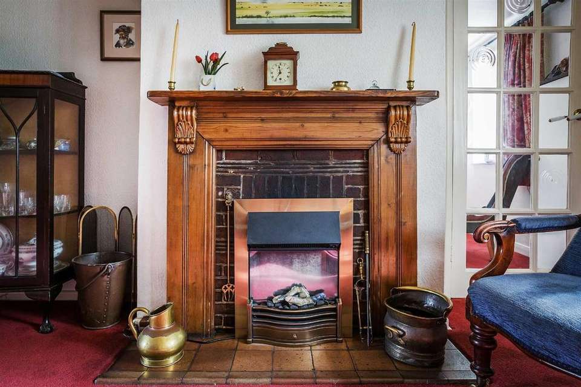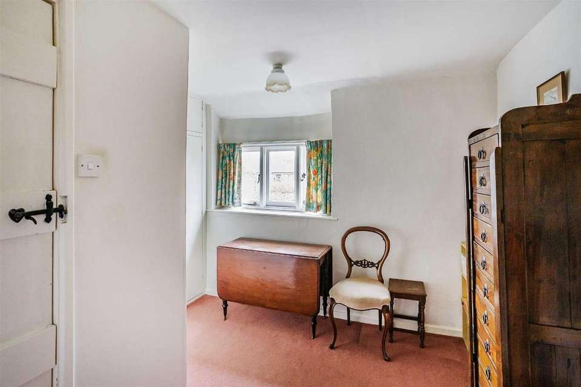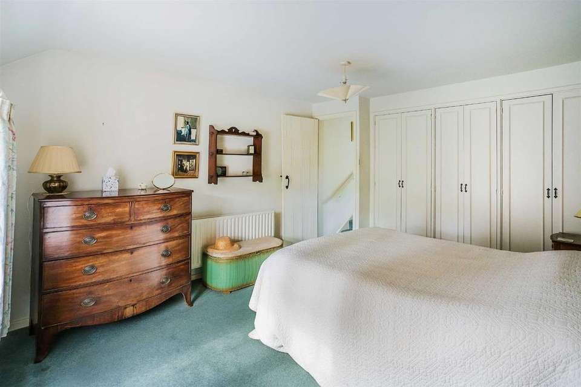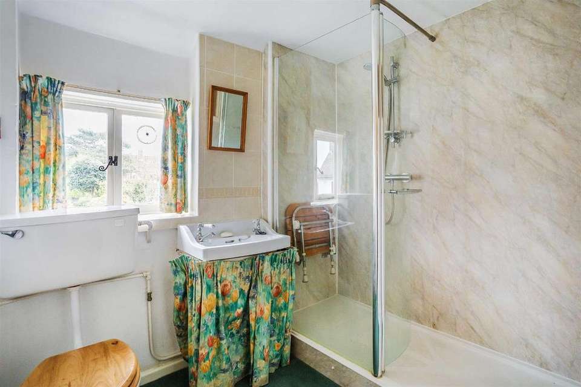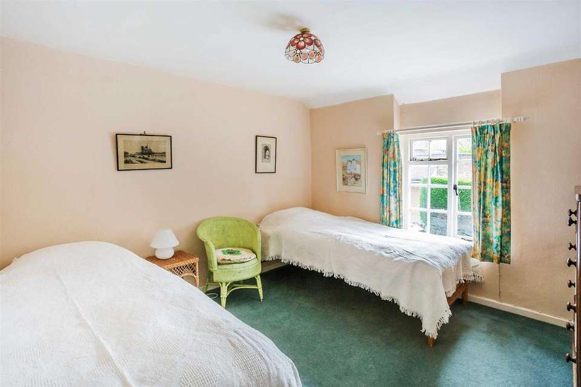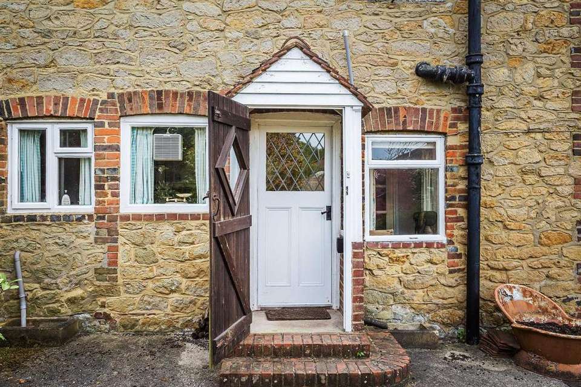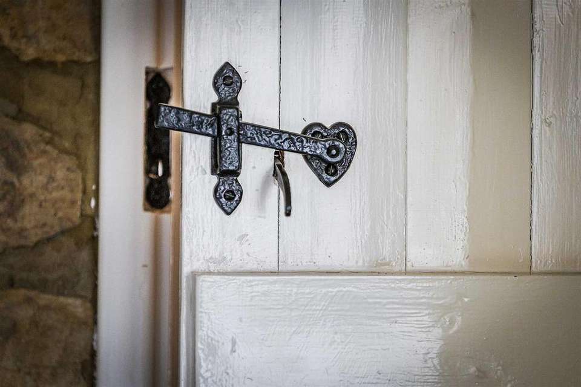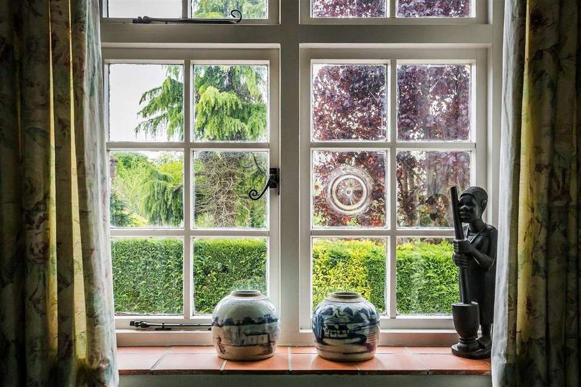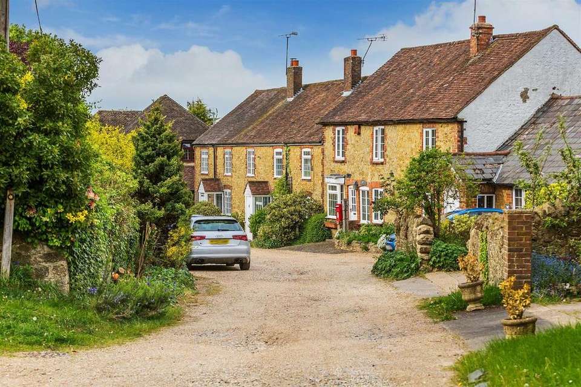3 bedroom end of terrace house for sale
Post Office Row, Limpsfield Chartterraced house
bedrooms
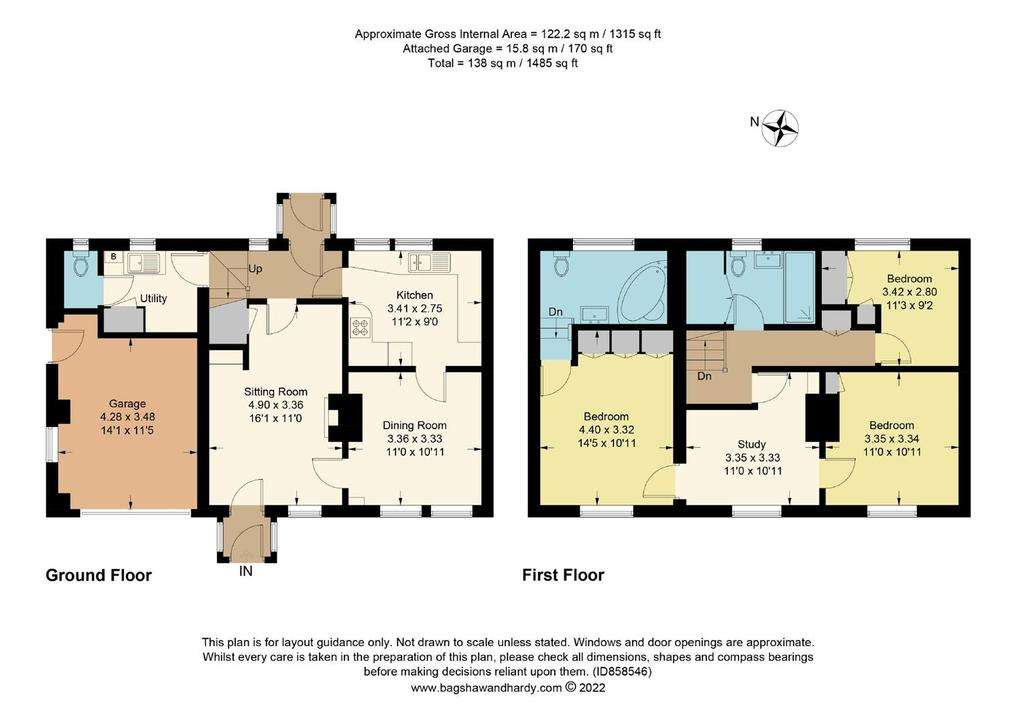
Property photos

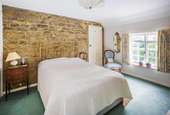
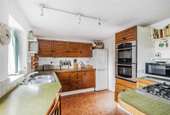
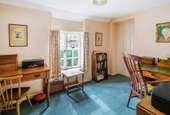
+16
Property description
NO ONWARD CHAIN. A stone built character cottage requiring modernisation throughout. The property benefits from a good size rear garden and garage. Please note that the detached single garage on the left hand side is not part of the property. EER 58
Situation - The property is located in an enviable and tucked away position within the ever popular village of Limpsfield Chart, which offers pleasant rural walks over National Trust common land. Within a short walking distance is the Carpenters Arms public house and church. Oxted town centre is just over two miles away and offers a wide range of shopping facilities together with leisure pool complex, cinema, library and railway station with service of trains to East Croydon and London. Both private and state junior schools together with Oxted School are present within the area. Sporting and recreational facilities are generally available within the district. For the M25 commuter, access at Godstone Junction 6 gives road connections to other motorway networks, Dartford Tunnel, Heathrow Airport and via the M23 Gatwick Airport.
Location/Directions - On the A25 heading east, proceed over Limpsfield traffic lights and take the next turning on the right (B269) towards Limpsfield Chart. After approximately one mile turn left into Tally Road and take the second turning on the left into Post Office Row. Continue down Post Office Row and the property will be found on the right hand side after a short distance.
To Be Sold - A stone built character cottage requiring modernisation throughout. The property benefits from a good size rear garden and garage. Please note that the detached single garage on the left hand side is not part of the property.
Front Door - Leading to,
Entrance Porch - Quarry tile flooring, ceiling light, secondary front door leading to:
Sitting Room - Front aspect secondary glazed window, radiator, fireplace (composed of brick and tile with timber mantel - not currently open and fitted with electric fire), understair storage cupboard, recessed shelving, ceiling beam, doors to.
Dining Room - Two front aspect windows, (one secondary glazed), radiator, fireplace (composed of brick and tile), small cupboard (electricity and gas meters, fuse board), further small cupboard and recess shelving to right hand side of chimney breast, ceiling beam, door to.
Kitchen - Two rear aspect windows (one secondary glazed), eye and base level units, work surfaces, 11/2 bowl stainless steel sink with drainer and mixer tap, inset 4 ring gas hob, integrated twin ovens, space for tall fridge freezer, door to.
Rear Hallway - Rear aspect door (to rear porch), rear aspect window, radiator, stairs to first floor/two stairs up to:
Utility Room - Rear aspect window, wall mounted boiler, space for washing machine, stainless steel sink with drainer and units below, spaces for tall freezer and dishwasher, full height cupboards. Door to;
Cloakroom - Rear aspect window, close coupled w.c, wall mounted heater.
First Floor Landing - Radiator, loft hatch, airing cupboard, doors to,
Shower Room - Rear aspect window, three piece white sanitary suite (comprising close coupled w.c, wash hand basin, double width shower enclosure with integrated Bristan controls), high level storage recess, radiator.
Study - Front aspect window, doors to,
Master Bedroom - Front aspect window, feature exposed stone wall, radiator, wardrobes, door to and three steps up to;
En-Suite Bathroom - Rear aspect window, three piece white sanitary suite (comprising close coupled w.c, wash hand basin, corner bath with wall mounted shower over), radiator.
Bedroom - Front aspect window, cupboard storage.
Bedroom. - Rear aspect window, two areas of cupboard storage.
Garage - Electric roller door, light and power, side aspect pedestrian door and window
Outside - The fence enclosed rear garden is circa 25m in length and easterly facing. There are several areas of establish planting, including two feature Acer trees, separating the far end (laid to lawn), from the beginning section that has a small patio, small lawned section and a garden shed.
NB: There is a right of way access the rear from 4 Post Office Row.
Situation - The property is located in an enviable and tucked away position within the ever popular village of Limpsfield Chart, which offers pleasant rural walks over National Trust common land. Within a short walking distance is the Carpenters Arms public house and church. Oxted town centre is just over two miles away and offers a wide range of shopping facilities together with leisure pool complex, cinema, library and railway station with service of trains to East Croydon and London. Both private and state junior schools together with Oxted School are present within the area. Sporting and recreational facilities are generally available within the district. For the M25 commuter, access at Godstone Junction 6 gives road connections to other motorway networks, Dartford Tunnel, Heathrow Airport and via the M23 Gatwick Airport.
Location/Directions - On the A25 heading east, proceed over Limpsfield traffic lights and take the next turning on the right (B269) towards Limpsfield Chart. After approximately one mile turn left into Tally Road and take the second turning on the left into Post Office Row. Continue down Post Office Row and the property will be found on the right hand side after a short distance.
To Be Sold - A stone built character cottage requiring modernisation throughout. The property benefits from a good size rear garden and garage. Please note that the detached single garage on the left hand side is not part of the property.
Front Door - Leading to,
Entrance Porch - Quarry tile flooring, ceiling light, secondary front door leading to:
Sitting Room - Front aspect secondary glazed window, radiator, fireplace (composed of brick and tile with timber mantel - not currently open and fitted with electric fire), understair storage cupboard, recessed shelving, ceiling beam, doors to.
Dining Room - Two front aspect windows, (one secondary glazed), radiator, fireplace (composed of brick and tile), small cupboard (electricity and gas meters, fuse board), further small cupboard and recess shelving to right hand side of chimney breast, ceiling beam, door to.
Kitchen - Two rear aspect windows (one secondary glazed), eye and base level units, work surfaces, 11/2 bowl stainless steel sink with drainer and mixer tap, inset 4 ring gas hob, integrated twin ovens, space for tall fridge freezer, door to.
Rear Hallway - Rear aspect door (to rear porch), rear aspect window, radiator, stairs to first floor/two stairs up to:
Utility Room - Rear aspect window, wall mounted boiler, space for washing machine, stainless steel sink with drainer and units below, spaces for tall freezer and dishwasher, full height cupboards. Door to;
Cloakroom - Rear aspect window, close coupled w.c, wall mounted heater.
First Floor Landing - Radiator, loft hatch, airing cupboard, doors to,
Shower Room - Rear aspect window, three piece white sanitary suite (comprising close coupled w.c, wash hand basin, double width shower enclosure with integrated Bristan controls), high level storage recess, radiator.
Study - Front aspect window, doors to,
Master Bedroom - Front aspect window, feature exposed stone wall, radiator, wardrobes, door to and three steps up to;
En-Suite Bathroom - Rear aspect window, three piece white sanitary suite (comprising close coupled w.c, wash hand basin, corner bath with wall mounted shower over), radiator.
Bedroom - Front aspect window, cupboard storage.
Bedroom. - Rear aspect window, two areas of cupboard storage.
Garage - Electric roller door, light and power, side aspect pedestrian door and window
Outside - The fence enclosed rear garden is circa 25m in length and easterly facing. There are several areas of establish planting, including two feature Acer trees, separating the far end (laid to lawn), from the beginning section that has a small patio, small lawned section and a garden shed.
NB: There is a right of way access the rear from 4 Post Office Row.
Council tax
First listed
Over a month agoEnergy Performance Certificate
Post Office Row, Limpsfield Chart
Placebuzz mortgage repayment calculator
Monthly repayment
The Est. Mortgage is for a 25 years repayment mortgage based on a 10% deposit and a 5.5% annual interest. It is only intended as a guide. Make sure you obtain accurate figures from your lender before committing to any mortgage. Your home may be repossessed if you do not keep up repayments on a mortgage.
Post Office Row, Limpsfield Chart - Streetview
DISCLAIMER: Property descriptions and related information displayed on this page are marketing materials provided by Payne & Co - Oxted. Placebuzz does not warrant or accept any responsibility for the accuracy or completeness of the property descriptions or related information provided here and they do not constitute property particulars. Please contact Payne & Co - Oxted for full details and further information.





