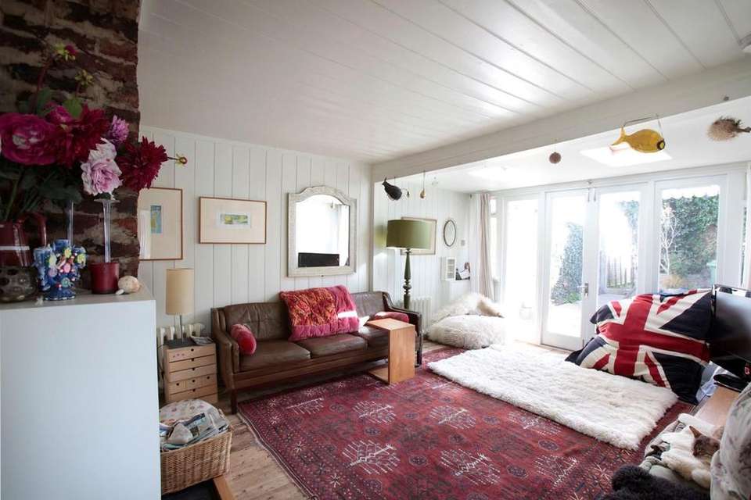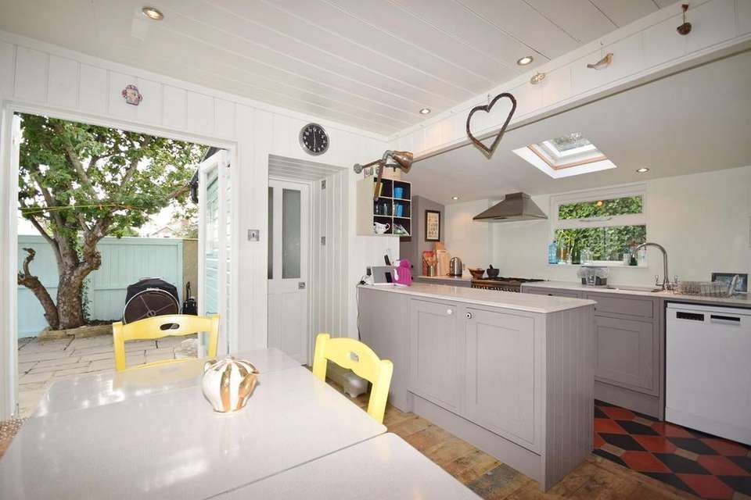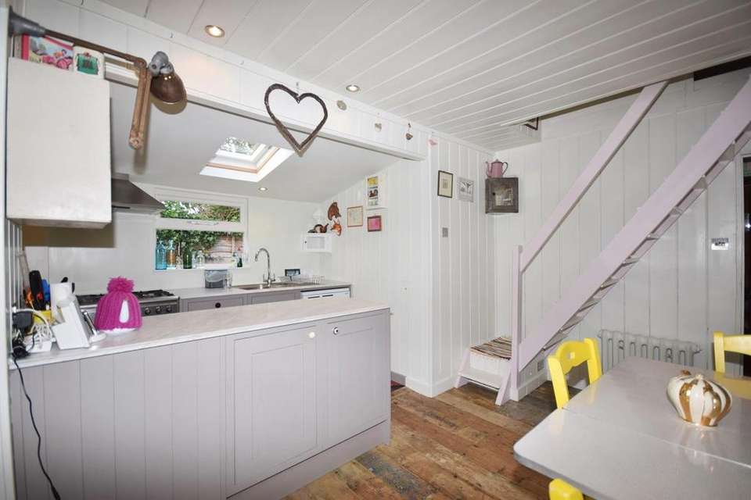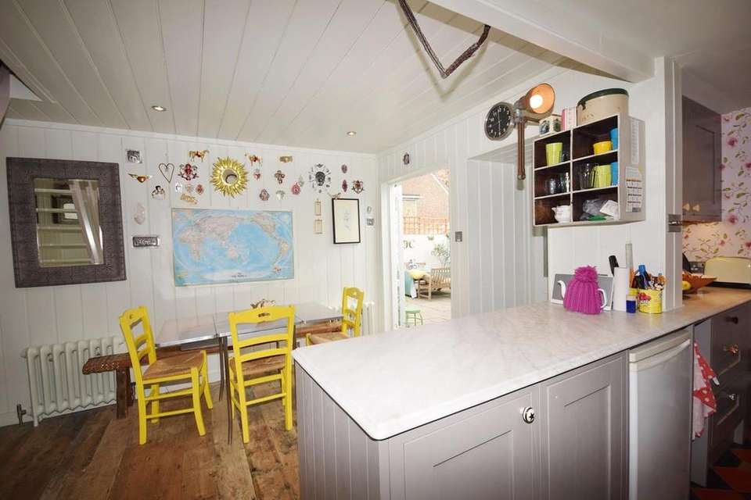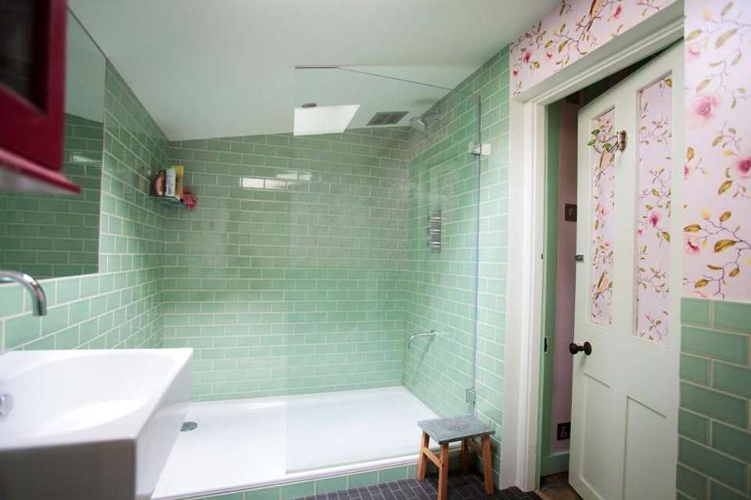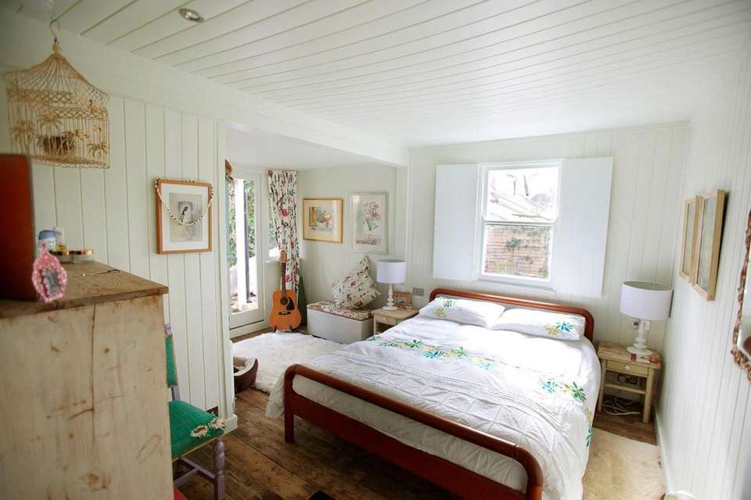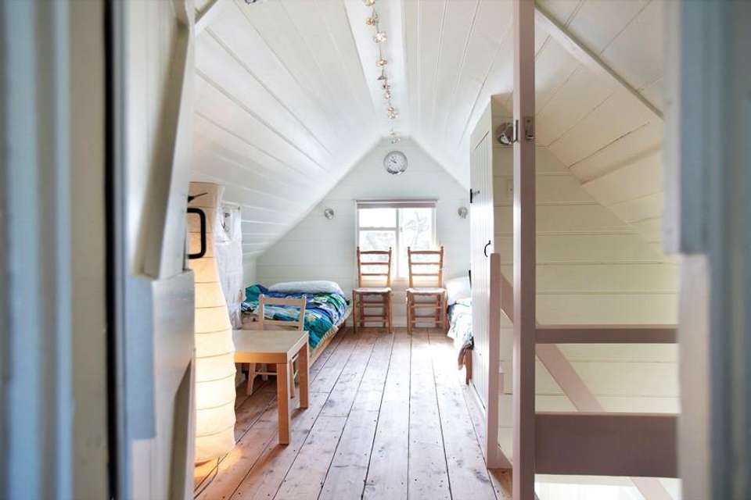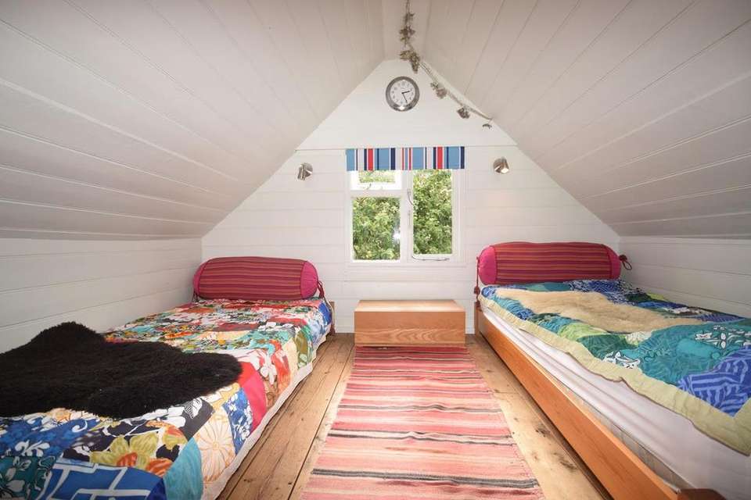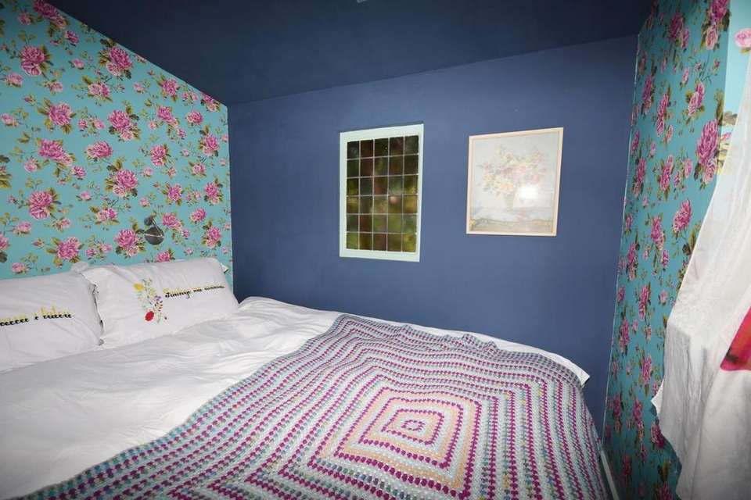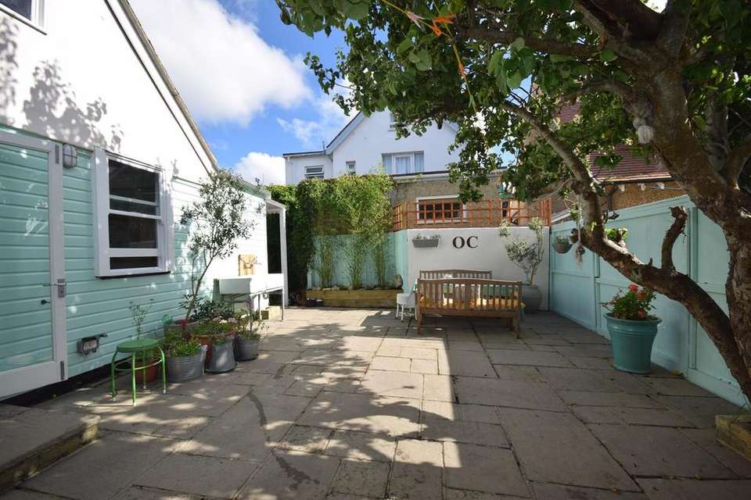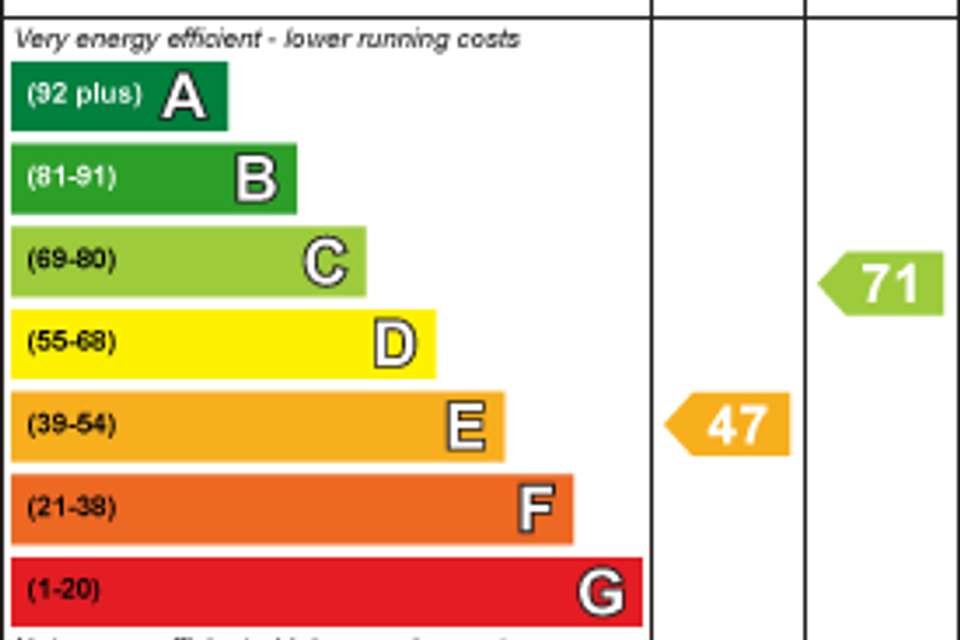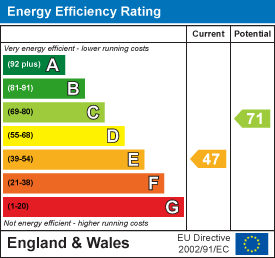4 bedroom chalet for sale
Fairy Road, Seaview, PO34 5HFhouse
bedrooms
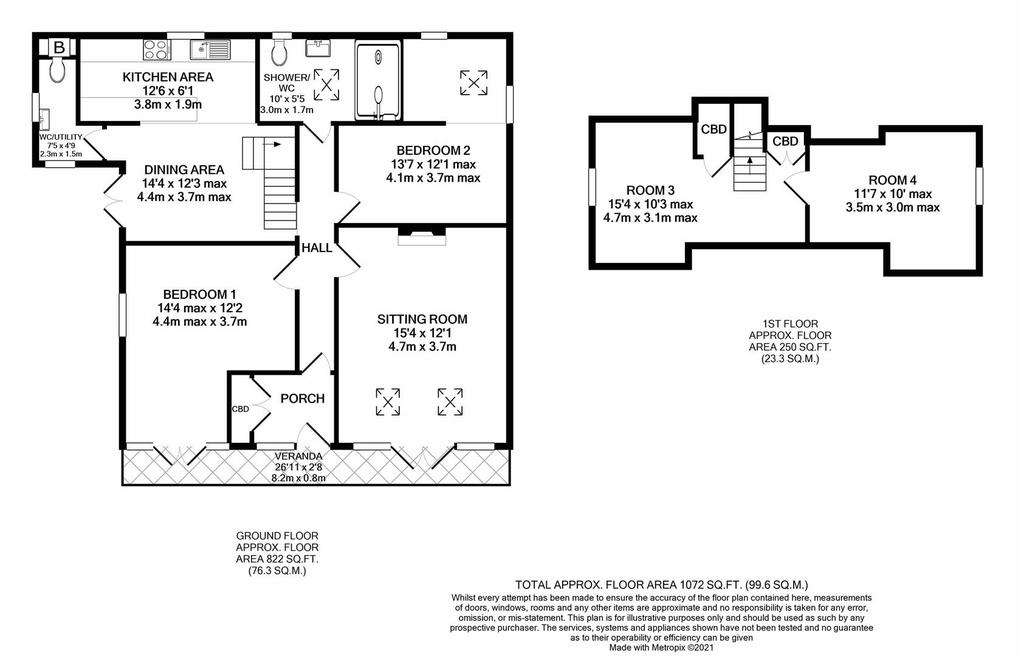
Property photos

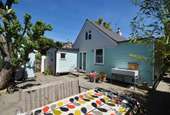
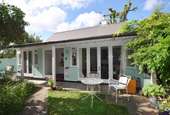
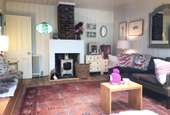
+11
Property description
TRULY UNIQUE & CHARMING, this wonderfully inviting detached home is set within one of the most sought after roads in this ever popular seaside village, located only moments from the sea front, superb beaches, Yacht Club and village amenities. One of the rare remaining summer cabins from when the village was full of orchards, this 2 storey house has been beautifully restored, retaining all its original character but a modern infrastructure; and adapting seamlessly from a cool summer beach vibe to a cozy cabin in winter.
Tucked out of sight, adding to its fairy tale charm, there are 4 bedrooms, a well-proportioned sitting room (with 'Charnwood' wood burner), separate kitchen/diner, plus a large shower/wet room and 2 W.C.s. Features include vintage wooden floor boards, vintage styled radiators, tongue and groove walls and a marble top kitchen. French doors on 2 sides allow the interior and exterior spaces to flow; perfect for a beach and sailing lifestyle. There is an attractive, easy to maintain garden - with 'all day' sunshine (perfect for al fresco dining/entertaining). All in all, this is a distinctive and charming property, ideal for those seeking a perfect second home. It is chain free.
Veranda: - An attractive full width veranda with entrance door to:
Entrance Porch: - 1.78m + cupboard x 1.63m (5'10 + cupboard x 5'4 ) - Part-glazed entrance door (with adjacent windows). Tiled flooring. Large coat/boot cupboard. Doorway to:
Hallway: - Wooden floorboards. Recessed down lighters. Doors leading to:
Sitting Room: - 4.67m x 3.68m (15'4 x 12'1 ) - Very well proportioned and charming room with glazed French doors and adjacent windows to front garden. 'Velux' windows x 2 (offering ample natural light). 'Period' style radiators x 2. Inglenook fireplace with exposed brick chimney and inset 'Charnwood' log burner. Wooden floor boards.
Kitchen/Diner: - 4.37m x 3.73m max (14'4 x 12'3 max) - Lovely bright room with glazed French doors to outside. 'Velux' window and further window to rear. The fitted kitchen comprises matching cupboard and drawer units with contrasting marble work surfaces over. Inset sink unit. Gas cooker. Under unit fridge. Wooden floor boards. Recessed down lighters. Open tread stairs to first floor. 'Period' style radiator. Door to:
Utility Room/Wc: - Comprising space and plumbing for washing machine. White suite of low level w.c. and wash hand basin. Window to side. Further stained glass window to front. Cupboard housing gas combination boiler. Heated towel rail.
Shower Room/Wc: - 3.35m x 1.65m (11'0 x 5'5) - Modern suite comprising large full width shower cubicle with 'rain' shower head over plus low level foot rinsing unit Low level w.c. and wash hand basin. Heated towel rail. 'Velux' window plus further window to rear. Tiling to floor and walls. Recessed down lighters.
Bedroom 1: - 4.37m x 3.71m max (14'4 x 12'2 max) - Large L-shaped dual aspect double bedroom with westerly facing window (with shutters) and southerly glazed French doors. Radiator. Wooden floor boards.
Bedroom 2: - 4.14m max x 3.68m max (13'7 max x 12'1 max ) - A charming L-shaped double bedroom (12'1 x 7'1 & 7'7 x 6'1) with designated area for double bed (with stained glass window to rear, plus window to side and sky light window) . Ample space for wardrobes, desk, etc. Wooden floor boards. Radiator.
First Floor: - Open tread stairs from Kitchen leading to loft rooms:
Room 3: - 4.67m x 3.25m max (15'4 x 10'8 max) - Charming room - currently laid out as a twin bedded room - with vaulted ceiling. Window to side. Under eaves storage/linen cupboards x 2. Wooden floor boards. Latch door to:
Room 4: - 3.53m x 3.05m max (11'7 x 10'0 max) - Second loft twin bedded room with vaulted ceiling and timber floor boards. Window to side.
Outside/Garden: - There are very surprising south & west facing enclosed gardens ensuring ample 'all day' sunshine and comprising a small lawned area, and large paved patio areas - with perfect space for al fresco dining and entertaining. Flower beds and established plants. Apple tree. Large storage shed. 'Butler' sink and outside tap. Gated access to a pathway giving access to Salterns Road (a short cut to the beach!). Access to the property is via a long private pathway with smart fencing and trellis.
Tenure: - The property is FREEHOLD
Council Tax: - Band C
Disclaimer: - Floor plan and measurements are approximate and not to scale. Every effort has been taken to provide fully accurate details, but these are as a guide only and not to be taken as statements of fact. No appliances have been tested by Seafields.
Tucked out of sight, adding to its fairy tale charm, there are 4 bedrooms, a well-proportioned sitting room (with 'Charnwood' wood burner), separate kitchen/diner, plus a large shower/wet room and 2 W.C.s. Features include vintage wooden floor boards, vintage styled radiators, tongue and groove walls and a marble top kitchen. French doors on 2 sides allow the interior and exterior spaces to flow; perfect for a beach and sailing lifestyle. There is an attractive, easy to maintain garden - with 'all day' sunshine (perfect for al fresco dining/entertaining). All in all, this is a distinctive and charming property, ideal for those seeking a perfect second home. It is chain free.
Veranda: - An attractive full width veranda with entrance door to:
Entrance Porch: - 1.78m + cupboard x 1.63m (5'10 + cupboard x 5'4 ) - Part-glazed entrance door (with adjacent windows). Tiled flooring. Large coat/boot cupboard. Doorway to:
Hallway: - Wooden floorboards. Recessed down lighters. Doors leading to:
Sitting Room: - 4.67m x 3.68m (15'4 x 12'1 ) - Very well proportioned and charming room with glazed French doors and adjacent windows to front garden. 'Velux' windows x 2 (offering ample natural light). 'Period' style radiators x 2. Inglenook fireplace with exposed brick chimney and inset 'Charnwood' log burner. Wooden floor boards.
Kitchen/Diner: - 4.37m x 3.73m max (14'4 x 12'3 max) - Lovely bright room with glazed French doors to outside. 'Velux' window and further window to rear. The fitted kitchen comprises matching cupboard and drawer units with contrasting marble work surfaces over. Inset sink unit. Gas cooker. Under unit fridge. Wooden floor boards. Recessed down lighters. Open tread stairs to first floor. 'Period' style radiator. Door to:
Utility Room/Wc: - Comprising space and plumbing for washing machine. White suite of low level w.c. and wash hand basin. Window to side. Further stained glass window to front. Cupboard housing gas combination boiler. Heated towel rail.
Shower Room/Wc: - 3.35m x 1.65m (11'0 x 5'5) - Modern suite comprising large full width shower cubicle with 'rain' shower head over plus low level foot rinsing unit Low level w.c. and wash hand basin. Heated towel rail. 'Velux' window plus further window to rear. Tiling to floor and walls. Recessed down lighters.
Bedroom 1: - 4.37m x 3.71m max (14'4 x 12'2 max) - Large L-shaped dual aspect double bedroom with westerly facing window (with shutters) and southerly glazed French doors. Radiator. Wooden floor boards.
Bedroom 2: - 4.14m max x 3.68m max (13'7 max x 12'1 max ) - A charming L-shaped double bedroom (12'1 x 7'1 & 7'7 x 6'1) with designated area for double bed (with stained glass window to rear, plus window to side and sky light window) . Ample space for wardrobes, desk, etc. Wooden floor boards. Radiator.
First Floor: - Open tread stairs from Kitchen leading to loft rooms:
Room 3: - 4.67m x 3.25m max (15'4 x 10'8 max) - Charming room - currently laid out as a twin bedded room - with vaulted ceiling. Window to side. Under eaves storage/linen cupboards x 2. Wooden floor boards. Latch door to:
Room 4: - 3.53m x 3.05m max (11'7 x 10'0 max) - Second loft twin bedded room with vaulted ceiling and timber floor boards. Window to side.
Outside/Garden: - There are very surprising south & west facing enclosed gardens ensuring ample 'all day' sunshine and comprising a small lawned area, and large paved patio areas - with perfect space for al fresco dining and entertaining. Flower beds and established plants. Apple tree. Large storage shed. 'Butler' sink and outside tap. Gated access to a pathway giving access to Salterns Road (a short cut to the beach!). Access to the property is via a long private pathway with smart fencing and trellis.
Tenure: - The property is FREEHOLD
Council Tax: - Band C
Disclaimer: - Floor plan and measurements are approximate and not to scale. Every effort has been taken to provide fully accurate details, but these are as a guide only and not to be taken as statements of fact. No appliances have been tested by Seafields.
Council tax
First listed
Over a month agoEnergy Performance Certificate
Fairy Road, Seaview, PO34 5HF
Placebuzz mortgage repayment calculator
Monthly repayment
The Est. Mortgage is for a 25 years repayment mortgage based on a 10% deposit and a 5.5% annual interest. It is only intended as a guide. Make sure you obtain accurate figures from your lender before committing to any mortgage. Your home may be repossessed if you do not keep up repayments on a mortgage.
Fairy Road, Seaview, PO34 5HF - Streetview
DISCLAIMER: Property descriptions and related information displayed on this page are marketing materials provided by Seafields - Ryde. Placebuzz does not warrant or accept any responsibility for the accuracy or completeness of the property descriptions or related information provided here and they do not constitute property particulars. Please contact Seafields - Ryde for full details and further information.





