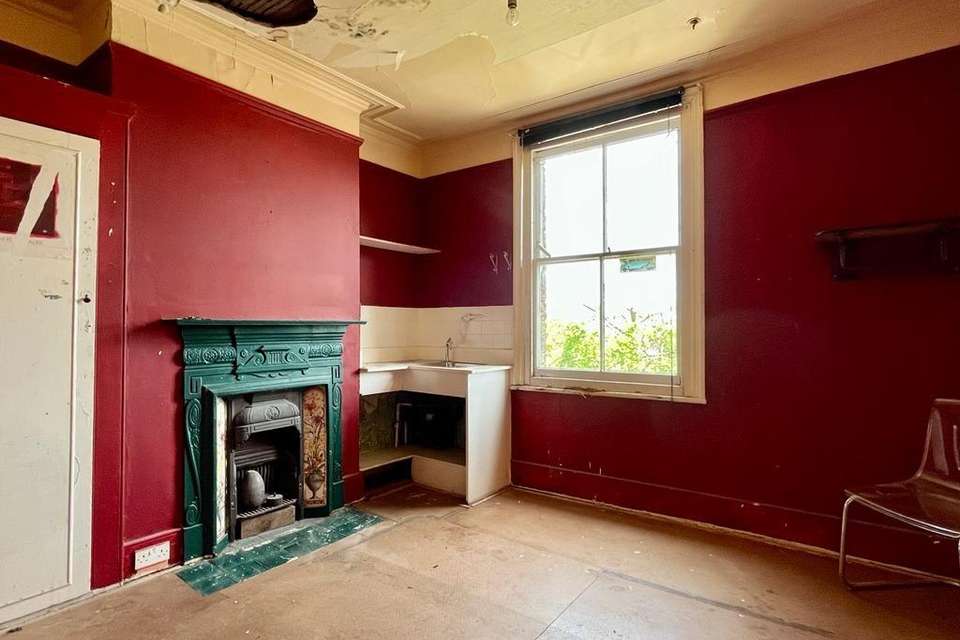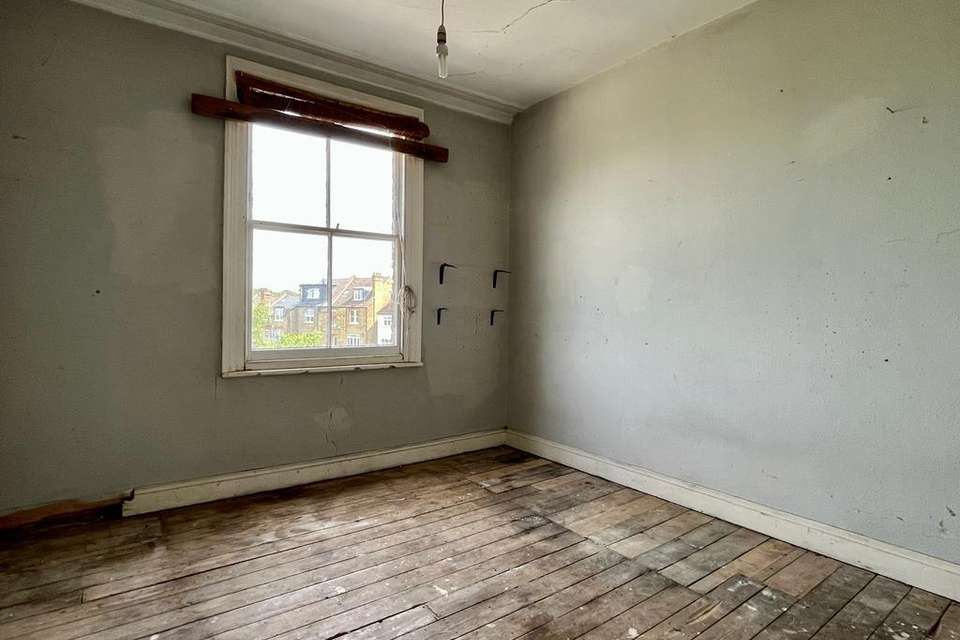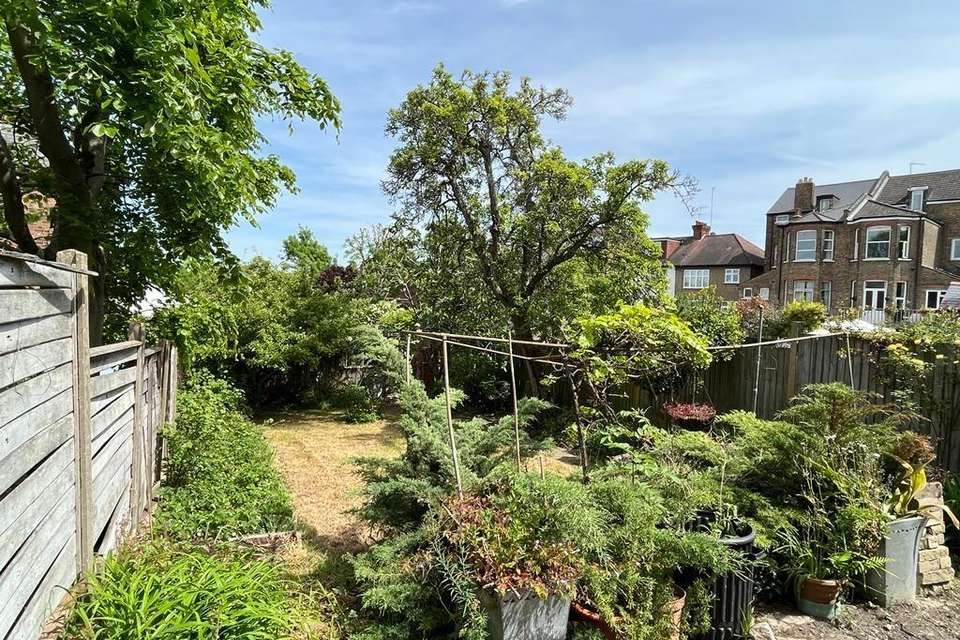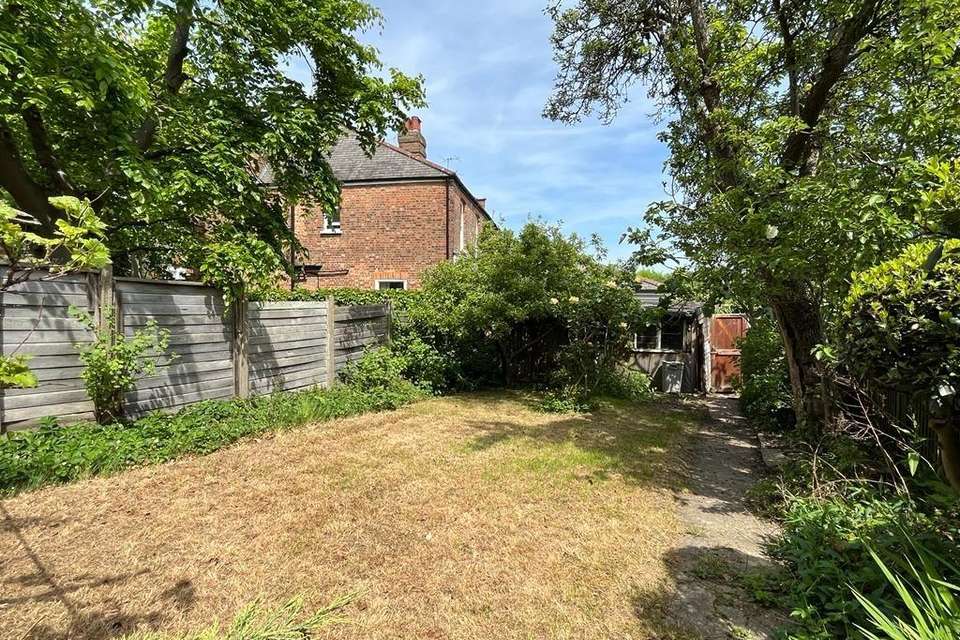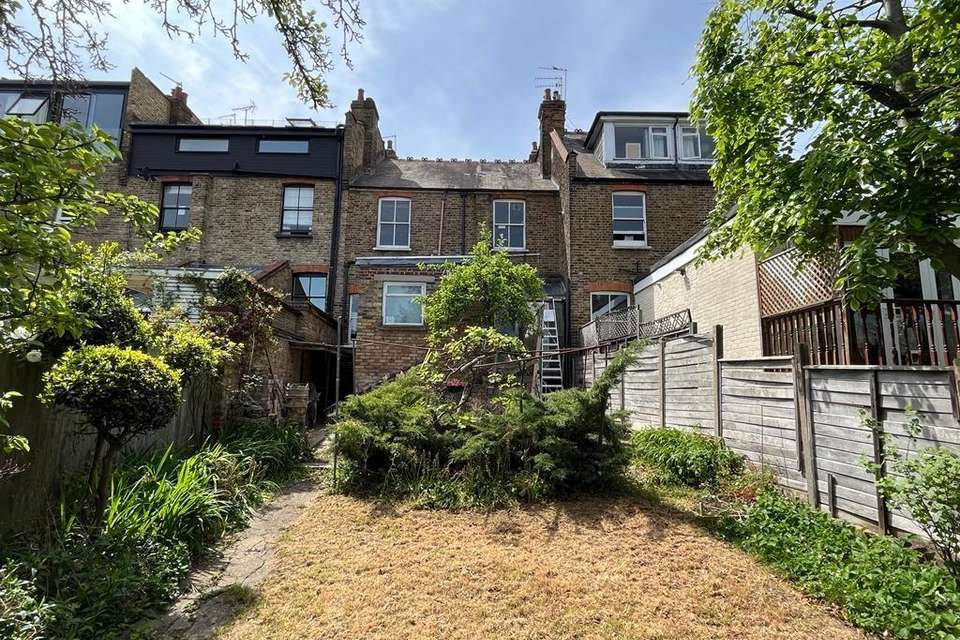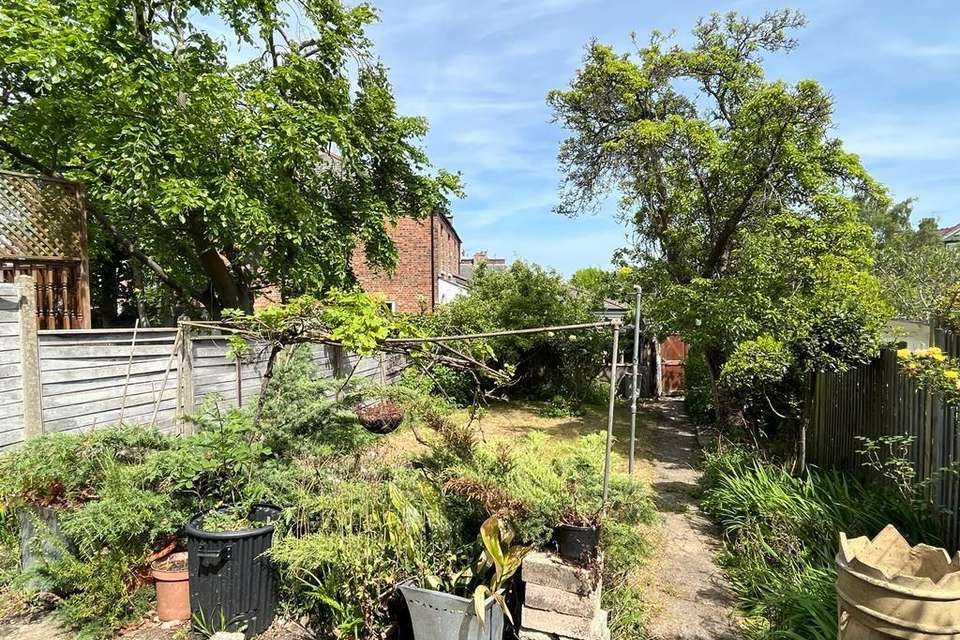5 bedroom terraced house for sale
Curzon Road, Muswell Hill N10terraced house
bedrooms
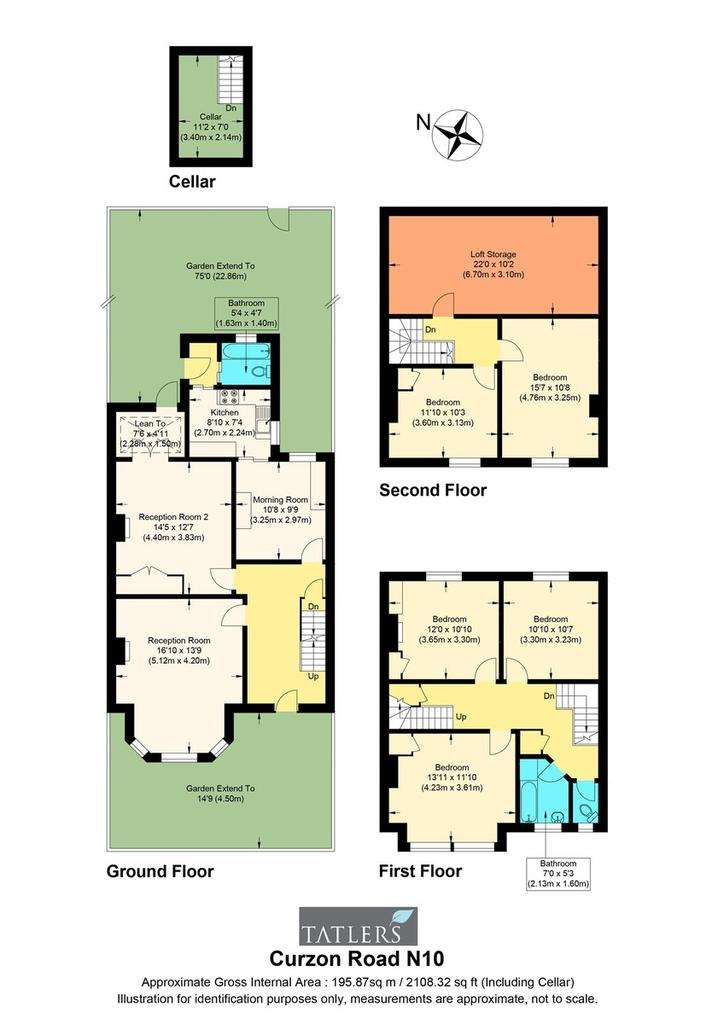
Property photos

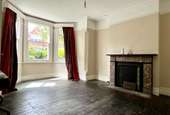
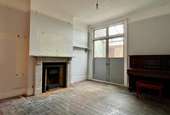
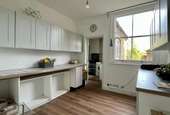
+6
Property description
Rare opportunity to acquire this large five bedroom mid terraced Edwardian residence which is set over three floors with a larger than average garden and views of Alexandra Palace to the rear. The property is in need of complete modernization. Offering great development potential including a large loft area which could easily be converted to create an additional bedroom/bathroom, a ground floor single storey rear extension and potential to develop the cellar area (subject to relevant consents). Located in a beautiful residential road which is a short walk to Muswell Hill Broadway and its selection of boutique shops and restaurants. The transport is excellent with bus services to Highgate tube station (Northern Line). Within favourable distance to Muswell Hill primary and Fortismere secondary schools. Being sold chain free.
Entrance Hallway Wood stripped flooring, picture rail, door leading to basement, stairs leading to first floor landing, doors to:
Front Reception Room 16' 10" x 13' 9" (5.13m x 4.19m) Coving, picture rail, cast iron fireplace with marble surround and tiled hearth.
Rear Reception Room 14' 5" x 12' 7" (4.39m x 3.84m) Coving, picture rail, built in storage cupboards, cast iron fireplace with marble surround and tiled hearth, wood stripped flooring, wooden French style doors leading to:
Lean-To 7' 6" x 4' 11" (2.29m x 1.5m) Storage area, steps down to garden.
Morning Room 10' 8" x 9' 9" (3.25m x 2.97m) Wall and base units, door leading to:
Kitchen 8' 10" x 7' 4" (2.69m x 2.24m) Units, stainless sink unit with mixer tap, plumbed for washing machine, space for gas cooker and oven, part tiled walls, door to:
Inner Lobby Wall mounted combi boiler, door to garden, door to:
Bathroom Panelled bath with mixer tap and shower head, part tiled walls, low level wc, wall mounted cabinets.
First Floor Landing Under stairs cupboard, built in storage cupboard.
Bedroom 1 13' 11" x 11' 10" (4.24m x 3.61m) Coving, storage cupboard.
Bedroom 2 12' 0" x 10' 10" (3.66m x 3.3m) Coving, picture ail, cast iron fireplace with tiled inserts and tiling above, built in storage cupboard.
Bedroom 3 10' 10" x 10' 7" (3.3m x 3.23m)
Separate wc High level cistern, low level wc, part tiled walls.
Bathroom Panelled bath, wash hand basin, part tiled walls.
Second Floor Landing Door to large under eaves loft area and doors to:
Bedroom 4 15' 7" x 10' 8" (4.75m x 3.25m) Picture rail, stripped wood flooring.
Bedroom 5 11' 10" x 10' 3" (3.61m x 3.12m) Stripped wood flooring, built in cupboard.
Garden Concrete patio area, leading to mainly laid to lawn with shrub borders, various fruit trees and gate with rear access from Cranbourne Road. Access to cellar space.
Council Tax Band G
Haringey London Borough Council
Entrance Hallway Wood stripped flooring, picture rail, door leading to basement, stairs leading to first floor landing, doors to:
Front Reception Room 16' 10" x 13' 9" (5.13m x 4.19m) Coving, picture rail, cast iron fireplace with marble surround and tiled hearth.
Rear Reception Room 14' 5" x 12' 7" (4.39m x 3.84m) Coving, picture rail, built in storage cupboards, cast iron fireplace with marble surround and tiled hearth, wood stripped flooring, wooden French style doors leading to:
Lean-To 7' 6" x 4' 11" (2.29m x 1.5m) Storage area, steps down to garden.
Morning Room 10' 8" x 9' 9" (3.25m x 2.97m) Wall and base units, door leading to:
Kitchen 8' 10" x 7' 4" (2.69m x 2.24m) Units, stainless sink unit with mixer tap, plumbed for washing machine, space for gas cooker and oven, part tiled walls, door to:
Inner Lobby Wall mounted combi boiler, door to garden, door to:
Bathroom Panelled bath with mixer tap and shower head, part tiled walls, low level wc, wall mounted cabinets.
First Floor Landing Under stairs cupboard, built in storage cupboard.
Bedroom 1 13' 11" x 11' 10" (4.24m x 3.61m) Coving, storage cupboard.
Bedroom 2 12' 0" x 10' 10" (3.66m x 3.3m) Coving, picture ail, cast iron fireplace with tiled inserts and tiling above, built in storage cupboard.
Bedroom 3 10' 10" x 10' 7" (3.3m x 3.23m)
Separate wc High level cistern, low level wc, part tiled walls.
Bathroom Panelled bath, wash hand basin, part tiled walls.
Second Floor Landing Door to large under eaves loft area and doors to:
Bedroom 4 15' 7" x 10' 8" (4.75m x 3.25m) Picture rail, stripped wood flooring.
Bedroom 5 11' 10" x 10' 3" (3.61m x 3.12m) Stripped wood flooring, built in cupboard.
Garden Concrete patio area, leading to mainly laid to lawn with shrub borders, various fruit trees and gate with rear access from Cranbourne Road. Access to cellar space.
Council Tax Band G
Haringey London Borough Council
Council tax
First listed
Over a month agoCurzon Road, Muswell Hill N10
Placebuzz mortgage repayment calculator
Monthly repayment
The Est. Mortgage is for a 25 years repayment mortgage based on a 10% deposit and a 5.5% annual interest. It is only intended as a guide. Make sure you obtain accurate figures from your lender before committing to any mortgage. Your home may be repossessed if you do not keep up repayments on a mortgage.
Curzon Road, Muswell Hill N10 - Streetview
DISCLAIMER: Property descriptions and related information displayed on this page are marketing materials provided by Tatlers - Muswell Hill. Placebuzz does not warrant or accept any responsibility for the accuracy or completeness of the property descriptions or related information provided here and they do not constitute property particulars. Please contact Tatlers - Muswell Hill for full details and further information.





