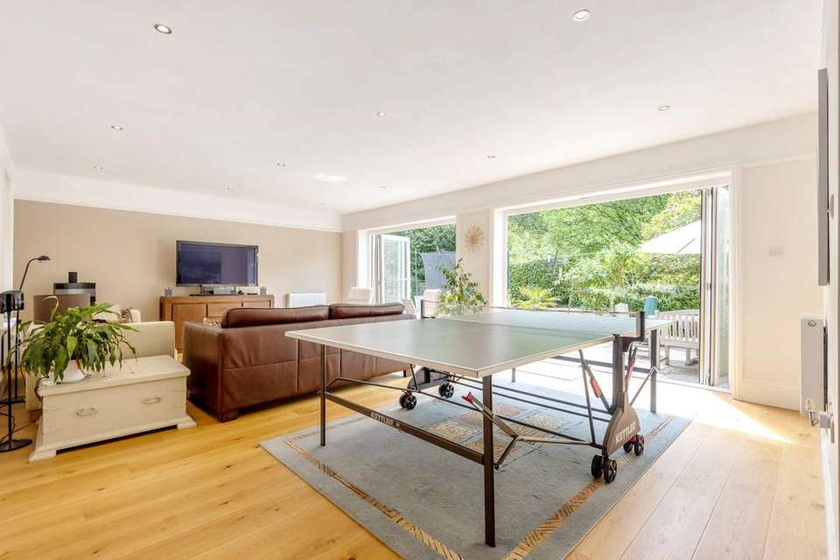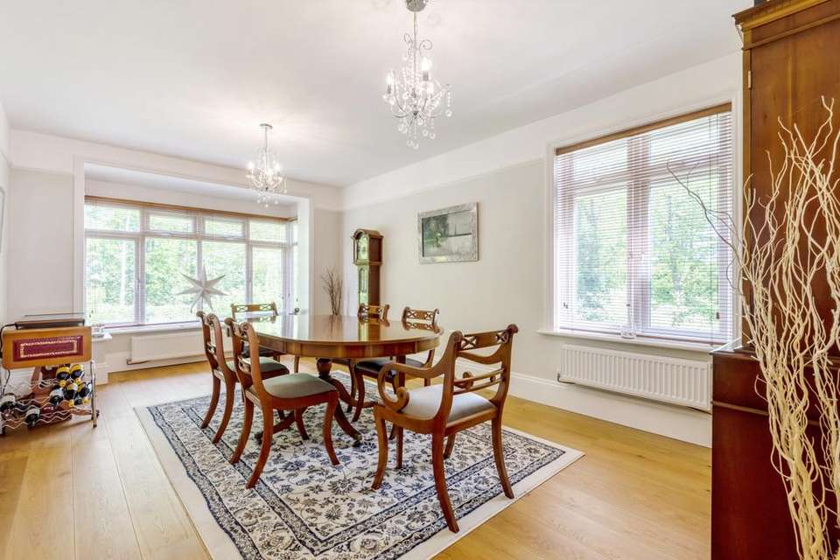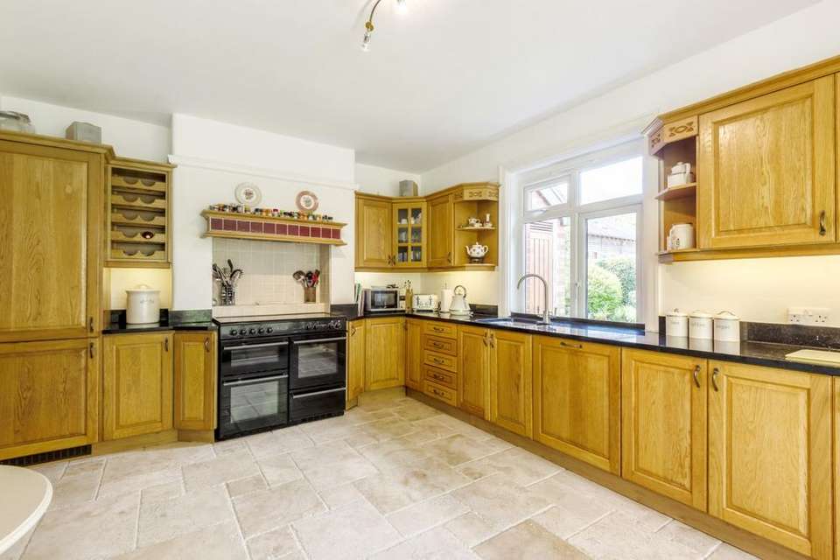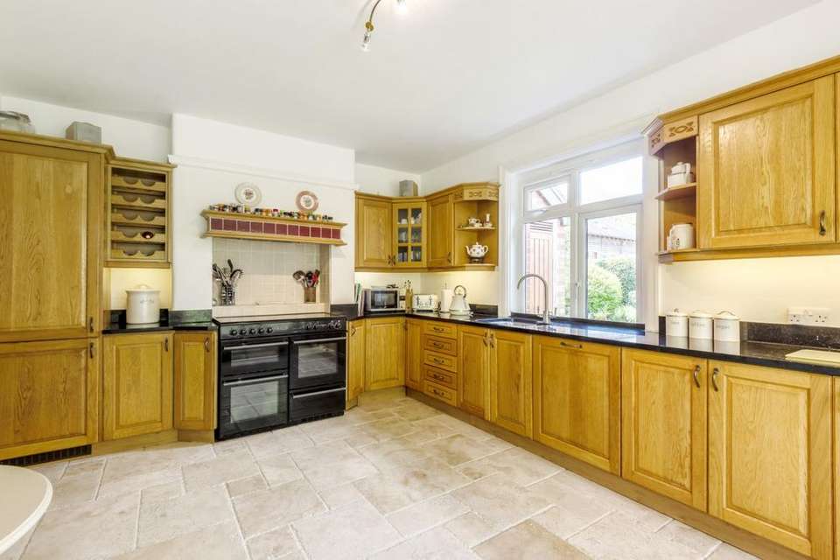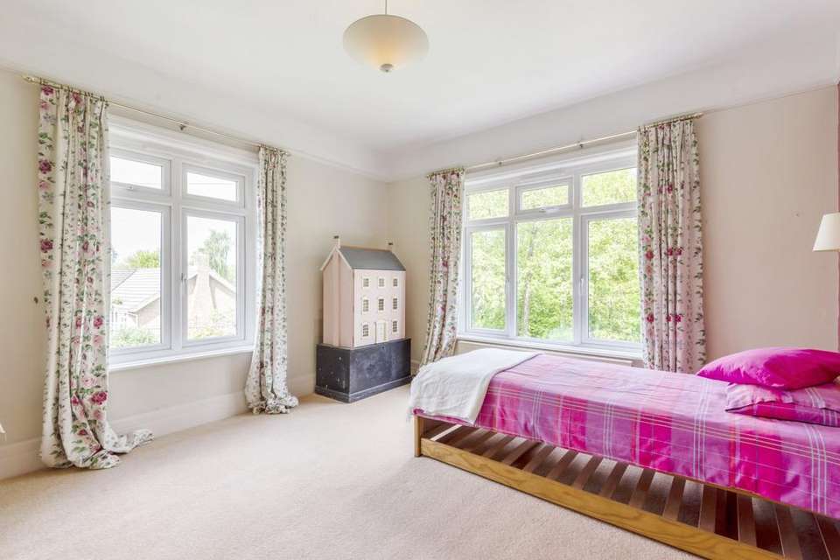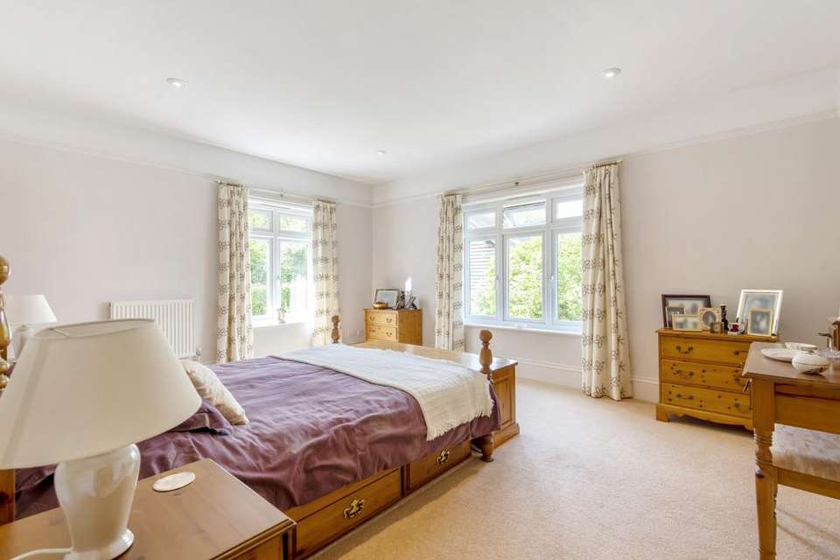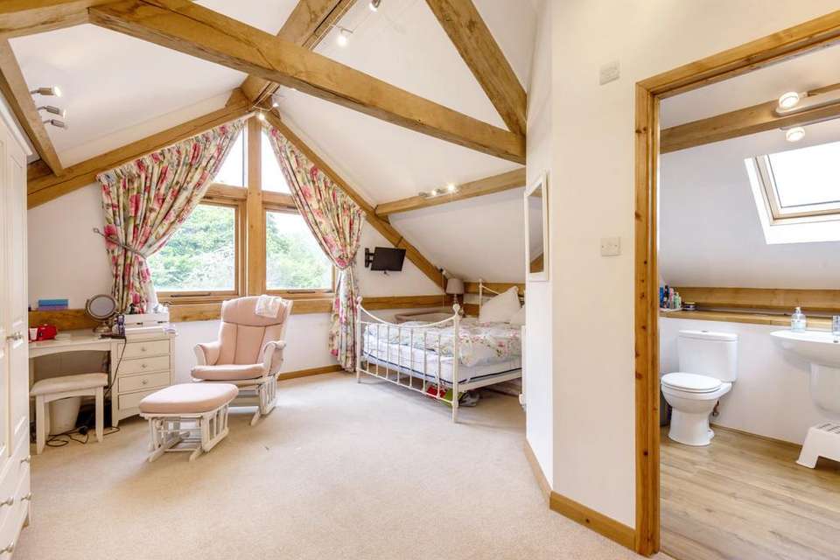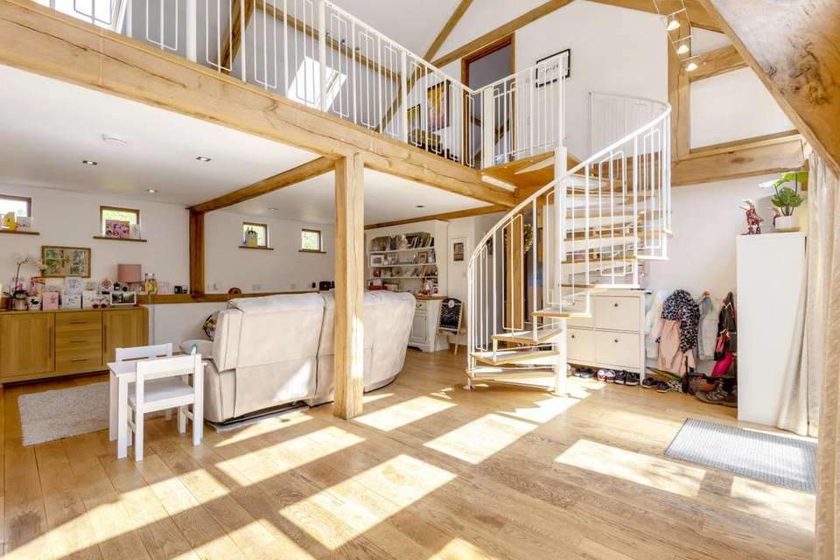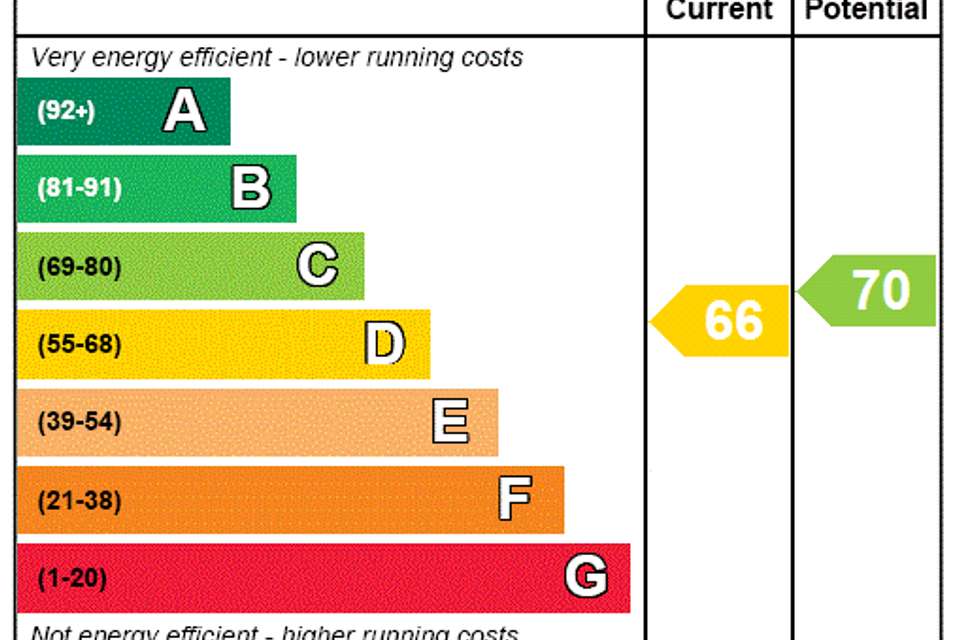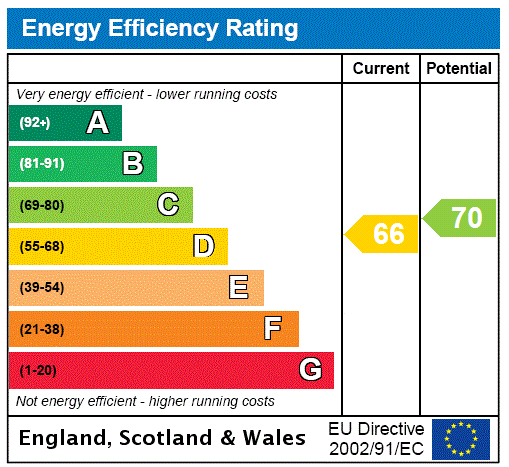6 bedroom detached house for sale
Hampshire, SO31detached house
bedrooms
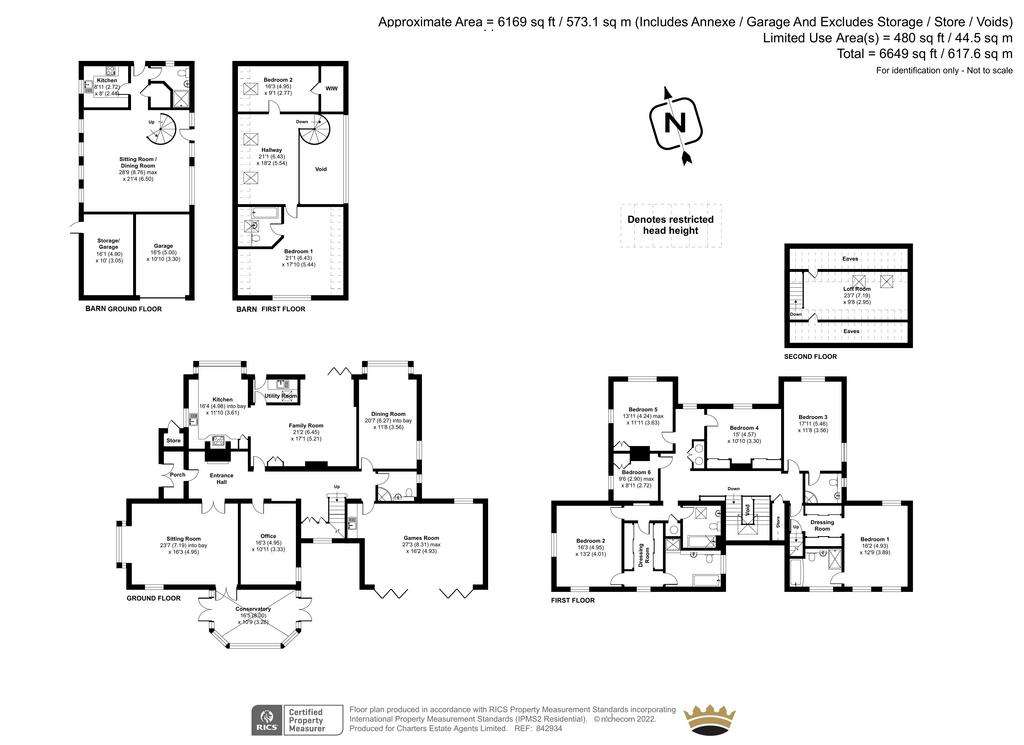
Property photos


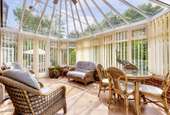
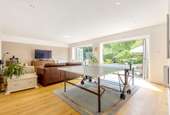
+10
Property description
Two separate homes, ideal for larger familys or multigenerational living or those looking to create a spacious home office setup. Originally built in 1929 the principal property has been significantly extended and improved but has maintained the classic symmetry of the period. The covered entrance porch opens to the spacious entrance hall with doors opening to all principal rooms and a solid oak turned staircase with full height picture window on the southern elevation allowing ample natural light. The sitting room is a dual aspect with a central fireplace and surround and in turn opens through to the light and bright conservatory. The open plan kitchen/family room is over 30ft wide and comprises a modern range of wall, base and drawer units with provision for a range style cooker. The dining/family room has bifold doors opening onto the one of the many outdoor seating areas and further door to the rear utility/boot room. To the far end of the hallway is the formal dining room and games room. The formal dining room is of fantastic proportion and the games room with twin bifold doors is another ideal space for entertaining. The ground floor is completed with a home office/study and shower room. The first-floor landing is part galleried which allows it to be flooded with natural light. The first floor comprises six bedrooms, the principal and guest bedroom both have dressing rooms and full en-suite bath and shower rooms, bedroom three has a further en-suite shower room whilst bedrooms four, five and six have the provision of the family bathroom. The Principal bedroom also has a concealed staircase providing access to the loft room. There is also a large airing cupboard housing the twin hot water cylinders.
The Barn, built by the current owners to originally provide a home working solution, is now configured as an independent two-bedroom porperty. Opening through the side into an expansive open plan sitting/dining room with large glass frontage and spiral staircase to a mezzanine landing. The inner hallway provides access to a self-contained kitchen with wall and base units and appliances, door through to a shower room and door opening to a patio terrace. On the first floor the gallery is an extremely light and bright space with a combination of full height windows to the front elevation and the addition of roof lights. There are two bedrooms, with the principal benefitting from an en-suite bathroom. The Barn also has twin integrated garages with up and over doors. The property is accessed via a private road and has ample driveway parking, with further parking provision via five bar gates. The properties sit in a well-established plot with a high level of privacy created by the laurel hedge to the front, an array of mature planting, including fruit trees. There are several patio terraces surrounding the property which are perfect for al-fresco dining with the primary patio benefitting from a southerly aspect and linking the two properties.
Agents Note: Property has oil fired heating.
Situated in Fareham borough, in the south of Hampshire, Burridge is a small village approximately 14 miles south of Winchester and 9 miles from Southampton. Its convenient location allows for a perfect lifestyle mix of shopping, dining, culture and countryside pursuits. Whitely Shopping is a short drive away and has a range of shops, restaurants, cafes and a cinema whilst both Winchester and Southampton both offer a wider range of facilities. The buoyant boating communities at The River Hamble and the Solent Estuary are close by as are the Rose Bowl, Meon Valley Hotel Golf & Country Club, Swanwick Nature Reserve where you can walk and ride from the house on tracks through the wooded area to the Nature Reserve. Local independent schooling is highly regarded – West Hill Park, Fairways, St Mary’s Independent School and The Gregg and St Winnifred’s Schools Trust are nearby. Communications are excellent. The M27 and A27, with onward links to the inland Hampshire and Wiltshire, the South Coast and London are within easy reach. Swanwick railway station is 1.5 miles away and has connections to Southampton and Portsmouth for travel and schooling. Southampton Airport and Southampton Parkway Station are also nearby.
The Barn, built by the current owners to originally provide a home working solution, is now configured as an independent two-bedroom porperty. Opening through the side into an expansive open plan sitting/dining room with large glass frontage and spiral staircase to a mezzanine landing. The inner hallway provides access to a self-contained kitchen with wall and base units and appliances, door through to a shower room and door opening to a patio terrace. On the first floor the gallery is an extremely light and bright space with a combination of full height windows to the front elevation and the addition of roof lights. There are two bedrooms, with the principal benefitting from an en-suite bathroom. The Barn also has twin integrated garages with up and over doors. The property is accessed via a private road and has ample driveway parking, with further parking provision via five bar gates. The properties sit in a well-established plot with a high level of privacy created by the laurel hedge to the front, an array of mature planting, including fruit trees. There are several patio terraces surrounding the property which are perfect for al-fresco dining with the primary patio benefitting from a southerly aspect and linking the two properties.
Agents Note: Property has oil fired heating.
Situated in Fareham borough, in the south of Hampshire, Burridge is a small village approximately 14 miles south of Winchester and 9 miles from Southampton. Its convenient location allows for a perfect lifestyle mix of shopping, dining, culture and countryside pursuits. Whitely Shopping is a short drive away and has a range of shops, restaurants, cafes and a cinema whilst both Winchester and Southampton both offer a wider range of facilities. The buoyant boating communities at The River Hamble and the Solent Estuary are close by as are the Rose Bowl, Meon Valley Hotel Golf & Country Club, Swanwick Nature Reserve where you can walk and ride from the house on tracks through the wooded area to the Nature Reserve. Local independent schooling is highly regarded – West Hill Park, Fairways, St Mary’s Independent School and The Gregg and St Winnifred’s Schools Trust are nearby. Communications are excellent. The M27 and A27, with onward links to the inland Hampshire and Wiltshire, the South Coast and London are within easy reach. Swanwick railway station is 1.5 miles away and has connections to Southampton and Portsmouth for travel and schooling. Southampton Airport and Southampton Parkway Station are also nearby.
Interested in this property?
Council tax
First listed
Over a month agoEnergy Performance Certificate
Hampshire, SO31
Marketed by
Charters - Park Gate Sales 39 Middle Road Southampton SO31 7GHPlacebuzz mortgage repayment calculator
Monthly repayment
The Est. Mortgage is for a 25 years repayment mortgage based on a 10% deposit and a 5.5% annual interest. It is only intended as a guide. Make sure you obtain accurate figures from your lender before committing to any mortgage. Your home may be repossessed if you do not keep up repayments on a mortgage.
Hampshire, SO31 - Streetview
DISCLAIMER: Property descriptions and related information displayed on this page are marketing materials provided by Charters - Park Gate Sales. Placebuzz does not warrant or accept any responsibility for the accuracy or completeness of the property descriptions or related information provided here and they do not constitute property particulars. Please contact Charters - Park Gate Sales for full details and further information.


